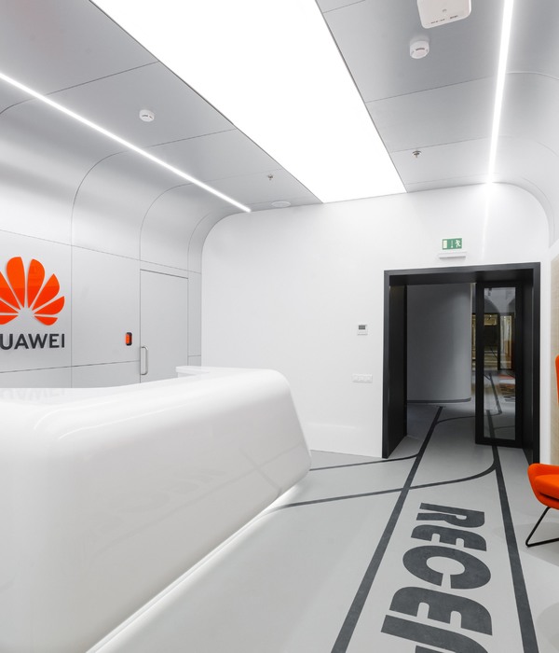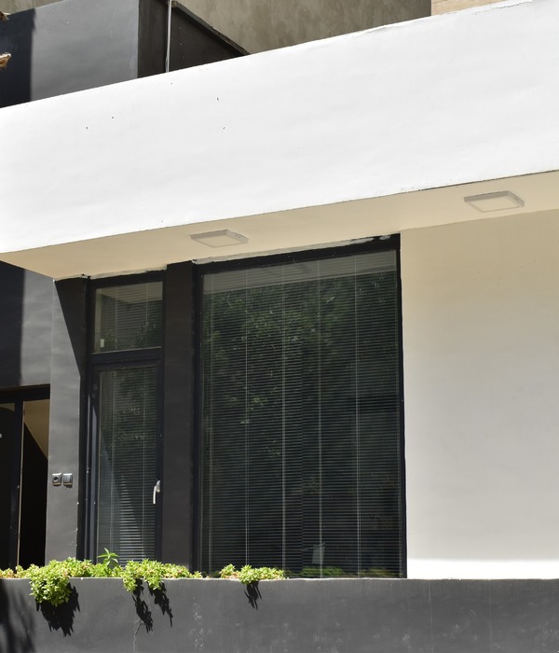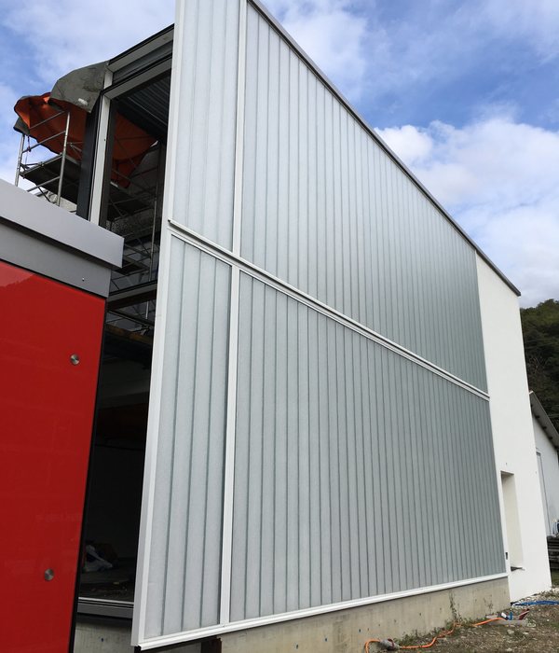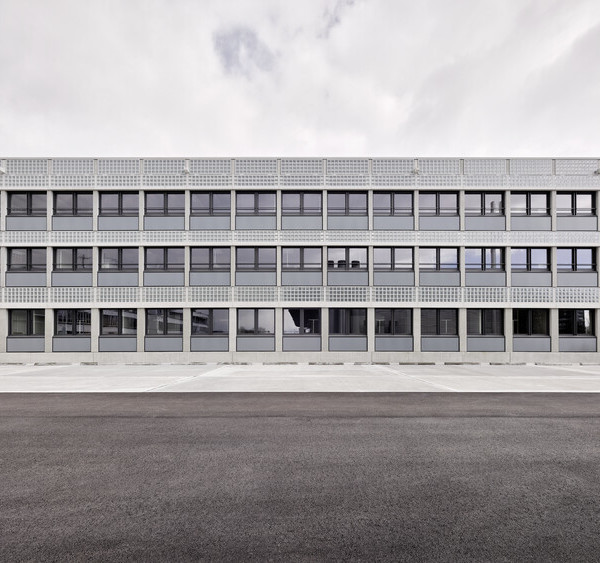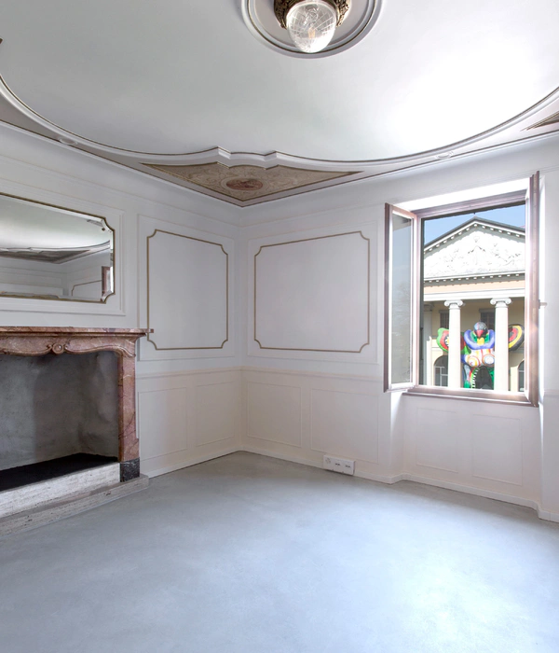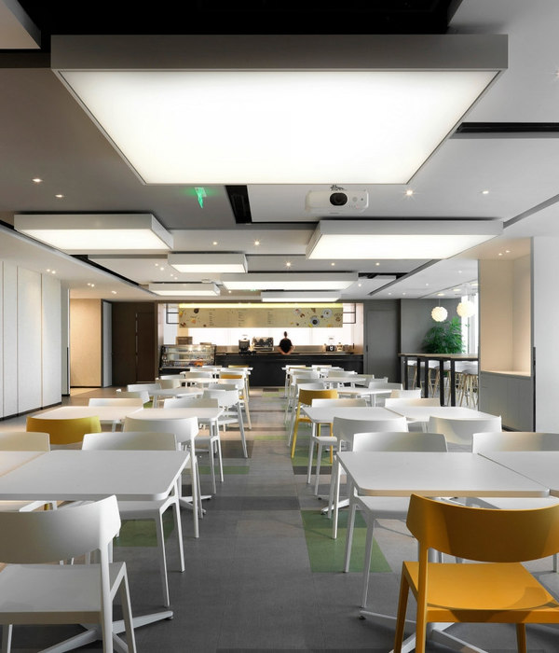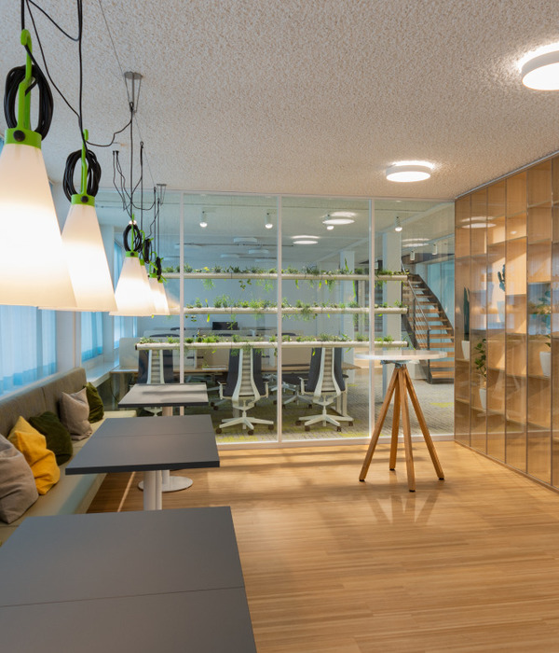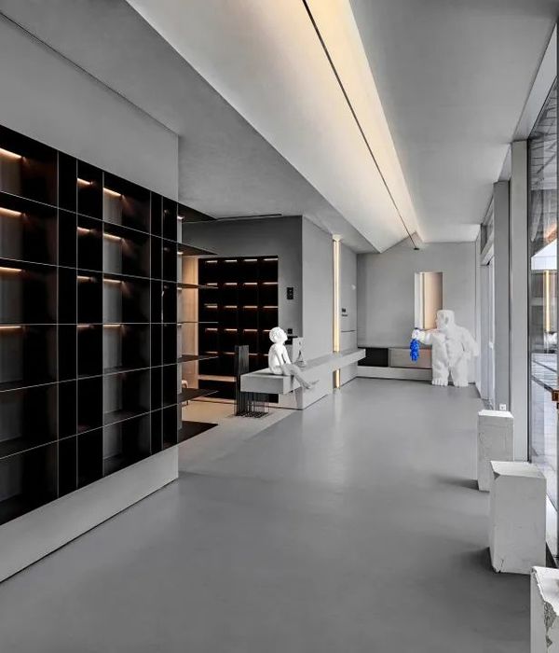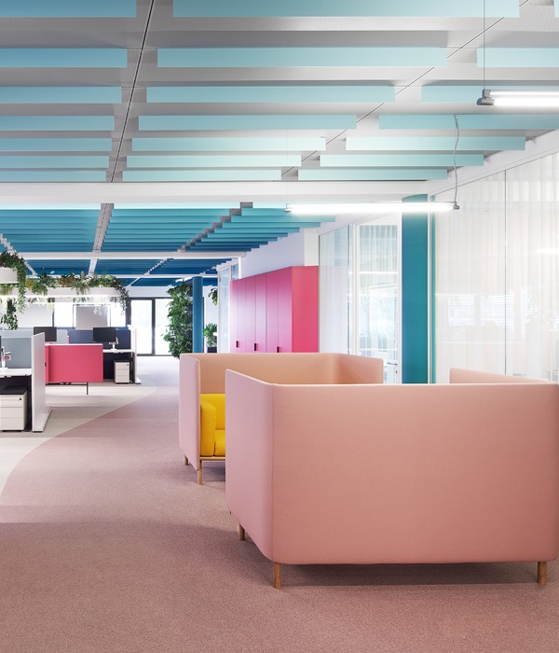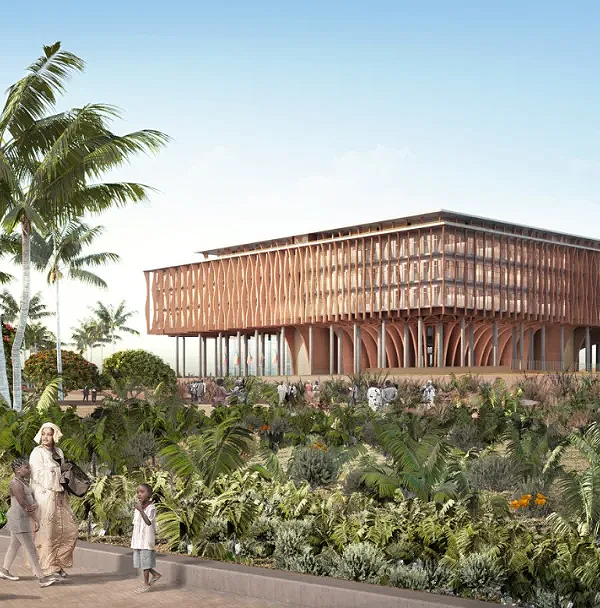- 设计方:Giant Design
- 位置:澳大利亚 悉尼
- 分类:办公空间装修
- 内容:实景照片
- 图片:7张
Sydney Giant design studio
设计方:Giant Design
位置:澳大利亚 悉尼
分类:办公空间装修
内容:实景照片
图片:7张
原先那个破败不堪没人喜欢的老旧服装面料仓库,如今被巨人设计工作室改造成了自己舒适漂亮的办公场所。对于这个之前被多次重装的旧房子,设计师们采用了归本还原的设计方法,剥去后期被逐层累积起来的各种装修痕迹,让空间恢复了温暖怡人的原貌,从而使得这里重新焕发出生机和活力。顺着小巷一直往前,一个小小的入口以一种意想不到的方式,将城市宏观热闹的氛围隔在了空间外面。
宽敞的室内拥有可自由站着开会的会议室,,还有停车场一样曲线形的工作室。接待区在木制结构的会议室前面,会议室的墙外面正对着起伏的波浪形塑料面板,里面则是核心的工作区。藏在入口处后面的是私人会议室,这里也是可供所有员工使用的安静的凝神工作室。
译者:柒柒
A rare find of an original rag trade warehouse, un-renovated and unloved was the perfect new home for Giant Design’s studio space. Stripping the building back to it’s shell after all the years of additions and partitions revealed a beautiful warm character filled space ready to have a new lease of life.Set down from the laneway, the entrance allowed for a grand gesture to transition from the urban grit into something totally unexpected.
Having the luxury of space allowed for a free standing meeting room and carparking carved within the studio. The reception lounge sits in front of the timber framed meeting room with the walls faced in corrugated plastic to the outside and coreflute to the interior.Tucked behind the entrance is a private meeting room / workspace for all staff to use as a quiet zone when needed.
悉尼巨人设计工作室室内实景图
{{item.text_origin}}

