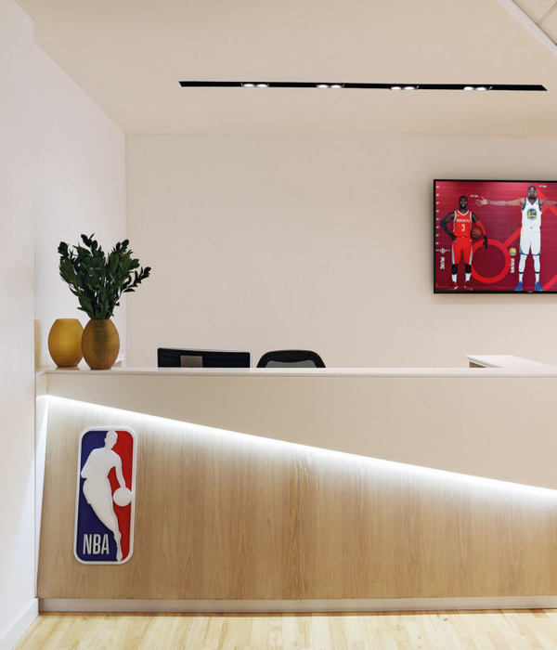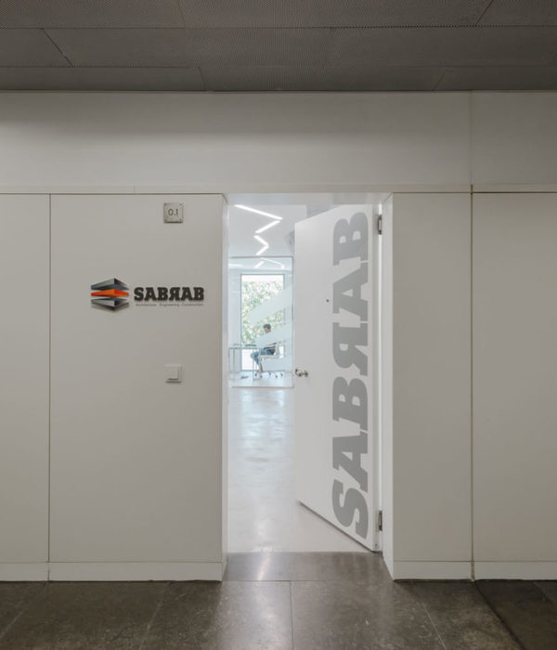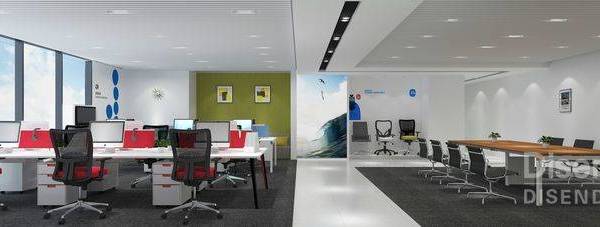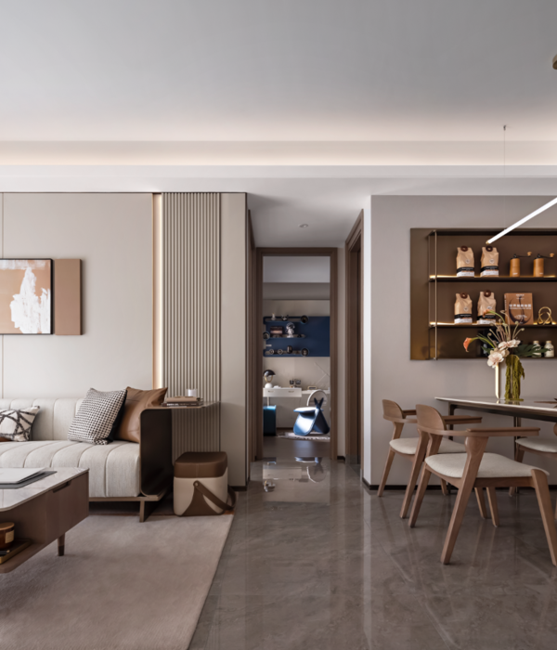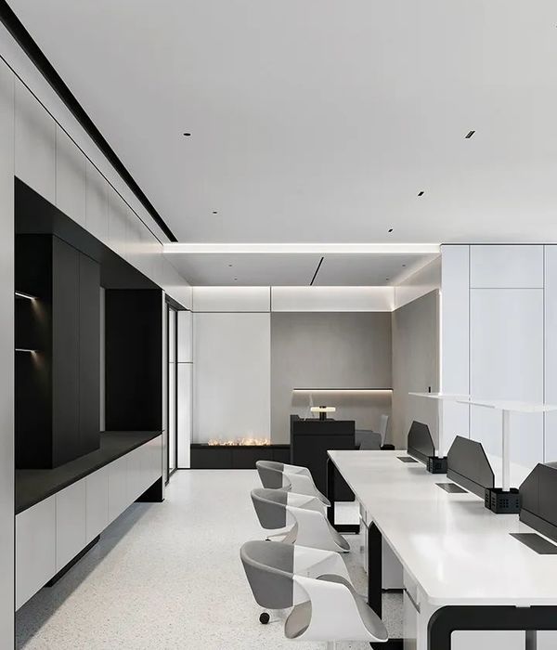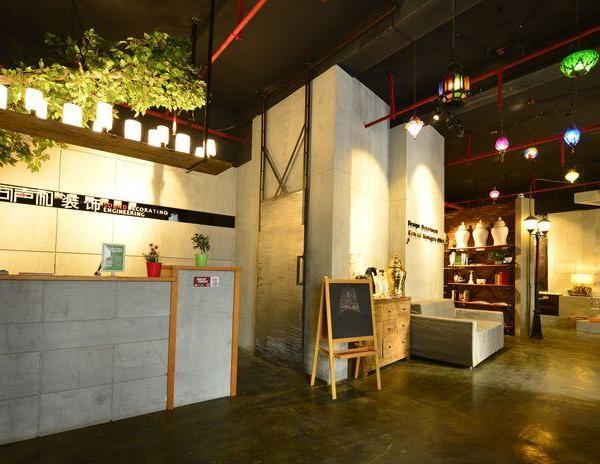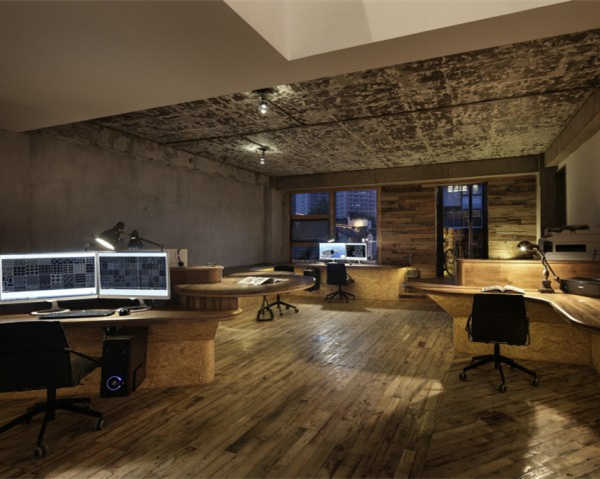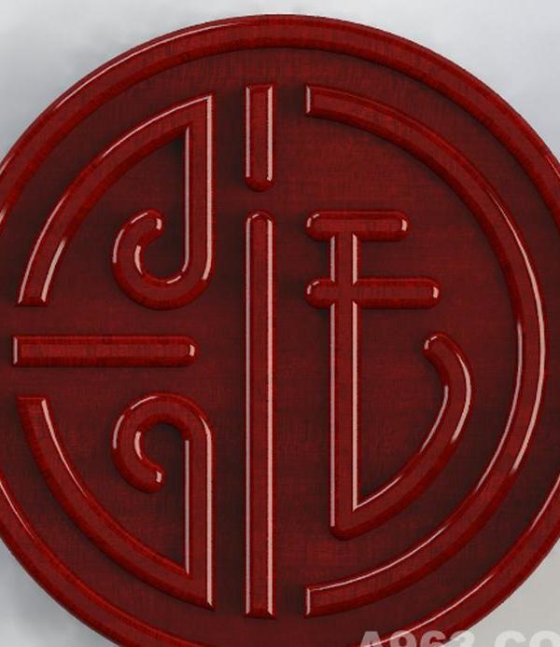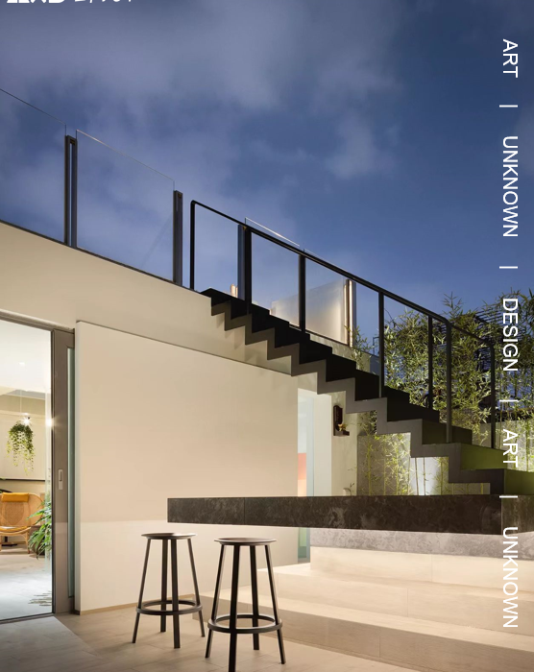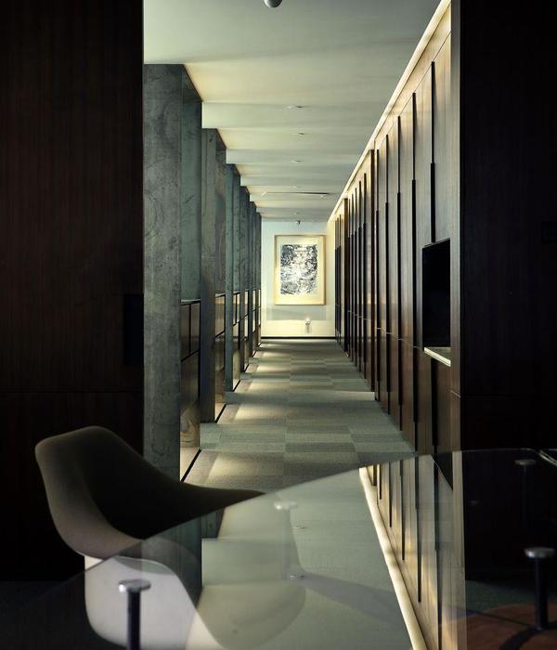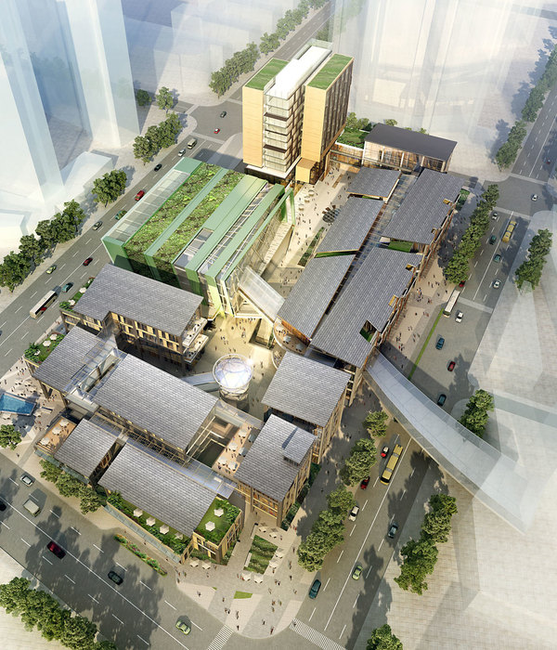Placer.ai has opened the doors to their cutting-edge and modern work environment, a space to reflect the technology company's innovative nature in Ramat Gan.
switchup used thoughtful execution and planning in the design of the Placer.ai offices located in Ramat Gan, Israel.
Placer.ai uses technology and analytics to improve the understanding of foot traffic and geography as it relates to business growth. Their products provide businesses with the necessary information to cater to their customer base, attract new demographics of customers, and ultimately grow and scale their business. Because Placer.ai is such an innovative tech and business tool company, Switchup sought to design an office space that accentuates the innovative and modernized nature of their work without skimping on the details that humanize office spaces.
The entrance of Placer.ai shows their motto loud and proud: “Insights for Any Place.” As they pride themselves on being a cutting-edge firm in the world of demographic and industry trend research, it makes sense that the initial area of this design would remind you of the underlying mission of the space.
This meeting and eating space in Placer.ai provide a comfortable and modular area for collaboration as well as for bonding amongst team members. The light, bright wood and friendly modern art mural create a cozy space that is also deeply current. The space also has convenient built-in shelving used to house company televisions and other useful tools of the trade.
Throughout the office, designers created additional seating spaces that also offer slight privacy,like the pods seen below. These pod collaboration stations feature bench seating and café tables that harkens back to the feeling of a school cafeteria, giving the space a youthful energy.
Track lighting provides a work area that is both well-lit and attractive, while poufs scattered about double as ottomans and modular seating to accommodate a large team.
The lobby of Placer.ai provides a comfortable area for clients and guests to wait for appointments or meetings while feeling comfortable and at ease. The addition of plant life in this area freshens up the room, while the snug and modern seating along with the rug introduces the colors of yellow, grey, and blue, which will be prevalent throughout the office space.
Design: switchup
Photography: Yoav Gurin
12 Images | expand for additional detail
{{item.text_origin}}

