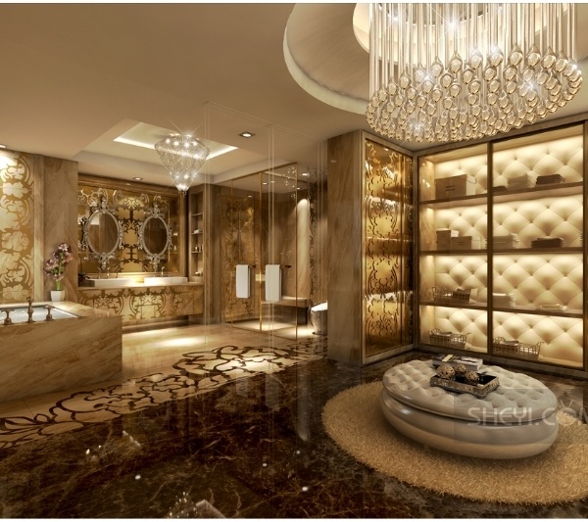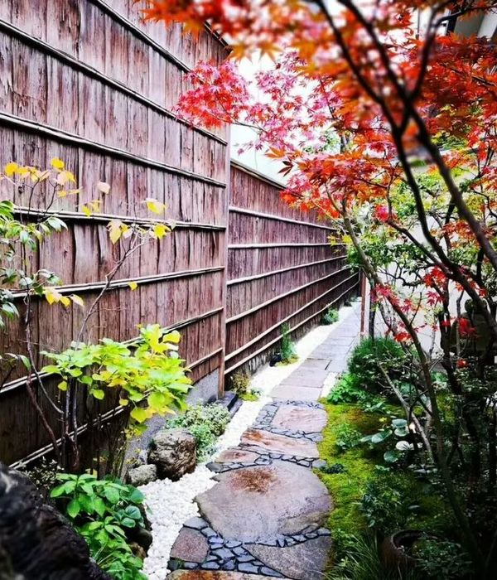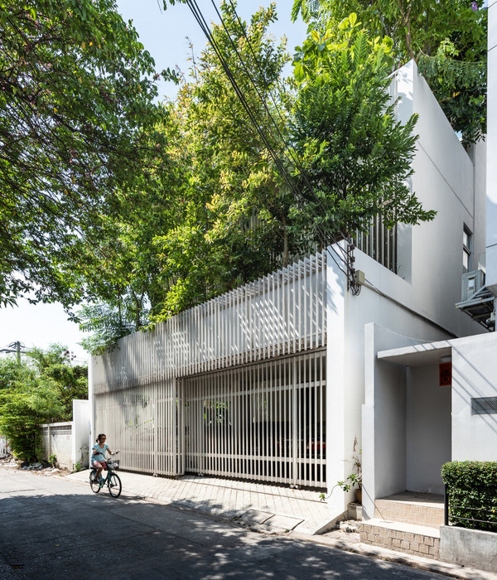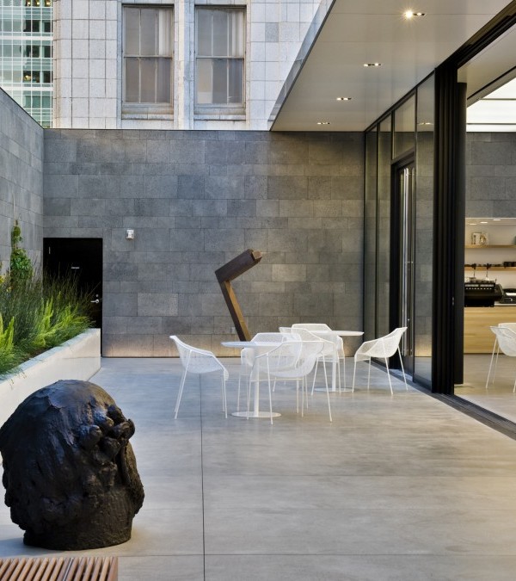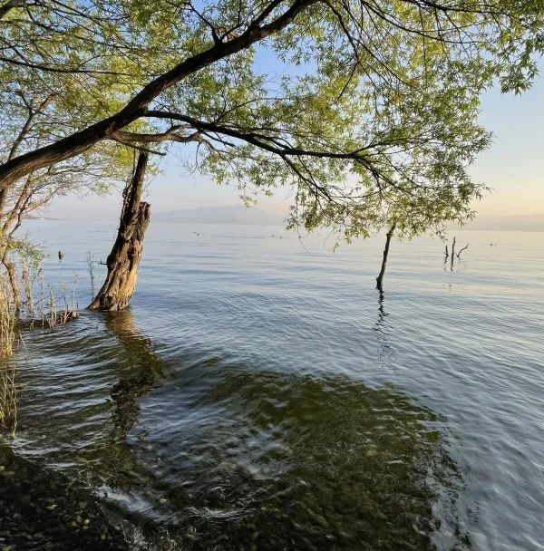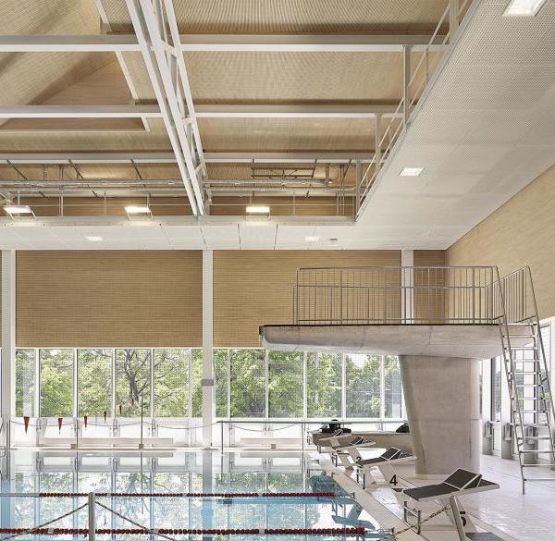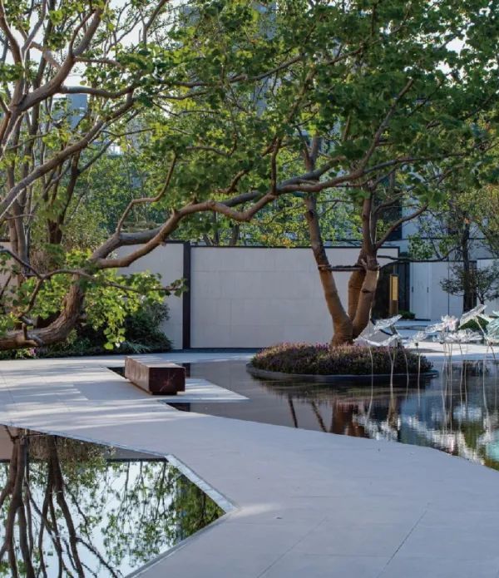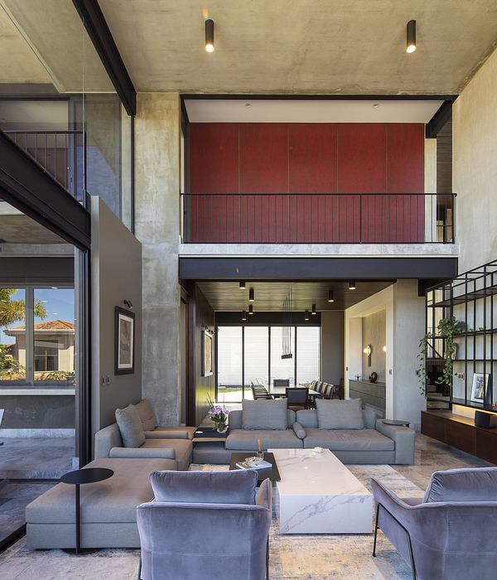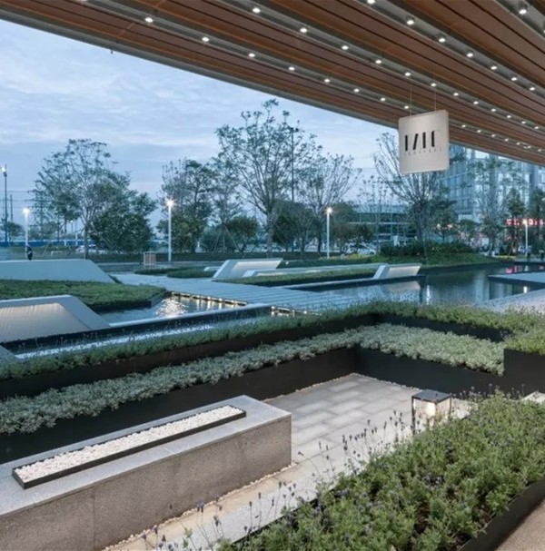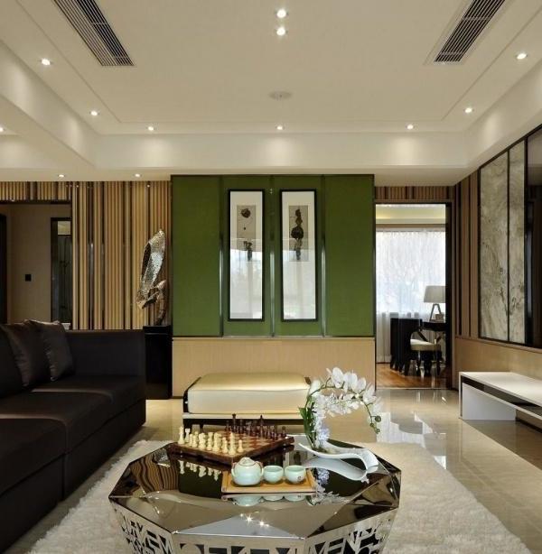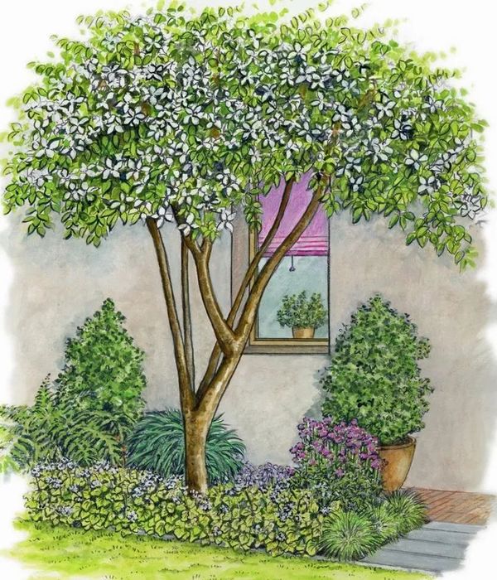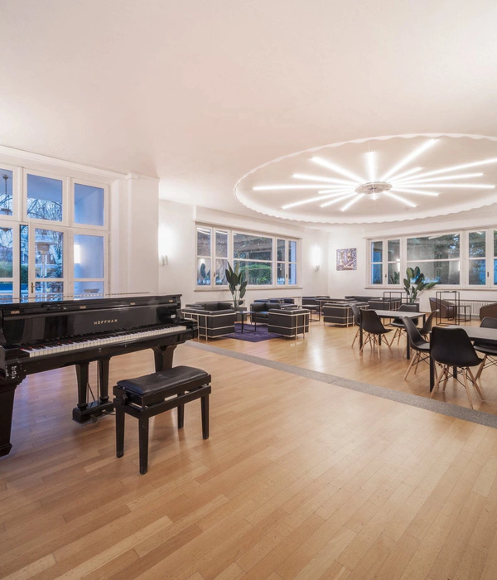"该项目展示了不同植物材料之间的优美对比。" -2018 年评审委员会
"It offered beautiful contrasts in the use of plant materials." – 2018 Awards Jury
沃克艺术中心是美国最顶尖的当代艺术机构之一。作为重新定义博物馆主入口的宏大目标的一部分,新的 Wurtele 高地花园加强了艺术中心与明尼阿波里斯雕塑花园的连接,并创建了一个更加富有凝聚力的沃克艺术中心园区。绿植密布的建筑与连接它们的环形步道增强了入口路径的欢迎氛围,同时为参与艺术提供了动态体验。经过重新设计的花园还增设了一系列灵活的即兴空间,可用于举办大规模的公共活动。新的花园使沃克艺术中心作为艺术和社交枢纽的地位得到进一步巩固。
The Walker Art Center is one of the nation’s top contemporary art institutions.
The new Wurtele Upper Garden is a part of a larger vision to re-orient the main entry of the museum, strengthen the relationship with the Minneapolis Sculpture Garden, and create a Walker Art Center campus.
The vegetated volumes and the circuit path that connects them enhance the welcoming entry approach and provide dynamic experiences for engaging art.
The re-imagined garden provides flexible, impromptu programming to accommodate large-scale public events.
The garden reinforces the Walker Art Center’s status as an artistic and social hub.
75 年以来,沃克艺术中心一直是美国最顶尖的当代艺术机构之一。沃克园区坐落在明尼阿波里斯市中心外围的一处斜坡上,与城市里最负盛名的公园和湖泊系统直接相连。沃克艺术中心容纳了众多具有挑战性的多样化项目,着重关注于视觉、表演和媒体艺术。
在 Guthrie 剧院于 2006 年重建之后,与沃克园区相邻的 6 英亩坡地被遗留下来,且未能发挥出从视觉上与建筑相统一的潜力。该项目的重点是将 Wurtele 高地花园融入沃克艺术中心 19 英亩的场地以及明尼阿波里斯雕塑花园。景观设计的目标是通过新的入口建筑来建立清晰的交通流线和视觉体验。
景观设计师和建筑师希望通过共同合作来为园区创造新的愿景。花园内新增加的建筑旨在为游客营造更加友好和热情的入园氛围。作为如今园区内的核心地带,这座新增加的场馆使博物馆的身份感和存在感得到了明显的增强。更新后的花园由十二个不同的植被体块(Volumes)组成,包含大量的灌木、观赏草类以及坐落着优美雕塑的几何景观草坪。
体块 1,位于 Vineland Place 和 Hennepin 大道的拐角处,是一个种满欧洲红瑞木(Red Dogwood)的方形网格状场地,与雕塑花园一侧的街道共同构成通往园区的新路径。
沿 Hennepin 大道分布的两个新体块。体块 2 的特色是一片唐棣树林,在不同季节展示出不同的美景。体块 3 种植着韩国梨,同时设有带座位的混凝土花池和檀木长椅。细密的俄罗斯鼠尾草为背景处形态简洁的白色建筑提供了肌理和色彩上的对比。
体块 4 的桦木林形成了一个隐蔽的屏墙,遮挡了来自 Groveland 平台周边服务区的视线。单树干的树木被布置在边长为 5 英尺网格上,呈现出森林般的边界。由宾夕法尼亚莎草构成的柔软地毯成为了该体块的林下植被。
体块 5 位于服务区域的北侧,带来由黄松构成的屏障。这种植物能够在全年呈现出美丽的色彩和纹理,即使在冬季也能带来绿意。林地花卉和蓝莓在由松针铺成的“地毯”间茁壮生长。
体块 6 种植着重金属柳枝稷,欢迎着人们进入 Turrell(2005)的作品《Sky Pesher》。在整个场地中,既有雕塑和新雕塑的选址和布局均经过了精心策划,以带来最佳的观展体验。
体块 7 种植着华丽的红枫树,它位于一个 14 英尺高的人造土丘之上,其下方容纳着停车场空间。这块新的场地为人们带来了明尼阿波里斯市中心天际线的视野,同时还为一年一度的摇滚花园音乐节(Rock the Garden)提供了座位和场地。
体块 8 种植着代表明尼苏达州的红松树,这里摆放着由 Akagawa 设计的雕塑《花园座位》,从这里可以望见雕塑花园、大教堂以及明尼阿波里斯的城市天际线。
体块 9 是一片围绕着混凝土车库入口分布的纸桦树林,不仅看上去充满生机,还将入口的位置突显出来。寻路标识将两个入口点清晰地连接起来。
体块 10 以创造性的方式将停车场的减压通风口隐藏起来。大规模种植的本地耐旱多年生植物和矮灌木带来了随四季变化的色彩和纹理。
曲折而倾斜的深色混凝土步道将不同的体块连接起来,使游客得以在花园中一边漫步一边欣赏植物和艺术品,同时享受新建成的雕塑花园和远处的城市美景。
沿着楼梯或曲折的步道向下走,游客将到达 Esker Grove 餐厅外部的庭院空间。在这里,皂荚树的茂密树冠为体块 11 赋予了特征。游客们可以坐在树荫下用餐、欣赏植物和艺术。黑色的混凝土座位墙定义了庭院空间的边界。
体块 12 是一片位于白色混凝土广场内的有着清晰几何形状的草坪,其中摆放着 Larner 的雕塑作品《X》。从该空间可以直接通向入口或街道对面新建的雕塑花园,同时与 Wurtele 高地花园同时成沃克艺术中心的一个全新、清晰而大胆的标志。
混凝土步道和地形是定义花园和技术性干预的两个要素。
混凝土步道作为花园的连接要素,为游客提供了一条方便的路线,使其可以自如地探索和欣赏花园及其内部的艺术品。步道系统的设计经过了全面而详尽的研究。景观设计师希望通过在景观中置入
▲历史背景:作为重新定义博物馆主入口的宏大目标的一部分,新的 Wurtele 高地花园旨在加强艺术中心与明尼阿波里斯雕塑花园的连接,同时创建一个更加富有凝聚力的沃克艺术中心园区。
Historical Context. The new Wurtele Upper Garden is a part of a larger vision to re-orient the main entry of the museum, strengthen the relationship with the Minneapolis Sculpture Garden, and create a cohesive Walker Art Center campus.
▲场地平面图:6 英亩的 Wurtele 高地花园被融入沃克艺术中心 19 英亩的场地当中。花园中包含十二个不同的植被体块、沿 Hennepin 大道分布的迎宾景观、餐厅庭院、9 处标志性的室外雕塑、绿色屋顶以及多样化的户外功能空间。
Site Plans. The integration of the 6-acre upper garden into the 19-acre campus is comprised of twelve plant material Volumes, welcoming streetscape design along Hennepin Avenue, dining patio, siting of nine iconic outdoor sculptures, green roof, and planning for diverse outdoor programming.
▲设计透视图和场地平面图:Wurtele 高地花园使停车场上方遗留下来的倾斜草坪得到了改善。新的设计包括 12 个植被体块,它们会随着季节不断变化,并通过环形步道相互连接。Design Perspectives and Site Plans. The Wurtele Upper Garden is improving the previously unfinished sloped lawn condition above the underground Parking structure. The updated design is comprised of the twelve vegetated volumes that transform through the seasons and a circuit walk that connects them.
▲入口和体块 12:原本缺乏公共空间的沃克园区如今拥有了独特而统一的建筑和景观。体块 11 的皂荚树为餐厅庭院带来荫蔽,体块 12 的雕刻草坪带来充满活力的入口体验。
Entry + Volume 12. The Walker previously lacked an engaging public space which unified the distinctive architecture and landscape. A dining patio accented by the Honeylocust in Volume 11 and sculpture within a crisply sculpted lawn of Volume 12 creates a dynamic entrance experience.
▲室内外关系:景观和建筑环境之间的动线将园区连接为一个整体,优化了游客的参观体验。Inside Outside Relationships. Fluid views and circulation from the landscape to the built environment connects the campus as whole and enhances the visitor’s experience.
▲寻路系统:该设计旨在提高园区关键区域、交通路径以及寻路系统的辨识度和清晰度。体块 9 是一片围绕着混凝土车库入口分布的纸桦树林。寻路标识将两个入口点清晰地连接起来。
Wayfinding. The design aims to improve visibility of key areas of the campus, visitor circulation and wayfinding. Volume 9, a grove of Paper Birch, surrounds the Parking garage entrance with a vibrant presence. Wayfinding signage clearly connects the two entry points.
▲体块 9 近景:纸桦树林围绕着混凝土车库入口分布。Detail image of Volume 9, a grove of Paper Birch, surrounding the concrete Parking garage entrance.
▲体块 2 和 3 街景:唐棣树、韩国梨和俄罗斯鼠尾草共同为位于 Hennepin 主干道的入口赋予了生机。更加人性化的城市环境向路人展示出友好的姿态。Streetscape Volumes 2 + 3.The Hennepin Avenue entrance, along a high-traffic corridor, is enlivened a grove of Serviceberry and bench planter of Korean Pear and Russian Sage. The urban environment is brought to a human-scale and is a welcome invitation to those passing by.
▲巧妙的呈现:交通路径能够连接位于不同高度的所有出入口,并为游客提供歇息和欣赏艺术品的场所。Artful Display. Circulation was designed to connect all entrances and exits at different elevations, and to provide places for inhabiting and viewing art along the way.
▲体块 6 种植着重金属柳枝稷,欢迎着人们进入 Turrell(2005)的作品《Sky Pesher》。在整个场地中,既有雕塑和新雕塑的选址和布局均经过了精心策划,以带来最佳的观展体验。Volume 6.The Heavy Metal Switch Grasses of Volume 6 honors the entry to Sky Pesher by Turrell (2005). Coordination and siting of existing and new sculpture in the landscape was thoughtfully planned for displaying and experiencing the artwork.
▲季节印象:体块 6 的重金属柳枝稷为建筑棱角分明的形态提供了柔软的地毯,并在秋天带来不一样的生机。精心挑选的植物材料能够很好地适应北方气候的变化。
Seasonal Inspiration. Volume 6’s Heavy Metal Switch Grasses create a soft carpet for the angular geometry of the architecture, and brings new life to the space in autumn. Careful selection of plant material celebrate the changing of seasons in this northern climate.
▲体块 7:由红枫树构成的“树屋”位于一个 14 英尺高的人造土丘之上,其下方容纳着停车场空间,同时带来了明尼阿波里斯市中心天际线的视野。Volume 7. A“tree room’of Autumn Blaze Maples is situated on a 14-foot artificial mound of geofoam over the Parking garage below. The design provides seating opportunities to enjoy the vistas of the Minneapolis skyline.
▲环形步道:曲折的深色混凝土步道为游客提供了一条方便的路线,使其可以自如地探索和欣赏花园、艺术品、新建成的雕塑花园以及城市的美景。Circuit Walk. A sinuous, zigzagging accessible walk of raked, black concrete allows visitors to wander through the garden Volumes appreciating the plants, art, and views to the newly completed sculpture garden and surrounding city.
▲功能空间:沃克园区的多样化活动需要各种不同的景观空间来满足,包括教育活动、音乐节、电影节、艺术表演、户外野餐和雕塑展示等。
Programming.The Walker’s diverse programming requires a variety of landscape spaces ranging from education programs, music festivals, film festivals, performance art, outdoor dining and sculpture viewing. The design is adaptable and accommodates passive and active programs for one person to thousands.
▲目的地:标志性的明尼阿波里斯雕塑花园与新的 Wurtele 高地花园形成连接,为当地居民、游客和各年龄段的参观者提供了一个“双子城市”。在 2017 年的摇滚花园音乐节上,倾斜的草坪上汇聚了超过 11000 名观众。Destination. The unification of the iconic Minneapolis Sculpture Garden with the new Wurtele Upper Garden has become a Twin Cities destination for locals, tourists, and visitors of all ages. Rock the Garden music festival, welcomed over 11,000 concert-goers on its slope in 2017.
For more than 75 years the Walker Art Center has been one of the nation’s top contemporary art institutions. Nestled on a sloping hill just outside of downtown Minneapolis and connected directly to the city’s renowned system of parks and lakes, the Walker campus is home to a challenging and diverse program focused on visual, performing and media arts.
With a campus that includes existing architectural masterpieces by Edward Larrabee Barnes (1971) and Herzog and de Meuron (2005), the Minneapolis Sculpture Garden (MSG) by Edward Larrabee Barnes (1999) and Michael van Valkenburg (1992), and plaza by Michel Desvigne (2005), the Walker offers a multidisciplinary and diverse approach to the interpretation of art. However, when the Herzog expansion shifted the main entry away from the MSG to Hennepin Avenue, the Walker suffered from an absence of clear identity and circulation, particularly from the MSG. In addition, the art center lacked an engaging public space that could unify the Walker’s distinctive architecture and iconic landscape.
When the Guthrie Theatre was relocated in 2006, Walker’s adjacent six-acre hillside was left unfinished and failing to meet its potential in visual significance and coherence with the architecture. Integrating the Wurtele Upper Garden into the newly unified 19-acre Walker Art Center and Minneapolis Sculpture Garden campus was the key focus. The landscape design aimed to create circulation and visual clarity in concert with the new entry pavilion addition.
The design landscape architect worked in concert with the design architect to create, a new vision for the campus. The design concept of a new building addition within a garden created a more visitor-friendly and welcoming entry experience. The new addition is now the epicenter of the Walker Art Center’s campus and strengthens the museum’s identity and presence. The updated garden campus is comprised of twelve varying plant material Volumes that are expressed by masses of shrubs, ornamental grasses, and formal geometric bosques of trees or a crisp, faceted plane of lawn holding a beautiful sculpture.
Volume 1, a square grid of Red Dogwood anchors the corner of Vineland Place and Hennepin Avenue. Together with the flanking mass on the Sculpture Garden side of the street they serve as a gateway to announce the entry to the newly unified campus.
Further along the Hennepin Avenue frontage are two additional plant Volumes. Volume 2 is accentuated by a grove of Serviceberry that offers a beautiful display through the seasons. A concrete seatwall planter with an ipe bench holds the Volume 3 bosque of Korean Pear. An understory of wispy Russian Sage offers contrasting textures and colors to the crisp lines of the white building in the background.
The River Birch of Volume 4 provides a veiled screen to limit the views of the service area along Groveland Terrace. Single stem trees are placed on a varying 5 foot grid to create a forest-like edge. A soft carpet of Pennsylvania Sedge serves as the understory planting.
On the north side of the service area, Volume 5 provides additional screening through the use of Ponderosa Pine. This planting serves as a welcomed year round color and texture mass providing green even in the winter months. An understory of woodland flowers and blueberries will thrive in the pine needle carpet below.
The Heavy Metal Switch Grasses of Volume 6 celebrates the entry to Sky Pesher by Turrell (2005). Throughout the site, coordination and siting of existing and new sculpture in the landscape was thoughtfully planned for displaying and experiencing the artwork.
The majestic bosque of Autumn Blaze Maples comprised by Volume 7 is situated in the garden on the 14-foot artificial earthen mound created by geofoam over the Parking garage below. This new landform offers expansive views to the Minneapolis downtown skyline and provides the seating for events such as the annual fundraiser Rock the Garden.
Red Pine, Minnesota’s State tree forms the tree room of Volume 8. The sculpture Garden Seating by Akagawa was sited to capitalize on the view of the Sculpture Garden, Basilica and Minneapolis downtown skyline.
Volume 9, a grove of Paper Birch, surrounds the concrete Parking garage entrance with a vibrant presence, easing the ability to find the entrance. The wayfinding signage clearly connects the two points of entry.
To mask a relief air vent for the Parking garage below, Volume 10 was creatively developed. A perennial mass planting of native and adaptive low water use perennials and low
{{item.text_origin}}

