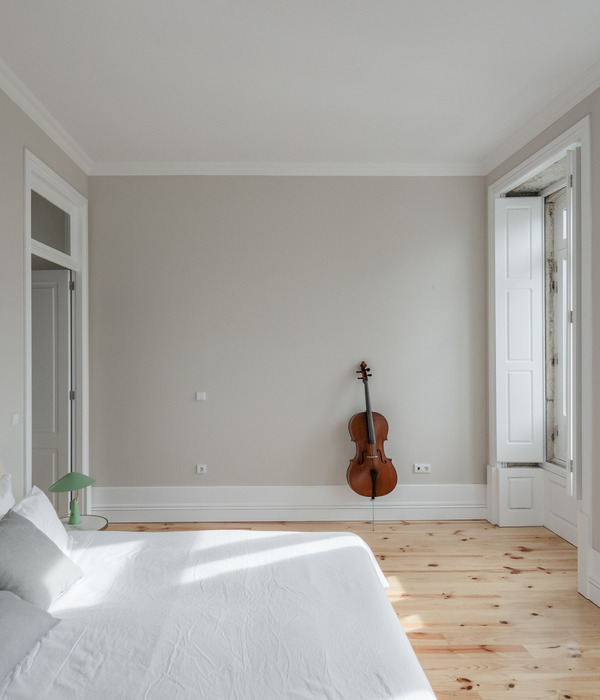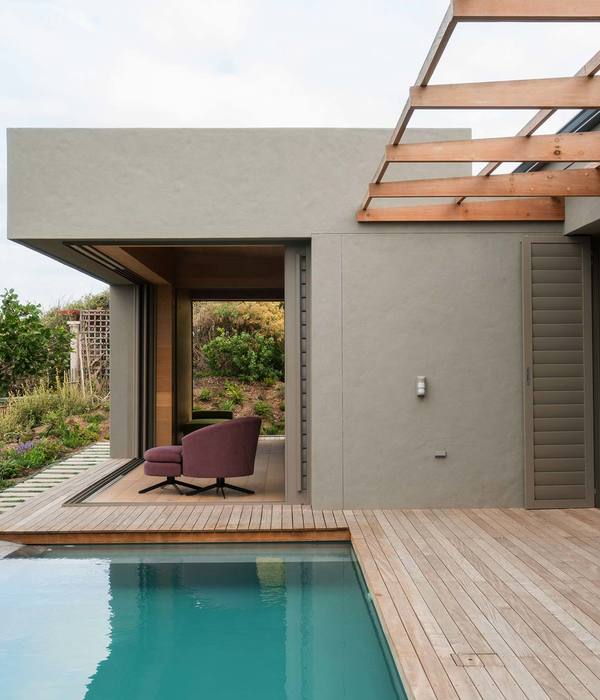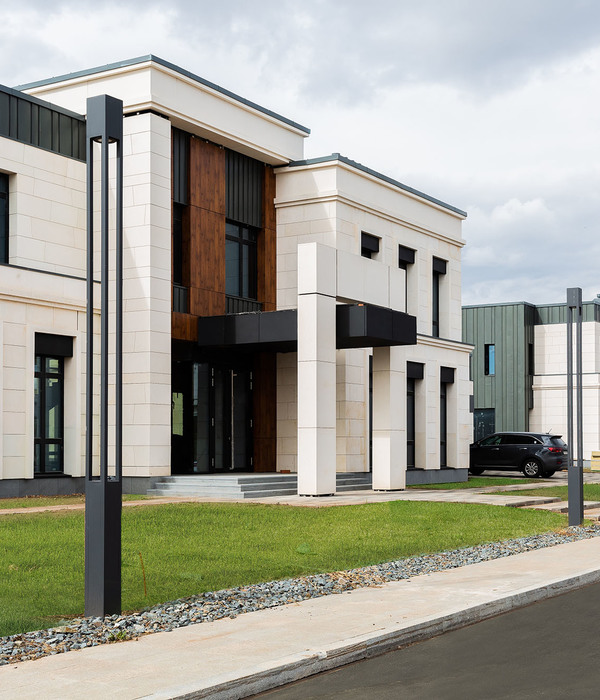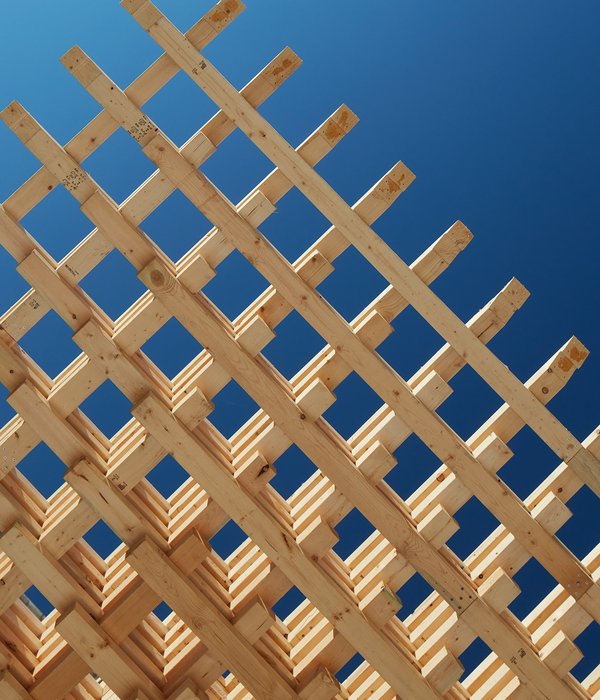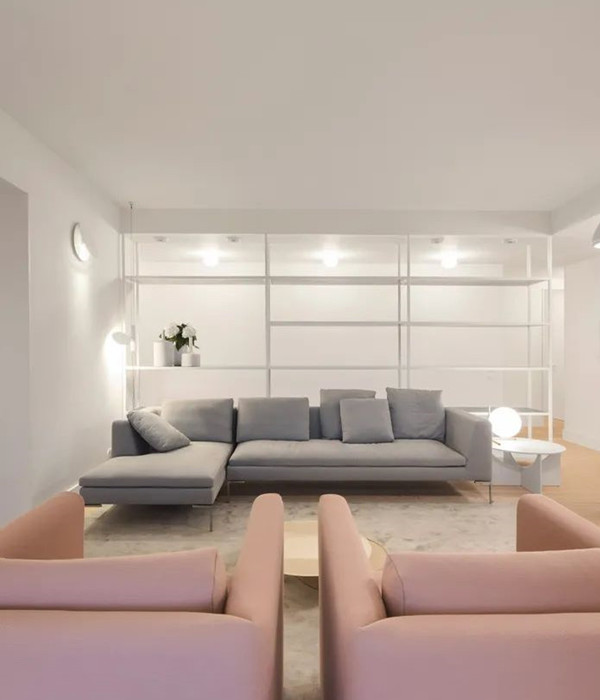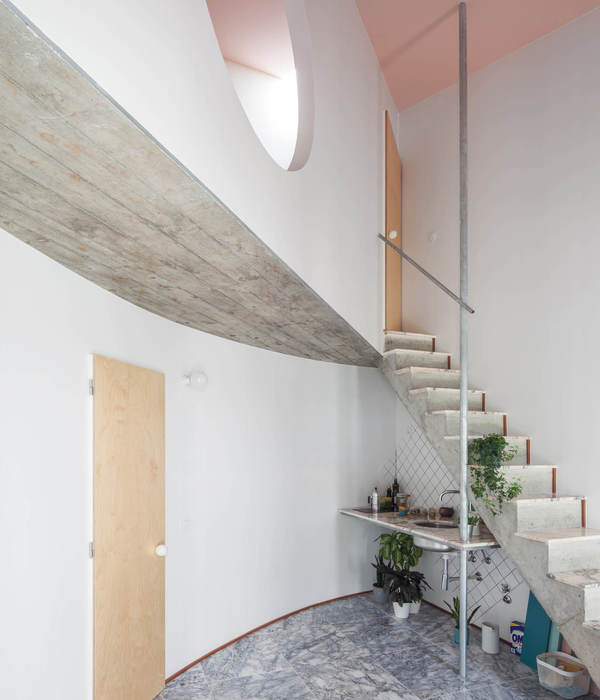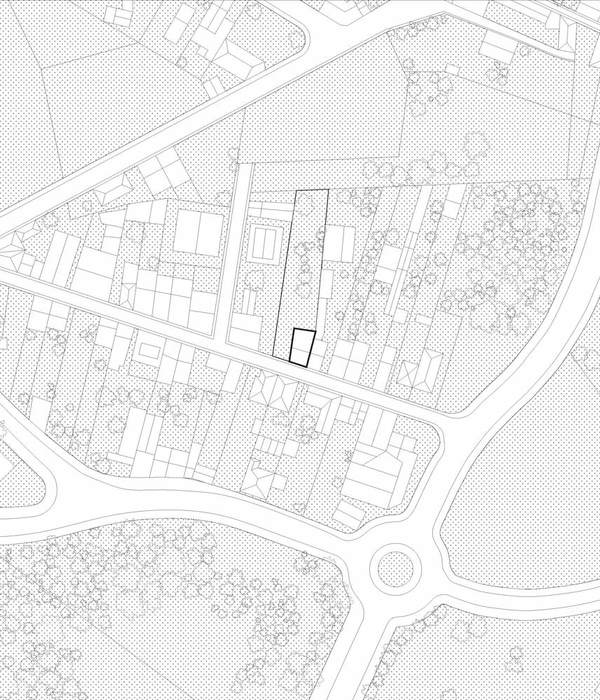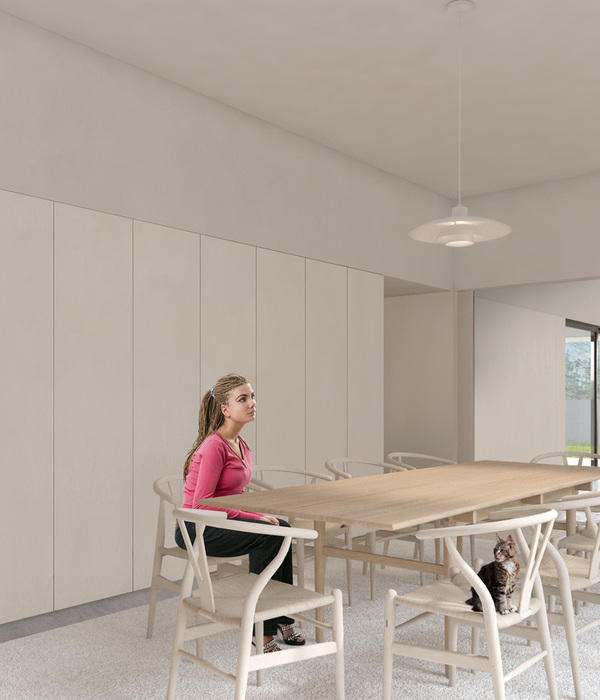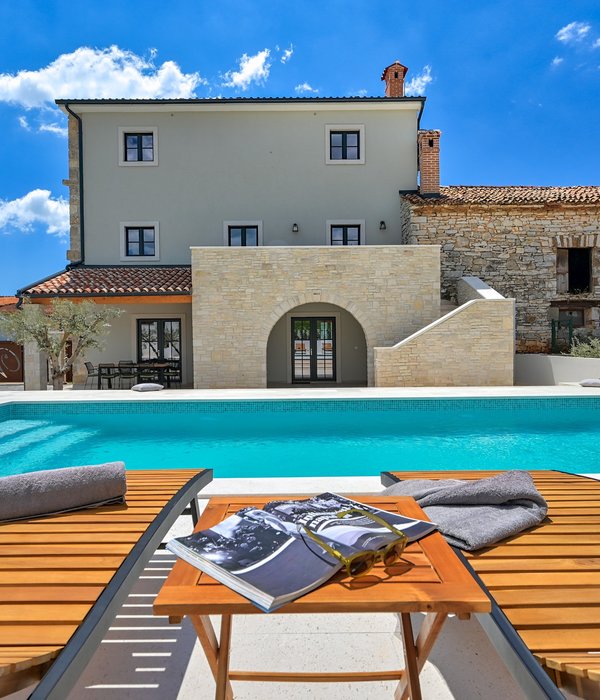项目位于美国怀俄明州,住宅高耸于Jackson镇上方,享有大提顿国家公园白雪皑皑的山峰与山谷的广阔视野。项目的业主同为才华横溢的设计师,在来到并爱上这片土地之后,他们决定在这令人惊叹的非凡自然景观之中建造一个属于他们的美丽家园。
Perched high above the town of Jackson with wide views of the snowcapped peaks and vast valley of the Grand Teton National Park. Our clients, themselves exceptionally talented designers, embarked on this project after falling in love with the place and set out on a journey to create a beautiful home in this extraordinary landscape.
▼项目概览,overall of the project
▼项目鸟瞰,bird view of the project
住宅的设计融合了欧式木屋和美式经典木屋的元素。无论是从朝向、设计风格,还是选材方面都秉承了建筑与场地紧密结合的理念,此外,在项目中,建筑师还采用了大量的回收材料彰显出设计中的生态意识。银色雪松屋顶与雄伟的山脉景观交相呼应,随着时间的流逝,外立面上的石材被地衣覆盖,山艾树也逐渐爬上房檐,将住宅与周围自然景观融为一体。
The design united elements of both European chalet and classic American cabin. The orientation, design and natural materials – reclaimed and new – ensure the building links to the land. The silvered cedar shingle roof blends with the majestic landscape beyond. As the years pass the external stonework will cover with lichen, the sagebrush will gradually creep up to the boundaries of the house as the building marries with the landscape.
▼住宅的设计融合了欧式木屋和美式经典木屋的元素,design united elements of both European chalet and classic American cabin
▼大面积的玻璃将自然光与景观引入室内,Large areas of glazing bring natural light and views into the interior
▼立面细部,detail of the exterior
住宅的每处细节都经过设计师与业主的精心雕琢。富有质感的天然材料组成和谐统一的室内色调,为住宅营造出温暖舒适的氛围,时间的痕迹进一步增添了材料的光泽与韵味,使整个项目历久弥新。
The detail and feel of the house were developed in close collaboration with our clients. A restricted palette of natural materials and tactile elements were chosen to be improved by the patina of use and age to contribute to the ambience of the house.
▼门厅玄关,entrance porch
▼客厅,living room
▼客厅旁的走道与滑动玻璃门,walkway off the living room with sliding glass doors
▼餐厅,dining area
▼厨房,kitchen
▼厨房旁边的小型用餐空间享有绝佳的景观视野,eating space beside the kitchen with great views
木材的清香,脚下地板的温暖触感,门把手与楼梯扶手的触感,以及当滑动玻璃幕墙打开时自由穿过住宅的微风,种种实实在在的感官体验将人、建筑与土地连接在一起。
The smell of timber, the feel of the flooring underfoot, tactile contours of handles and handrails, and the breeze that passes freely through the house when the glass walls slid open. The experience is sensory and authentic to the place.
▼书房,reading room
▼卧室,bedroom
▼浴室,bathroom
▼总平面图,site plan
Project Name: Jackson Hole House
Architecture Firm: McLean Quinlan
Firm Location: Winchester/London United Kingdom
Completion Year: 2015
Project Location: Wyoming USA
Additional Credits
Design Team: Executive Architects – Berlin Architects
Engineering: G&S Structural Engineers
Landscape: Verdone Landscape Architects
M&E: CN Engineers
Contractor: North Fork Builders Inc
Photographers: Peter Cook and David Agnello
{{item.text_origin}}

