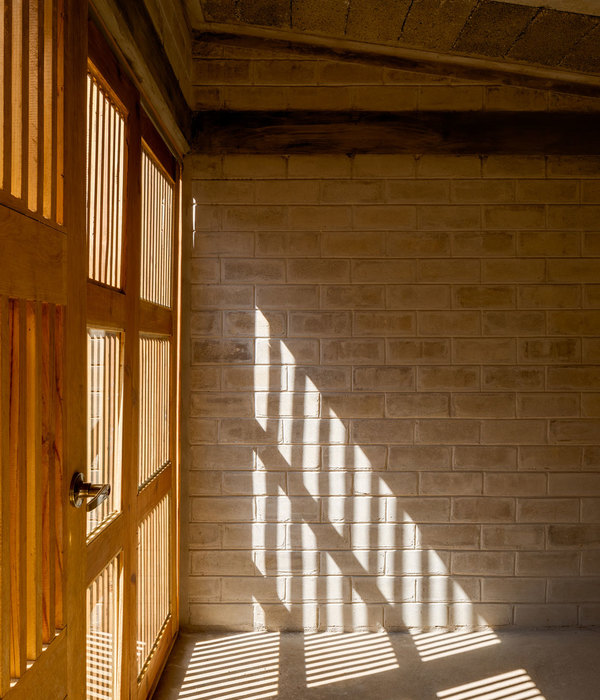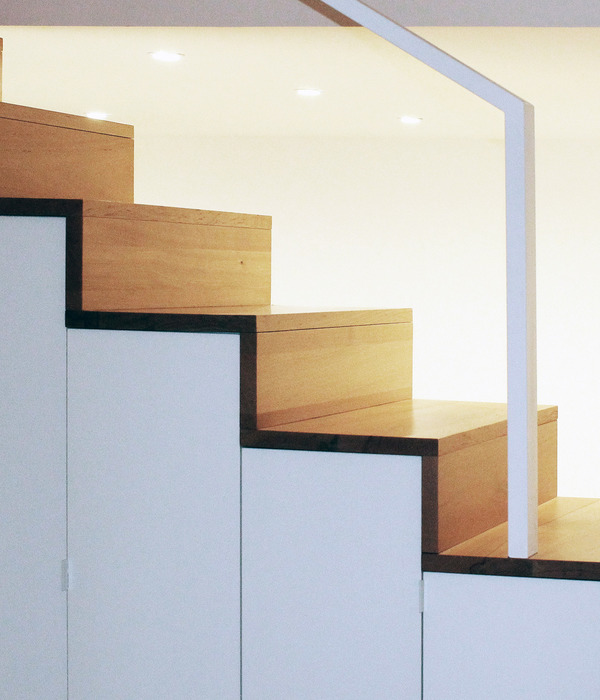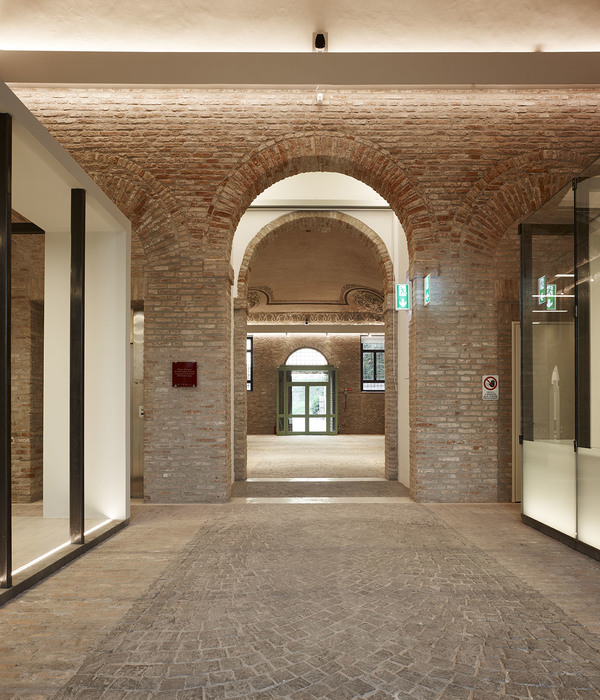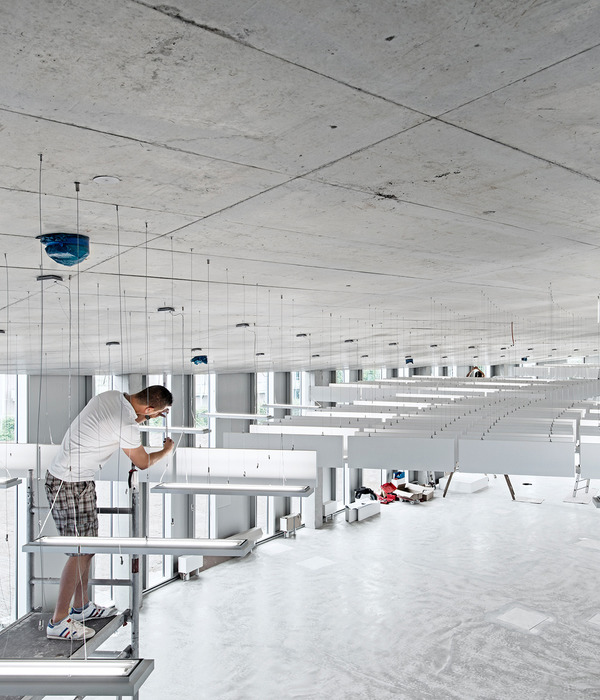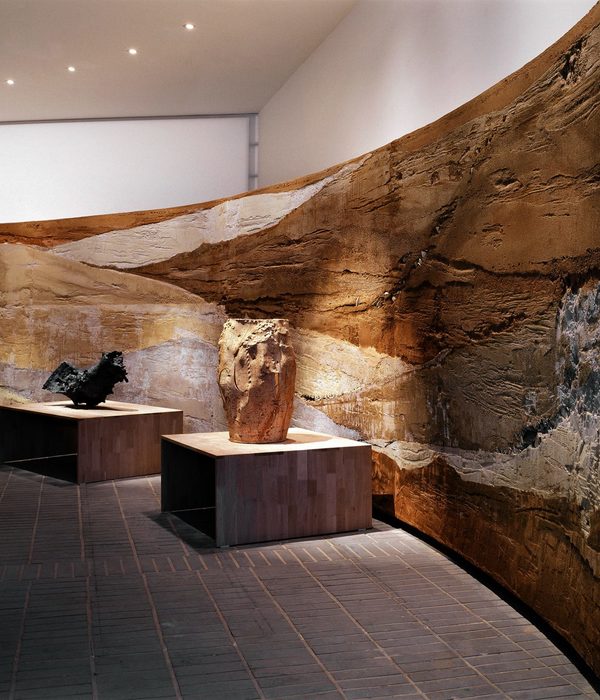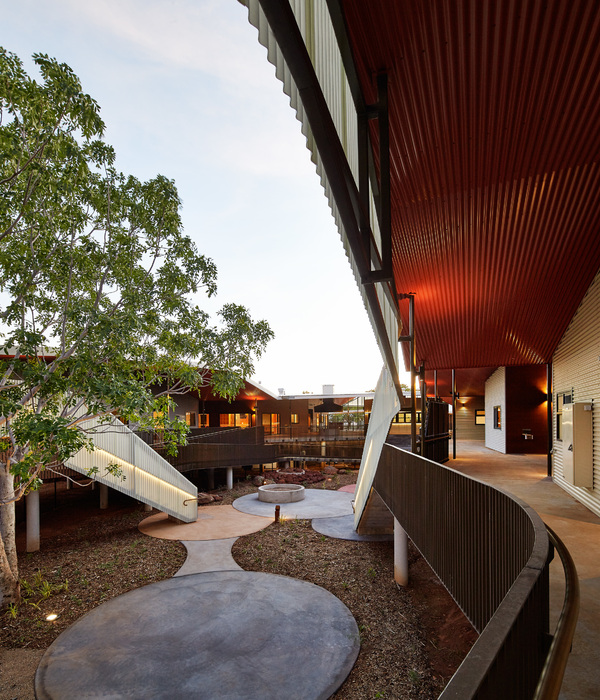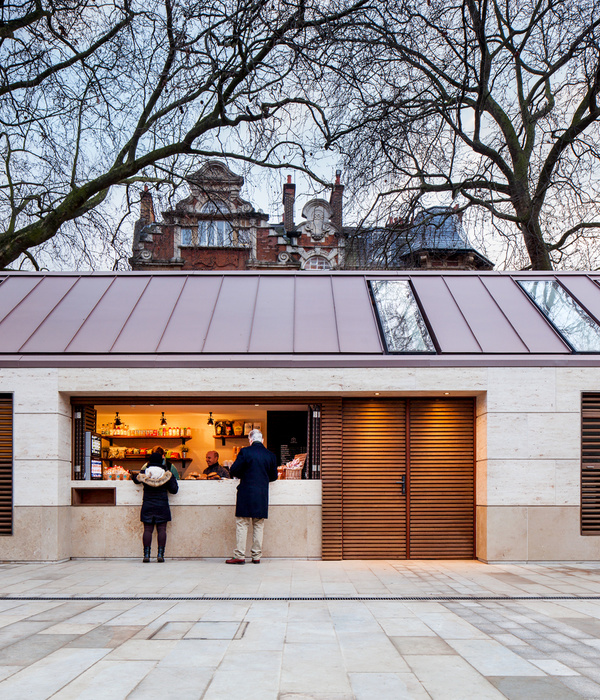- 项目名称:武汉图书馆新馆竞赛概念方案
- 项目类型:图书馆
- 设计团队:Cook Haffner Architecture Platform + 北京清华同衡规划设计研究院
- 完成年份:2022,06
- 建筑面积:136,400 ㎡
CHAP与清华同衡联合体参与了武汉图书馆新馆建筑方案国际征集,从60+设计团队中脱颖而出,成为5家入围团队之一。
CHAP&THUPDI consortium participated in the international competition for the new Wuhan Library. After competing against more than 60 design teams, CHAP&THUPDI consortium was chosen as one of the five finalist teams.
▼通衢之云,The Cloud of Wuhan
设计概念
Design Concept
在当今的现代语境中,未来的图书馆是以人而非书籍为核心的地方,作为长期以来,人们一直渴望能够聚集、学习、探索的空间。未来的图书馆能够为人们提供知识——从认识到难忘的情感体验的力量,这些体验能够将公民从日常现实中分离出来,让他们踏上超越时间和空间的旅程。图书馆本身具有变革性,在最广泛的意义上是可持续的,成为一个为后世代服务其用户和整个社会的机构。
除了作为存放书籍的建筑外,图书馆还是一个真正的社会性的公众空间,以及植根于时间和地点的信息库。该设计的灵感来自武汉盘龙石的元素——这是一座由城市雕刻、由武汉人定义的建筑。图书馆乍一看似乎是一个巨大的体量,但在接近时,它的空间特征解构了空间,将城市拉入地面,邀请他们体验错综复杂的历史和知识天堂。上部向天空开放, 武汉之云存在于天地之间,犹如盘龙石,旨在成为城市的象征,是武汉集体记忆和文化认同的体现。
▼设计概念,Design Concept
In today’s modern context, the library of the future is a place where people, not books, are at its core. People have long held a desire for spaces where they can gather, where they can learn, where they can explore. The library of the future is equipped to empower people with knowledge — it recognizes the power of memorable and emotional experiences that have the ability to detach citizens from everyday reality and allow them embark on a journey transcending time and space. The library itself is transformative, and sustainable in the widest possible sense to become an institution that serves both its users and society as a whole for generations to come.
Beyond being a building for books, a library is a truly social and civic space, as well as a repository of information rooted in place and time. The design takes its inspiration from elements of Wuhan’s Pan Long Stone- an architecture that is sculpted by the city, and defined by the people of Wuhan. The library at first glance appears to be a monolithic mass- however upon approach, its spatial features deconstructs the space, drawing the city in at ground level, inviting them to experience an intricately rich paradise of history and knowledge, before opening up to the sky above. The Cloud of Wuhan exists between ground and sky, much like pan long stone, it aims to become the city’s emblem, a manifestation of collective memory and cultural identity of Wuhan.
▼建筑外观,Exterior view
与环境对话——回归城市
A Library In Dialogue With Its Surroundings
在这个充满活力的城市中,我们设想了一个与周围环境持续对话的图书馆。图书馆不仅是储纳书籍之处,更是传递知识、激发创新和培养多元文化的市民体验中心。
In this vibrant city, we envision a library that is in constant dialogue with its surroundings. The library is not only a place to store books, but also a civic experience center that transmits knowledge, stimulates innovation and cultivates multiculturalism.
▼体块策略,Massing Strategy
▼项目概览,Preview
向市民开放的活力公共空间
A Library As A Dynamic Public Realm
我们将整个图书馆设计为动态的公共区域,一个开放和包容的精神空间场所。
主入口被设想为是城市领域的延伸。入口广场是一个人们见面、聚集和通过的地方。我们的设计没有提供传统的广场,而是提出了内部和外部之间的无缝过渡,创造了一个成为城市延续的图书馆。
We design the entire library as a dynamic public area, an open and inclusive spiritual space.
The main entrance is envisioned to be an extension of the surrounding urban realm. The entrance plaza is a place where people meet, gather and pass through. Instead of a traditional plaza offering, our design proposes a seamless transition between inside and outside in order to create a library that becomes a continuation of the city.
▼主入口广场,Main Entrance Plaza
▼首层人视,View from the street level
图书馆在底层有两个访客入口与一个员工入口。按照游客从主广场到达的流线,主入口提供了进入图书馆的直接通道,而次要入口则提供了从公共汽车站穿过长廊的旅程。访客到达后,每个入口处都有一个大型的天窗中庭迎接他们进入图书馆。
The Library has two main visitor entrances at the ground floor, with a third dedicated to employees. Following the flow of visitors arriving from the main plaza, the Main Entrance provides a direct access into the Library, while the Secondary Entrance offers a journey through the promenade from the bus terminal. Upon arrival, visitors are greeted by a large skylit atrium at each entrance, signalling their arrival into the library.
▼到达体验,The Arrival Experience
主图书馆的屋顶被设想为公共街景的延申。屋顶向城市倾斜,形成一个俯瞰整个城市的观景台。参观者穿过图书馆的两个中庭进入这个公共屋顶,最终迎接他们的是新鲜的空气和城市的全景。屋顶就像一个天空公园,人们可以在外面享受书的乐趣,或者与他们的朋友和家人进行社交活动。
The roof of the main library is conceived as a continuum of the site’s public streetscape. The roof slopes down towards the city to form a viewing deck overlooking the entire city. Visitors access this public roof through a processional journey around the library’s two main atriums, where they will eventually be greeted with fresh air and panoramic views out. The roof is like an elevated park where one can enjoy a book out in the open or socialize with their friends and family.
▼天空公园,The Elevated Park
历史文化的展厅
A Library As A Museum
方志馆被设想为既是武汉文学作品的存放处,又是一个博物馆。该空间的建筑邀请参观者通过一系列的阶梯式平台来探索武汉的文化遗产,其中混合了大量的各种阅读和讨论空间,旨在促进知识交流和互动,以此纪念武汉的遗产和丰富的科学、艺术和表演的文化历史。
The local chronicles library is conceived as both a museum and a repository for Wuhan’s literary works. The architecture of the space invites visitors to explore Wuhan’s cultural heritage through a series of stepped platforms, mixed with a plethora of various reading and discussion spaces that aim to facilitate knowledge exchange and interaction. The local chronicles is designed to be a celebration of Wuhan’s heritage and rich cultural history of science, art and performance.
▼方志馆,The Local Chronicles Library
社交,体验与互动的公共空间
A Library Designed As An Open Ended Place
武汉图书馆新馆被设计成一个开放而灵动的空间。它不仅向武汉的悠久历史文化和城市文脉底蕴致敬,也为互动体验和众多展示活动提供舒适的场所。新馆摆脱了传统图书馆的规则布局,它鼓励来访者穿过馆藏,最终获得身体与精神的升华。图书馆的空间布局不仅要满足当下时代需要,更要适应未来的发展与需求。它具备灵活的空间布局以适应不同的功能需求,为举办展览、研讨会和城市社交活动等活动提供空间场所。
The new Wuhan Library is designed as an open and flexible space. It not only pays tribute to Wuhan’s long history, culture and urban context, but also provides a comfortable place for interactive experience and numerous display activities. The new library breaks away from the regular layout of traditional libraries. It encourages visitors to pass through the collections, and finally obtain physical and spiritual sublimation. The spatial layout of the library must not only meet the needs of the current era, but also adapt to future development and needs. It has a flexible spatial layout to adapt to different functional needs, providing space for events such as exhibitions, seminars, and urban social events.
▼阅览室,Reading Rooms
图书馆的活跃阅读区沿空中中庭的外围布置。活跃阅读区或 “开放阅读区”,包括更多的非正式阅读休息室和合作空间,供参观者开会、讨论和分享知识。沿着中庭的螺旋形流线,主动阅读区被设想为穿越建筑的旅程的一部分,形成一种社区感。
The library’s active reading zones are positioned along the periphery of the sky atriums. The active reading zones or “open reading zones”, comprise of more informal reading lounges and collaboration spaces for visitors to have meetings, engage in discussions and knowledge sharing. Following the spiral flow around the atrium, the active reading zones are concieved as part of the processional journey through the building, ultimately fostering a sense of community.
▼活跃阅览室,Active Reading Zones
向天空垂直开放的图书馆
A Vertically Integrated Library Open To The Sky
我们设计了一个连接天地,仰望星空的图书馆。中庭的空间氛围从流逝的云彩和变化的光线中获得灵感,其螺旋平台将成为一个社交阅读的阶梯、一个精心策划的展览场地、一个浪漫的休息长廊,一个潜力无穷的多用途功能区域。读者在建筑的整个旅程中,跟随着知识流动,伴随着空间变幻,感受着充满仪式感的阅读体验。
We designed a library that connects the sky and the earth, looking up at the stars. The spatial qualities of the atriums takes inspiration from the ephemeral nature of the passing clouds and changing light, and its spiral platform will become a social reading ladder, a well-planned exhibition venue, a romantic rest corridor, and a multi-purpose functional area with unlimited potential. During the entire journey of the building, readers follow the flow of knowledge, accompanied by changes in space, and gain a reading experience full of ritual sense.
▼剖面,Section
面向未来的图书馆
A Performative Library Oriented Towards The Future
我们设想外墙的设计要具有表演性、技术先进性和标志性。外墙的设计灵感来自于古书堆积成的几何图案, 简单的百叶窗设计可以过滤光线,给建筑群带来质感, 并突出图书馆的体积感。远观之下,梯形图案作为光线的碎片使该建筑保留了其面纱般的轻盈感, 又让该建筑保留了整体的外观。
We envision the design of the facade to be performative, technologically advanced and iconic. The facade is inspired by the geometric patterns created by stacks of ancient books. The simple louver design filters light, gives the massing texture and highlights the volumetric mass of the Library. Upon first glance, the building retains a monolithic appearance, however the gadient patterning acts as slivers of light, allowing the building to retain its veil like lightness.
▼立面设计,Facade Design
▼日间效果,Daytime Effect
可持续技术的前沿
A Library Positioned at the Forefront of Sustainable Design
通过优化日照采光设计,舒适的室内环境将大幅提升人们的工作效率和幸福感,武汉图书馆新馆集成最前沿的的绿色建筑技术,通过结合被动与主动可持续设计策略,以减少其碳排放和总体能源消耗。我们,为未来而设计。通过多次模拟优化可持续性设计和气候敏感设计,我们力求使武汉图书新馆全年提供舒适宜人的室内外环境。创新材料的使用和绿色生态的融合将确保武汉图书馆新馆成为满足未来需求的高性能可持续建筑,并为中国绿色环保的公共建筑树立标杆。
By optimizing the daylighting design, the comfortable indoor environment will greatly improve people’s work efficiency and happiness. The new Wuhan Library integrates the most cutting-edge green building technology and reduces its carbon emissions and overall energy consumption by combining passive and active sustainable design strategies. We, design for the future. By optimizing the sustainable design and climate sensitive design through multiple simulations, we strive to make the Wuhan New Library provide a comfortable indoor and outdoor environment all year round. The use of innovative materials and the integration of green ecology will ensure that the new Wuhan Library can become a high-performance sustainable building to meet the needs of the future and set a benchmark for green public buildings in China.
▼场地平面图,Site plan
▼首层平面图,Ground floor plan
项目名称:武汉图书馆新馆竞赛概念方案
项目类型:图书馆
设计团队:Cook Haffner Architecture Platform + 北京清华同衡规划设计研究院
完成年份:2022/06
项目地址:中国武汉
建筑面积:136,400 ㎡
Project name: New Wuhan Library
Project type: Library
Design Team: Cook Haffner Architecture Platform + Beijing Tsinghua Tongheng Urban Planning & Design Institute
Design year: 2022/06
Project location: Wuhan, China
Gross built area: 136,400 ㎡
{{item.text_origin}}

