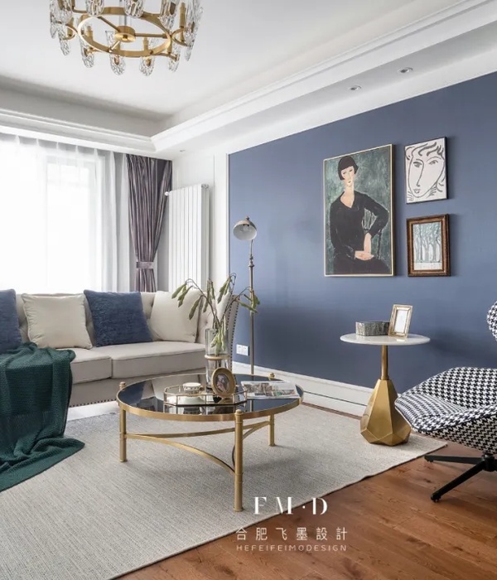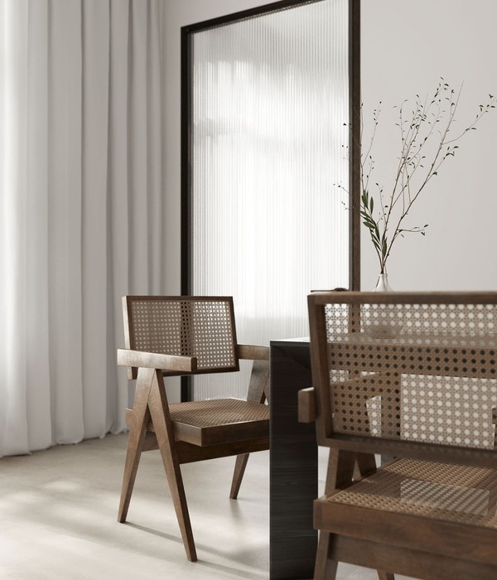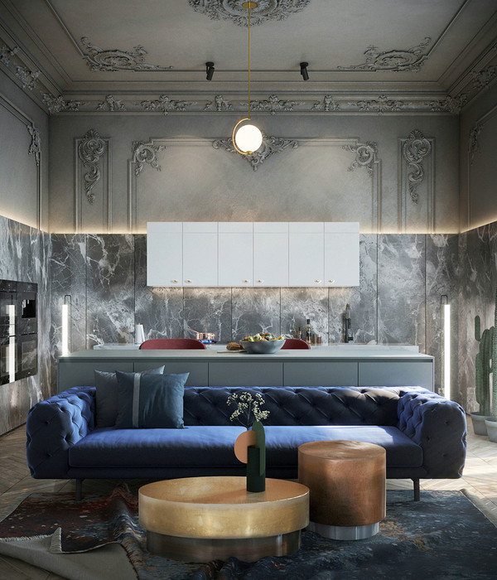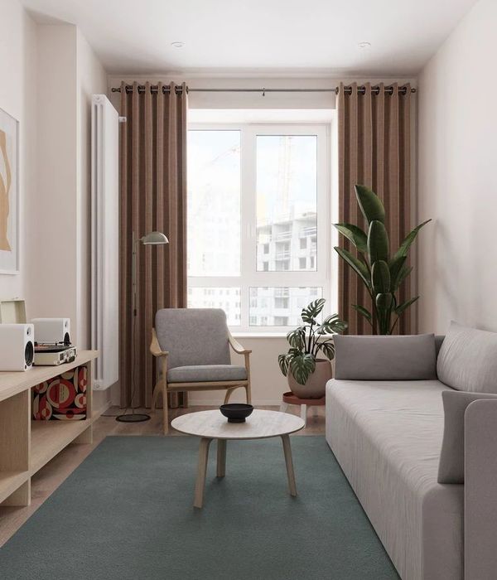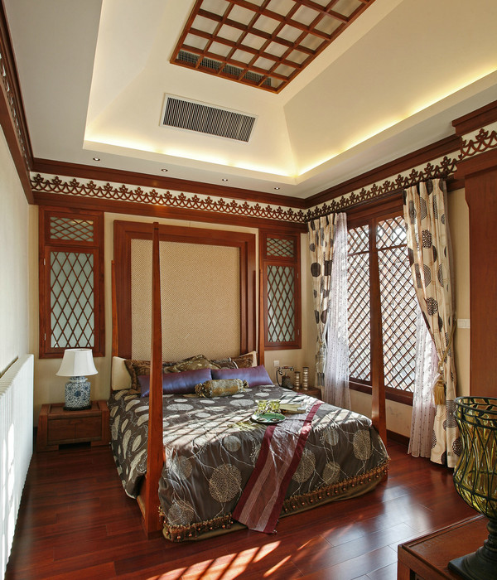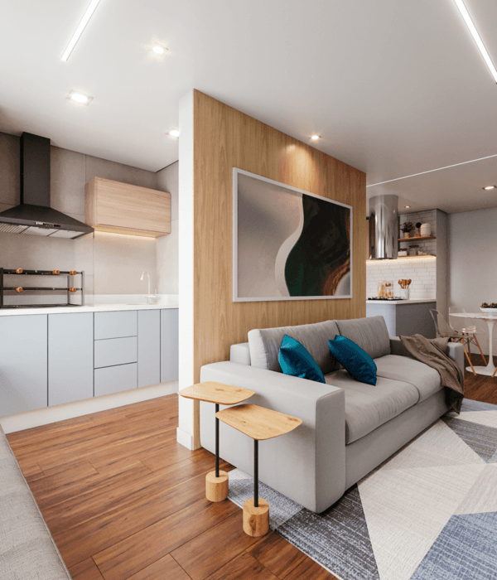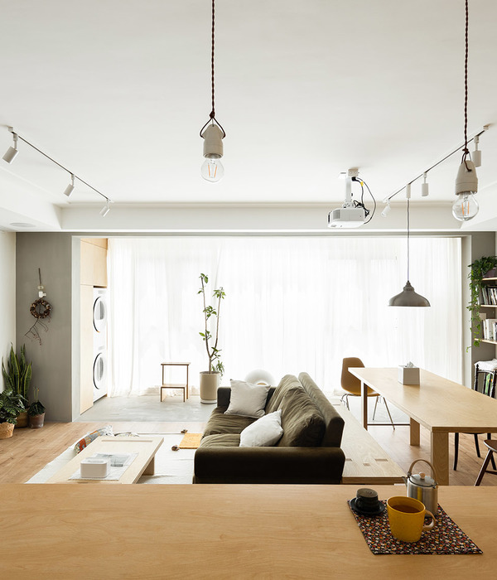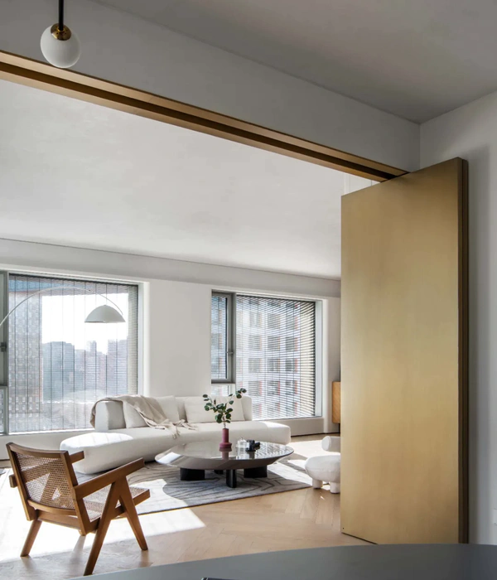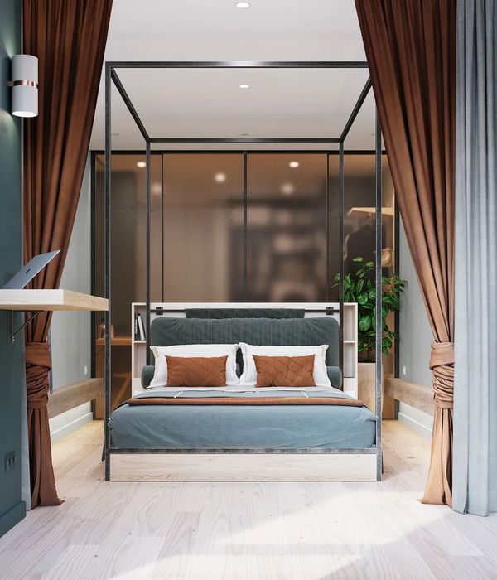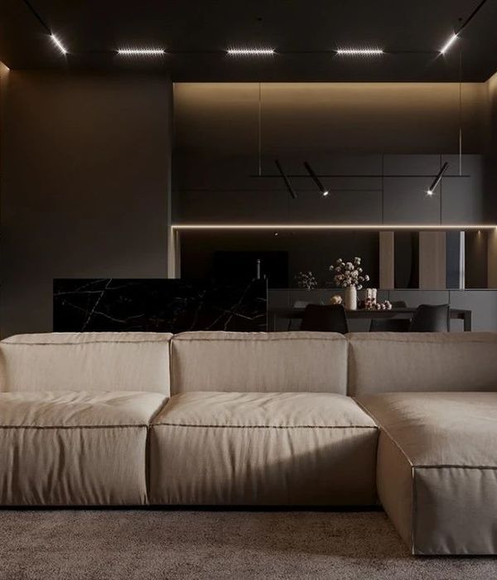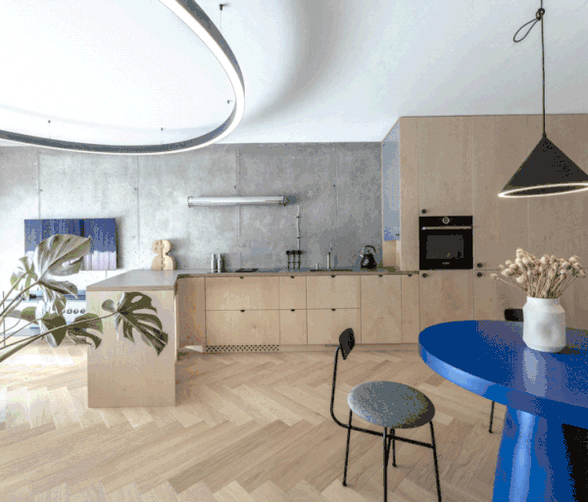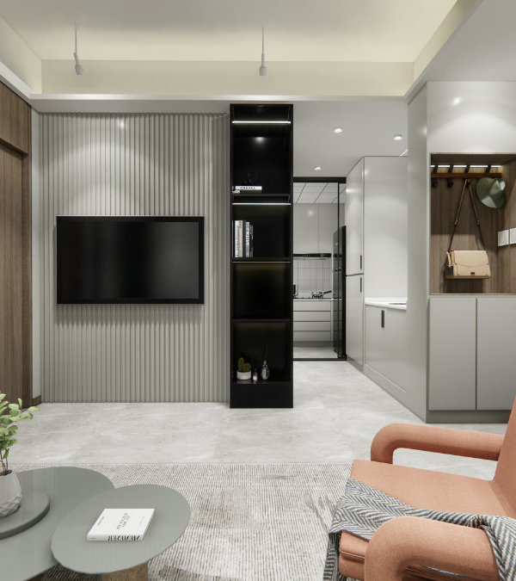“Barry provides a personable and friendly service. He went to great lengths to ensure that his designs were reflective of how we personally wanted to use the space within our home. Barry also guided us through the overall process from start to finish; no question was too much trouble.”
Cate and Kieren
Our clients bought this large Victorian house looking to make it their long term family home. They wanted to invest in the property to make an improvement to their quality and enjoyment of life. Key to their brief was to extend to the rear to form a new open-plan kitchen, living and dining room. The original kitchen-diner was incredibly cold for six months of the year (to the point of being uninhabitable!), so options for improving thermal performance and heating systems were also to be explored.
At ground floor level, a large rear extension projects back to form a flexible new room for dining, entertaining, and general family life. The new space is open to the reconfigured kitchen so that there is a good social connection between the two. A new utility room and WC are neatly accommodated into a pocket of space behind the kitchen.
The rear extension is formed in stock brickwork, with a full-width glazed opening facing onto the back garden. Sliding doors peel back over a level threshold to allow a free flowing connection between the inside and outside. A structural glass roof wraps down the side of the extension to provide a visual break between old and new, and let natural light pour deeply into the house.
Thermal upgrades to the existing solid brick walls work with the well-insulated fabric of the extension to provide a comfortable internal environment, and underfloor heating is controlled by a smart thermostat – warming through the large-format porcelain tiles when required.
At first floor level, internal alterations and new joinery make best use of the space to form a new master suite. Proposals are set out for later phases of work to be implemented as the family grows.
Permission for the rear extension was sought through the neighbour consultation scheme and duly received prior approval. This is a process by which larger home extensions can be built without assessment by the local planning authority, as long as the immediate neighbours do not raise any concerns or objections to the proposals. To maintain good neighbourly relations, we recommend a sensitive approach to design and good communication from the outset.
{{item.text_origin}}

