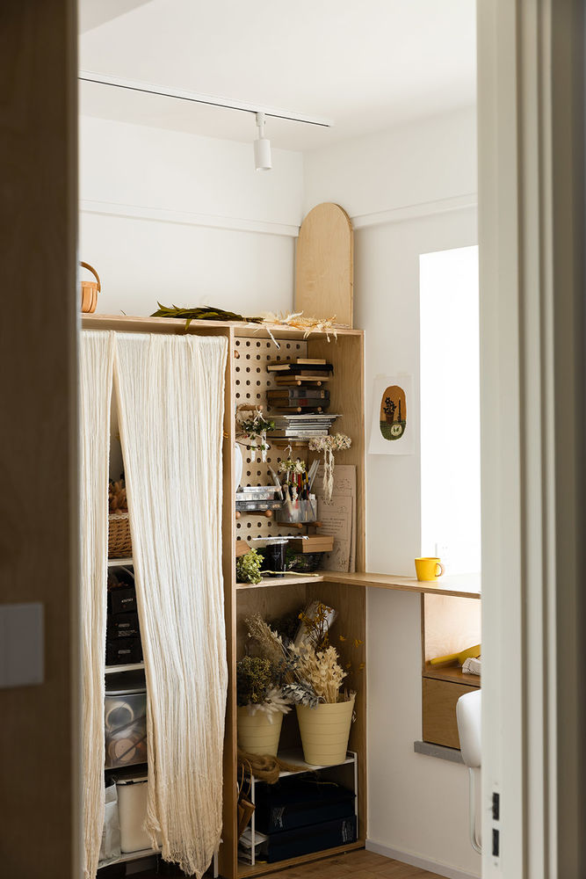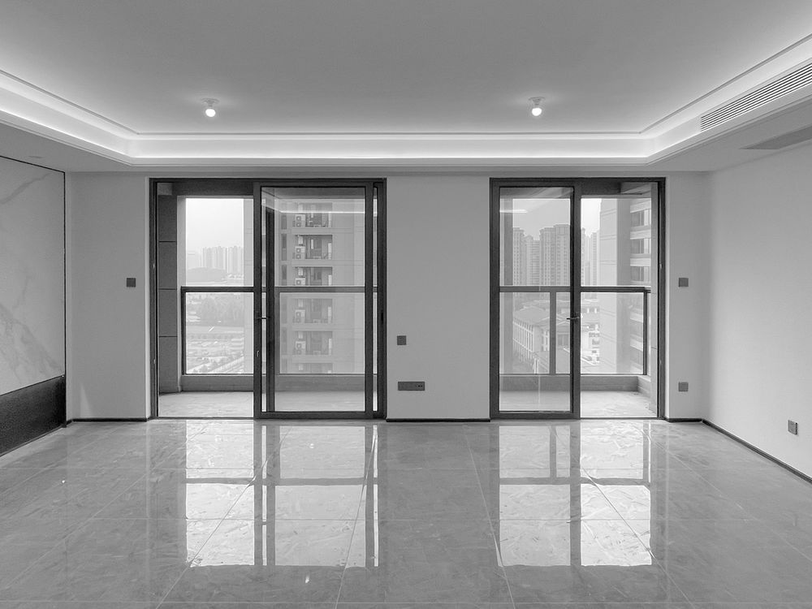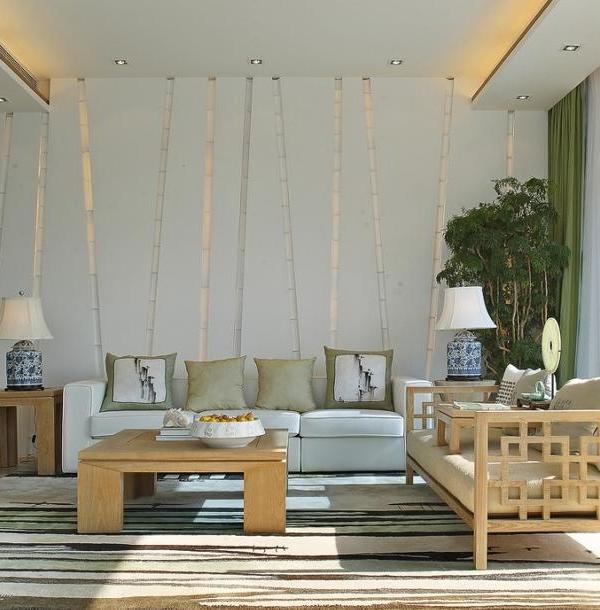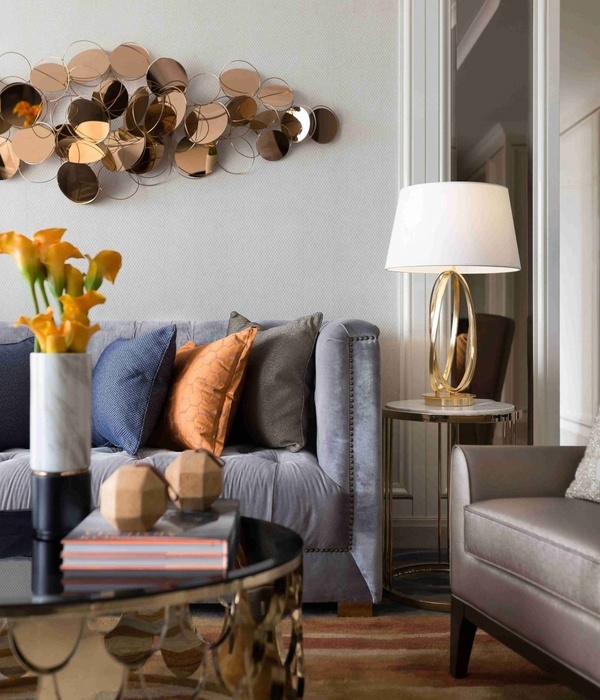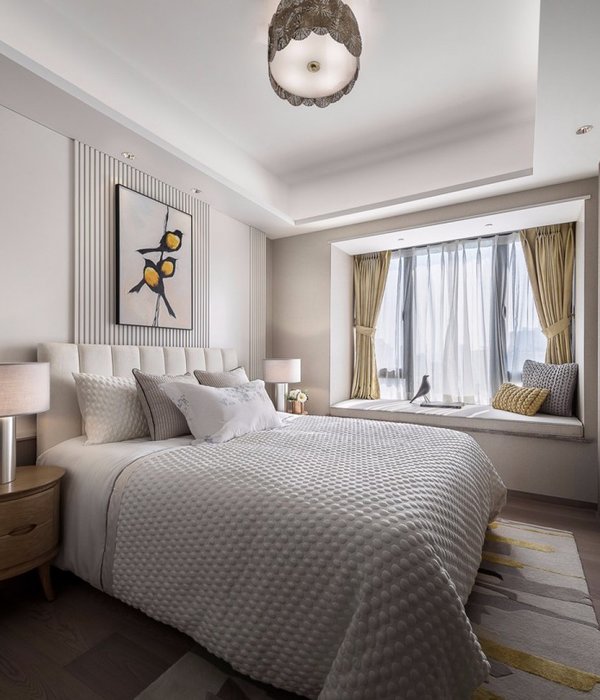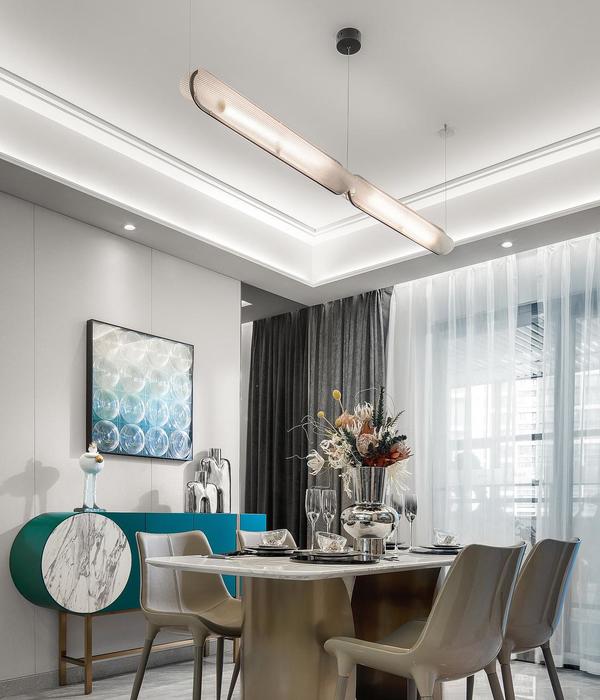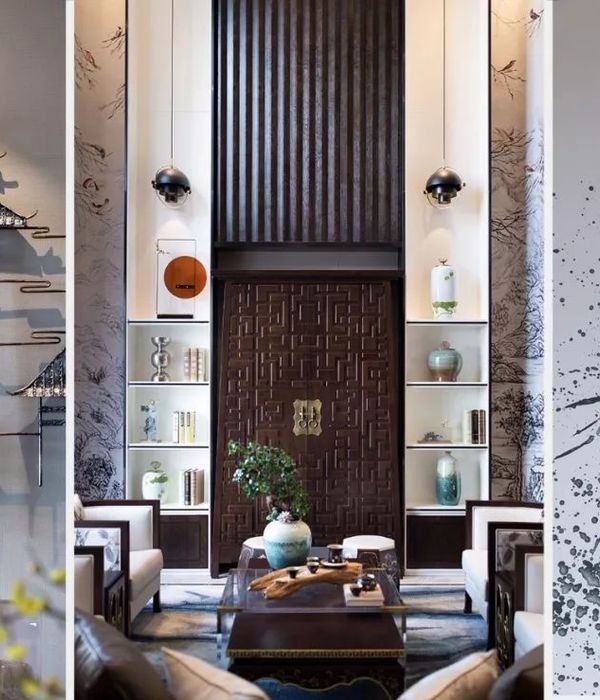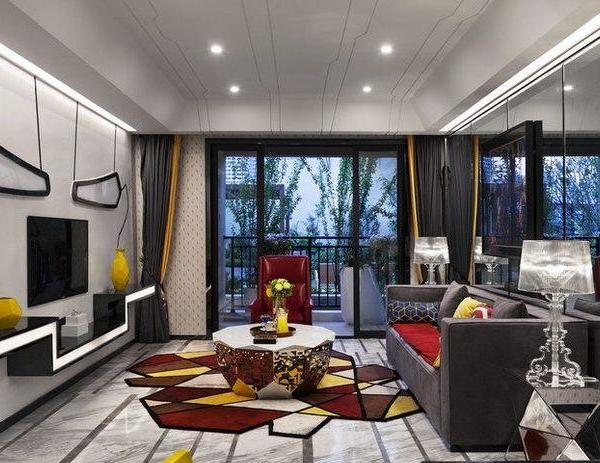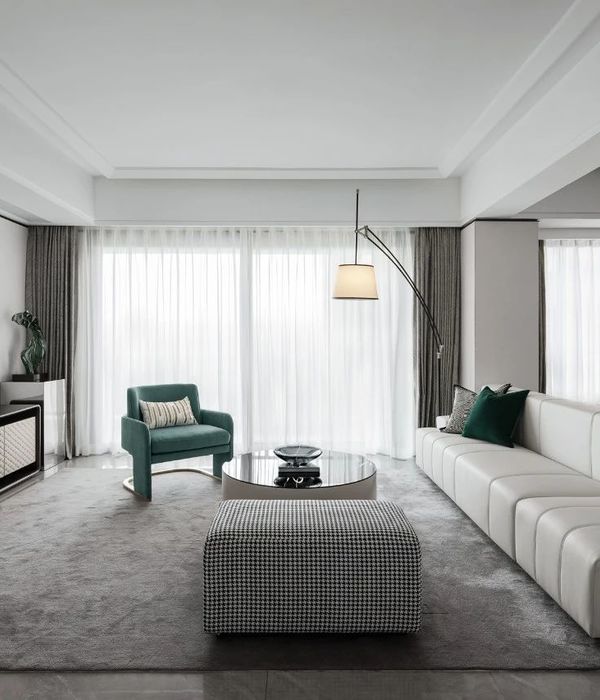TUTU家的精装局部改造,杭州 / 大不了地设计工作室
项目位于杭州拱墅区的一个精装修小区,业主是一对年轻夫妇。他们希望通过局部改造的方式,将原本沉闷无趣的精装房,变成一个丰富、随意、充满生机的住宅。The project is located in a residential area in the Gongshu District of Hangzhou, where homes are sold after being fully decorated. The owners, a young couple, hope to transform the originally orderly and dull decor into a space that is rich, relaxed, and full of vitality through partial renovation.
▼空间概览,Space overview © 洪江平
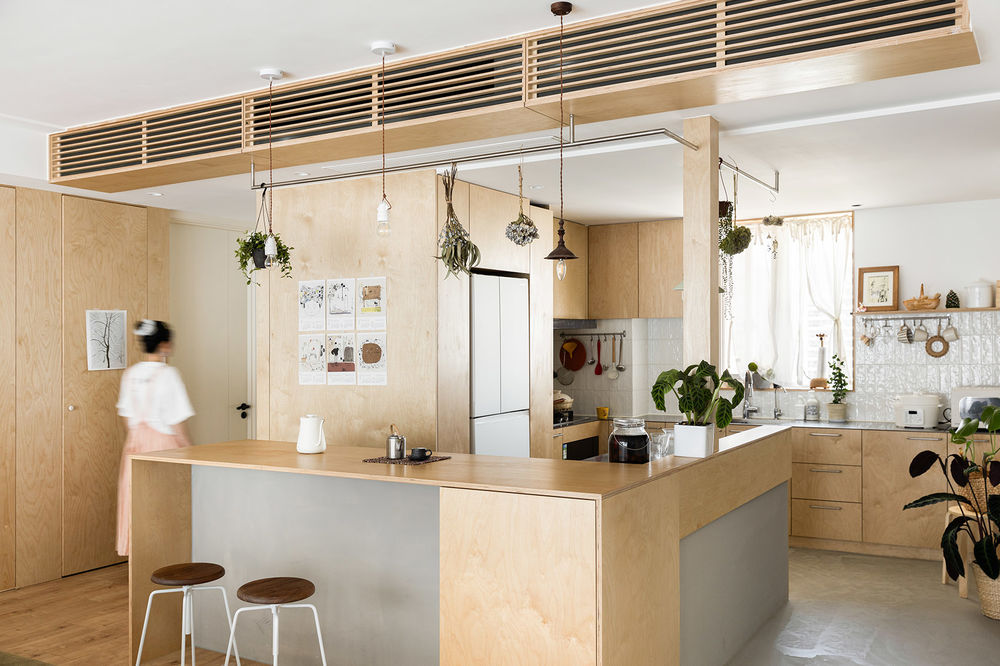
相较于毛坯房,精装房的局部改造项目往往自由度较低。本案业主希望设计师通过尽量少的格局改动,实现空间功能和风格的最大化改变。本次项目的改造主要集中在客餐厨区域。原本的精装格局中,客餐厅被厨房和阳台夹在中间,显得昏暗且逼仄。设计师打通了厨房、客餐厅以及阳台之间的所有阻隔,重新规划各功能区块,形成一整个开放且连贯的空间。各功能区块既独立又相互融合,使整个空间显得宽敞而明亮。
▼空间改造分析,Spacerenovation analysis ©大不了地设计工作室

For partial renovation projects, the design freedom is often more restricted compared to projects starting from scratch. In this renovation project, the homeowners aim to achieve significant functional and stylistic changes with minimal alterations. This renovation primarily focuses on the area comprising the living room, dining room, and kitchen. Originally, the natural light in the living and dining areas was blocked by walls and sliding doors on both sides, creating a dark and oppressive atmosphere. The designer removed all these walls and doors between these areas, completely reorganizing the functional zones to make the entire space warm and brightly lit.
▼回家后迎面而来的吧台,Upon returning home, you are greeted by a bar counter©洪江平

房子拥有独立的电梯厅,作为入户的缓冲换鞋区域。因此,原本进门处几乎贴脸的鞋柜被移除,鞋柜内的管线被完好地挪到了吧台装饰柱内。这样一来,进门后迎接业主的是开敞明亮的厨房。为了更好地控制预算,设计师保留了原本精装的橱柜柜体,仅更换了台面和柜门,使其无缝融入新的厨房环境。
Upon exiting the elevator and before reaching the entrance door, there is a sizable area that serves as a shoe-changing zone. Therefore, the narrow entryway shoe cabinet has been removed. The electrical wiring originally inside the shoe cabinet has been wrapped in wood to create decorative columns.
Upon returning home and opening the door, homeowners are immediately greeted by a spacious and bright kitchen. Due to budget constraints for this renovation, the designer opted to retain the original kitchen cabinetry structure. Only the cabinet doors and countertops were replaced, ensuring seamless integration with the new decor style.
▼洗切炒区域,The area for washing vegetables, chopping them, and cooking ©洪江平

▼穿过入户过道,The hallway from the entrance to the living area©洪江平
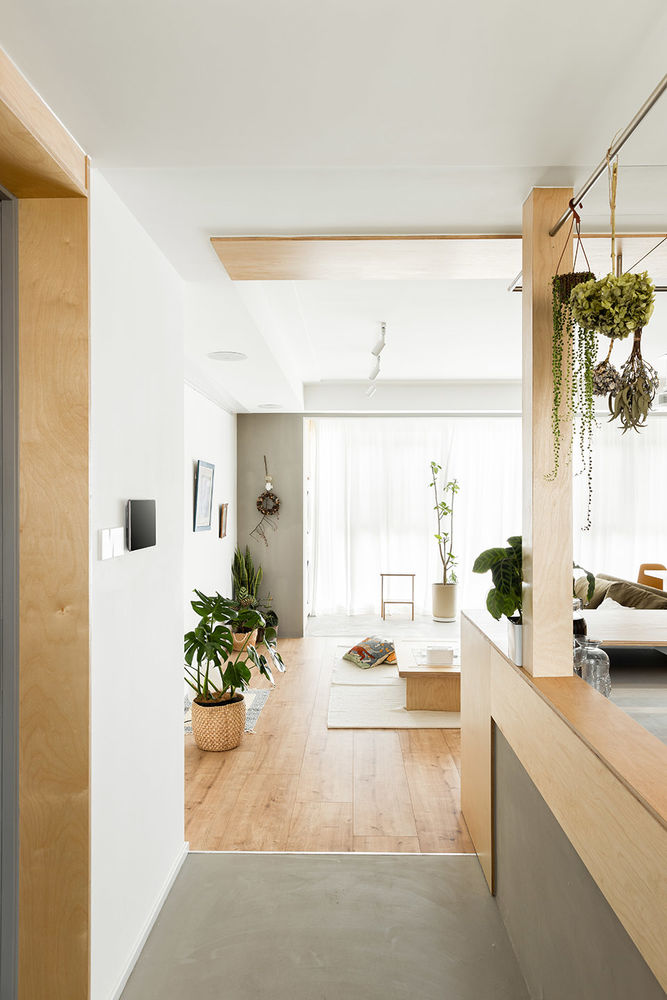
▼透过吧台望向餐厅,Looking through the bar counter towards the dining area©洪江平

▼吧台内侧,The inside of the bar counter©洪江平
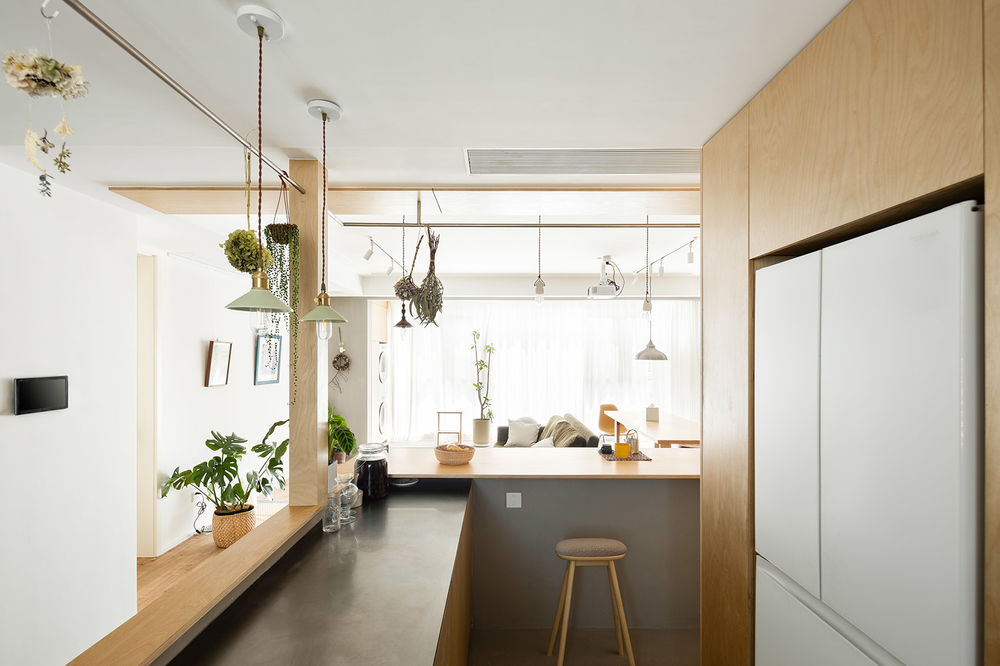
▼吧台内侧望向客餐厅,Looking from the inside of the bar counter towards the living and dining area ©洪江平
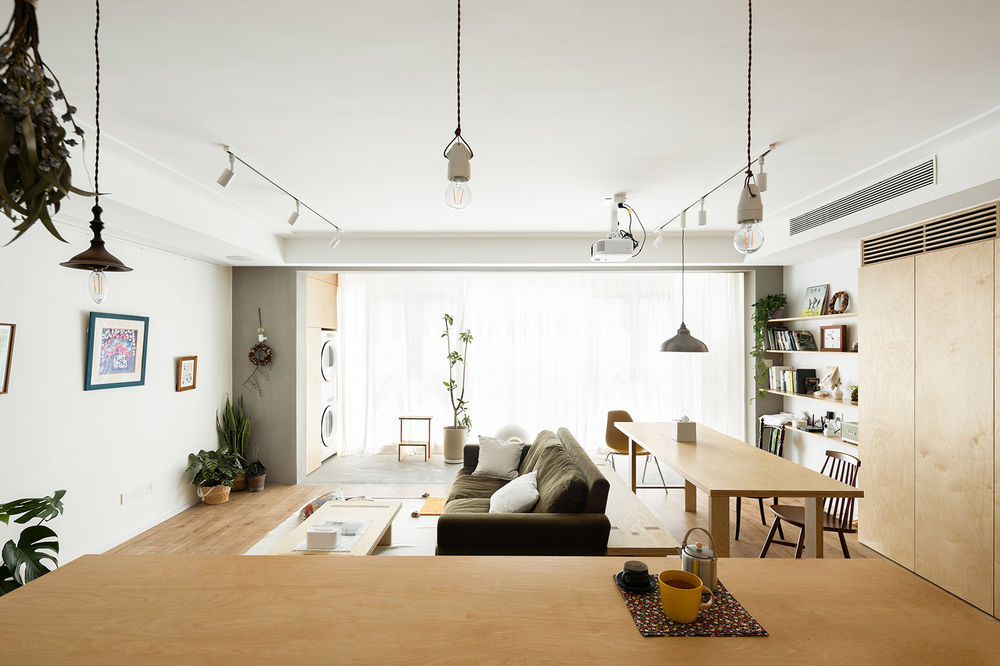
设计师将吧台作为整个空间的枢纽,其余的所有功能区块围绕其分布。
The designer positioned the bar counter as the centerpiece of the entire space, with all other functional areas arranged around it.
▼吧台,bar counter ©洪江平

▼吧台外侧望向厨房,Looking from the outer side of the bar counter towards the kitchen ©洪江平
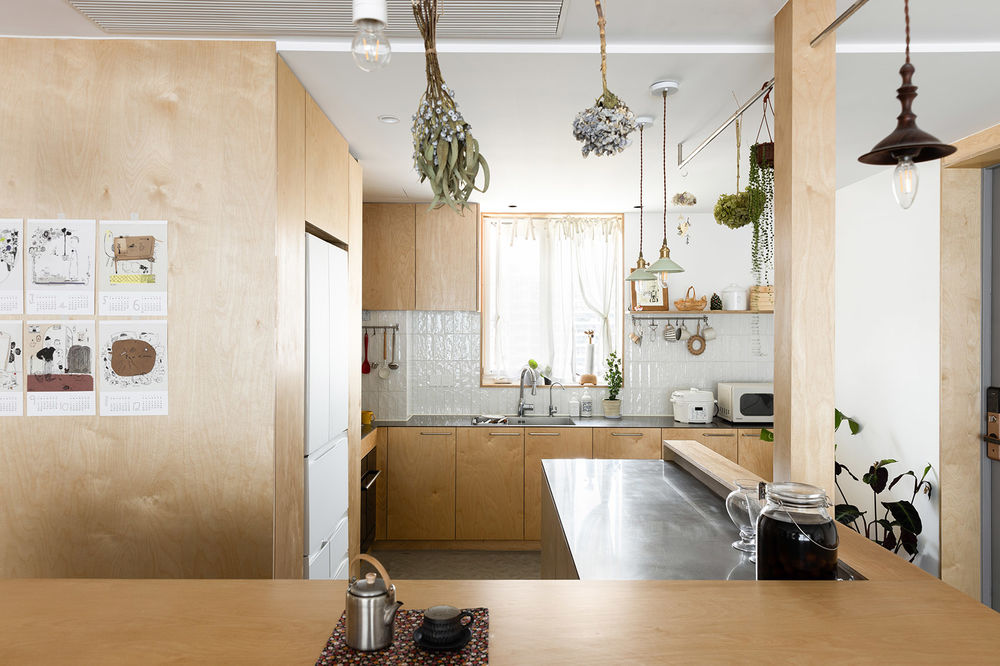
▼客厅望向餐厅,Looking from the living area towards the dining area©洪江平

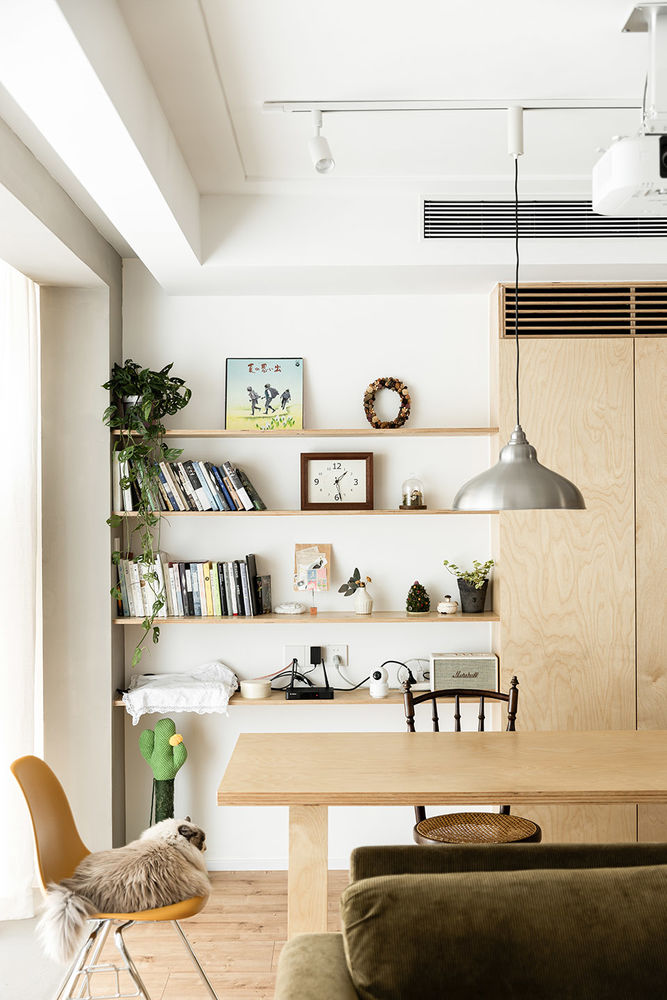
▼客厅, the living area ©洪江平

拆除阻隔后,自然光得以穿透整个客餐厨区域。L 型吧台一路从厨房延申至客厅,再拐到餐厅,把三个区域串联在一起。设计师为客餐厅设计了简洁实用的多层板家具,使整个大空间的材质和氛围更加统一。同样的材质也被运用到了吊顶上,设计师将空调风口改成了木格栅形式,为原本沉闷的顶部空间增加一丝活泼的气质。
After removing unnecessary walls and sliding doors in the space, natural light now permeates the entire area. An L-shaped bar counter extends from the kitchen through to the living room and then turns into the dining room, connecting these three areas seamlessly. The designer used plywood to create practical furniture for the living and dining areas, matching the material used in the kitchen cabinets, thus achieving a more unified interior style across the entire space. Additionally, the air conditioning vents were also changed to plywood and designed in a grid pattern, adding an interesting touch to the ceiling’s decor style.
▼客餐厨概览, Overview of the living, dining, and kitchen areas ©洪江平
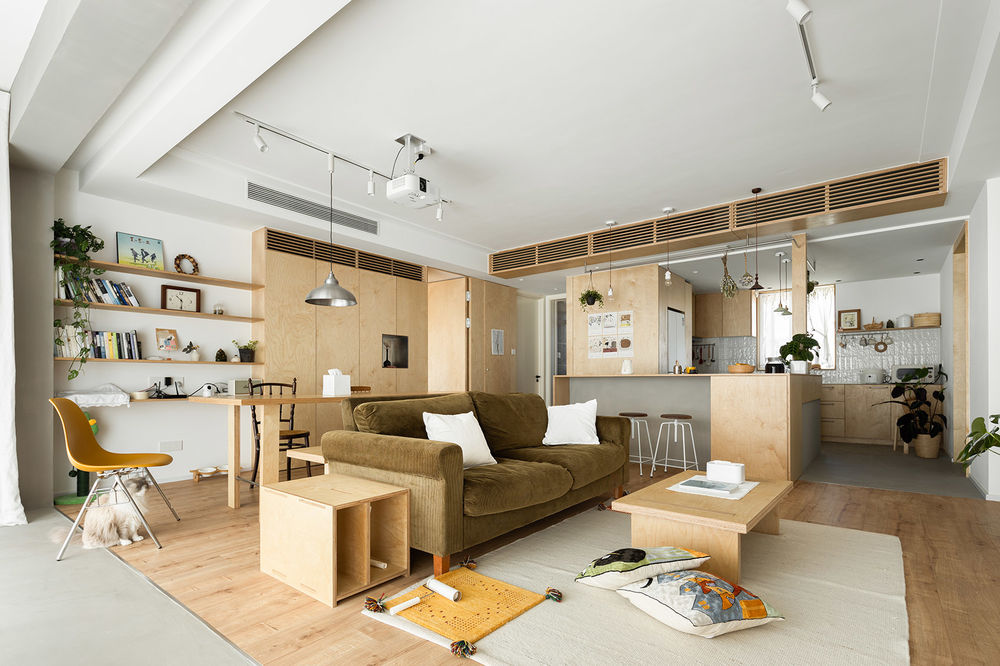
▼客厅望向厨房,Looking from the living area towards the kitchen©洪江平

▼餐厅望向厨房,Looking from the dining area towards the kitchen©洪江平

无论是躺在沙发上,还是坐在餐桌前,亦或是靠在吧台边,都能在同一空间内感受不一样的惬意。
Whether lounging on the sofa, sitting at the dining table, or leaning against the bar counter, you can experience different moments of relaxation within the same space.
▼餐厅望向客厅,Looking from the dining area towards the living area©洪江平

▼过道望向客餐厨,Looking from the hallway towards the living and dining area © 洪江平
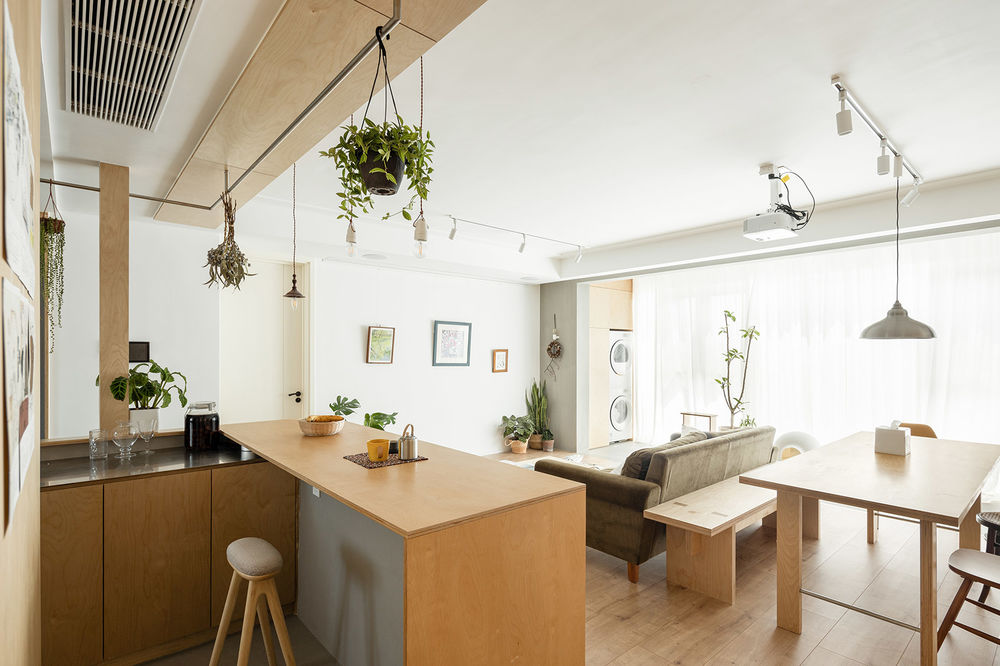
▼过道望向餐厅, Looking from the hallway towards the dining area©洪江平

▼主卧望向吧台,Master bedroom looking towards the bar counter©洪江平。
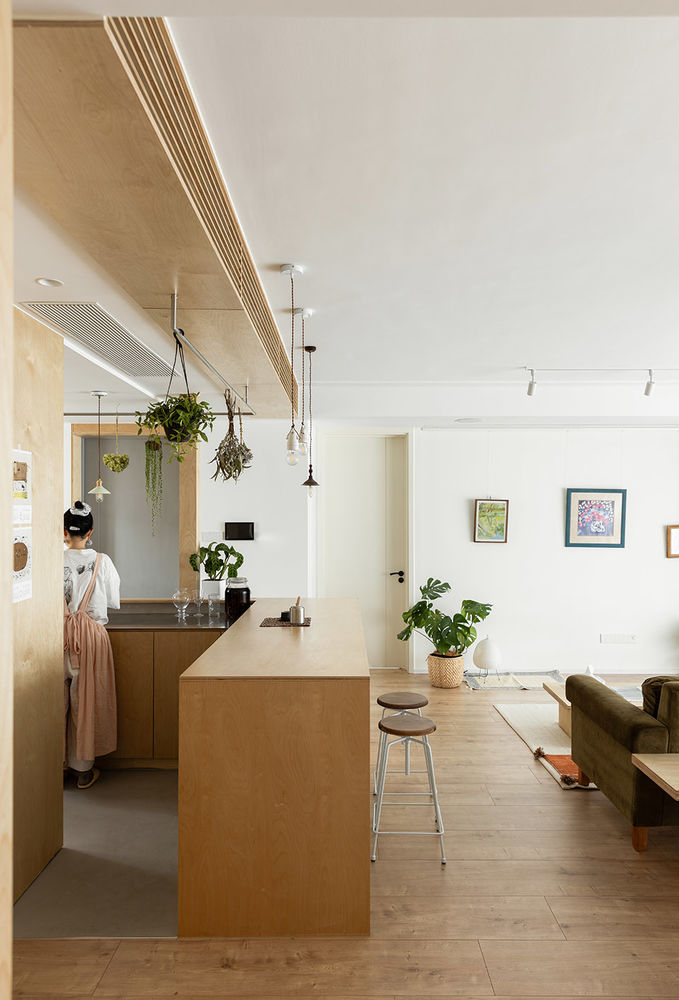
▼洗衣区,Laundry area©洪江平

主卧保留了原本的功能格局,设计师只在飘窗上加了几个收纳抽屉,并用随意松弛的亚麻帘代替了原本的木质柜门。此外,设计师按照业主的喜好和需求,为其设计了梳妆台。
The master bedroom retained its original functional layout. The designer added several storage drawers to the bay window and replaced the wooden cabinet doors with linen curtains, creating a casual and relaxed atmosphere in the bedroom. The vanity table in the bedroom was specifically designed by the designer for the homeowner.
▼主卧概览,Overview of the master bedroom©洪江平

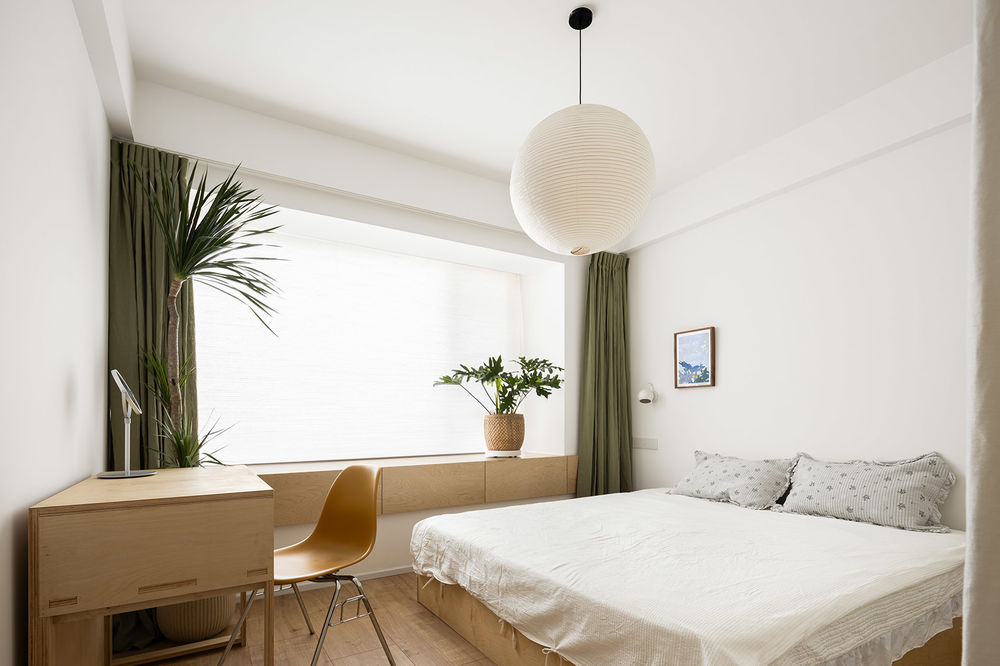
▼梳妆区域,Dressing table©洪江平

▼亚麻帘衣柜, Linen curtain wardrobe©洪江平
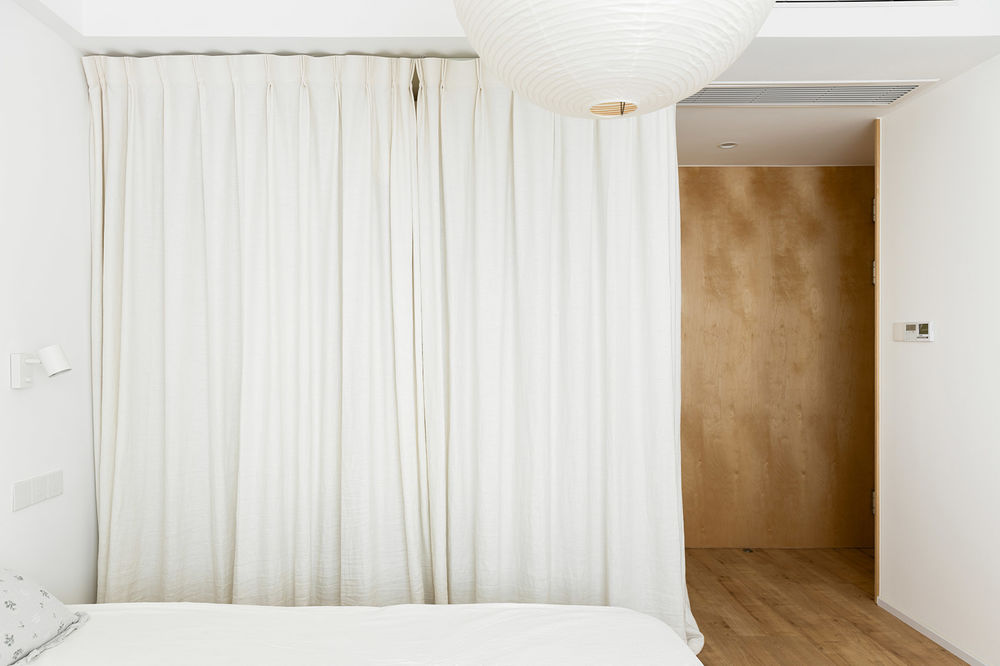
北面的房间被改造成了女主人的手作工作间,设计师设置了两个不同高度的桌面,让她无论是站着还是坐着,都能沉浸其中。
The north-facing room has been transformed into the hostess’s craft workshop. The designer has tailored two desks at different heights based on the hostess’s preferences for standing and sitting while working, ensuring she can enjoy creating crafts comfortably in both positions.
▼工作间概览 Overview of the workspace©洪江平
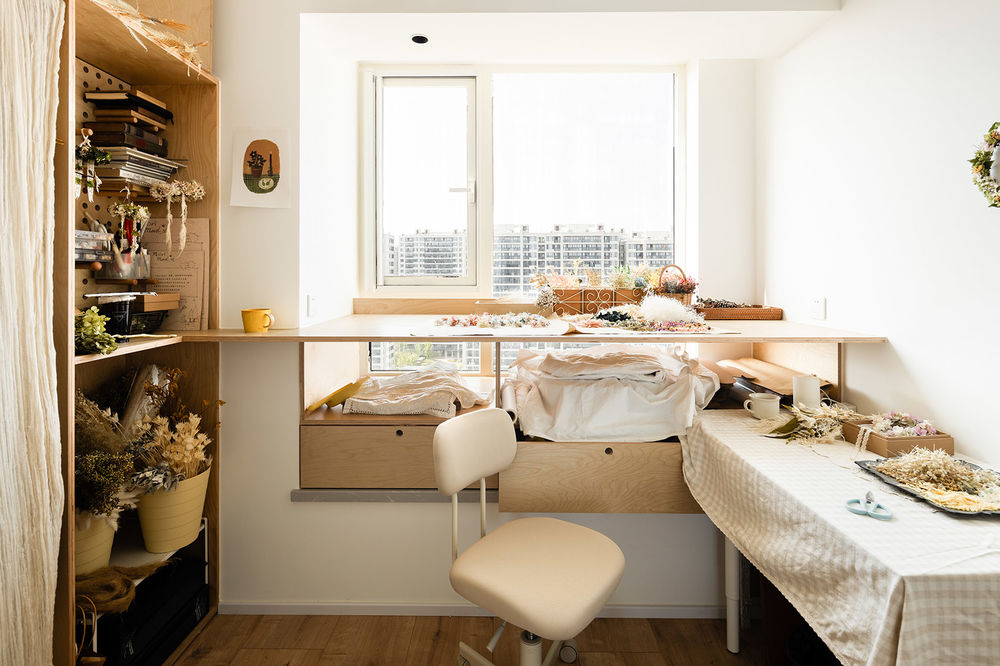
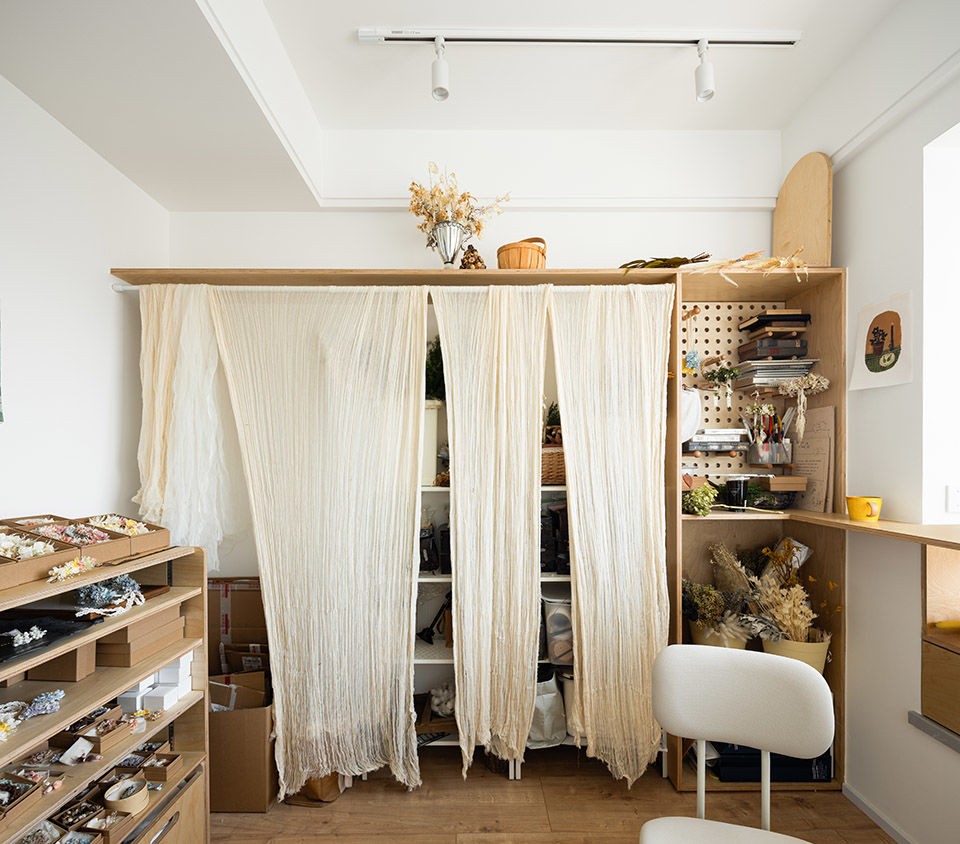
▼工作间一隅,Corner of the workspace ©洪江平
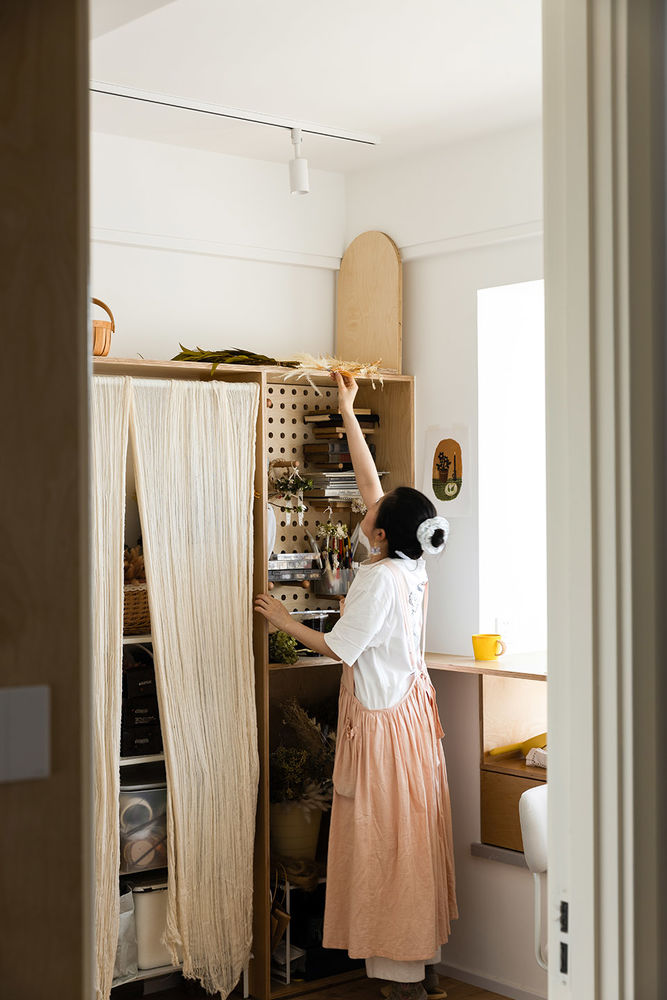
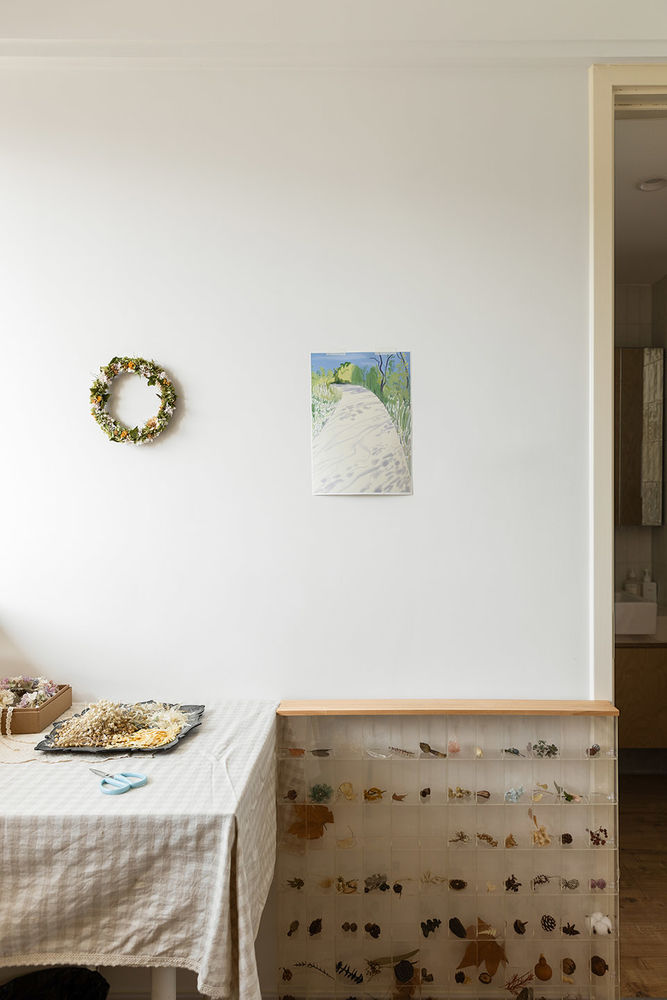
儿童房目前处于空置状态。设计师为其设计了收纳柜,所有容易磕碰的阳角均进行了圆角处理,底部的收纳盒隐藏安装了定向滑轮,便于移动。
The children’s room is currently vacant. The designer has created a specialized storage cabinet for children, ensuring that all edges prone to bumps are rounded for safety. Below, there are two storage boxes equipped with hidden silent wheels at the bottom for easy mobility.
▼儿童房一角,A corner of the children’s room©洪江平
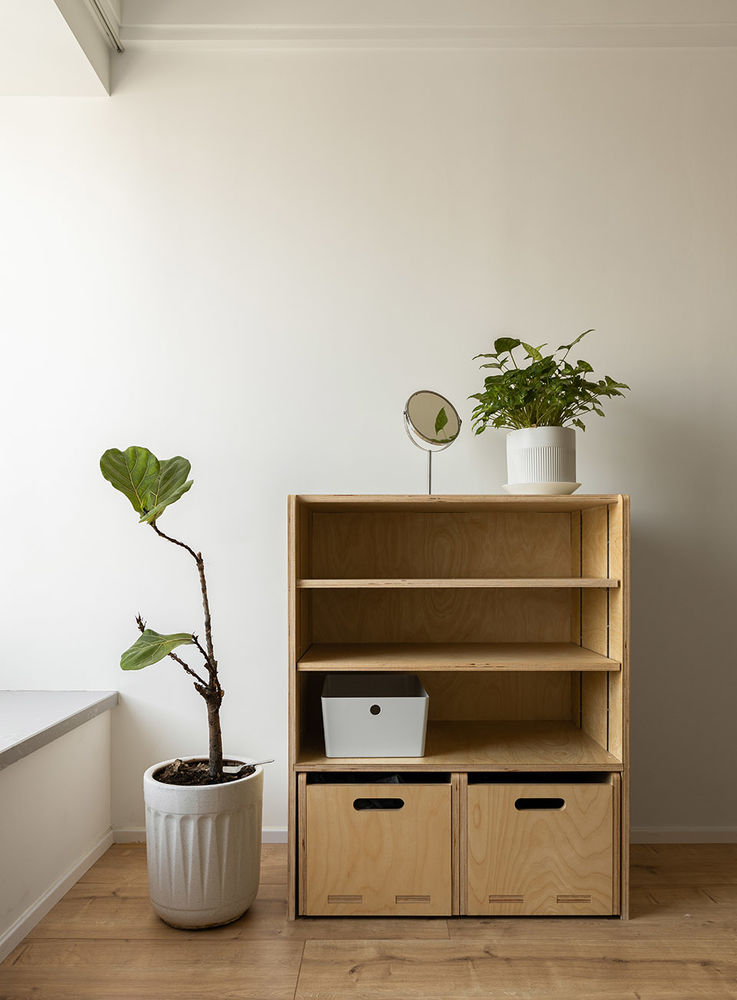
▼家具图纸,furniture drawings©大不了地设计工作室
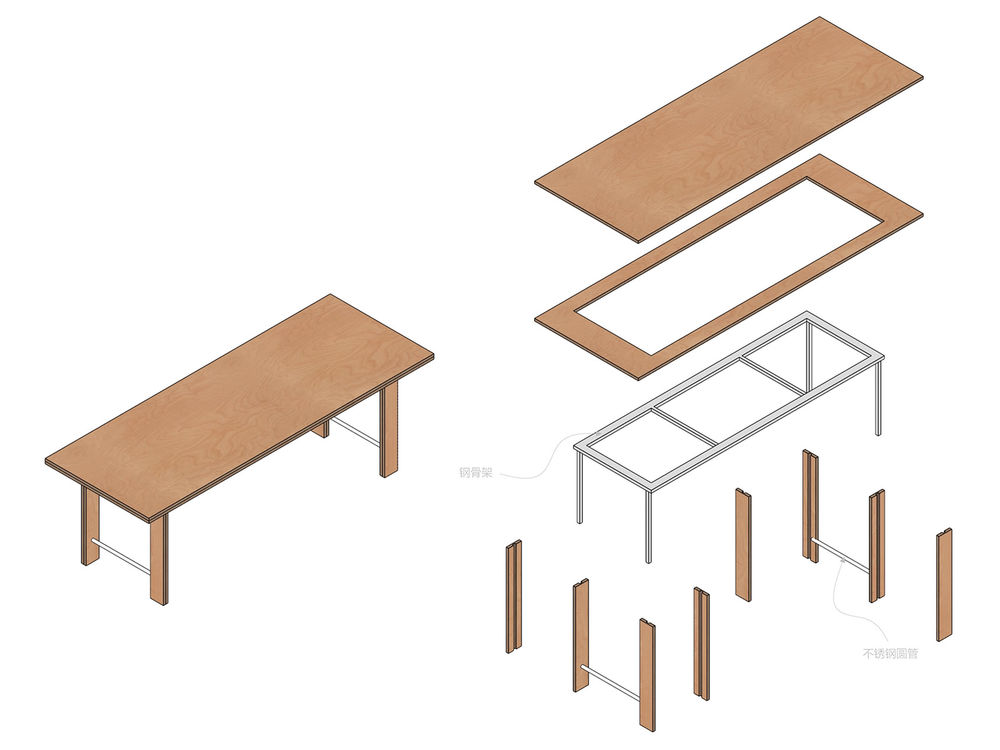
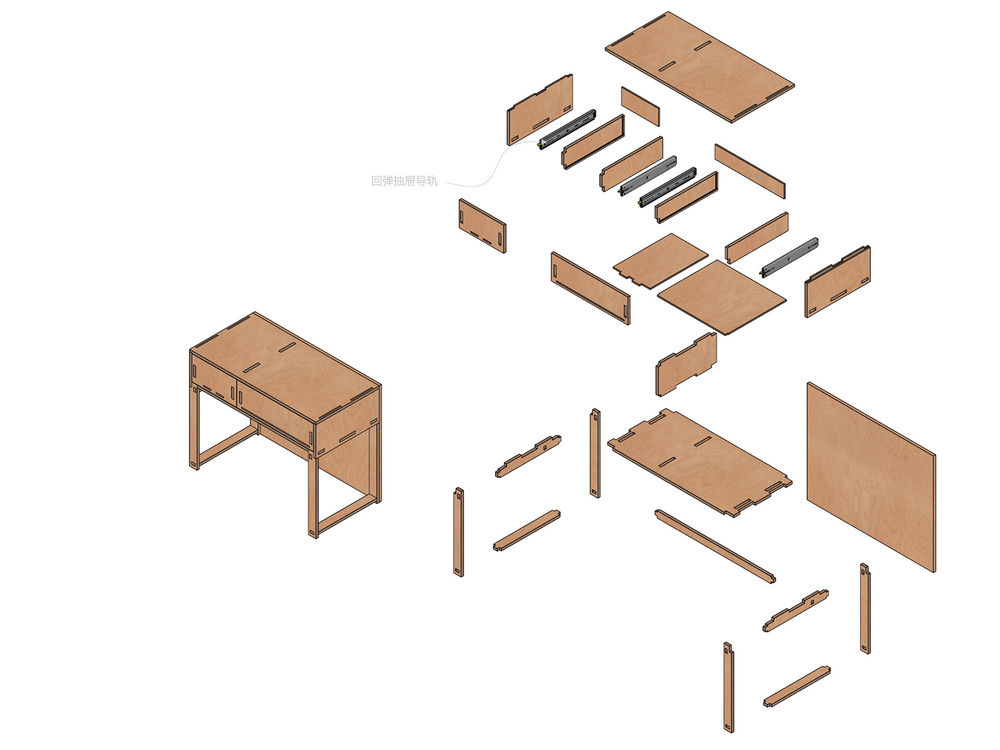
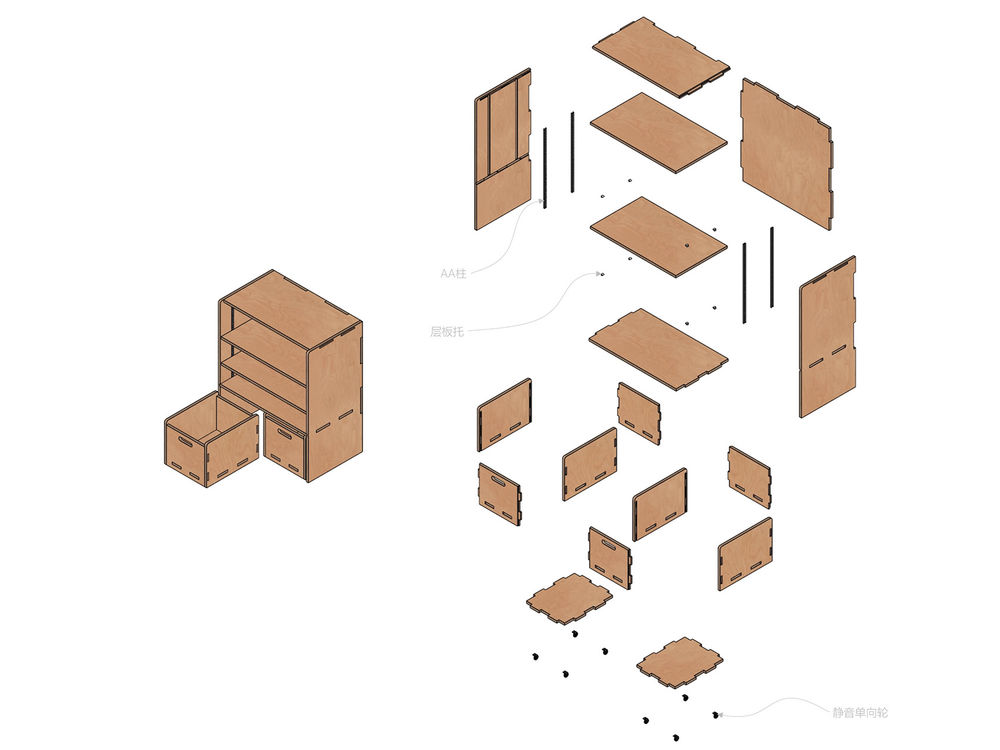
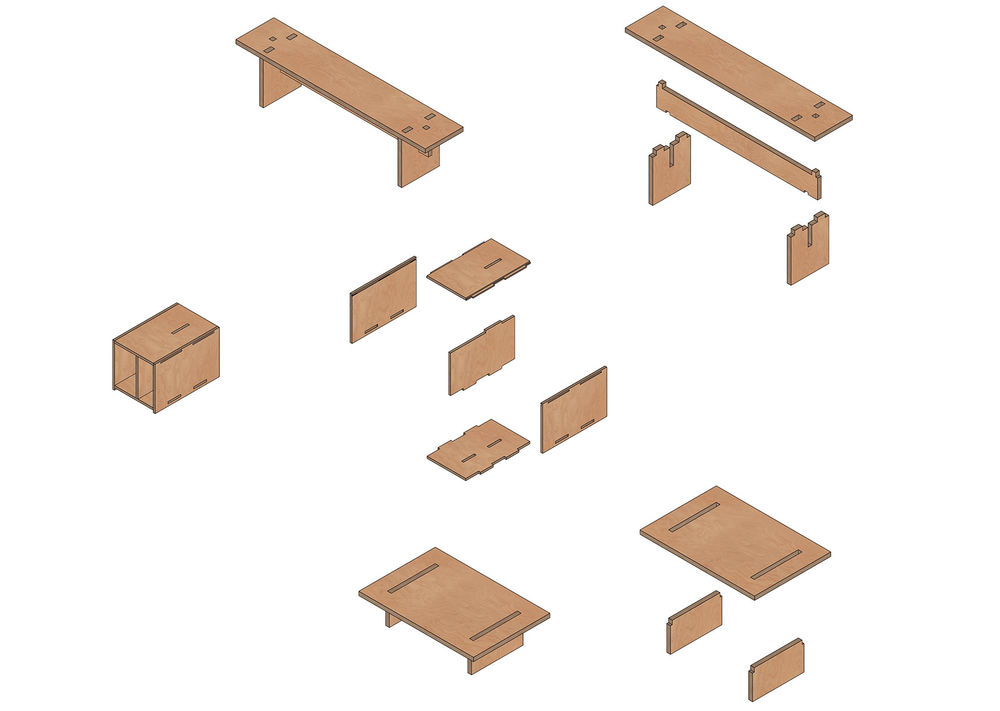
▼原始平面图,Original plan ©大不了地设计工作室
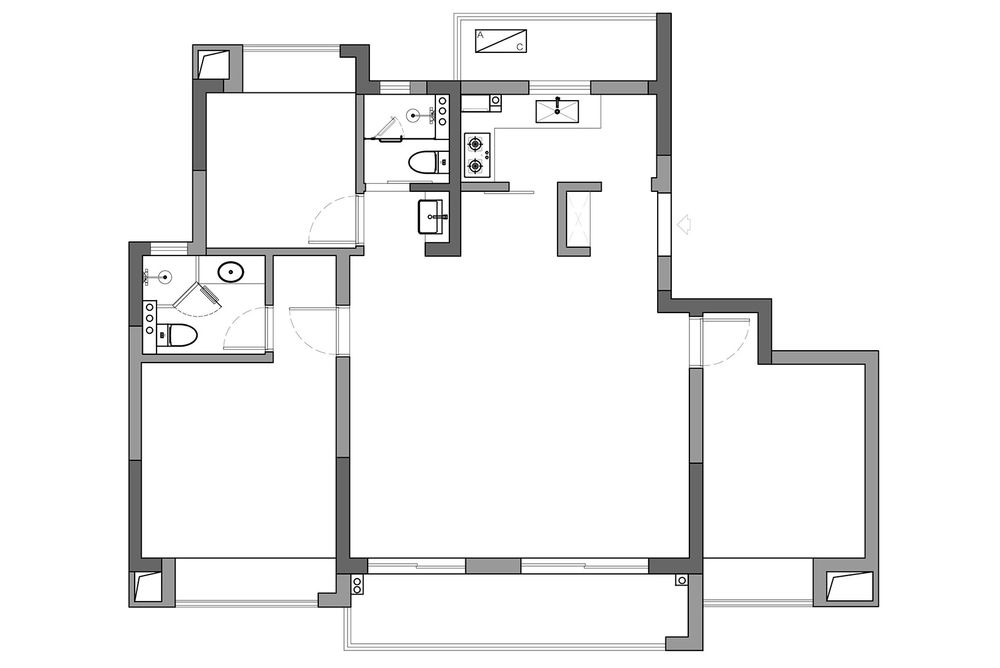
▼平面图, plan©大不了地设计工作室
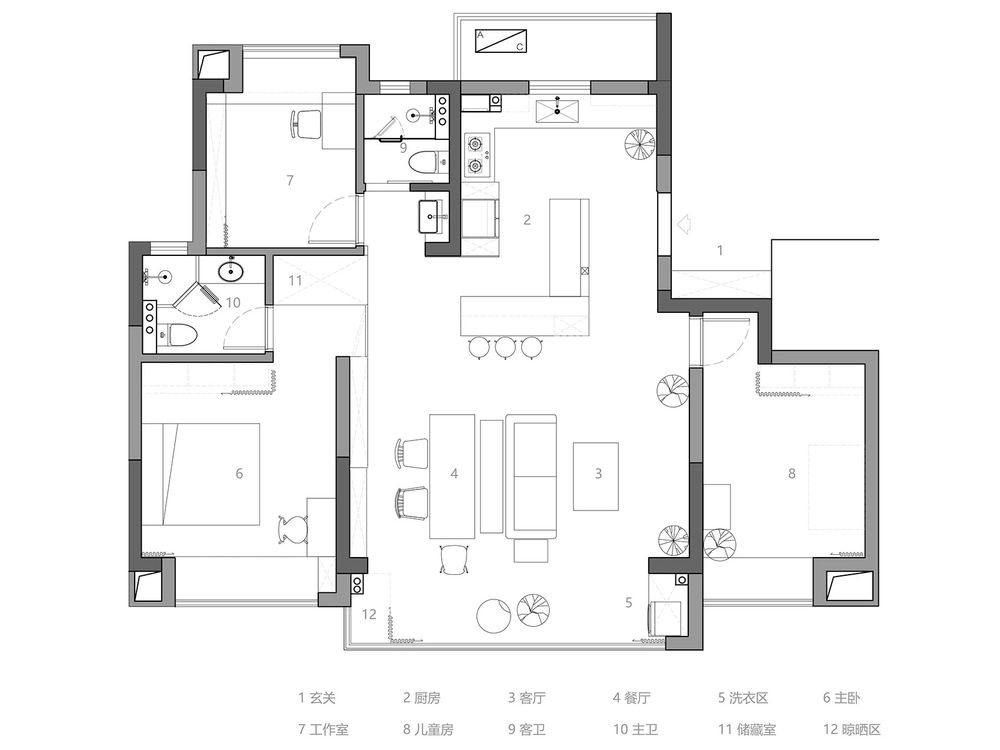
设计方:大不了地设计工作室
项目设计:2023.6
完成时间:2024.1
设计师:王成
项目地址:杭州拱墅
项目面积:112㎡
摄影版权:洪江平
材料:桦木胶合板,不锈钢,瓷砖,木地板,涂料
Project name:Partial Renovation Of TUTU’s New Home
Design:WD Studio
Design year:June 2023
Completion Year:January 2024
Designer:Wang Cheng
Project location:Gongshu District, Hangzhou
Gross built area: 112㎡
Photo credit: Hong Jiangping
Materials:Birch Plywood, Stainless Steel, Ceramic Tile, Wooden Flooring, Wall Paint
