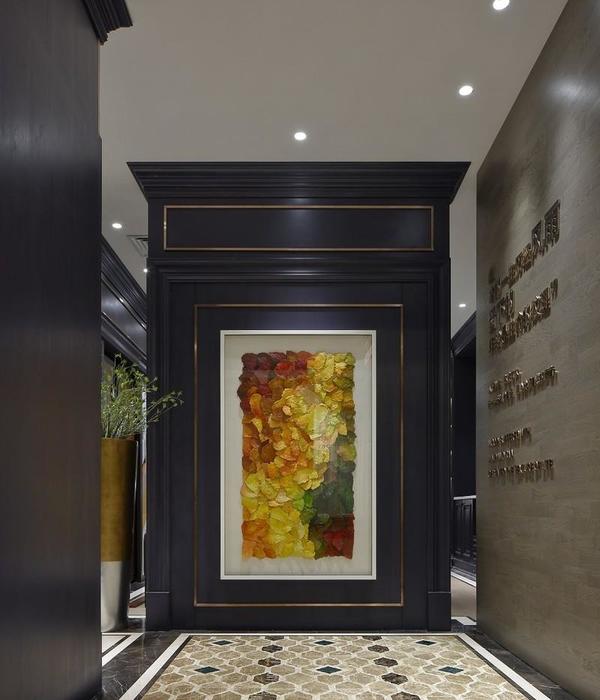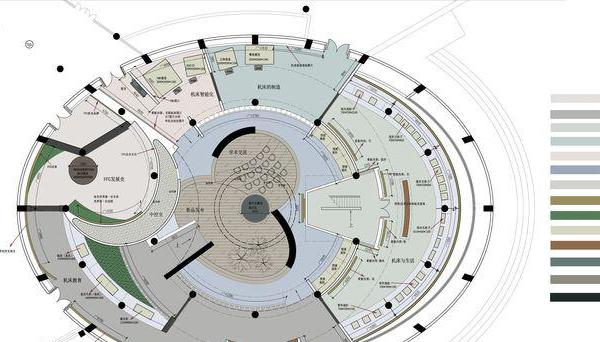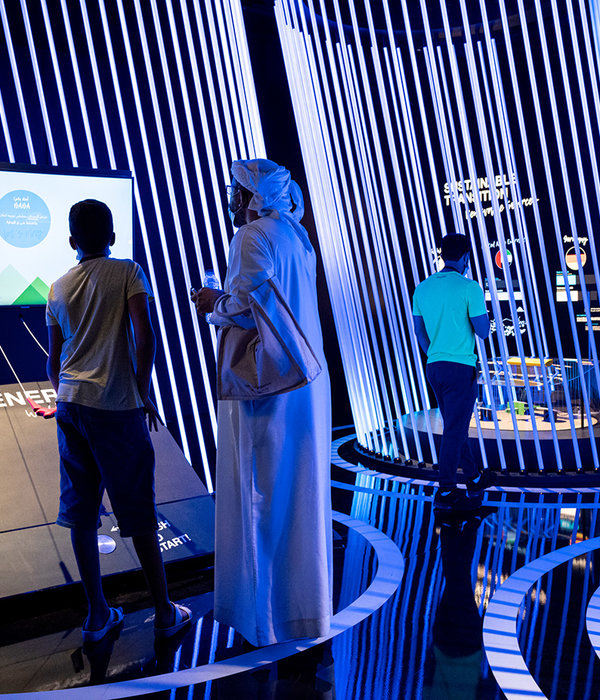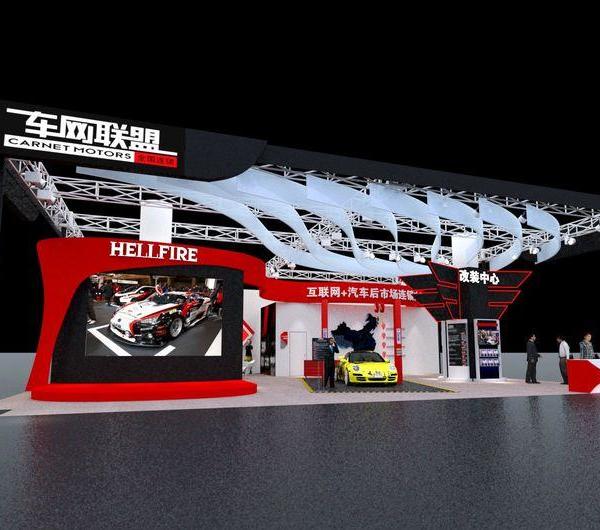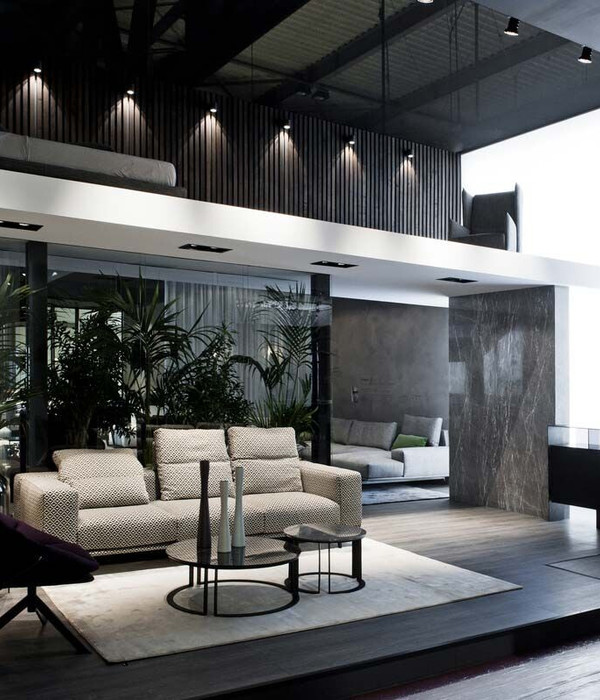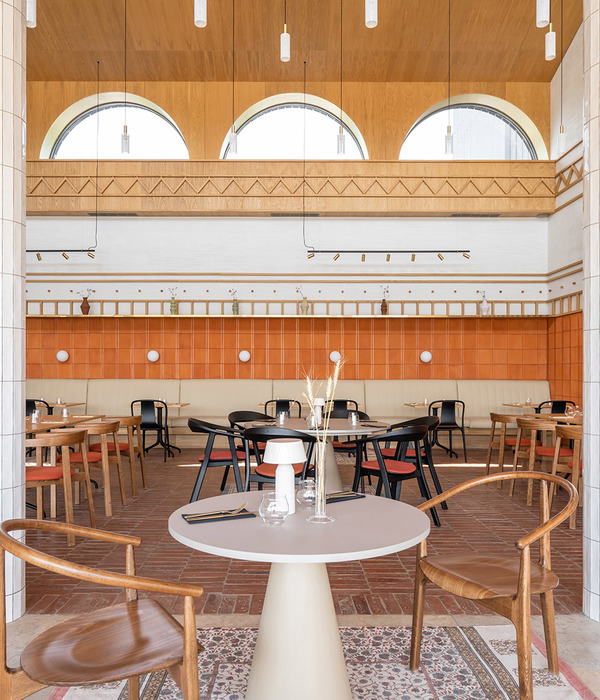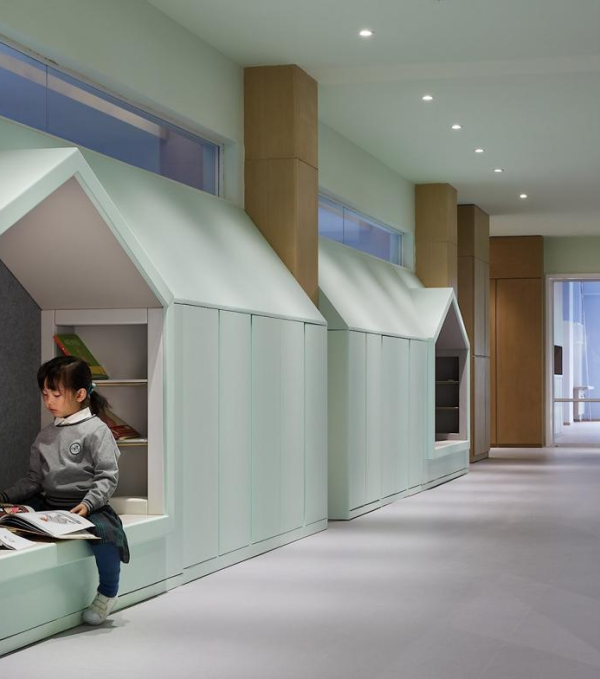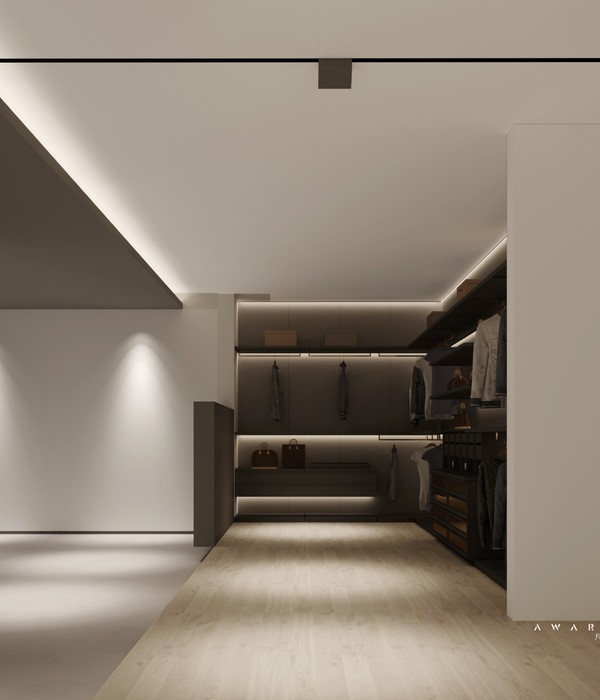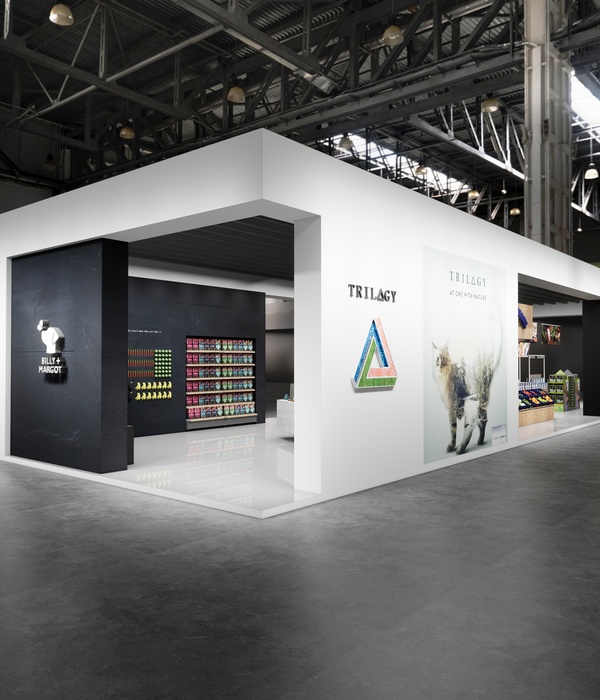Woods Bagot designed the showroom and offices for Stylecraft, a commercial and residential furniture manufacturer located in Perth, Australia.
Stylecraft’s Perth showroom is a professional workplace that reflects Stylecraft’s identity and enables a vibrant, welcoming, dynamic, agile and service orientated culture. The space needed to be friendly and accessible, energetic and engaged, collaborative and connected & client focused. The brief was to create a space that maximized natural light, ability to control lighting for presentations and zoning for events, and have the ability to plug and play work settings to suit a constantly evolving and current display. Stylecraft’s vision was to “Create an environment for the customer to experience, test and try product in a true to life environment.”
The showroom reflects the company’s vision to “create an environment for the customer to experience, test and try its product in a true to life environment”. It was about creating a space that could perform as a co-working and co-creation space for Stylecraft and its key stakeholders to engage in, which was intuitive and yet seamlessly integrated with technology.
Given the heritage nature of the building, key features such as the ornate wooden stairway were retained which provided a revealing and layered entry and brand experience as you arrive to the showroom floor.
The design of the 450sqm project focuses on creating a hospitable environment for clients that bridges a corporate, hospitality and domestic aesthetic to create decadence by way of subtle embellishments. The creation of elevated floor planes and space frames provided better opportunities for curation that could best support attention from large crowds to more intimate settings.
Stylecraft’s relocation to the prime Murray Street on Level 1 of the heritage listed Fleet House meant inherent parameters informed the design. By creating these types of spaces, it provided an opportunity for an open plan and flexible environment that could be separated into private zones, as well as the creation of interchangeable zones, which could cross between workplace, residential, public and lifestyle focused products.
The hero of the entire space is the adaptive centralized social zone for entertainment – signified by a large polished brass bar. The material palette is calming, light and robust yet honest while remaining restrained so as not to distract from celebrating the Stylecraft product. The creation of new levels with tactile changes from timber to terracotta and carpet on varying elevated thresholds articulated zones while serving a functional approach to integrate power requirements without disruption to the building fabric. The bold black space frames integrate sheers as an opportunity to frame the space specific to its audience and this is elevated further through an integrated dynamic lighting solution.
The lighting design has been developed with total control through mobile and responsive technology allowing for Stylecraft to punctuate space via smart device as they meander through and tell the product story. Color changing and beat responsive technology converts the space to a party atmosphere with an emphasis on the iconic Stylecraft pink pantone. The lighting design was developed with total control through mobile and responsive technology, allowing Stylecraft to punctuate space via smart devices as they meander through and tell the product story.
Designer: Woods Bagot
Design Team: Project Lead – Stirling Fletcher, Design Lead – Tenille Teakle, Interior Designer – Kaila Cicchini
Photography: Dion Robeson
7 Images | expand for additional detail
{{item.text_origin}}

