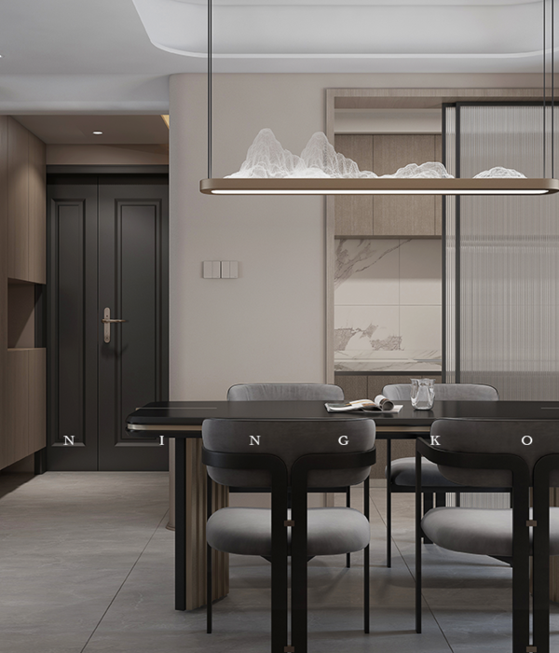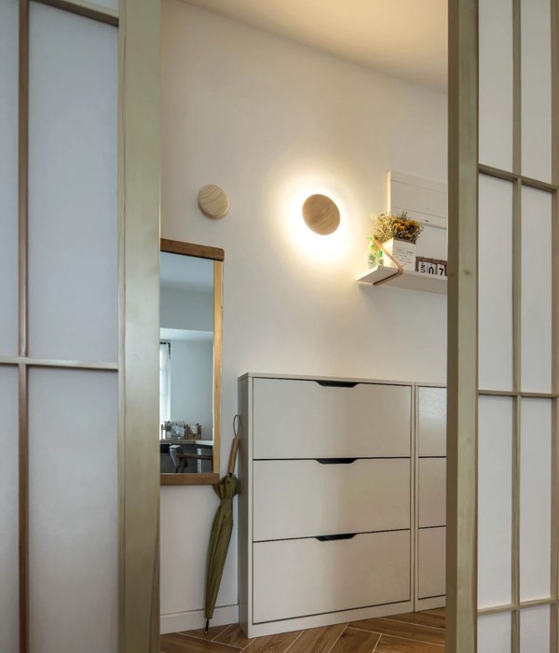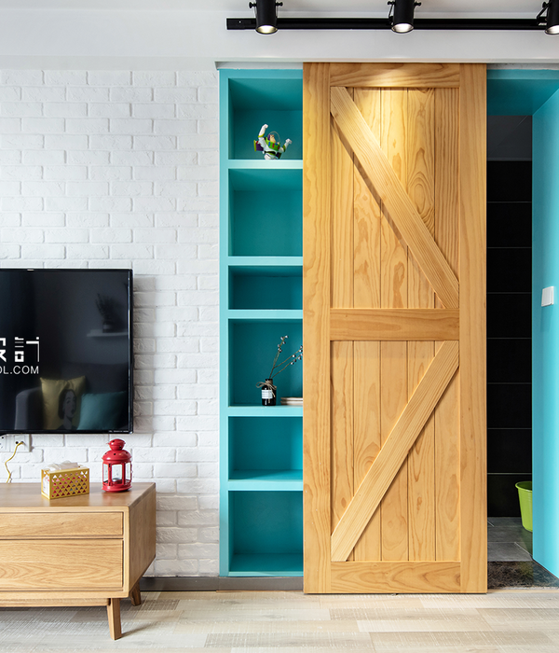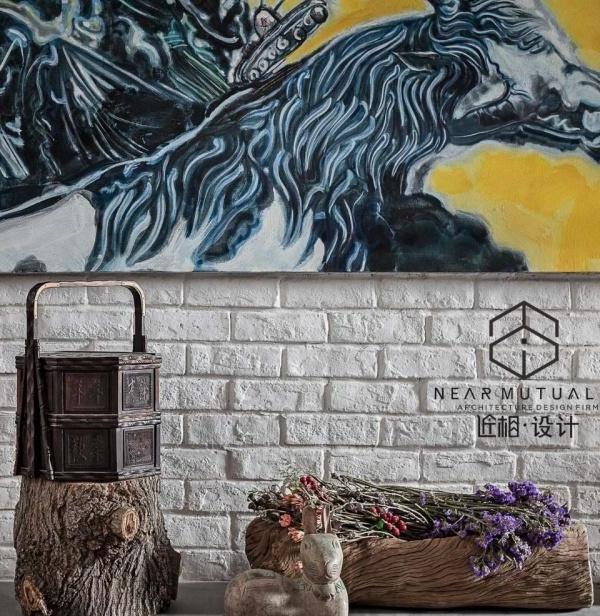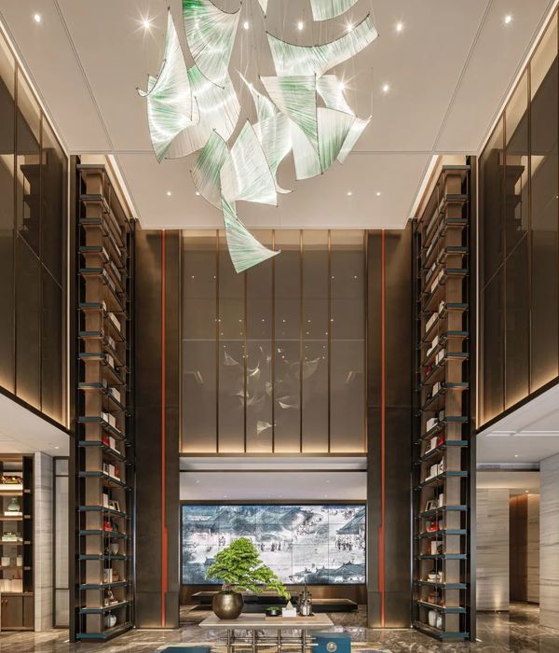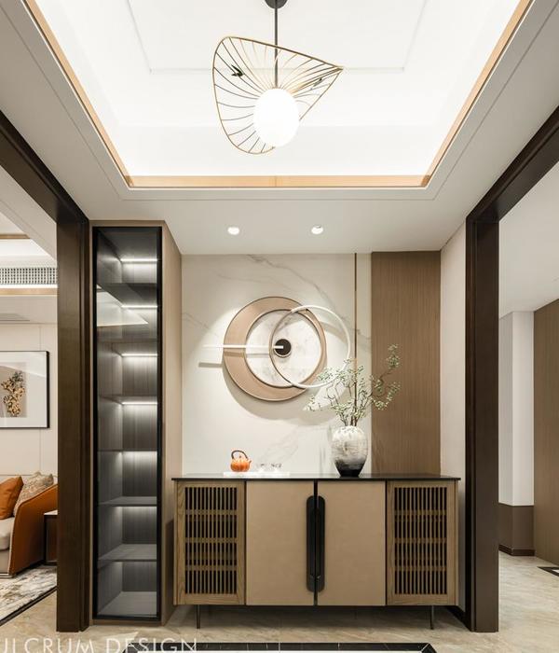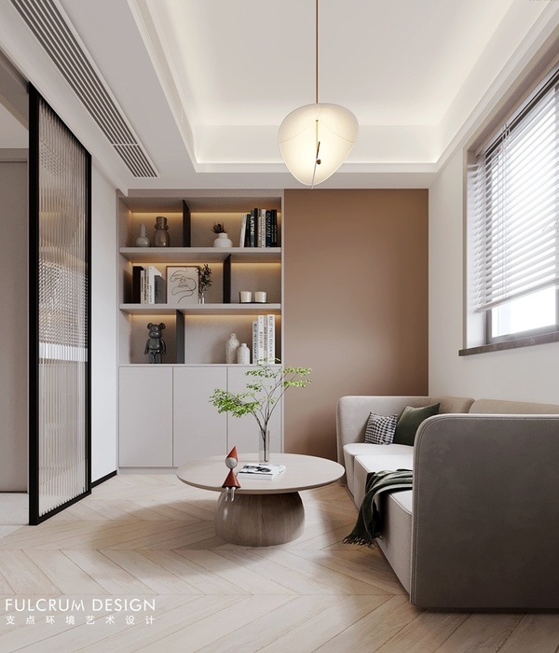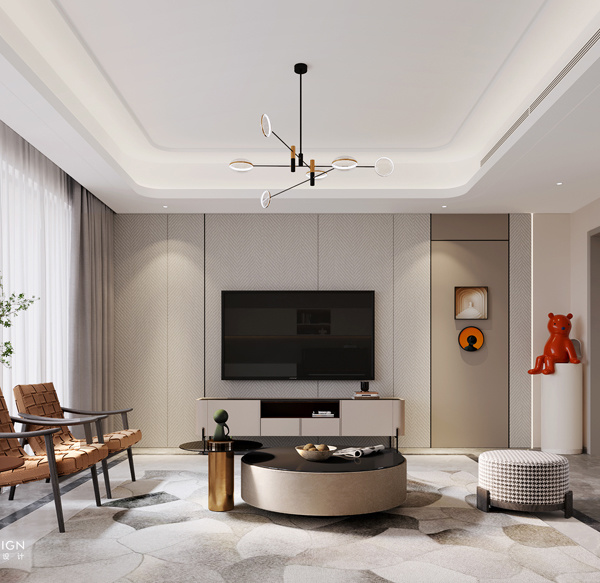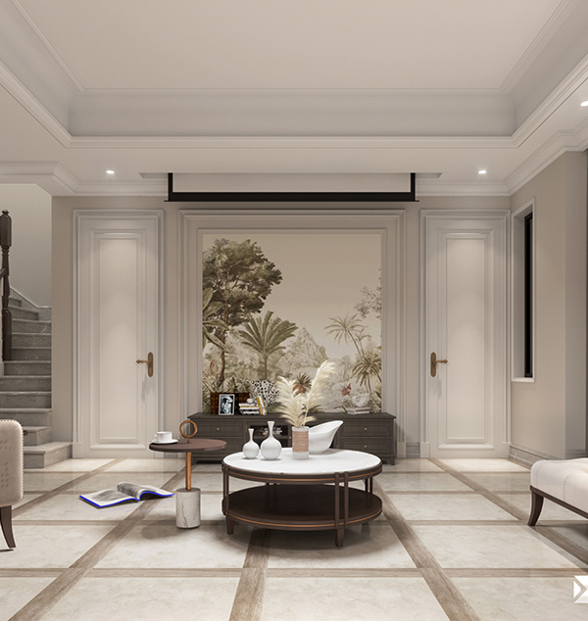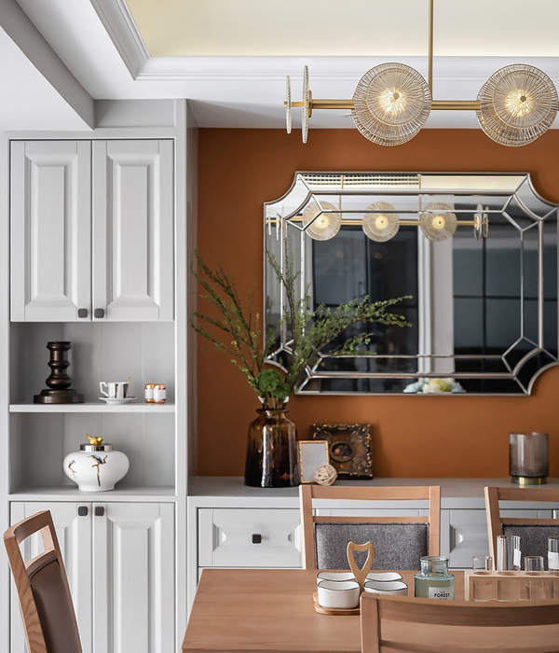Accessibility in architecture can often be reduced to universal measurements and requirements, such as wheelchair turning circles, grab bar details or standard countertop heights. Frenches Interiors develops a different and domestic type of accessibility, which is inspired by the profession of the clients who assist people in acquiring a level of care and physical surrounding that will enable them to live their life with as much normalcy as possible.
The project alters the interior of an existing Melbourne terrace house: the former sitting room is converted to a workplace with the theatrics of curtains that conceal sitting and standard desks. The circular table, which allows for uncomplicated circulation, has deep tubular pockets that hold office pens and plants, or flowers, champagne and crostini after taking care of business. The rear living room centres around a ‘cake’ couch where slices can be removed in order to include wheelchair-users within the seating arrangement. One slice features pink powdercoated handles to assist visitors to get seated.
A circular motif is featured in Frenches Interior as a symbol of inclusion and sharing, for example, found in the form of the sturdy terrazzo lazy susan on the dining table. Other symbols, or totems, also appear in the space, which contain valued objects, such as books and whiskey, of the clients. This project extends Sibling Architecture’s interest in how to design an age-friendly city. Frenches Interior explores the potential of accessibility to be domesticated through highly-spirited gestures where space can be reconfigured according to different needs and desires.
{{item.text_origin}}


