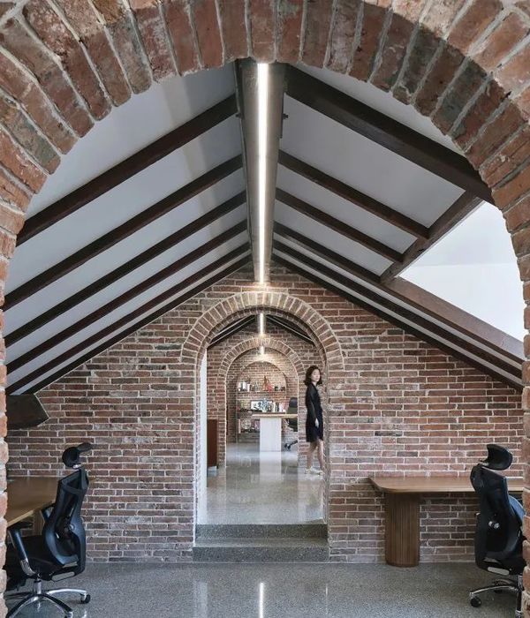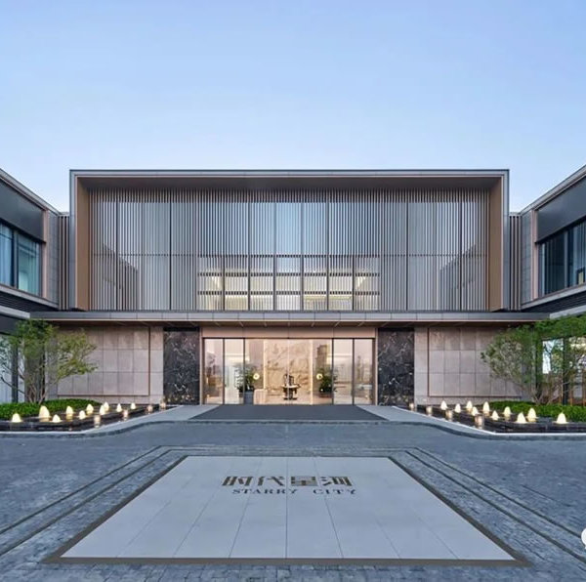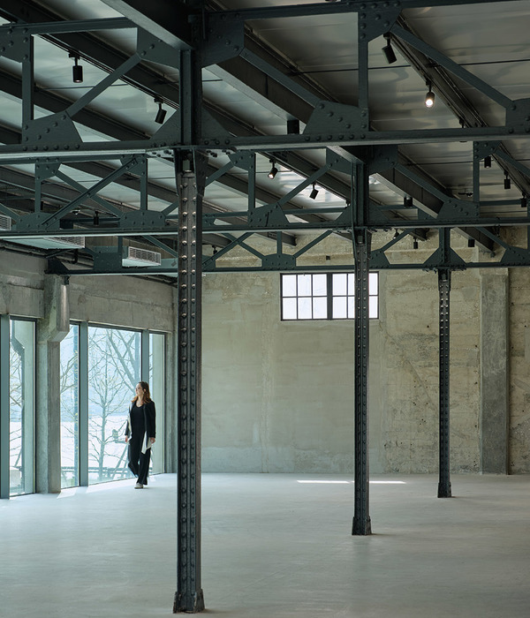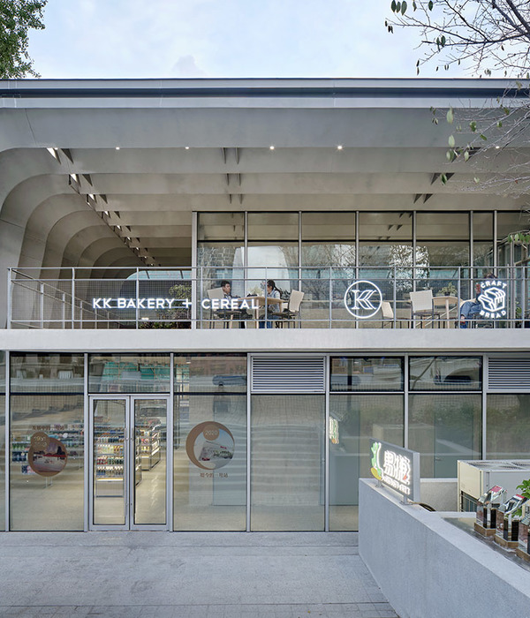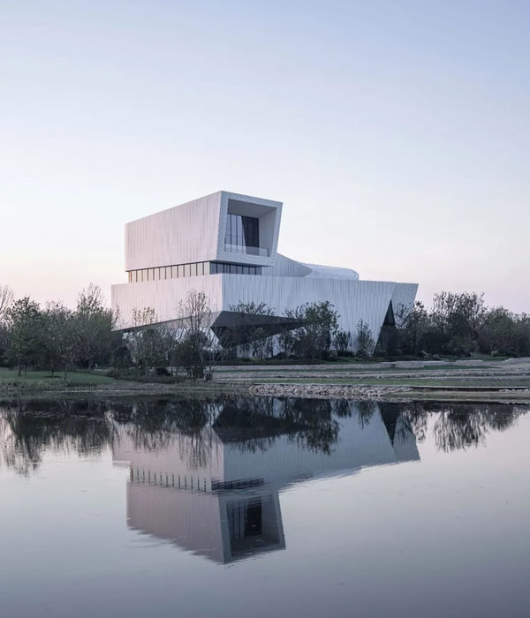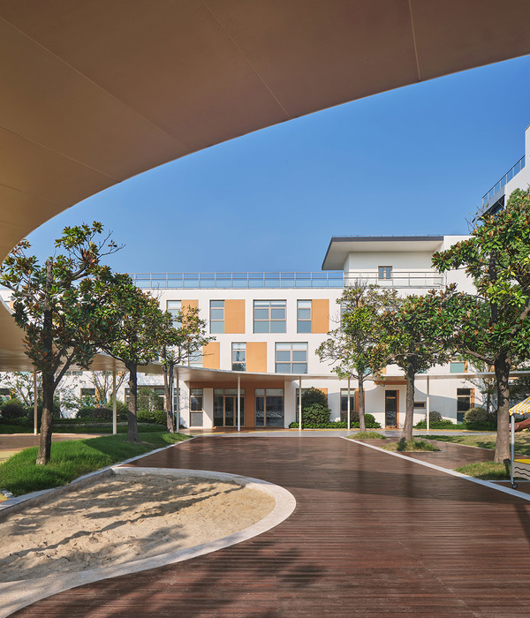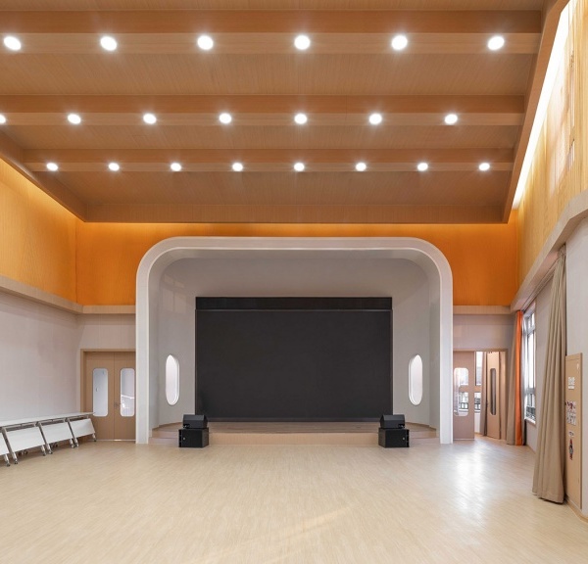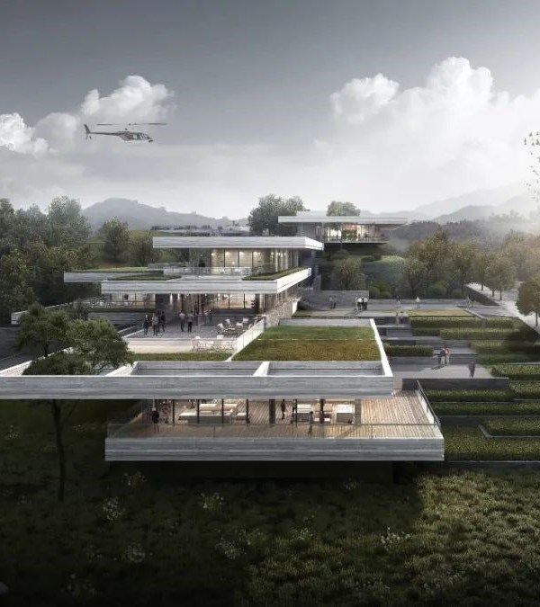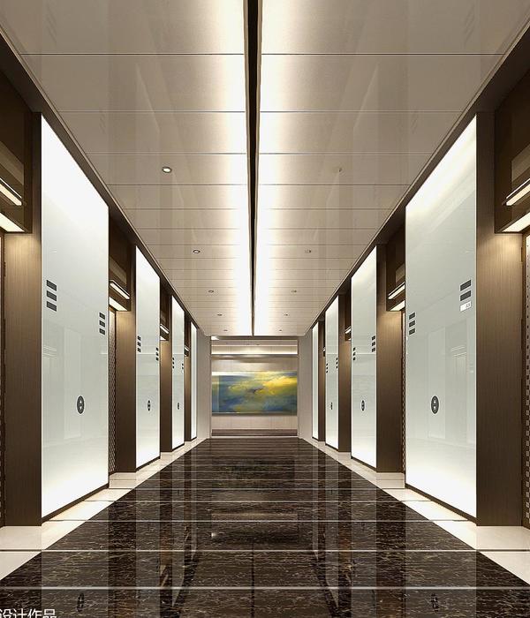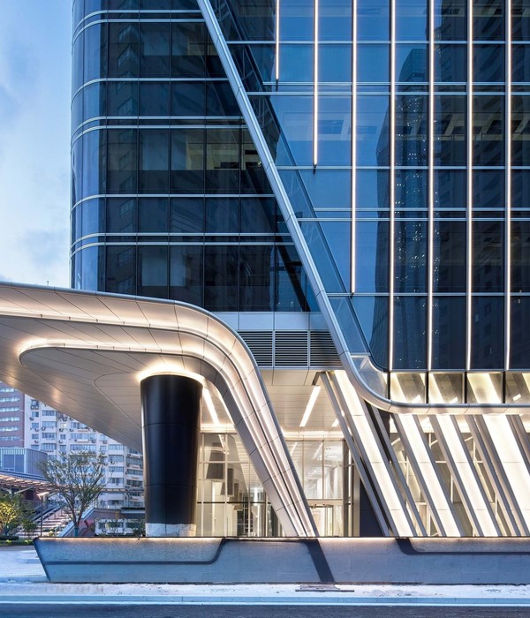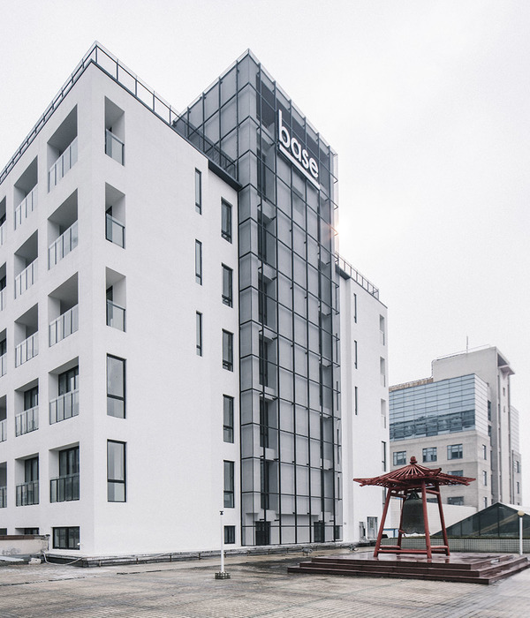- 项目名称:日本奈良“分隔式商店与住宅”设计
- 设计师:FujiwaraMuro Architects
- 年份:2019
- 摄影:Katsuya Taira
- 建造商:Daiko,ENDO Lighting Corporation,LIXIL,Saint-Gobain
- 负责建筑师:Shintaro Fujiwara,Yoshio Muro
- 设计团队:Fujiwaramuro Architects
Mixed Use Architecture, Houses, Store, Nara, Japan
设计师:FujiwaraMuro Architects
面积: 219 m²
年份:2019
摄影:Katsuya. Taira
建造商: Daiko, ENDO Lighting Corporation, LIXIL , Saint-Gobain
负责建筑师:Shintaro Fujiwara, Yoshio Muro
设计团队:Fujiwaramuro Architects
City:Nara
Country:Japan
This combined shop and residence is located on a sloped, irregularly shaped lot facing a busy road. The client requested that circulation routes for the shop and residence be separate and that the design deemphasize the residence in order to create the appearance of a commercial building.
Since it is located in a residential district, our challenge was to avoid overly idiosyncratic colors and forms but still come up with a design that would make the shop noticeable to passing cars. In order to keep the scale appropriate for a residential neighborhood, we divided the building into three blocks: one on the street side containing the shop, another in the center containing a stairwell and entry hall, and a third in the rear containing the residential area.
By using the same materials to finish the front and back blocks, we created the illusion that the shop is three times as large as it actually is when viewed from the road. The entrance and stairwell are designed as a glass box between these two volumes.
From inside, this box serves to display the architectural framework, while from the outside it separates the front and back blocks, ensuring that the building does not feel oppressive while at the same time creating connectivity between the chain of three blocks.
项目完工照片 | Finished Photos
设计师:FujiwaraMuro Architects
分类:Mixed Use Architecture
语言:英语
阅读原文
{{item.text_origin}}

