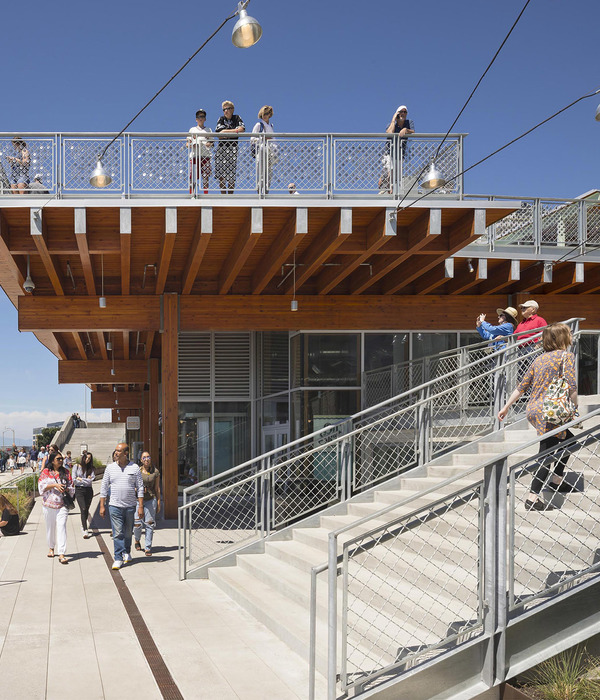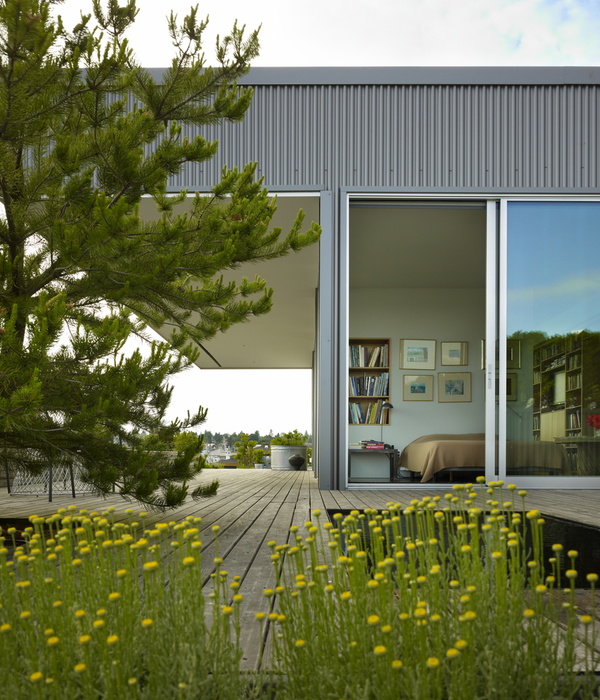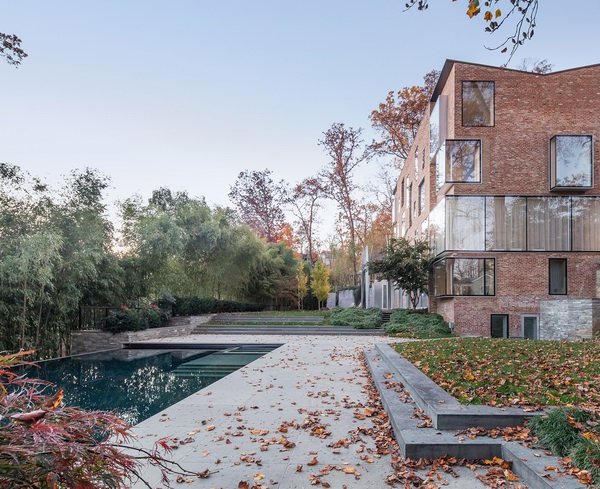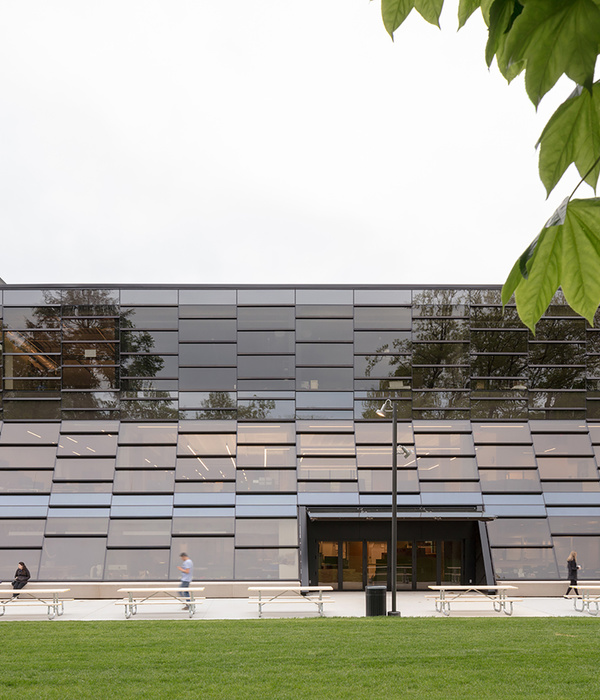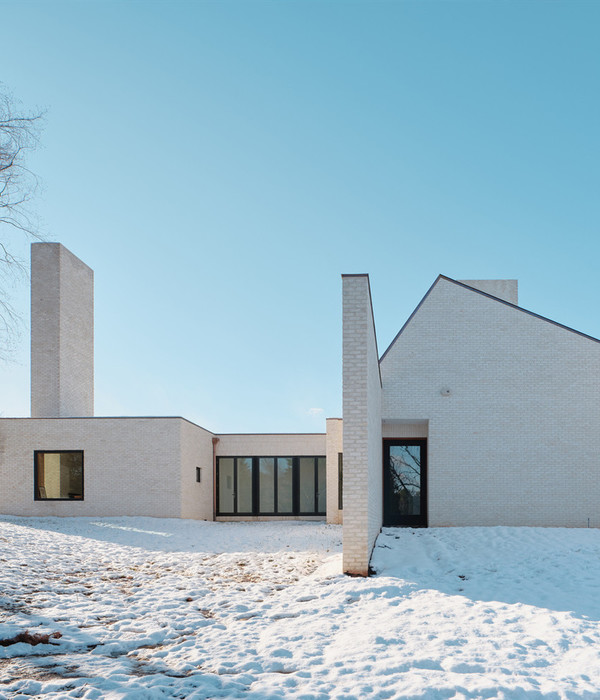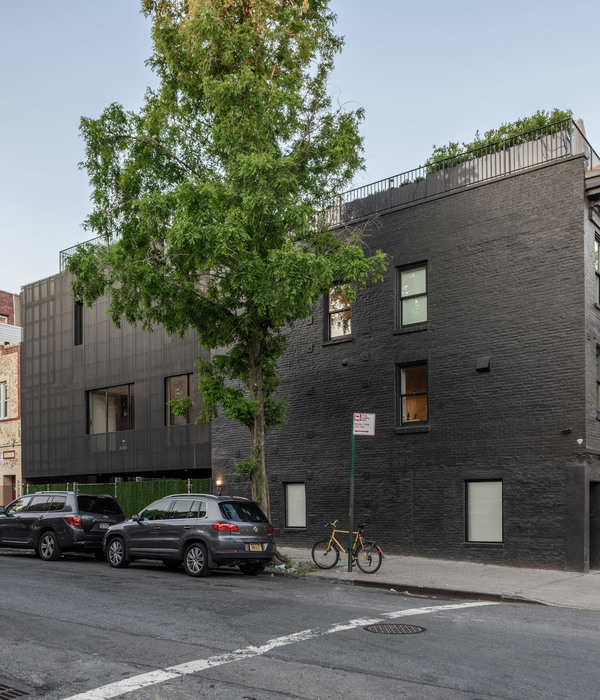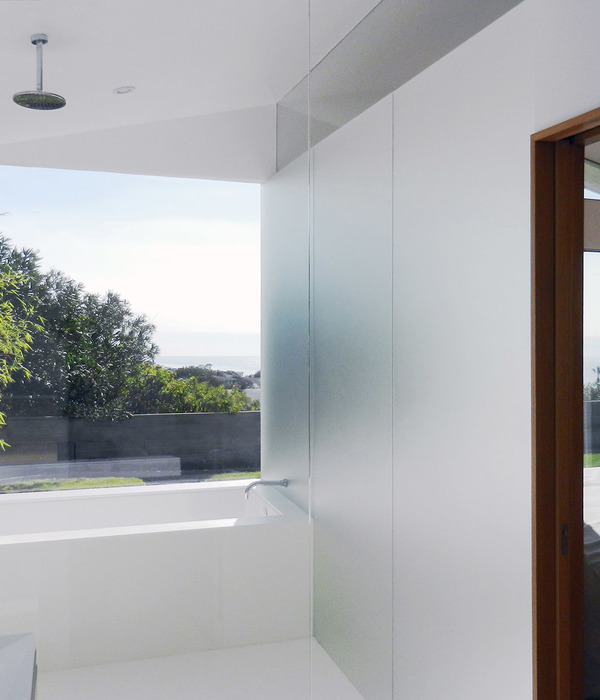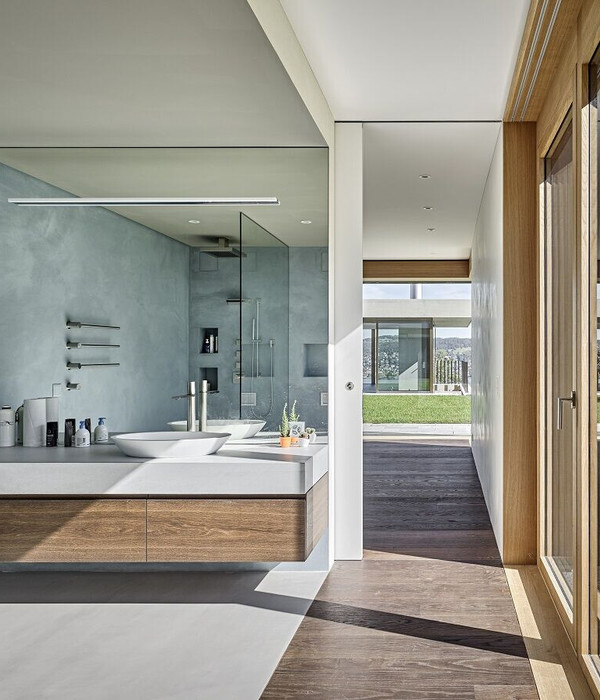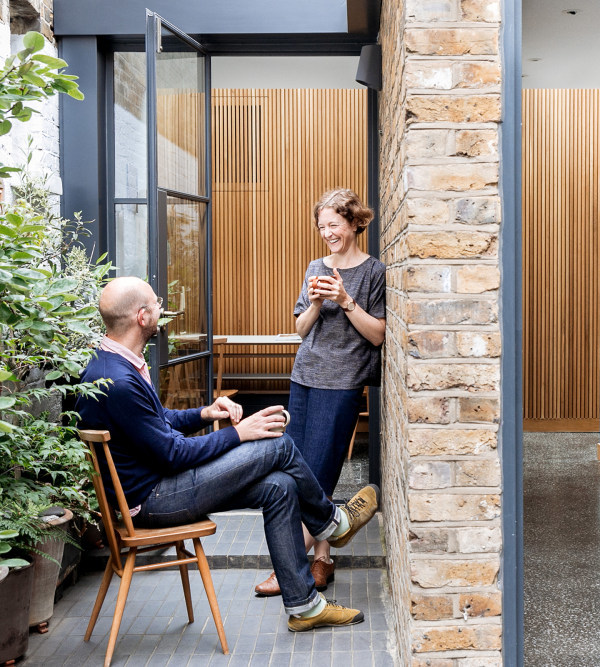东京 70 年代共管公寓的旋转门翻修
Courtesy of Tomokazu Hayakawa Architects
井川忠雄建筑师提供的服务
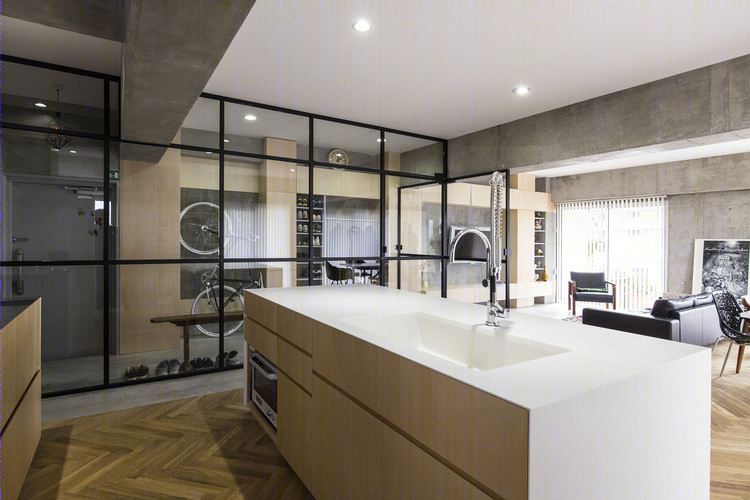
架构师提供的文本描述。这是位于东京大库的70年代共管公寓的翻修工程。在一套旧公寓里,我们用旋转门描绘了玻璃盒的弹性设备,以适应四季的环境。一开始,旋转门是与许多客户的需要相对应的东西。我们曾经想过用滑动墙或可移动的隔墙把游客的生活空间分开,让他们休息到另一个人身上。此外,客户还想在观看自行车和其他重要收藏时喝一杯葡萄酒。不久,他们将把旋转门玻璃屏风与后面的墙式储藏室集成起来,提醒大家作为一种重要的环保设备。
Text description provided by the architects. This is the renovation project of the 70's condominium in Meguro-ku, Tokyo. We imaged the flexible equipment of glass case with the Revolving Door adapting all four seasons environment in an old condo. In the beginning, the Revolving door was something that corresponds to the needs of a lot of visitors of the client. We've thought to separate the living space for the visitor to rest to the other with sliding wall or movable partition. Also, the client wanted to drink a glass of wine while watching the bike and the other important collection. Before long, they will be the Revolving door + glass screen integrated with wall storage behind, it reminded as an important environmental equipment.
Courtesy of Tomokazu Hayakawa Architects
井川忠雄建筑师提供的服务
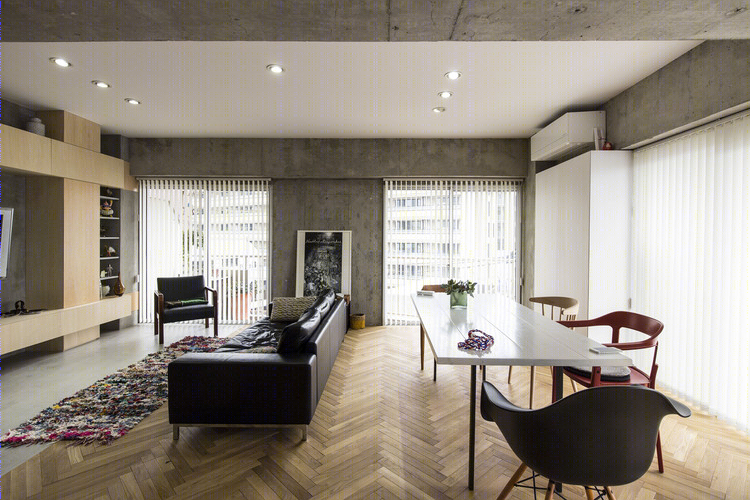
Before and After Plans
计划前后

Courtesy of Tomokazu Hayakawa Architects
井川忠雄建筑师提供的服务
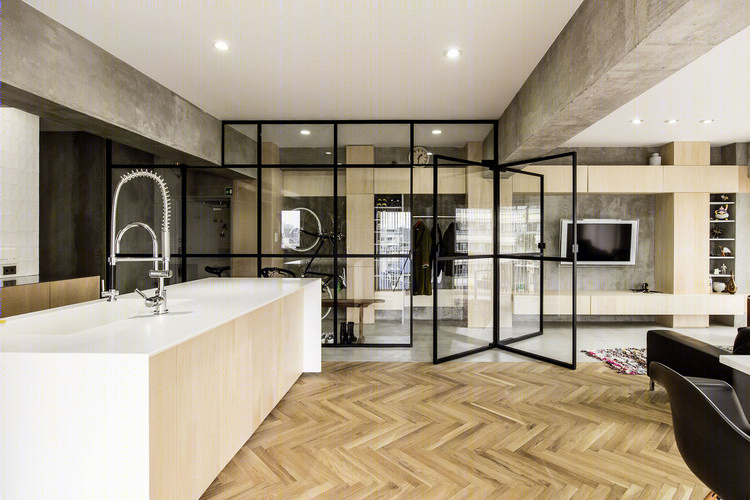
我们很高兴地接受了这个设计的正面。旋转门玻璃屏幕将是一种有助于增加室内环境的设备,而不仅仅是这个房间的设计。通过改变T型旋转门的角度,功能就会发生变化.在0度时,玻璃橱窗装饰运动鞋和自行车,重视它们的收藏,或者在夏天保持90度的通风,在180度时改善隔热、隔音,在270度时可能是狗想要逃离嘈杂生活的私人房间。它成为一个能够进行多种用途的交换机。
We gladly accepted rather a mere facade of the design. the Revolving door + glass screen would be the apparatus that contributes as a function of increasing the indoor environment not only for this room design. Depend on changing the angle of the T-type revolving door, the function will change. At 0 degrees, glass showcase decorates the sneakers and the bike and important their collection, or be ventilation in the summer at 90 degrees, at 180 degrees improving thermal insulation, sound insulation, and at 270 degrees it might be a private room for the dog wants to escape noisy living. It became a switch capable various utilization.
Courtesy of Tomokazu Hayakawa Architects
井川忠雄建筑师提供的服务
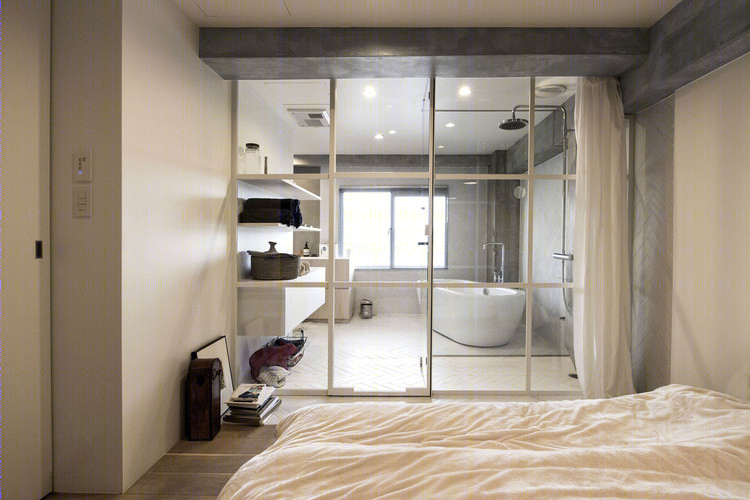
材料的地板和墙壁,它是隔着玻璃屏幕。我们称它为材料的切分。在房间和房间之间的透明玻璃,我们给予自由的材料,仿佛注意到切分。我以为弹跳的节奏会比分配的更好。对于优雅的细节,厨房,我们精心设计了橱柜和壁橱,就像一个简单的盒子。使用32毫米钢制扁钢杆和360度枢轴铰链,旋转门和玻璃屏幕就像猎刀一样锋利。对厨房垂直缝墙砖、人字形地板、浴室墙砖等材料的处理提出了新的挑战。
Materials of floor and wall, it is across the glass screen. We are calling it a syncopation of the material. In between the room and the room with transparent glass, we give freedom to the material as if the notes to syncopation. I thought the bouncing rhythm will be born better than allocated one. For elegant detail, Kitchen, we carefully designed the cabinet and wall storage like a simple box. With Using the 32 mm steel flat bar and 360-degree pivot hinge, the Revolving door and glass screen was sharpness like a hunting knife. We tried the new challenge to the handling of materials, such as vertical straight joint wall tiles in kitchen and herringbone floor and wall tiles in the bathroom.
Courtesy of Tomokazu Hayakawa Architects
井川忠雄建筑师提供的服务
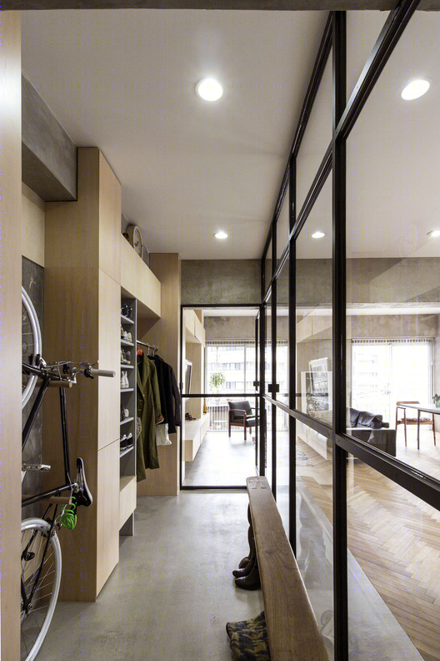
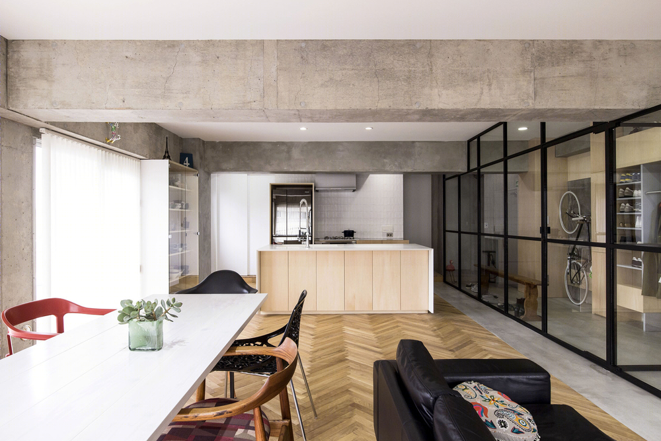
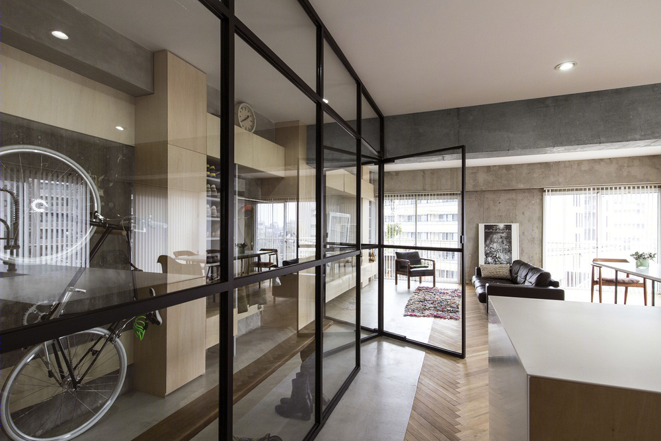
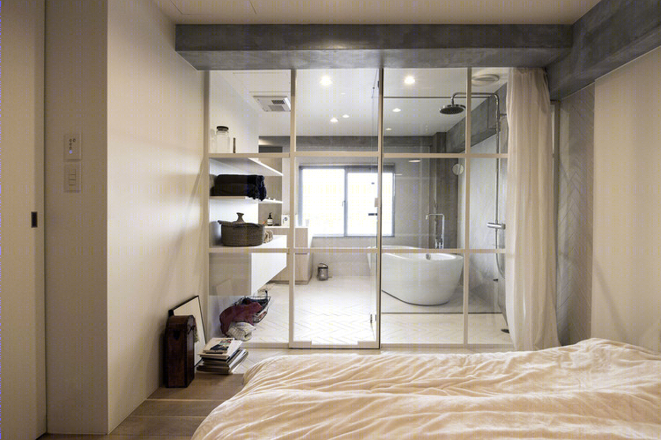
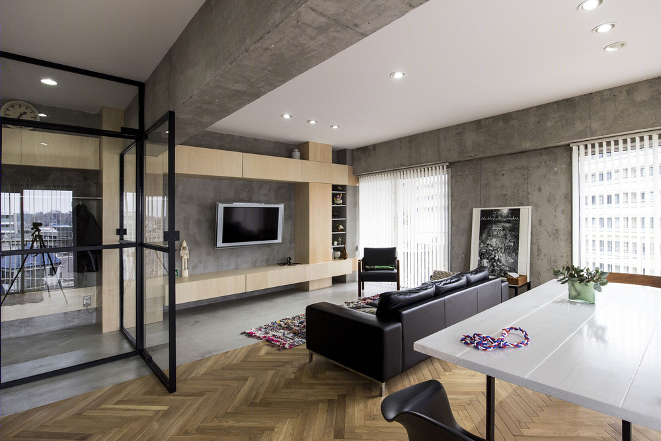
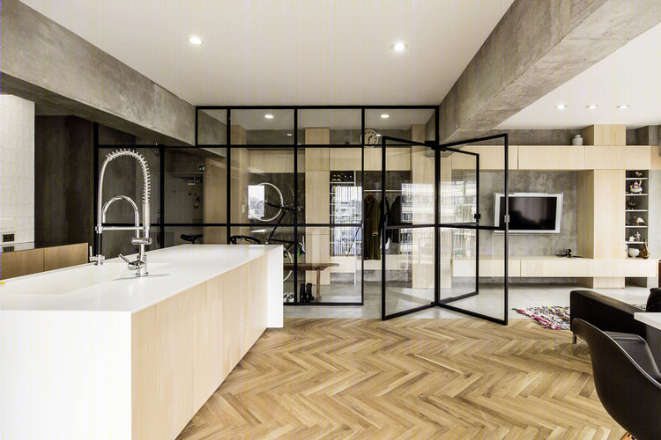
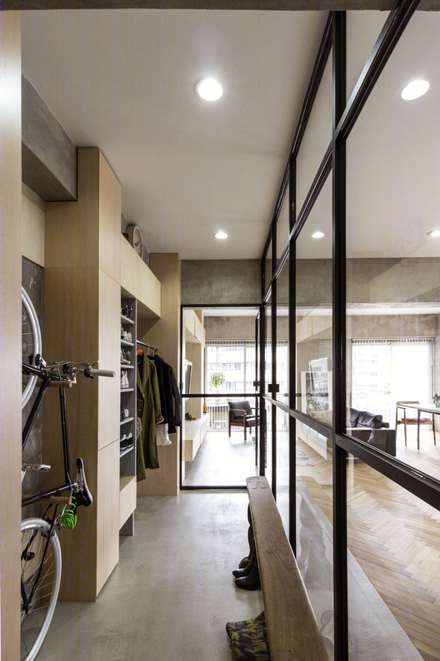
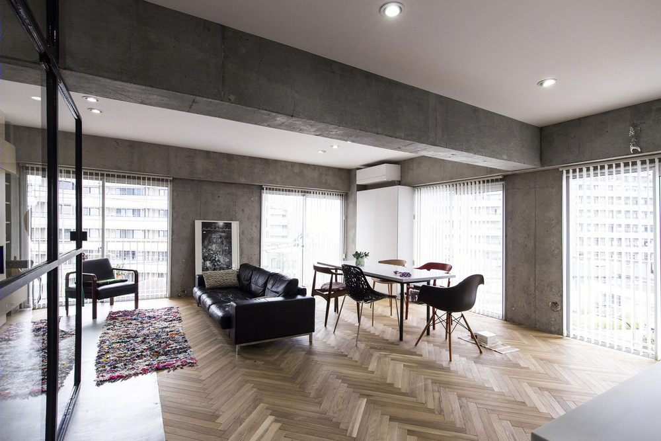
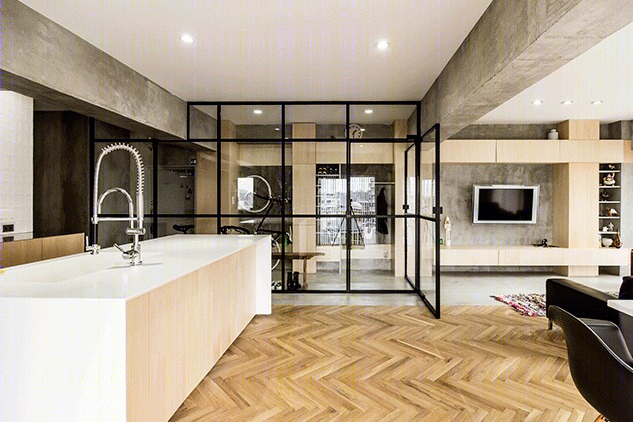
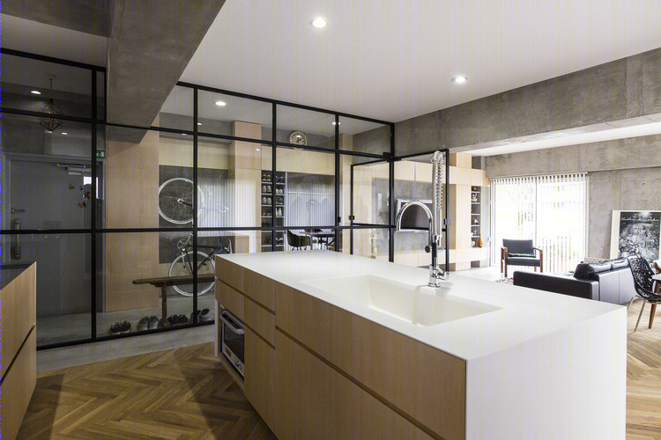
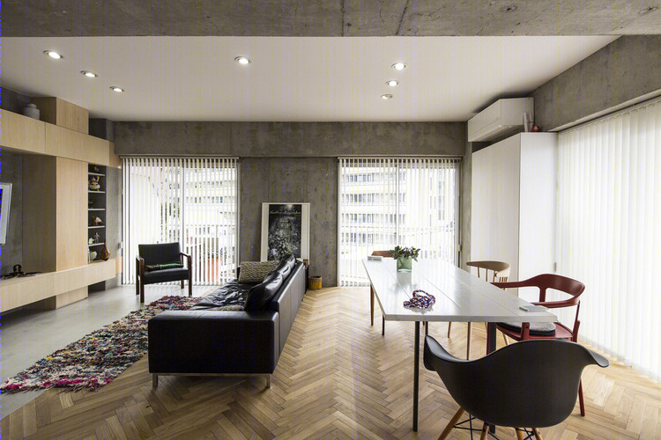
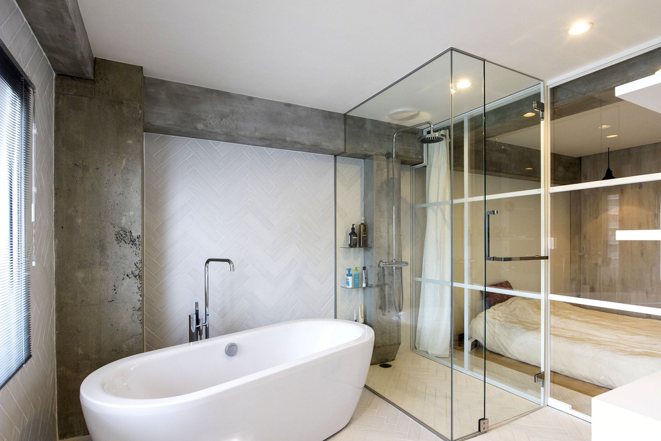
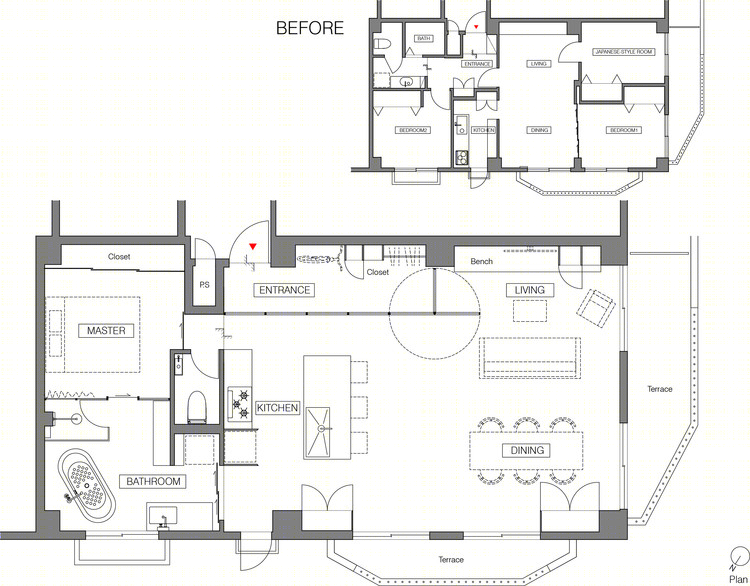
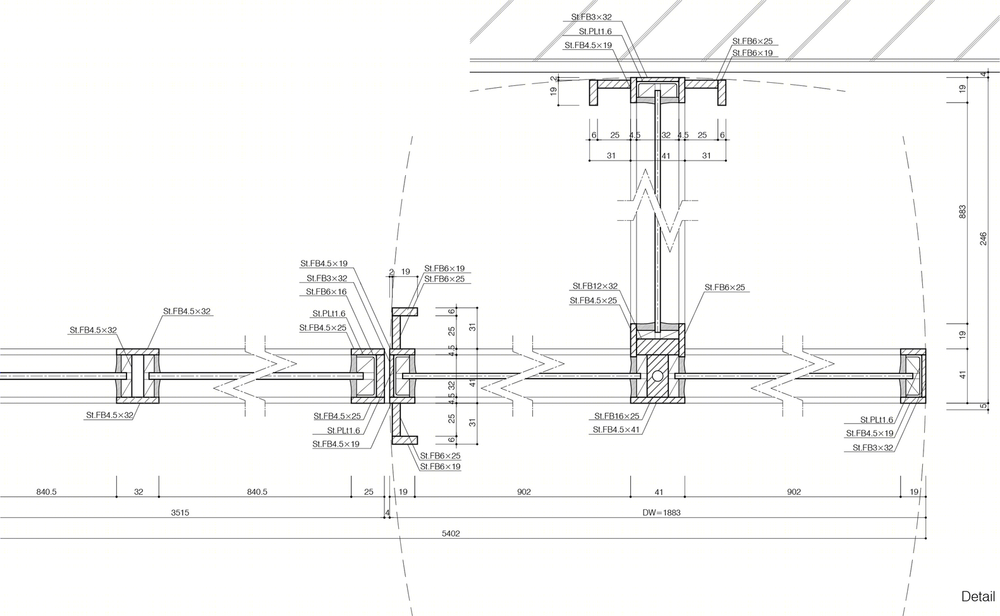
Architects TOMOKAZU HAYAKAWA ARCHITECTS
Location Tokyo, Japan
Lead Architect Tomokazu Hayakawa
Area 75.0 m2
Project Year 2016
Category Apartment Interiors
Manufacturers Loading...


