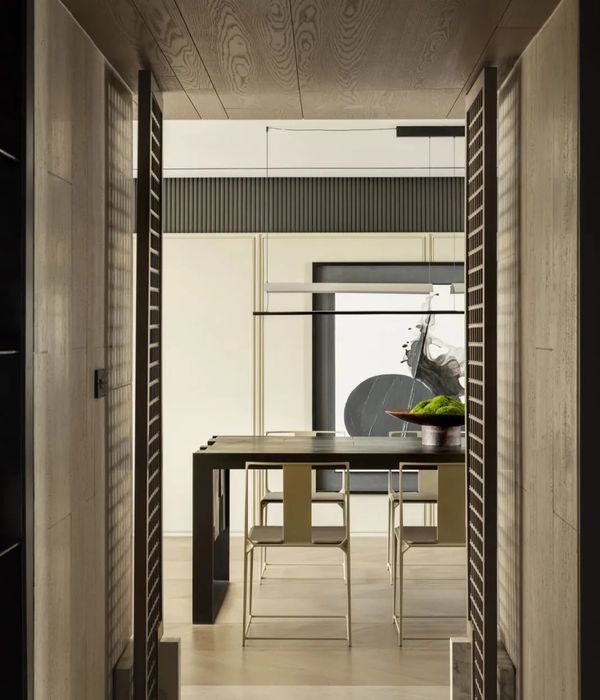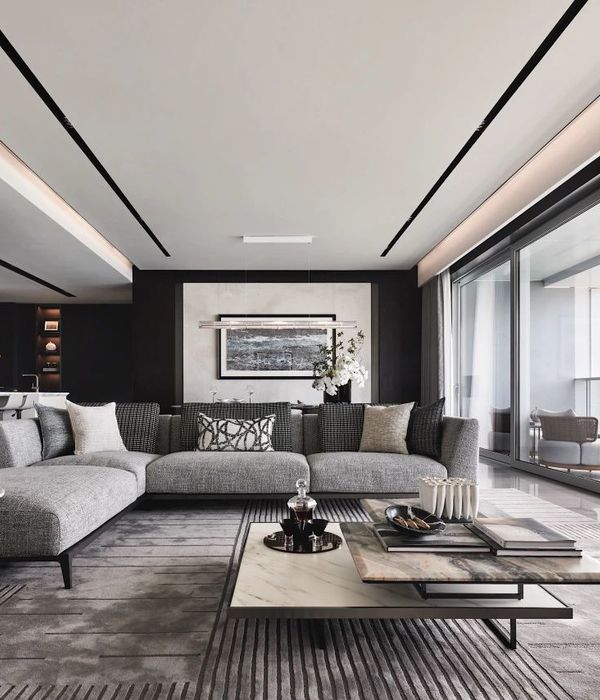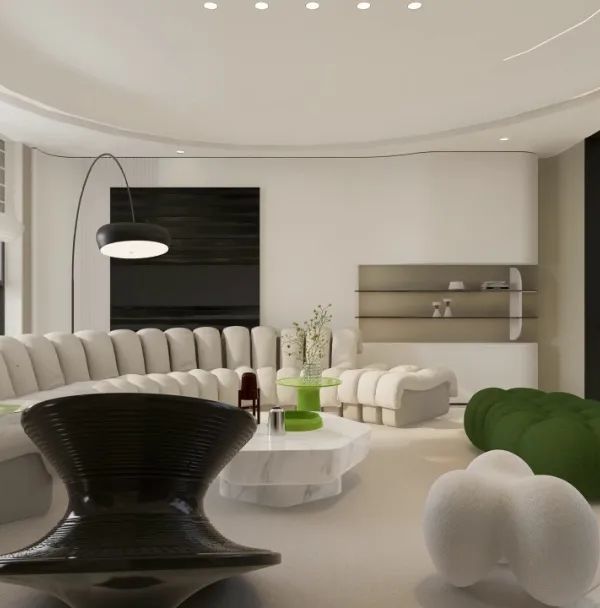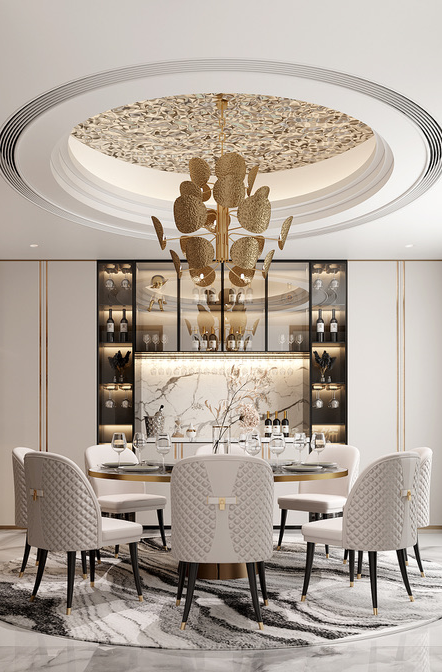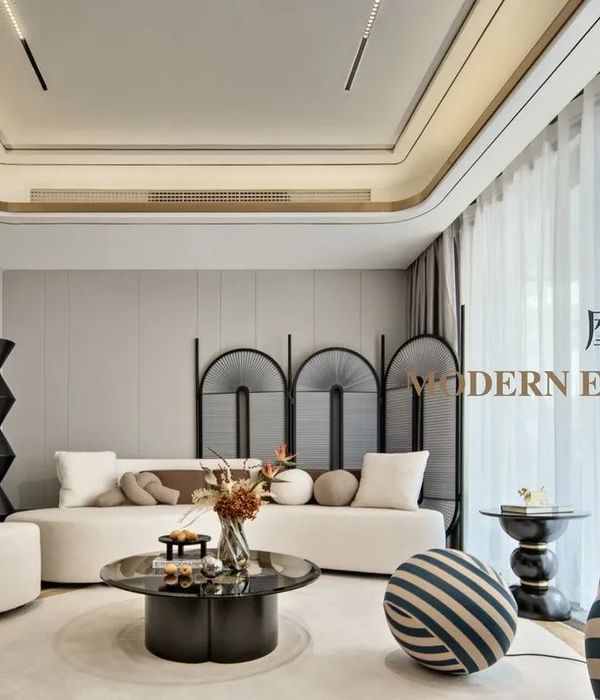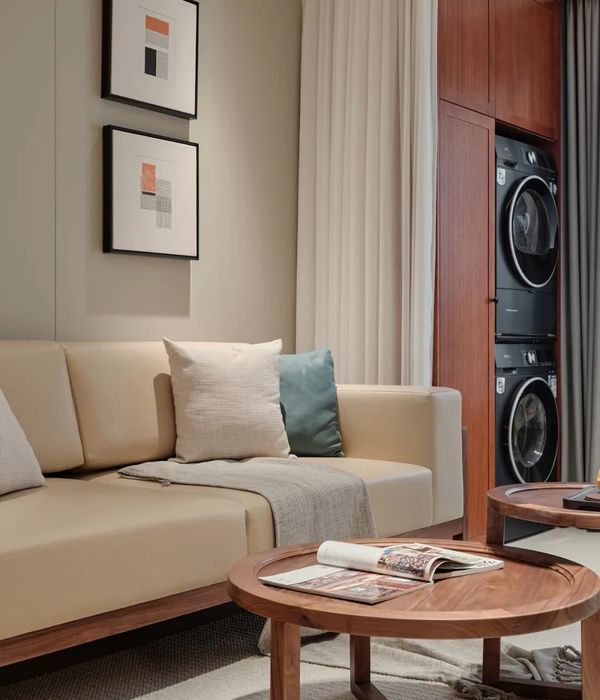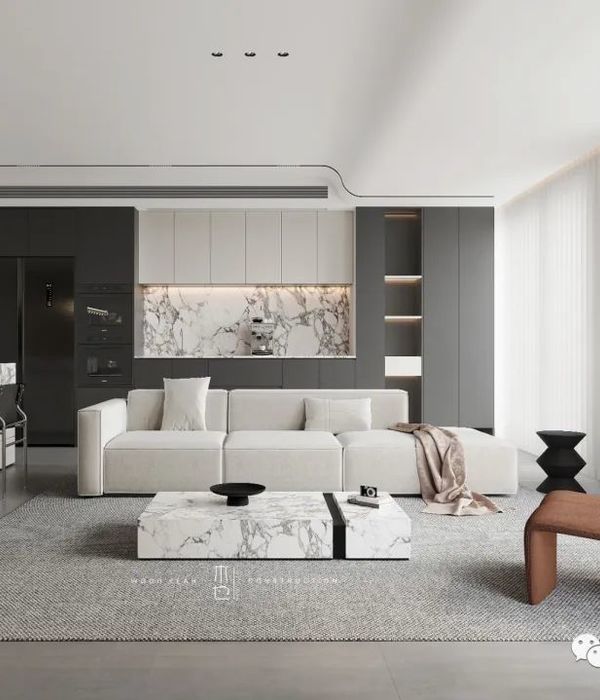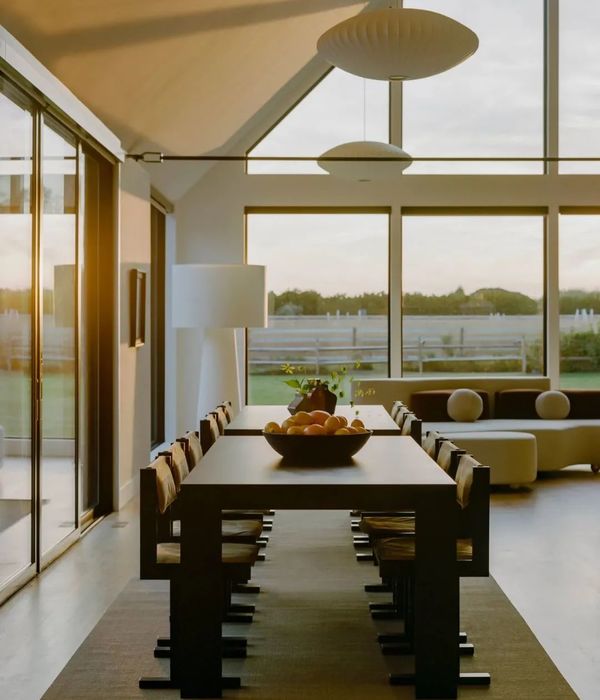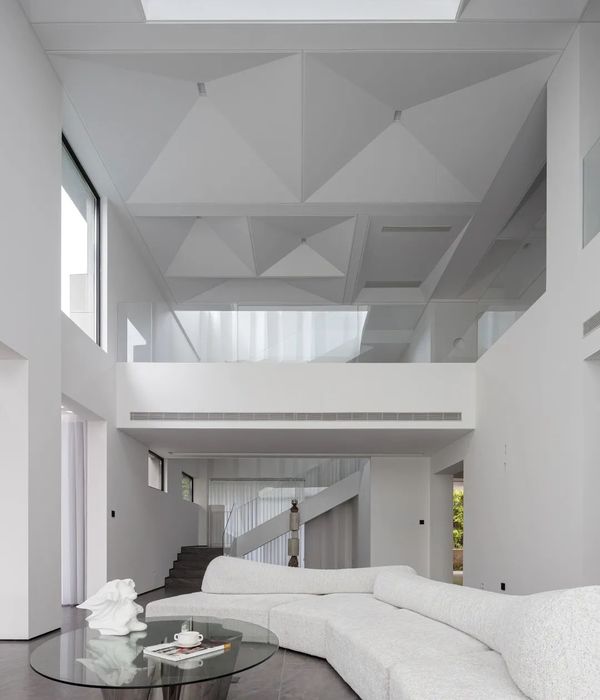▼室外走廊,outdoor corridor
© Angel Baltanás; María Roldán
▼室外露台,outdoor terrace
© Angel Baltanás; María Roldán
不同的公寓类型|The different apartment types
小户型公寓并不仅仅是大户型公寓的简化。项目中的小尺寸平面定义了一种不同于传统社会住房的全新居住类型,在年轻住户和户主之间建立起新的联系,为未来潜在的购买奠定了基础。建筑师对传统的室内元素进行了修改,以满足新的需求。通过可移动面版和滑动式隔墙,室内元素可以灵活分配。大面积起居空间的集中布局、建立厨房和起居空间的视觉联系是方案的基本策略,保证交通空间的浪费可以降至最低。公寓中全部的厨房都有与外界连通的开口,通风条件良好,并安装了主动通风设施。集中布置的厨房与起居室在视线上也形成了良好的互动关系。通过灵活的布置,不论是否与起居室相连,次卧都可以作为小型办公室使用。
A small apartment is not a reduced version of a bigger one. Its dimensions determine a new type of housing unit, essentially different to the conventional social housing examples. The young and homogeneous users and their also homogeneous and singular relation with the owner of the apartment (units for rent with future buying possibilities) also determines and modifies the conventional elements that are often used for the construction of this type of buildings. Thereby, the flexibility in the distribution of the different elements, using moveable panels or sliding partition walls, the minimized circulation spaces achieved by concentrating the maximum surface possible in the living-dining area and the possibility of visually linking the kitchen to the living-dining room were features present in the basis of the design. The kitchens are well ventilated, 100% of them have openings to the exterior as well as the indispensable forced ventilation mechanisms. They can be (or not) considered integrated kitchens so that their disposition allows the kitchen space to be visually connected (or not) to the living-dining room.The current apartment is also, in many occasions, a small office. The distribution of the second bedroom allows it to be also used as a small study, linked or not to the living-dining area.
▼灵活配置的室内空间,flexible interior space
© Burgos & Garrido
项目划分了白天和夜晚的活动区域,旨在实现最高效的配置。可灵活布局的一系列小空间连接着公寓的不同区域,为布局的变化创造出丰富的可能性。
The project looks for the maximum clarity hence the segregation of the day and night areas and the enrichment of a flexible distribution system with small intermediate spaces that link the different areas of each apartment, making the most of its typological possibilities.
▼场地平面,site plan
© Burgos & Garrido
▼轴测图,axonometric drawing
© Burgos & Garrido
Client: Agencia de Vivienda Social de la Comunidad de Madrid
Arquitects: Francisco Burgos & Ginés Garrido / BGAA
Colaborators: Agustín Martín; Pilar Recio; Raquel Marugán; Cristina Cordero; Emilio Ontiveros; Almudena Carro; Samir Alaouim
Engineering: Juan Carlos Salvá; BGAA, Carma Ingenieros; Montse Vall-Llossera
Dates: 2010-2015
Budget: 11.734.428€
Photogrphers: Angel Baltanás; María Roldán
{{item.text_origin}}

