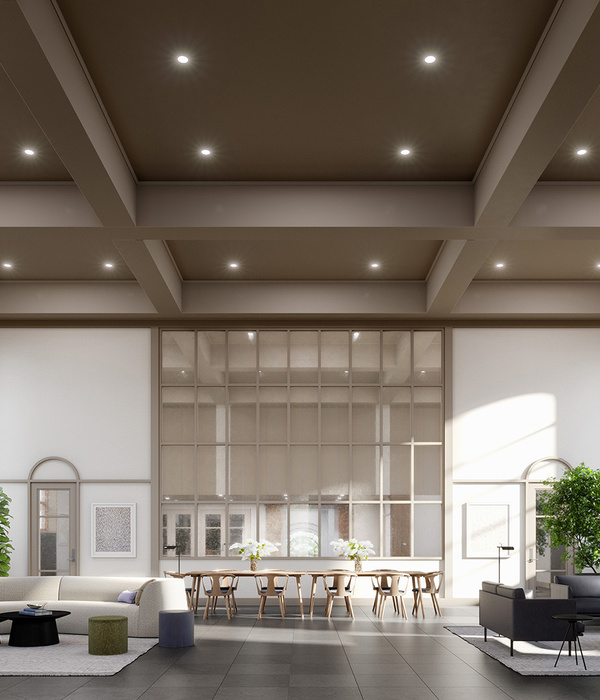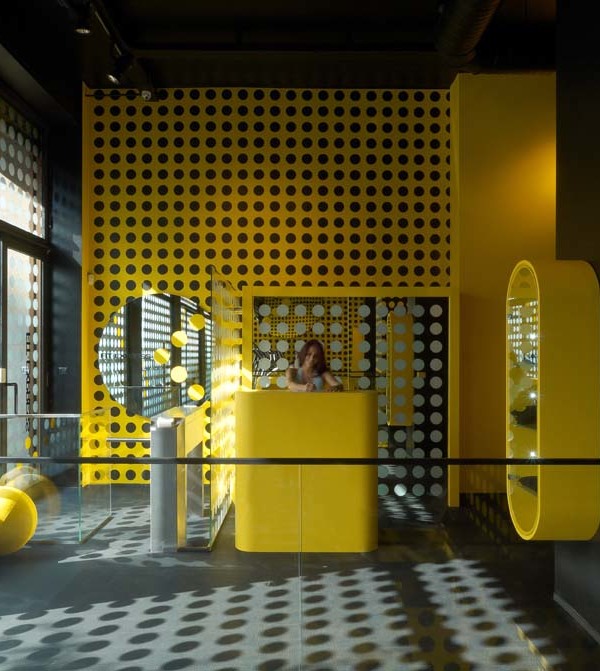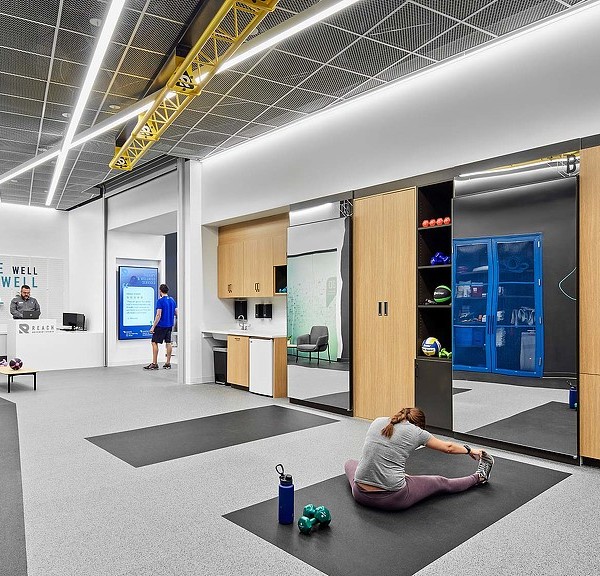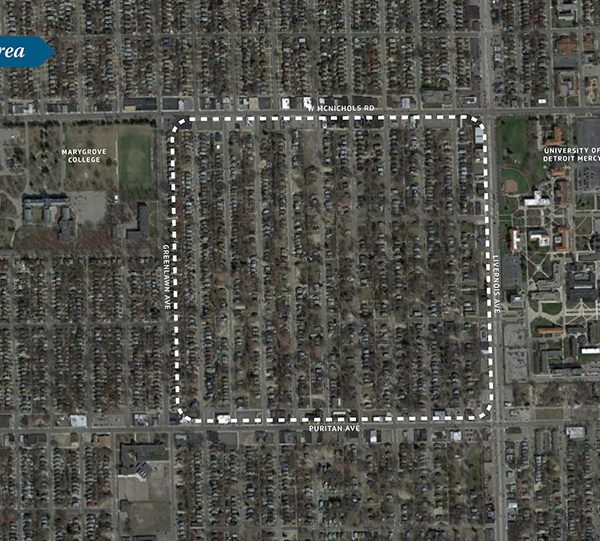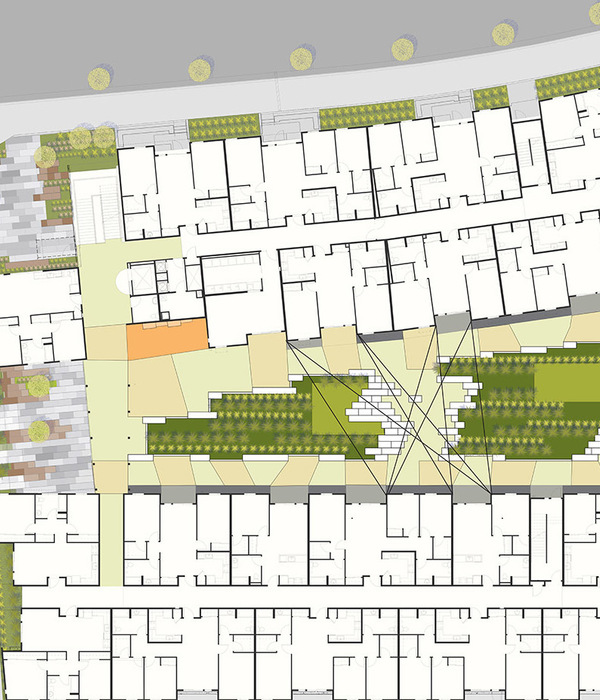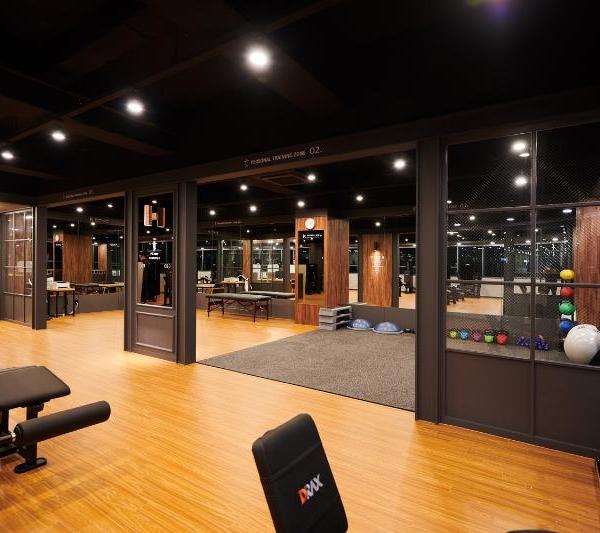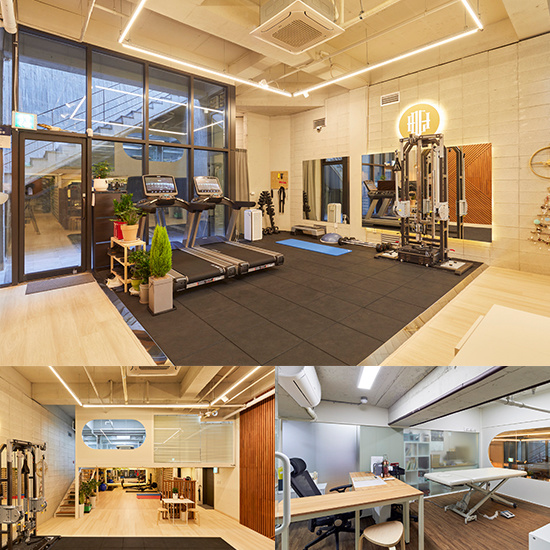- 项目名称:天津运河创想中心
- 项目类型:景观,厂房改造
- 项目地点:天津·中北镇
- 建设单位:天津华侨城
- 设计单位:URBANUS都市实践
- 主持建筑师:王辉
- 设计时间:2017-2018
- 建设时间:2018
- 用地面积:13,000平方米
- 建筑面积:2,800平方米(改造前),5,630平方米(改造后)
- 策展及展览设计:直径叙事设计
- 平面设计:石松子设计顾问
- 新媒体设计:SIgnal α
- 灯光设计:吉晟通照明
- 影视媒体:铸间影像,深圳杰尔斯展览服务有限公司
- 展陈施工:深圳杰尔斯展览服务有限公司
- 装置制作:上海建谆景观工程有限公司
- 专家顾问:运河研习社,设计营
- 照明设计:北京光影同创城市文化发展有限公司
- 施工:中铁建工集团有限公司西北分公司
- 摄影师:夏至
- 影视:夏德岛
来自都市实践
Appreciation towards URBANUS for providing the following description:
柯布爱说:“一栋建筑,一座宫殿。”这个设计态度特别适用于工业遗产的再利用。一方面,厂房天然地拥有宫殿的尺度;另一方面,只有常怀这种敬畏之心,才能把厂房的宫殿气质雕刻出来。
Located in Zhongbei Town, Tianjin, and next to the Beijing-Hangzhou Grand Canal, the former Meiya Automobile Factory has been empty for years. Since the Grand Canal has been successfully granted as one of the World Cultural Heritages, this once industrial area is designated to be renovated into the OCT Loft Creative Culture Park, a new urban model to attract creative business to stimulate new urban lifestyle along the Grand Canal.
▼改造后的广场鸟瞰,aerial view ©夏至
三十来年前,北方城市满街跑的黄色的天津大发“面的”,成了刚开始学会打车的中国民众心中不可磨灭的一个城市记忆。追根溯源,生产它的美亚汽车厂位于天津西青区中北镇,围墙之外是流淌了上千年的京杭大运河。如今运河的这个段落已经被改造为漂亮的滨河绿化带,而围墙之内的工厂也早已动迁多年。大运河申遗的成功促使了中北镇引进华侨城LOFT创意园,不仅要实现产业转型,也希望用新的城市空间类型激活运河两岸的城市生活。
▼广场改造后轴侧图,axonafter renovation
为了不影响后续开发,作为整个园区的启动项目“运河创想中心”,选址在厂区东北角最不起眼的一座厂房,虽然临街,但是位于人流到来方向的最远端,隐蔽在一丛杨树林后面。这个不利的位置反而激发了设计灵感:从厂房生长出一条近两百米长的折形台阶连接入口,它不仅仅隐喻着大运河畔这条搁浅的巨轮重新起航,还因此巧妙地放大了厂房的体量,加强了向它趋近时行走的礼仪感。走到近前,台阶隆起,变成通向二层门廊雄伟的大楼梯,一下子使朴素的、有扶壁立柱的厂房山墙面显得庄重而典雅,有如希腊神庙,宫殿感却呼之欲出。
▼隐喻大运河的巨构台阶,the grandiose stair is a metaphorical expression of the Grand Canal ©夏至
In order not to affect the subsequent development, the Grand Canal Creative Center, the first showcase project to launch the new development, is to renovate a building at the farthest corner of the campus, hidden behind a grove of poplars. This unfavorable location instead inspires the idea of using a nearly 200 meters long zigzagged stair to lead visitors to ceremonially approach the building, and such an exaggerated visualization of the hidden building also symbolizes that a grounded large ship is ready to set sail. Tactfully enlarging the image of the factory building, this grand stair ascends to the second floor level when it reaches to the foot of the building, and the effect of the grandiose stair make the humble building as a solemn Greek temple.
▼改造后的二层厂房剖轴侧图,axon of the factory building after renovation
改造后的厂房山墙(左)©夏至;希腊雅典神庙。gable wall of the renovated factory building (left);the solemn Greek temple
▼巨构台阶与创意市集,the grand steps and the creative market©华侨城
▼改造后展厅入口大楼梯,entrance stair of the exhibition hall©夏至
▼改造后展厅入口大楼梯与玻璃天光门廊,aerial view of the grand stair and theporch with skylights©夏至
走进二层门廊,展厅的主体量被设计为与山墙外皮脱离,在通透的天窗下,用太阳的光影刻画出新旧对比:一面是原原本本的山墙里侧,记忆了各种使用及施工的痕迹,不饰雕琢;一面则是通高的大玻璃墙,透视出里侧需要认真筹划的大展厅。与这个开放的空间相对比,一条弧形锈钢板走道把观众从隧道中引入展厅。
二层展厅外廊轴侧图,axon of the porch along the exhibition hall
玻璃天光门廊,the porch illuminated by skylights©夏至
历史与当下共存,thecoexistence of history and present©夏德岛
▼封闭的弧形锈钢板走道引向展厅,the enclosed corten steel corridor leading to the exhibition hall©张之洲
▼钢板走道内部,interior view©王辉
这个原本两千多平米的厂房,要改造成五千多平米的使用空间,除了有作为大型展示的运河创展中心,还有科层制度严格的总部办公及其配套,和接待、会议、咖啡等附属功能,加起来需要变成三层的空间。原建筑的层高也比较有限,屋架下弦距离地面只有7.5米,而要利用屋架空间,则需要另立独立结构。这些条件限制最终推导出一个布局简单、却有丰富的空间层次和逻辑的观览动线的组织架构:平面上把展厅和办公前后一分为二,剖面上则一分为三,把主展厅夹在底层和上层的办公中间,最大化彼此间的互动。这样,将主展厅的地面抬到二层标高后,观众和厂房最有魅力的屋架也接近了。
▼改造前的厂房,the factory building before renovation
With an original floor area of not more than 3,000㎡, the new program of the three-level “Grand Canal Creative Center” includes functions of exhibition, office, reception, meeting, cafe, etc. with more than 5,000㎡. The original floor height is very tight for such a 3-story expansion. This tough restriction sparkles a simple layout: the plan is divided into two parts to house public exhibition in the front, and the office headquarters at the back; the section is divided into three parts to make the exhibition sandwiched between the upper and lower office areas. This layout helps to maximize the interaction between the public and private parts.
▼改造空间剖透视图,sectional perspective after renovation
在这样一个普通的厂房里,当人置身于三米来高的上空中屋架的矩阵中时,不仅仅感悟浓烈的工业厂房气息,也体验着建筑构架重复的节奏所带来的空间的秩序,宛若进入了讲究礼仪的宫殿。从室外延续到市内的锈钢版的暗红色,显得沉着稳健;而上层空间外维护饰面的白色张拉网,交织在错综的屋架之中,又有一种朦胧飘逸。点缀着一些锈板的白色空间氛围中,下沉到地面层的黑色大看台,成为展厅的第一个空间焦点,章显出宫殿般的空间力量。
二层展厅入口主空间轴侧,axon of the main exhibition hall on the first floor
Haunted by the trusses of the original building with an aura of industrial environment, the main space for exhibition is located on the second floor level so as to make the visitors be intimately closer to the trusses. In contrast to the white exhibition space, a grand stair in black descends to the ground floor level and serves as a theatric place.
二层展厅主空间,main exhibition hall
▼二层展厅主空间与屋架结构,roof structure of the main exhibition hall ©夏至
▼屋架结构的重复带来的空间秩序,the roof structure creates a sequence of space©夏至
▼下沉到地面层的黑色大看台,a grand stair in black descends to the ground floor level©夏至
▼具有浓烈工业气息的屋架结构,roof structure with a strong industrial impression
▼白色屋架与远处上层空间外维护饰面的白色张拉网,detailed view of the white trusses andstretch-draw frame
主展厅层是“回”字的布局,两侧的长墙略微倾斜,这个坡度在剖面上的反复推敲,有许多的考虑:让原厂房的外窗保留原状,不因楼层分割而分层;为地面层靠外墙两侧的区位提供狭而高的空间;又让主展厅的展墙和原建筑的墙面脱开;当然,视觉上最有意义的是让这道三十来米长的展墙再加上一点张力,表现出宫墙般的力度。直径叙事的展陈设计在这道墙上更是锦上添花,开了几个像轮船舷窗似的圆形展窗,点醒了沉睡的厂房再起航的主题。
The layout of the main exhibition floor is in two homocentric squares. The long walls on both sides are slanted with a small angle to achieve a better tension between the new and the old. Several circular windows are installed to mimic the ship portholes to recall the theme of the re-setting sail of the old factory building.
“回”字的布局的两侧空间,the layout of the main exhibition floor is in two homocentric squares©张之洲
▼“回”字的布局的两侧斜墙,the sloped walls of the exhibition area©夏至
徜徉在两侧白色展厅里,隐隐能够听到节奏感很强的音乐,循声走到展厅最东端的走廊,一座真正的圣殿呈现了:这里悬挂着直径叙事主持设计师李德庚老师和他的艺术家朋友周文斗设计和制作的大型装置,把一部大运河史重新解构和建构,用完全脱俗的方式呈现出历史、现在和未来三位一体下大运河所包含的叙事和意义,以及它在当下的语境下对观众的又一次震撼和启迪。
Le Corbusier used to say: “une maison, un palais.” Here, a humble factory building is sensitively treated as a palace as well by a set of strategies: firstly, not to redo the elevation but just to furnish the new ground; secondly, enlarging the building image by means of attaching a long exuberant tail to it; thirdly, glorifying the industrial space aura by exposing the original structure in an intimate way; and most importantly, embedding space within space to generate unexpected impact. In the age of the post-industrial time, we are dealing with more and more industrial heritages. It is time to let it happen: a factory building, a palace.
▼“回”字布局轴侧与中央大型装置展区轴侧图,axon of the central exhibition area for large-scale installation
是的,这个运河展厅的空间高潮就叫“行水圣殿”,埋在这栋厂房深处,与室外大台阶所升华的殿宇般的厂房山墙互应互文,让这一栋厂房,变成了一座宫殿。
Hidden in the very center of the building lies the gem of the Grand Canal Creative Center — the Flowing Water Temple. It is a dark and deep space dominated by a huge multimedia installation. Unlike conventional exhibition, this installation indeed is an archive of the Grand Canal information, presented in a way of myth and mystery.
直径叙事主持设计师李德庚,艺术家周文斗以及新媒体团队signal alpha设计和制作的大型装置:行水圣殿,the Flowing Water Temple, installation work by Li Degeng and Zhou Wendou©夏德岛
▼“行水圣殿”装置,the Flowing Water Temple©夏至
▼改造后的广场夜景鸟瞰,aerial view of the campus at night©夏至
▼分层剖轴侧图,axon
▼一层平面图,ground floor plan
二层平面图,first floor plan
▼三层平面图,second floor plan
完整项目信息项目名称:天津·京杭大运河创想中心项目类型:景观/厂房改造项目地点:天津·中北镇建设单位:天津华侨城设计单位:URBANUS都市实践主持建筑师:王辉建筑设计团队完整名单:姚咏梅、郑娜、张富军、郝钢、石浩、梁雪成、姚翔、王喆、李永才、徐卓然、陈宇、方轶楠、武婧、高子絮、孟江璞|秦嘉悦、许涵泳、赵丽璐、刘子莘(实习)设计时间(起迄年月):2017-2018建设时间(起迄年月):2018用地面积(平方米):13,000平方米建筑面积(平方米):2,800平方米(改造前);5,630平方米(改造后)规划、建筑、景观、室内设计:URBANUS都市实践结构鉴定与施工图设计:天津市房屋鉴定建筑设计院策展及展览设计:直径叙事设计团队成员:李德庚(策展人/总设计师)、周文斗(艺术总监)、白金、陈玲、付頔、关一为、凌勇、李嘉辉、马妍灵、徐晓茵、徐诗涵、杨率平面设计:石松子设计顾问新媒体设计:SIgnal α灯光设计:吉晟通照明影视媒体:铸间影像/深圳杰尔斯展览服务有限公司展陈施工:深圳杰尔斯展览服务有限公司装置制作:上海建谆景观工程有限公司专家顾问:运河研习社、设计营照明设计:北京光影同创城市文化发展有限公司施工:中铁建工集团有限公司西北分公司摄影师:夏至影视:夏德岛
{{item.text_origin}}

