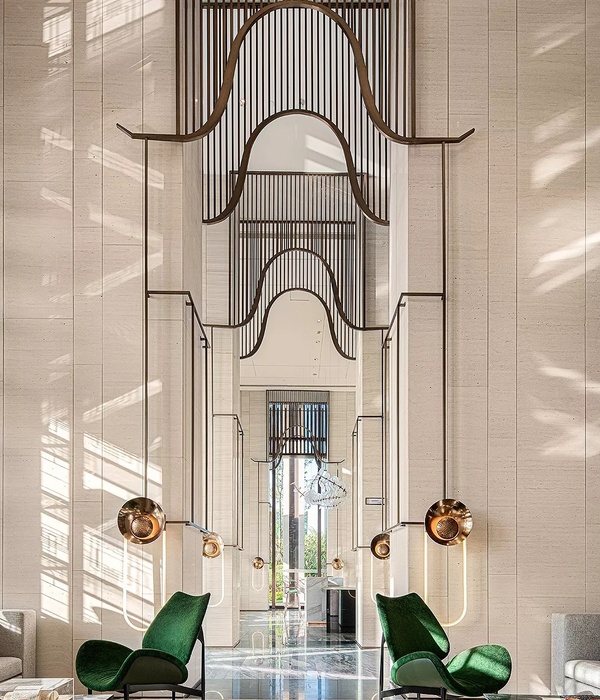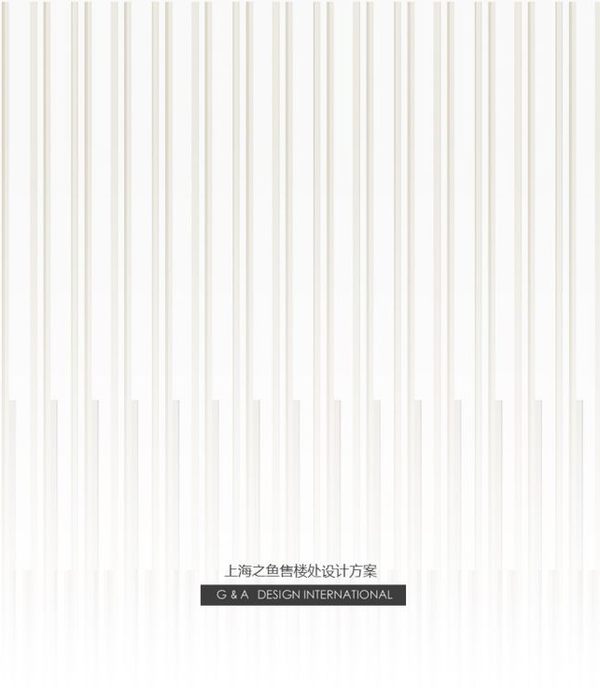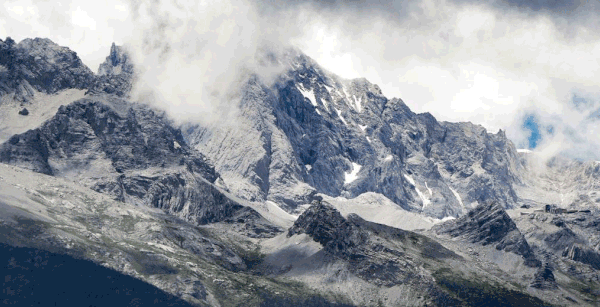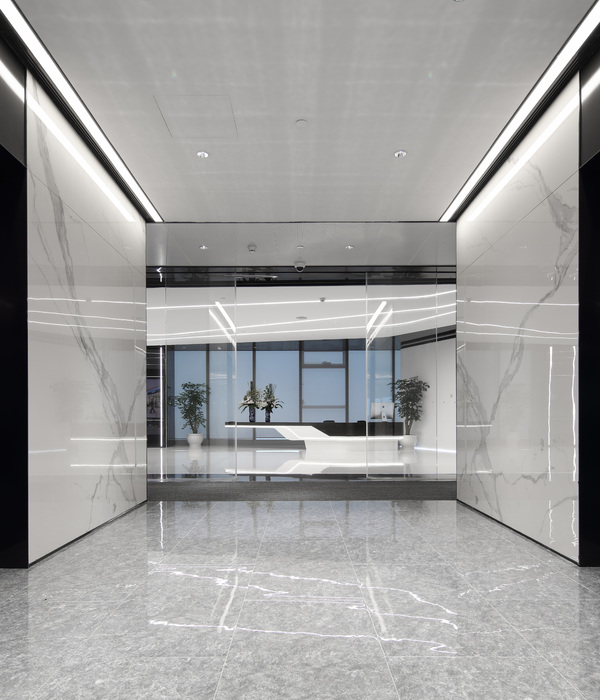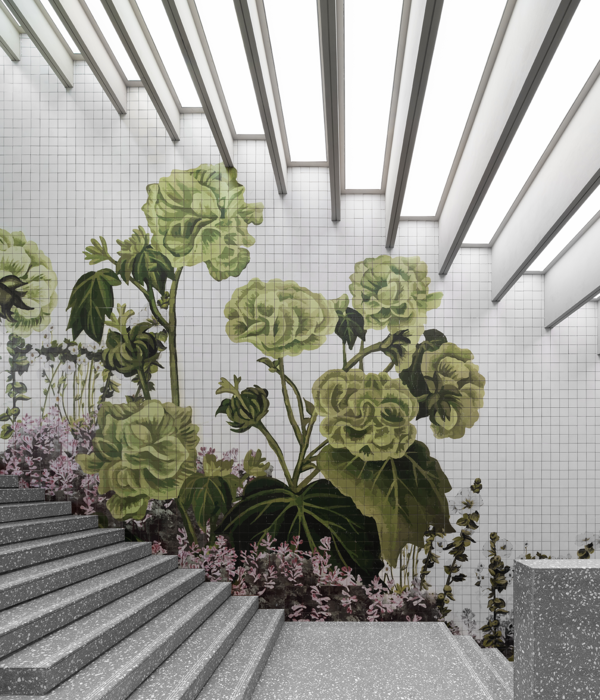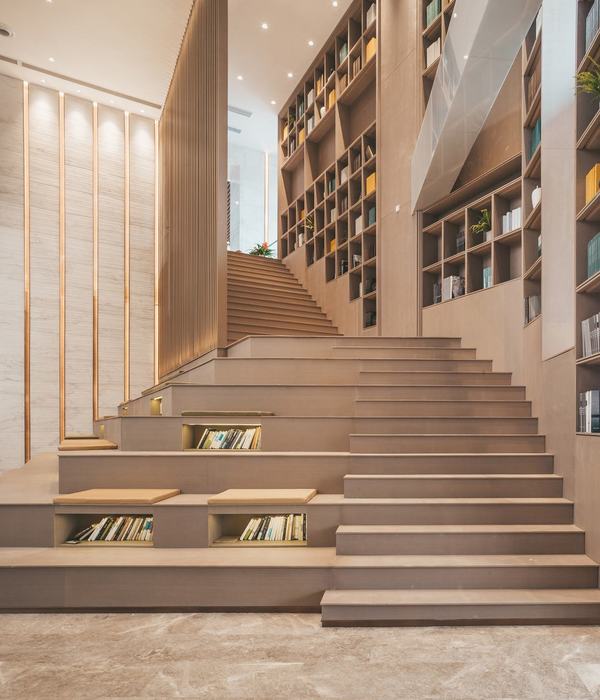The building was designed to be built in two phases, the first consisting in the execution of a warehouse space, and a second phase, which would consist in the extension of a new volume for administrative purposes.
The future expansion will consist of a new administrative building, where the centralization of the logistics company will take. Also in this new volume there are some technical classrooms and a dining room for company employees. This volume will be located in front of the plot, becoming the main image of the building with a facade formed by metal slats that have a dual function, firstly, sift the solar incidence in the office area, and secondly, evoke the image of the car body.
Year 2013
Work started in 2011
Work finished in 2013
Status Completed works
Type Offices/studios / Industrial facilities
{{item.text_origin}}


