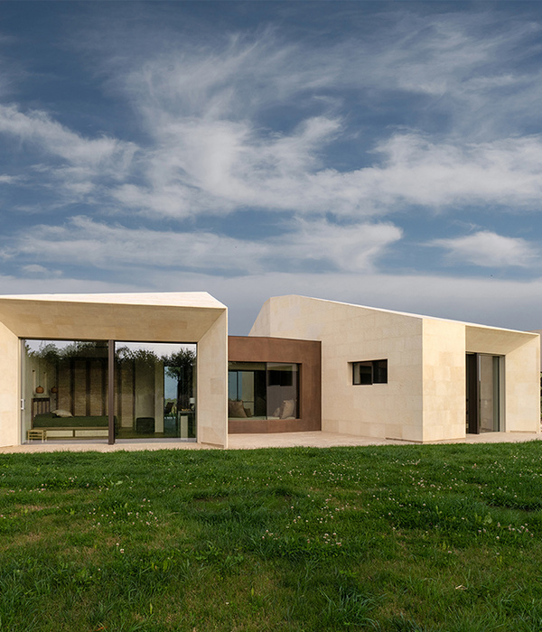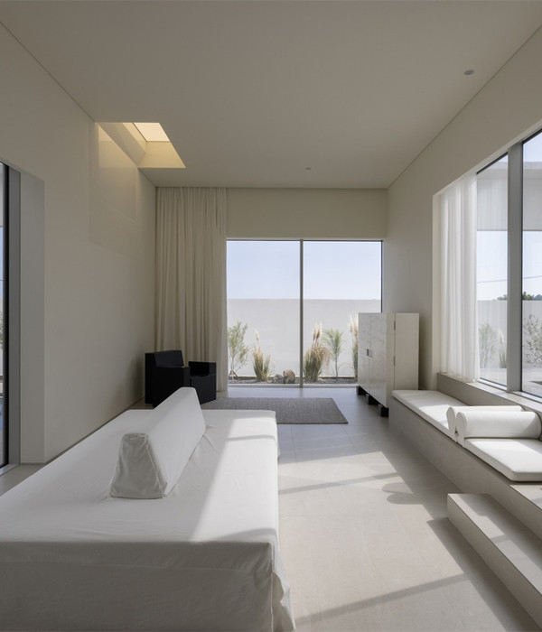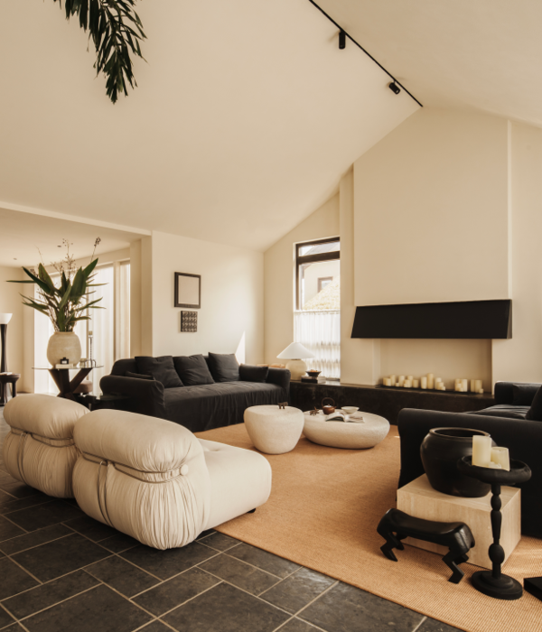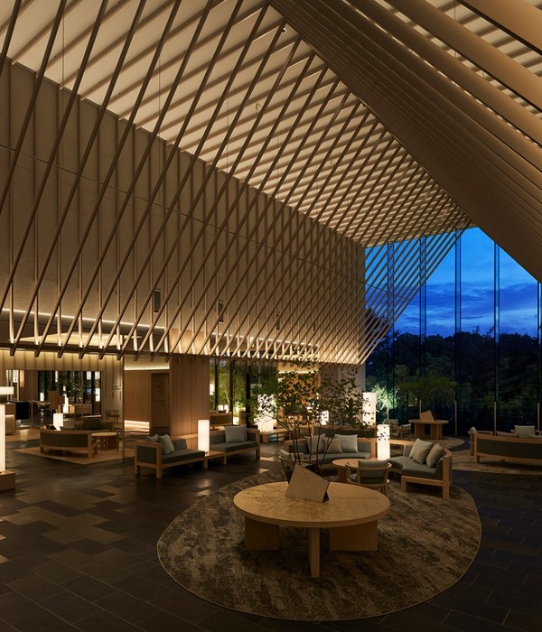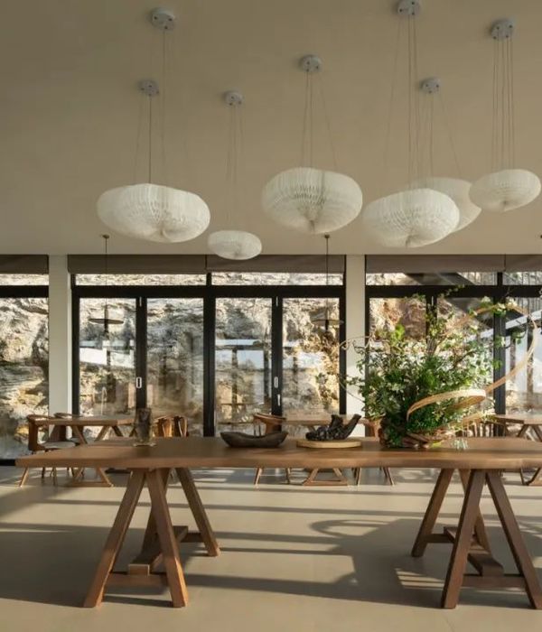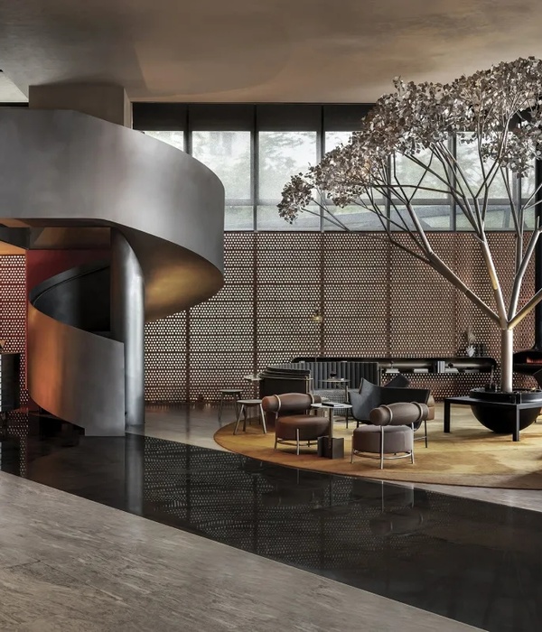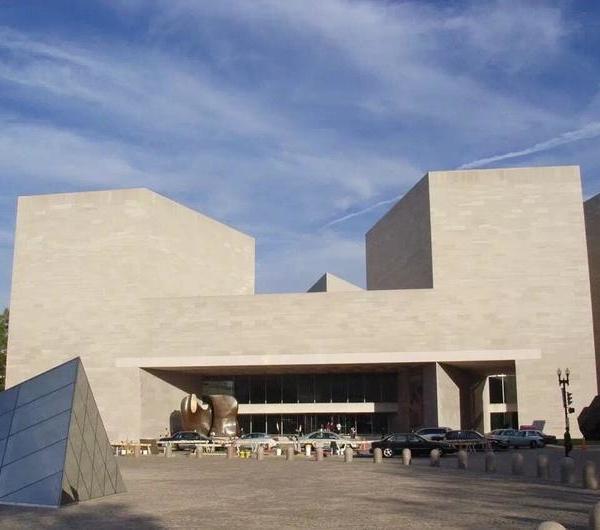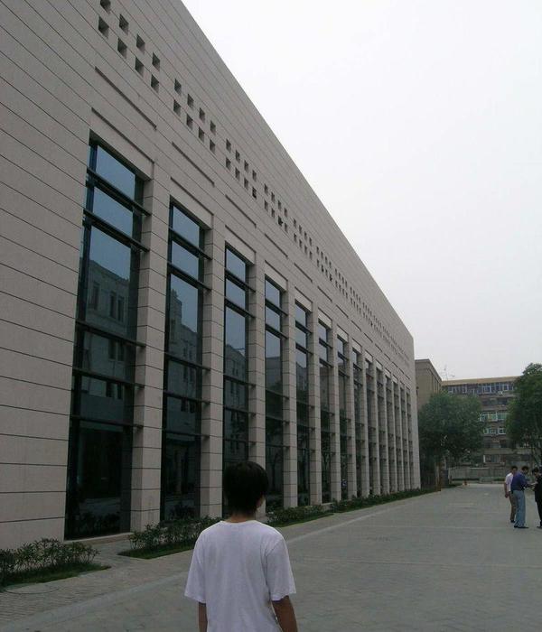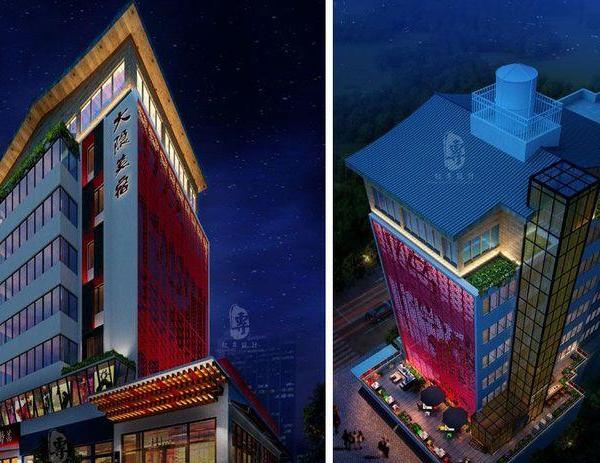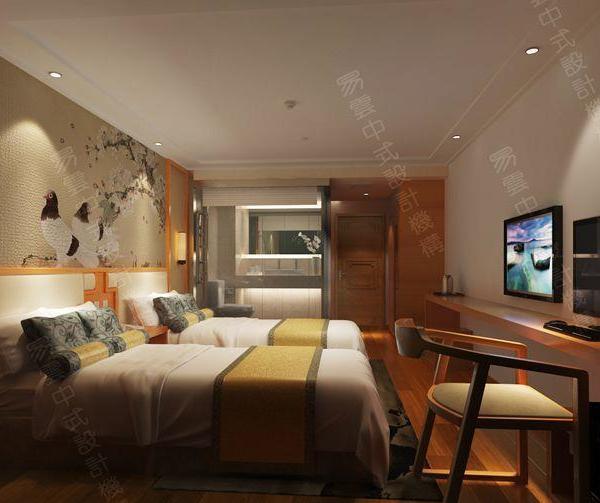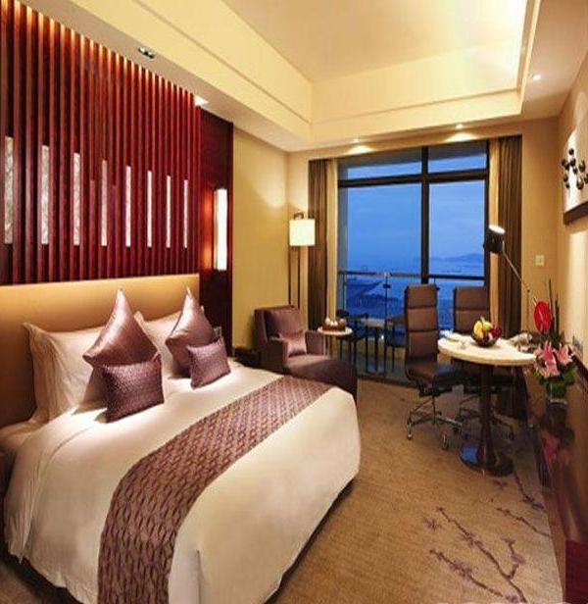The project revisits the definition of social housing by claiming that it should have the same aspirations as any other type of housing: more light, more indoor space, more flexibility, more social interaction, bigger gardens, bigger terraces, more design, more sustainability, and better performances.
In this perspective, eight quality dwellings were proposed as an alternative to the ten units demanded by the competition. The apartments are served by an opened-up, light-filled circulation volume that, in combination with the terraces, creates an unobstructed, pleasant and roomy axis. The varied types offer dwellings with 2, 3, 4 or 5 rooms. Each apartment, duplex or house comprises at least one large terrace. Communal spaces and play areas have also been laid out on the ground floor as well as an apartment intended for people with a physical disability.
Year 2011
Work started in 2006
Work finished in 2011
Status Completed works
Type Social Housing
{{item.text_origin}}

