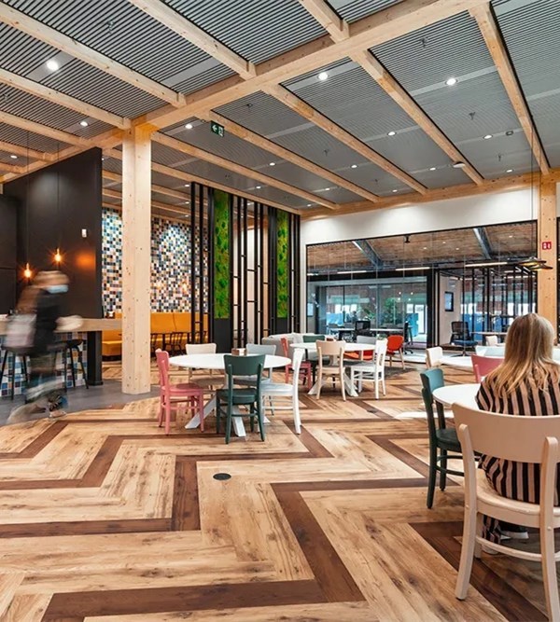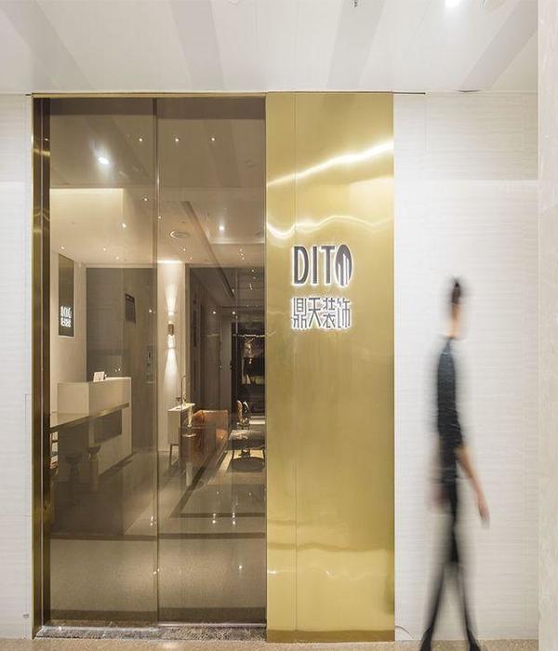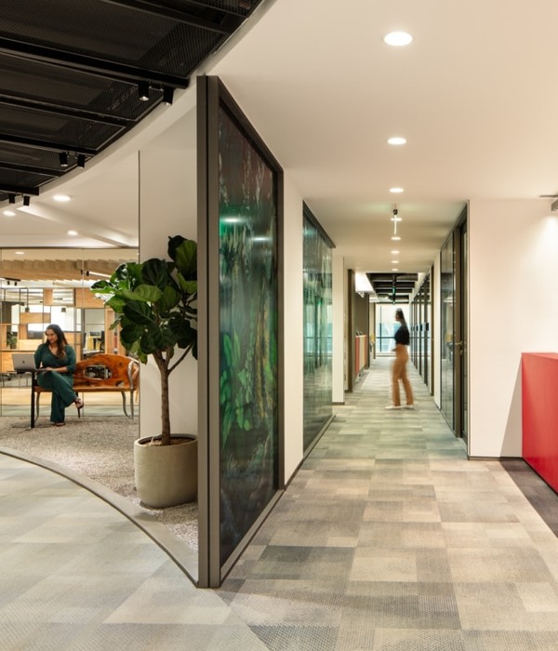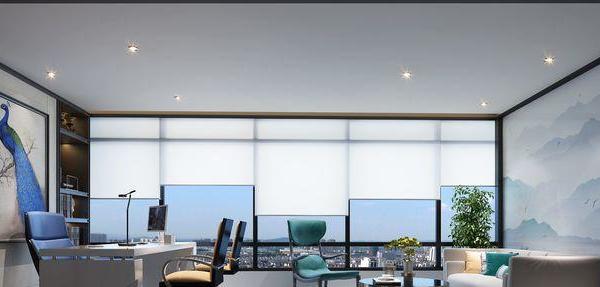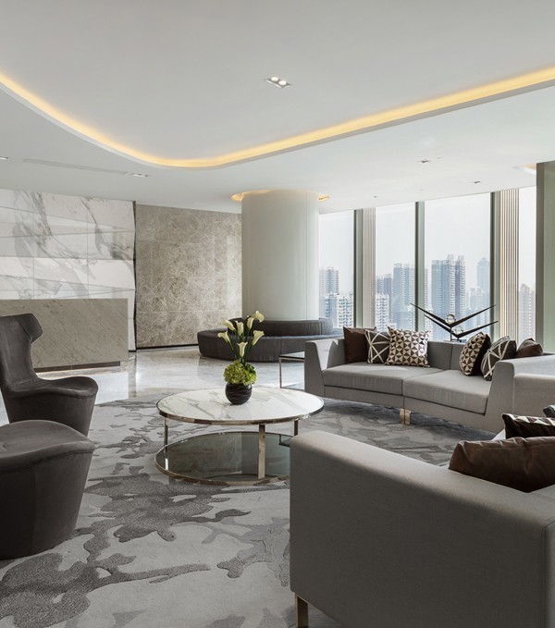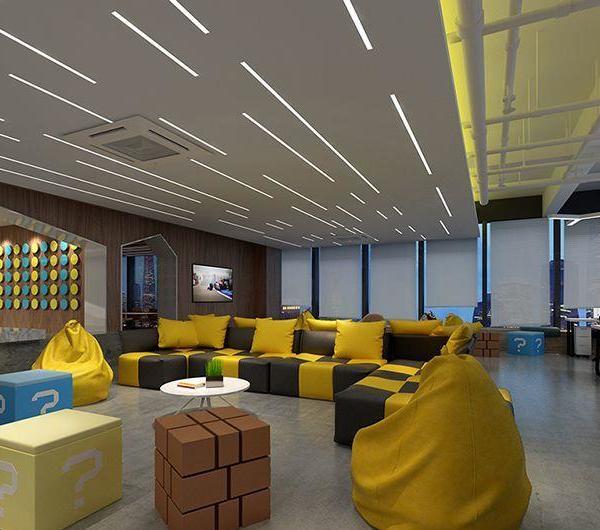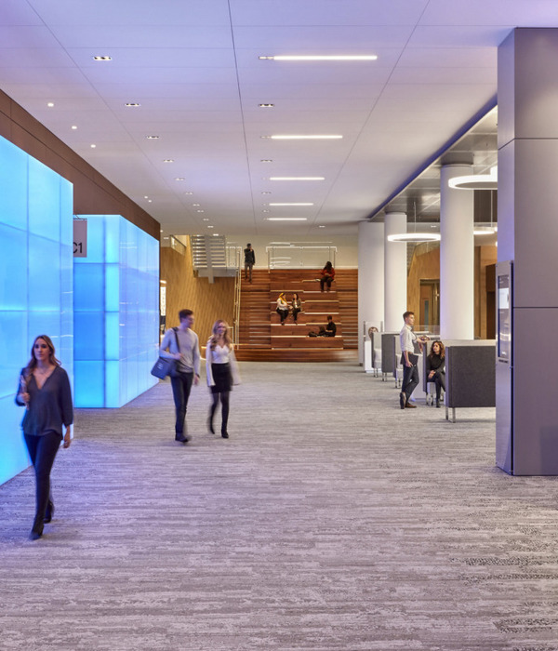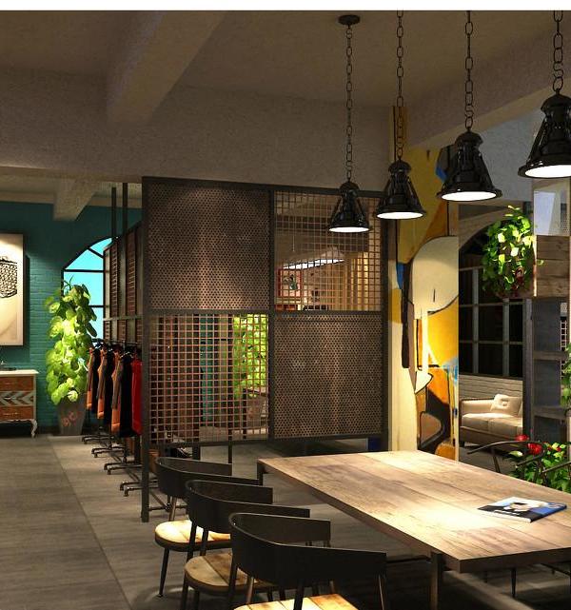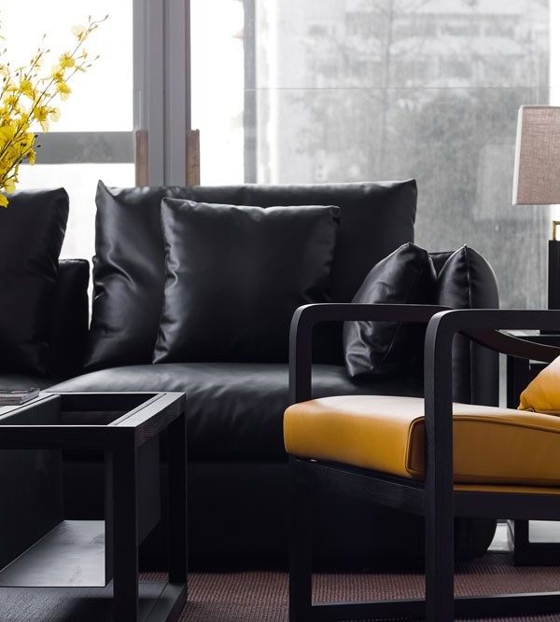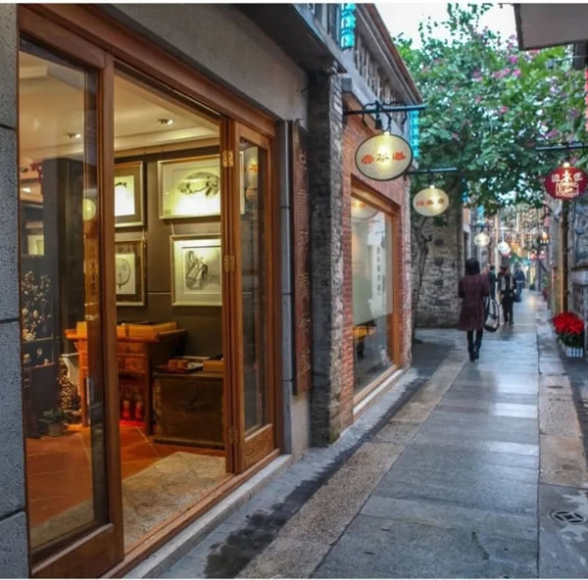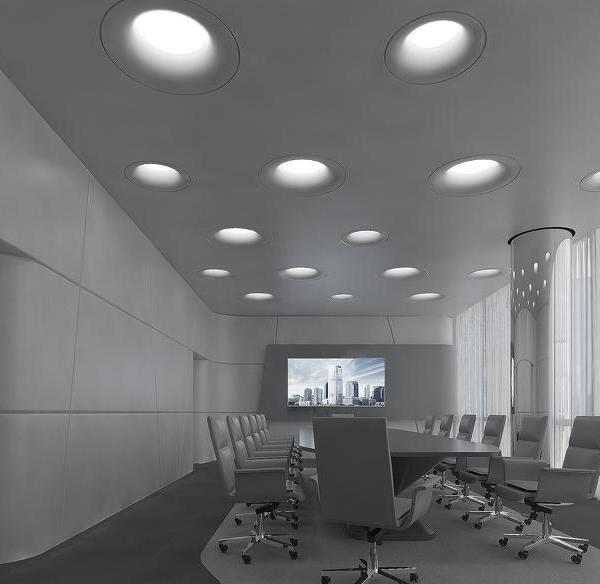斯德哥尔摩w.k.a.工作室位于一座建于1907年的新艺术派建筑中,工作室朝向庭院,有着美丽的大窗户和高挑的天花。
w.k.a. STUDIO SPACE, STOCKHOLM. Situated in an art nouveau-building from 1907, the studio faces a courtyard with large, beautiful windows and a high ceiling.
▼休息区概览,Overview of the lounge©Jesper Westblom
为了保证采光与通风,设计师采用带有大型方形开口(或窗户)的隔断划分空间,得以在整个空间创造框架式的视觉联系,让光线自由流动其中。玻璃表面可以被覆盖,作为绘画白板使用。
The relatively compact space is kept light and airy through the room dividers with large square openings, or windows, that creates framed visual connections throughout the space and allows for light to flow through. The glass surfaces can be screened off and doubles as whiteboards for sketching.
▼由走廊望向休息区,Viewing the lounge from corridor ©Jesper Westblom
空间被划分为小厨房,会议室,休息室和图书馆,工作空间和简易图书/模型室。
The space is divided into a small kitchen, a meeting room, a lounge and library, workspace and sample library/model workshop.
▼由走廊望向会议室,Viewing the meeting room from corridor ©Jesper Westblom
▼由会议室望向餐厅,Viewing the dining room from meeting room ©Jesper Westblom
▼餐厅概览,Overview of the dining room ©Jesper Westblom
色彩搭配上,w.k.a选择了自然,低饱和度的材料,比如棕色中密度纤维板,木质羊毛吸音板和羊毛地毯,从而营造宁静的基调。亮蓝色的家具在与空间形成对比的同时添加了一丝活力。这些家具来自建筑师自己设计的“大象”系列,包含一个餐具柜,书架和椅子。
For the colour palette w.k.a. chose natural, desaturated materials such as brown mdf, wood wool acoustic panels and wool carpets to create a calm base. Bright blue objects add contrast and a touch of playfulness to the space. These are part of the architects own furniture series “Elephants”, consisting of a sideboard, shelf and a chair.
▼模型室,Model workshop ©Jesper Westblom
▼平面图,Plan ©Westblom Krasse Arkitektkontor
Photography: Jesper Westblom Architecture: Robin Krasse and Jesper Westblom, Westblom Krasse Arkitektkontor, w.k.a.
{{item.text_origin}}

