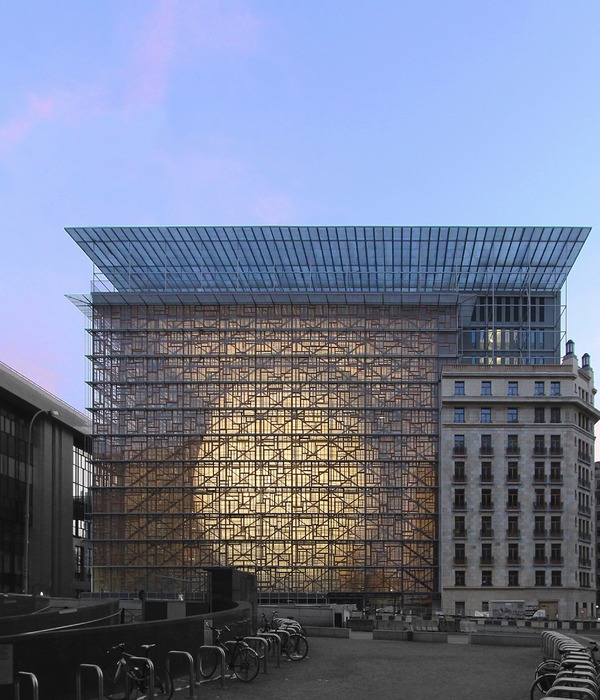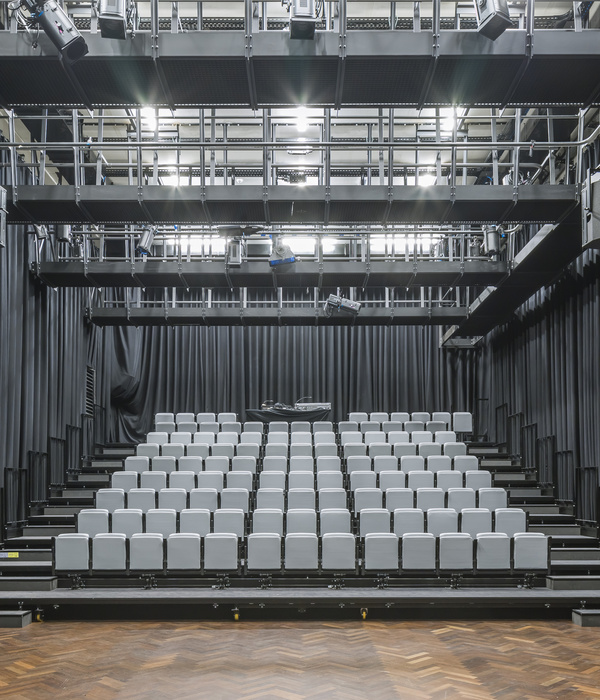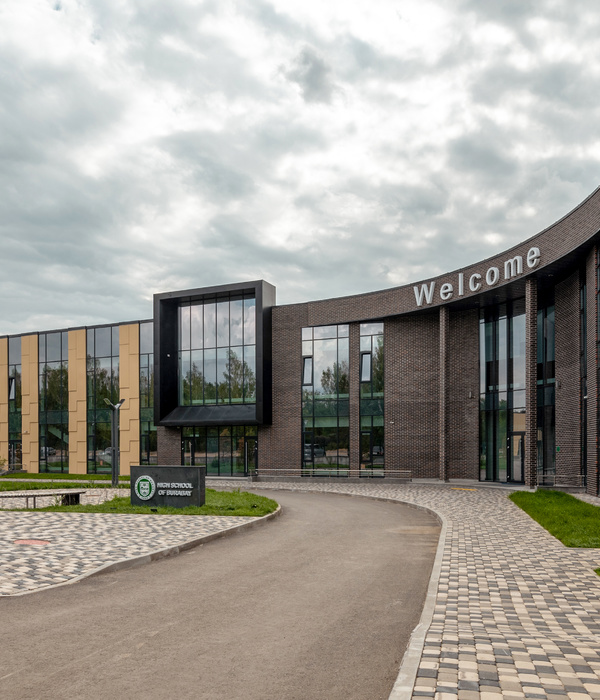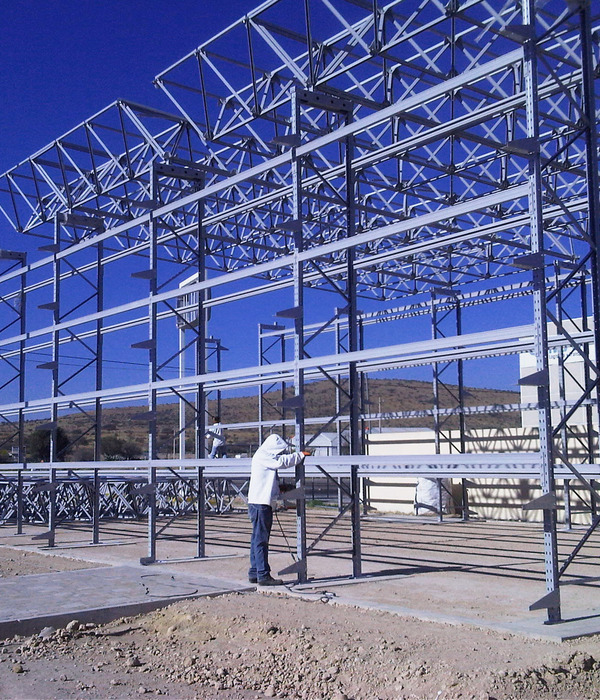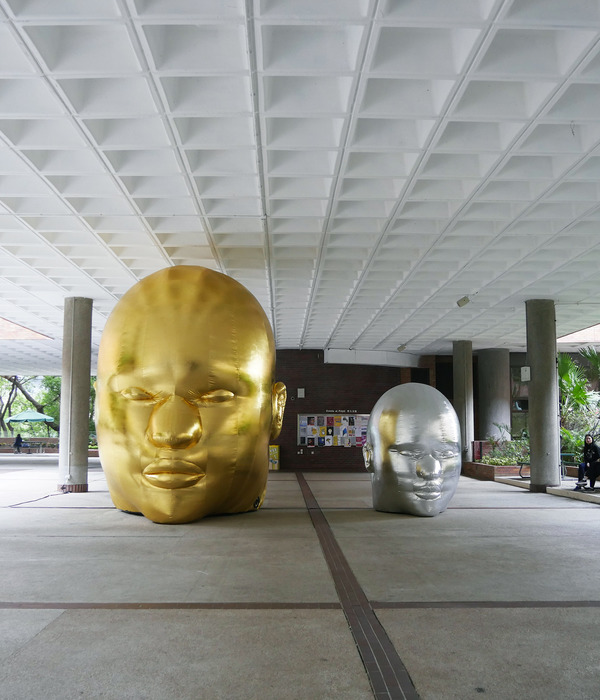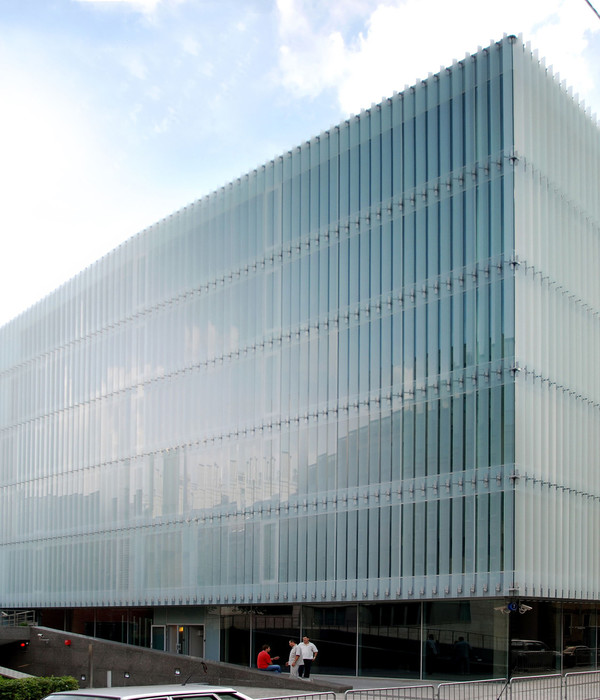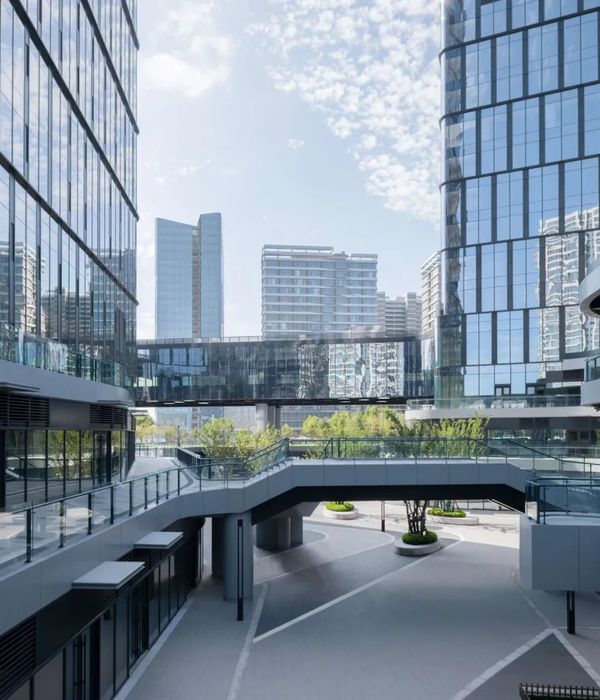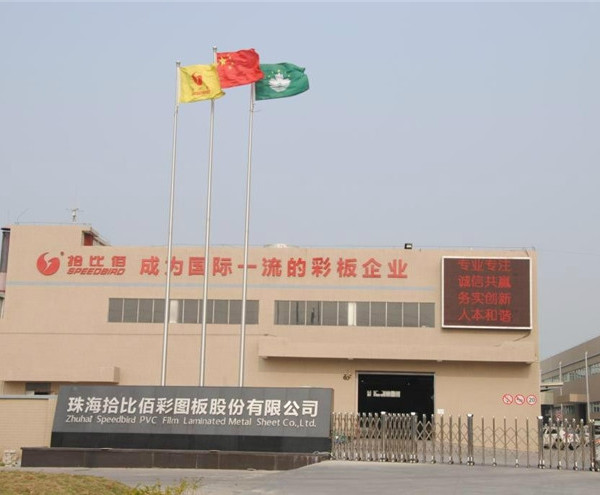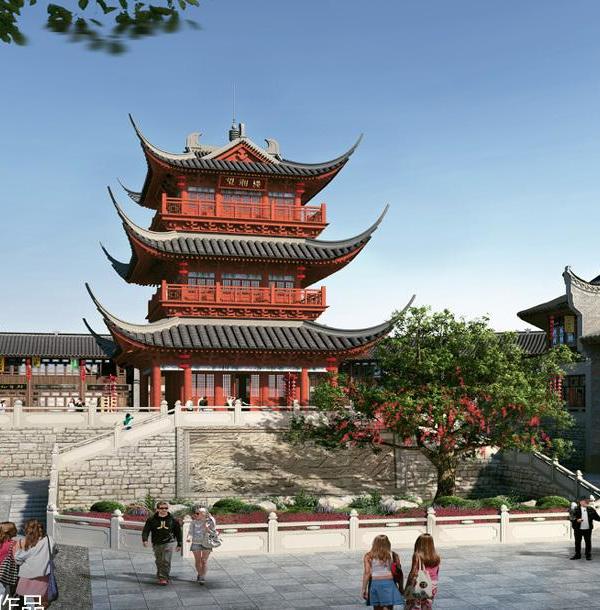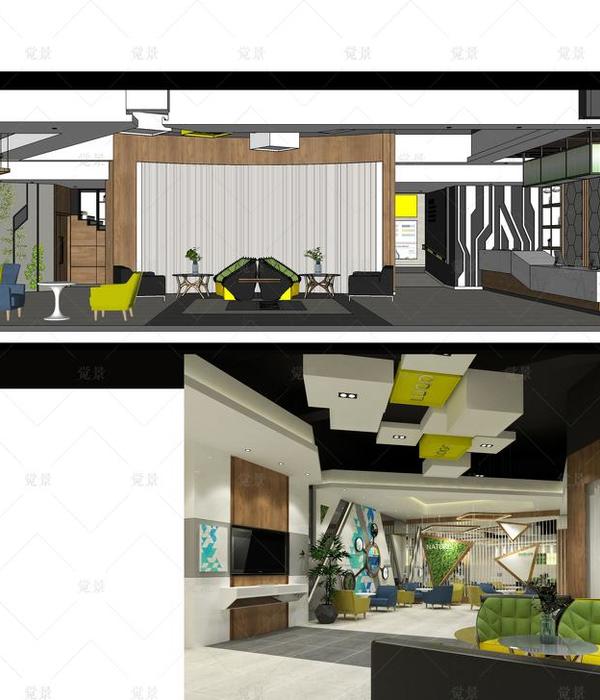Architect:IND architects
Location:Moscow, Russia
Project Year:2018
Category:Exhibition Centres Offices Showrooms
The architectural concept of the project is based on a crystal—not only is it an attractive symbol that can be identified with success, light and solemnity, but it is a many-sided element too. Each edge of the crystal catches the light and reflects its own reality. Chkalov is a hotel complex showroom that will combine several functions. It will have a trading segment and residential apartments and will offer the visitors an opportunity to come in touch with modern art. In addition to considerable capabilities of the hotel complex, one of the edges of the crystal reflects its economically advantageous location: proximity to a transportation hub (several subway stations are nearby), an artistic pool (ArtPlay and Winzavod), and trading floors (Atrium mall). Chkalov perfectly fits in the urbanscape and becomes its centerpiece that merits attention of millions of citizens.
A distorted exterior can be seen from afar. This is facilitated specifically by bright light pouring through the building. The principal front is made of solid glass—it is open, friendly and modern. Light is instrumental in shaping the image of the building—it flows not only from the glass facade, but from perforated metal panels too that face the protruding edges of the facade. They glow and accentuate the urban dynamics of the complex creating a perfect combination of Chkalov and cityscape with its fast and flashing car lights.
The roomy entrance lobby and the client service area are on the first floor. An Illuminated mock-up model of the future complex is on the first floor, too. Offices for staff and a large meeting room are on the second floor.
Geometrical shapes predominate in the showroom’s interior. Distorted lines, perforated metal panels, the unity of external and internal. It feels very roomy and airy inside the showroom due to a glass facade and the building layout—when entering the showroom a visitor finds him- or herself in the atrium. The liveliness of the interior is accentuated by lamps that are arranged in clean lines on the second floor ceiling and look like they are dashing forward.
▼项目更多图片
{{item.text_origin}}

