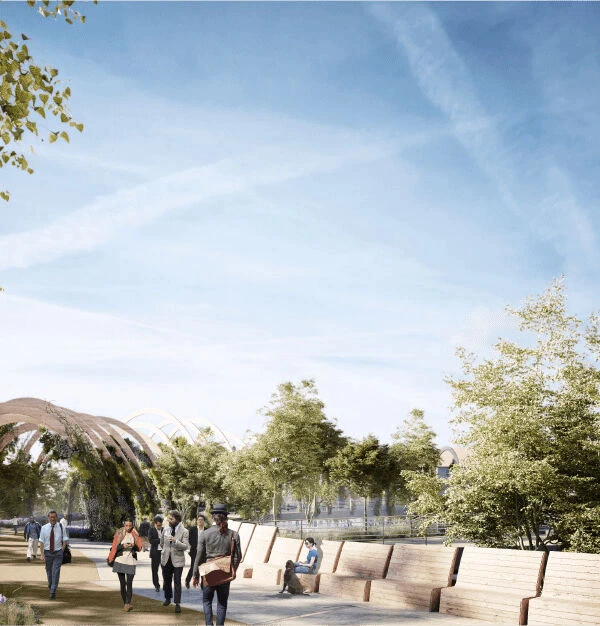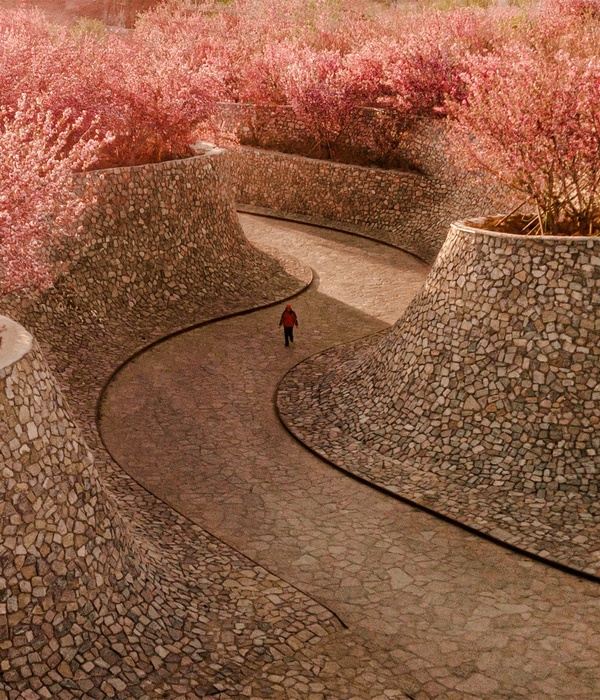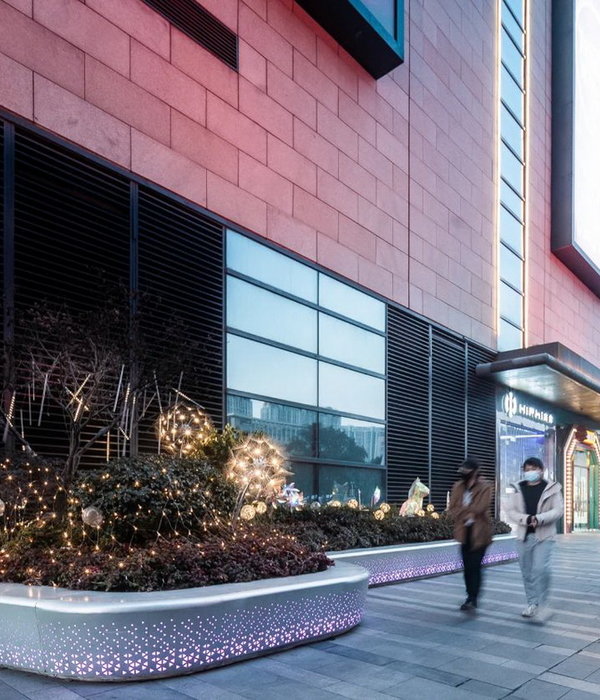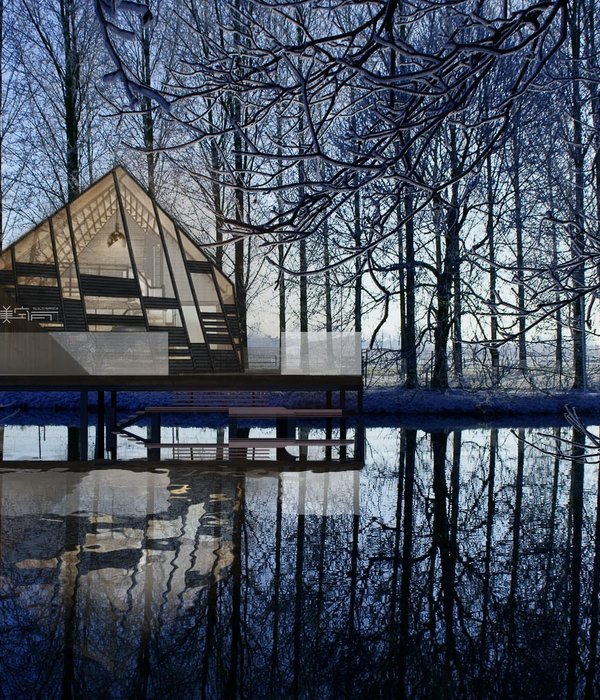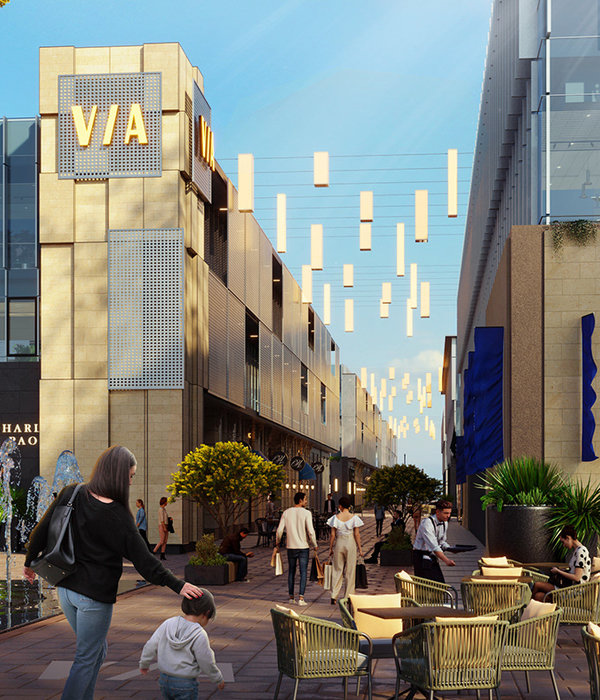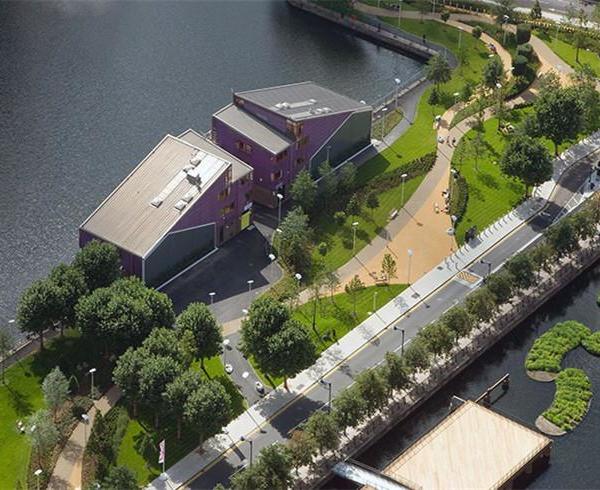新建的Eucaliptus学校位于塞维利亚Olivares小镇市区与田野的交界线上。置身于学校中,可以看到基地前方的老高中。2013年的时候,由于人口的增长和附近现有学校的恶劣条件,Olivares镇急需一座新学校,为此人们专门举办了一个竞赛。本项目在设计时充分考虑了当年经济不稳定的情况,决定在尽量节省预算的情况下建造这所学校。因此建筑师保留了场地上原有的高压电气装置,同时为了减小建筑的占地面积,采用了紧凑的空间布局方式。5年后,学校开始正式施工。整个施工过程分为两个阶段:第一阶段是幼儿园的建设,第二阶段是小学的建设,至今均已竣工。
The new Eucaliptus school had to occupy a plot in the urban limit of Olivares, behind the old high school and just where the fields begin. In 2013, during the competition, the construction of this new school was urgent due to the increase in population and the poor conditions of the near existing schools. The proposal submitted to the competition considered the precariousness economic situation of those years, considering a building in which it was not necessary to dismantle the high voltage electrical installation that cross the plot (due to the high cost) and build compact volumen with the minimum of occupation. Finally, the construction began 5 years later and the original construction in two phases (1st phase: children and 2nd phase: primary) was overcome and finally the work was completed in its entirety.
▼学校入口广场,the entrance plaza of the school
基地有4米的高差,附近房屋挡土墙的安全性和稳固性也存在一定的隐患,因此学校建筑只能占据基地的部分面积。考虑到这些地形条件和周边环境,建筑师在场地中设置了一个缓坡庭院。这个庭院不仅提供了室外的游乐场所,更限定出并分隔了幼儿园和小学这两个教育程度不同的校园建筑。幼儿园和小学采用相同的建筑形式,确保了场地外观的一致性。在交通流线上,项目采用人车分流的形式。建筑的主入口广场位于基地的东北侧。主入口广场上设置了四个颜色各异的伞状构筑物,一方面赋予整个建筑一种可识别性,另一方面也为孩子们和家长提供了一个上学前依依惜别和放学后欢乐相聚的场所。
▼学校的主入口广场上设置了四个颜色各异的伞状构筑物,the entrance plaza with four umbrellas in the different colors
▼从学校主入口广场看学校建筑,幼儿园和小学采用相同的建筑形式,viewing the school from the entrance plaza, the primary and infant schools have same forms and claddings
▼从主入口广场看周边环境,viewing the surroundings from the entrance plaza
It took into account the topographic conditions of the plot, a drop of 4 meters and the precariousness of the retaining walls of nearby houses suppose that of all the available plot only the construction could be considered in part of it. A consistent response was given to the unevenness of the plot allowing the spaces obtained to be useful to the needs raised. Courtyards with a flat slope to playgrounds, to separate the primary and infant areas, etc. With this proposed solution the two primary and infant education levels were defined and separated. The project poses clear and differentiated access for students and vehicles. The main access to the building, located in the middle of nowhere, is done under three umbrellas, which serve as a reference to the place and where children and parents can meet before entering the school.
▼主入口广场上的伞状构筑物细节,details of the umbrellas on the entrance plaza
新学校的主要特征是带有门廊的中央中庭空间。中庭由建筑体量围合而成,最大程度地减少了外界环境的干扰,从而为孩子们提供了一个安全的室外游戏区。可以说,整个项目在设计上并不复杂,但它结合了基地的条件,构建出了一个极具特色的教育空间,不仅为孩子们提供了一个舒适、欢乐且整洁的教学环境,更有助于他们在校园环境中养成共同协作的好习惯和培养良好的人际关系。
The main protagonist of the new school is the porticoed central atrium on which the entire building revolves. A controlled space for playground and with hardly any references from the inhospitable exterior. The architectural solution isn´t pretentious and complicated, but it does try to give an image of individualized architecture, which reflects its institutional character. It seeks a comfortable, cheerful and clean environment, which contributes, not only to facilitate teaching activity, but also to develop in the students habits of collaboration and good relationship in the school environment.
▼带门廊的中央中庭空间,the porticoed central atrium
▼带门廊的中央中庭空间局部,由建筑体量围合而成,为孩子们提供了一个安全的室外游戏区,the porticoed central atrium enclosed by architectural volumes, providing a controlled space for playground
▼中庭空间,the central atrium
▼从中庭看小学教室,viewing the primary school from the central atrium
▼小学教室外立面,the exterior view of the primary school
▼小学教室外的门廊,the portico besides the primary school
在建筑内部,走廊不仅将不同的功能区直接而清晰地分隔开来,更将它们联系在了一起。
Inside the building the corridors separate and connect directly and clearly the different functional areas.
▼建筑室内空间,通过控制门体的开合来进行空间布局,interior view, organizing the space by opening or closing the doors
▼室内走廊,the interior corridor
▼室内空间局部,the interior view
▼实体模型,physical model
▼总平面图及及分析图,site plan and diagrams
▼首层平面图,ground floor plan
▼二层平面图,first floor plan
▼剖面图,sections
General Information Name: Colegio Eucaliptus de Infantil y Primaria studio: Gabriel Verd Arquitectos Country: SPAIN Building: august 2019 Surface: 3.161 sqm Address: Parcela SGEQ-2 del Sector Residencial Uz-3, Olivares, Seville (Spain) Photographer: Juanca Lagares
Team Architec in charge: Gabriel Verd Arquitectos Client: Consejería de Educación de la Junta de Andalucía / Infraestructuras y Servicios Educativos (ISE), Sevilla Activa (Diputación de Sevilla) Collaborators: (MEP engineering) Pablo Portillo Delgado; (structure engineering) Elías Pérez Lema, (Building engineering) Eduardo Vázquez López, Santina Tegas (architec), (technical supervision) Miguel Ángel Gómez Casero and Berbabé Domínguez González, Architect on site: Manuel Rodríguez, (with technical supervisión of Luis Bermejo Pareja)
Chronology Competition: november 2013 Project: january 2015 Construction: july 2019 Builder: Construcciones Manuel Zambrano Budget: 3.343.812 €
{{item.text_origin}}

