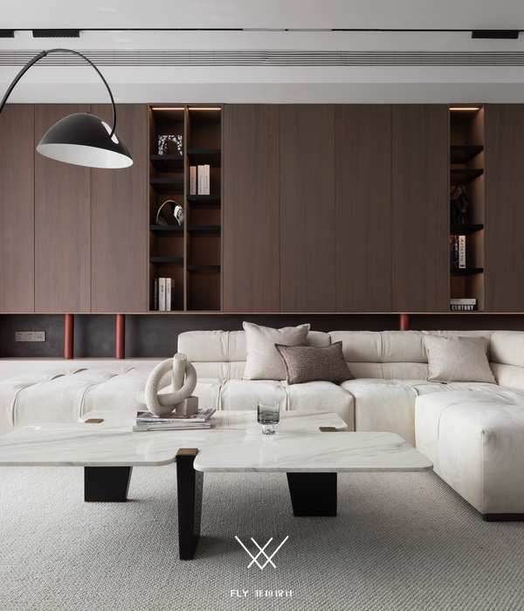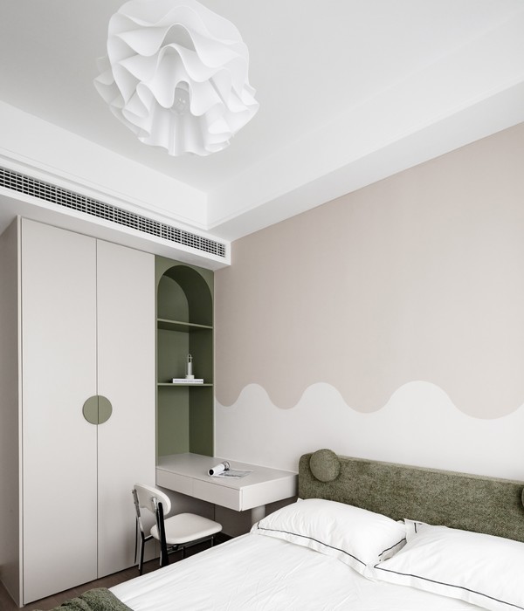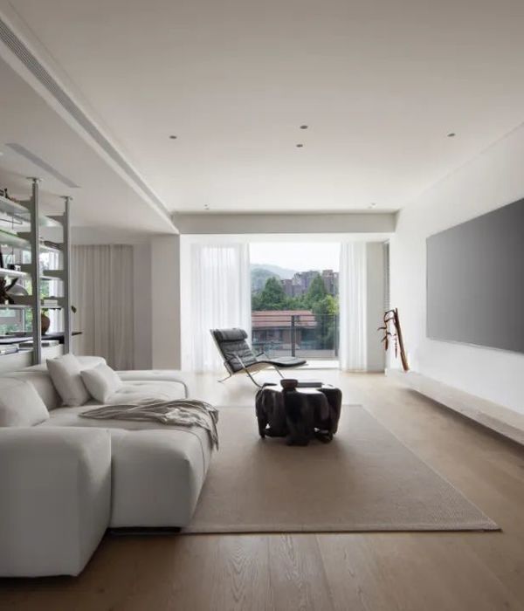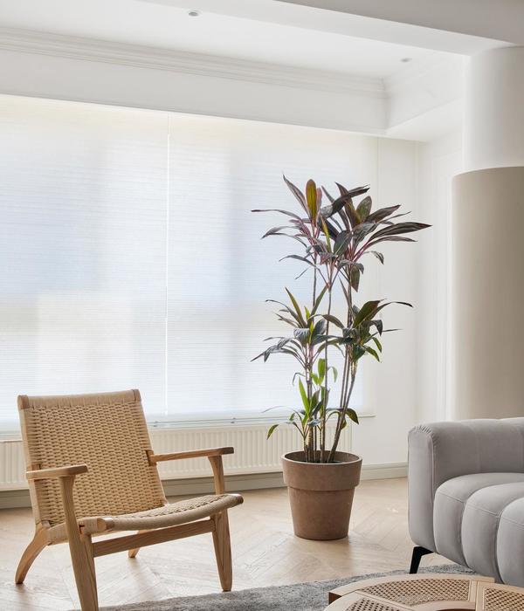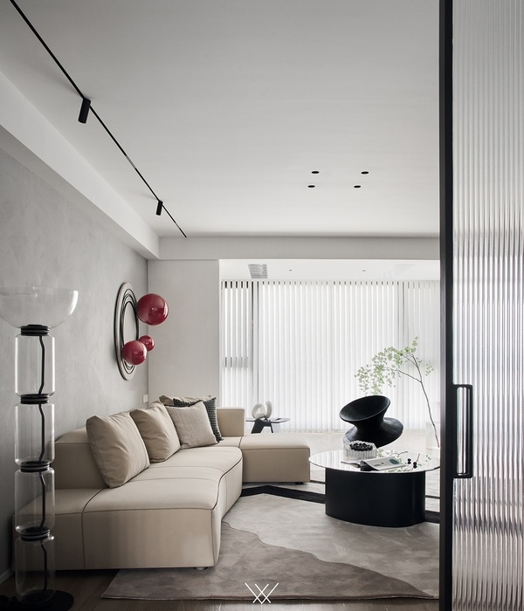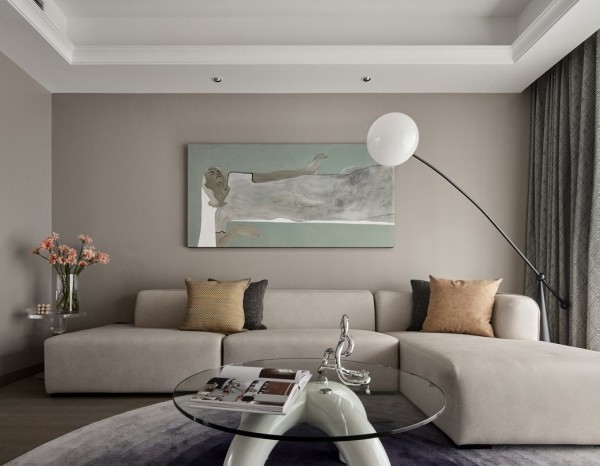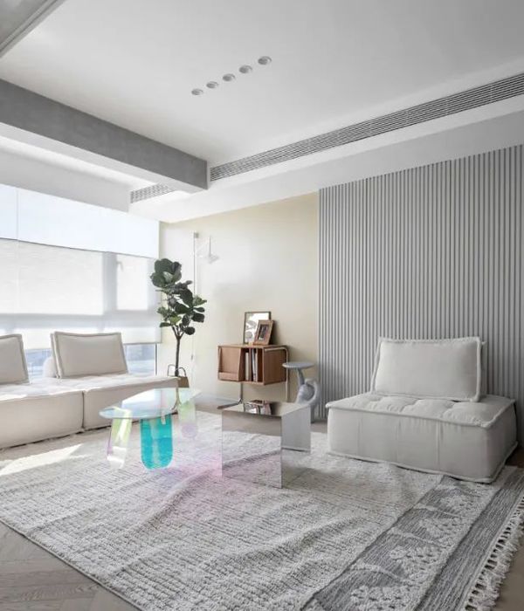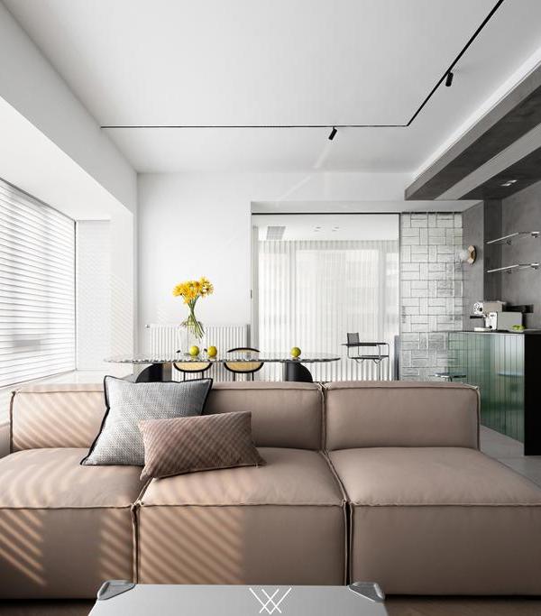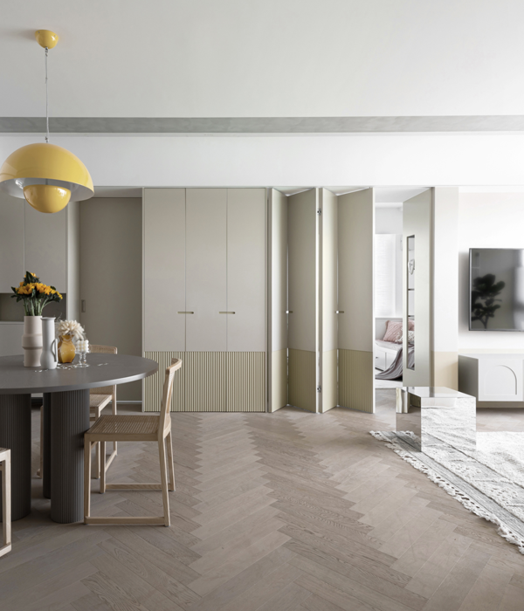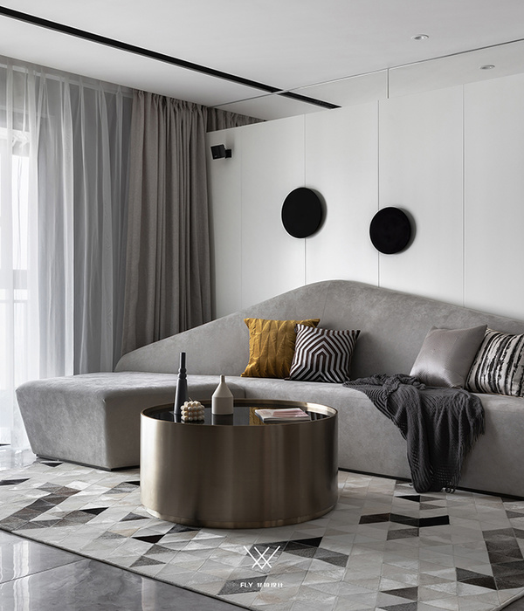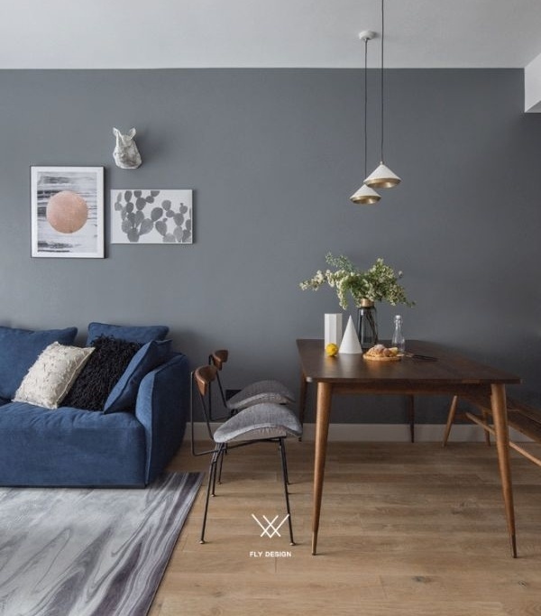Architect:Adrian Streich Architekten AG
Location:Kunzareal, 5210 Windisch, Switzerland
Project Year:2016
Category:Apartments
Heinrich Kunz laid the cornerstone of his spinning mill empire at the Reuss canal in Windisch in 1827. The existing ensemble of spinning mills I and II was expanded with spinning mill IIIin 1865. In the course of time, the Kunz site was continuously expanded with numerous factory buildings until nearly all of it had been developed. The Kunz spinning mill in Windisch had more than 1,500 employees around the year 1900. It was Switzerland’s largest industrial operation at the time. After a protracted downturn in the textile industry, production ceased in the year 2000 and the spinning mills were closed. Today,spinning mill III is an important witness of a past industrial boom and, thanks to its dimensions, the centre of the Kunz site.
Convertingspinning mill III into residential units and studios continues the conversion of the former industrial site which began with the spinning mills I and II buildings. The demolition of all adjacent structures exposed spinning mill III as a mighty horizontal building block.
In the south, the former spinning mill is being expanded with a three-axis annex. It replaces the former twisting machine section. A height of 2.9 metres between floors provides space for six storeys in the annex. Residential units which span spinning mill III and the twisting machine section will have living quarters of different heights in the two building sections. The new twisting machine section is being constructed in scratch-coat concrete with interior insulation based on the coarse-grained plaster of spinning mill III. Narrow floor-to-ceiling windows follow the proportions and rhythm of the main building.
The heavily weathered sandstone walls are being partly replaced and the coarse plaster is being removed and repaired in sections. Based on the probing of deeper paint layers, an ochre yellow colour is being mixed for the plastered façades in cooperation with the monument preservation authorities.
An additional attic storey made of wooden supports and beams in lightweight construction is being built on top of the combined structure to a length of around 83 metres and a depth of 27 metres. Smooth fair-faced concrete pillars along the entire outside circumference span the overall dimensions of the expanded complex, forming a striking termination to the grand structure.
Some 40 flats and 10 maisonettes are being built in spinning mill III. Three new stairway halls with large skylights provide access to several residential units per storey. Large, freely divisible areas with high rooms are reminiscent of the former use of the spinning mill.
All residential units are being sold as condominiums ready for completion. Offers range from 2.5 room residential units with 89m2 of living space to 7.5 room maisonettes with 249m2 of living space. The layouts of the residential units and building services connections are designed so that various residential unit types are possible. They are significantly defined by the building depth of 27 metres and room heights up to 4 metres. Finishing the residential units is the responsibility of the buyers. Depending on their needs, they can create low-cost areas for living and working on a small budget or install elaborate carpentry work in the high rooms.
The existing load-bearing structure is being upgraded with additional steel-reinforced concrete ceilings and the reinforcement of steel supports and foundations. Walls on the residential storeys are being carried out in lightweight construction to save weight. The stairwells are carried out in steel-reinforced concrete and serve as earthquake reinforcements together with four residential unit partition walls. In order to largely retain the steel supports from the ground floor to the 2nd upper storey, the entire interior supporting structure of cast-iron supports and wood-beam ceilings on the 3rd upper storey is being demolished. A new steel-reinforced concrete ceiling and pre-stressed steel-reinforced concrete joists form the floor of the additional storey. The loads of the additional storey and the ceiling over the 3rd upper storey are being transferred to added supports.
▼项目更多图片
{{item.text_origin}}

