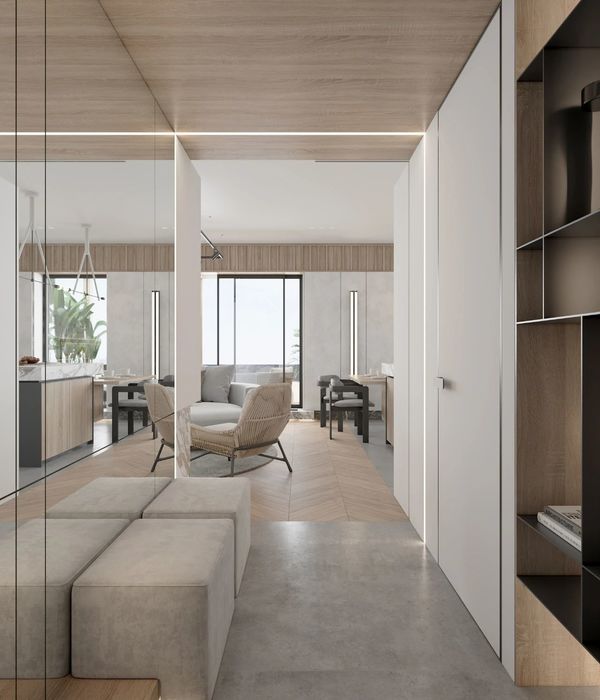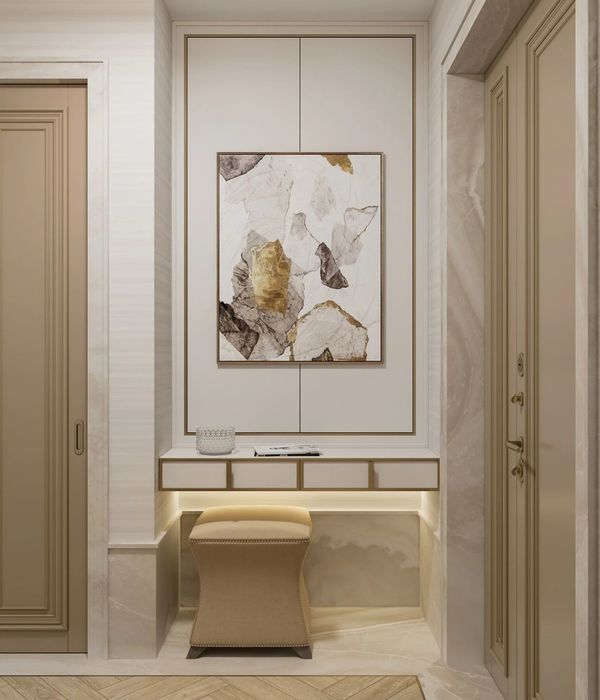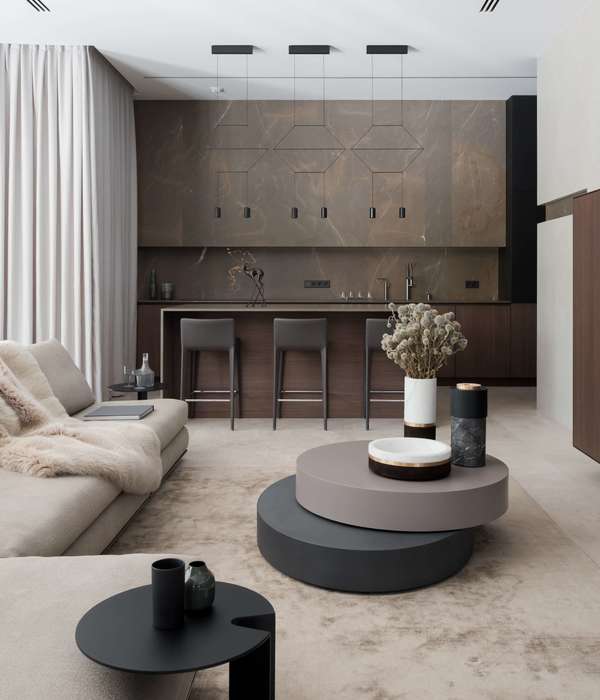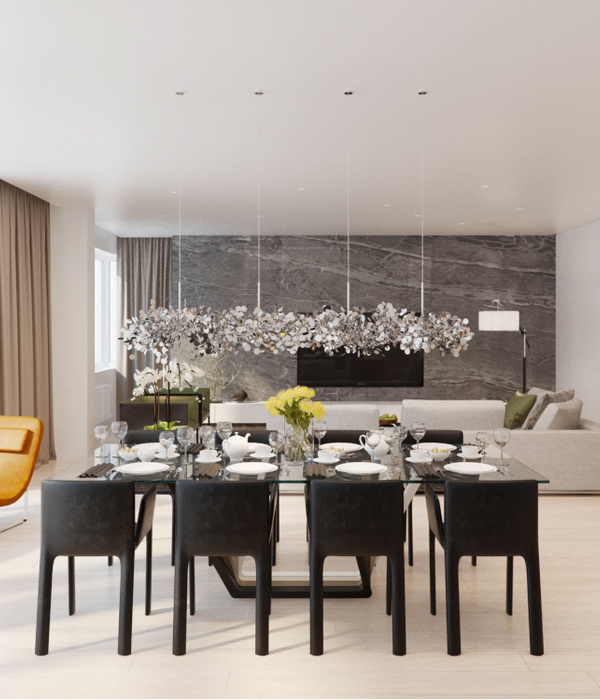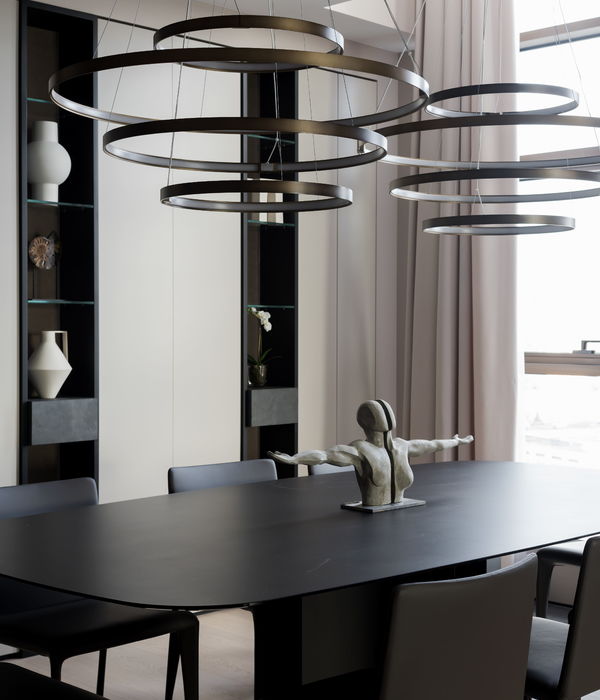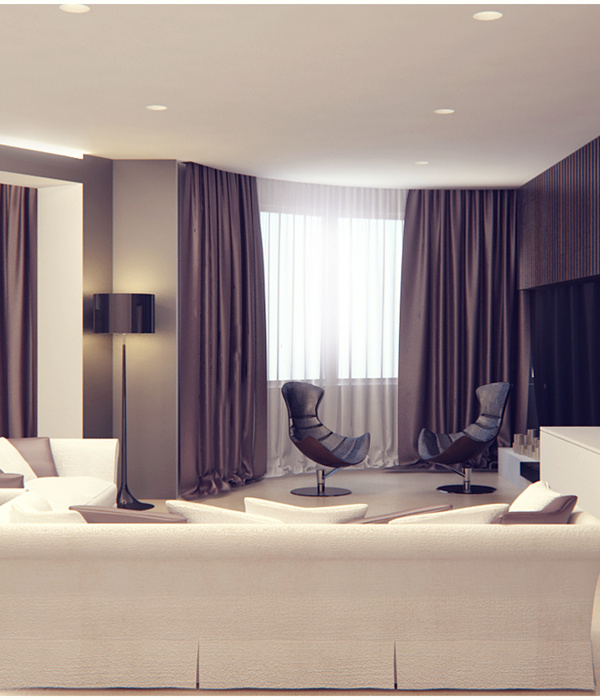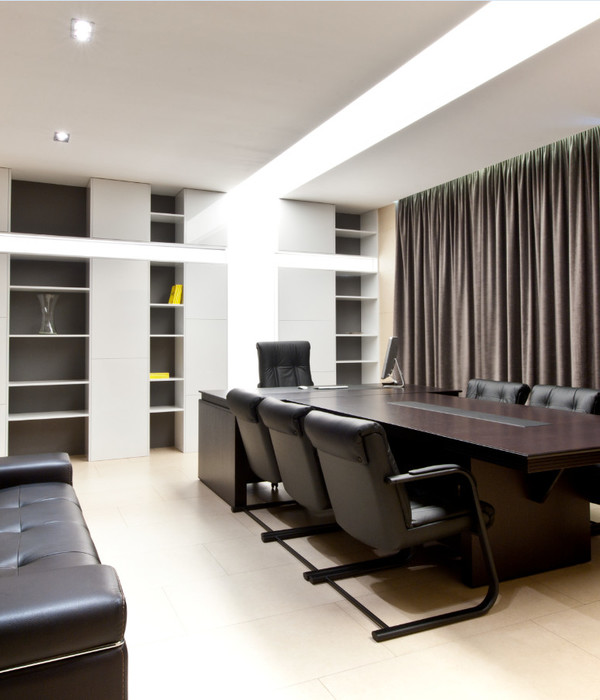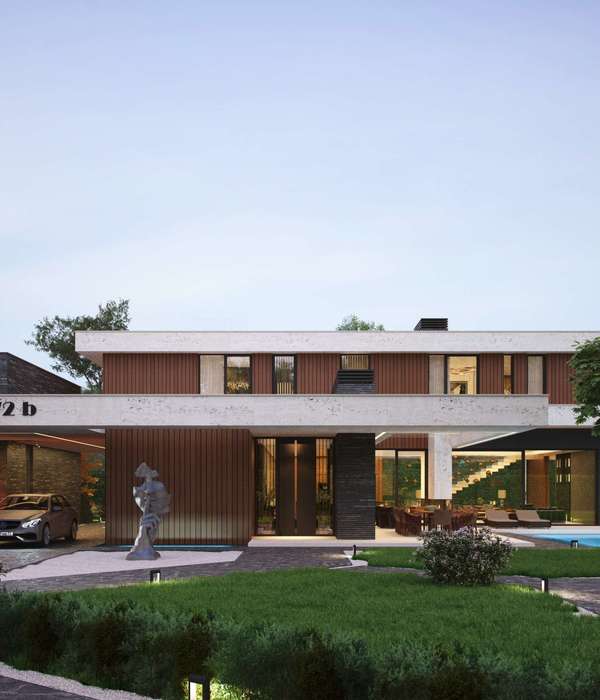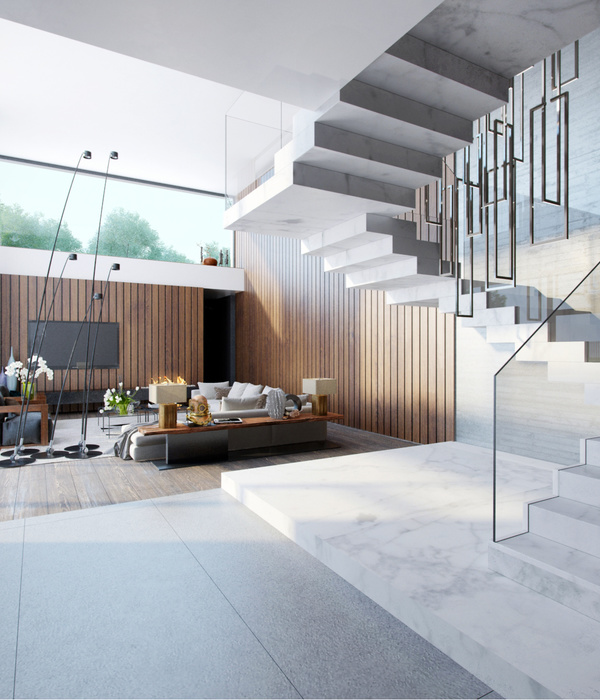- 项目名称:杭州九溪云庄叠排精装房改造
- 项目类型:精装改造
- 项目地址:浙江杭州·九溪云庄
- 户型:叠排
- 摄影师:瀚墨视觉-小四
叠排精装房原有基础造型陈旧、美感匮乏,在尽量不硬改的情况下打造空间的风格与质感,以意式轻奢为主旋律,灰色、胡桃色为主色调加持空间氛围,打破大面积白墙的沉闷乏味;特定材质的多处运用提升空间韵味,打造温润如玉、态度鲜明的家居气质。
01
LIVING ROOM
客厅
一楼未动硬装结构,依据原有布局优化
空间高度富足,下吊大平顶做无主灯设计
before P. 01
after P. 02
P. 03
before P. 04
after P. 05
P. 06
P. 07
P. 08
before P. 09
after P. 10
优化空间区域的完整性,次卧入口做隐形处理与电视背景墙融为一体,右侧阳台门以窗帘为掩做视觉清理,以纯粹的比例塑造空间感受。
Optimize the integrity of the space area. The entrance of the second bedroom is invisible and integrated with the TV background wall. The right balcony door is visually cleaned with the curtain as the cover to create the space feeling in a pure proportion.
P. 11
P. 12
P. 13
放置于沙发后的收纳柜亦是空间背景造型,其间插入的格口造型、红色支撑柱与下方岩板地台的衔接姿态,是利用色彩与材质的碰撞打造沉稳空间里的小趣味。
The storage space placed behind the sofa is also a space background model, in which the grid shape inserted, the connecting posture of the red support column and the rock slab platform below, and the collision of color and material create a small interest in the calm space.
P. 14
P. 15
P. 16
P. 17
02
RESTAURANT
餐厅
打磨立面结构的完整度
让每一个画面都有其整体的控制性
嵌入式家电以餐边柜形式立于一侧
线条和形式的韵律演绎现代化家居美学
before P. 18
after P. 19
P. 20
P. 21
P. 22
03
PARENTS' ROOM
父母房
考虑到逐渐年长的父母生活的便捷性
父母房放在一楼,与客餐厨一系列生活区集中
淡雅舒适的空间色调,材质亦与客餐厅相呼应内
嵌式床头背景造型,酣然于立面空间与多重角度的互动
P. 23
P. 24
P. 25
04
MASTER BEDROOM
主卧
房间面积较小,收纳空间受限
更改主卫布局,将北侧卧室并入主卧
主卧联通衣帽间成为南北通透的大套房
before P. 26
after P. 27
P. 28
P. 29
P. 30
before P. 31
r
after P. 32
拆除原有卫生间构造,改之以雾化玻璃增加其采光,干湿分离的处理提高使用的舒适度,地板的分区域应用呈现秩序化空间。
Dismantle the original toilet structure and replace it with atomized glass to increase its lighting. The treatment of dry and wet separation improves the comfort of use. The zoning application of the floor presents an orderly space.
P. 33
P. 34
before P. 35
after P. 36
互动的表现形式产生呼吸感,靠窗位置做衣柜间的横向穿插,生成的操作台面作为梳妆台使,利用自然光感打造区域功能的舒适性。
The interactive form of expression produces a sense of breath. The window position is used for the horizontal interpenetration of wardrobe rooms. The generated operating table is used as the dresser to create the comfort of regional functions by using the natural light sense.
05
STUDY
书房
既有满足收纳和书桌区域的宽敞,又有下翻床的空间三楼的空间
平日作为书房使用,同时具备临时客房的功能
before P. 37
after P. 38
P. 39
P. 40
P. 41
P. 42
07
CHILDREN ROOM
儿童房
以蓝做分色打造小男孩的童趣空间
邻两面墙放置床体,保证儿童活动空间的宽敞
几何造型与收纳空间结合,丰富家居生活的趣味性
before P. 43
after P. 44
P. 45
07
HOUSE TYPE&PLANE DESIGN
原始结构&平面设计图
一层原始图
一层平面图
二层原始图
二层平面图
三层原始图
三层平面图
负一原始图
负一平面图
设计机构 I Designer Department:菲拉设计
项目地址 I Project address:浙江杭州 ·九溪云庄
项目类型 I Project type:精装改造
面积 I Square Meters:200㎡
户型 I Door Model:叠排
主案设计 I Main Designer:宋雄飞
软装搭配 I Softwear Collocation:牟纯之
摄影师 I Photography:瀚墨视觉-小四
{{item.text_origin}}

