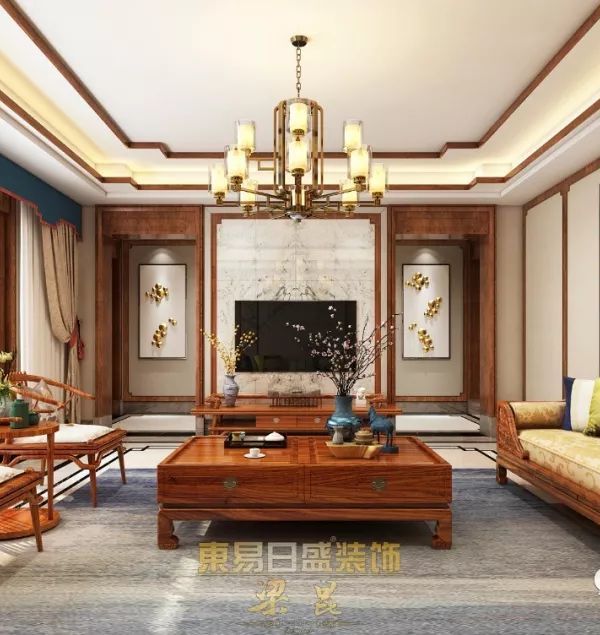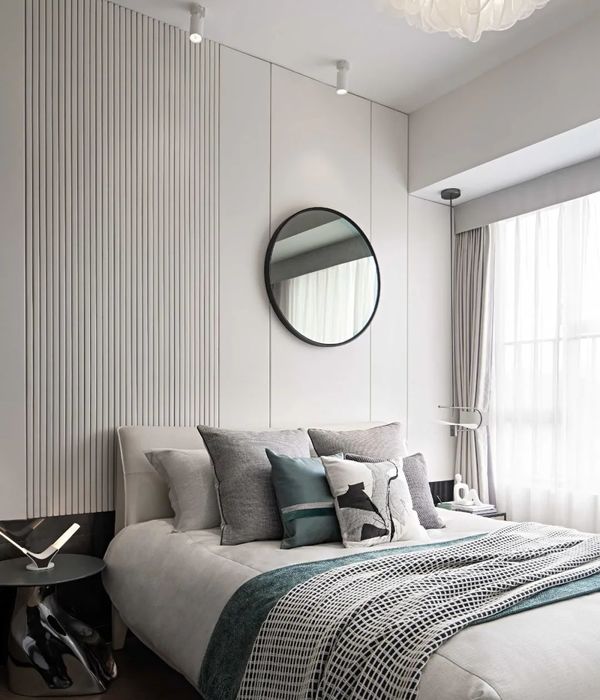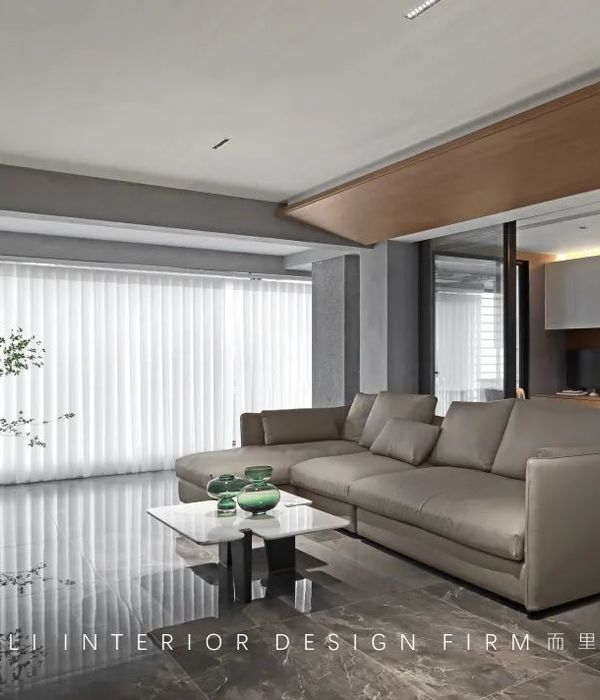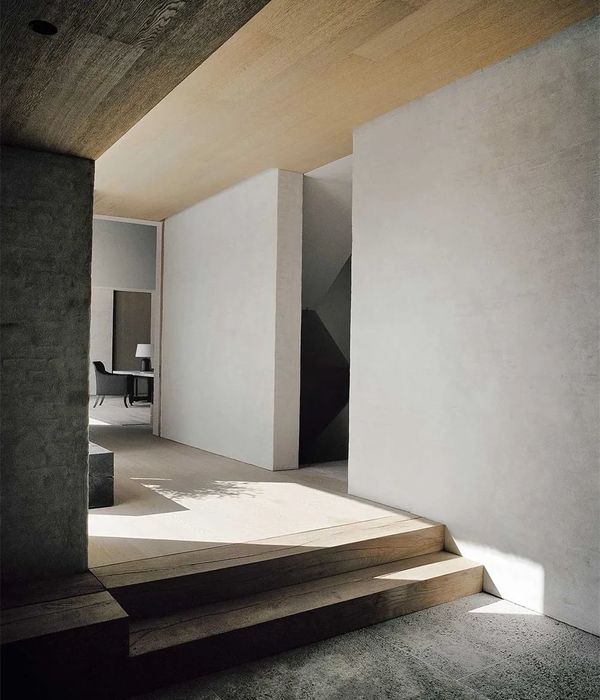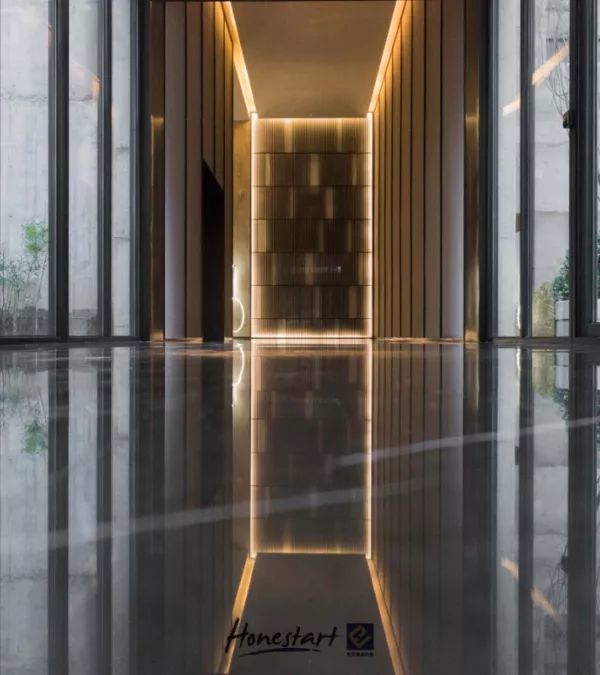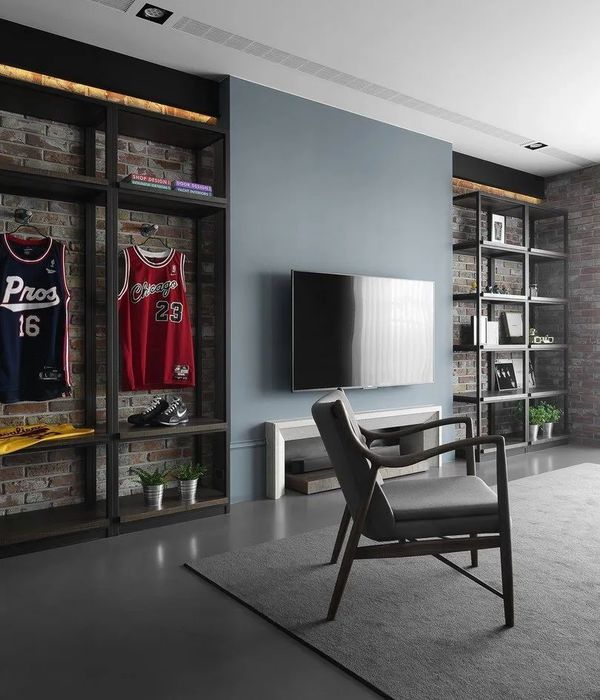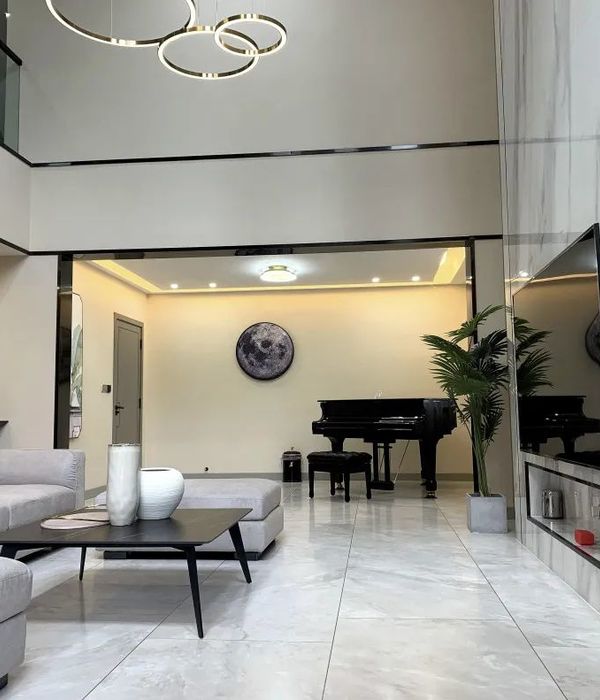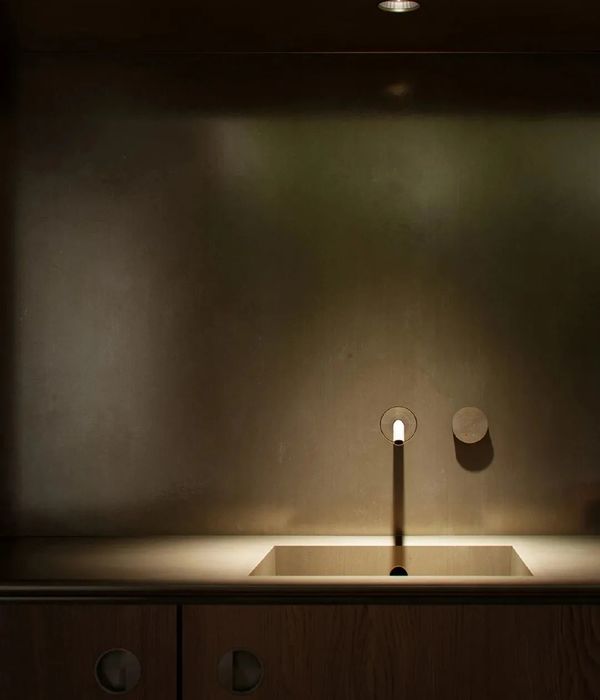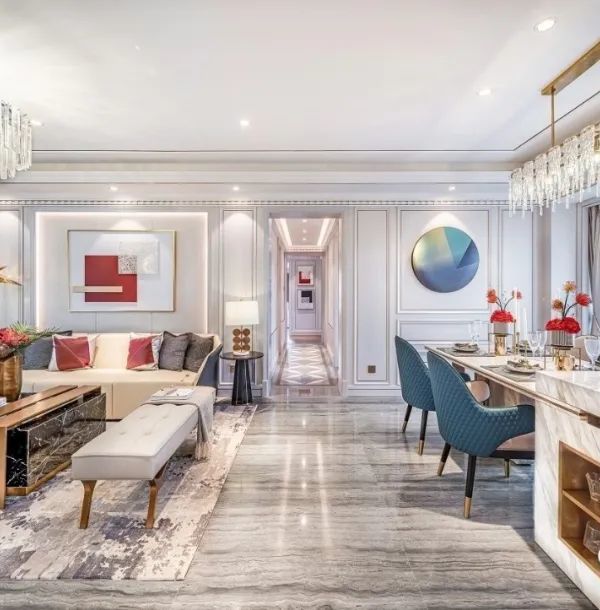王宅 | 融合新旧元素的温暖山居
对材料质感和空间本质的感知一直是设计师Jeff Weng项目的标志性特征。他擅长通过比例和材质的操作,塑造一个模糊了新旧元素的空间。通常,他的设计像是在未知时空中徘徊,从不同的时代角度中发现毫无冲突的新想法。从简单形体到不同材料的选择,人们可以从他的作品中发现他一直遵循的观念。虽然作品呈现结果不同,但他大多数材料的选择都是从自然中汲取灵感并进一步强调材质的温暖感。在这个山区住宅中,人们可以看到Jeff Wang一直偏爱的简单纹理与现代简洁材料。这些与主人的私人收藏品一起,呈现了项目新旧之间温暖的交融。
Conscious about the material texture and the nature of space, has always been designer Jeff Weng’s projects signature characteristics. He is good at manipulating proportions and material texture creating a space that is implicit with scenes of old and new ambiguity. It often seems like wandering in the unknown space-time finding fresh ideas from perspectives of different times without conflicts. From the thoughtful simple forms to various material selections, we can follow consistent thoughts among his works. Even though the results are different, most of the material selections are inspired from nature with the emphasis on the warmth of material textures. Within this mountain residence, we see Jeff Weng’s usual preference for the simple textures and modern conciseness of the materials. And because of the owner’s private collections, the project presents a nice blend of warmth between the old and the new.
▼住宅内部空间,interior of the house
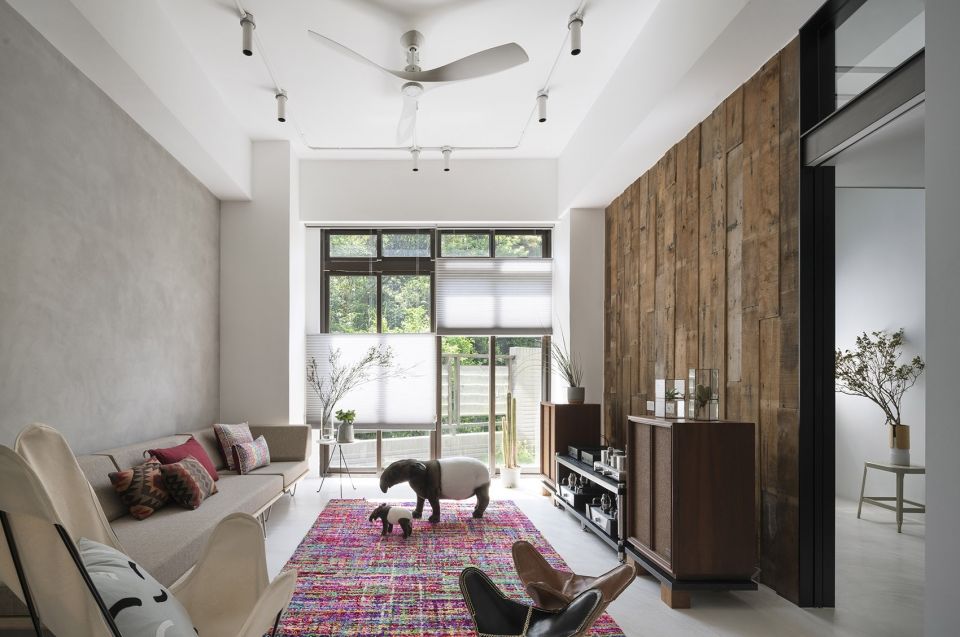
四周绿树环绕、拥有迷人的山景和宽敞的花园,这也是房屋主人喜欢此地的原因。因此,Jeff Wang精心构建了室内空间与室外环境的关系,并将空气、光线与景观引入室内。为了能够让居住者体验美丽的四季变换,设计师打破了保护壁垒式的住宅围护,让自然美景自由的涌入生活空间。设计师通过构思或借助风景,尽可能减少实心隔墙的使用,让美景与清新的空气留在室内。通过精心的视觉构图,运动变化的视角不断向外延伸,从而超越了物理框架的限制。
Surrounded by greenery with amazing mountain views as well as a spacious garden that is the reason the owner full in love with this property. With this in mind designer Jeff Weng carefully constructed the relationship between the interior space and the exterior environment and actively created a flow of air, light and green landscape into the space. Hoping the residents can experience the beautiful seasonal evolution the designer broke away from the protective fortress-style home enclosure to allow nature to freely flow into the living space. He minimized solid wall partitions, via pass thoughts or borrowed scenery to allow the sense of greenery and air to reside within. With carefully constructed views, the perspective of movement continues repeatedly towards the outside thereby expanding beyond the limits of the physical frame.
▼充满温暖感的室内环境,interior space full of warm atmosphere
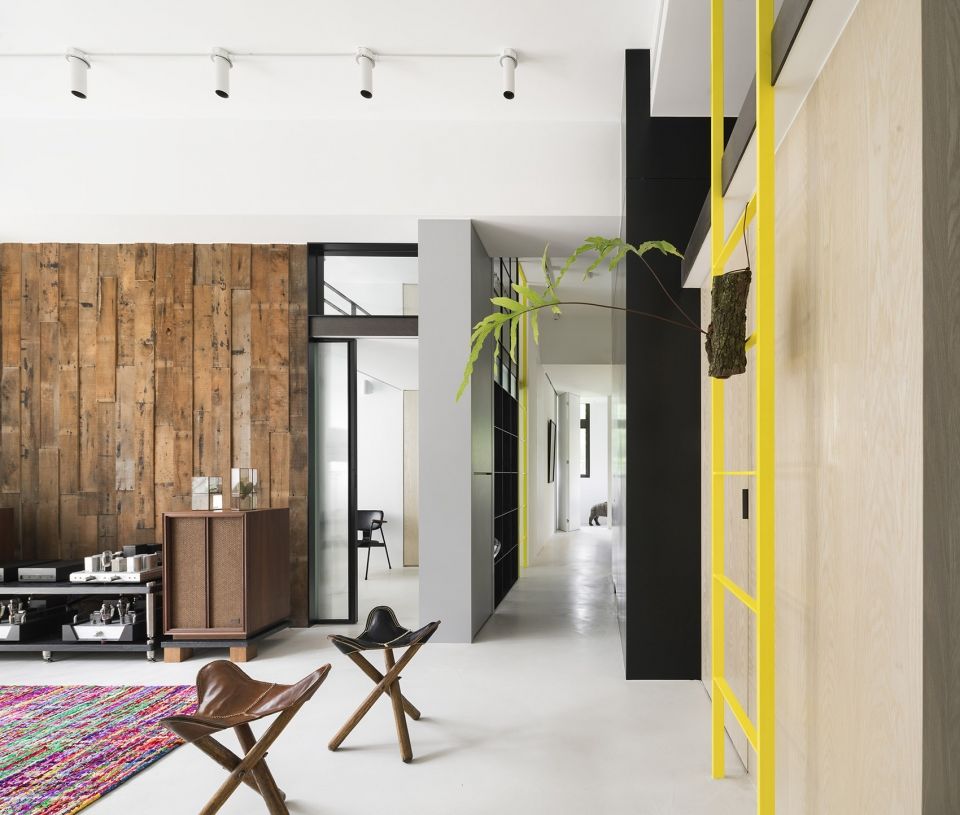
业主希望保留空间内原有的开放感,并不想建造大的夹层空间来扩大建筑面积,因此设计师只增加了小的夹层来存放一个独木舟和作为独立的阅读空间。其它存储和基本功能在标准楼层平面中解决,两个小的夹层也是对视线延伸的强调。
The owner hoped to retain the original sense of openness within the space and did not want to construct a large mezzanine level to expand the number of floor area. Therefore, only a small mezzanine was added to store a canoe and house a detached reading space. Other storage and basic functional configuration were resolved in the standard floor plan. Those two small mezzanines emphasize the line of sight of the perspective of the extension.
▼增加小夹层空间,small mezzanine is added

▼夹层空间作为视线延伸的强调,small mezzanines emphasize view sight of the extension
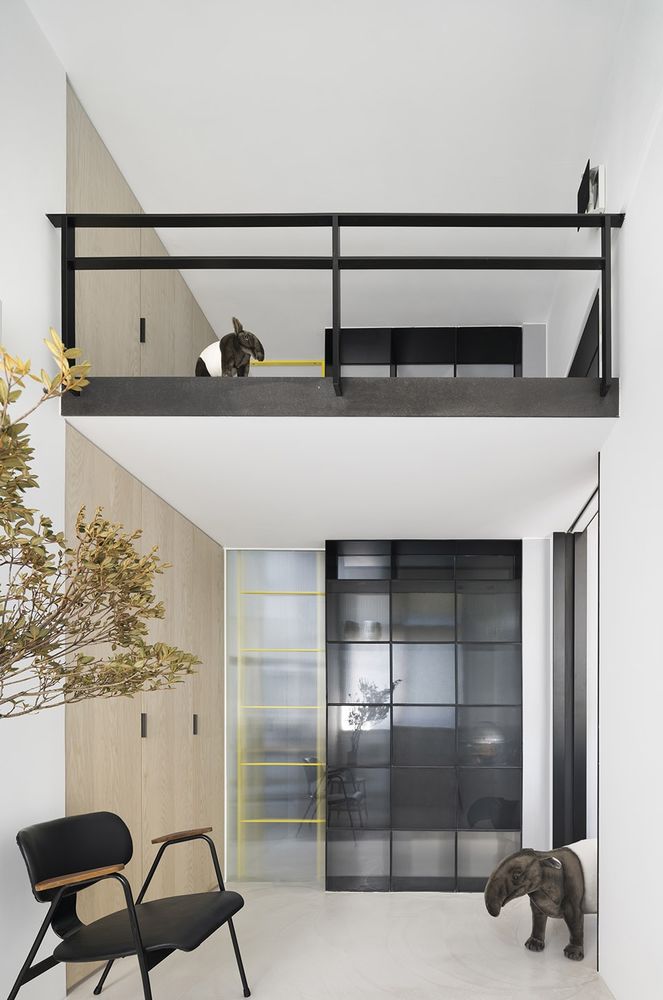
业主是一位非常认真的收藏家,喜欢旧式家具和独特的物品,他期待将积累的收藏品融入到新家中。由于大多数家具已经摆放就位,如何将空间中不同的元素组织协调起来就成了设计的另一个主题。在浏览了所有的收藏品后,设计师相信这些物品的原始用途并不只是美学方面的,它们过去本身或多或少都具有实用性。因此,在他选择的过程中,物品的实用性是主要原则,虽然这些物品似乎只是装饰品,但它们与现代生活也紧密联系。通过日常生活的使用,收藏品被赋予了充满意义的记忆。装饰品成为了生活的一部分。
The owner is a serious collector, favoring old style furniture and unique objects and looking forward to incorporating his accumulated collection into the new home. Since the majority of furnishings were already in place, how to organize the various elements in space and in harmony was a different topic. After reviewing all the collection articles, the designer believes that the original purpose of these objects serve more than just aesthetics purpose. They actually served more or less a practical function in the past. Therefore, during his selection process, practicality of an object was the main criteria so while these objects seems to be decoration they are also closely linked to contemporary life. The collections is given meaningful memories through daily usage. Decorative ornaments have become part of daily living.
▼装饰品成为生活一部分,decorative ornaments become part of daily life
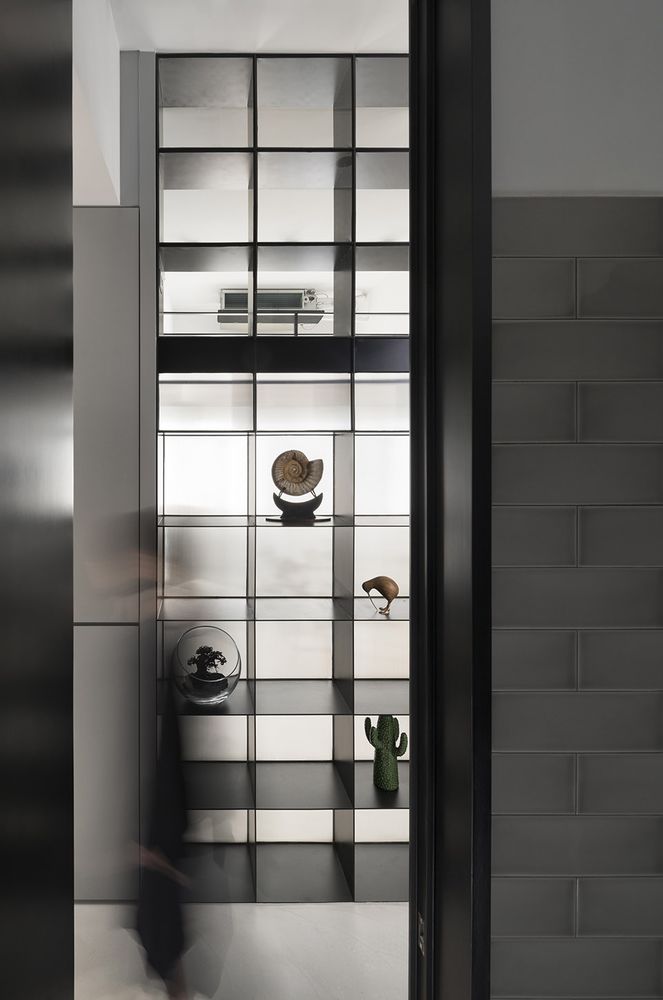
为了使所有的物品和谐,材料上选择温暖色调的轻微老化木材或者皮革纹理来塑造装饰品之间的关系。空间需要同样强调实用性的新家具,比如工业简约风格的家具。简约几何美感是空间理性和丰富构图的基础。
With the expectation that all kinds of objects can be harmonious with each other in the space the material selection consisted of a warm color tone with slightly aged wood or leather textures constructing the finishes relationship. Additional new furniture was needed for the space, with the same emphasis on the practical nature such as an industrial style of simplicity. Clean simple geometric beauty is the basis of a rational and rich composition in the space.
▼工业简约风格,an industrial style of simplicity
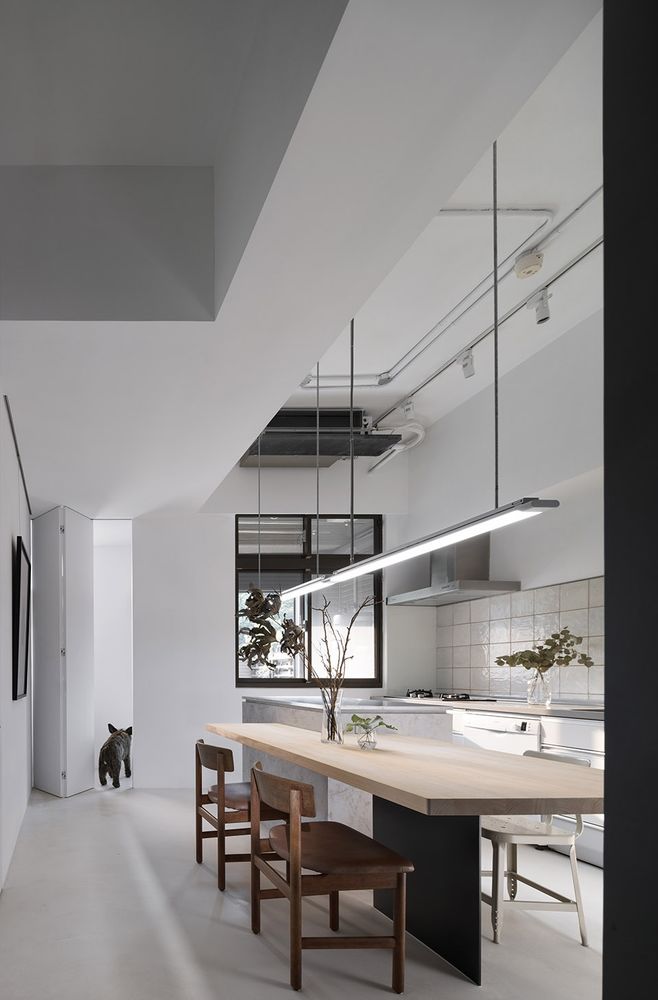
▼轻微老化的木材,slightly aged wood
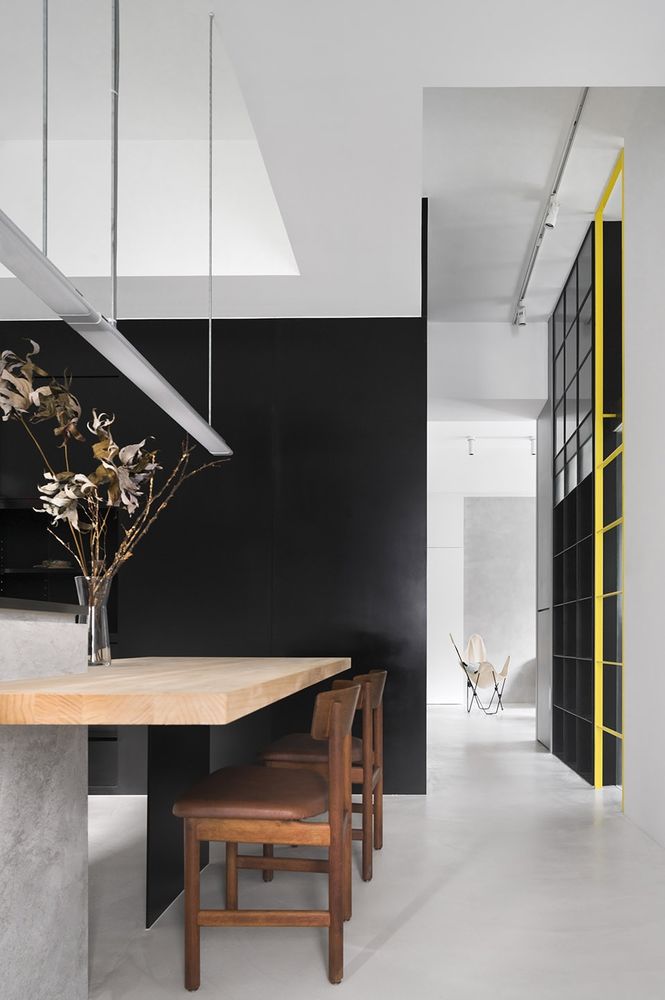
▼简单几何形体的元素,simple geometric elements
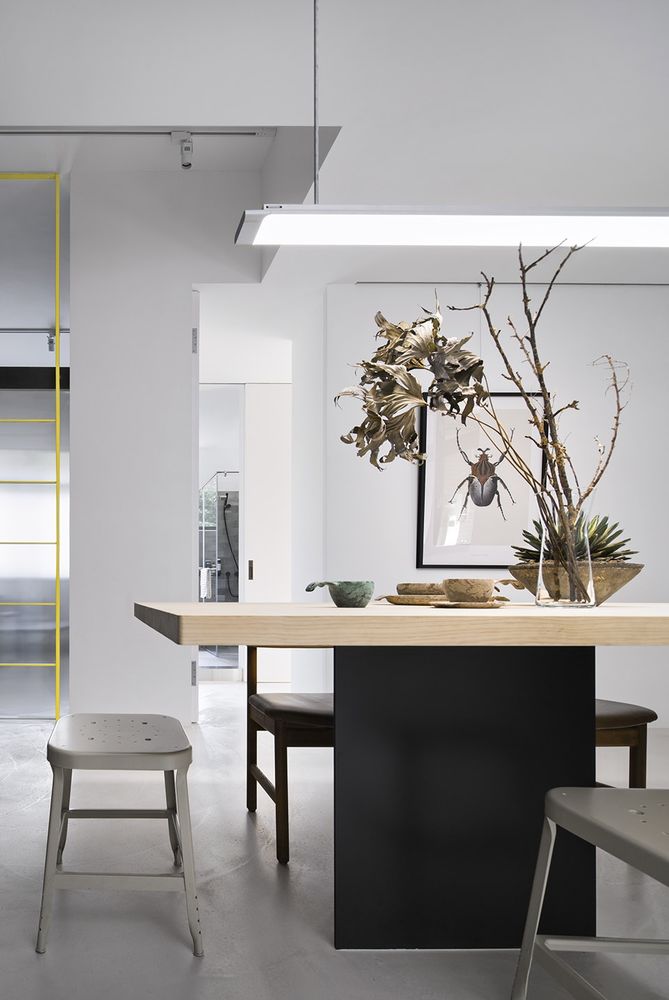
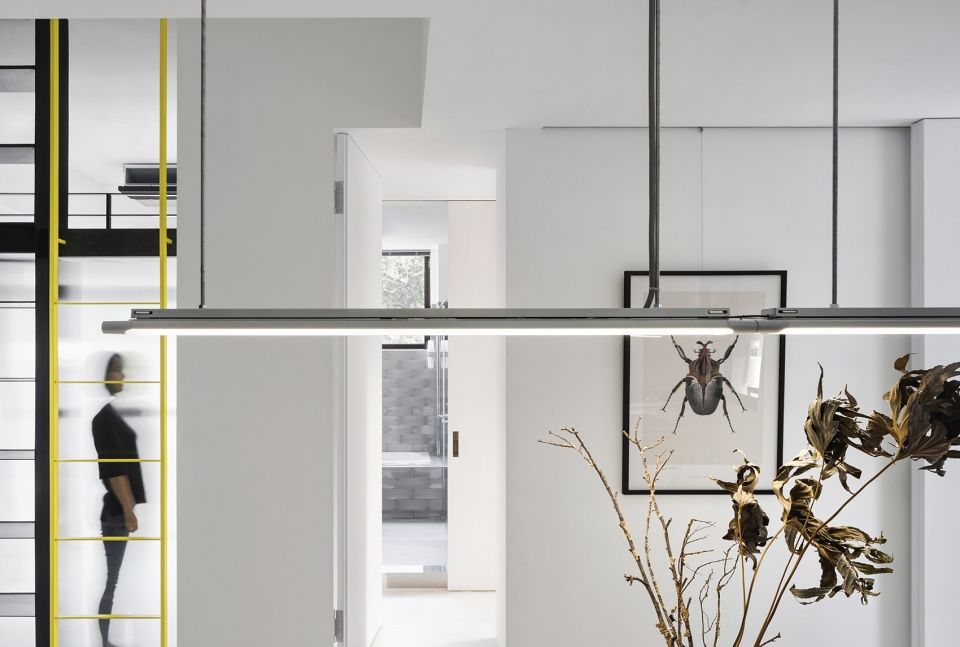
除此之外,业主非常尊重自然和生态,所有的材料都力求环保并与自然环境和谐。比如,起居室墙面用再生柏木进行处理,利用凹凸不平的表面吸收声波,增强室内声学效果。
In addition, the owner is very respectful regarding nature and ecology. All materials strove to be environmentally friendly and harmonious with nature. For example, the treatment wall in the living room is made of recycled cypress wood, utilizing the uneven surface to absorb the sound waves to enhance the interior acoustical effect.
▼采用再生柏木的墙面,wall made of recycled cypress wood
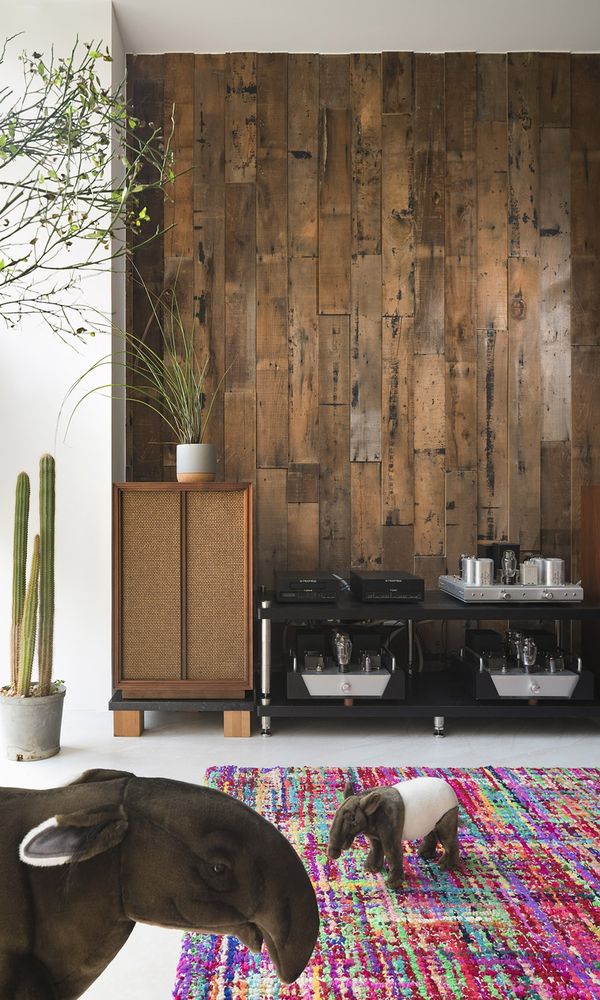
▼凹凸不平的表面增加室内声学效果,uneven surface enhance the interior acoustical effect
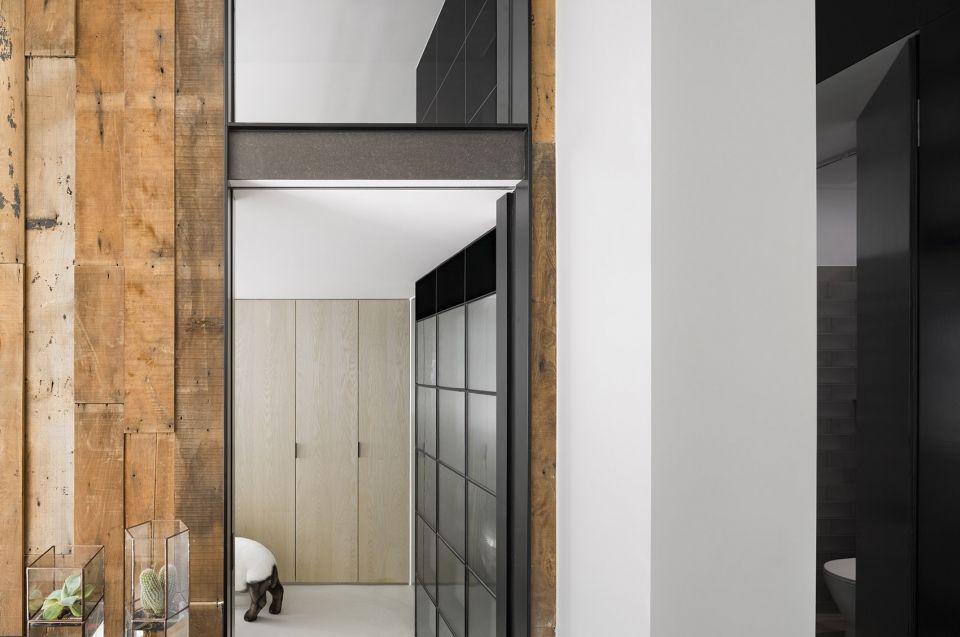
除了有形的自然材料,时间性也是Jeff Wang 设计本质的一部分。因此物品的摆放有意识的遵循自然光源的方向和周围环境可能的观赏角度,让四季变化渗透到日常生活中。设计师通过结合所有的材料,试图留下时间的痕迹,让时间变得有形。住宅因此成为积累时间深度和温暖的生长有机体。
Apart from the tangible natural materials, time is also part of nature for Jeff Weng. Therefore, the placement of objects consciously follows the direction of the natural light source and the possible view out to the surroundings so the season changes can infiltrate everyday life. All combinations of materials were intended to allow the time to leave traces so that time becomes tangible and the house becomes the growing organism that accumulates the depth and warmth of time.
▼将光线和美景引入室内,inviting the light and landscape
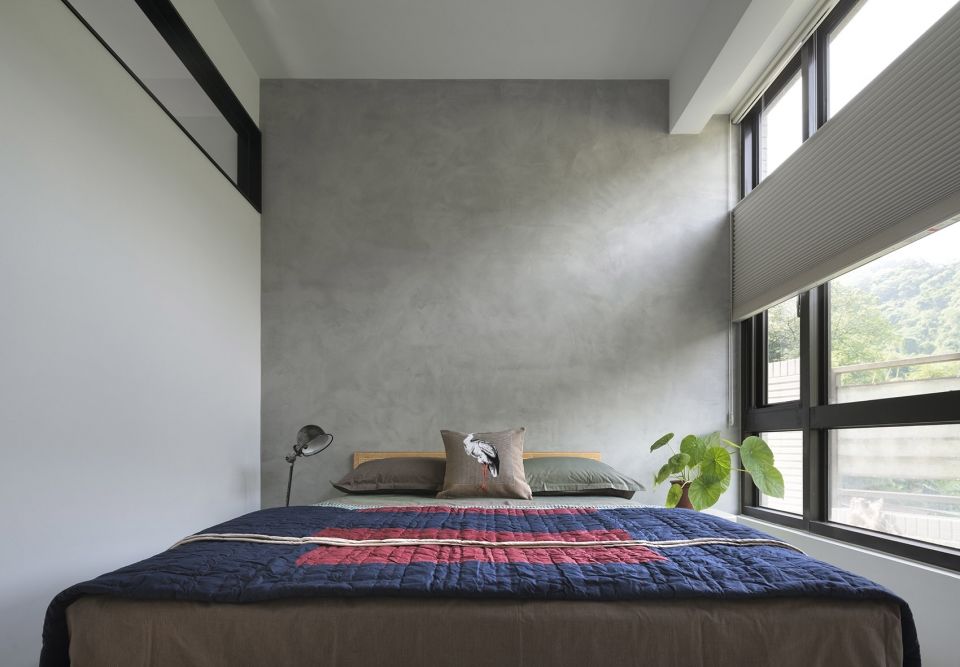
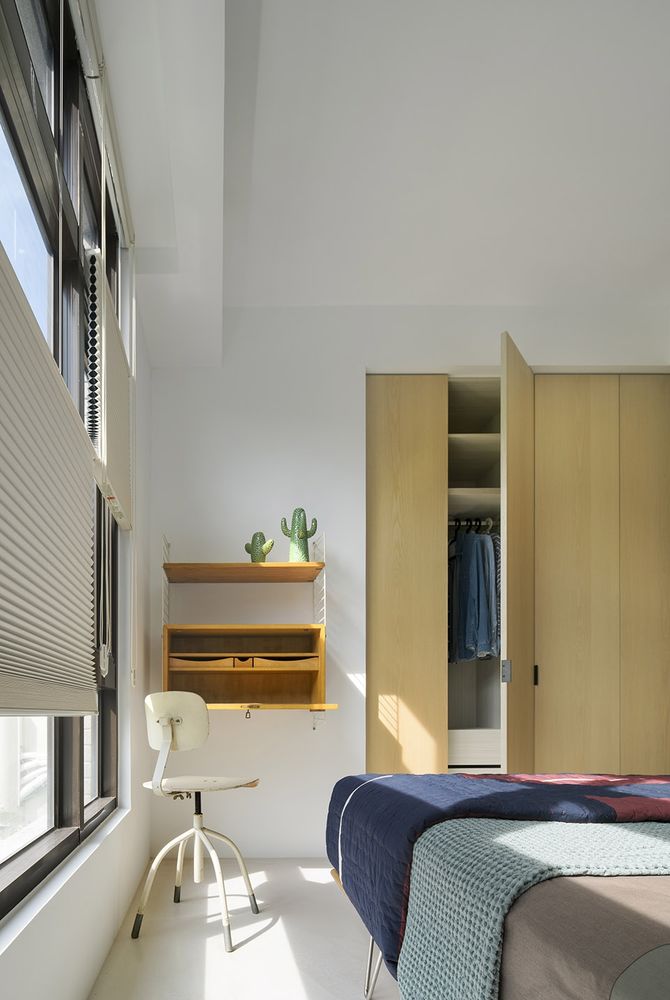
▼浴室空间,bathing area
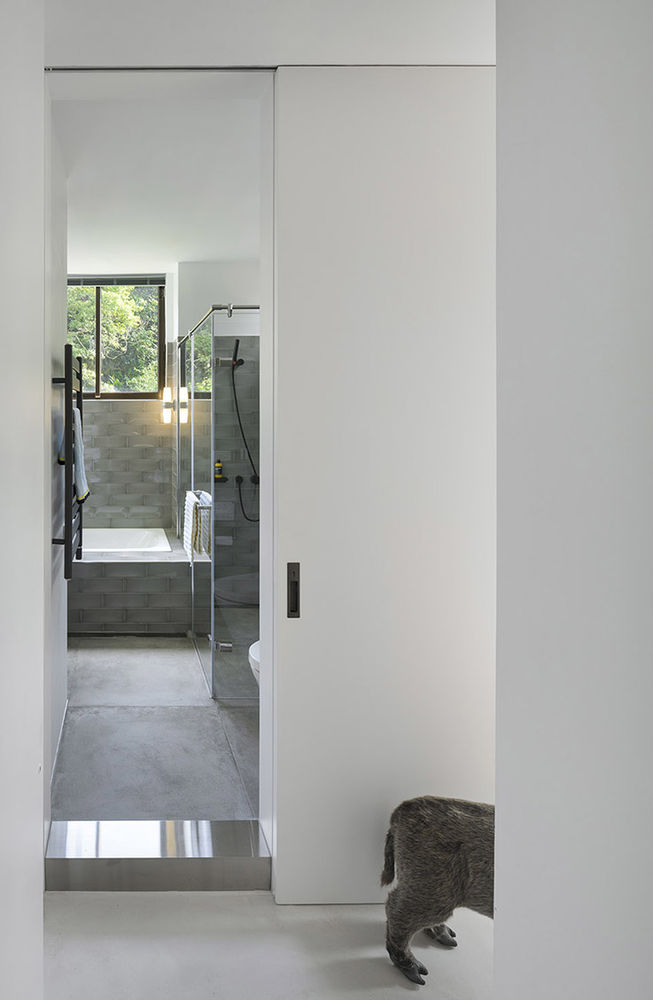
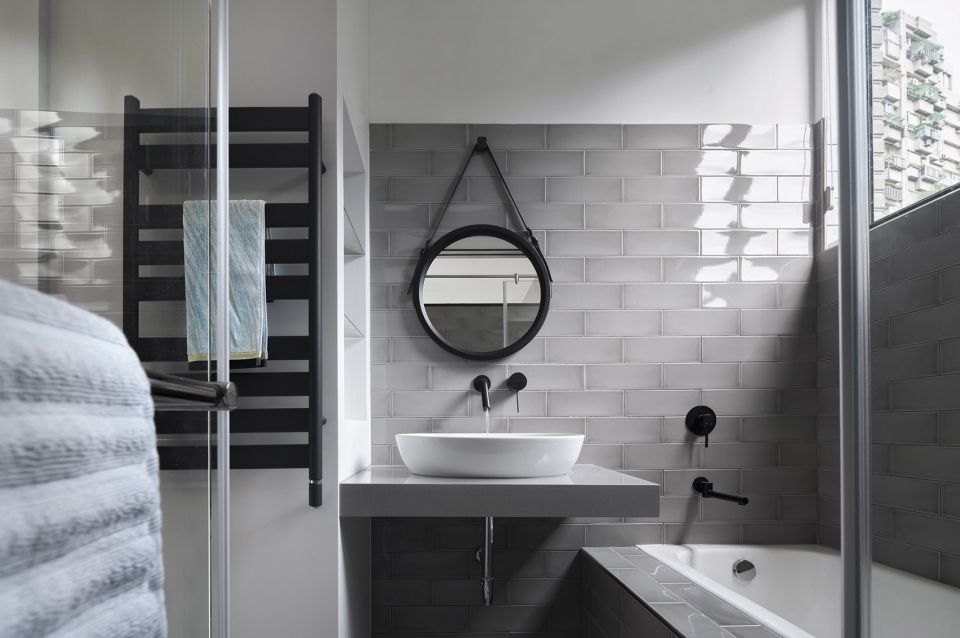
▼住宅平面图,plan
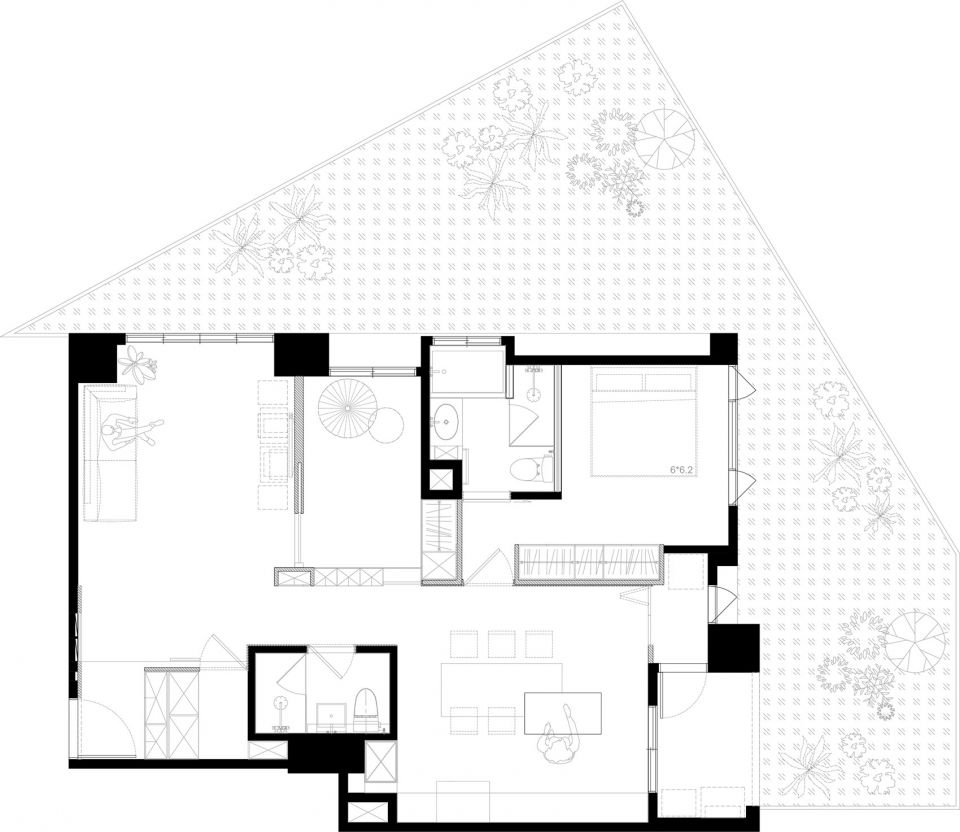
Designer:2BOOKS Space Design/Jeff Weng
Participant:Ning Hsu
Photographer:Highlite Images
Category:Residence
Location:Taiwan
Materials:Resinous flooring, Recycled wood, steel, Diatomite
Size:85㎡
Design period:October-December 2016
Construction period:December 2016-May 2017

