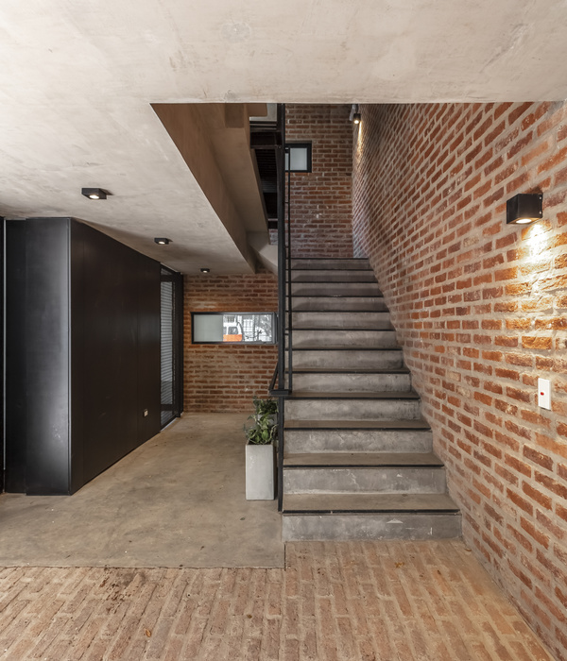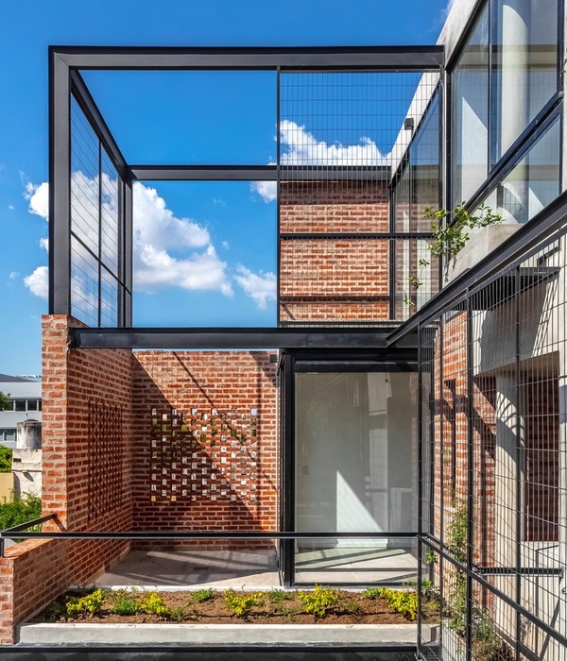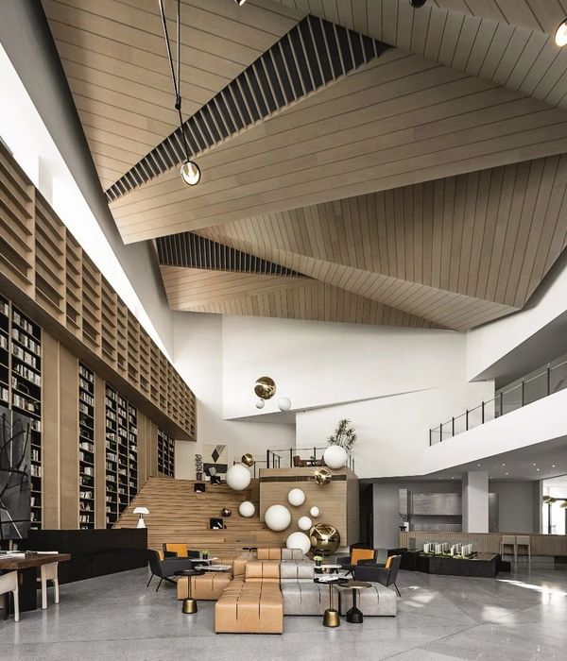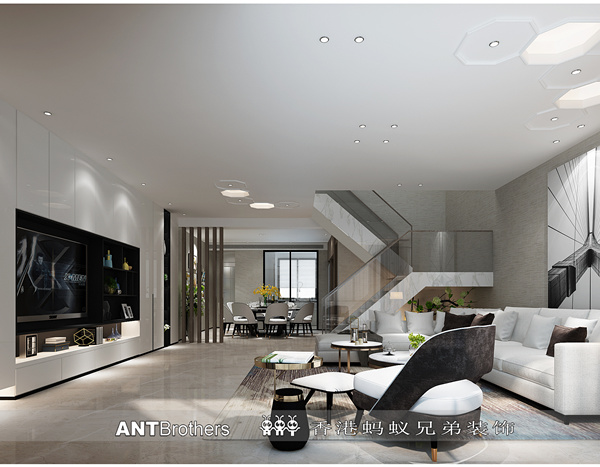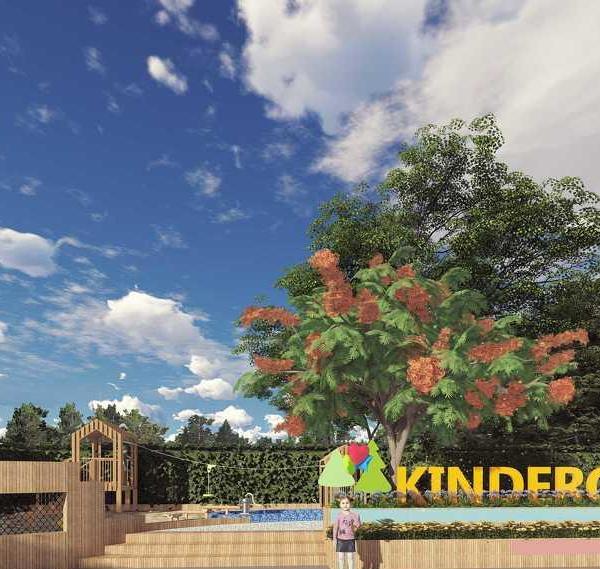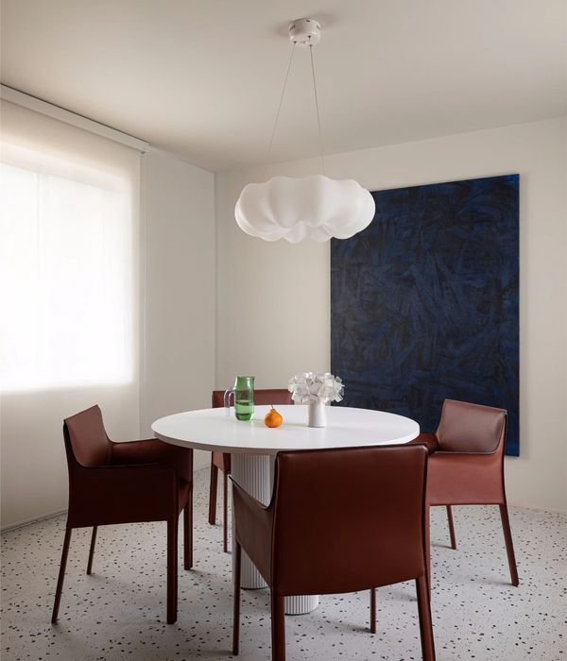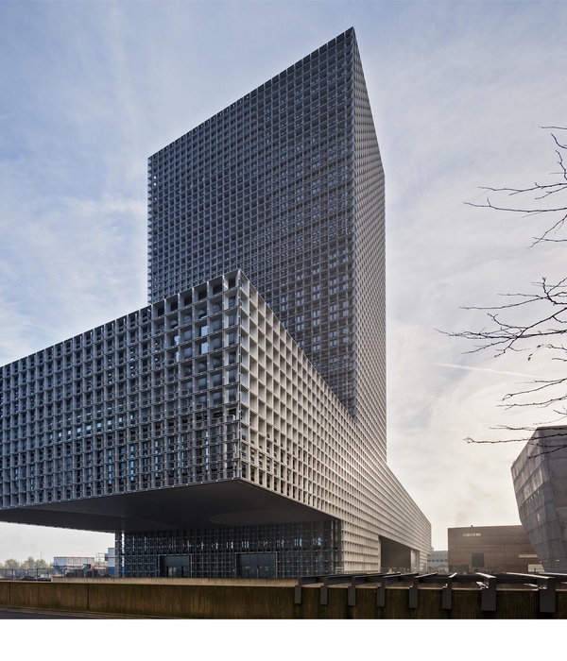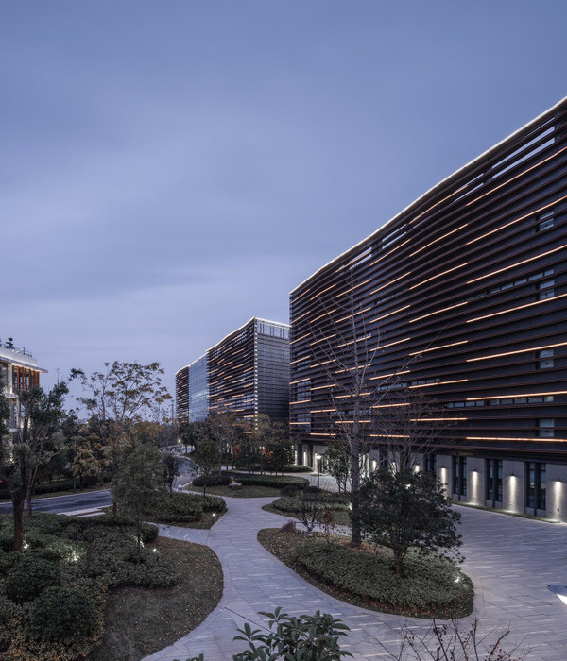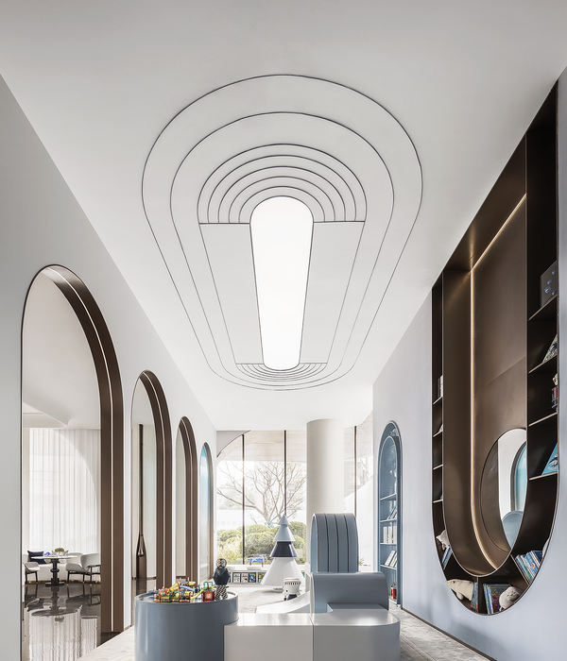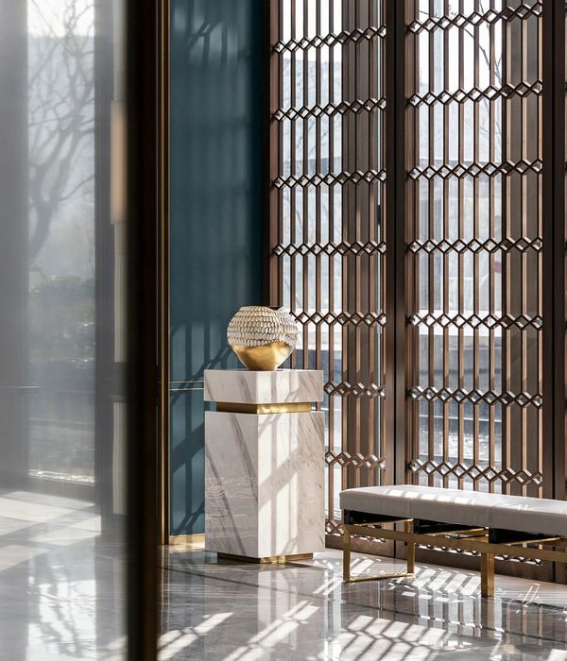扣除遮风避雨的基本生存庇护(sheltering)需求,什么,是建筑的本质?什么,是人们对「家」的想像?本案以连续高低变化的山檐屋顶塑造家的意象,并作为人造地景,融入自然地形。
Along with the small rubber pathway, the four continuous roof with varies slope is insight and it represents the concept of a home’s image. The roof is not only an iconic one itself, but also well integrated into the mountain around.
▼项目鸟瞰,aerial view of the project©朱逸文/原间影像工作室
山檐屋顶下空间,是一进一进的序列,同时也是开放、连续、流动的生活场域。生活与视线朝着屋脊方向延伸至前方自然山峦,任何一个角落都能感知生活与自然。
▼分析图,analysis diagram©上滕联合建筑师事务所
Under the roof, the layout is arranged order by order and it is also an open, continuous, and fluid living space. The openings are faced to the mountains for feeling the nature from every corner of the house.
▼建筑融入山体之中,the building melts into the mountain ©朱逸文/原间影像工作室
▼西南侧立面,facade of south-west side©朱逸文/原间影像工作室
沿着碎石小径走入基地,会心一笑发现长出地面的四个不同层次山形屋顶,地下室顺应地形嵌入自然凹地中。顺着暗示性黑色木纹斜墙来到入口,进入第一进玄关空间,木纹墙面延伸至屋内,形成一种亦内亦外的屋中屋。映入眼帘的开放大空间,由大大小小的山形屋顶延伸一进又一进的空间感,也界定了家的不同活动场域。
▼四个不同层次山形屋顶,four different levels of gable roof©朱逸文/原间影像工作室
▼主入口立面,entrance facade©朱逸文/原间影像工作室
主入口,main entrance©朱逸文/原间影像工作室
The layout is composed of several layers. Following the angled wall to the entrance, where the first layer is like a house inside a house space with continuous texture of wall. The following large open space reveals more layers under the various roof as a define of space and function.
▼观景平台,viewing terrace©朱逸文/原间影像工作室
▼山檐与屋顶下空间,space under the roof ©朱逸文/原间影像工作室
客厅藉由山形书柜往上延伸,是视觉,也是身体的感受!坐入下凹式座位,让视线与生活空间顺着地板与大出檐延伸至窗外的远山群,置身于不同季节变化的山景生活中。
▼室内概览,overall of interior©朱逸文/原间影像工作室
▼开放大空间,open space ©朱逸文/原间影像工作室
▼大大小小的山形屋顶延伸一进又一进的空间感,the large open space reveals more layers under the various roof©朱逸文/原间影像工作室
大面积的玻璃使视觉延伸至外部景观,large areas of glass allow the visual extension to the external landscape©朱逸文/原间影像工作室
A space of sunken sofa and a mountain-shape bookshelf extends to the roof in the living room are eye catching. To seat in the sofa and look outside following the large eaves, the mountain scenery varies with seasons.
▼客厅,living space©朱逸文/原间影像工作室
▼下凹式座位与山形书柜,space of sunken sofa and a mountain- shape bookshelf ©朱逸文/原间影像工作室
▼玄关,entrance area©朱逸文/原间影像工作室
▼餐厅/厨房,kitchen-dining area next to the sunken sofa©朱逸文/原间影像工作室
倒山型线性灯具再定义了用餐空间,让餐桌凝聚家的味觉与谈话声,活动更延伸至半户外烤窑空间。为了展现此片轻巧连续的山檐屋顶,除将室内天花延展至室外,结构柱墙分离,并将柱与屋顶的接合予以弱化。
▼模糊的室内外界限,blurred boundaries between interior and exterior ©朱逸文/原间影像工作室
楼梯,staircase©朱逸文/原间影像工作室
▼置物架与开窗的结合,combination of shelving and window opening©朱逸文/原间影像工作室
▼细部,detail©朱逸文/原间影像工作室
The dining area is defined by reverse-mountain-shape lights. It is a place full of flavor and talks. The activity is also extended to the semi-outdoor space with a pizza stove oven. Finally, the large continuous roof looks light by extending the ceiling from inside to outside and separating the column with wall, also by diminishing the joint of column and roof.
▼夜景,night views©朱逸文/原间影像工作室
▼模型,model©朱逸文/原间影像工作室
一层平面图,first floor plan
©上滕联合建筑师事务所
▼地下一层平面图,B1 floor plan
©上滕联合建筑师事务所
▼剖面图,section ©上滕联合建筑师事务所
作品名称:山檐之家
业 主:李先生
地 点:新竹
用 途:自宅
建筑 事 务 所:上滕联合建筑师事务所
建筑师:杨秋煜、张雯怡、刘彦佑
监 造:上滕联合建筑师事务所
结 构:原型结构 陈冠帆结构技师
施 工
建筑、水电:叶先生 土木包工业
构 造:RC梁柱系统+钢构
外 墙:耐候涂料、木纹水泥板
开 口:烤漆钢板收边
摄影:朱逸文/ 原间影像工作室
基地面积:2522 ㎡
建筑面积:176.83㎡
楼地板面积:302.03㎡
造 价
建 筑:新台币8,000,000元
水 电:新台币1,200,000元
空 调:新台币400,000元
室 内:新台币1,000,000元
景 观:新台币400,000元
设计时间:2015年2月至2015年12月
施工时间:2016年4月至2020年4月
Project Name: Under the roof House
Location: Hsinchu County, Taiwan
Function: Private House
Architecture
Architects: Emerge Architects
Architect in Charge: Sam Yang, Ally Chang, UZ Liu
Participants of project: Louis Willington, Yen-Yao Lin
Structural Engineer: A.S Architecture & Structure
Hydropower Engineer: Hoyai Electrical Engineer
Construction
Architecture, Electrical Engineering, Manufacturer: Dragon construction
Materials
Façade:Washed granolithic / Fir-wood plate molded concrete
Interior : Wooden-brick / Board
Site Area: 2522 sqm
Construction Area: 176.83 sqm
Gross Floor Area: 302.03 sqm
Floors : 2 Floors above ground
Construction CostArchitecture:8,000,000 NTD$
Electrical Engineering: 1,200,000 NTD$
AC: 400,000NTD$Interior : 1,000,000 NTD$Landscape: 400,000 NTD$
Years of Design: Feb 2015- Dec,2015
Years of Construction: April,2016- April,2020
Photographer:
OS studio/原間工作室
{{item.text_origin}}

