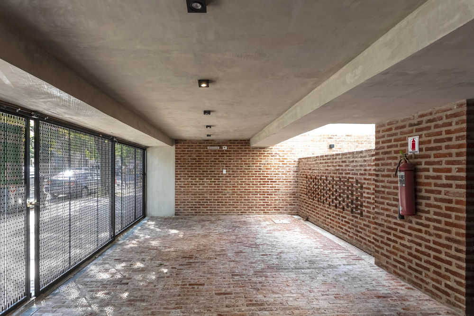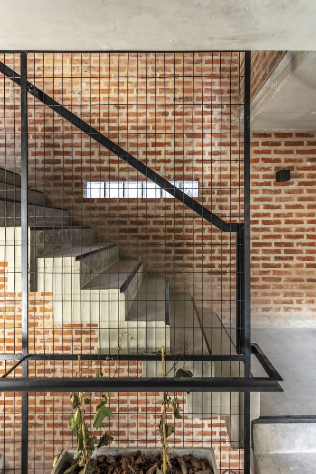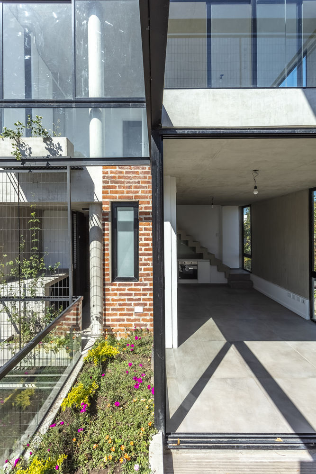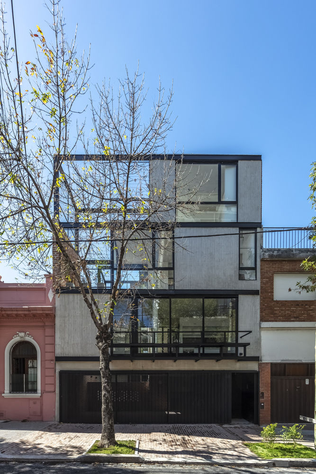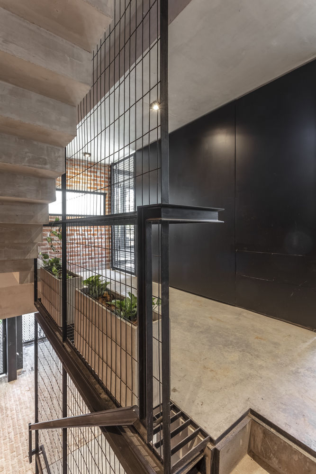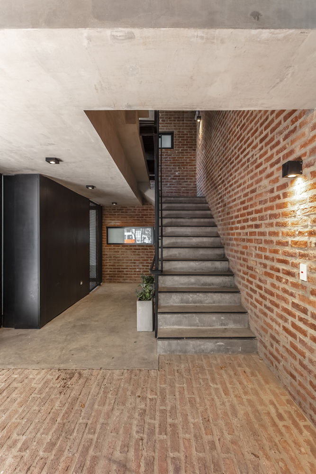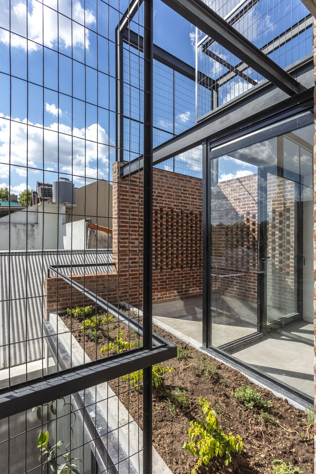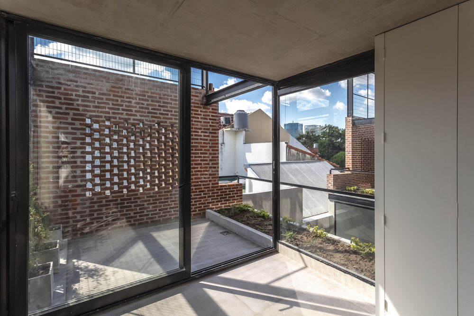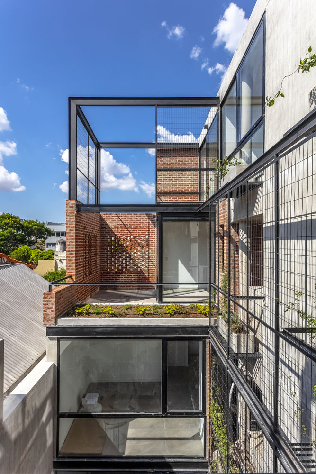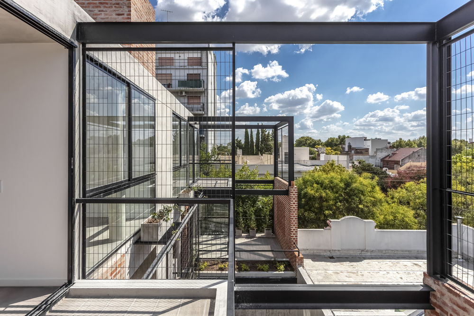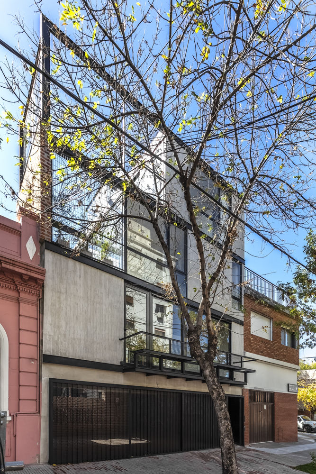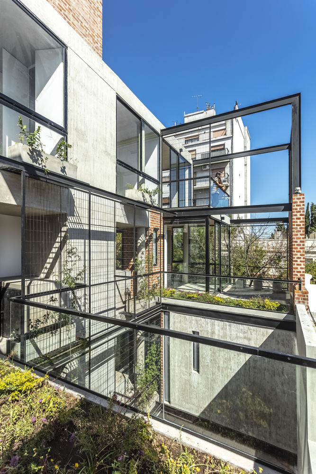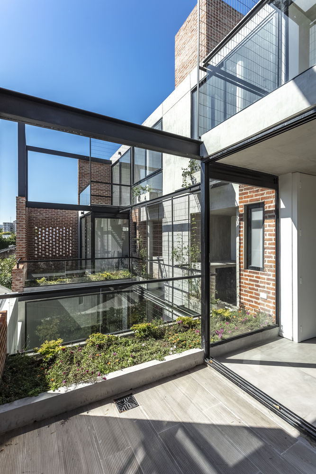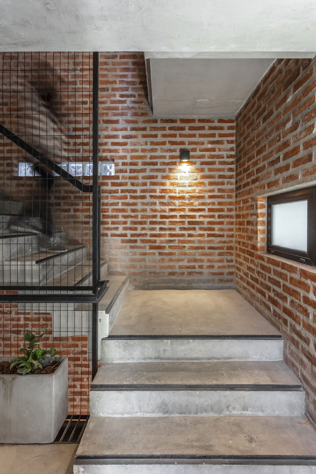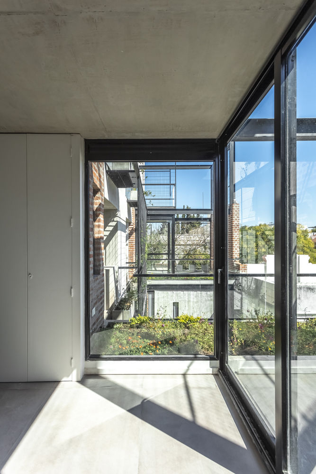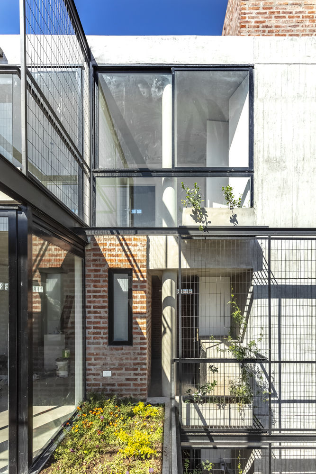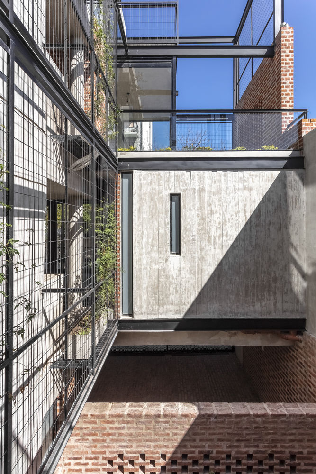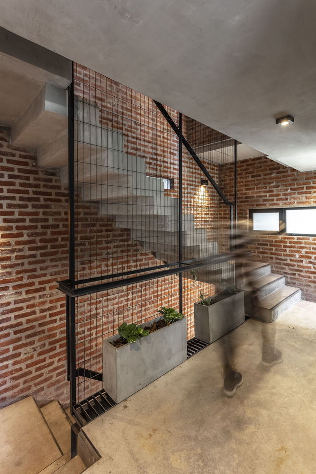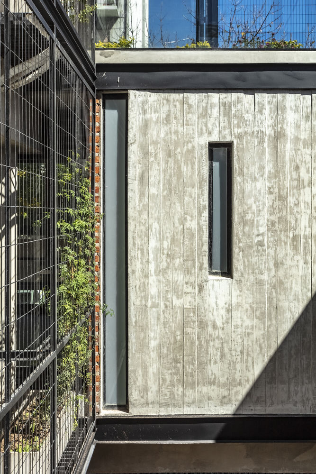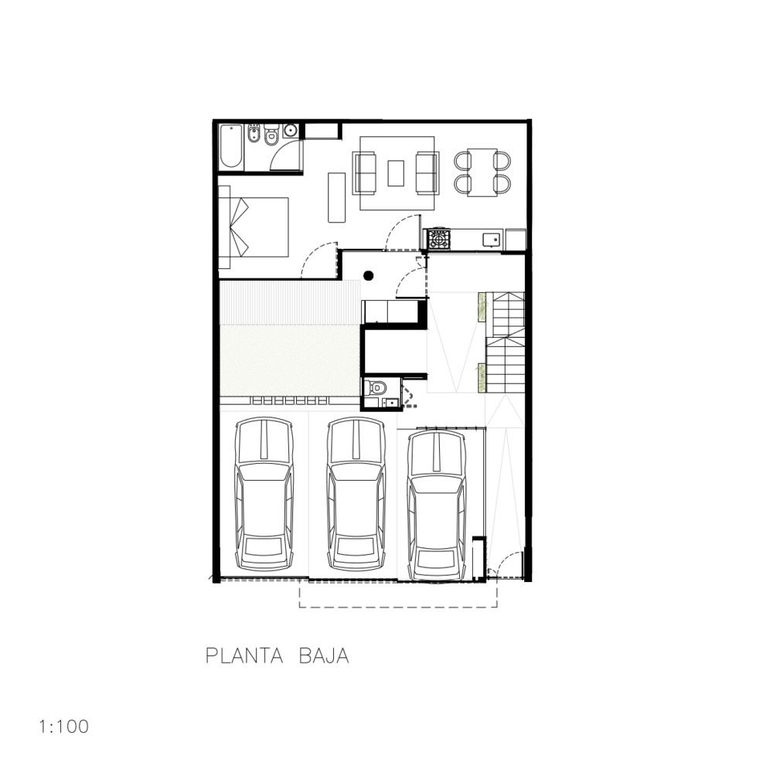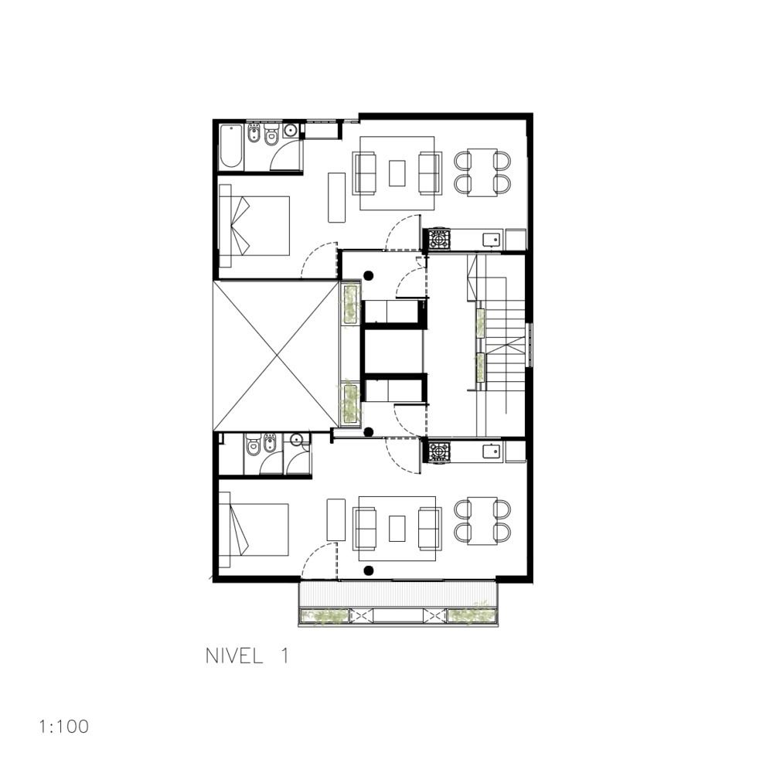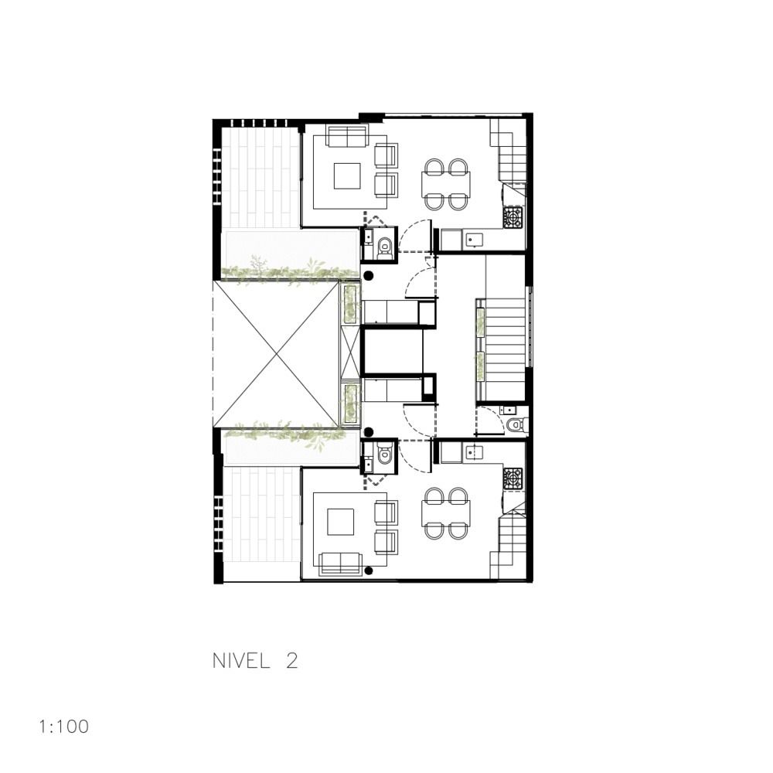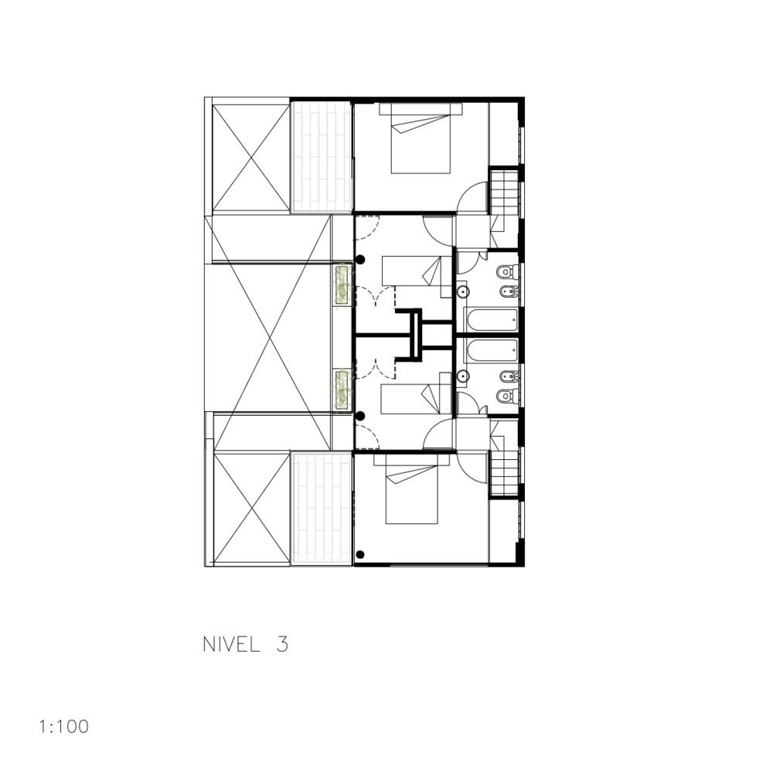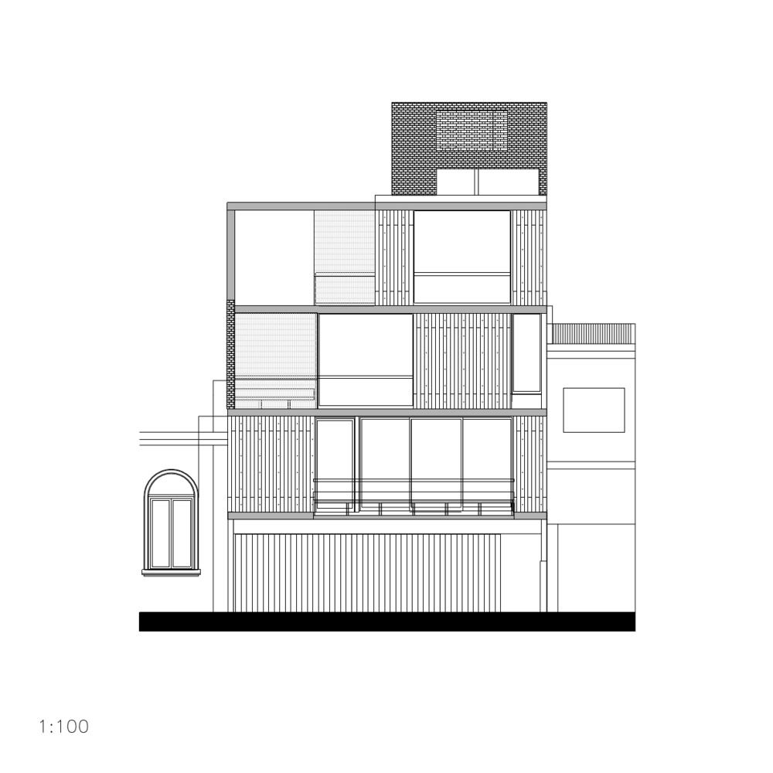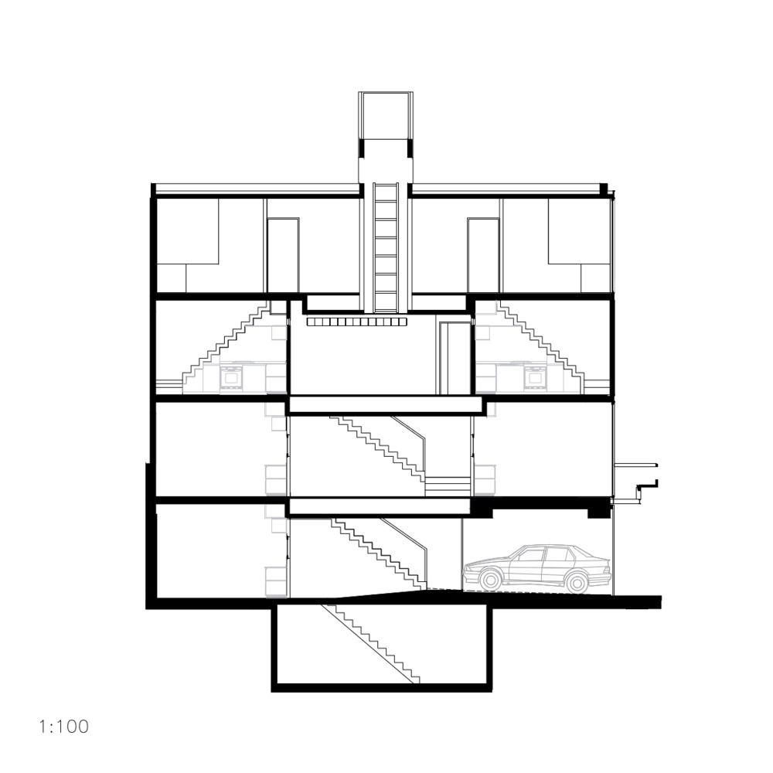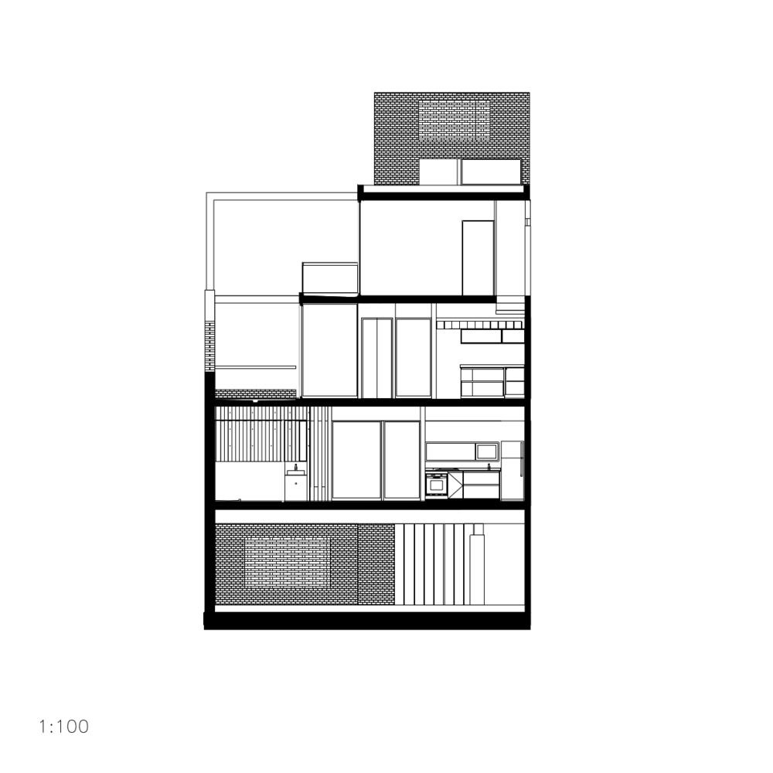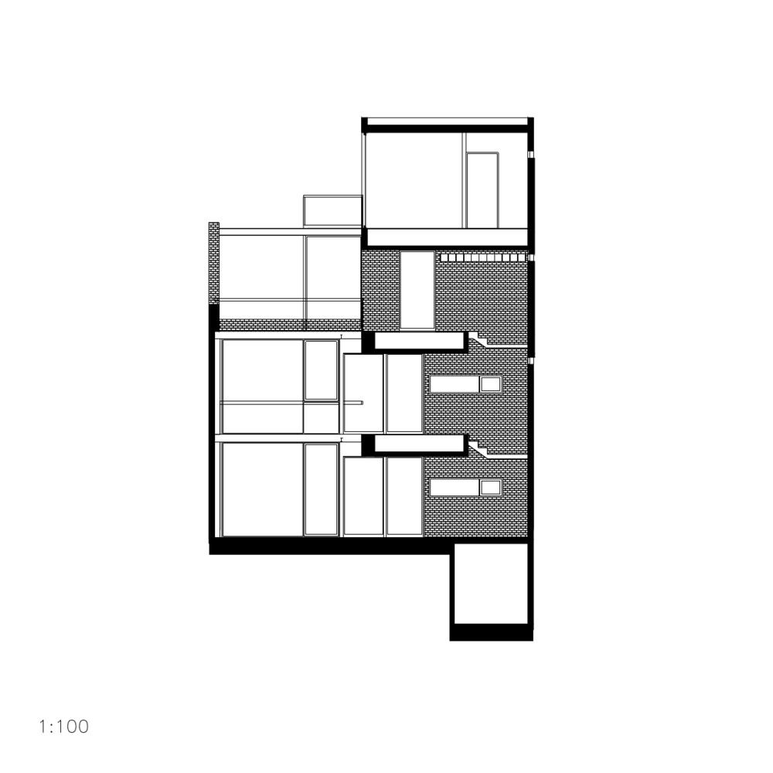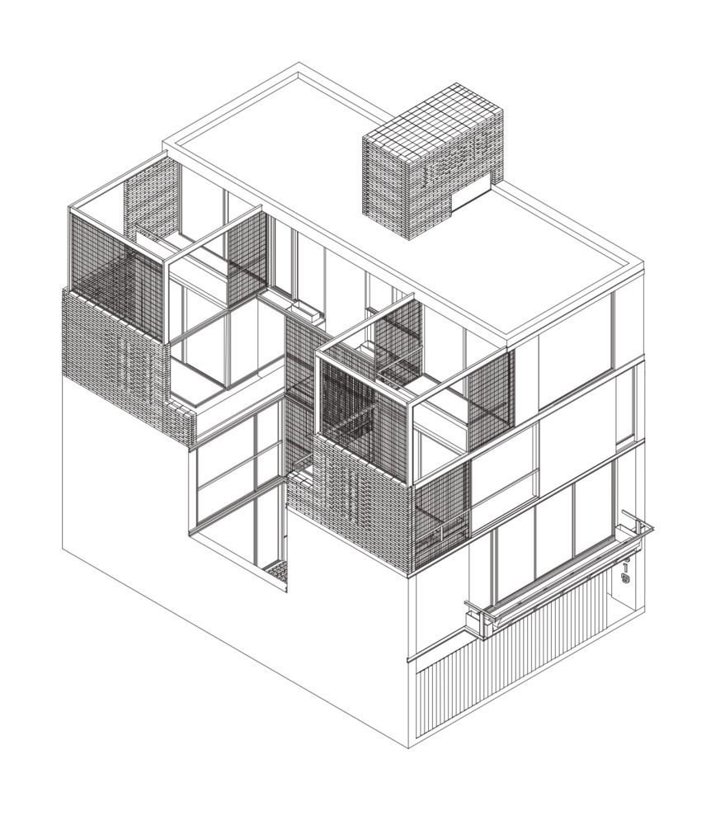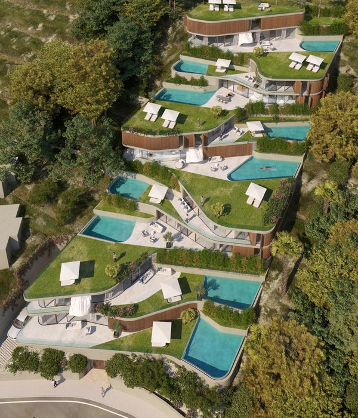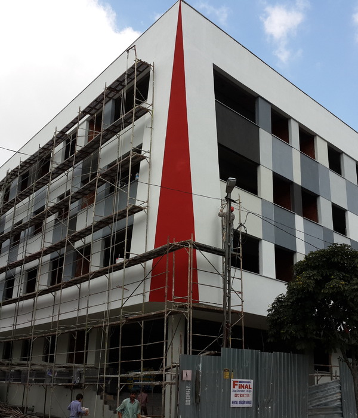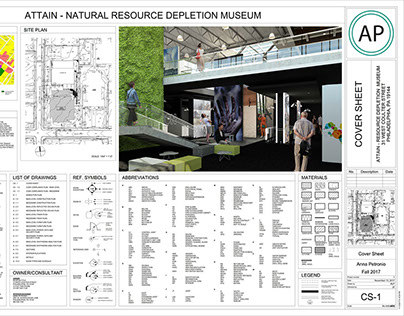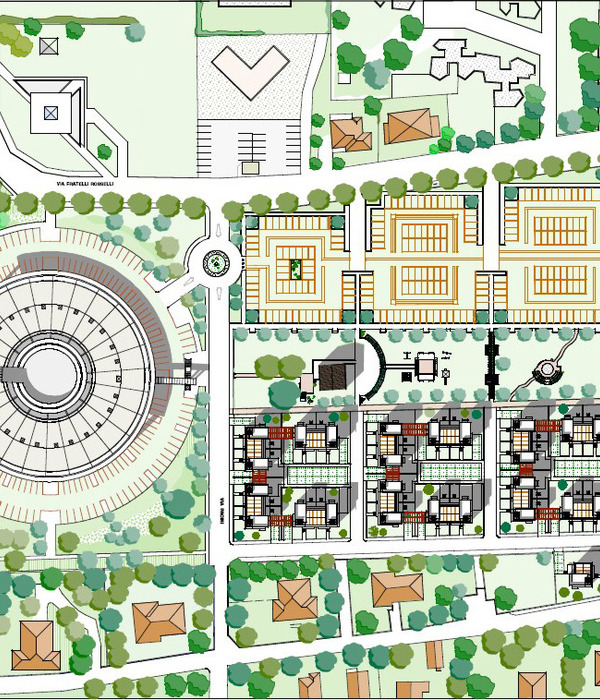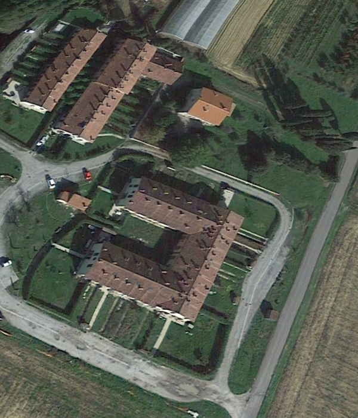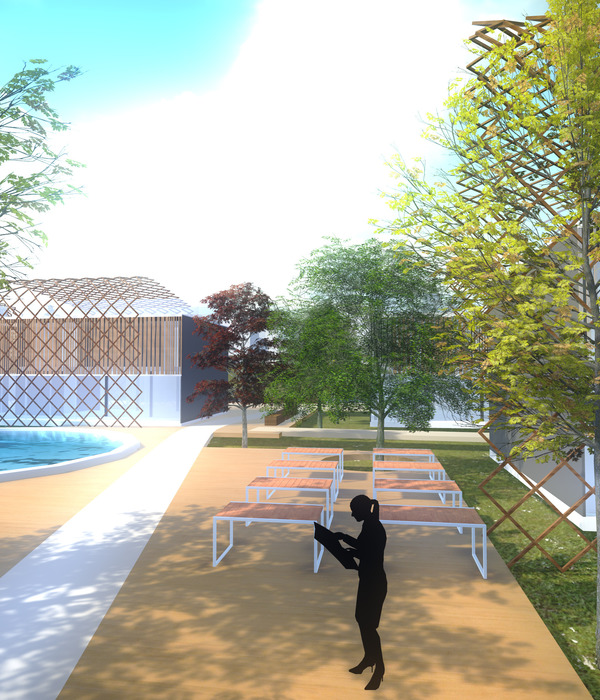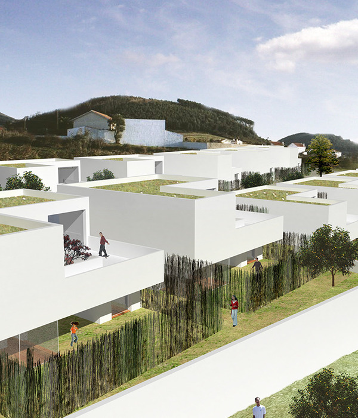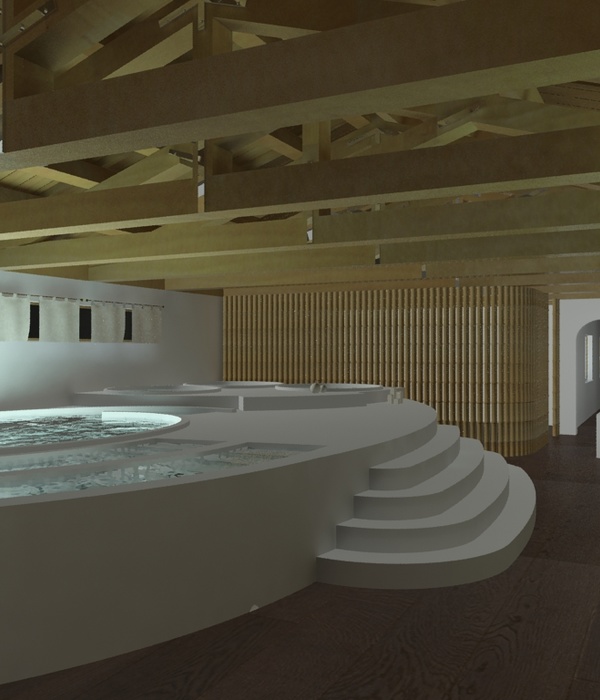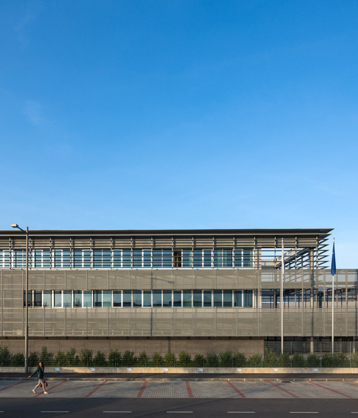阿根廷 Saavedra 区 MA 4519 住宅楼——紧凑空间的创新设计
Architects:Arqtipo
Area :279 m²
Year :2019
Photographs :Federico Kulekdjian
Lead Architects :Diego Aceto, Darío Litvinoff
Work Responsable : María Cecilia Giménez
Project Advisor : Lucas Gorroño
Collaborators : Germán Cappiello, Martín Giani, Catarina Staric, Leonardo Pulzoni
Structures : Pablo Lulkin
City : Saavedra
Country : Argentina
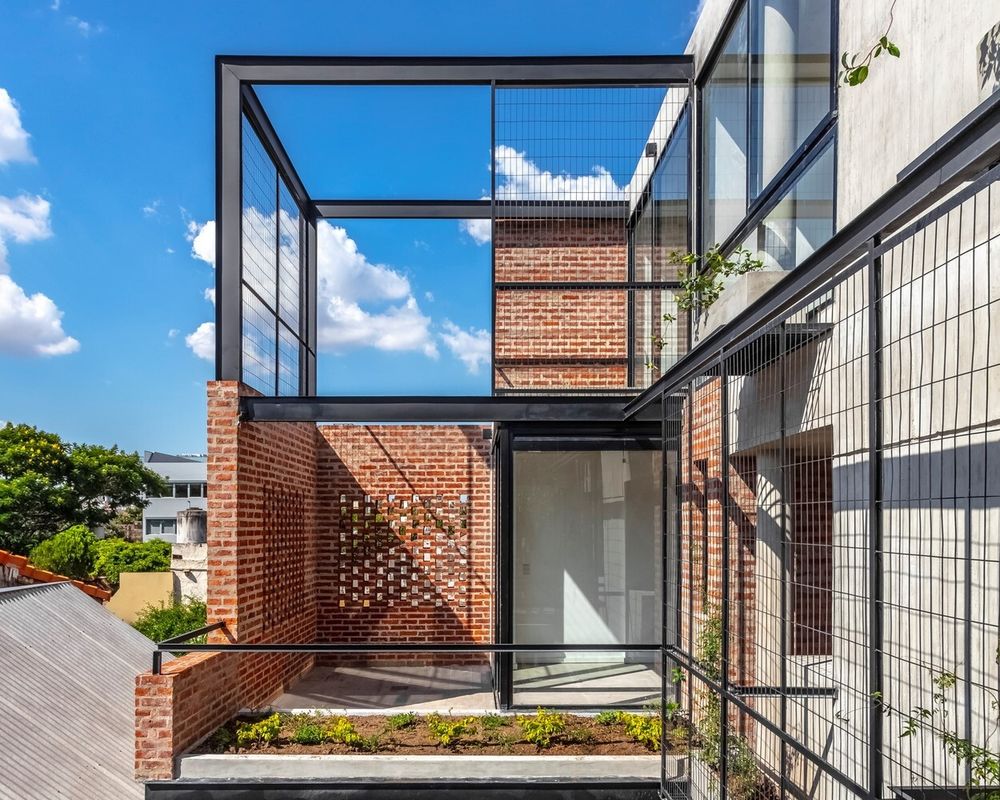
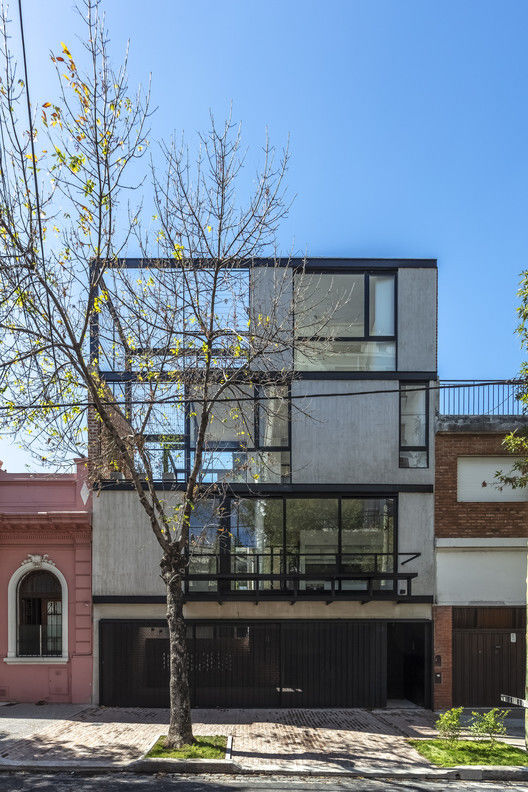
Context The MA 4519 project located in the neighborhood of Saavedra, is presented as the opportunity to operate in interstitial, on a residual lot for the traditional real estate market, it investigates the habitat density without resigning quality of life. On a small plot of 8.66 x 12.50 m, in the R2B1 district, without an internal front line, it is allowed to build the entire land of this typical apple, generating a proposal from morphological operations that articulate it in relation to the heterogeneous context of this urban fabric in continuous transformation The project takes advantage of the maximum height of the zoning of the district, from a series of staggered spaces with expansions at different heights that are related to both boundaries. Its virtual volumetry is completed with a metallic structure that redefines the limits, qualifying the spatial conditions of the project.
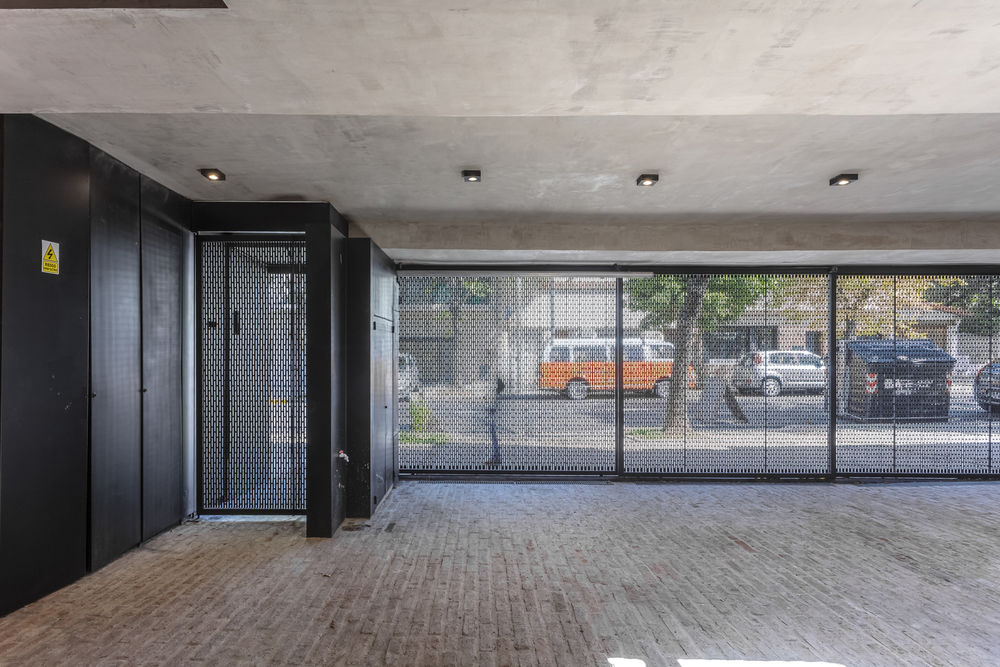
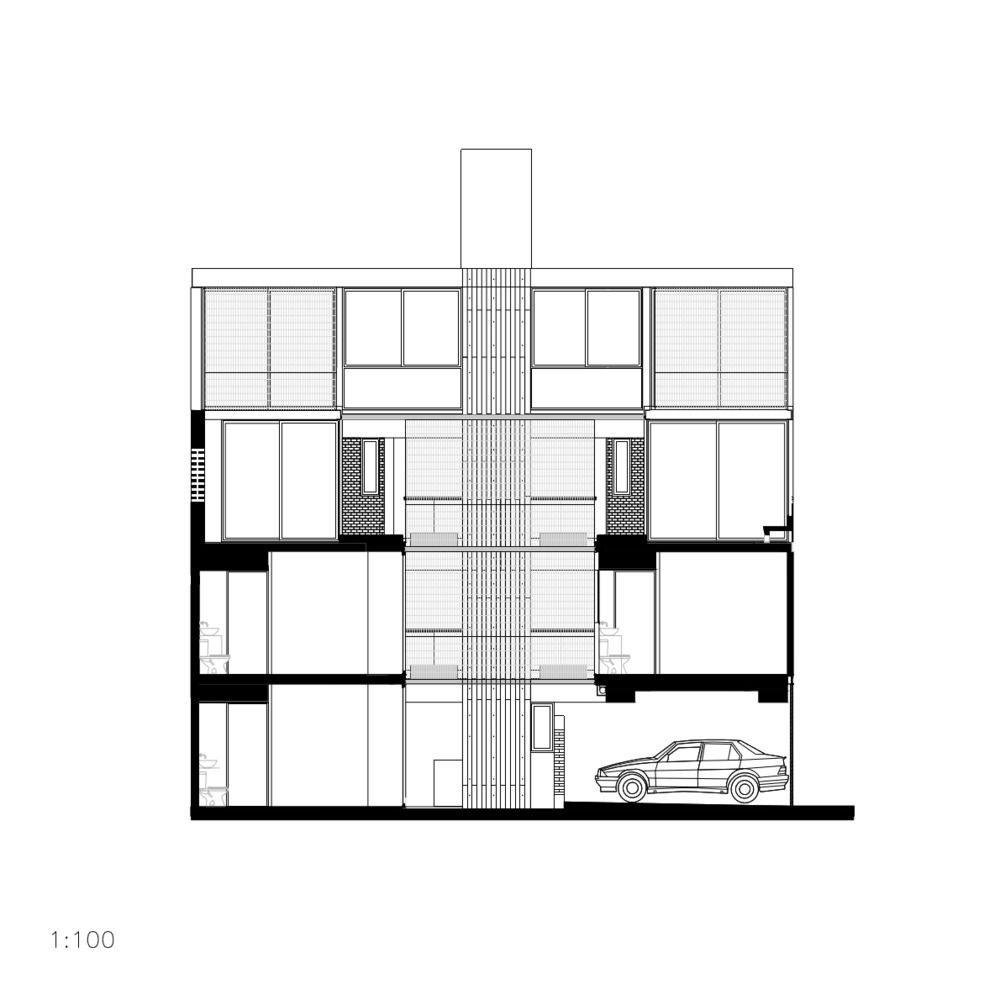
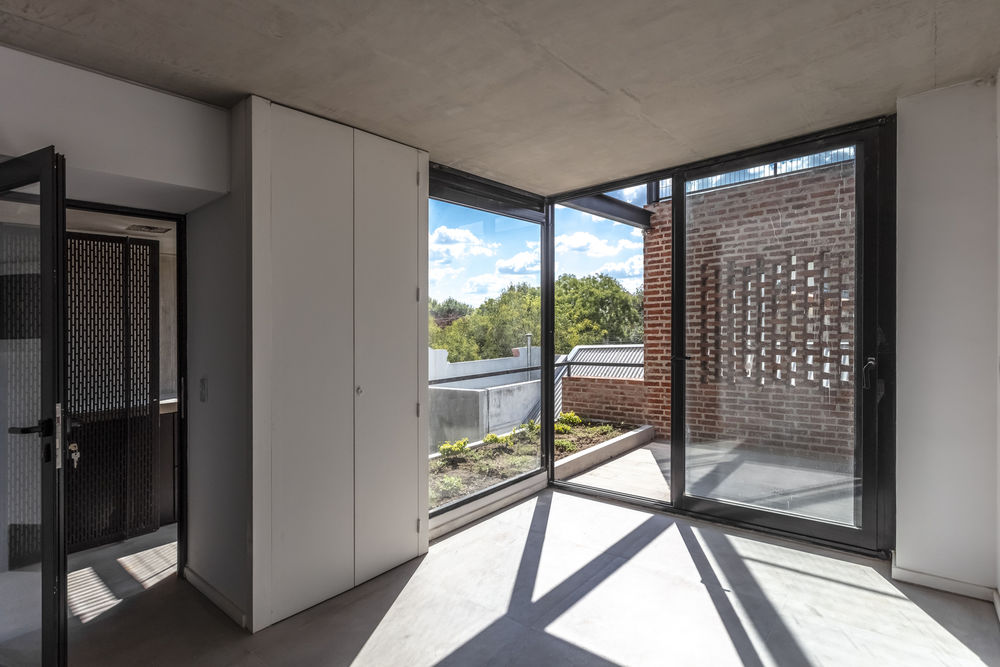
Configuration-Tectonic In a complex context, we understand that project decisions are crossed by economic conditions, which require us to search for pertinent material experimentation. Projecting the interface between the maximum envelope and the constructive capacity challenges us about the possibilities of generating a virtual volume that opens onto one of the sides. The project takes advantage of the orientation of the land proposing a series of terraced expansions that allow light to filter down to the ground floor. This is achieved by proposing typological variability: locating the units of simple level and greater development of a plant in the lower floors and those of double level (duplex) in the upper ones, dematerializing the volume as it attains height.

Disposition On the ground floor, there is the entrance hall, the garages and a multipurpose professional apt unit with its own patio. In the first level, 2 small-scale habitat units were projected, which allow us to configure various provisions based on their programmatic indetermination. In the upper level, two duplex units are located, with double expansion generated from retunques and retreats. At the same time, the levels of the same ones were rotated to favor the crossed ventilation and the smaller use of the plant. New public / private gradients are proposed in the accesses to each unit, projecting semi-covered areas integrated into the courtyard of the building, configuring an intermediate space between the common and the unit.
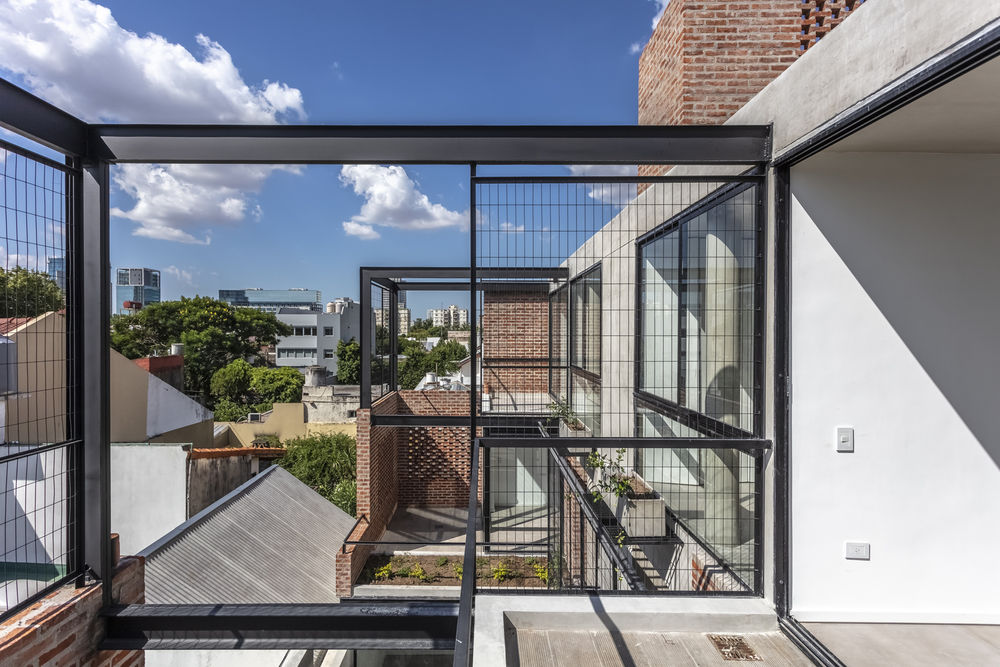
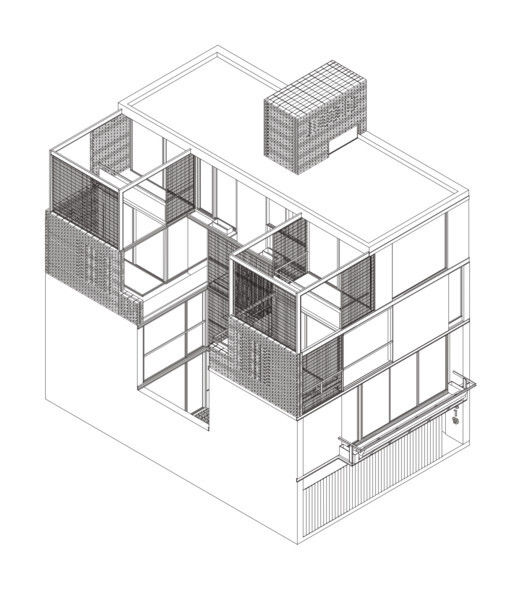
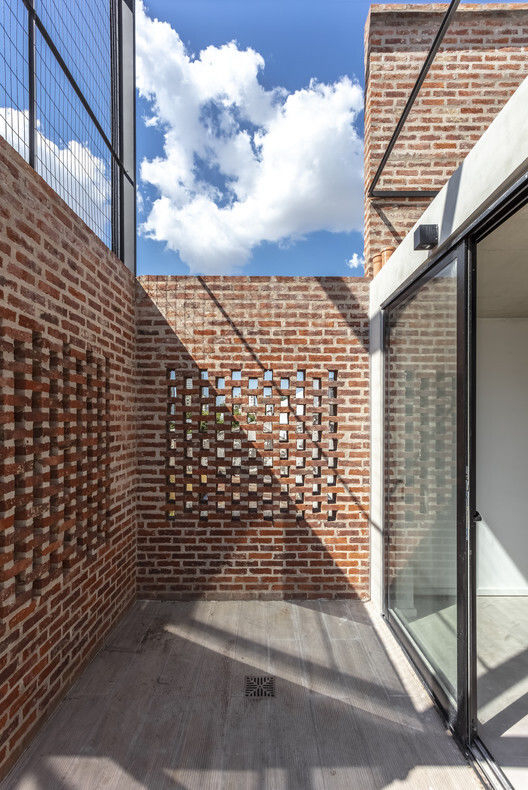
▼项目更多图片
