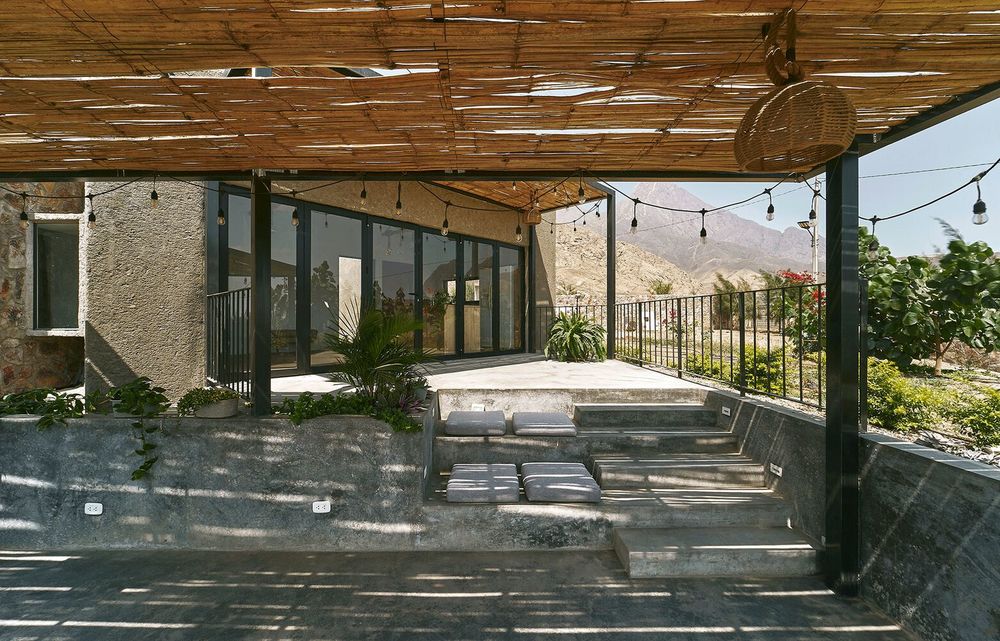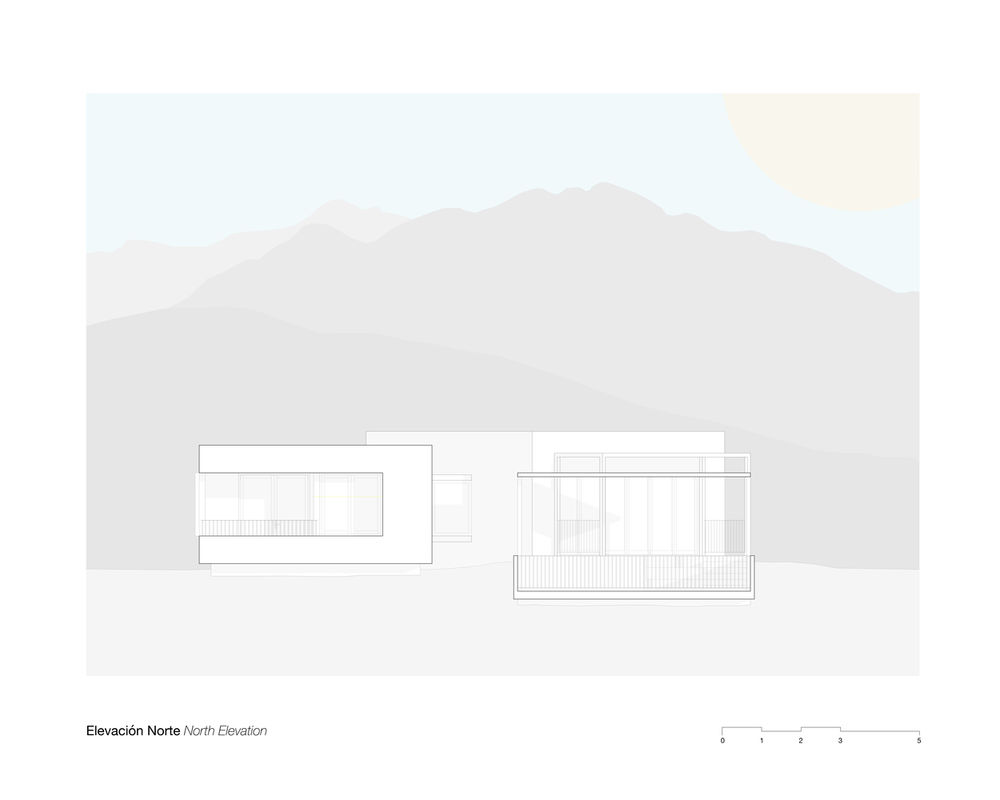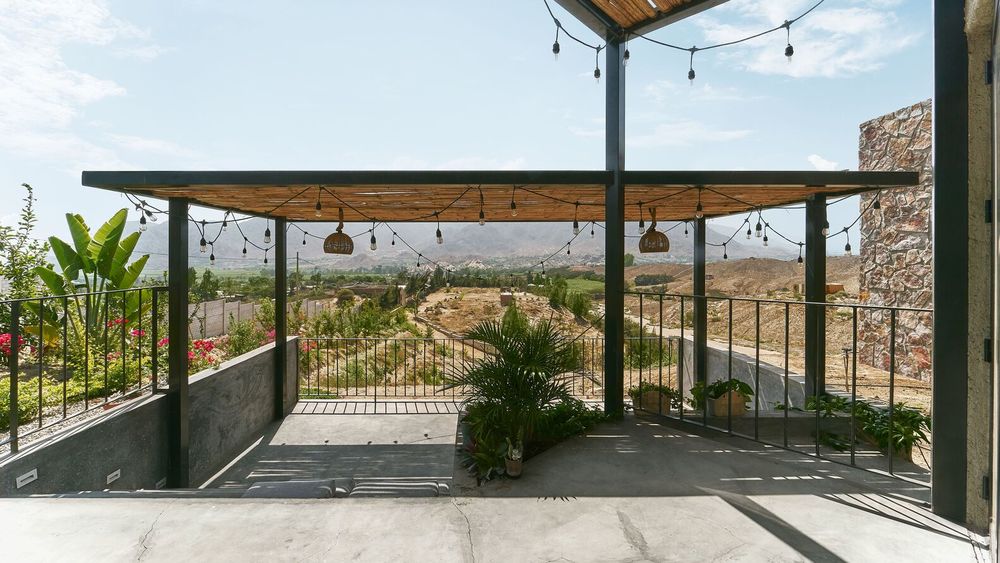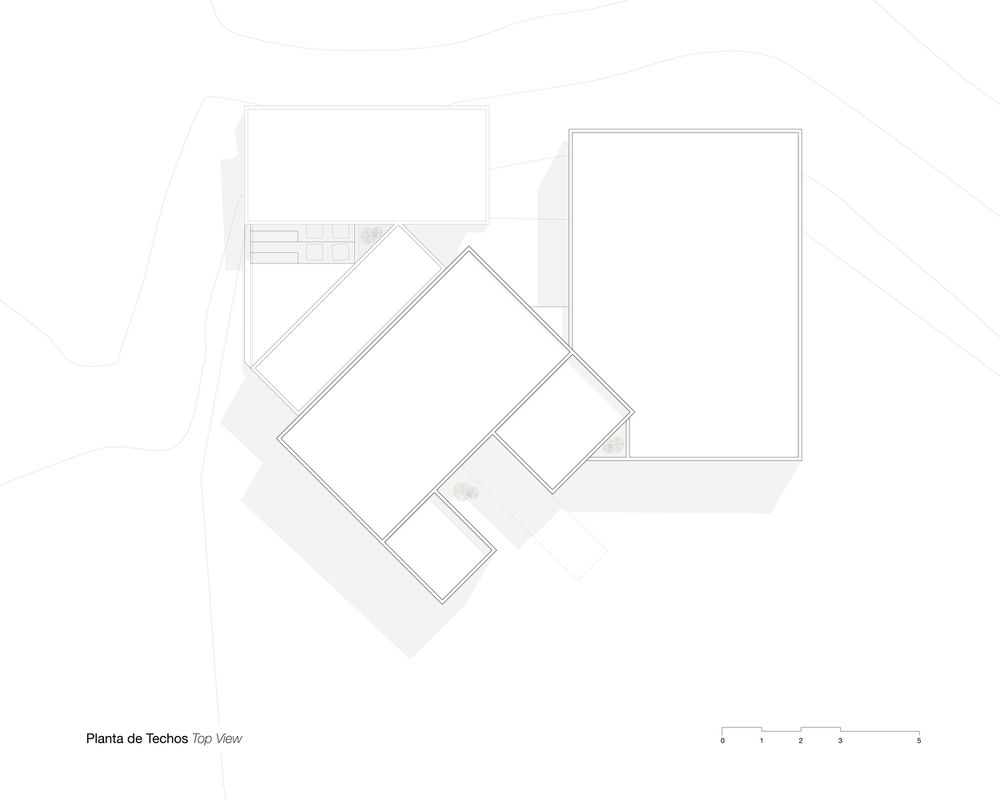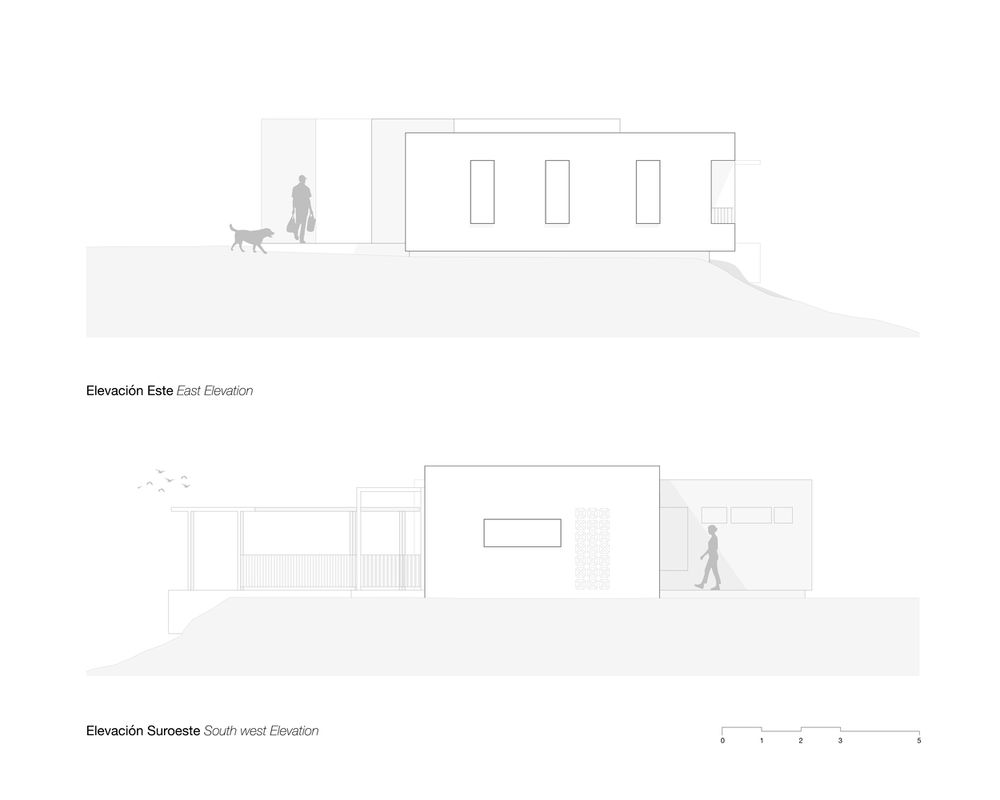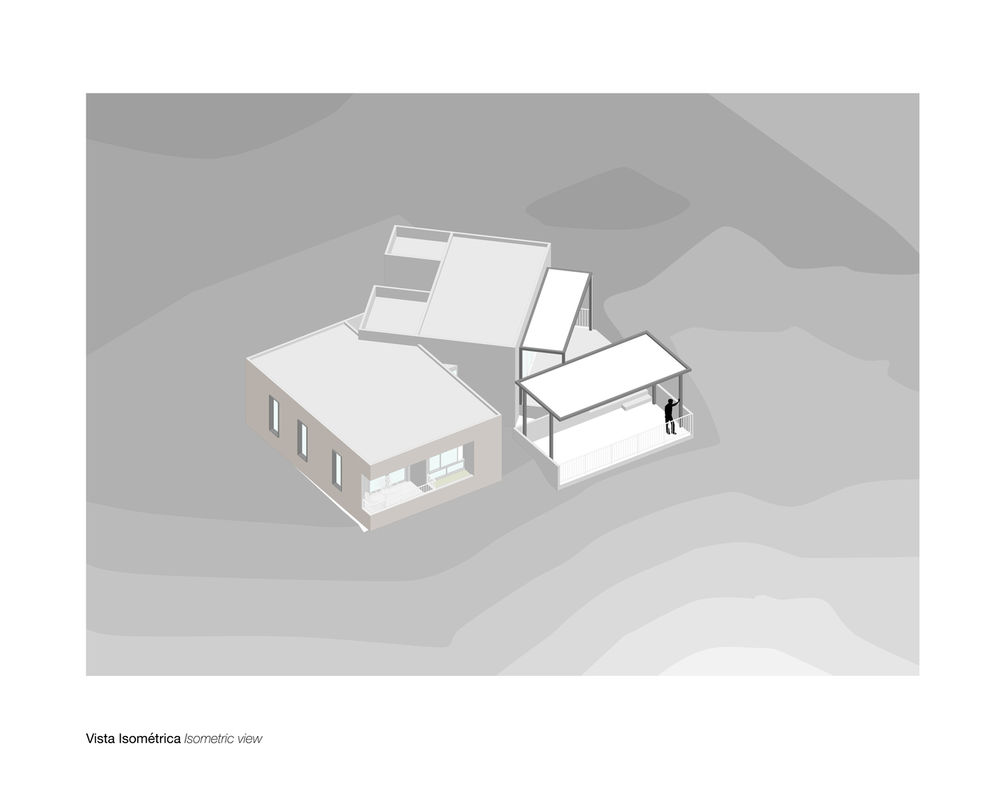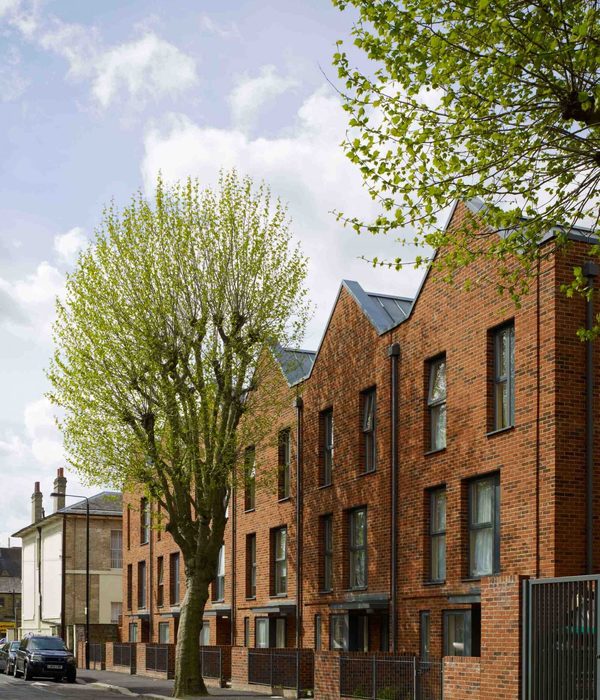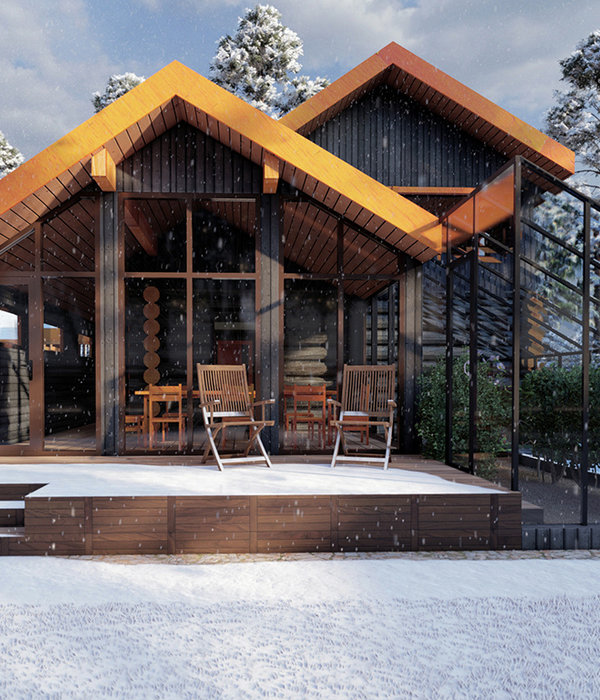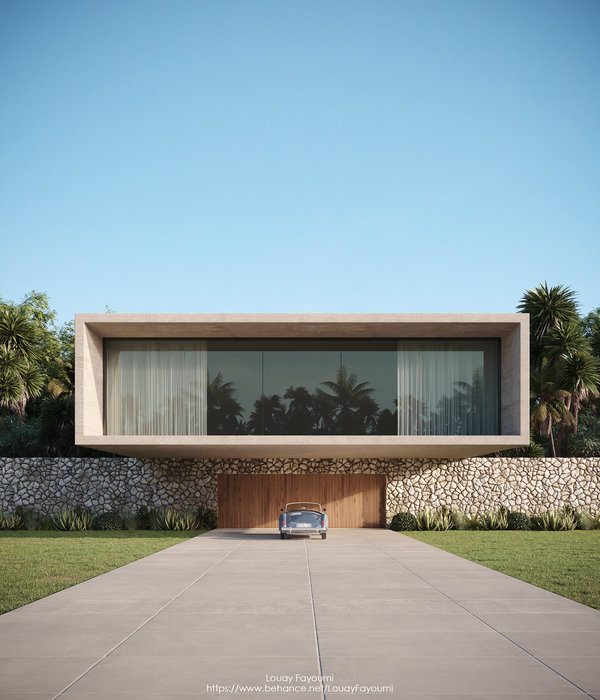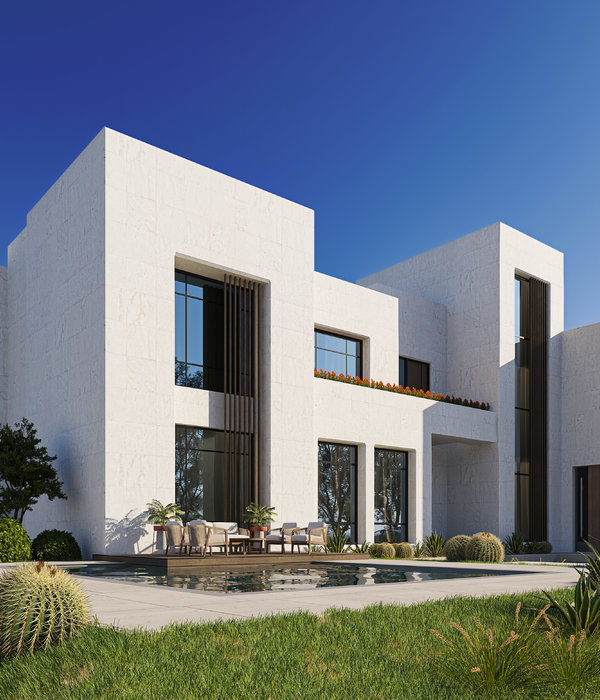秘鲁北部山间别墅 | 融入自然的双体量设计
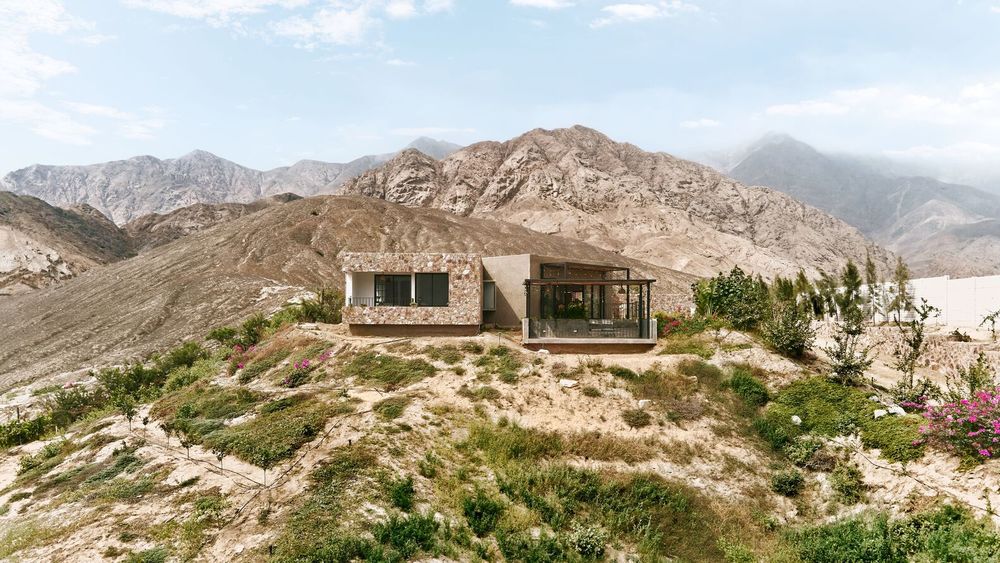
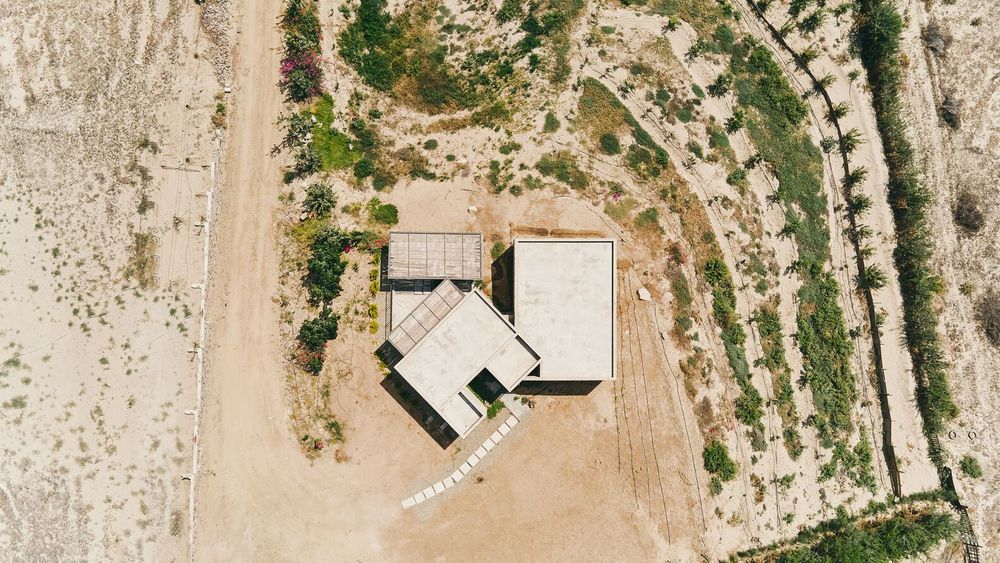
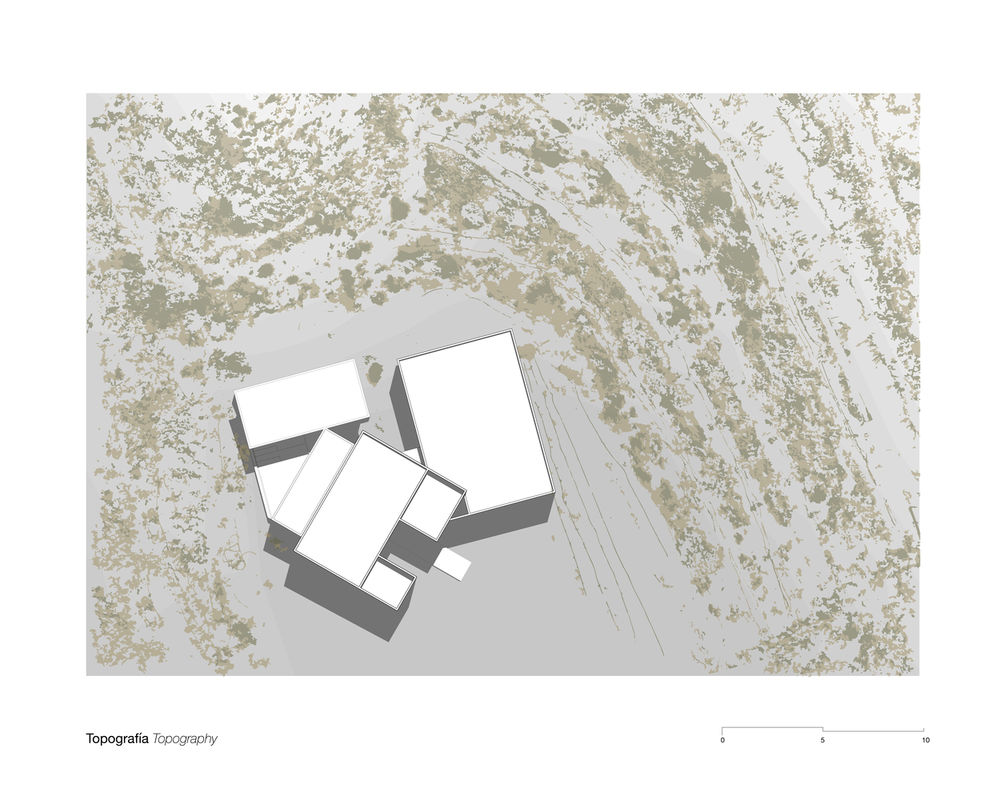
The house is located on a mountain in northern Peru and is presented as two clear volumes. The house consists of a gray volume resting on the ground, turned and oriented to the northwest, intersecting with a stone veneer volume that seems to rise above the ground. The openings of the volumes are strategically oriented and sized to benefit the integration of the Building into the landscape while providing natural lighting to the spaces.

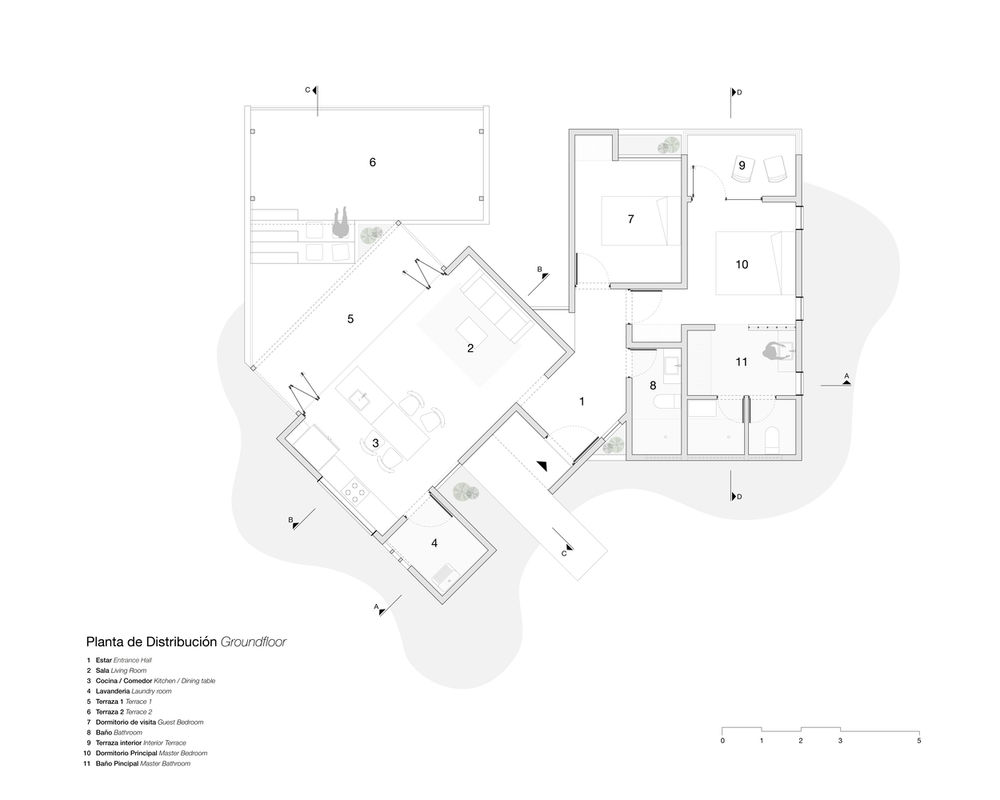
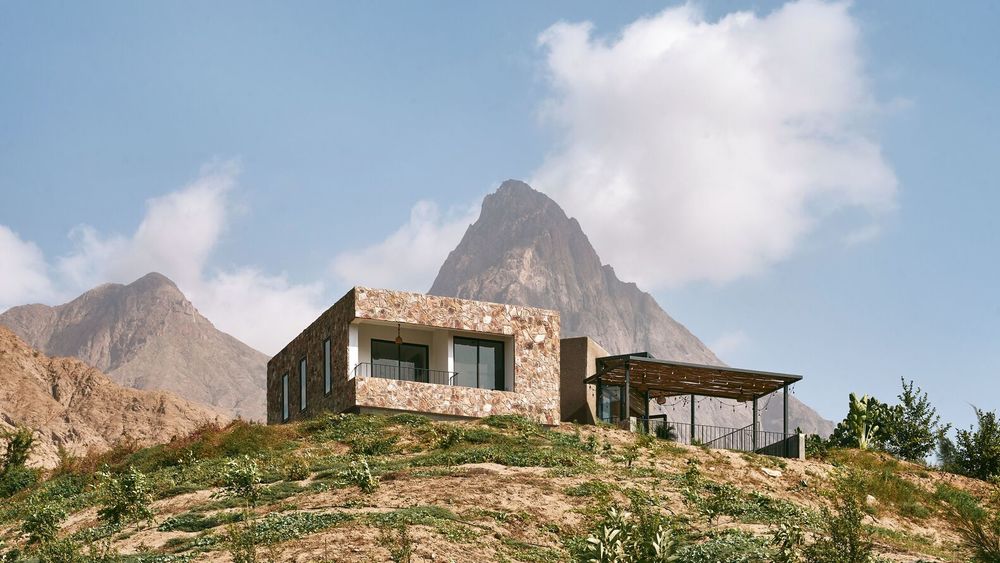
The program is volumetrically divided into two parts; private and social. The main entrance to a central hall distributes the circulation to each of the volumes. In the private area there is a master bedroom that integrates the sink and closet, but at the same time divides the uses of shower and toilet in two small independent rooms, facilitating their use. Attached is a guest bedroom, which can be used as a private living room as well.
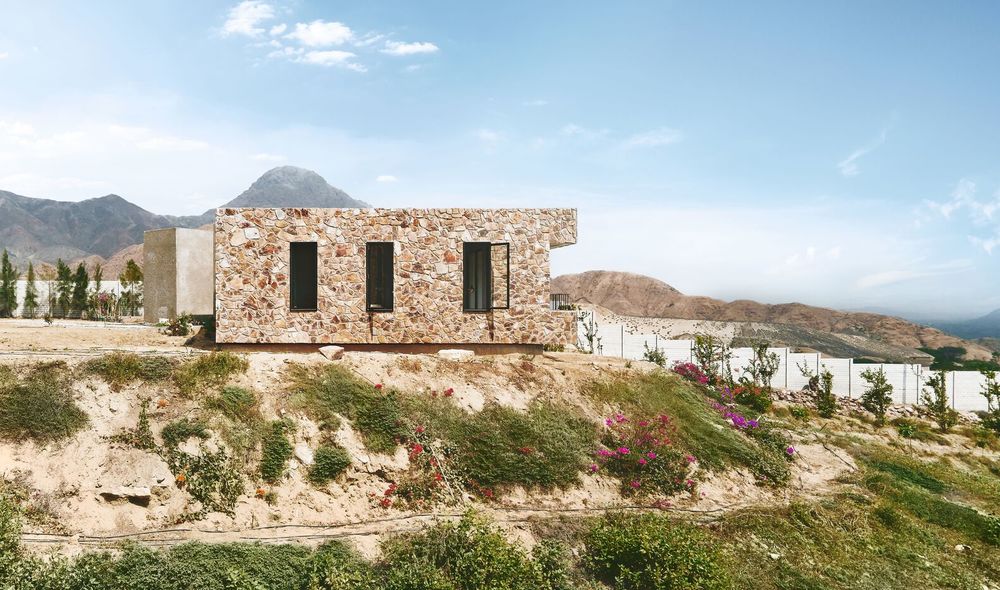
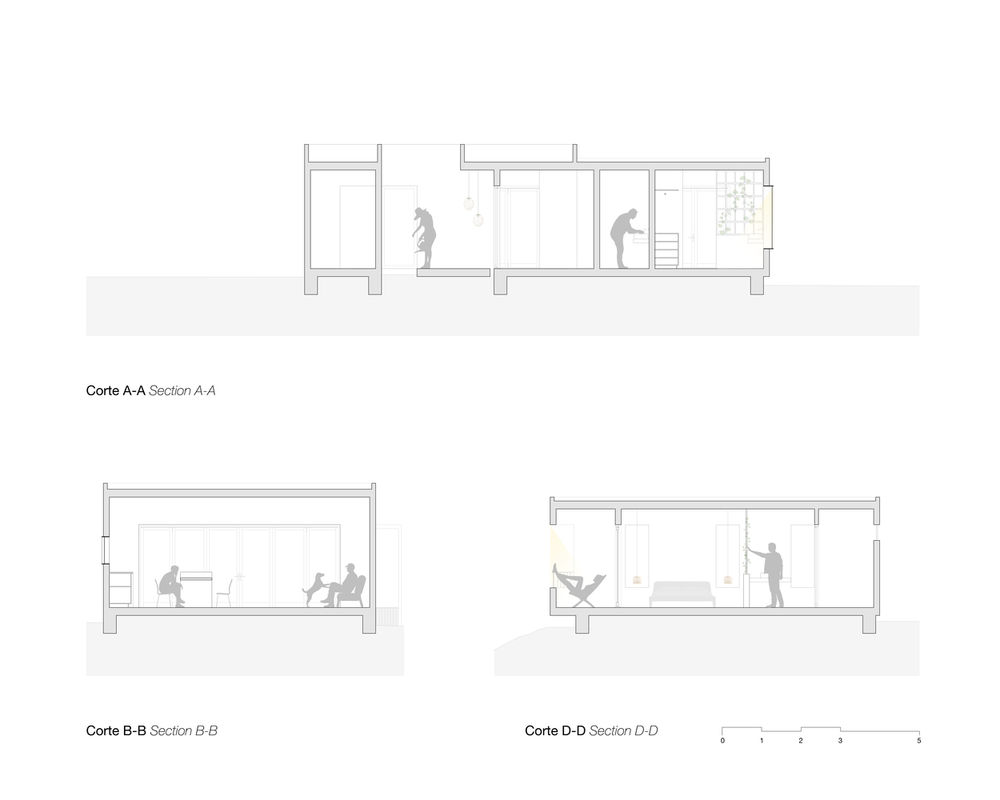
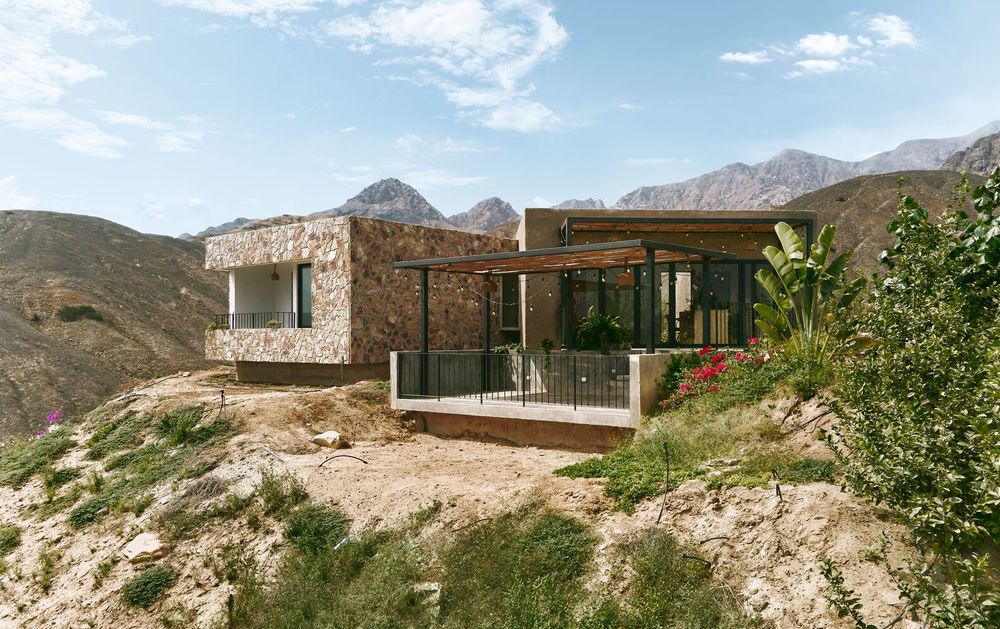
The public volume consists of a dining room and kitchen, integrated into a single space. Additionally, a laundry and a small storage room are also part of this volume. The materiality of these volumes is not only intended to integrate with the surroundings but also to establish passive climatic strategies. The private volume is located in the east and is clad in locally quarried and handcrafted stone, which results in an increase in the thermal mass of the walls. Thanks to this strategy, surface radiation is absorbed and stored during the day and then released into the interior at night, when temperatures in the area drop considerably.
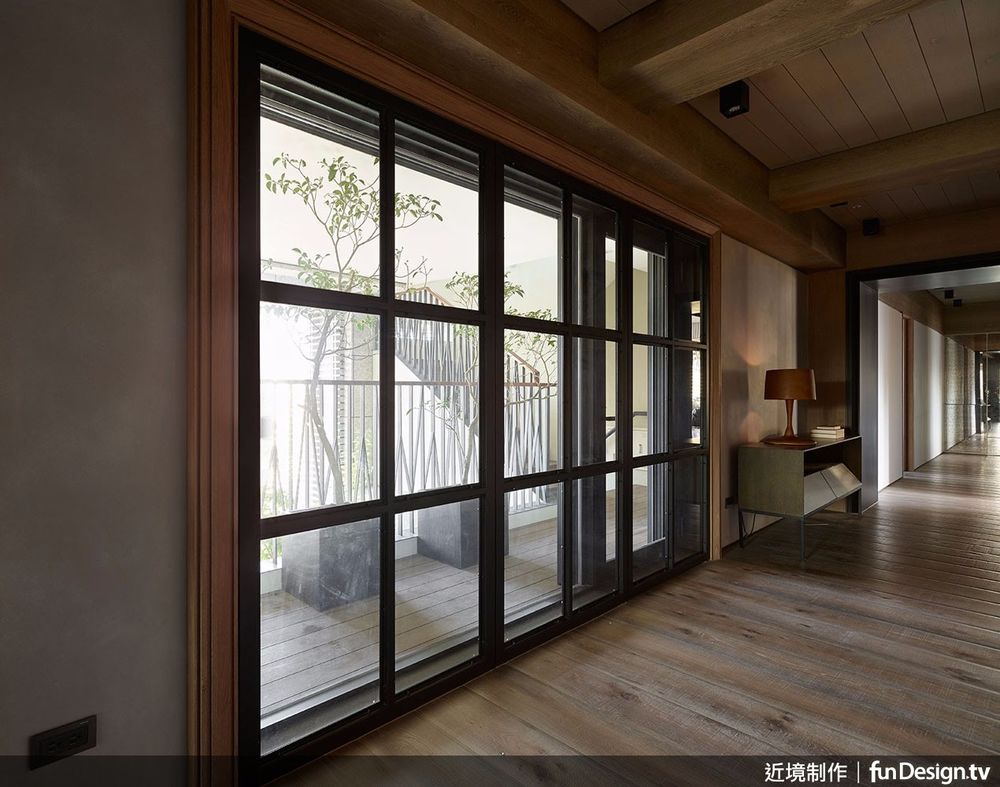
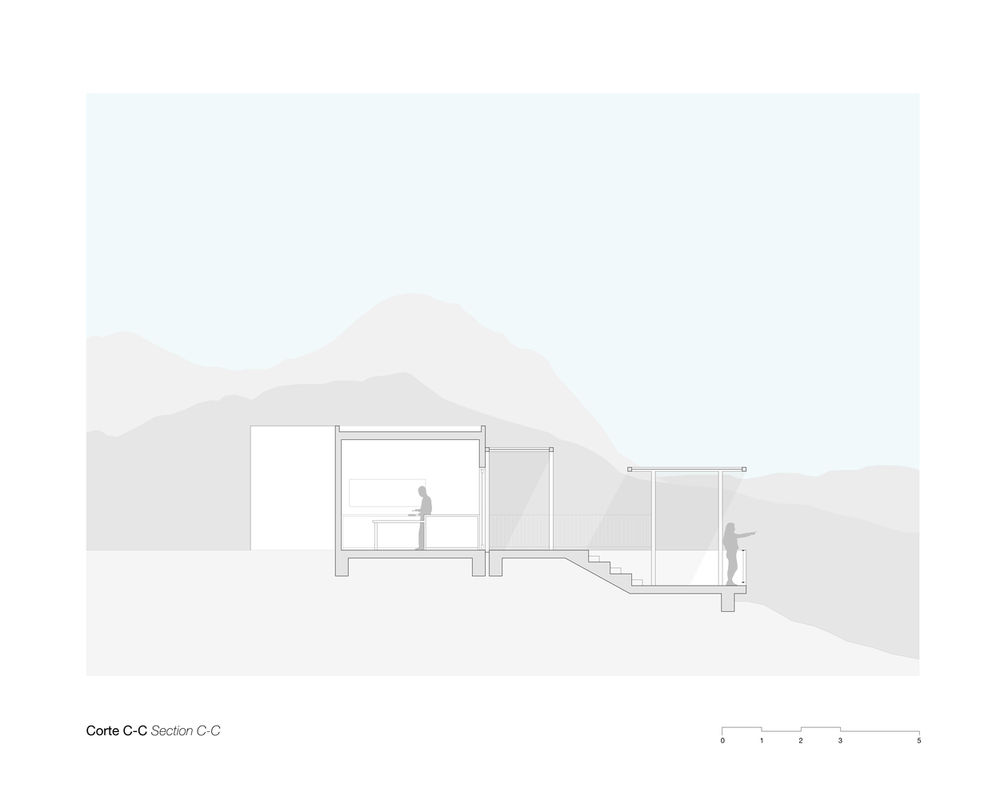

At the same time, the public volume, which is mainly occupied during the day, is rustically tiled with a combination of local sand mortar. This space has a higher ceiling height, providing space for the storage of hot air that is then removed by natural ventilation thanks to the almost complete opening of one side of this volume.
