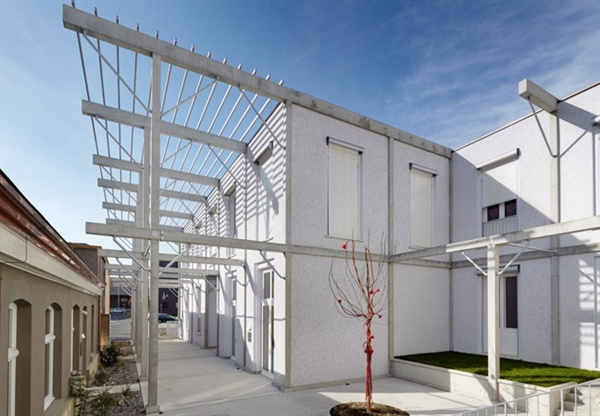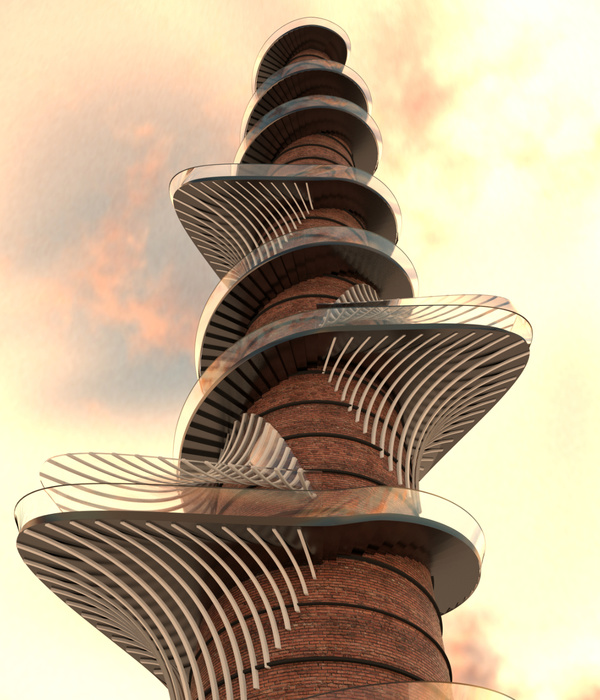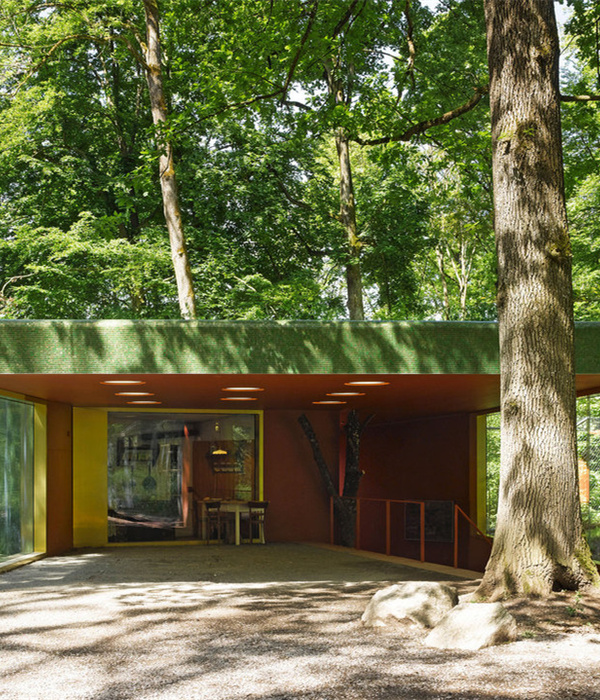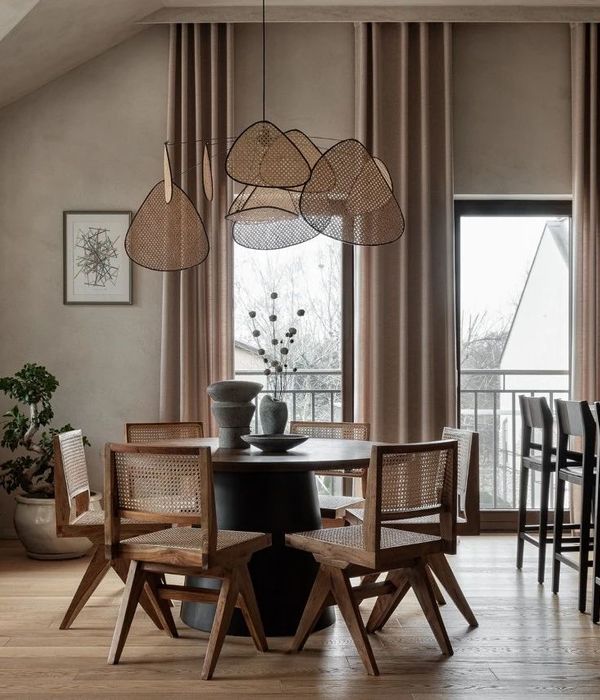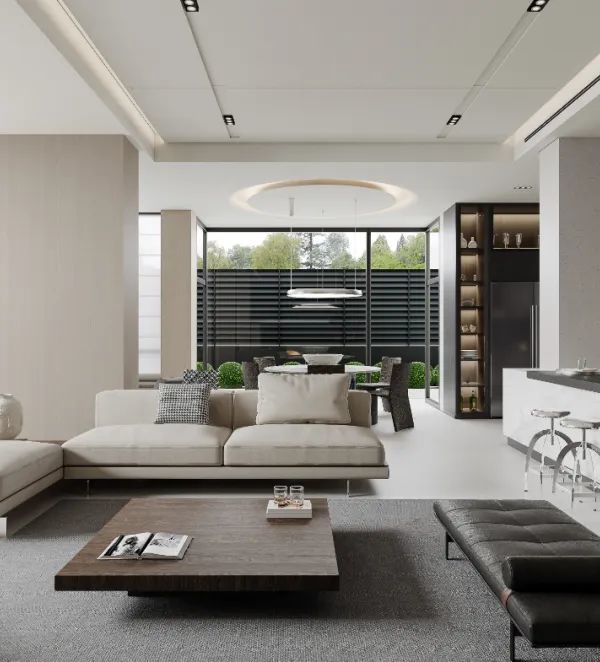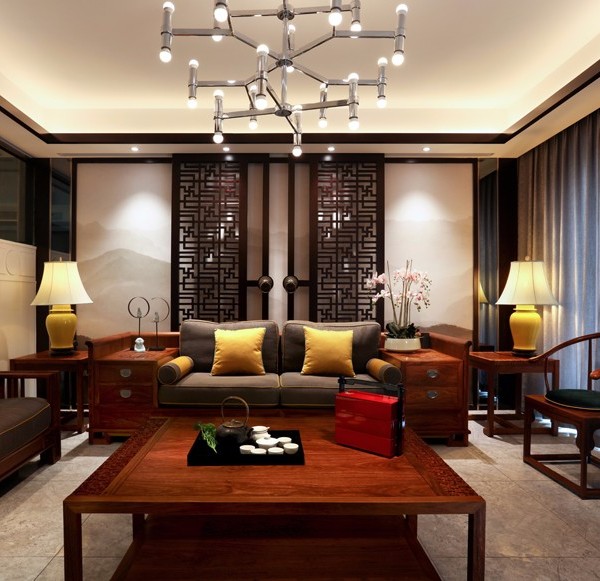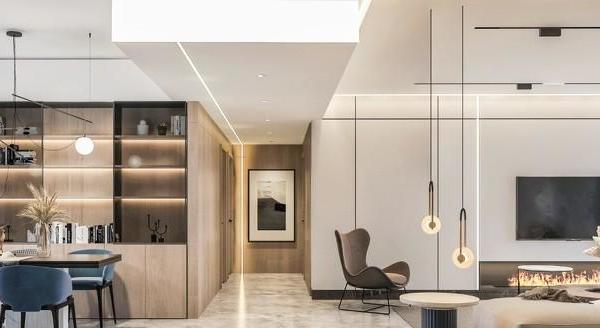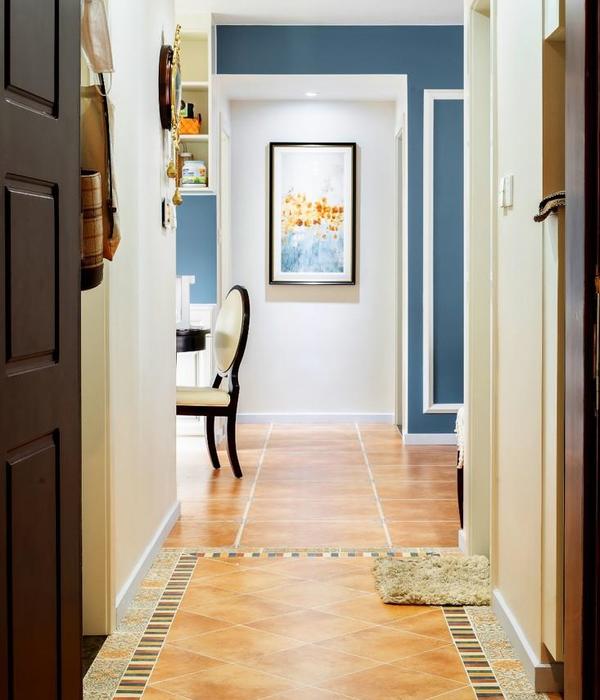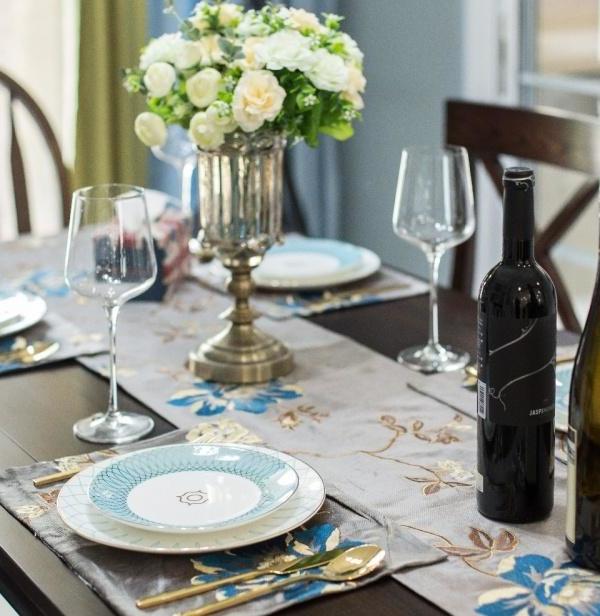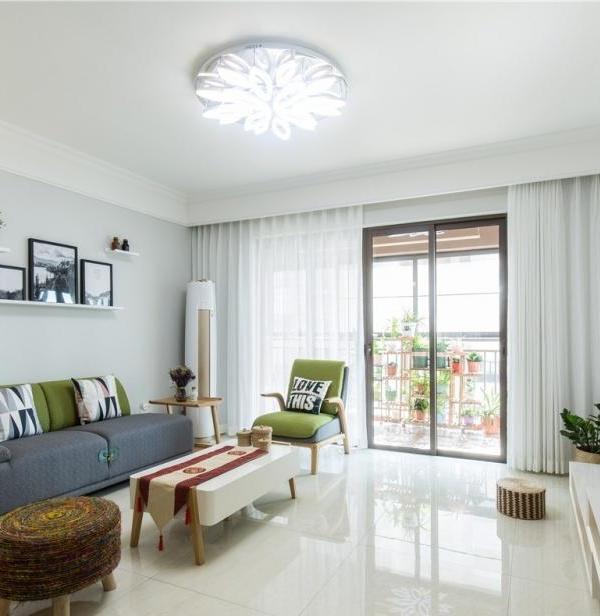ID21 completed a bright and playful space for the SHEIN offices in Singapore.
Chinese fashion giant SHEIN reaches consumers across more than 150 countries and is the world’s largest, purely online fashion company in terms of sales of self-branded products. Armed with a mission to offer accessible and affordable fast fashion, SHEIN is poised to capture the growing opportunities in the booming consumer market. To support the firm’s growth in Southeast Asia, SHEIN tasked ID21 to design its first office in Singapore at Marina Bay Financial Centre, the heart of the Central Business District.
Our design muse and inspiration here is the multifaceted woman, and the wide array of fast fashion options available to her from SHEIN as a channel of creative self-expression. Each zone within the office is designed with a distinctive vibe, depending on its location within the floorplan and its intended function.
A compelling front-of-house is integral to successful workplace design. Here, the visitor arrival area is a multifunctional space, perfect for hosting events and presentations, or townhall meetings where the team can brainstorm and share ideas. Upon entering the space, one is greeted by a stark yet chic white-on-white experience comprising a three-dimensional “SHEIN” logo in white acrylic, white wall, white flooring and white ceiling. This is balanced by the presence of rich and pastel hues and the play with shapes in the rest of the office, creating a varied employee experience.
In a nod to SHEIN’s brand popularity fueled in part by social media, the stylish reception area features many photo-worthy spots. This includes a curved counter and lounge seating that greets one upon entrance, as well as a spacious pantry offering a balanced mix of high stools and café-style seating.
An elegant bar counter featuring a marble-like countertop and fluted wood panels anchors the pantry area. Designed and fabricated in-house by ID21, the bar counter is cleverly positioned to lead the eye towards the amazing views of Singapore’s skyline and Marina Bay.
The entire space is designed to be simple yet flexible. Transparent glass doors and hanging acoustic panels demarcate meeting rooms and office spaces, while ensuring that natural light reaches the whole office and visual connection is maintained between the different zones.
The boardroom and meeting rooms are all located at the front of house, so that visitors and employees alike can access them with ease. The former is also discreetly connected to a private dining room via a hidden door at the back, allowing SHEIN to conduct lunch or dinner meetings with their most important guests.
At the back of house, the staff training room is intentionally located adjacent to the social hub for ease of movement. Here, there is a variety of seating options, from open booths, long benches, and a standing counter, to café tables and chairs. In wanting to capture SHEIN’s fun and vibrant brand personality, we included a mini pool table and even a biophilic photo wall that bears SHEIN’s iconic tagline, “Wear Your Wonderful”.
Just like how the company emphasises product variety and consumer choice, SHEIN’s new workplace will provide its employees with the opportunity to decide where and how they work, collaborate and socialise in the years to come.
Design: ID21
Photography: Desmond Foo
9 Images | expand for additional detail
{{item.text_origin}}


