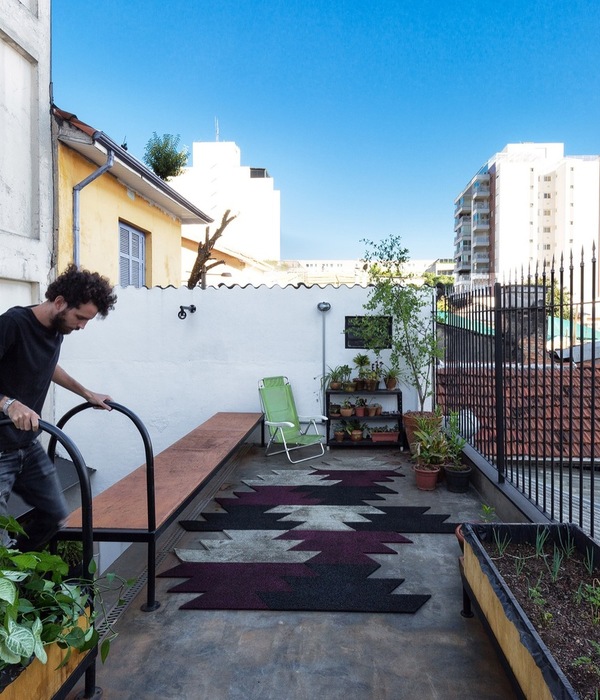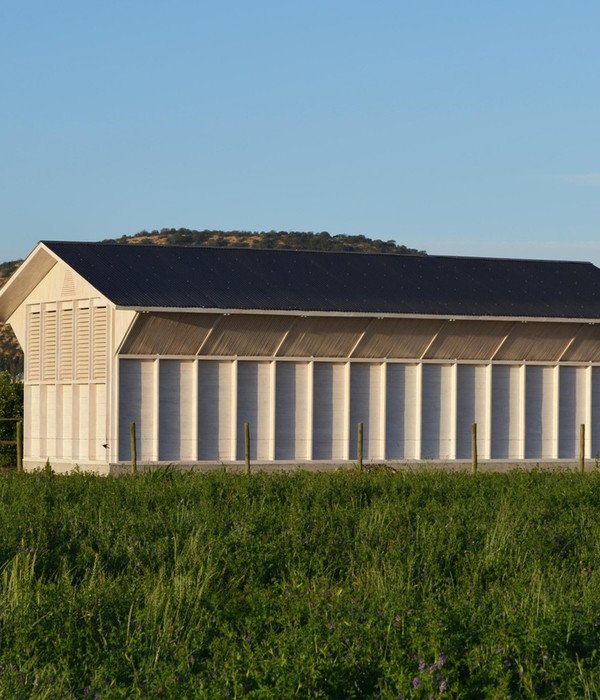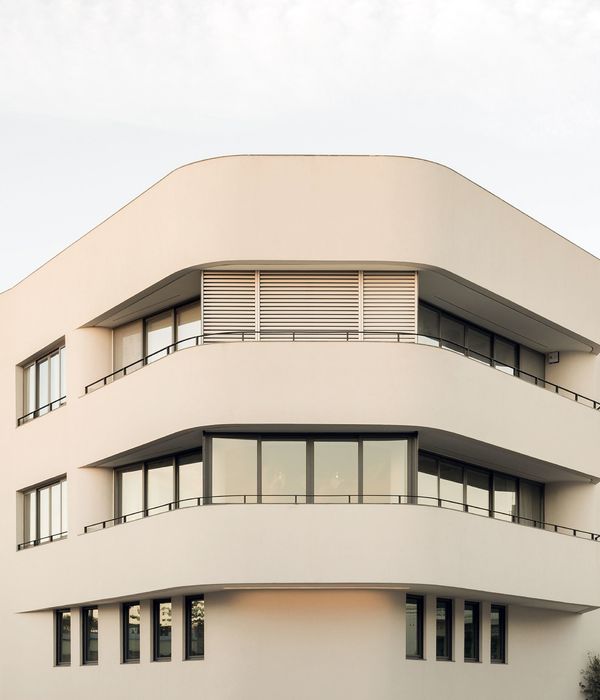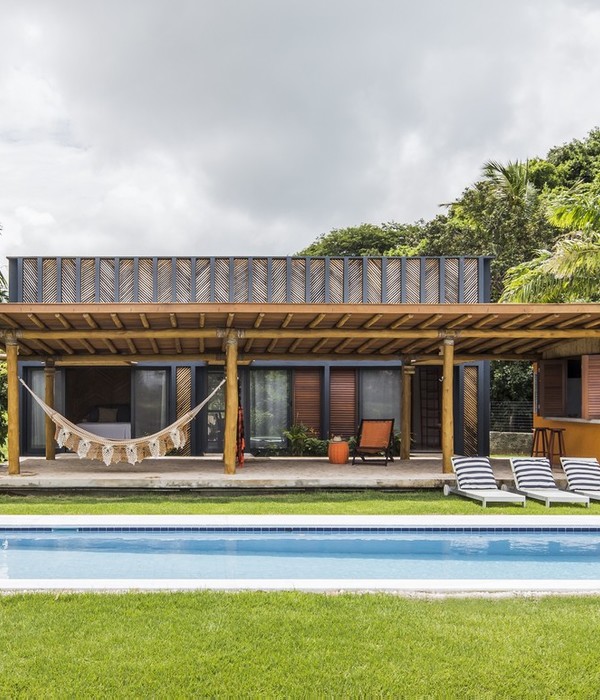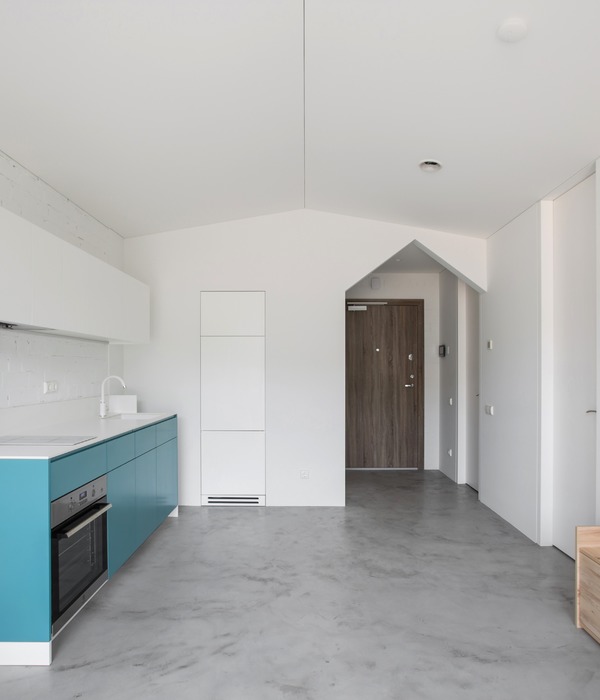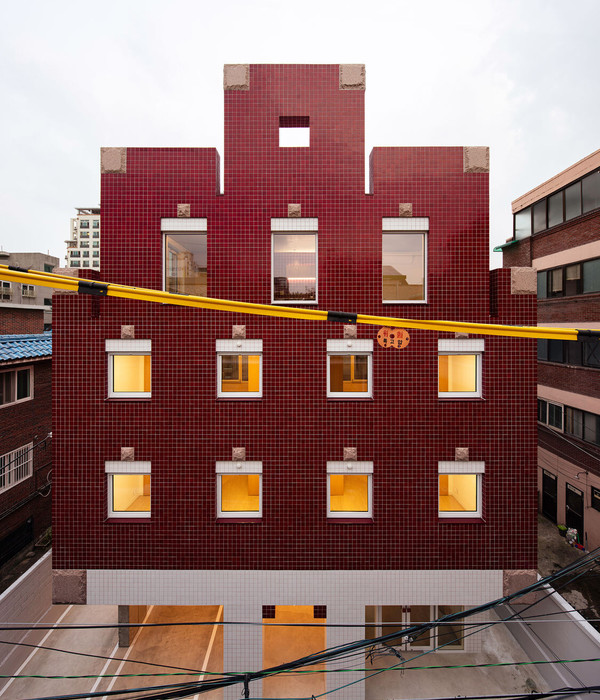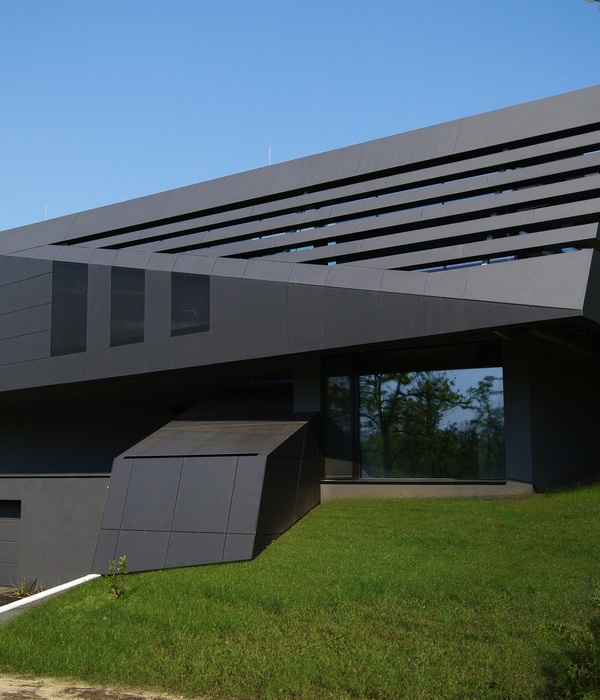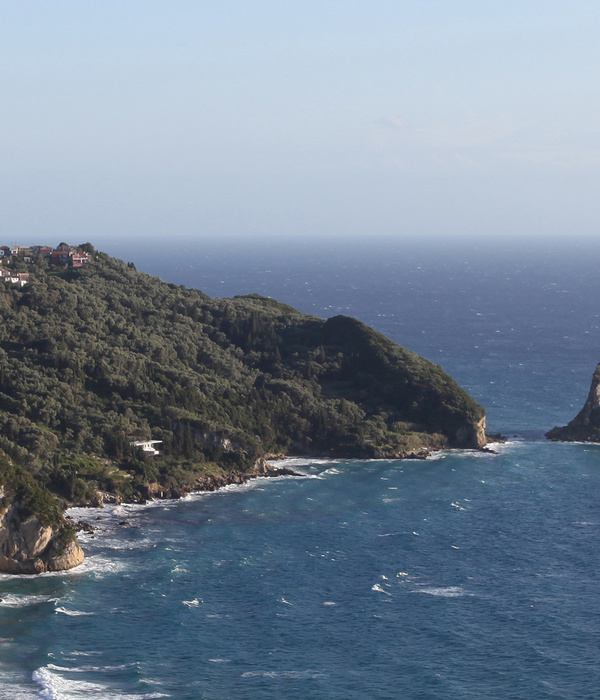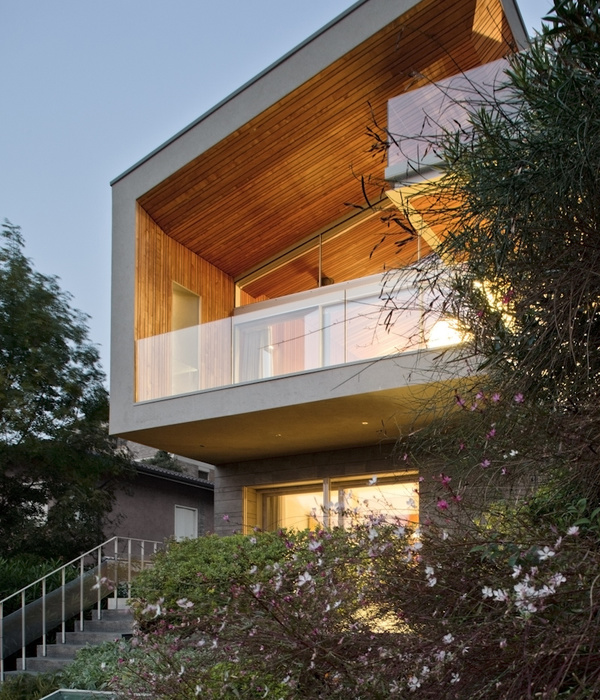Casa Trier is a family home located on a narrow dirt road that winds down to the beach. The concept of the villa is based on the compact plot. Therefore, the house is designed as an angle that shields and provide privacy from the immediate surroundings but at the same time opens up to large glass sections towards the garden. The concept embraces what we call “the garden in the house, the house in the garden”. Though the large windows the sunlight is drawn into the house and you experience walking on the edge of the garden inside the house.
Another important aspect of the house is that the client is from a carpentry family. Therefore, their desire has been to engage in the construction of the house - to build their own house with their own hands.
The ground floor of the house consist of two wings that meet around the central kitchen. In the wing facing the garden the kitchen and living room is located. The two functions can be separated by a sliding door. The master bedroom, the two children’s rooms, the two bathrooms, the two entrances, the utility room and the hallway is located in the second wing. Towards the road, the car is parked under an integrated caravan deck, which gives further access to a garage.
From all rooms you can look further around the house. For example, at the entrance you can see the kitchen and beyond into the garden. In this way the house is visually tied together. At the same time, all the doors are made with a glass section at the top, so as much light as possible is drawn into the rooms.
The materials chosen for the facade consist of black-brown fiber cement slabs with decreasing lengths and decreasing widths, which ensuring a vibrant facade. If you move closer to the house, you will be met by massive oak planks around the facade. In this way, the house appears to bee dressed in an elegant black jacket with a warm and welcoming lining.
The interior is characterized by simple white walls and wooden floors in Douglas Pine. Only in bathrooms and the utility room is the wooden floor replaced by a warm, brown tile. This tile is repeated in the kitchen and hereby helps to ensure a fine material connection throughout the house.
Status Completed works
Type Single-family residence / Interior Design
{{item.text_origin}}

