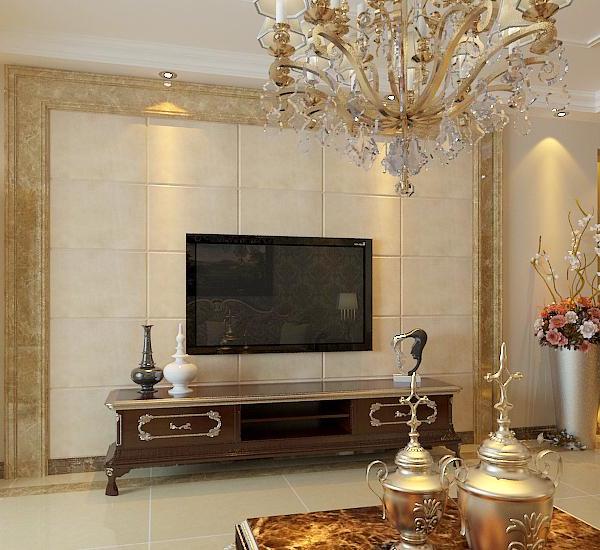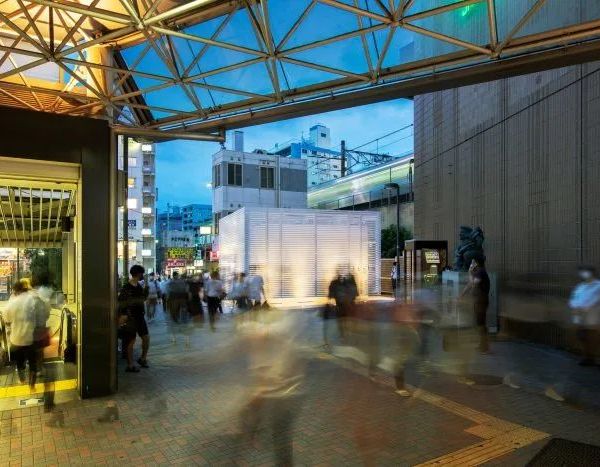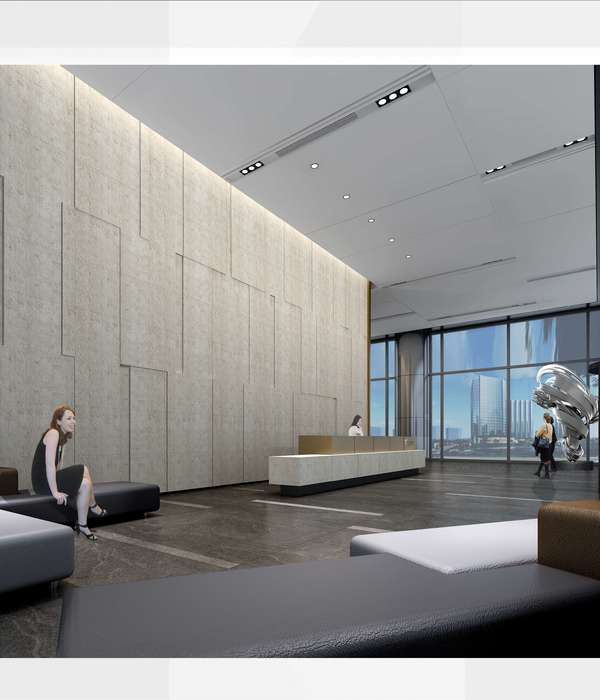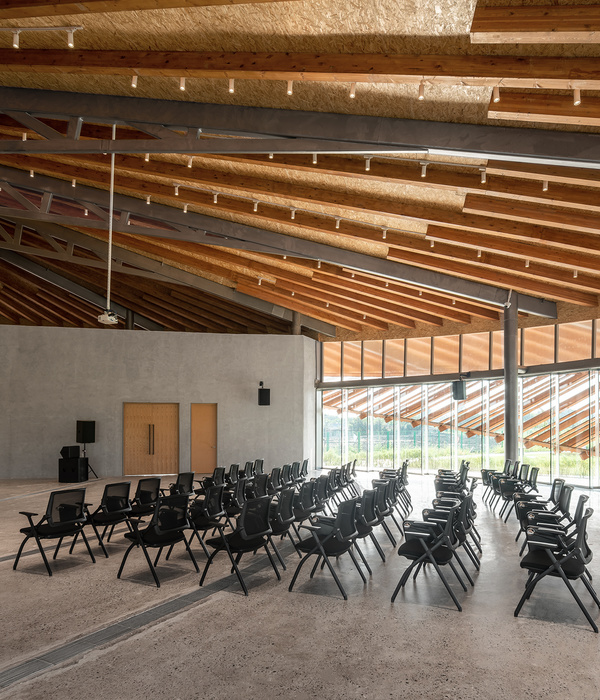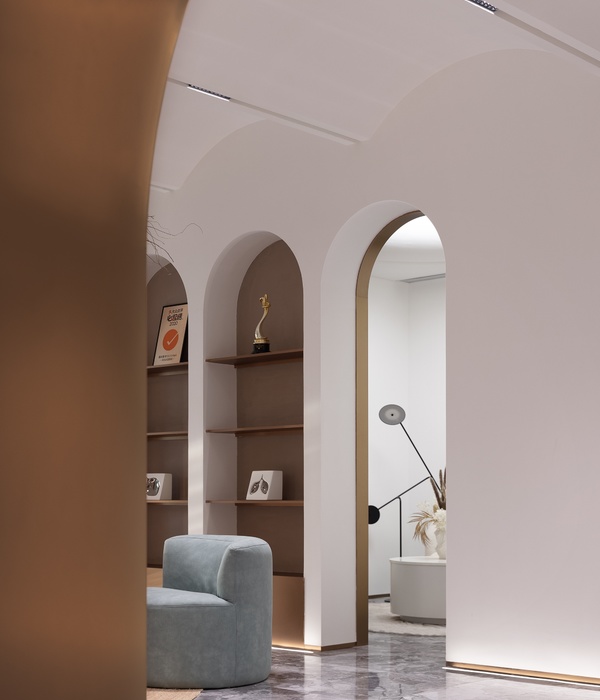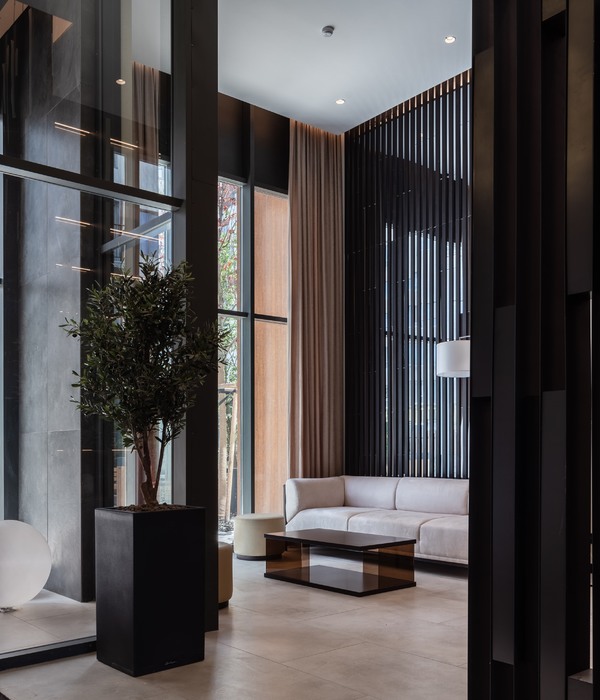The ambition behind the renovation was to rethink the organization within the museum’s services by offering visitors and employees a functional environment for work, discovery, and exchange.
The design of the new museum is characterized by curved and circular forms, in keeping with the existing geometry of the building and subtly referencing the natural movement of water. This dynamic architectural movement facilitates circulation and connectivity between spaces and encourages more fluid interaction.
Musée National de la Marine is the main French institution entirely dedicated to French maritime history and hosts an important collection of paintings, models, and maritime artifacts.
It is located in the historic Palais Chaillot, which was built in 1878 and subsequently restructured by architects Carlu, Boileau, and Azéma for the 1937 World’s Fair and is protected by its heritage status. h2o architects and Snøhetta have worked hand in hand in renovating the building by establishing a close dialogue between the building’s successive construction states and a renewed, contemporary vision of the maritime world and its challenges.
A streamlined visitor journey is created by reopening a historic staircase that dates from the original 1878 project and integrating it into both the temporary and permanent exhibit itineraries. These same spaces are punctually opened to the world outside, in keeping with the twofold aim of reconstituting the volumes of the 1937 design and of anchoring the museum in the surrounding environment.
Museum and exhibition design practice Casson Mann has created an imaginative and accessible visitor experience for the Musée National de la Marine. With a vision to bring the sea to
, Casson Mann’s scenography evolved in direct response to the extraordinary scale and fluidity of the museum’s original curving galleries.
In the renovated museum, visitors are guided on an immersive and intuitive journey with several possible pathways. Like the ebb and flow of waves, the new visitor experience weaves together contemporary and existing elements, recounting the history of this prestigious institution with renewed vitality. The coexistence of historical and contemporary architecture carries the visitor’s imagination beyond the walls of the museum to wider and more distant shores.
The visit begins in the intimate, quiet atmosphere of the vestibule, progressively immersing the visitor in the world of the museum before moving into the heart of the luminous, spacious full-height hall, from which one can directly access the museum’s various services, such as exhibit space, restaurant, bookshop and boutique, seminar rooms, and auditorium.
The play of transparency reveals the graceful curves of the Galerie Davioud – inspired by its 1937 layout - and provides a glimpse of the functions associated with the newly created mezzanine levels, including a pressroom, members’ lounge, and exhibition space. A double wall creates a functional transitional space, housing technical devices required for exhibit installation and the thermal envelope.
The reopened staircase streamlines the visitor experience by creating multiple possible pathways between the plaza and garden levels. The position of the building, nestled in the hillside between the Trocadero Plaza and Gardens, is revealed through punctual façade openings and the creation of an oculus in the end pavilion, which establishes a visual connection between the two levels.
{{item.text_origin}}



