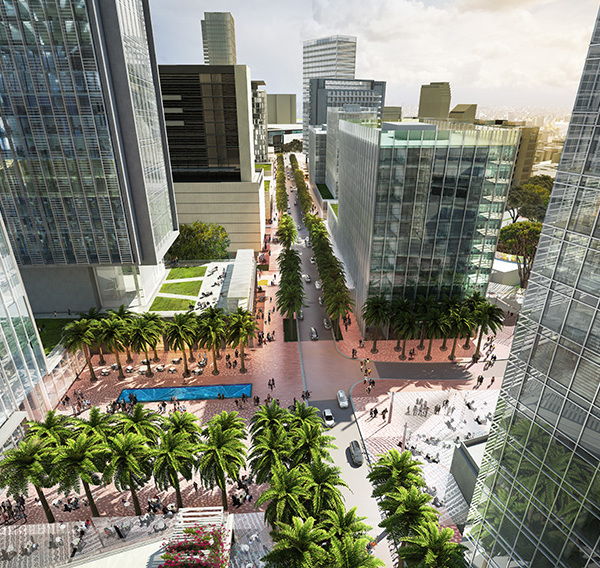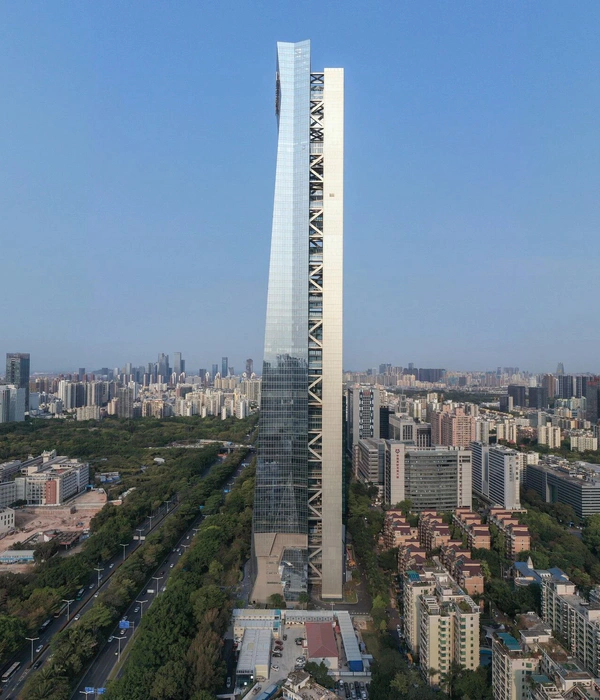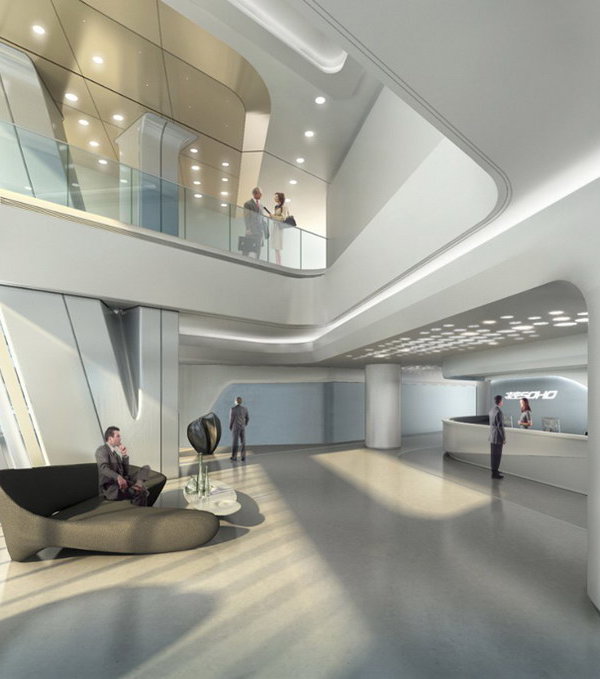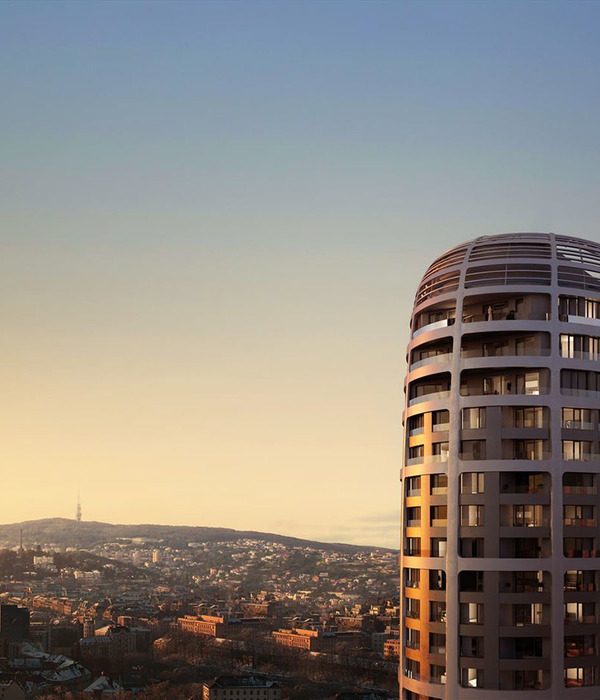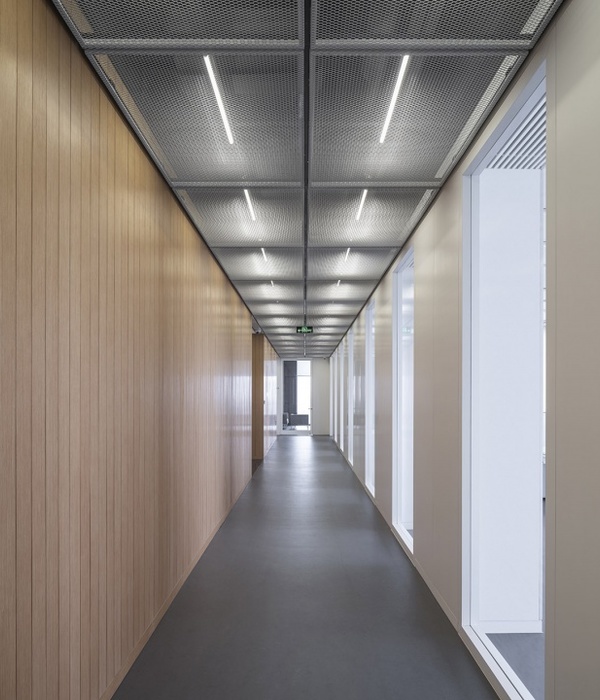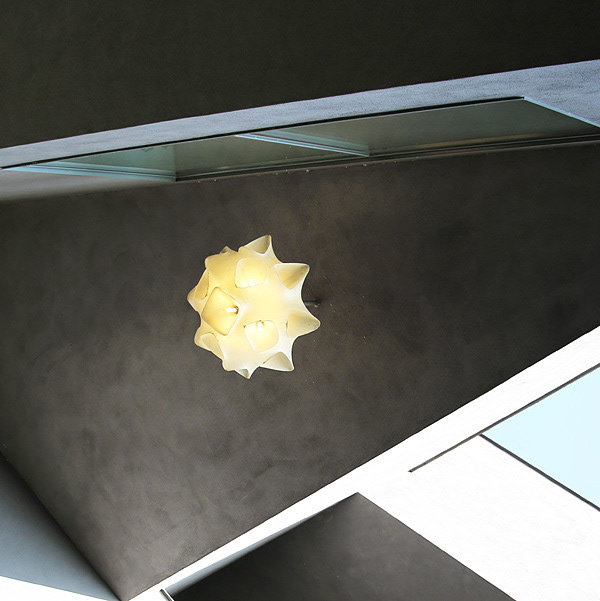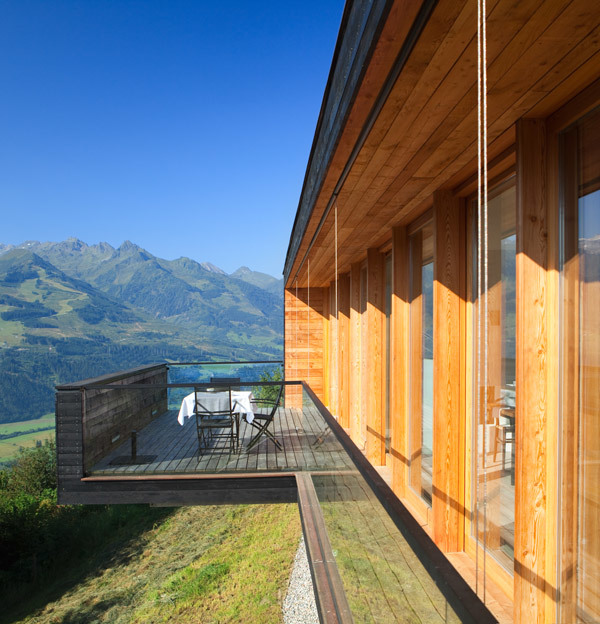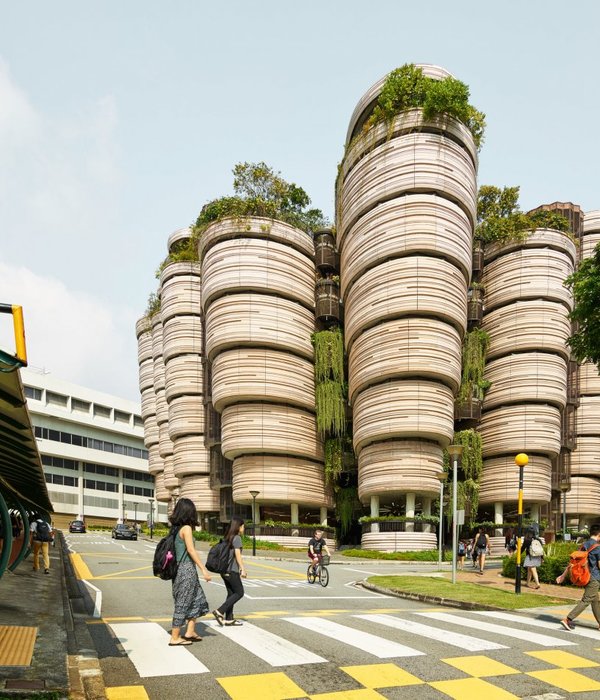This project arises as a result of an urban analysis of an entire multipurpose sector and as an architectural proposal with contemporary aesthetics and themes. Seeking to fully exploit the potential offered by the area, we propose a semi-underground, semi-covered parking area, with green slopes that harmonize with the environment, the pedestrian use of the streets and a whole commercial ground floor that connects both fronts (principal street, interior bay to the central lake) and proposes a whole dynamic of living and travelling. Above, there are two floors of living or working units (they have both destinies) whose design responds to the new ways of working and living today, where the limits are more diffuse and increasingly dependent on each individual and its desires.
{{item.text_origin}}


