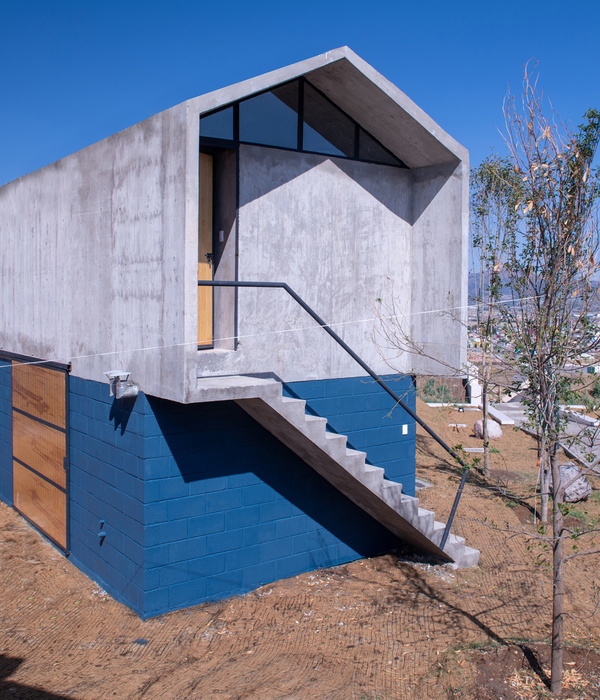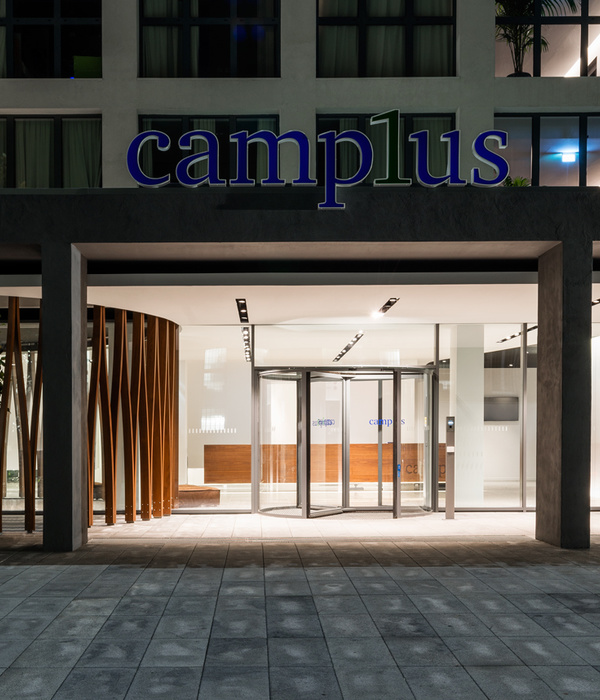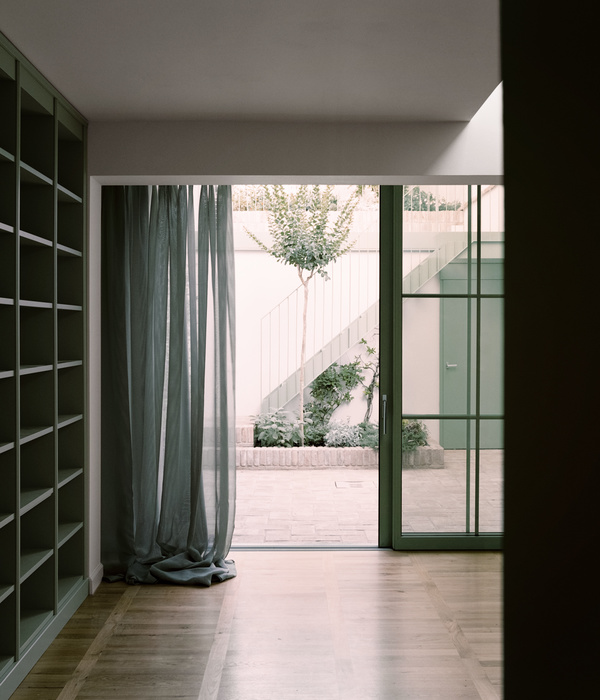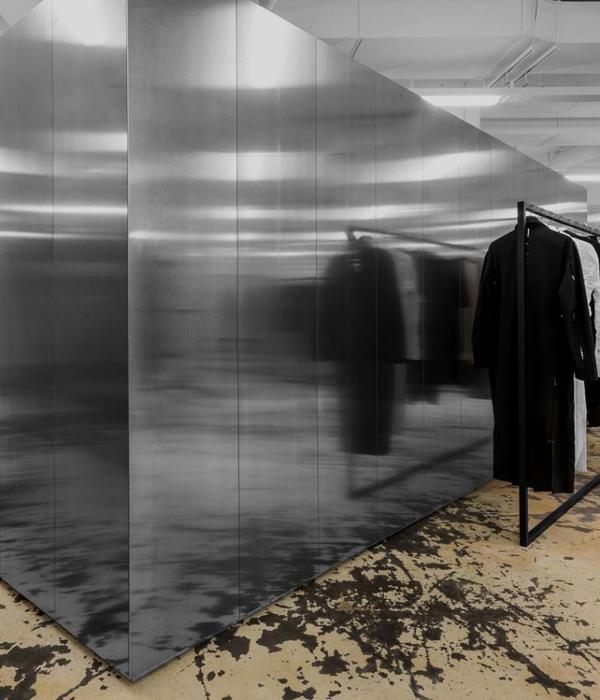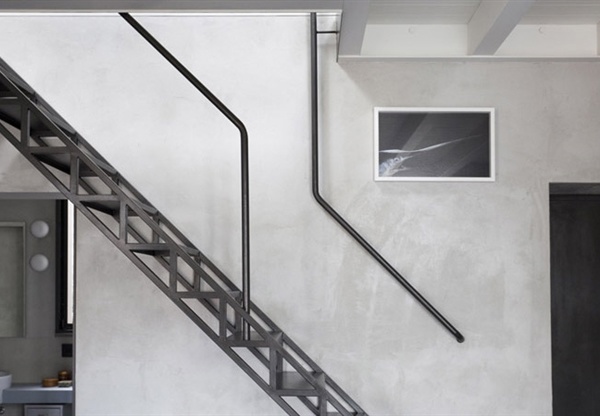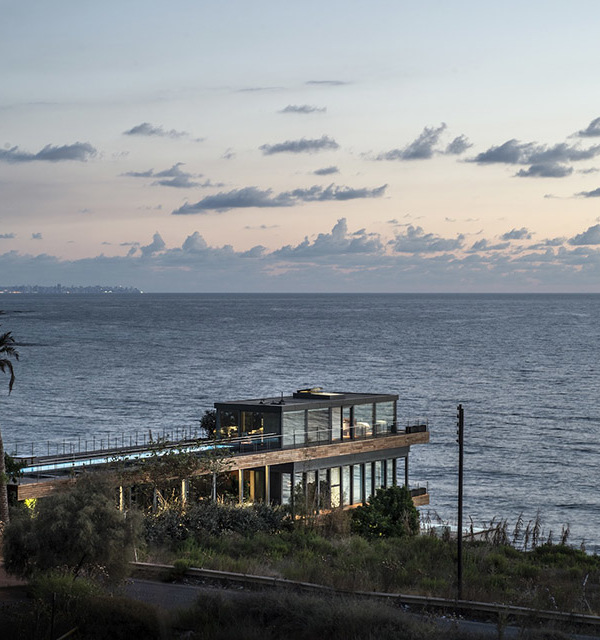Netherlands Bedaux-Nagengast house
设计方:Bedaux de Brouwer Architects
位置:荷兰 蒂尔堡
分类:居住建筑
内容:实景照片
设计团队:Rob Vermeulen, Kees Paulussen, Rien Lagerwerf
建筑公司:J.A. Van Gisbergen
图片:22张
摄影师:Filip Dujardin
这是Thomas Bedaux为自己家人设计的Bedaux-Nagengast独立式家庭住宅。建筑位于荷兰蒂尔堡一个居民区的边缘,周围三面环境截然不同,有排屋,也有农田,甚至有公墓,因此建筑师做了一个独具匠心的设计。建筑本身是一个简单的方块,门厅对着中央楼梯间,一楼是餐厅、厨房、客厅和儿童游戏室,推开玻璃门可以来到户外花园。二层是一个艺术工作室,通过大面积的玻璃可以俯瞰整个街道。三层是浴室、洗衣房、主卧和次卧室。通过刻意巧妙地变化开窗的大小和高度,使得每个空间都在一定规模比例内,门把手、信箱、门牌号和入口雨棚等采用Bedaux de Brouwer Architects惯有的设计元素。例如狭窄的窗口,这在该公司几乎所有项目中都可以见到。
译者: 艾比
Thomas Bedaux of Bedaux de Brouwer Architecten designed this single family residence for his family on the edge of a residential area in Tilburg, the Netherlands.Recent changes in the zoning plan yielded a previously non existing lot that is situated at the intersection of three distinctly different worlds. These worlds, an existing block of row houses from the 1950’s, farm land with roaming sheep and an active cemetery, provided unique opportunities that informed the design.
The resulting building is a simple volume that forges particular views towards these worlds by rotating the orientation of the spaces inside. Vertically, the design intensifies the association of the spaces by shifting their relative height. A centrally located staircase adapts to these level differences and lets light in through a high window atop, all the way down to the entry hall.On the ground floor the entry hall opens up to a dining room and kitchen with adjoining living room, one step down, connected to the garden by large windows and sliding glass doors. An additional kid’s playroom is attached to the dining room.
The first floor contains an art studio that looks out over the street and emphasizes a strong, axial relationship by its large window framing. Higher levels hold the kids bedrooms, bathrooms, laundry room and a master bedroom.By deliberately varying the size and depth of the window openings, a play on scale is created, making it hard to sense the actual size of the residence. The window of the kid’s playroom is a mere 1,5 meters high from street level.
Important public buildings in the area, such as a school and church informed the character and color of the main material of this house; a lightly mottled ochre brick by Danish Brick company Petersen. The door handles, the letterbox, the house number and the entrance canopy are all designed to continue and expand the firm’s own legacy detailing. The narrow window of the lavatory is also a reference detail, to be found in almost every project of the firm.
荷兰Bedaux-Nagengast住宅外部实景图
荷兰Bedaux-Nagengast住宅外部局部实景图
荷兰Bedaux-Nagengast住宅外部墙体局部实景图
荷兰Bedaux-Nagengast住宅内部阅览室实景图
荷兰Bedaux-Nagengast住宅内部房间实景图
荷兰Bedaux-Nagengast住宅内部实景图
荷兰Bedaux-Nagengast住宅内部房间局部实景图
荷兰Bedaux-Nagengast住宅内部楼梯实景图
荷兰Bedaux-Nagengast住宅总平面图
荷兰Bedaux-Nagengast住宅底层平面图
荷兰Bedaux-Nagengast住宅二层平面图
荷兰Bedaux-Nagengast住宅剖面图
{{item.text_origin}}



