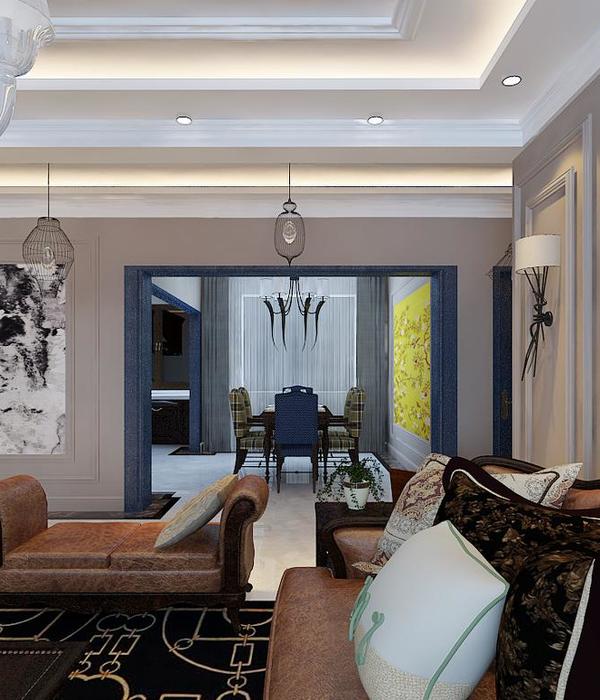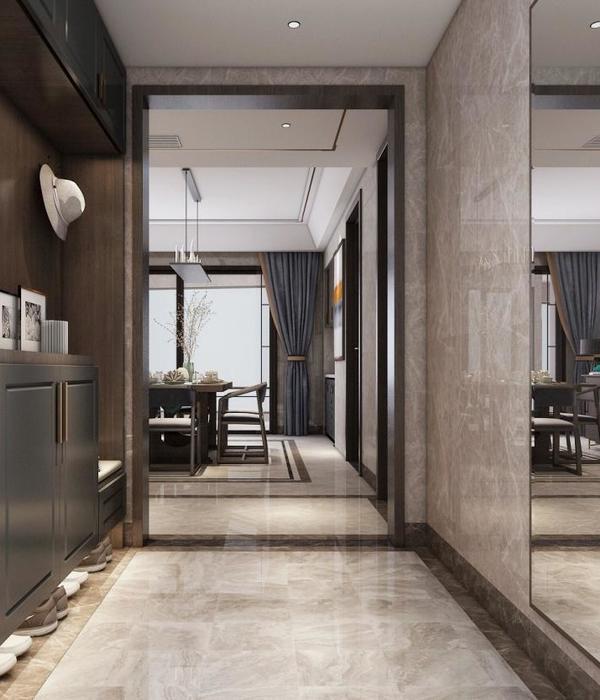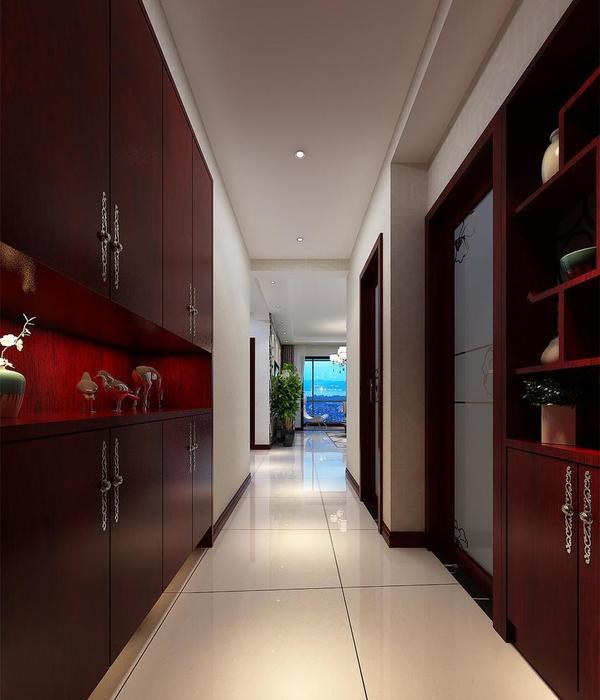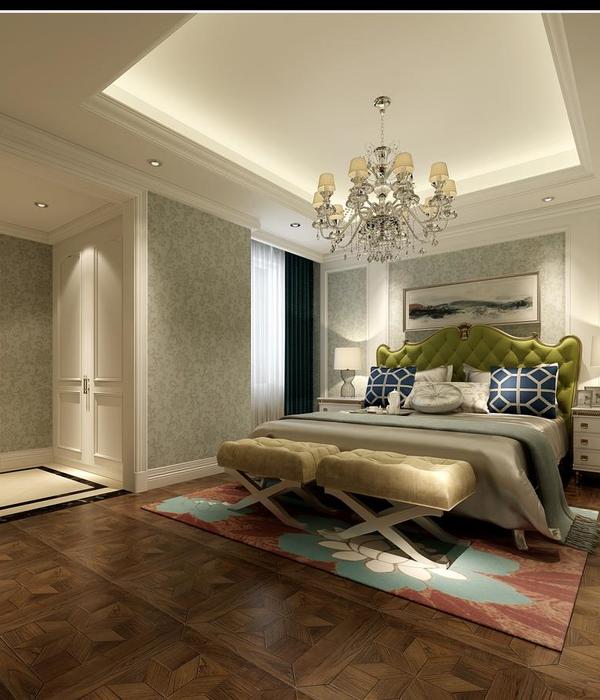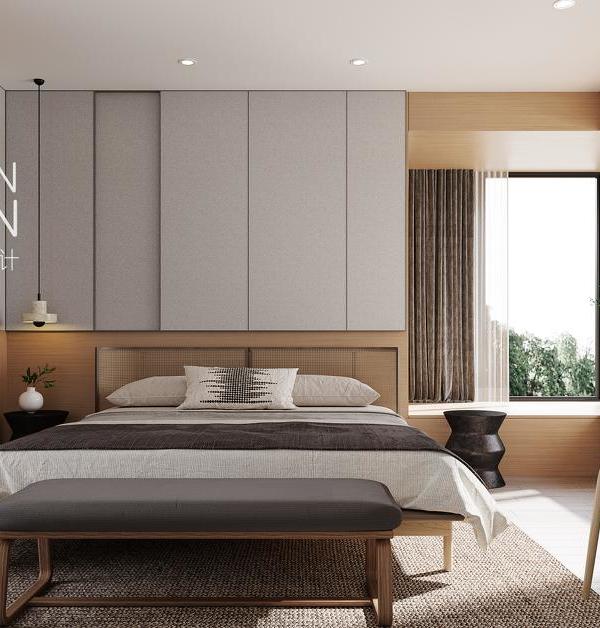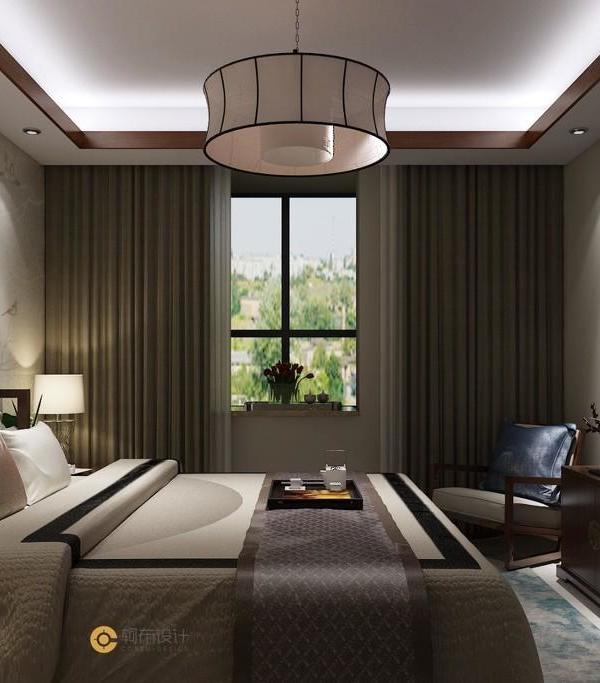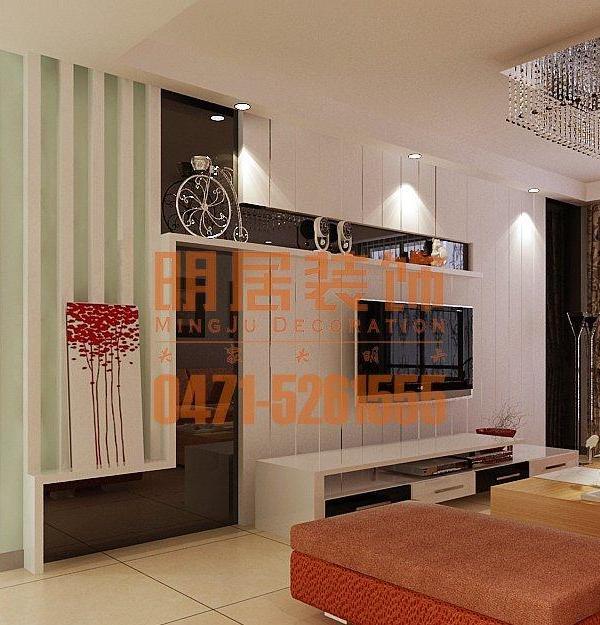Italy Civilian House
设计方:Pedevilla Architects
位置:意大利
分类:居住建筑
内容:实景照片
图片:16张
摄影师:Gustav Willeit
这所民居坐落在维皮泰诺城的南郊,大约高出海平面950米。维皮泰诺城也是位于意大利大波尔扎诺自治省最南部的城市。这所民居普遍是东西走向,共有四层。四所公寓都建在不同的楼层。这些独特的楼层安排和不一致的开口和凉亭的位置最后都会在连接的外部达成一致。作为一项坚固的建筑,它的特点就是有一个混凝土结构的隔热石膏正面。民居的外观庞大粗犷,是由特定区域的优质斑岩石建成,斑岩石以它的红褐色著称。
室内舒适惬意的气温是由一个生态绝热材料制成的带有保温-隔热的绝热窗户侧立面和带有能源回收系统的自动通风设备。这所民居因为它的可持续性和节能性而被评为低能A等级建筑。
译者:蝈蝈
The building is situated at the southern outskirts of the city of Sterzing/Vipiteno, at approximately 950 meter above sea level. It is also the southernmost city of South Tyrol, an autonomic province of Italy. The residence, which is generally orientated east and westwards, is separated into four storeys, whilst each one of the four apartments develops differently through and on these floors. These very individual arrangements of floor layouts, as well as the patchy positioning of openings and loggias find their common ground in the coherent exterior. Projected as a building of solid construction, it features a concrete bearing structure with an insulated plaster facade. Its monolithic and robust appearance is referring to some regional predominant porphyry stone, which is typically characterised by its reddish-brown colouration.
A cosy and comfortable interior climate is provided by an ecological insulation, as well as insulating glass with thermal-segregated window profiles and automatic ventilation with an energy recovery system.In terms of sustainability and energy-efficiency, the building was awarded by the Casa Clima Agency with the low energy Casa Clima A class certification.
意大利民居外部实景图
意大利民居外部局部实景图
意大利民居外部细节实景图
意大利民居平面图
意大利民居立面图
意大利民居剖面图
{{item.text_origin}}

