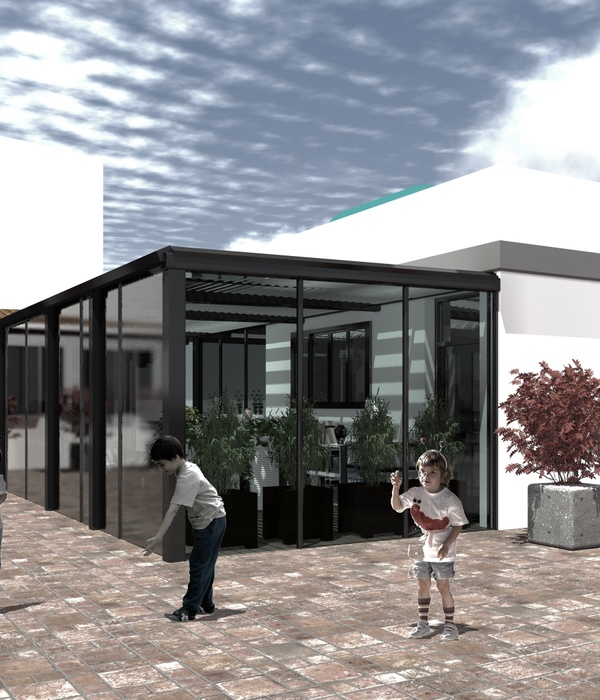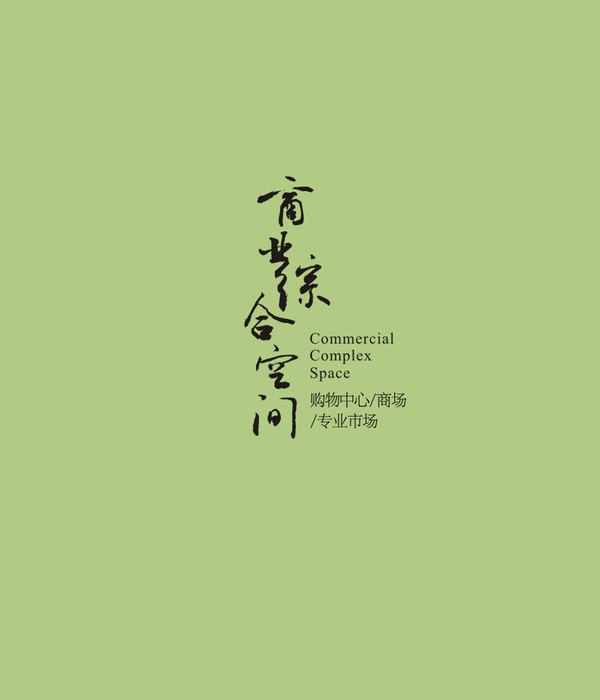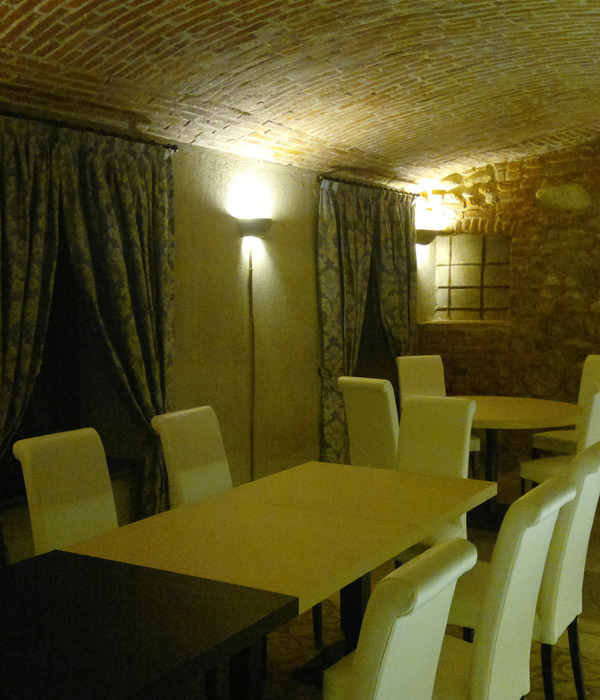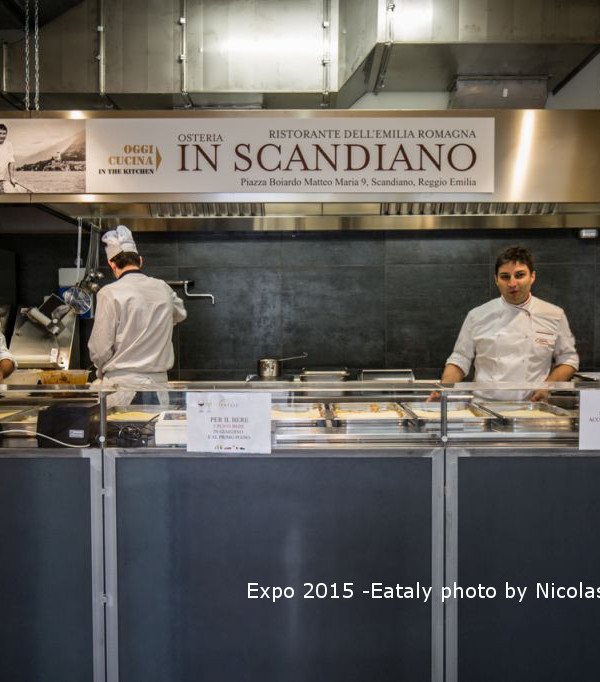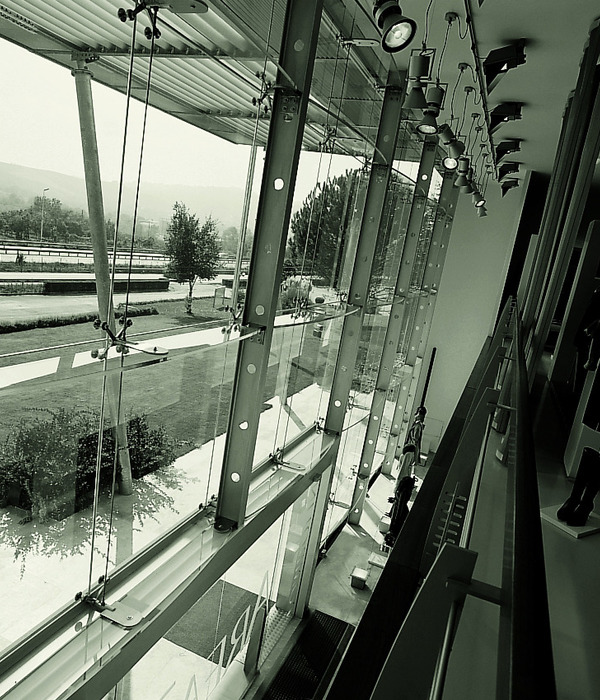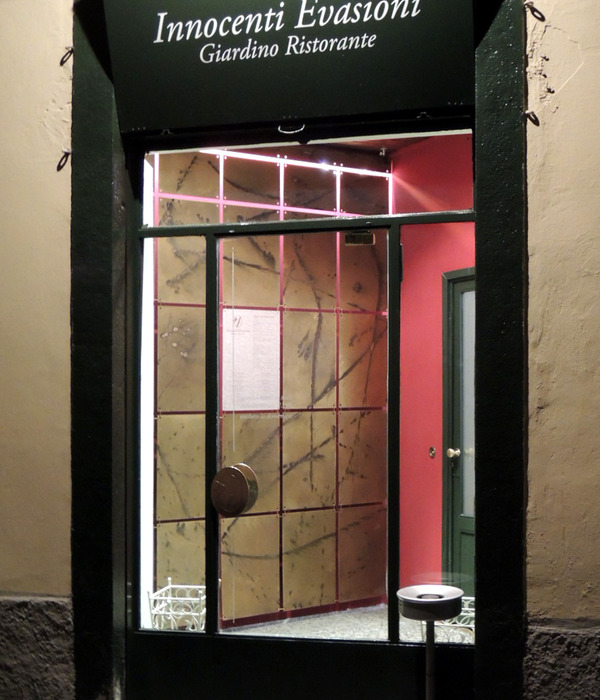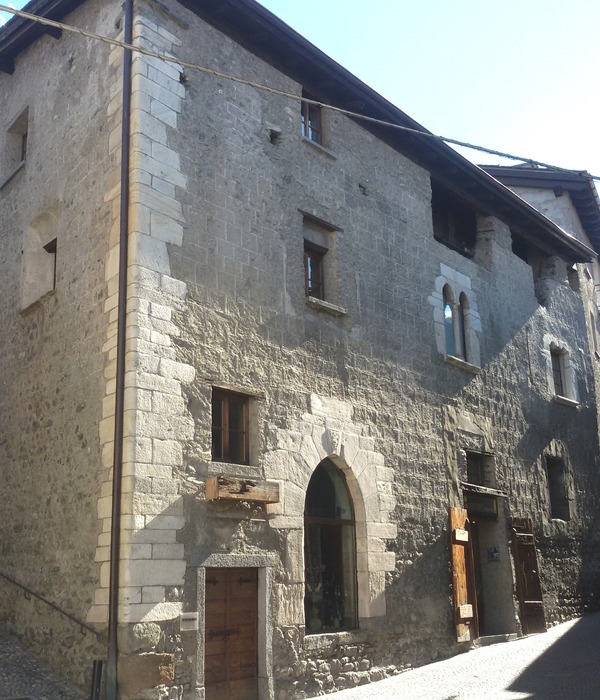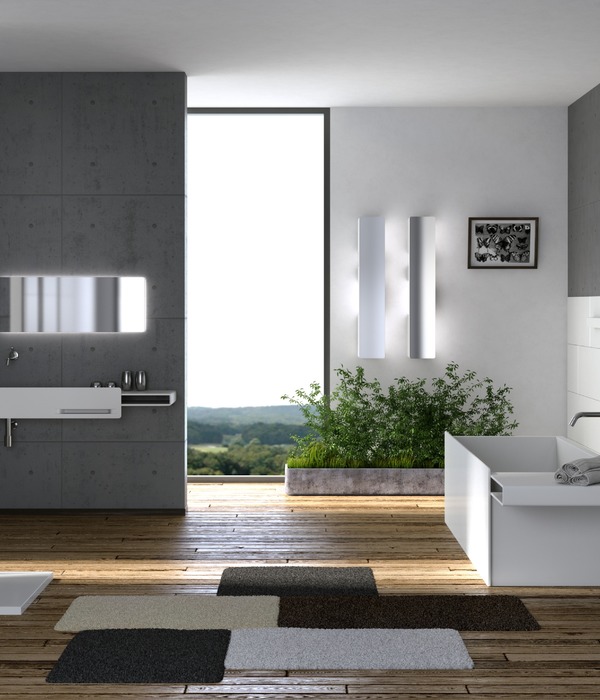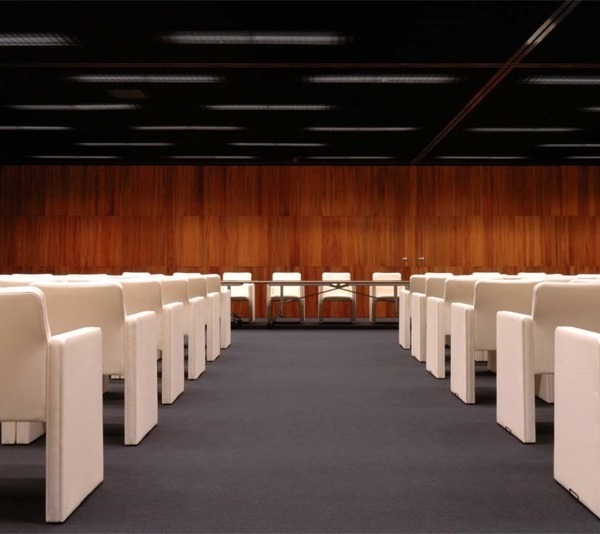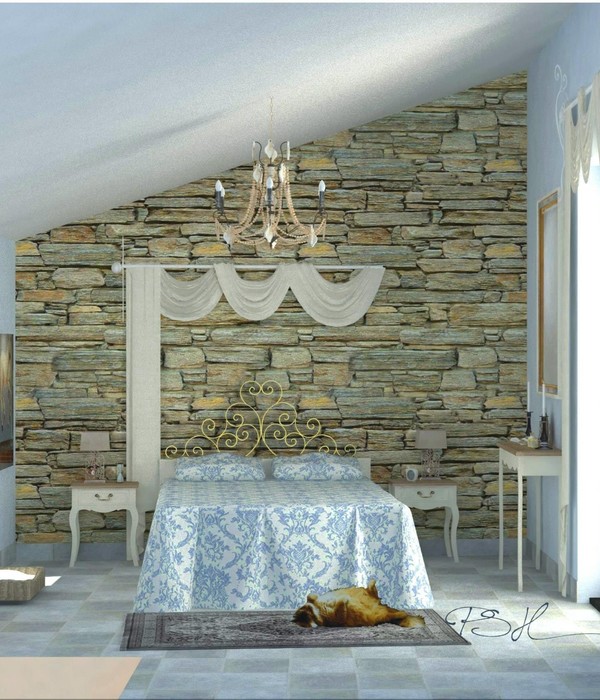KAAN Architecten最近完成了位于法国南特东北地区Bottière Chénaie新区的综合体项目。 该新区设计是城市规划师Jean-Pierre Pranlas Descours与景观公司Atelier Bruel-Delmar合作设计的城市规划的一部分,并在2013年的城市规划国际竞赛中取得冠军。
▼项目概览,project overview©Sebastian van Damme
▼建筑外观,exterior overview©Sebastian van Damme
起初,基地周边交错的基础设施将它与城市大环境隔离,比如电车轨道、一条古老的铁路和Route de Sainte Luce区域的主要动脉。KAAN Architecten通过排布均衡的建筑体量,并将混合功能与公共空间进行融合,在居住区的大环境中创建了第二个城市中心以及Place du Commandant Cousteau。
▼布局示意,schemes – urban factors©KAAN Architecten
Encircled by existing infrastructures such as a tramway, an old railway line and the major artery of Route de Sainte Luce, the site initially appears isolated from its surroundings. By proposing a balanced composition of volumes and bringing together mixed-use programmes and public spaces, KAAN Architecten creates a second urban focal point, along with the Place du Commandant Cousteau, in a mainly residential neighbourhood.
▼除了住宅之外,项目还包含由商业空间、超市和停车场组成的多功能裙房,in addition to the residential blocks,the project features a multifunctional plinth, composed of commercial spaces, a supermarket and a car park©Sebastian van Damme
该项目的设计手法极为简洁。多功能的裙房由商业空间、超市和停车场组成。 在裙房之上,有两个5层高的住宅楼,共包括了172个公寓。其中一栋住宅主要为商品房,而另一栋则为社会保障性住宅。
Extremely compact, the project features a multifunctional plinth, composed of commercial spaces, a supermarket and a car park. Above this base rise two 5-storey residential blocks comprising 172 apartments in total. The first volume is dedicated to market-rate housing, while the second hosts a social housing complex.
住宅楼立面,residential building facade©Sebastian van Damme
▼停车场视角,view from the park©Sebastian van Damme
阳台和走廊,balconies and corridors©Sebastian van Damme
在地块西北角,体量较大的住宅楼围绕着遍布绿植的宽敞庭院展开。外部的回廊在提供观景平台的同时,也连接了两侧的公寓。受荷兰传统住宅建筑形式的启发,这种水平流线的设计能很好的适应环境。它不仅最大程度地减少垂直连接,也为住宅提供了多样的选型空间——从私有的室外空间到居住空间延伸的阳台。此外,住宅体量的中心被掏空,形成采光中庭。这些中庭为较低的楼层带来了自然光照,也成为了被垂直打通的非正式交往空间,将更好的促进邻里间的往来。
▼遍布绿植的宽敞庭院,the spacious courtyard planted with trees©Sebastian van Damme
▼外部回廊,external walkways©Sebastian van Damme
▼外部楼梯,outdoor staircase©Sebastian van Damme
To the North-West, the larger housing volume unfolds around a spacious courtyard planted with trees, where external walkways overlooking the green surroundings provide access to the dual aspect apartments. Inspired by the Dutch residential architecture tradition, this circulation solution is adapted to its context and minimizes vertical connections, allowing diverse configurations to the housing units – from private outdoor spaces to loggias with living areas. Moreover, these orientational anomalies are flanked by light-wells spreading natural daylight to the lower floors: a vertical rupture that generates informal spaces to foster residents’ socialization.
▼交通空间,circulation area©Sebastian van Damme
采光天井,light-wells©Sebastian van Damme
▼细部,detailed view©Sebastian van Damme
在东侧,第二栋住宅楼容纳了39个社会保障公寓,根据其不同位置排布,它们均拥有双向采光、可观赏风景和城市的阳台。最后,在西南方向,围绕交通核组织的办公大楼加强了空间的并置性,并完善了新的城市景观。
To the east, the second volume accommodates 39 social housing apartments, which, according to their position, benefit from a double orientation, different typology of loggias and look out over the trees or towards the city. Lastly, to the south-west, the office block, organized around a central core, reinforces the volume juxtaposition and completes the new urban landscape.
▼公寓拥有双向采光以及可观赏风景和城市的阳台,theapartmentsbenefit from a double orientation, different typology of loggias and look out over the trees or towards the city©Sebastian van Damme
Bottière Chénaie 的造型具有仪式感。它具有延续性的立面设计,更加增强了外观的整体感。
Monumental in its consistency, the simple massing of Bottière Chénaie is accompanied by a cohesive repertoire of surfaces.
建筑立面,building facade©Sebastian van Damme
综合体高品质的立面设计也足以引人驻足。它们是由普通的60 x 60cm预制混凝土梁柱结构排列而成,可为立面带来大面积的通透和难得的全玻璃转角。简洁布置使得项目可以在整个建造过程中持续优化预算标准和环境策略。立面为室内带来充足的光照,也在白天和夜晚都令建筑自然地将建筑融入城市。朝向庭院和人行廊道的垂直立面覆盖着灰色木材的质感,它不仅增强了内外立面之间的二重性,带来了“家”的感觉;更在提升了内部公共空间的品质的同时,强调了公共空间对于项目的重要地位。
预制混凝土梁柱结构,post-and-beam structure in precast concrete©Sebastian van Damme
Monolithic at first glance, the project is enriched by high-quality facades composed of a regular 60 x 60cm post-and-beam structure in precast concrete that generates large transparent surfaces and singular fully glazed corners. The project’s compactness allowed the optimization of economic standards and environmental recommendations throughout the whole building process. The facades provide abundant daylight to the interiors and naturally link them to the city, both during the day and at night. Towards the courtyards and walkways, the vertical surfaces are cladded in grey stained timber giving them a characteristic domestic feel and reinforcing the duality between exterior and interior while elevating the inner public space as the beating heart of the project.
室内空间,interior view©Sebastian van Damme
▼从楼梯间入口望向电梯,view to the elevator from the stairwell entrance©Sebastian van Damme
通过精心的选材,均衡的色彩搭配、功能布局以及对细节的悉心的关注,KAAN Architecten通过优雅的干预塑造了新的社区形象,将其转变为一个迷人的中心,无可挑剔地融入了南特不断发展的郊区。
Thanks to a meticulous choice of materials, a balanced colour tuning, functional design and attention to details, KAAN Architecten shapes the new neighbourhood identity with an elegant intervention, transforming it into an attractive centre that blends impeccably into Nantes’ growing suburbs.
综合体夜景,the complex by night ©Sebastian van Damme
▼场地平面图,site plan©KAAN Architecten
▼首层平面图,ground floor plan©KAAN Architecten
▼二层平面图,first floor plan©KAAN Architecten
▼立面图,elevations©KAAN Architecten
▼剖面图,sections©KAAN Architecten
Bottière Chénaie 综合体项目
地点:法国南特44300,圣卢斯路190号
建筑事务所:KAAN Architecten 【卡恩建筑事务所】(Kees Kaan,Vincent Panhuysen,Dikkie Scipio)
项目团队:Dante Borgo,Sebastiaan Buitenhuis,Marc Coma,Sebastian van Damme, Paolo Faleschini, Marylène Gallon,Renata Gilio,Narine Gyulkhasyan,Sophie Ize,Jan Teunis ten Kate,Wouter Langeveld,Julie Le Baud,Yinghao Lin,Aimea Mackenzie, Marchal,Ismael Planelles Naya,Ana Rivero Esteban,Cécile Sanchez,Yannick Signani,Christian Sluijmer,Joeri Spijkers
本土合作建筑师:Atelier Forny, 法国南特
城市规划:Pranlas-Descours Architect & Associates, Atelier Bruel Delmar
客户: OCDL – Groupe Giboire
功能:172套公寓(133套商品房+39套社会保障房),办公室,商业空间,公共广场和停车场
竞赛阶段:2012—2013
设计阶段:2014年7月–2016年10月
建成时间:2019年12月
建筑面积:17.200平方米
造价:22,000,000
总承包商:Angevin Entreprise Générale, Rennes
施工顾问、财务顾问、施工商W + E装置、结构工程:AIA Ingenierie,南特
消防:Socotec, 南特
声学技术安装顾问:SerdB – Groupe Gamba, Saint Sébastien-sur-Loire
分包商
结构:Ouest Structure, Rennes
现场工作:Charrier TP SUD, Bouguenais
基础准备:Angevin SAS, Rennes; Guillerm, Plouvorn (prefab elements)绿地:Jaulin,Carquefou
防水:SMAC,Coueron
立面包层:Diagonal Façades, Chelles; Engie Axima, Bouguenais
外部装置:Alu Rennais, La Chapelle Des Fourgeretz; Filmatec, Saint Jacques de La Lande
金属制品:SABM, Guichen; AFC, La Jumellière
木质门窗:Dupré, Chaze-Henry
- 内墙:AB Cloisons, Grandchamp-Des-Fontaines- PVC地板:Danjou, Chartres-De-Bretagne- 墙地砖:Rossi, Saint-Herblain- 镶木地板:Art Co Parquet, Cholet
隔音外部地板:Atlantic Sol, Saint-Nazaire
天花板:C.R.L.C, Rennes
绘画和墙面装饰:Styl’deco, Bouaye; Goni, Chantepie; DBL, Coueron
电梯:Schindler, Velizy Villacoublay
水暖,通风和暖气:Mahey, Saint-Malo
电力:SATI, La Meziere
Bottière Chénaie
Location: 190 Route de Sainte Luce, 44300 Nantes, France
Architect: KAAN Architecten (Kees Kaan, Vincent Panhuysen, Dikkie Scipio)Project team: Dante Borgo, Sebastiaan Buitenhuis, Marc Coma, Sebastian van Damme, Paolo Faleschini, Marylène Gallon, Renata Gilio, Narine Gyulkhasyan, Sophie Ize, Jan Teunis ten Kate, Wouter Langeveld, Julie Le Baud, Yinghao Lin, Aimee Mackenzie, Elsa Marchal, Ismael Planelles Naya, Ana Rivero Esteban, Cécile Sanchez, Yannick Signani, Christian Sluijmer, Joeri Spijkers
Local architect: Atelier Forny, Nantes
Urban planning: Pranlas-Descours Architect & Associates, Atelier Bruel Delmar
Client: OCDL – Groupe Giboire
Programme: 172 Apartments (133 market-rate housing + 39 social housing), offices, commercial spaces, public squares and car park
Competition: 2012—2013
Design phase: July 2014 – October 2016
Completion: December 2019GFA: 17.200 sqmBudget: 22.000.000 Euro
Main contractor: Angevin Entreprise Générale, Rennes
Construction advisor, Finance advisor, Constructor W+E installations, structural engineering: AIA Ingenierie, Nantes
Fire control: Socotec, Nantes
Technical installations advisor, Acoustics: SerdB – Groupe Gamba, Saint Sébastien-sur-Loire
Sub–contractors
Structure: Ouest Structure, Rennes
Site work: Charrier TP SUD, Bouguenais
Groundwork preparation: Angevin SAS, Rennes; Guillerm, Plouvorn (prefab elements)Green areas: Jaulin, Carquefou
Waterproofing: SMAC, Coueron
Facade cladding: Diagonal Façades, Chelles; Engie Axima, Bouguenais
Exterior fixtures: Alu Rennais, La Chapelle Des Fourgeretz; Filmatec, Saint Jacques de La Lande
Metal works: SABM, Guichen; AFC, La Jumellière
Wooden doors and windows: Dupré, Chaze-Henry
Interior walls: AB Cloisons, Grandchamp-Des-Fontaines
PVC floor: Danjou, Chartres-De-Bretagne
Wall tiling: Rossi, Saint-Herblain
Parquet floor: Art Co Parquet, Cholet
Acoustic external floors: Atlantic Sol, Saint-Nazaire
Ceilings: C.R.L.C, Rennes
Painting and wall coverings: Styl’deco, Bouaye; Goni, Chantepie; DBL, Coueron
Elevators: Schindler, Velizy Villacoublay
Plumbing, ventilation and heating: Mahey, Saint-Malo
Electricity: SATI, La Meziere
{{item.text_origin}}

