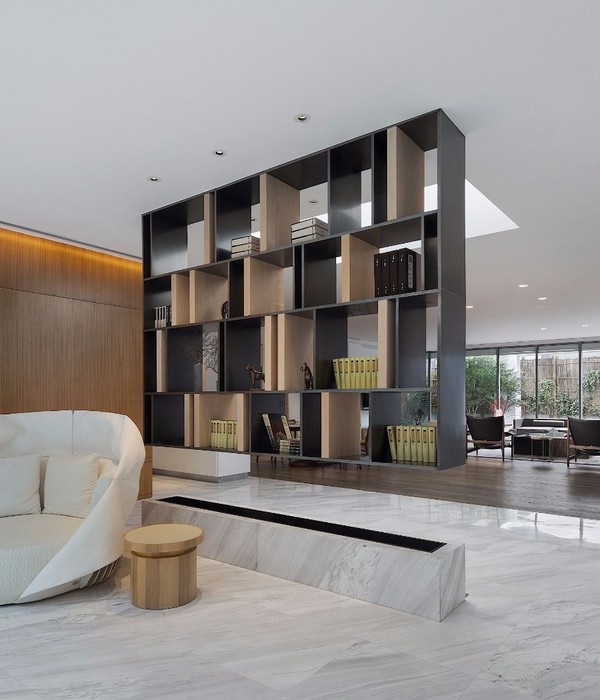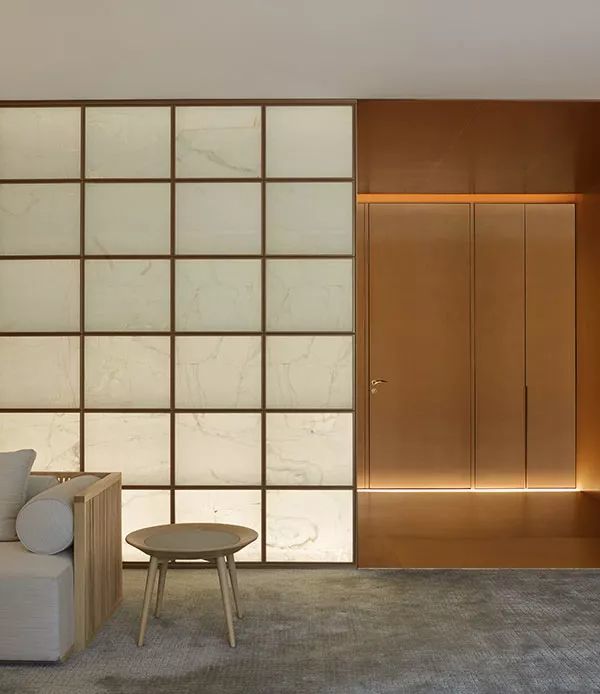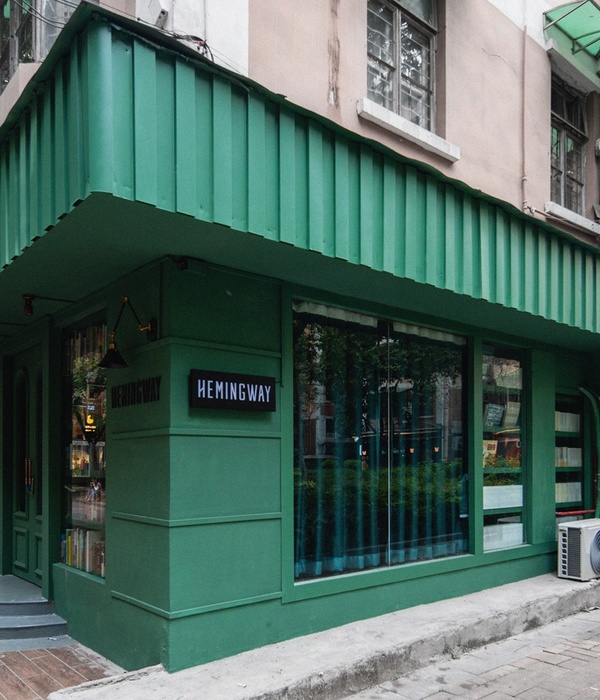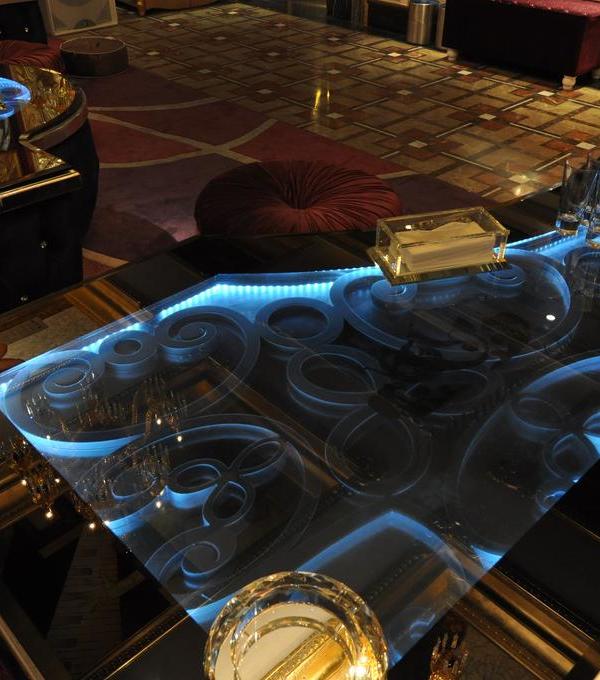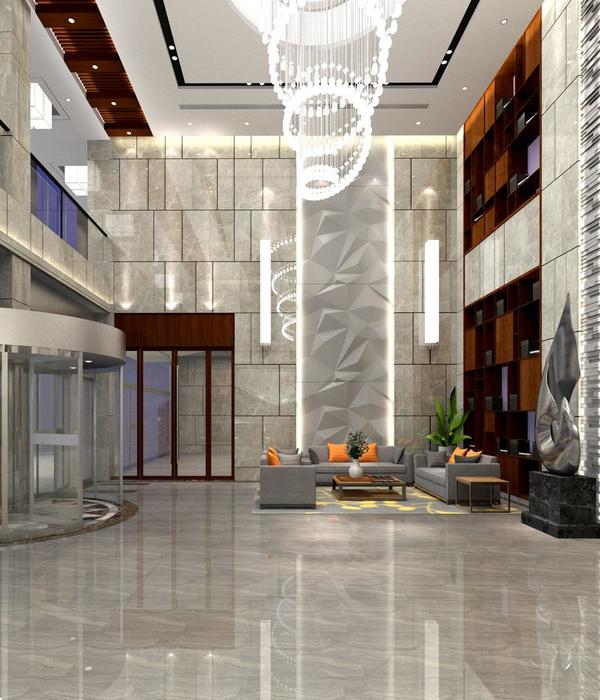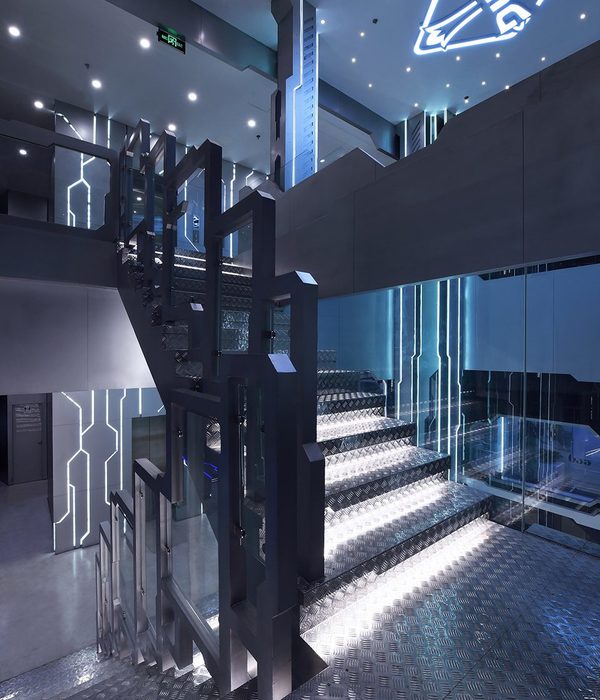OZ è un cocktail bar dove le persone vogliono ritrovarsi.
Piccolo, 50 mq, compreso gli spazi di servizio.
Il primo obiettivo che ci siamo posti è stato quello di liberare lo spazio per i clienti, per il personale per la sosta e per la circolazione. Una necessità fisica e visiva, risolta in ogni punto d’incontro tra i materiali usati e in ogni nodo da essi generato. Il risultato è uno spazio fluido e mai statico, un luogo accogliente dove trascorrere il tempo. Le cose da fissare erano poche e da esse dipendeva il senso dell’intera costruzione.
Ma più che sulle posizioni praticamente obbligate, del banco e dei locali si servizio, siamo intervenuti sulle dimensioni e sulla percezione visiva.
Il banco non svolge solo l’implicita funzione, esso è matrice di eventi che si consumano nella ritualità dei gesti. La sua lunghezza è di 5 mt; stessa dimensione hanno le mensole semplici righe che sottolineano le bottiglie su quel foglio che è la parete, 5 mt è il binario di luce artificiale. Il blocco dei servizi è anticipato dall’antibagno: uno scavo non interrotto da alcuna porta. I limite dei bagni si allontana risolvendo ogni tipo ti conflitto estetico e funzionale ora tutto è spazio. La zona del laboratorio è diaframmata da due pareti in metallo sovrapposte; una fa parte di un unica composizione che la lega alla parete espositiva e al serramento esterno, l’altra ci si sovrappone non toccando mai il soffitto.Il materiale che domina la composizione degli arredi, delle pareti, delle mensole, delle maniglie e di ogni oggetto è la lamiera di ferro imbrunita contaminata dal rosso naturale del legno di mogano. La ripetizione costruttiva, la manipolazione tecnica, l’assemblaggio, risponde alle funzioni implicite del programma, contrapponendo al fine preciso del mestiere una forma di educazione figurativa che sui nostri comportamenti inevitabilmente di riflette. Ogni dimensione oltre che geometrica vuole essere poetica. Abbiamo ricercato la bellezza, che per sua natura è sfuggente e struggente allo stesso tempo. L’architettura come la bellezza non vanno spiegate, è difficile persino parlarne e gli animi non sempre sono predisposti alla loro comprensione.
Oz is a cocktail bar where people can get together. It’s small, just 50 squared metres, which includes the service spaces. Our first objective was to open up the space for customers and staff in order to allow for effective use of space and also circulation. This was both a physical and visual need in which various materials were utilised to tie the design details together. The result is a fluid and never static space, a welcoming space in which to spend time.
From a minimum starting point the project was able to be developed. Taking into account the obligatory elements, such as, the bar and service spaces we had to work out the dimensions and the visual perception. The bar is not be used solely for its main purpose as a bar but also where events can be comfortably held. The bar being 5 metres long determined the use of clean lined shelving as a backdrop to highlight the bottles behind very simply and also the length of the lighting track above. The public services WC block is reached by a vanity area: this area was created without the use of doors. This resulted in making the space unique. The preparation area is defined by two metal partitions. One of these partition walls is a unique composition making it a part of the bar display wall and door frame, and the other which completes this preparation area block stops short of the roof.
The dominant material used in the furniture, walls, shelving and hardware is a burnished iron leaf. Complemented by the red of mahogany. The repetitive use and technical manipulation, the assembly as a whole, results in the overall cohesion of the project.
The sum of the parts does not result in simple geometric perceptions but evokes more of an emotional satisfaction. We looked for beauty. Which in itself is elusive but desirable at the same time. Architecture like beauty can not be explained, is difficult to express and often our souls are not predisposed to understanding.
{{item.text_origin}}

