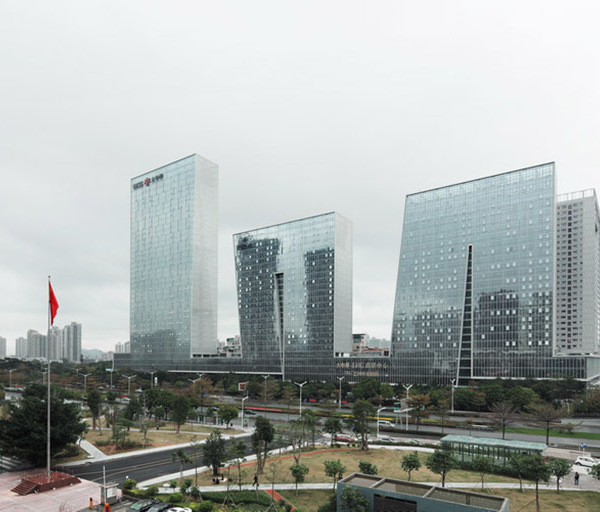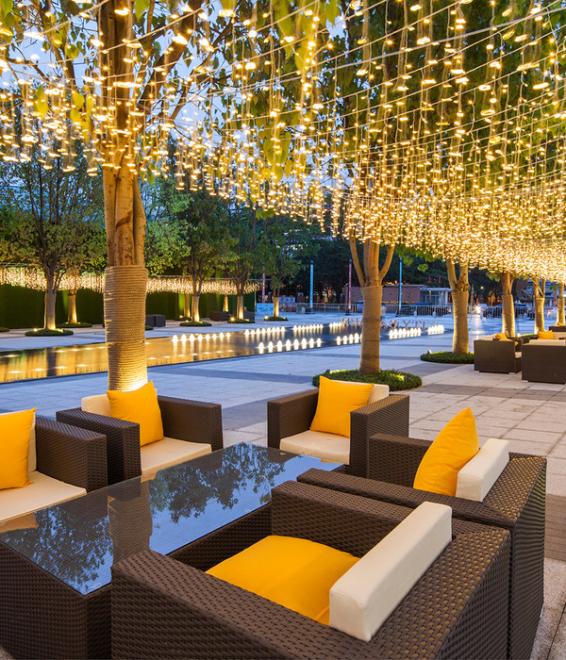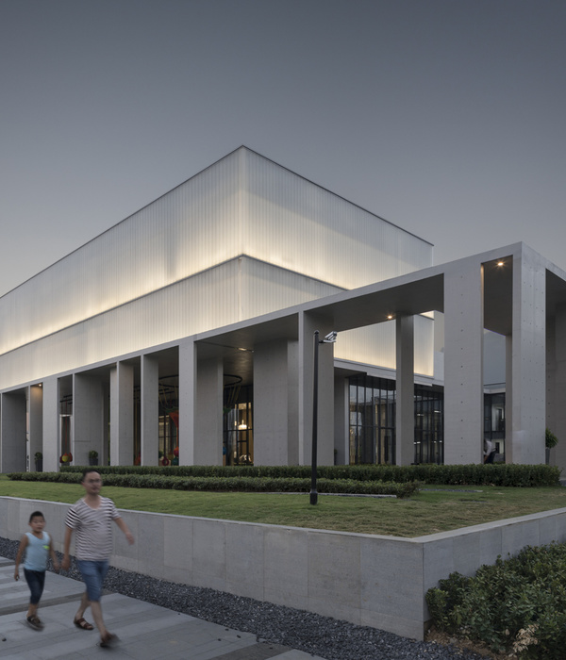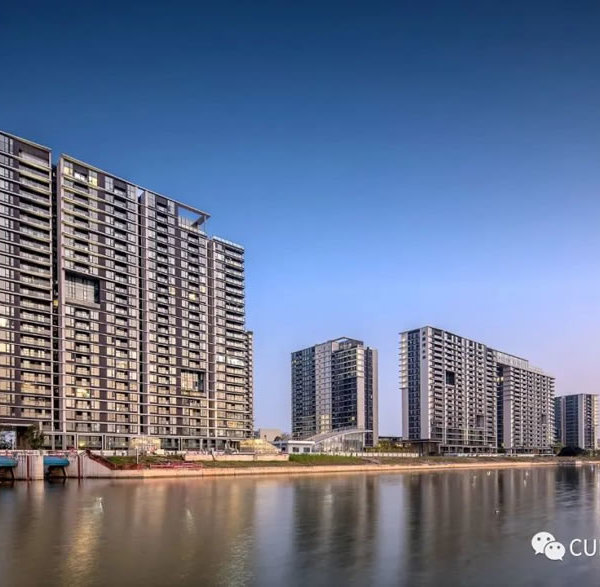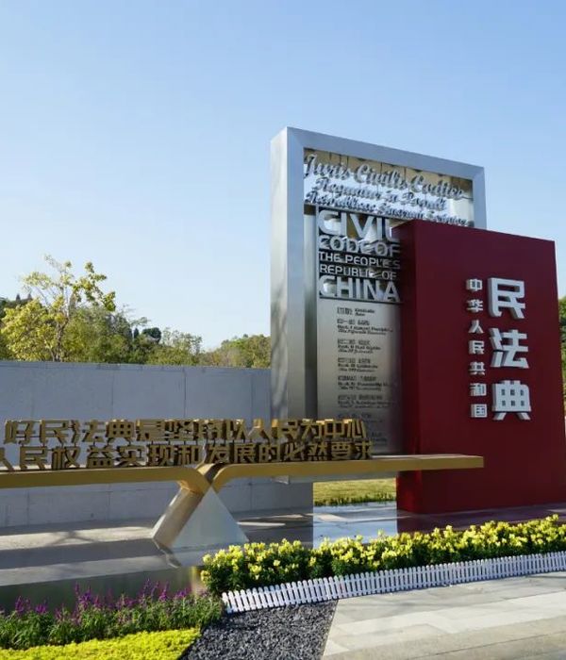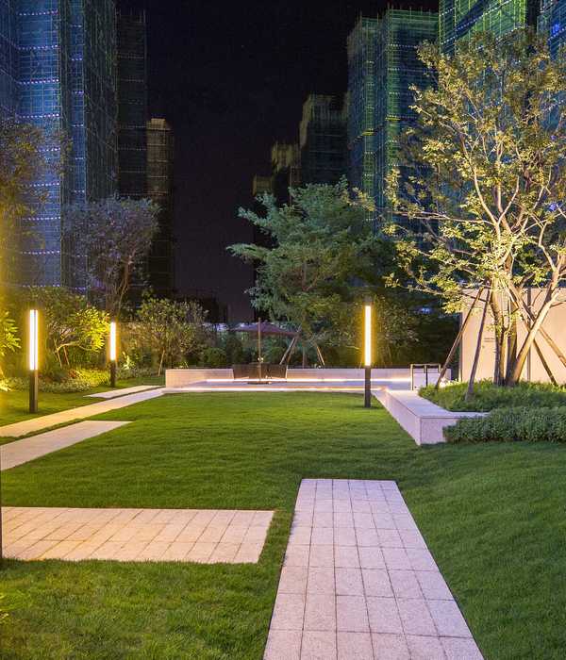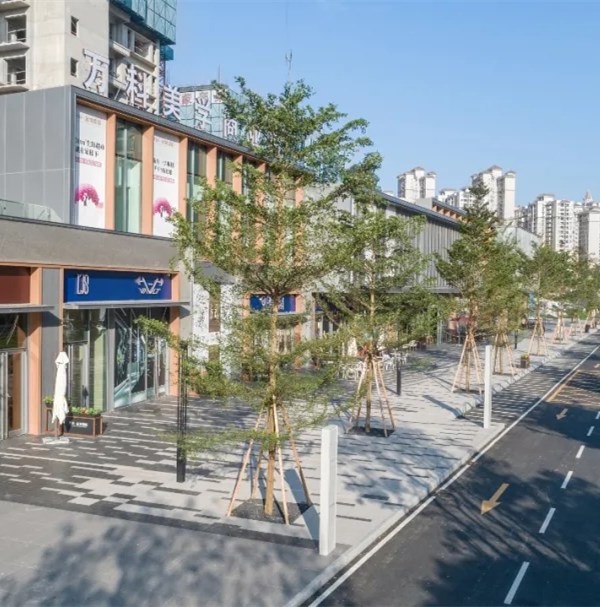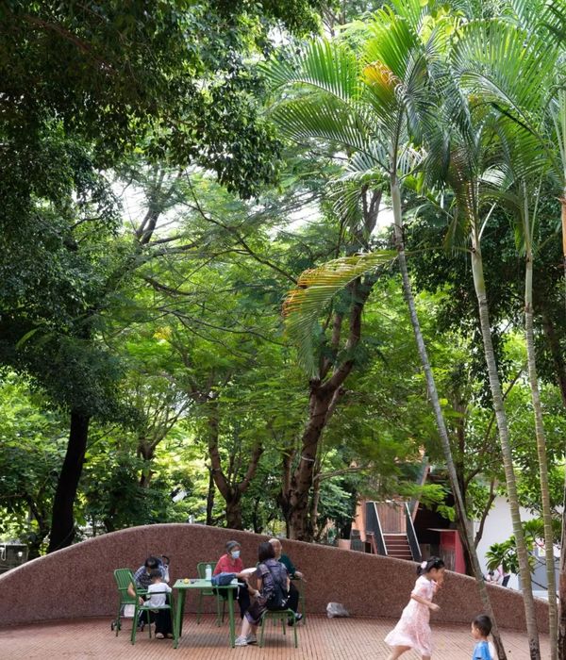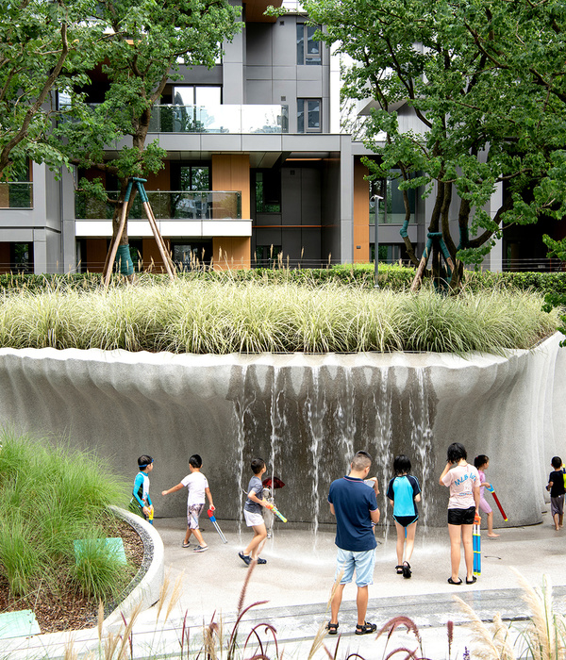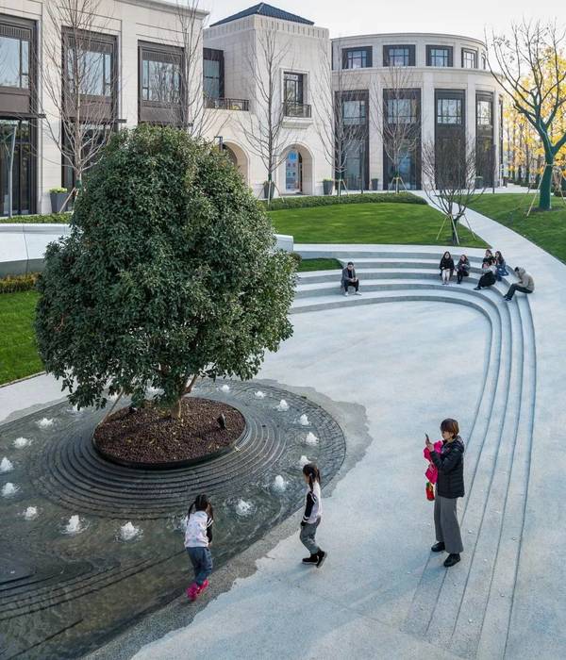Champagne headquarters
设计方:Jacques Ferrier Architectures
分类:办公区
内容:实景照片
景观设计
:Agence TER
图片来源:Luc Boegly
图片:18张
Piper Heidsieck和Charles Heidsieck新的总部大楼,正面朝向生产单元,延伸出来的是葡萄种植空间和展示空间。这座总部大楼的设计风格,既遵循本地设计风格,同时也聚集了新鲜的设计元素,这样的设计手法使该项目既朴素又卓尔不凡。种植葡萄园景观构成了建筑外围的轮廓,而建筑则将红酒生产基地转换成灯塔型的联合结构。这样的设计灵感来源于酒厂建筑的极简主义结构。简单、高效、精致的金属结构向大众展现了两者结合后的优雅和成熟气质。
译者: 蝈蝈
The new head office for the Piper Heidsieck and Charles Heidsieck House of Champagne faces onto the production unit, extending a wine-growing site and a presentation space. The same architectural style coalesces all the programme elements and allows the new head office building to stand out as a contemporary yet unostentatious project reminiscent of an immaterial barn.By raising its silhouette in the landscape, the building transforms the wine-growing site and becomes a beacon-like federating structure. Inspired by the structural minimalism of winery buildings, the simplicity and efficiency of its delicate metal structure also suggests considerable elegance and sophistication.
香槟酒总部大楼外部实景图
香槟酒总部大楼外部局部实景图
香槟酒总部大楼内部大厅实景图
香槟酒总部大楼内部楼梯实景图
香槟酒总部大楼内部办公室实景图
香槟酒总部大楼内部实景图
香槟酒总部大楼内部过道实景图
{{item.text_origin}}

