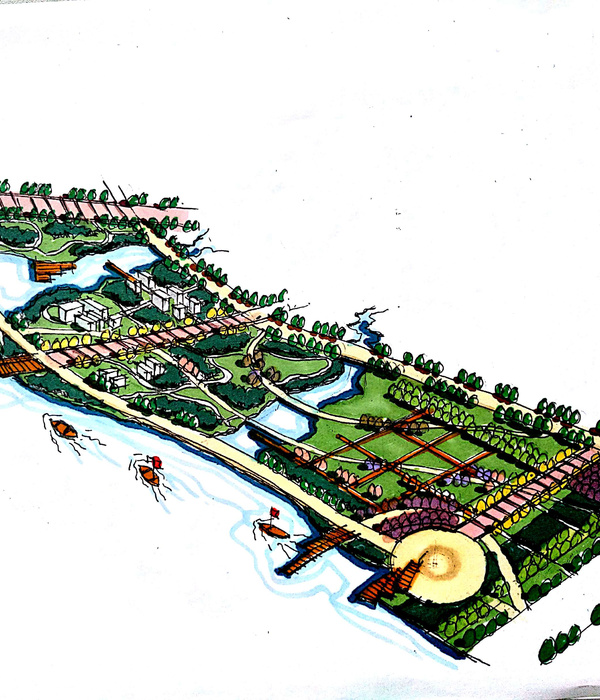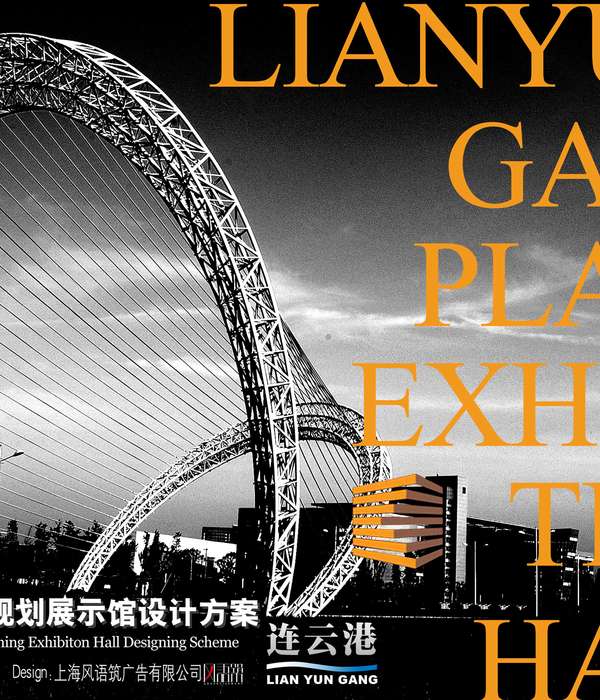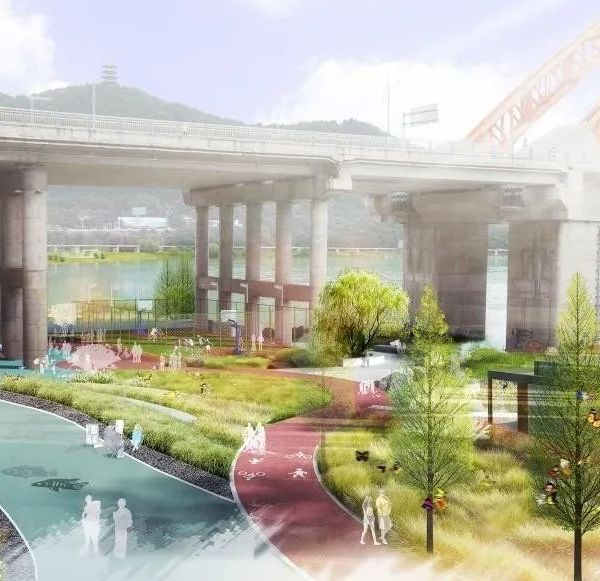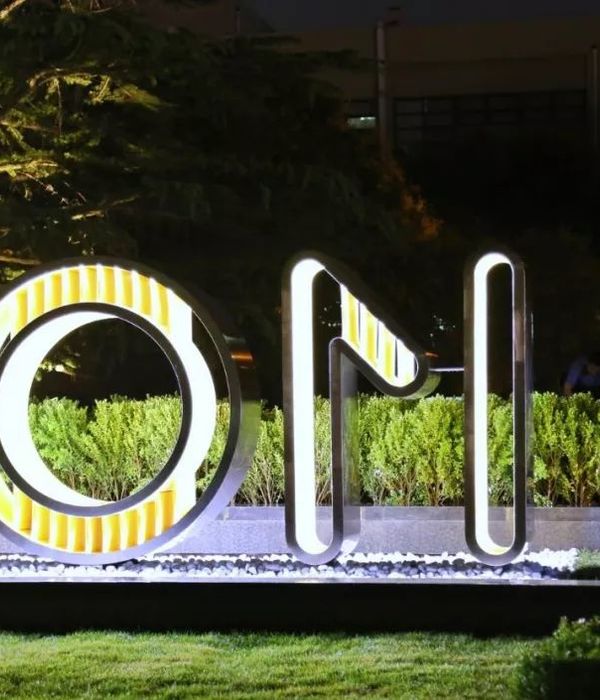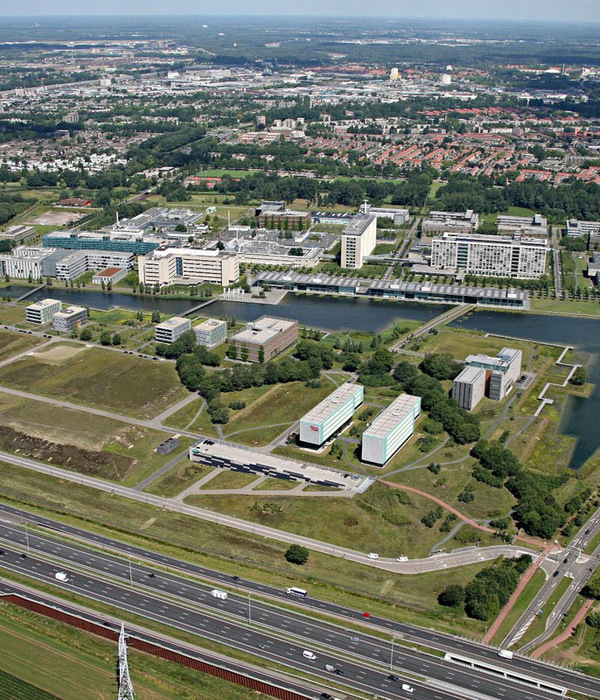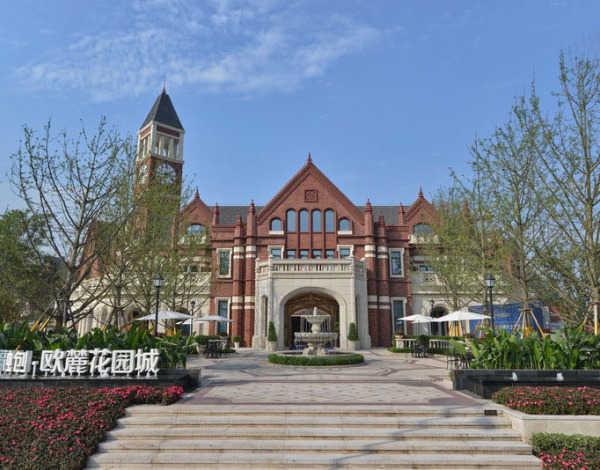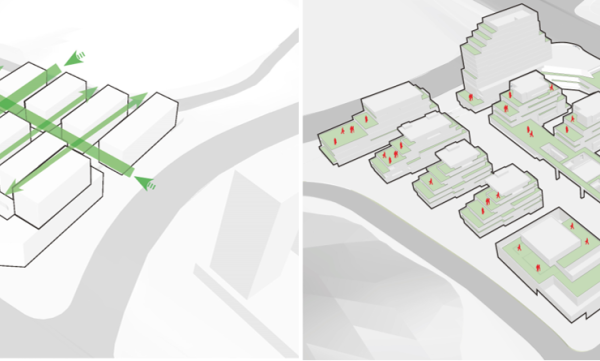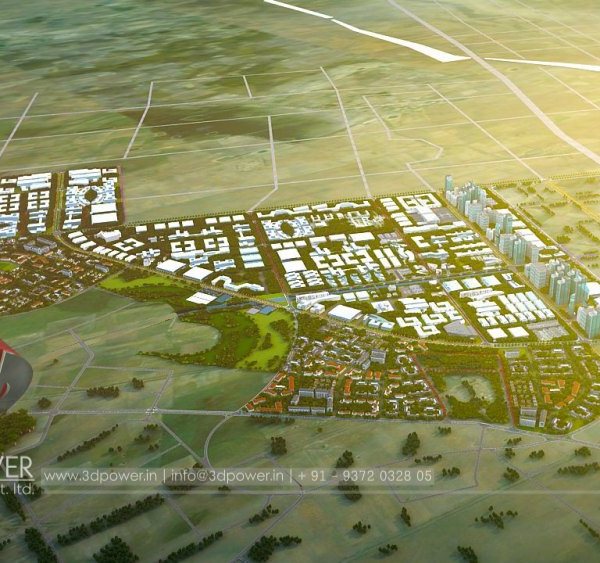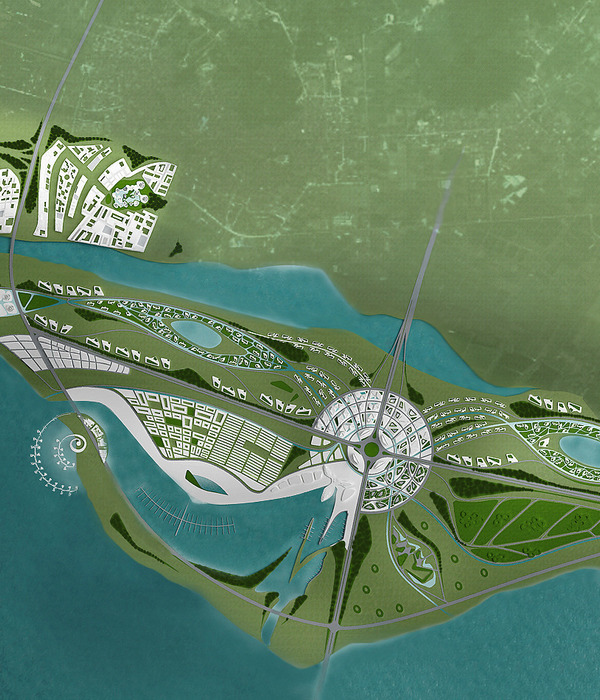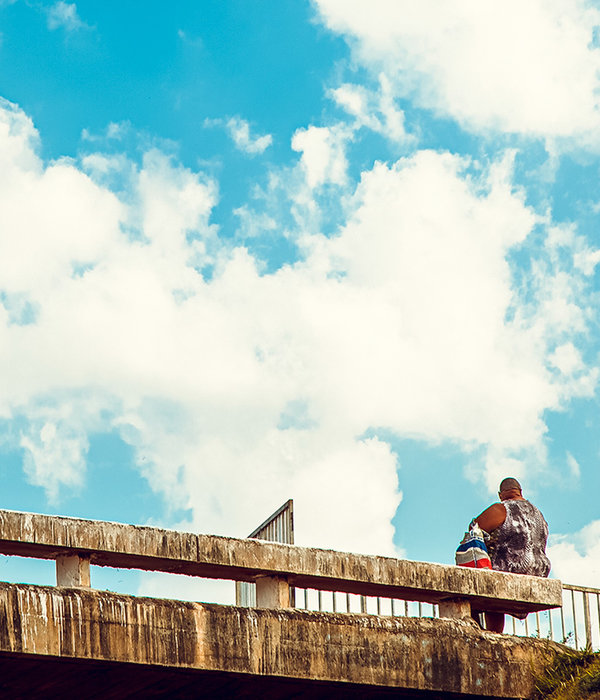- 项目名称:东莞万科中天城市花园景观设计
- 设计时间:2016年5月
- 面积:28000㎡
- 业主:东莞万科
- 景观设计:坊城设计
- 公司网站:fcharchi.com
- 项目负责人:卢志伟
- 设计团队:敖卓毅,余陈华,Zhuromskii Sergei,洪庆辉,冯诗瑾,刘学发,林庭羽
- 摄影:陈冠宏
东莞万科中天城市花园位于东城区,场地周边交通便利,生态环境良好,地形变化丰富。基地位于城市花园社区的中间,是一个公共绿地景观。中间公共绿地的原有标高由北至南逐渐降低,并且比两侧地面标高低,呈谷地状态。景观设计着眼于如何创造一个社区与城市共享,满足不同人群活动需求的公共空间。无论是周边的居民还是社区内的居民,我们希望来到这里的人们犹如来到了一个主题乐园,可以在这里感受多样的空间氛围,进行丰富的体育活动。
Dongguan Vanke Zhongtian City Garden is located in Dongcheng District, with convenient transportation around the site, good ecological environment, and rich terrain changes. The base is located in the middle of theurban garden community and is a public green space landscape. The original elevation of the middle public green space gradually decreases from north to south. It’s lower than the elevations on both sides of the ground and is in a valley state. The landscape design focuses on how to create a public space that is shared by the community and the city and can meet the activity needs of different groups of people. Whether as a neighboring resident or a resident in the community, we hope that people who come here can experience a diversiform space atmosphere and conduct rich sports activities as if they are in a theme park.
▼整体鸟瞰图,aerial view
1.城市花园中间是一个公共绿地景观,高差较两侧低,以中间的开放空间链接南北两侧的社区。
1. In the middle of the urban garden is a public green space landscape. The elevation difference is lower than the two sides. The open space in the middle links the communities on the north and south sides.
2.景观设计需要打造一个共享的趣味谷地空间,同时保持场地内商业街道界面的完整性,合理化解场地高差形成无障碍的步行街。并且在两条步行街中进行有节奏的连接,根据空间特点创造出合适不同人群使用的活动空间。
2. The landscape design needs to create a shared fun valley space while maintaining the integrity of the commercial street interface within the site and rationally resolve the height difference in the site to form accessible pedestrian streets. In addition, there are rhythmic connections in the two pedestrian streets so as to create activity space suitable for different people based on spatial characteristics.
3 最终将绿廊划分为多个主题区域,用两侧的步行街进行串联,在保持整体性的同时又有每个空间的独特性。分区由北至南分为:树阵广场,儿童活力谷,户外运动广场,水上运动中心,生态水景庭院,其中树阵广场与儿童活力谷为一期开放。
3. Finally, the green corridor is divided into a number of subject areas which are connected in series with the pedestrian streets on both sides. While maintaining the integrity, each space is unique. The divisions from north to south are: Tree Array Plaza, Children’s Vitality Valley, Outdoor Sports Plaza, Water Sports Center, Ecological Waterscape Courtyard, among them Tree Array Plaza and Children’s Vitality Valley are open for the first phase.
▼景观分区,landscape zoning
树阵广场以树阵和旱喷水池景观,既可以调节场地微气候同时强化入口区的序列感和引导性,树荫下的空间可作为日常商业外摆空间,提高场地的利用率和活力。开阔的场地设计也有助于入口区人流的集散。丰富多样的灯光,为夜间活动的组织增贴一抹别样的风情。
With the tree arrays and dry land fountain landscapes, Tree Array Plaza can both adjust the site’s microclimate and enhance the sense of sequence and guidance of the entrance area. The shaded space can be used as a daily commercial outside space to increase the utilization rate and vitality of the site. The open site design also helps the flow distribution of people in the entrance area. The rich and varied lighting adds a touch of style to the organizations holding night activities.
▼树荫下的空间可作为日常商业外摆空间,the shaded space can be used as a daily commercial outside space to increase the utilization rate and vitality of the site
儿童“活力谷”,利用原有的谷地空间打造一个安全,围合感强的空间,为儿童营造适成长发育所需要的锻炼场所。谷地内部设置了秋千、绳网、攀援、攀岩墙、大型滑梯等具有不同挑战难度的儿童项目,满足不同年龄儿童的活动需求。色彩选择以清新的蓝色系铺地来隐喻水流,以色彩丰富跨越谷地桥体隐喻彩虹。彩虹桥上结合儿童滑梯和秋千等儿童设施进行的设计,中间还有一棵大树穿透桥体,让每个通过桥的人都能感受到自然的趣味。作为丰富了竖向景观空间。这里将成为儿童自由奔跑、嬉戏、撒野、挑战自我的活力谷地。
The “Vitality Valley” for children uses the original valley space to create a safe, strongly enclosed space that will provide children with the necessary training space for growth and development. In the valley, there are projects for children with different challenge difficulty levels such as swing, rope net, climbing, rock climbing wall and large slide to meet the needs of children of different ages. As for the color choices, the fresh blue plastic flooring is used to metaphorize the flow of water, and the rich-colored steel bridge across the valley to metaphorize the rainbow. The Rainbow Bridge is designed to have children’s slides and swings and other children’s facilities. There is also a large tree in the middle that allows each passing person to feel the natural fun. This place will become a vibrant valley where children can run, play, enjoy and challenge themselves.
▼谷地内部设置了秋千、绳网、攀援、攀岩墙、大型滑梯等具有不同挑战难度的儿童项目,in the valley, there are projects for children with different challenge difficulty levels such as swing, rope net, climbing, rock climbing wall and large slide to meet the needs of children of different ages
▼蓝色系铺地隐喻水流, the fresh blue plastic flooring is used to metaphorize the flow of water
▼色彩丰富的桥体隐喻彩虹,the rich-colored steel bridge across the valley to metaphorize the rainbow
▼夜景,night view
设计运用起伏的地景将篮球场进行围合,人们可以在此进行滑板,球类运动。
Designed to use the undulating landscape to enclose the basketball court, people can skate and play ball games here.
结合高差,设计将泳池南边设计为无边界,同时配以叠水景观,连接南边的亲水庭院。更衣室建筑提供了场地的休憩场所。
With the height difference, the south side of the pool is designed to have no borders, meanwhile a cascade landscape is equipped to connect with the southern waterscape courtyard. The locker room building provides a place for rest in the site.
整个庭院下凹形成谷地,中间微微下凹形成蓄水区域,雨天的时候这里会变成一个湖景,晴天的时候则是一个活动广场。
The entire courtyard is concave and forms a valley, and the middle terrain is slightly concave to forma water storage area. When it is rainy, it becomes a lake view. When it is sunny, it is an activity square.
▼总平面图,site plan
▼儿童活力谷平面图,Vitality Valley plan
▼彩虹桥平面图,Rainbow Bridge plan
▼彩虹桥立面图,Rainbow Bridge elevations
▼彩虹桥楼梯细部,Rainbow Bridge staircase detail
{{item.text_origin}}

