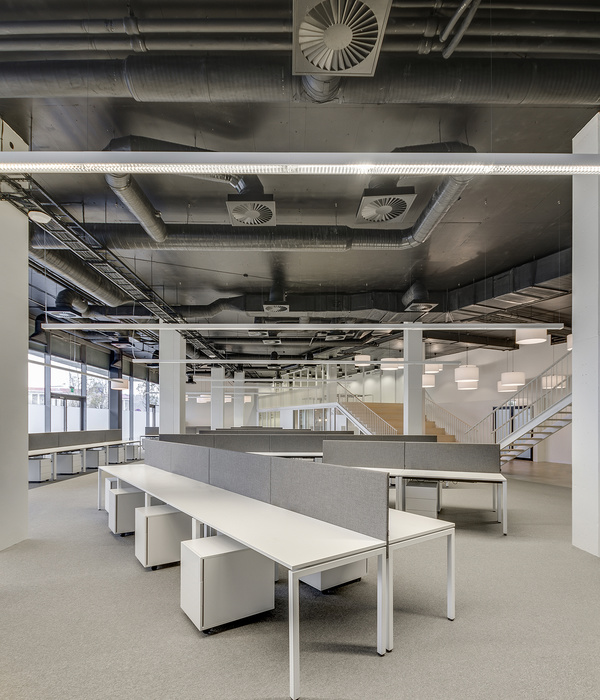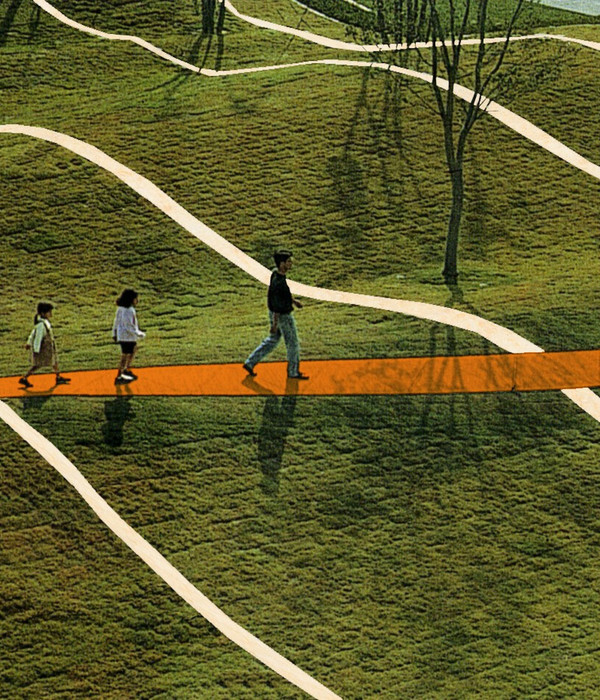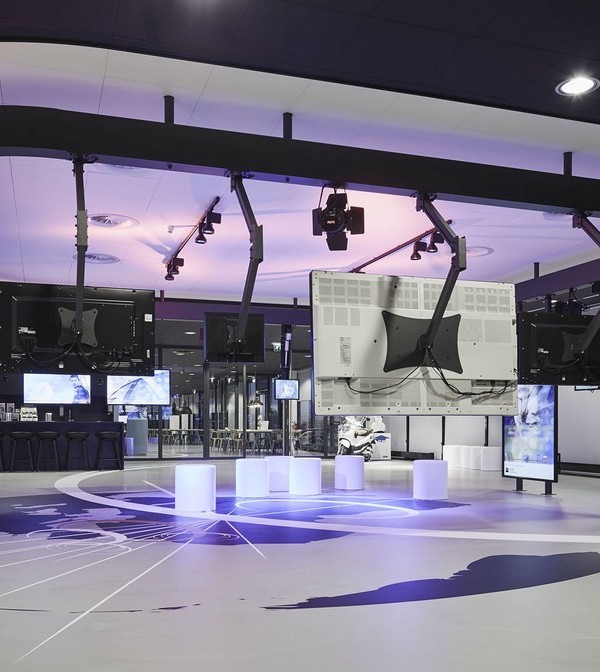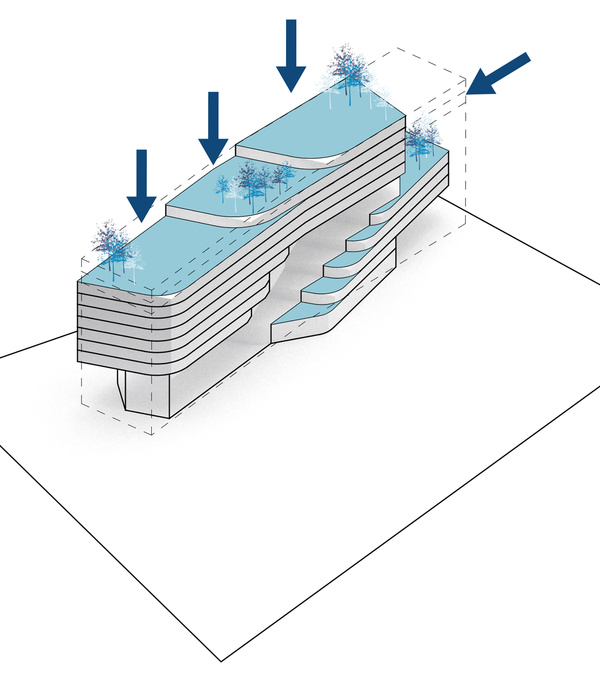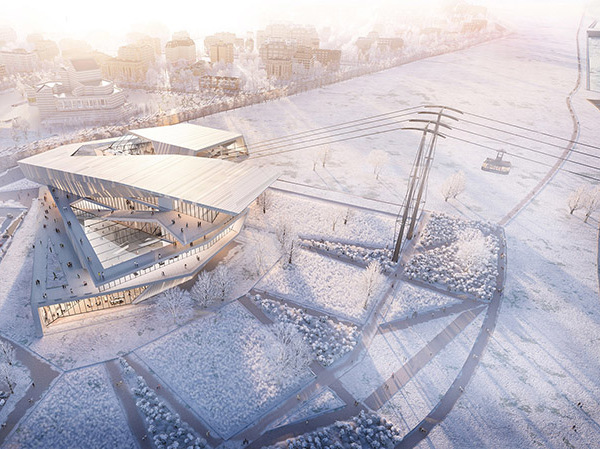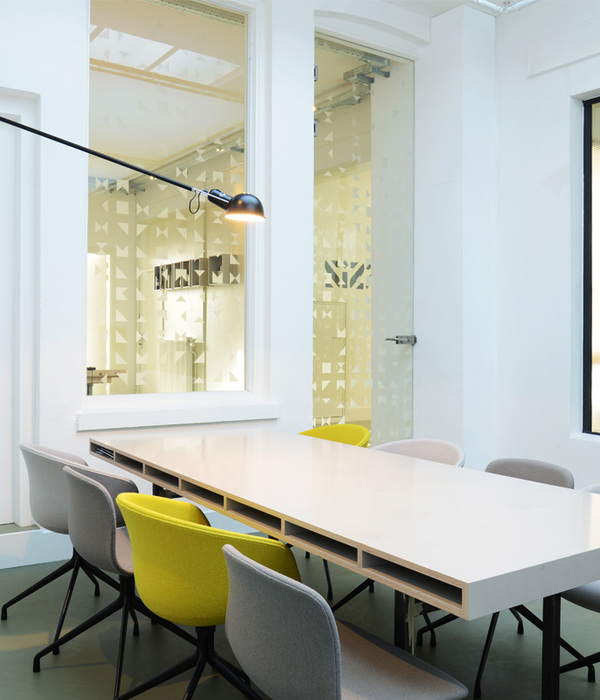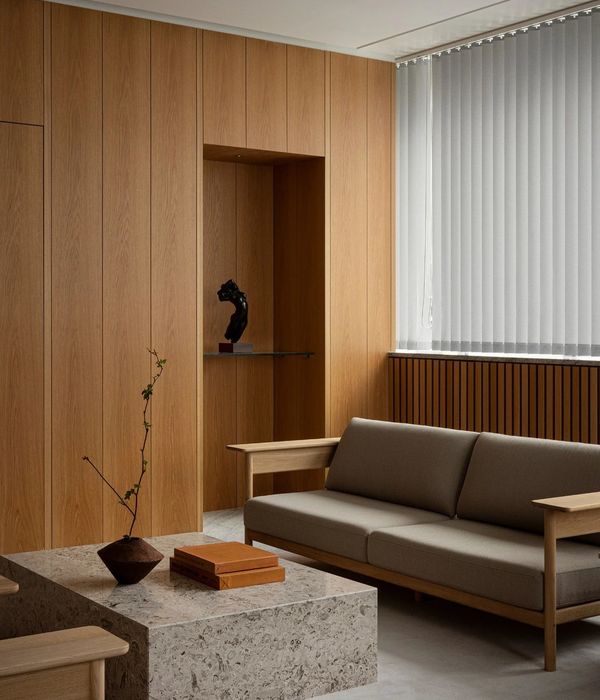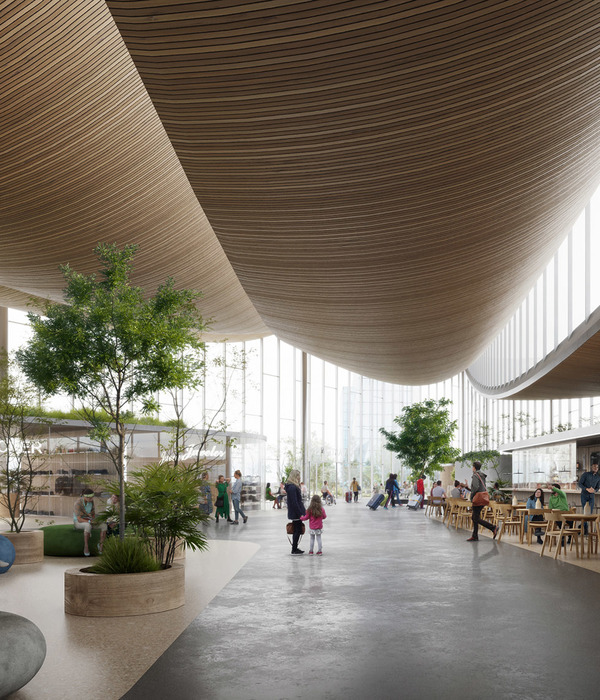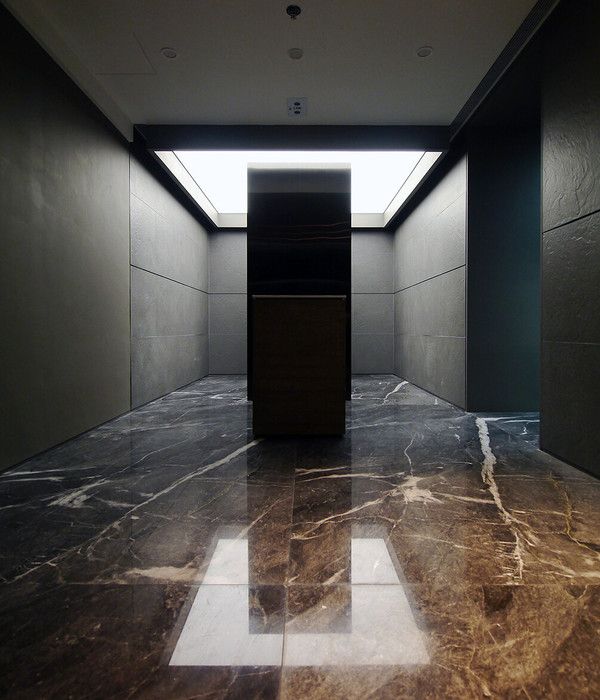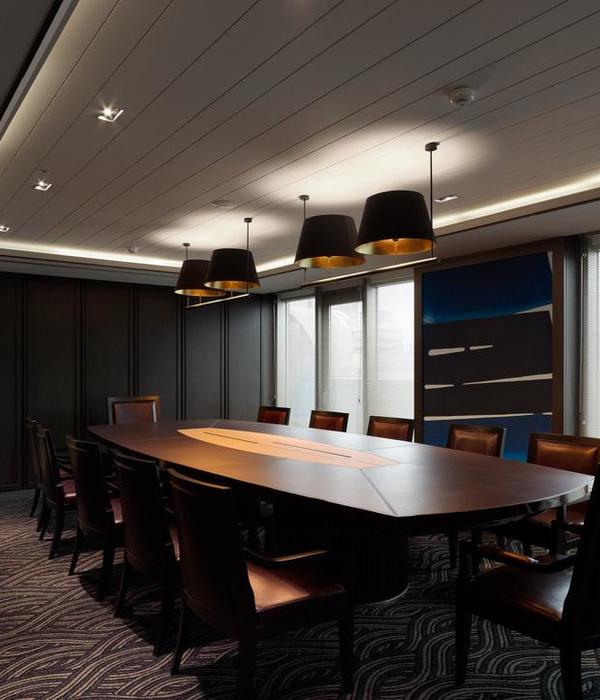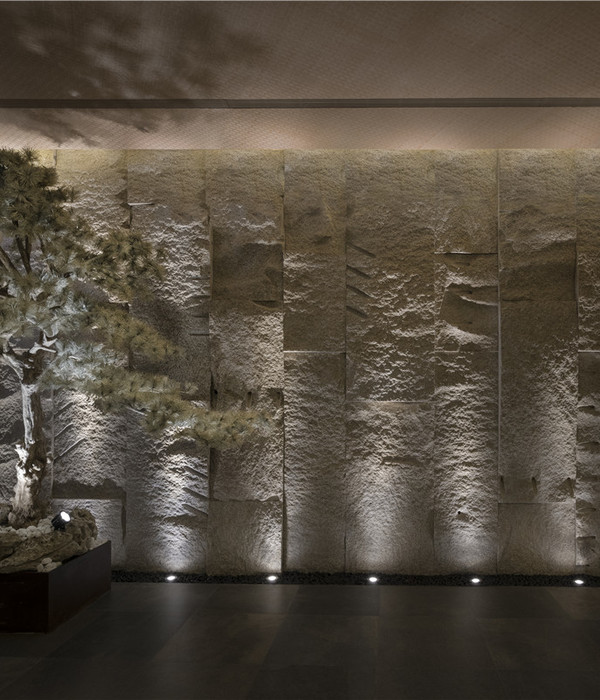筑睦设计工作室 ZhuMu LAP
Lab ·
Architectural · Project
I项目名称:筑睦设计工作室 LAP
I设计公司:筑睦设计
I完工年份:2019年
I占地面积:100㎡
I建筑所在地:育蕾街·天河·广州·中国
I业主:筑睦建筑设计事务所
I设计团队:胡耀英、陈永林、吴艳仪
I摄影版权:胡耀英
白色休止符,思维停留之所
White is for rest , where our mind stays
关于
本项目是将位于广州老宿舍小区的首层,项目将其改造成工作、会议、展示于一身的多功能型工作室。
About
This project “LAP” will be located in the old dormitory community in Guangzhou. Designer plans to transform it into a multifunctional studio for work, conference and display.
工作室坐标23°07'44N 113°19'24E
coordinate
绿树成荫
工作室常年被绿植包围。这使人能够全年享受到绿植带来的气息,
也是设计团队将工作室从写字楼搬进入老区巷内的原因之一,在这种能直面户外空间的空间,能给设计师带来更多的新鲜思维。
Surrounded by green
The studio is surrounded by green plants all year. This allows people to enjoy the atmosphere brought by green plants throughout the year. It is also one of the reasons why the ZHUMU team moved the studio from the office building into the old district alley. In this space that can directly face the outdoor space, it can bring more fresh idea.
白色成为了休止符
杂乱的城市生活需要休止符,休止符能让人停下来安静而单纯的思考,从而创造美好的事物。
The White became a rest
Messy city life needs rests, rests make people stop for quiet and pure thinking,To create beautiful things.
静
谧
的花园
杂草、杂物全部挪走,现在除了植物以外均是混凝土和白石子。小区对楼宇外观有严格的规定,因此围墙只能维持在1.5米的原有高度。因此,工作室花园与外面的街头巷尾会有一定的视线直视关系,在避免眼直视的基础上,我们对公共区域的景观进行了修整。叶茎之间,让私人
区域
与公共区域有着朦胧的视线关系,也让空间获得更多的空气和自然光线。
Quiet garden
Without plants, our garden was filled with concrete white stones. The community has strict rules on the appearance of the building, so the fence can only be maintained at its original height of 1.5 meters, which may lead to an issue of privacy. To mitigate the issue, we have specifically reconstruct the landscape of public areas. This could be in between the leaves and stems, the private area and the public area have a hazy sight and also allow the space to get more air and natural light.
休止符的白色
白色让工作室的空间显得足够的大。通过对轨道(展示墙,玻璃墙)的调控,工作室入口可定义为等候区、展示区,同时这种控制也令会议室和工作区之间形成了一个可有可无的屏障划分,这种可变的的整合空间概念贯彻了整个工作室。
White for rest
the White makes the studio a sense of spaciousness. By adjusting the track (display wall and glass wall), the studio entrance can be defined as a waiting area and a display area. At the same time, this also layers between the conference room and the working area. We try to integrate the space with variety and versatility.
任君移动
除了轨道展板以外,工作室的书架也可以因需求不同而产生变化,当需要展示模型,展品的时候,书架可以随时卸下或者改变高度和宽度,满足功能需求。
Mobility
In addition to the track display boards, the bookshelves in the studio can also be changed if needed. When the studio needs space to present, the bookshelves can be taken out and their height and width can be changed at will to meet the functional requirements.
户外户内
为了更大面积吸纳自然光以及让花园空间更高效高频地使用,工作室与花园之间设置超窄折叠门。超窄折叠门的意义更多在于使室内的使用者更大程度享受户外植被带来的视觉冲击。让空间更加透彻明快。
Outdoor Indoor
In order to attract more natural light and make the garden space more efficient and frequently used, ultra-narrow folding doors are set between the studio and the garden. The significance of ultra-narrow folding doors is to make indoor users enjoy the visual impact of outdoor vegetation to a greater extent, which makes the space more thorough and bright.
设计需要休养生息
设计源于生活,这是团队将工作室搬到有花园的独立空间的另一个主要原因。设计,不应该拘泥于朝九晚五的办公室椅子上。
Take a break
Work should be in life, which is another reason why the team moved the studio to a separate space with a garden. The design should not be confined to the office chairs from 9am to 5pm.
工作室平面布局
Floor Plan
改造前的空间
Space before renovation
PS:筑睦也正在招募人员!对我们的设计理念,生活理念以及工作有兴趣的朋友请向我们投上你优秀的简历!
筑睦建筑事务所地址:
天河区体育西横路育蕾三街6号104
{{item.text_origin}}

