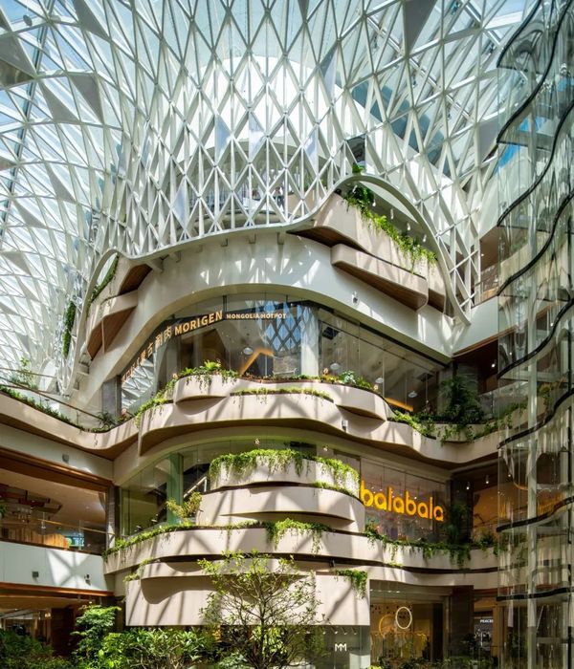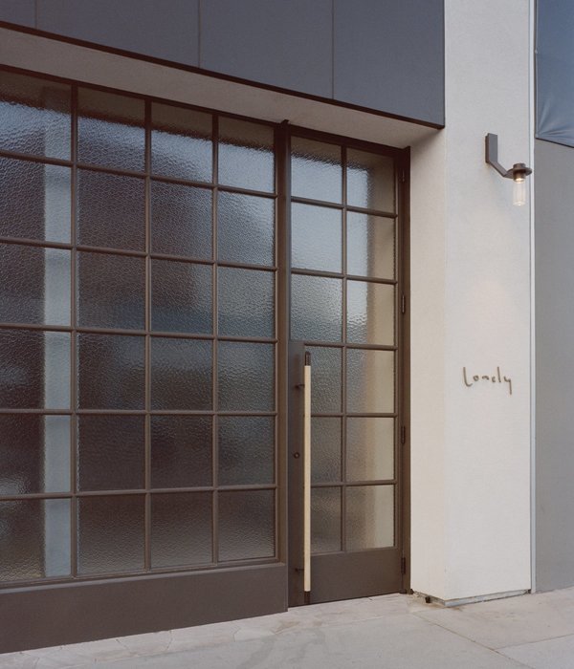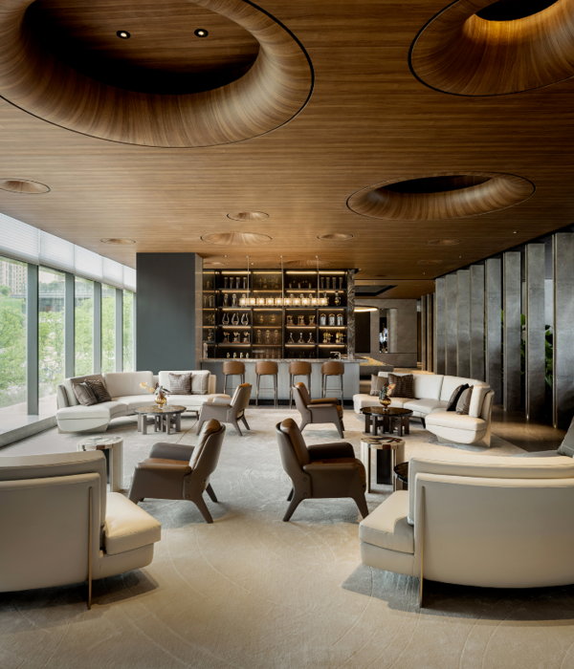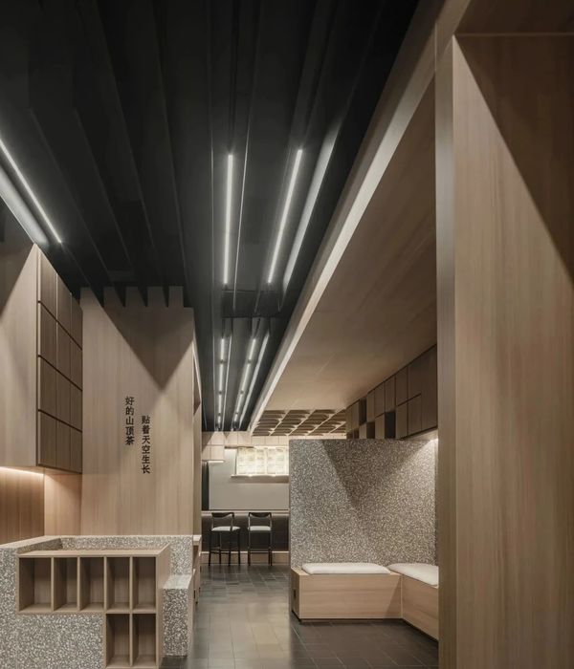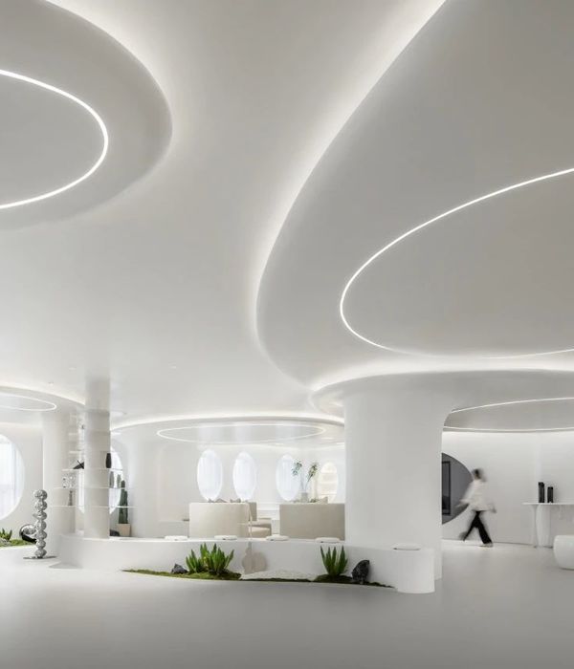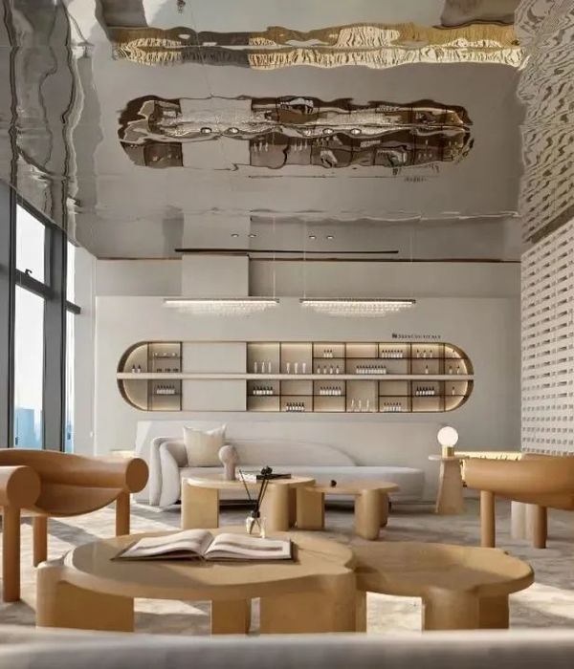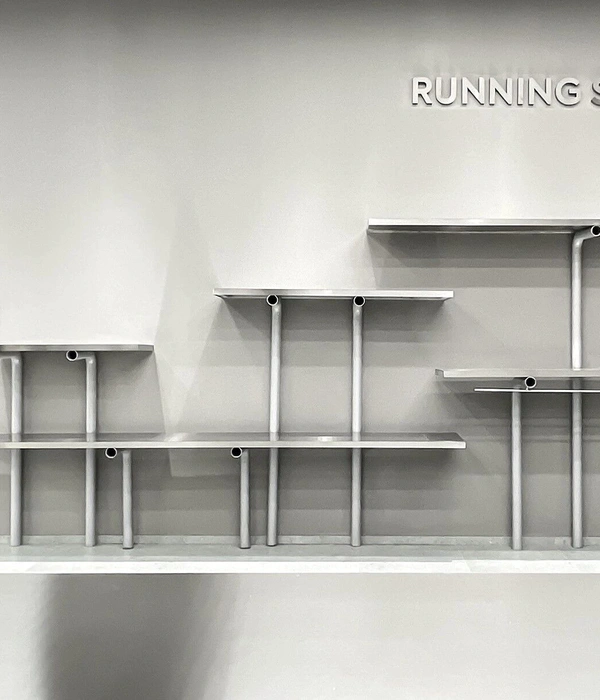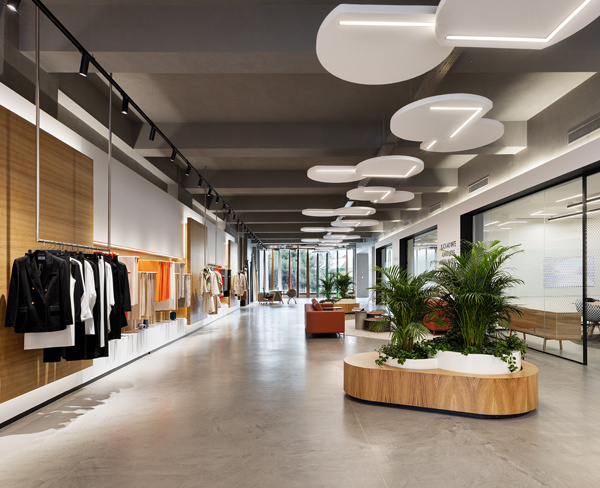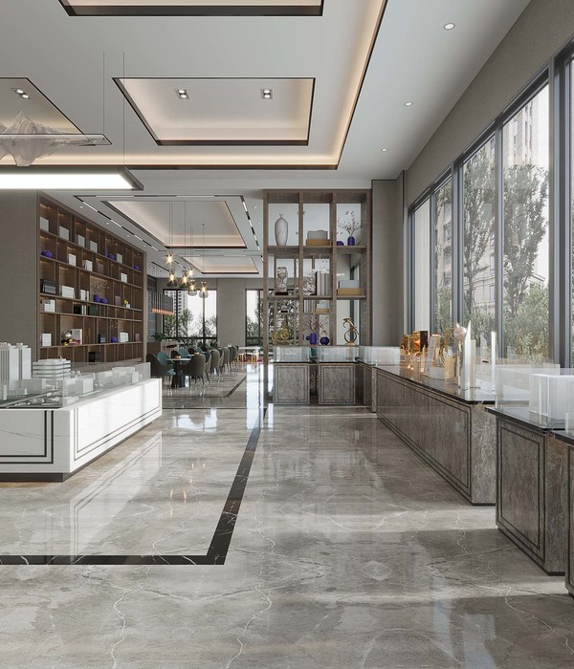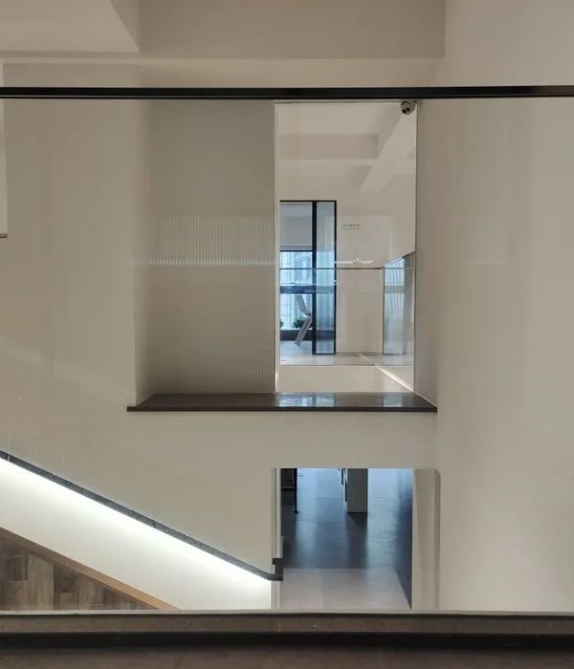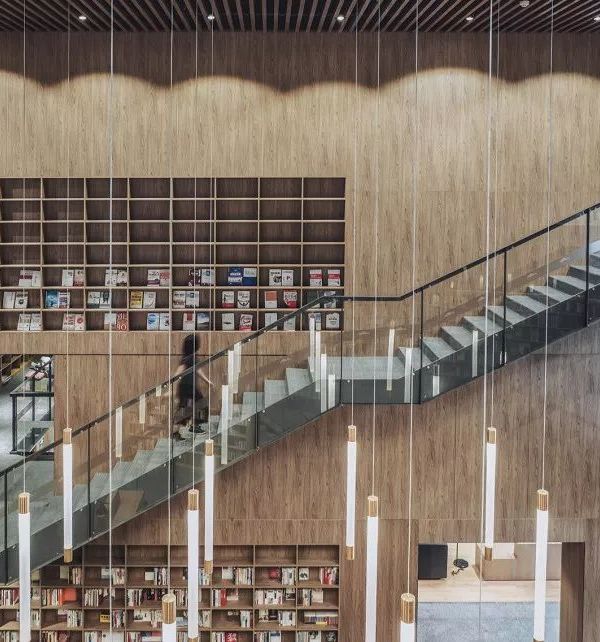▲点击蓝字“知行Design中华优秀作品第一发布平台!
G&K|新作 梦寐生活 深圳花样年最新售楼处
G&K设计
我们创造了建筑,之后它们又创造了我们,影响着我们的生活进程。
——温斯顿·丘吉尔
时代见证着深圳这座城市的精神内涵不断丰富,G&K从中提炼出当代美学质感,重建与之匹配的美学空间,使家天下售楼处不再局限于商业销售功能的场地,和观者产生艺术及美学体验的“艺术展厅”,更是梦寐的生活景象。
G&K extracted the contemporary aesthetic texture from it, rebuilt the matching aesthetic space, so that the sales office is no longer limited to the commercial sales function of the venue, and the audience to produce art and aesthetic experience of the "art exhibition hall", is the dream of life scene.
书中自有黄金屋
“问渠哪得清如许?为有源头活水来。”如知识灵感源源不断的源泉,一个充满仪式感的“艺术展厅”,在于点线面的拆解再重构。接待厅从入口开始聚焦于光影结合材质纹理的纯粹视觉感受,呈现别致的浓厚书香氛围。
"How can I be so clear? To have a source of fresh water." For example, as a source of knowledge inspiration, an "art exhibition hall" full of ritual sense lies in the disassembly and reconstruction of point, line and plane. From the entrance, the reception hall focuses on the pure visual experience of light and shadow combined with material texture, presenting a unique and strong bookish atmosphere.
日长深院里时听读书声从书册的排列中提取、重组、演变出空间的纹理,既有寓教于乐的书院学堂气息,让社交式的售楼处成为家长孩子们的理想之所、精神桥梁。也让空间的情绪起伏之间,也有绵延不绝的连续性,如同太阳花的生长过程,趣味从中散发。
From the arrangement of books to extract, recombine, evolve the texture of the space, both edutainment and fun of the college atmosphere, so that the social sales office becomes the ideal place for parents and children, spiritual bridge. Also let the mood of the space between ups and downs, there is continuous continuity, just like the growth process of sunflower, from which the interest emanates.
逍遥于天地之间而心意自得
圆,象征着一种无穷的延伸。由此造就出丰富的层次,结构在其中纵横穿梭,如同演绎着“日出而作,日入而息”的生命节律。
Circle, a symbol of an infinite extension. This creates a rich hierarchy, in which the structure shuttles back and forth, just like deducing the life rhythm of "work with sunrise and rest with sunrise".
在层层书架纹理的叠加递进下,开启了沙盘区的情绪高潮。
Under the stacking of layers of bookshelf texture, the mood climax of the sandtable area is opened.
以天下为哉
沙盘区上方,跨越于空间结构里的圆形灯带装置,犹如浩瀚宇宙中时空轮回、在行星的轨道上翱翔的星球,带着日出光芒的成真美梦,营造出穿梭于天地的奇幻感受。
Above the sand table area, the circular lamp belt device across the space structure is like a planet flying in the orbit of planets in the vast universe with time and space cycle. With the dream of sunrise light coming true, it creates a fantastic feeling of shuttling between heaven and earth.
一排排耸入屋顶的书架与皮布结合,在木质的衬托和石材金属的点缀下,以谦逊、静默的态度,与中庭相互呼应的色调弱化了空间的边界感,开敞通透的结构布局,围合出纵深的诗意表达。
Rows of bookshelves that rise to the roof are combined with leather cloth. With the background of wood and the ornament of stone metal, the tone echoing with the atrium weakens the sense of boundary of the space with a humble and silent attitude. The open and transparent structural layout creates a profound poetic expression.
美中色彩的韵味,在空间中起着至关重要的格调营造作用,白色基底的设计配合米色系木皮,清爽宜人,透过大面积的落地窗,生活的空间将会与自然舒适的感觉结合在一起,仿佛闭眼进入阳光沐浴的世界。
The charm of beautiful colors plays a crucial role in creating style in the space. The design of white base is combined with beige wood veneer, which is refreshing and pleasant. Through the large French Windows, the living space will be combined with natural and comfortable feeling, as if you close your eyes and enter the world bathed in sunshine.
倾斜的动感体态由钢丝吊线承载,灯球单体以魔力透明外罩,内置磨砂灯柱,宛若透着晨雾的模糊光晕,温和地散发温暖。
The inclined dynamic body is carried by steel wire suspension. The single bulb is covered with magic transparent cover and the built-in frosted lamp post, which gently radiates warmth like a faint halo of morning fog.
内外悉清静
洽谈区向外可以欣赏窗外的景致,向内可以轻松畅聊。旨在营造一处松弛有度、内外有别的休闲场所,显出自然生态感,理想与现实于此碰撞出最相宜的生活模式。
Negotiation area to the outside can enjoy the scenery outside the window, to the inside can easily chat. It aims to create a leisure place with relaxation degree and other inside and outside, showing a sense of natural ecology, ideal and reality collide with the most appropriate life mode here.
圆形吊灯更增加精致的生活品质感,到处可见的书架,书架的排列和座位的关系,增加了序列感和丰富度,让人们一边享受下午茶,一边阅读。智慧的种子在生活的田野播撒,在内心悄然发芽、酝酿。
The circular chandelier adds a delicate sense of life. Everywhere there are bookshelves. The arrangement of bookshelves and the relationship between seats increases the sense of sequence and richness, allowing people to read while enjoying afternoon tea. The seed of wisdom is sown in the field of life, quietly germinating in the heart.
深度洽谈区从浅谈区延伸而来,更加沉静舒适的沙发与洽谈椅组合的方式在满足舒适感的基础上,减去视觉额外负担,让观者更愿意长时间在此停留。
Depth negotiation area extends from the shallow talk area, more calm and comfortable sofa and negotiating chair combination in the basis of comfort, minus the visual extra burden, so that the audience is more willing to stay here for a long time.
快乐星球
儿童娱乐区位于洽谈区内侧,粉色滑梯与梦幻海洋球池相连矗立在几何图案的羊毛地毯上,月球装饰吊灯与宇航员艺术模型相呼应,使整个空间色调丰富、童趣,遨游于知识的天空,探索更广袤的世界。
The children’s entertainment area is located in the inner part of the discussion area. The pink slide is connected with the dreamy ocean ball pool and stands on the geometric pattern of the wool carpet. The moon decorative chandelier echoes with the astronaut art model, making the whole space rich in colors and childlike fun, traveling in the sky of knowledge and exploring the wider world.
VIP室则采用轻奢品质的空间风格,独享空间中弧形沙发、金属材质的蒲公英顶灯映衬同色系的木质家具,配合肥沃的土壤中深埋着地毯的纹理;低饱和度的主色调让空间气质沉静温和,给喧嚣繁杂的都市生活一份内心的从容与宁静。
VIP room adopts the space style of light luxury quality. In the exclusive space, curved sofa, metal dandelion ceiling lamp set off the wood furniture of the same color, with the texture of carpet buried deep in the fertile soil; The main tone of low saturation makes the space temperament calm and gentle, giving the hustle and bustle of urban life an inner calm and quiet.
私密却大气的签约室作为一段旅程的全新开始,满载着对城市的敬意和热忱、生活的梦想与美好,出则繁华,入则宁静的时代人居雅境,启幕家天下理想生活华章。
As a new beginning of a journey, the private but magnificent signing room is full of respect and enthusiasm for the city, and the dream and beauty of life. When you go out, you will be prosperous, and when you go in, you will be quiet.
一层平面图
二层平面图
项目名称:深圳花样年家天下三期项目
Project Name: Shenzhen Pattern Year Home World Phase III Project
完成年份:2021.8
Year completed: 2021.8
建筑面积:800
Construction area: 800 square meters
硬装设计公司:G&K桂睿诗设计
Hardware design company: G&K Guiruishi design
软装设计公司:G&K桂睿诗设计
Soft decoration design company: G&K Guiruishi design
设计团队
- The design team
硬装:Miller Mi、JinChi L、HaiTao C、YiQian Q
Hard packing: Miller Mi, JinChi L, HaiTao C, YiQian Q
软装:HaiLi Z、NanNan J
Soft packaging: HaiLi Z, NanNan J
G&K桂睿诗设计成立于2004年,汇集150余位来自欧洲与亚洲的建筑设计师与室内设计师,致力于为客户提供地产设计、文旅设计、商业建筑空间、办公空间的室内及软装一体化设计服务。17年发展,G&K始终坚持“热衷设计 不断创新”。在当代艺术的自由中,在功能与美学的均衡中,在经典与潮流的凝练蜕变中,兼纳曼妙的自然与丰富的人文,实现场所空间的营造和意境的表达,内涵丰富,优雅新生。
内容策划 /Presented
策划 Producer :知行
排版 Editor:Tan
校对 Proof:Tan
图片版权 Copyright :原作者
知停而行
{{item.text_origin}}

