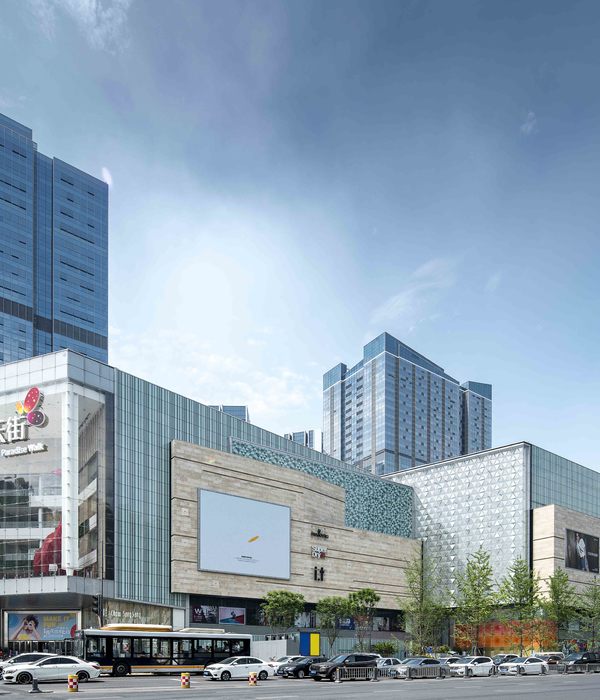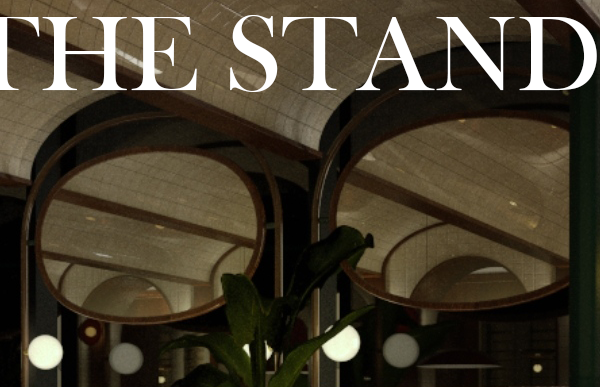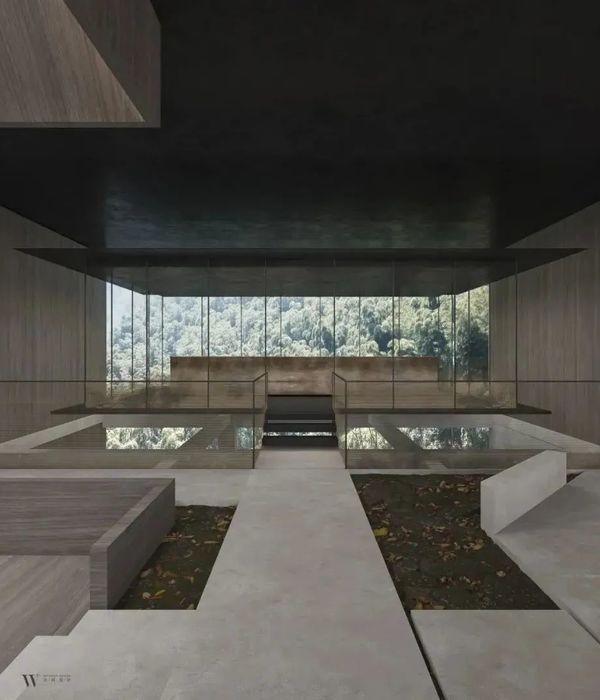Architects:Studio Velocity
Year:2023
Lead Architects:Studio Velocity
City:Kakamigahara
Country:Japan
A beauty salon with an observation terrace open to the community - Kakamigahara surrounded by water and trees - We planned a new beauty salon in Kakamigahara City, Gifu Prefecture. Kakamigahara City is located where the Nagara River, one of Japan's three major clear streams, flows north, and the Kiso River, which is selected as one of the 100 most famous waters, flows south. In addition, within the water vein, there are “Forest of Learning,” “Natural Heritage Forest (Forest Natural Park),” “Kakamigahara Alps Japan Line Unuma Forest,” etc., and it is an area surrounded by water and trees.
A small forest surrounding the building and the use of abundant groundwater - This area is rich in groundwater. All of Kakamigahara City's tap water comes from underground water pumped 20 to 40 meters underground. Water is a cycle in which seawater evaporates and becomes clouds, rains on land, flows back into the sea as rivers, becomes groundwater, and then rises to the earth's surface as spring water. Because it was predicted that there was an aquifer 20 meters underground near the site, a well was drilled, and the landscape was created in which groundwater, a local resource, was exposed to the ground surface in the form of a water basin as part of a larger water cycle. Free well water is automatically poured into the basin regularly and used to water the “small forest” planted surrounding the building. The “small forest” trees provide a suitable amount of privacy to the glass-covered interior space while providing views and sunlight filtering through the interior space and the roof terrace on the upper floor.
Open up the attic and create a terrace for everyone – The first floor will have the necessary functions for a beauty salon, such as a reception and cutting space. The large attic space with a single-slope roof was transformed into a place for people to go up, and the entire building was made into a second-floor terrace with a roof as an external space. While the first floor is filled with functions, customers can use the second floor freely while waiting at the beauty salon and by salon staff during breaks.
“Galandou” with no walls at all - semi-external terrace on the second floor - The second floor is a semi-external terrace with no walls, creating an open space that lets in the wind, light, and the branches of plants above ground. The longitudinal load-bearing wall facing the parking lot is made of wood braces instead of an opaque wall, creating a light space. In the short direction, the climbing beams of the single-slope roof were used as diagonal members instead of braces, eliminating the need for load-bearing walls that separated the longitudinal spaces. In the longitudinal direction of the underwater side, the pillars are passed through, allowing the pillars to withstand bending, so bracing can be omitted.
Project gallery
Project location
Address:Kakamigahara, Gifu, Japan
{{item.text_origin}}












