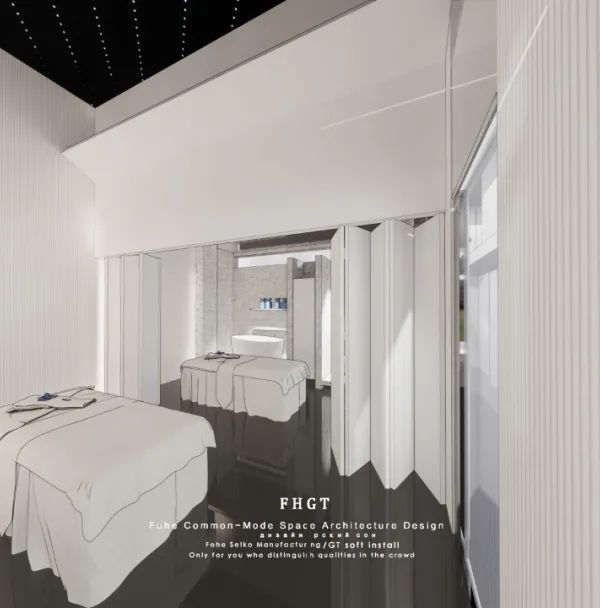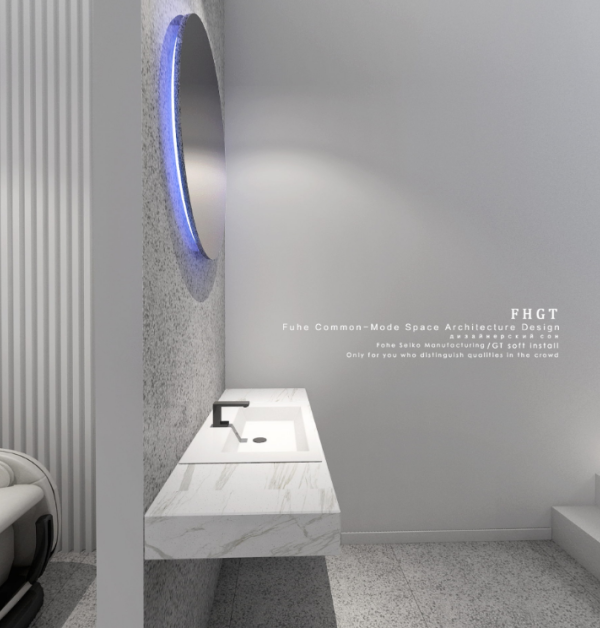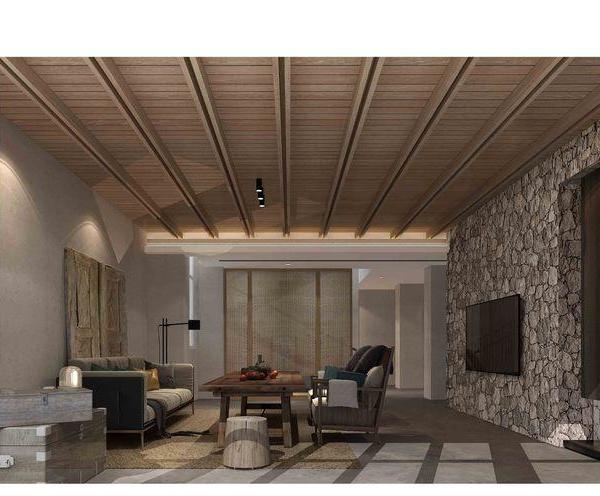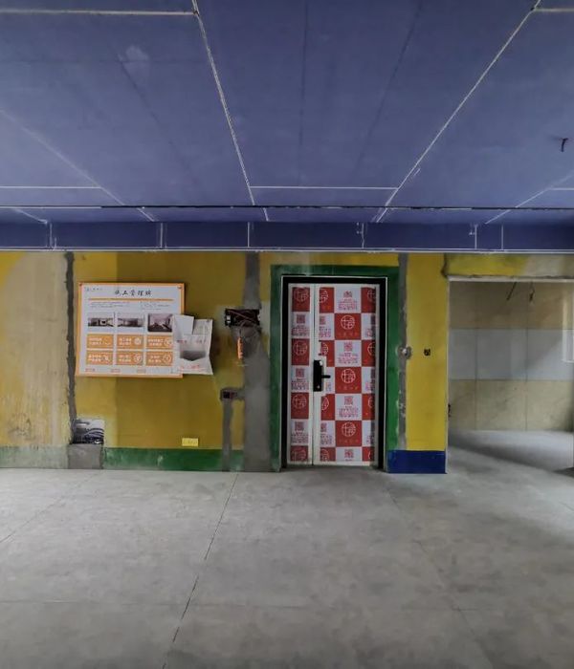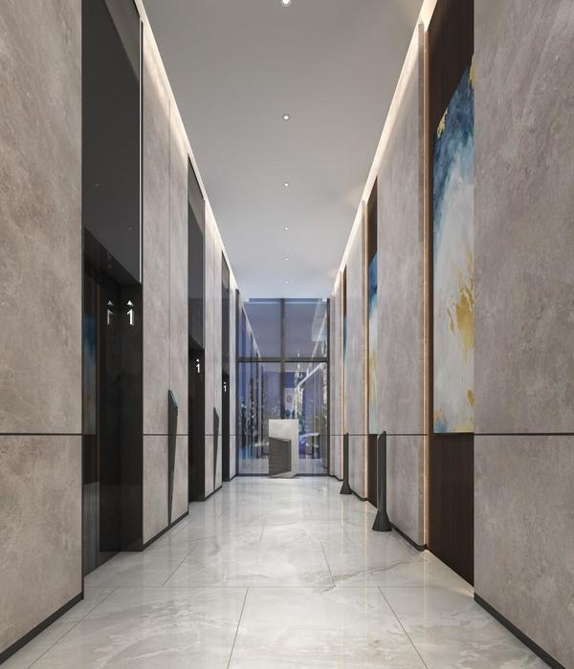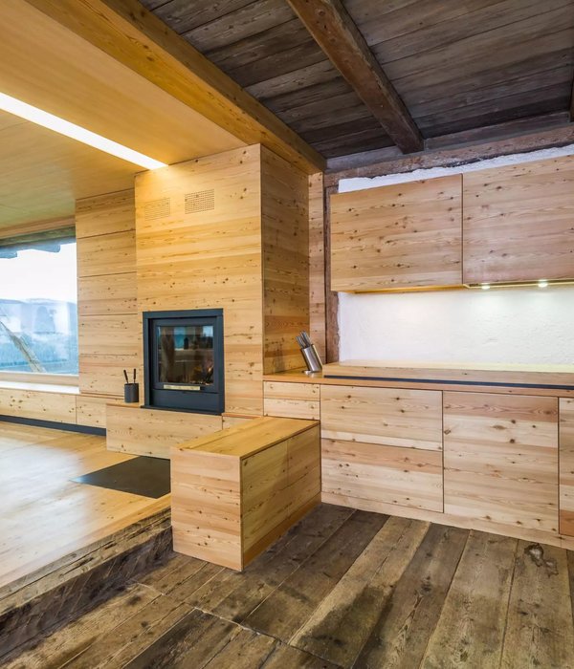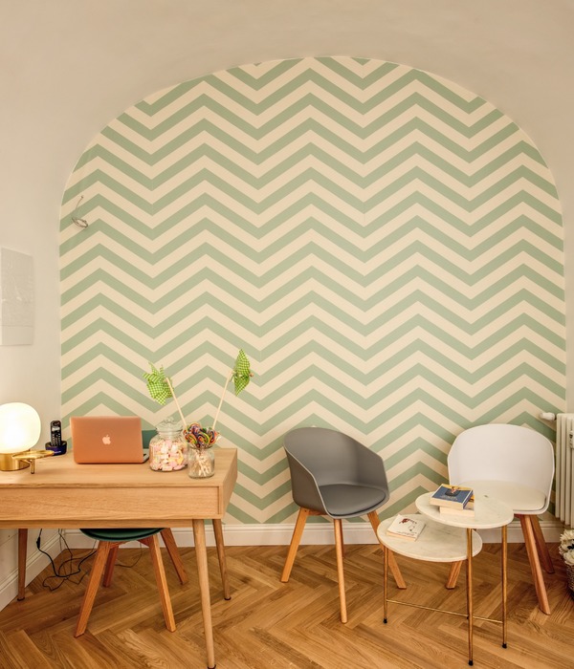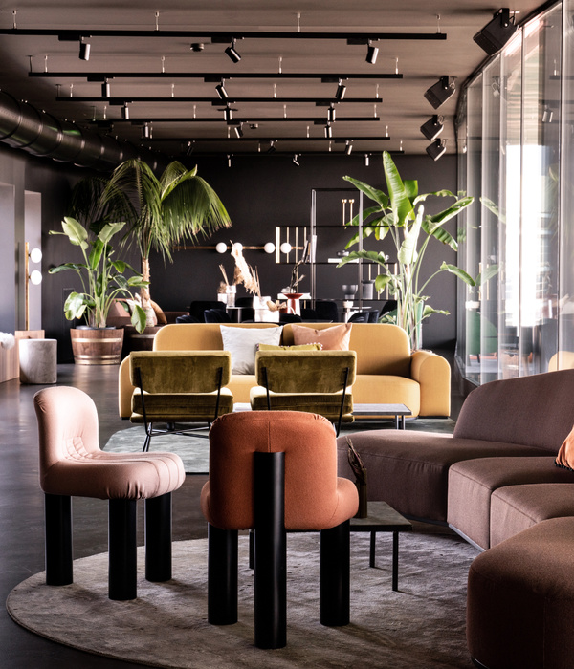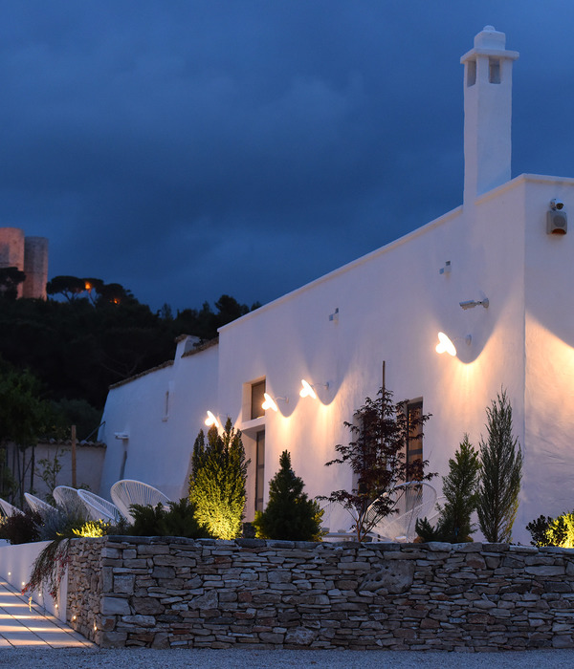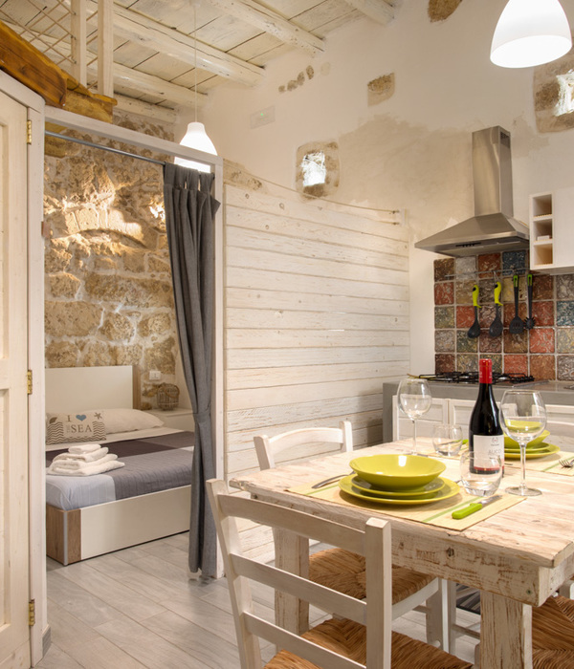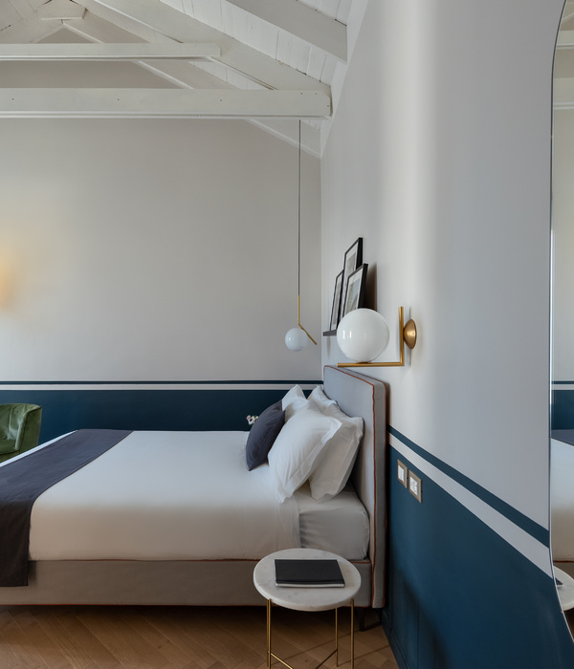- 项目名称:台湾北投奇岩生态重建区
- 设计方:CYS.ASDO
- 位置:台湾 台北
- 摄影师:K. M. Lee
- 设计团队:Jill Yang,Orange Kang,Peggy Chiang
Taiwan NIB rocks ecological redevelopment area
设计方:CYS.ASDO
位置:台湾 台北
分类:公共设施
内容:实景照片
设计团队:Jill Yang, Orange Kang, Peggy Chiang
图片:32张
摄影师:K. M. Lee
这是由CYS.ASDO设计的奇岩云。场地位于北投奇岩生态重建区。因此,该项目主要关注与天空、山脉等自然景色的融合。为了回应该片区的规划理念,该项目要求提供大量开放空间,包括入口广场、街道广场、点式广场和带状开放广场,以作公众使用。首层的室内空间被减少,但通过将室内的地板/天花板延伸至室外,并使用天然的建筑材料,增加了与环境和视觉延伸相融合的纹理。大量的窗户和格栅创建了空间的开放性和层次感,营造首层更加开阔的视野效果。
译者:筑龙网艾比
From the architect. The site is located at the BeitouQiyan ecology redevelopment district. Therefore, to integrate with the natural scenes of sky and mountains has become a major focus for the project.In response to the planning concept of the area, it is required to provide a large amount of open space including the entrance square, street square, dotted square and linear open space for public use. The interior space on the ground floor is reduced, but through the extended floor/ ceiling inside out and by adopting the natural building materials, we add the texture of integrating with the environment and the visual extension. A large number of windows and grills create the openness and layers of the space, which makes even broader visual effect on the ground floor.Limited by the required medium and small and also repeated apartment units, we aim to de-unify a predicable architectural expression. We try to offset and receded the balconies and walls on the façade, and also using the horizontal linear sun shading system to realize the de-unified effect. The horizontal grills enhance another layer of this reading and intentionally cover the A/C equipment and unpleasant view from the working balconies as well.
The sun-shading system on the façade is preferred due to the exposure of the west sunlight. With the sun-block needs without interference the view from inside, the glass sun-shading system become our choice. A consideration of not glaring down on the pedestrians and vehicles and at the same time effectively reflecting the sunlight, the upward tilted glass sun-shade system is therefore born. It eventually reflects the sky onto the façade. Different weather condition changes the façade expression simultaneously.
Other from the sky refection on the façade, we introduce trees on the vertical doubt height space on the balconies. Trees within the sky/ integrating natural elements on the façade is our response to this ecology redevelopment district.With the architectural association with nature, the interior atmosphere tends to be calm and relaxing. Most of the materials are wood and natural stone. As for the colors, they are mostly of the earth tone. Without splendid and extravagant elements, the furniture and decoration focus on the lines, ratio, and texture. Art works are placed in the public space to add some cultural spirit into the space.
台湾北投奇岩生态重建区外部实景图
台湾北投奇岩生态重建区外部局部实景图
台湾北投奇岩生态重建区内部实景图
台湾北投奇岩生态重建区立面图
台湾北投奇岩生态重建区平面图
台湾北投奇岩生态重建区示意图
{{item.text_origin}}

