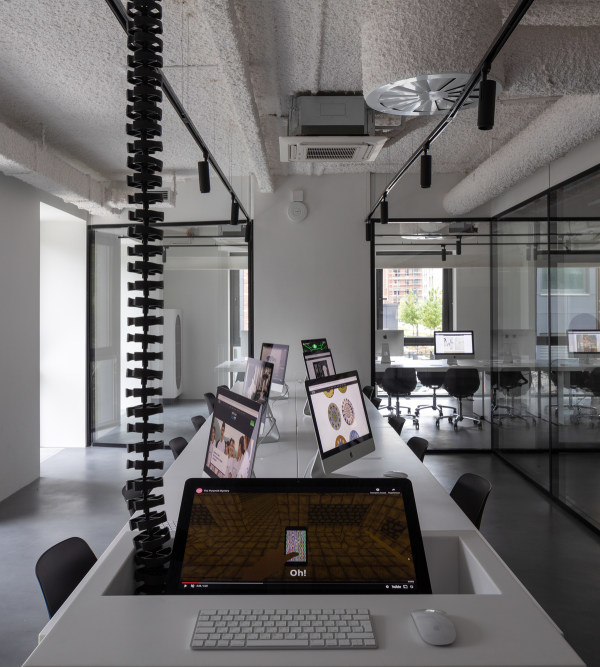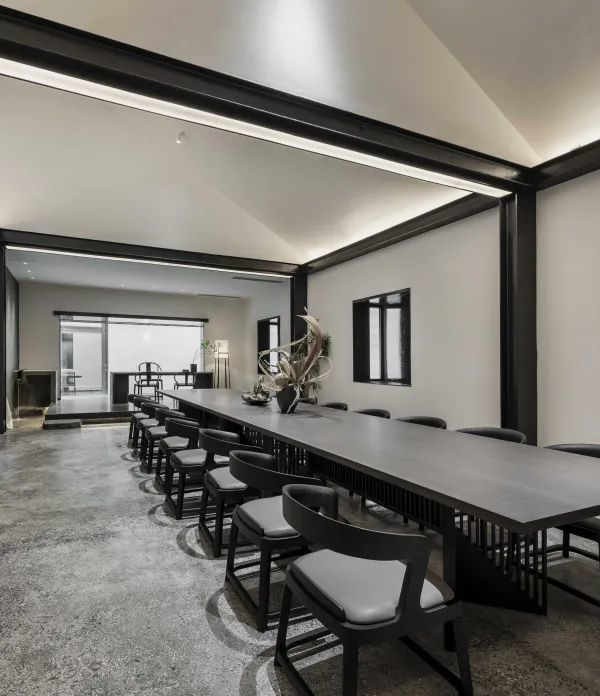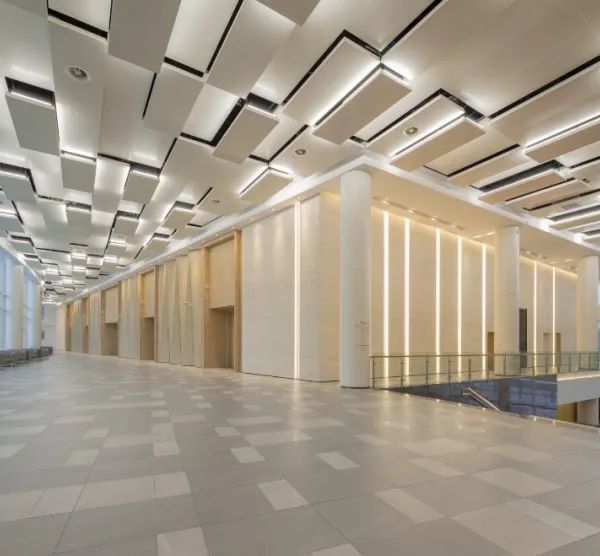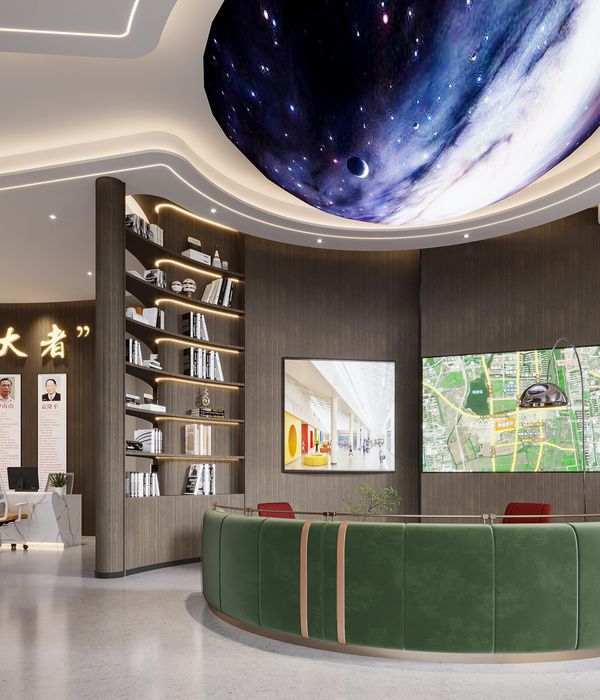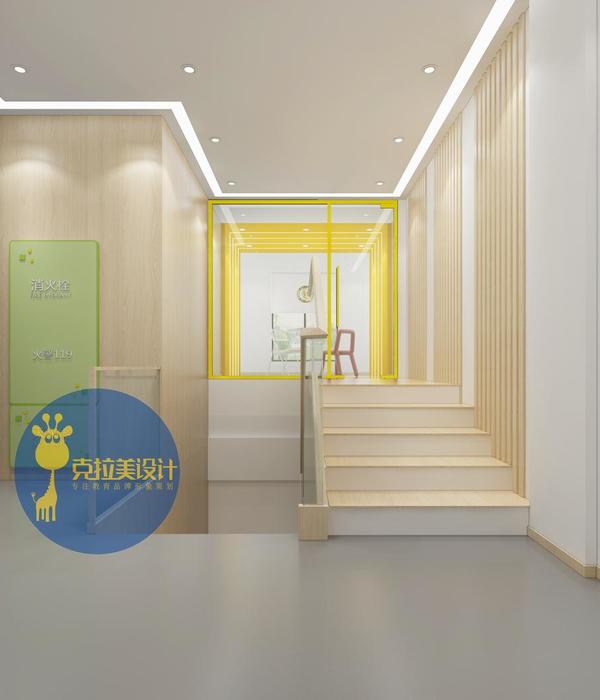MBH Architects completed the Bakar BioEnginuity Hub for the University of California, Berkeley in Berkeley, California.
Bakar BioEnginuity Hub transforms a historically-significant building on the University of California, Berkeley campus from a structurally-deficient inoperable space into a modern coworking life science lab facility designed to LEED Gold standards. The design, which includes a glass-fronted addition and two new public plazas, modernizes the former Berkeley Art Museum and Pacific Film Archive designed by Mario Ciampi to today’s standards while honoring the building’s original brutalist design intent.
The goal for the new use is to bridge the gap between UC graduate students, life science startups, and established biotech companies by providing well-equipped research space, which is often cost-prohibitive for young companies. Programmatic elements of the new space include a laboratory, open office areas, collaboration spaces, private offices, conference rooms, an auditorium, an undergraduate program space, terraces, and public outdoor spaces. The team converted the former museum’s upper-level galleries into glass-fronted labs that overlook dramatic cantilevered ramps hanging within a sky-lit double height space. These ramps and other parts of the museum’s circulation system that once led visitors from gallery to gallery have been preserved and re-purposed to intentionally create interaction between groups of people who might not otherwise have an occasion to converse, furthering the university’s goal of encouraging innovation among scientists. Wanting to challenge the often sterile-looking design of lab spaces, the team infused the labs with liveliness using brightly colored walls and natural light by uncovering and replacing skylights that had been covered to protect artwork from UV damage. Workspaces and common areas have materials and forms that contrast and complement the original structure and provide a welcoming environment for innovative work.
The historically-significant elements of the 1970 Brutalist structure have been upgraded with the utmost care to preserve the original character while protecting the building from future damage. Significant issues, such as seismic performance, water intrusion, and acoustic performance, have been addressed while bringing the building up to code. Mechanical, electrical and plumbing infrastructure was overhauled, including the replacement of existing gas service with all-electric systems, allowing the project to achieve low EUI, operational carbon neutrality and Net-Zero HVAC water-use as well as meet LEED Gold requirements. Because the building is nearly all concrete, including floors, walls, and ceilings, the team was challenged to make all upgrades, including new modern lighting while minimizing the amount of cutting required of the original structure.
The lighting was designed to pay homage to the original lighting design for the art museum. It highlights character-defining features of the building, meets varying light requirements for the variety of space used throughout the building, and is aesthetically cohesive throughout. Round luminaires in various sizes and configurations are consistently found throughout the building, wall-washing luminaries with up/down lenses and linear base lighting were added to the cantilevered beams and ramps to accentuate the geometric complexity and grandeur of the building.
Photography: Bruce Damonte, Cris Gebhardt
11 Images | expand images for additional detail
{{item.text_origin}}

