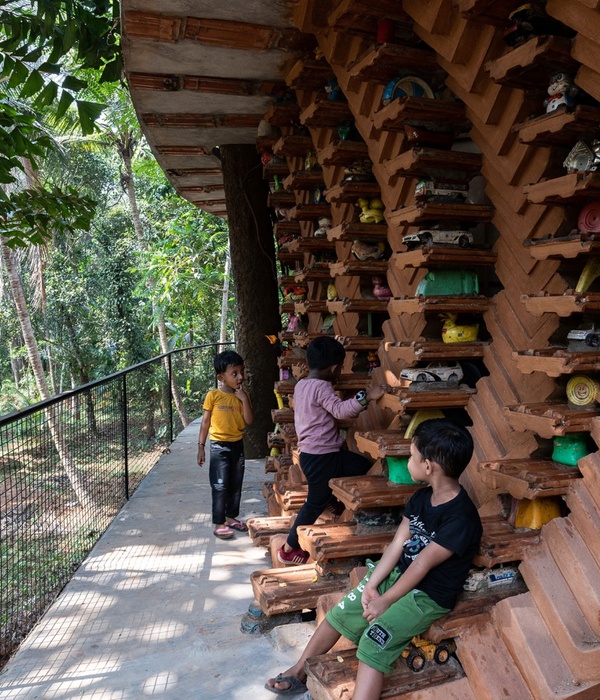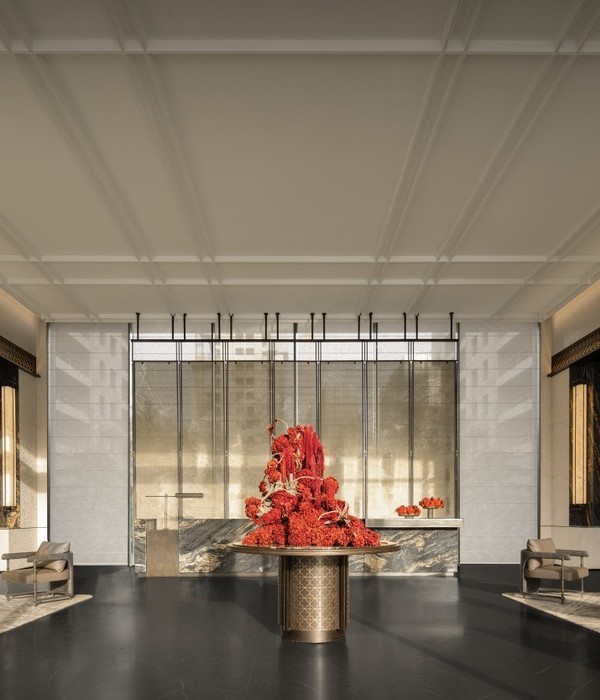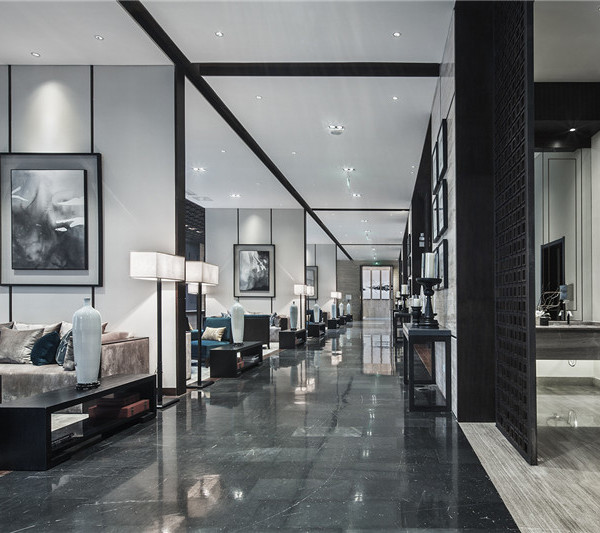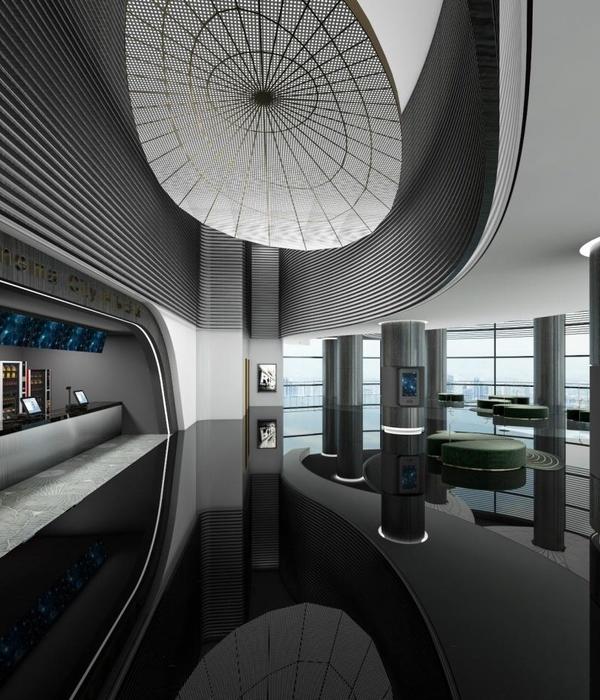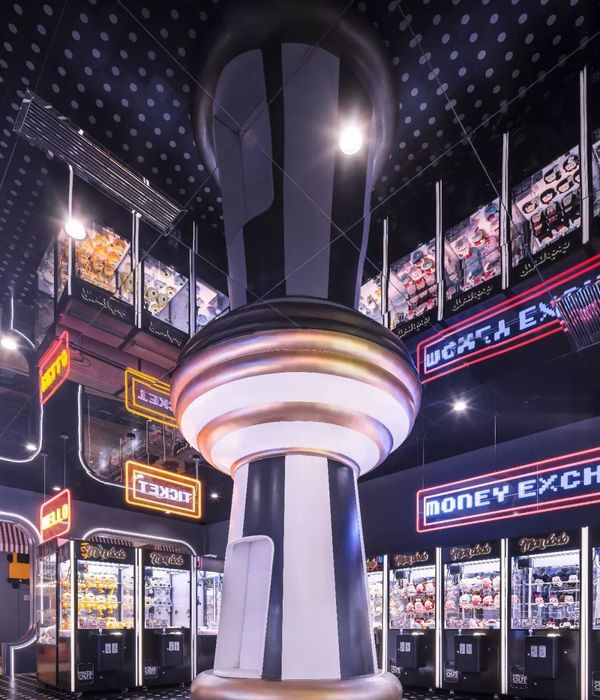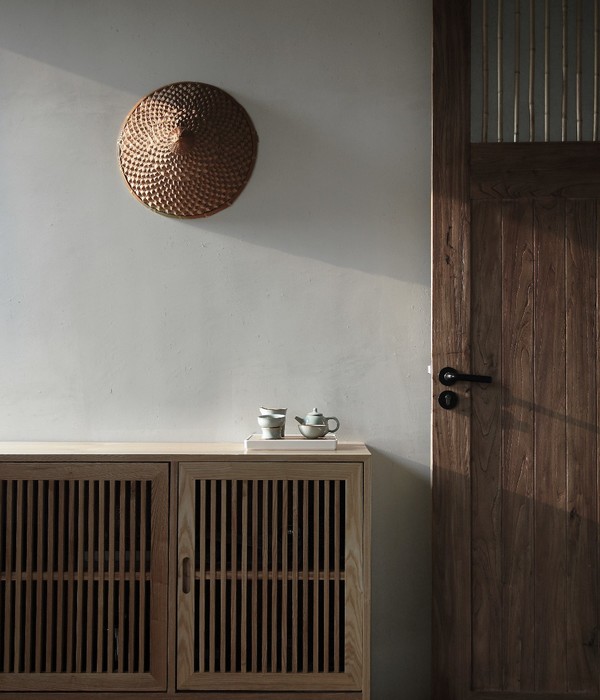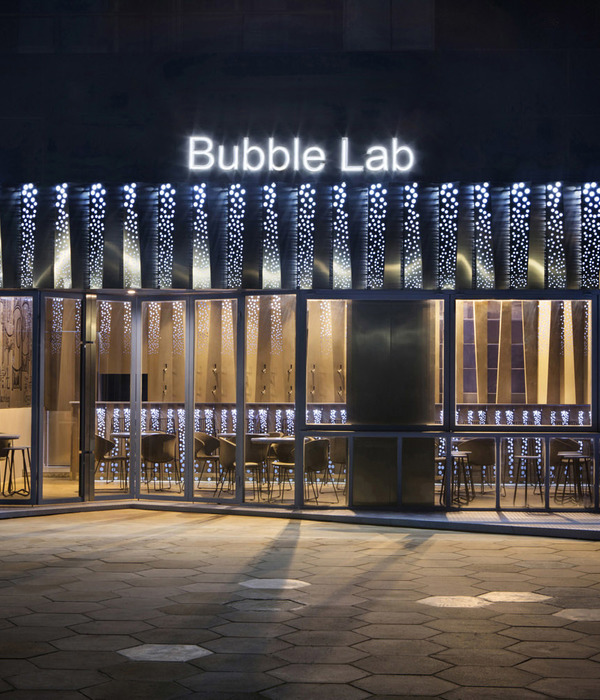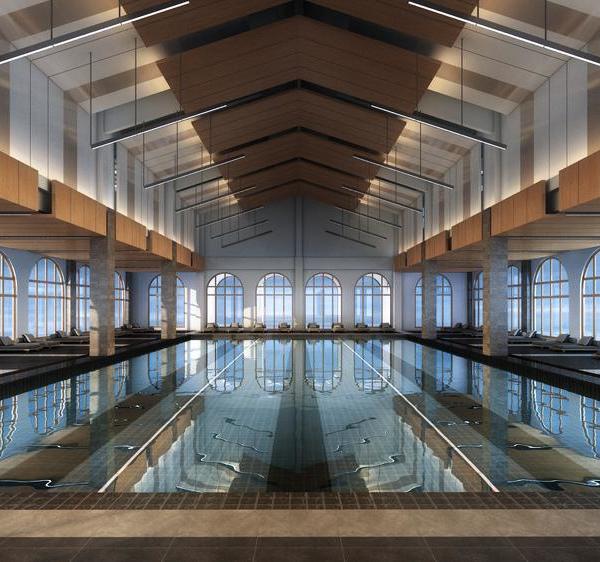阴阳烹五彩,水火炼三花。 火,去掉烟气,只存火息。如此,便炉火纯青。 水,水气氤氲,却留温润。如此,便润物无声。
“Five colors cooked by yin and yang, and three flowers braised in water and fire.” Fire, smoke removed but flames retained. Thus, perfection is attained. Water, vapor steaming but warmth left. Thus, things are quietly moisturized.
▼视频,Video
T0日本料理餐饮品牌的整体设计灵感来自于五行——金木水火土,暗合其各产品系列;而此次T0渋谷中すし | 炭火焼肉是OMAKASE寿司和炭火烧肉的组合店,取水与火两个元素。对于火与水两个元素的提纯,为了兼具日料属性与项目所在地上海的东方属性,我们摒弃了流于表面的“形”,而更专注于东方的“韵”。
The overall design for the T0 Japanese cuisine brand is inspired by Chinese five elements, namely metal, wood, water, fire and earth, which is coincident with their different series of products. Two elements, water and fire, is adopted in T0渋谷中すし| 炭火焼肉 restaurant that combining OMAKASE sushi and charcoal fire roasts. As for the extraction of fire and water, in order to combine attributes of Japanese cuisine with Modern oriental touches inside Shanghai, we were brought on board to design the interior with oriental “aura” rather than its “form”.
▼具有东方“韵味”的室内设计,The interior with oriental “aura” ©黑弄
一门两店,一为火,一为水。为了做到这种水火相容,首先,借用日本传统木框架结构建筑形式来分割室内空间。同时,我们在不规则的平面中设置寿司(水)与烧肉(火)这两条动线,通过不同的地面高度来区分不同就餐区域,并将厨房设置在末端方便使用。中间以双面开门的玻璃酒柜来分隔两个区域,视线却可以相互贯穿,做到隔而不断。此外,通过“在空间内部制造空间”的方式,将一个个包房嵌入其中,不同高度的空间层次,不同肌理的材料碰撞,不同方式的灯光布置,不同维度的人流动线,以及步移景异的观看方式在开放和封闭间相互切换,自有一种迷幻的神秘感。
▼平面图,Plan ©NONG STUDIO
Through one entrance, there are two dining zones, featuring fire and water respectively. First, for the fusion of fire and water, the traditional Japanese architectural wooden frame structure is borrowed to build up and divide the interior space. Meanwhile, two circulations for sushi (water) and Yakiniku (fire) are arranged on an irregular layout, also, different dining zones are distinguished by different floor heights. Two zones are divided by a bidirectional glass wine cabinet in the middle, which can be opened at both sides and enable either zone to be seen from the other side. Besides, by means of “creating spaces within a space”, we embedded every private dinning rooms in the space, where layers of space by different floor height, collision of materials different in texture, lighting design in different ways, circulations in different orientation, and scenery is changing along with the moving between open and enclosed spaces, all of these are forming a fascinating sense of oriental mystery.
▼水域区,Water area ©黑弄
▼细部,Detail ©黑弄
▼木材、石材、LED营造出火焰山般发光的效果,Wood, stone and led create double-sided translucent effect ©黑弄
▼包厢以地面抬高的方式呈现,The PDR is presented by raising the ground ©黑弄
▼木框架增加了空间的景深感,炭烧的纹理有增加了空间的静谧感,The wood partitions frame increased spatial depth, while the rough and natural textures on the wall brings out the oriental mystery and serenity ©黑弄
▼纹理细部,Detail ©黑弄
火(烧肉)区域,去烟存火。地面材料选择了石料板底及金砖。金砖取自故宫金砖窑,用猪血浸制出暗红色,以暗喻“火”的元素;石料板底经极限下多次火烧,在以手工石器击打凿毛,以暗合“火”的起源。墙面木隔断取自上海老建筑中废弃的老木料花旗松,再以深层炭烧的方式烧出松木特有鱼鳞纹,也算是一种“涅火重生”;上镶嵌有发光石材云彩玉,纹理类似火焰有多个层次,经过多种材料与LED灯片复合制作出双面可见的透光效果。局部隔断和顶面采用了镜面不锈钢,在有限的空间内通过反射的手段消隐部分体块感,同时增加了视觉层次。
In the zone of fire (Yakiniku), smoke is removed but flames are retained. The ground is paved with imperial kiln bricks that comes from the kiln exquisitely for Forbidden City and dyed with pig blood in dark red, to symbolize the element of “fire”, and also with stone slabs that are burnt several times at an extremely high temperature and then hit and crafted it all by hands to suggest the origin of “fire”. To make wood partitions structure, old timber of Douglas fir discarded in Shanghai old buildings is recycled use and burnt through deep charcoal burning to create unique scale patterns, which can be seen as a kind of “nirvana”. Upon structure that inlaid with luminous red-yellowish onyx with a special pattern like multiple layers of flames, several materials and LED light sheets is combined to realize double-sided translucent effect. Partly partitions and ceiling is made of mirror finished stainless steel, to eliminate heaviness while increasing visual effect.
▼火包厢内部在艺术涂料中加入金粉,以暗喻“火生金”的意义,Inside ‘fire’ private dinning room, gold powder is added to the art paint, which is a metaphor for the meaning of “fire generates gold” ©黑弄
▼火包厢内部,Inside ‘fire’ private dinning room ©黑弄
▼灯光细部,Detail ©黑弄
水(寿司)区域,温润如水,但保有水的况味。使用了和火(烧肉)同种的材料,仅改变材料表面的肌理来达到不同的效果。地面同样使用金砖,将颜色改为纯黑,在本身材料的反射性上配合向下打光的方式营造出浅水的光感。墙面的艺术涂料在制作中将其中的金粉替换成银粉,配合手工制作的水纹肌理,在灯光下同样具有“水”的意向。在板前背景的选择上,选取了一块10年以上的荒料,断面在10年的雨水冲刷和腐蚀下,就像在湖里捞出的洞石般粗糙。此外,局部节点细部如户外logo,采用纯铜制作,配合纯手工敲制,体现匠人精神。
The zone of water (sushi) is as mild as water, to retain the circumstances and sentiment of water. The same materials for the zone of fire was used for water zone, yet only the surface is changed to achieve a different effect. The ground is also paved with imperial kiln bricks, but in pure black. Reflection of bricks is matched with downward lighting to create an appearance like shallow water. In the making progress of art paint on walls, the golden powder was replaced with silver powder, matched with the texture of water ripples, to create an artistic image of “water” in light. An over 10 years quarry stone, under the scour and corrosion of rainwater, is selected for the backdrop of countertop, the cross-section of which is as rough as rocks dredged up from the lake. In addition, more details as the outdoor logo are made of pure bronze and hammered by hand, to show the spirit of craftsmanship.
▼寿司包厢一瞥,A glance to the sushi room ©黑弄
▼墙面以加入金粉的艺术涂料装饰,同样漫反射船灯洒下来的柔和光线,使整个空间有种温润的氛围,The walls are decorated with artistic paints with gold powder, and the soft light diffused from the customized pendent light give the whole space a warm atmosphere ©黑弄
在寿司的两个包厢中,用来营造温润氛围的是两盏特别设计的云石吊灯,灯具灵感来自于东方的伞与船,结构铁艺同时作为结构和装饰,云石在被光源透过后则有一种超脱于周围的轻盈感,灯光透过云石柔和地撒在板前上,似真水无香,也似风雪夜归人的一句邀请,“晚来天欲雪,能饮一杯无”?
In the two private dinning rooms of sushi, the atmosphere is created with two specially designed alabaster pendent lamps, which is inspired by umbrellas and canoe from the East, jointed with iron as their structure and decoration at the same time. When illuminated, its lightness and gracefulness as if detached from real surroundings, and light through alabaster gently shines on the countertop, like pure water without fragrance, as well as an invitation to the one who returned late at night, “It seems to snow at night. Would you like to come for a drink?”
▼定制云石灯具细节,Detail of alabaster pendent lamps ©黑弄
店面沿街,外部空间的设计以颇具建筑感的退台形式勾勒出了一条蜿蜒的动线,在遮挡的植物中拾级而上,褪去了街道上车水马龙的烟火气。外立面通体以毫无反光的烧衫木覆盖,从外部看低调而神秘,只有当大门打开,露出背面的发光大理石,才豁然开朗,原来拾级而上,终可拿云。
Facing the street, the exterior space is inspired by natural terraces to form a winding circulation, with stairs leading upwards in the concealment of bamboo forest, getting rid of the worldly hustle and bustle in the street. The shopfront surface is fully covered with burnt cedar without any reflection to keep low-key and mysterious. Only when the gate is opened and the luminous onyx behind is exposed, it turns out that the interior space like a Pandora’s box.
▼店铺外观,External view of the store ©黑弄
水火交相禅,益热与益深。 炉火纯青,去烟存火;温润如水,内敛于心;如此水火相容。
“Water and fire mingle and change together, becoming warmer and more intensified. Smoke removed and flames retained, perfection is attained; as mild as water, calmness is found in the heart; thus, water and fire are fused.”
▼洗手间,Restroom ©黑弄
{{item.text_origin}}

