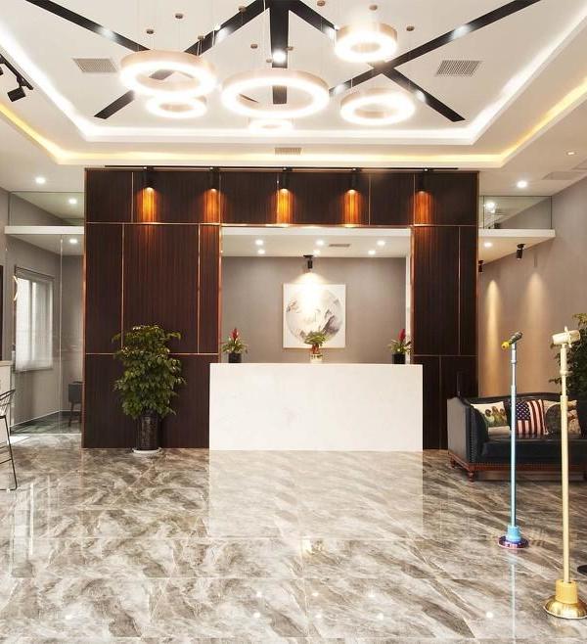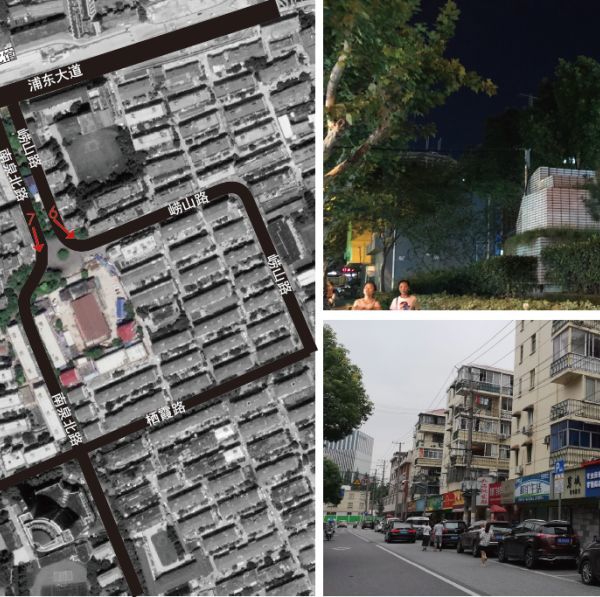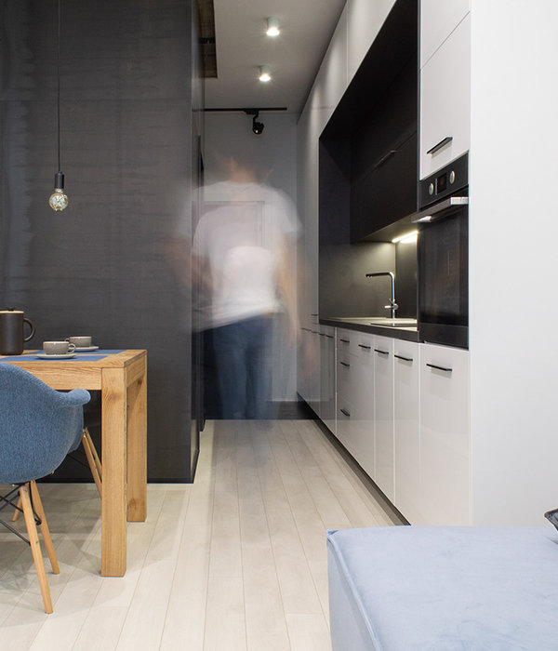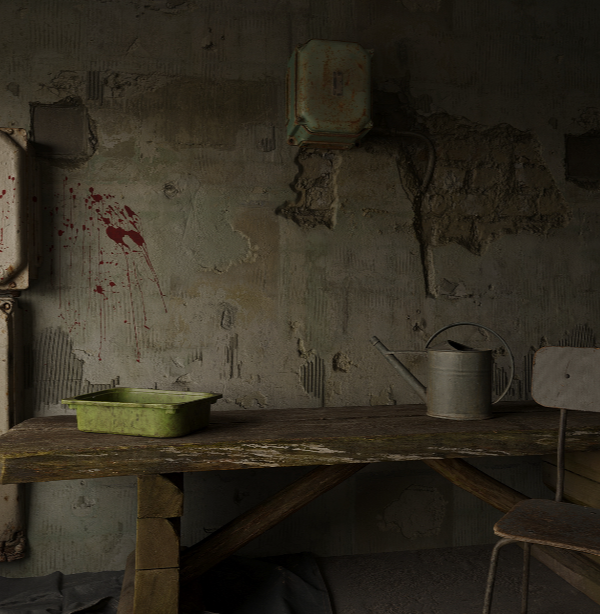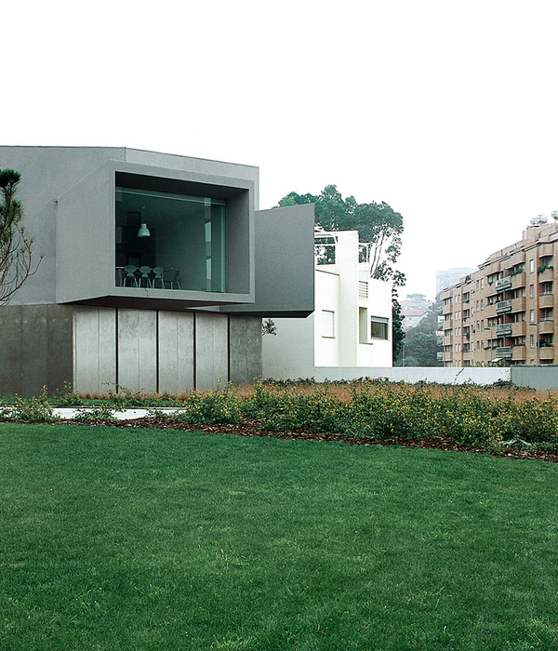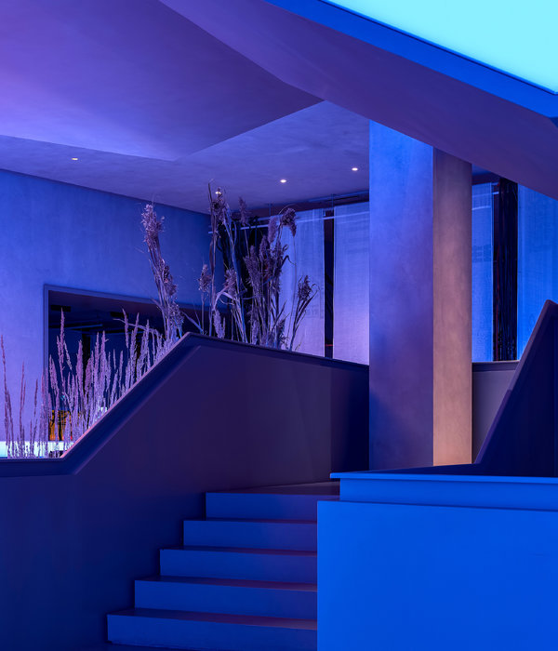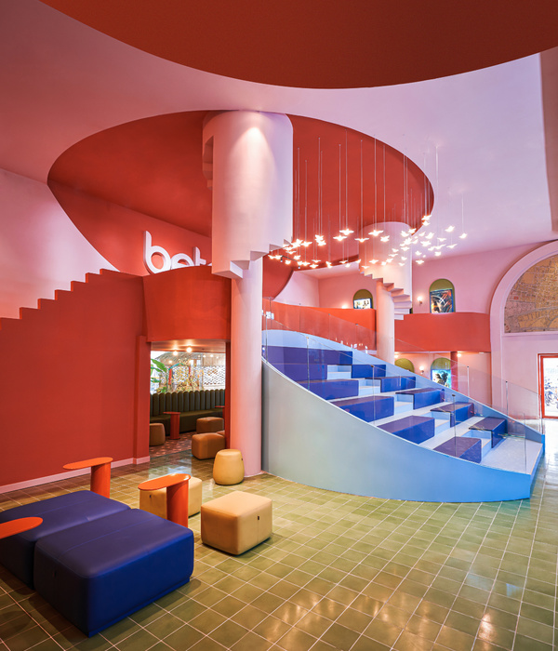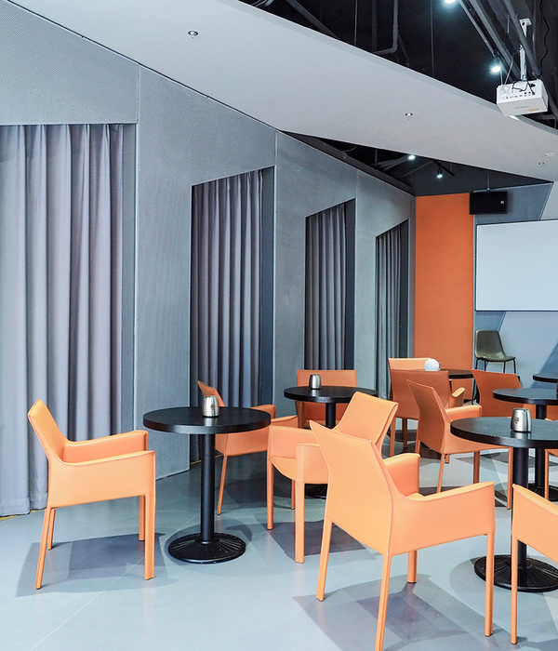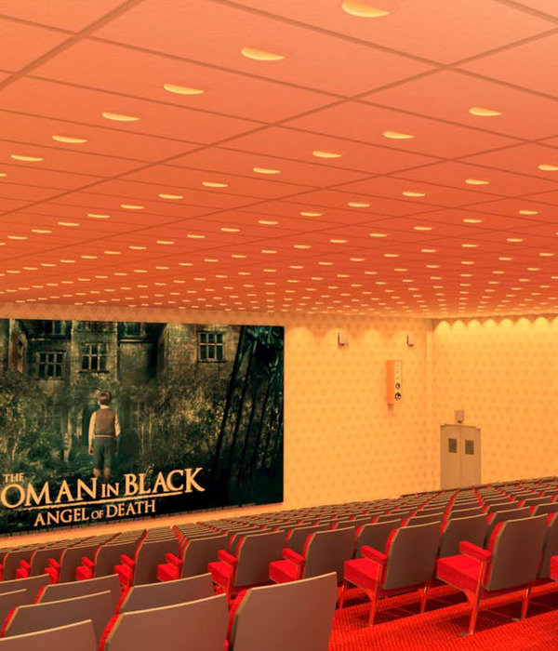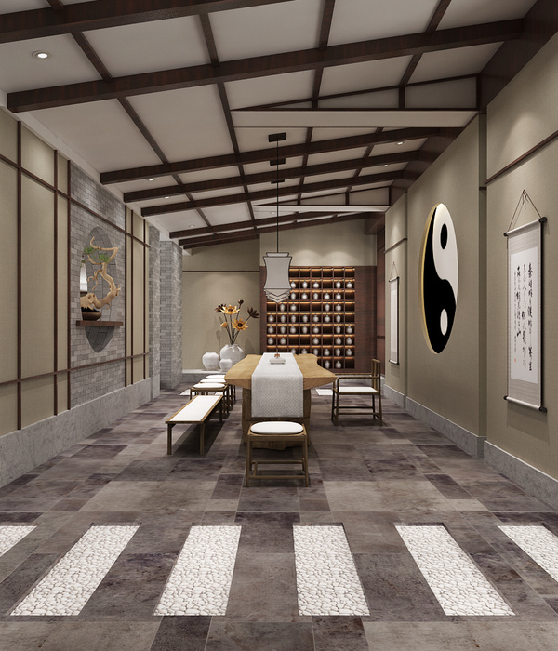In Pixar’s Toy Story movies, the toy protagonists embark on all kinds of adventures motivated, above all else, by a desire not to be replaced or abandoned. Unsurprising then, Woody, Buzz and the rest of the gang would probably be over the moon to learn about the “Toy Storey” residence in India, a unique building by architecture practice Wallmakers which uses and incorporates 6,200 discarded plastic toys in its construction. Combined with earthen blocks, the recycled toys create a latticed building shell whose sculptural appeal belies its sustainability and functionality. Located in Vadakara in Kerala, a municipality with the highest consumption of toys in the state, the house addresses plastic waste, as much a local as a global problem, as well as vies to preserve the community’s childhood memories, as local children are welcome to stroll around the property to look for their old toys.
Contrary to the olden days when toys were mostly made out of wood, 90% of the world’s toys contain plastic which makes them unsuitable for recycling. This has resulted in 80% of all toys that have ever been made destined for landfills, incinerators or the ocean. This sad and above all problematic statistic, led to the idea of the Toy Storey residence, in combination with the realization that the material’s indestructible nature could be used as an advantage. As Vinu Daniel, founder and lead architect of Wallmakers, notes, everyone who has accidentally stepped on a Lego block knows how sturdy modern toys can be. Therefore, the concept of using plastic toys as actual building blocks doesn’t seem that far-fetched in this respect.
Sporting a circular footprint, in what is a nod to the circular design philosophy underpinning the project as well as a gesture of openness to the local community, the house is circumscribed by a cantilevered veranda where the toy-filled building envelope can be admired up close. Using compressed stabilized earth blocks made from soil excavated on-site, the team has constructed a latticed structure featuring a grid of corbels which the wedged toys jut out from. Inspired by the ‘jaali’, a perforated stone or wood screen traditionally used in Indian architecture for both decorative and ventilation purposes, the house’s composite skin not only looks remarkable but it also facilitates natural ventilation also providing shade while enabling daylight penetration.
The house is divided by a narrow courtyard bisecting the circular floorplan into a large communal area and a private zone containing two bedrooms and a dining and kitchen space. While the former has been designed as a public space where neighbours are welcome to stop by, with built-in concrete benches conveying the sense of a plaza, the private quarters are enclosed with translucent Japanese-style shoji screens based on a “house within a house” concept. Plenty of natural light filters in through the ‘toy jaali’ envelope and the central courtyard. Taking advantage of the sloped terrain, the house also features a further basement level comprising a third bedroom and a library.
{{item.text_origin}}

