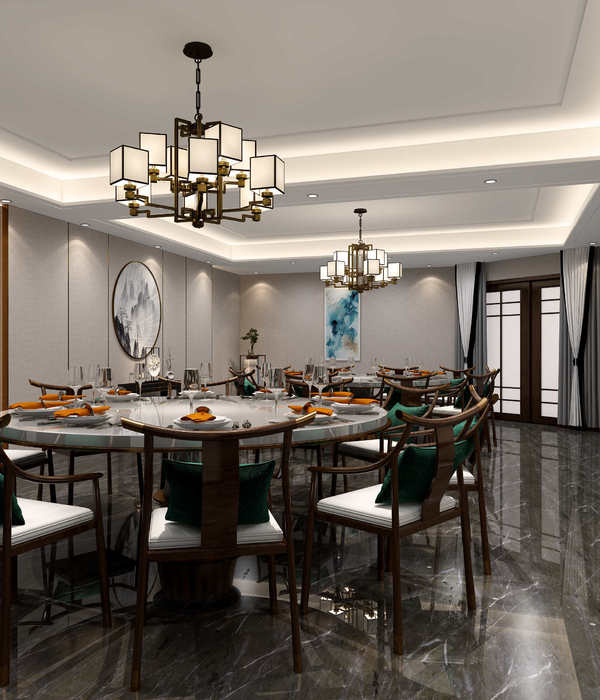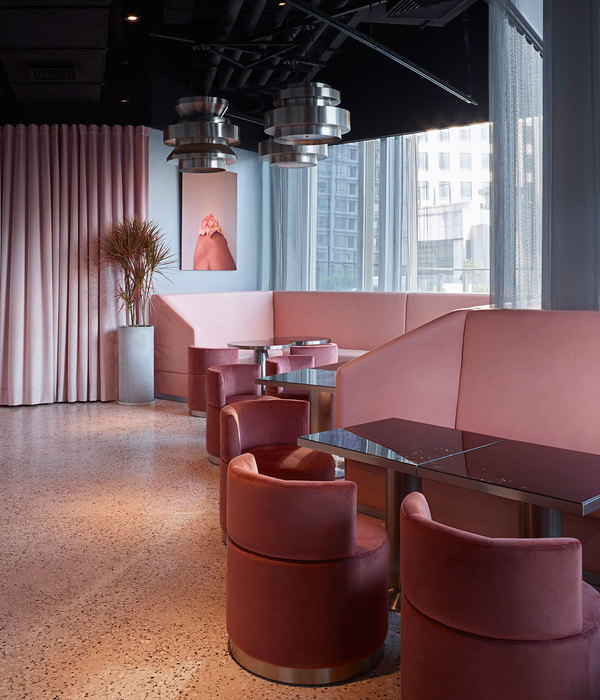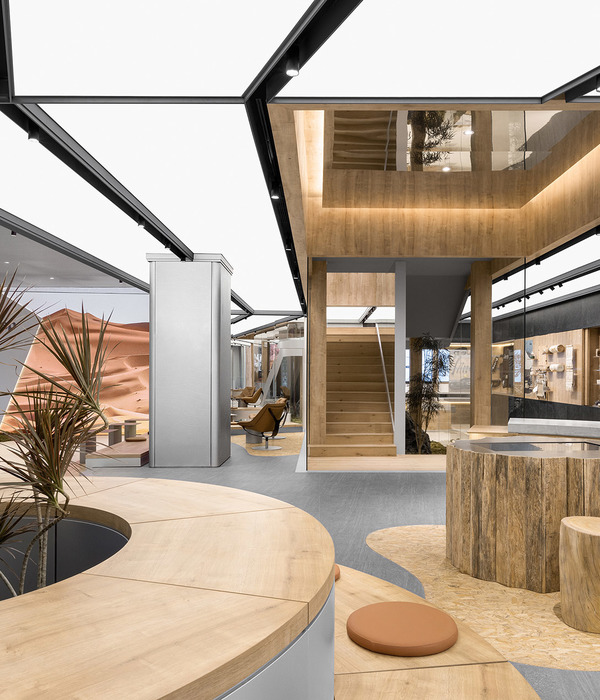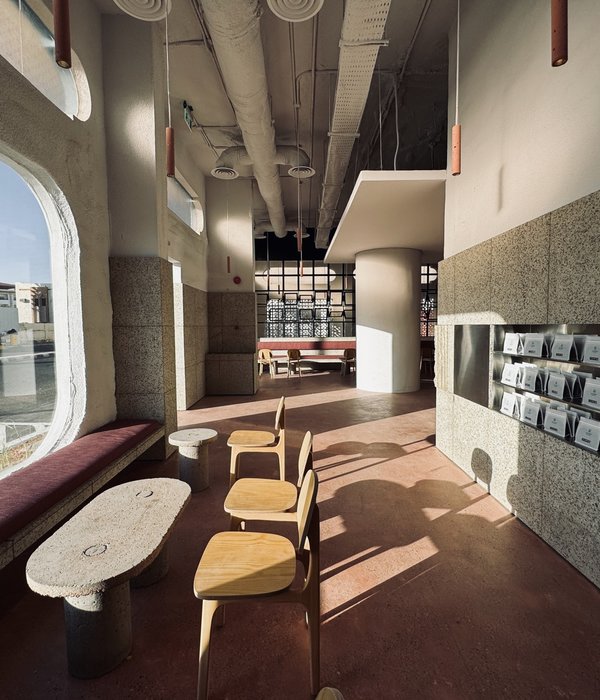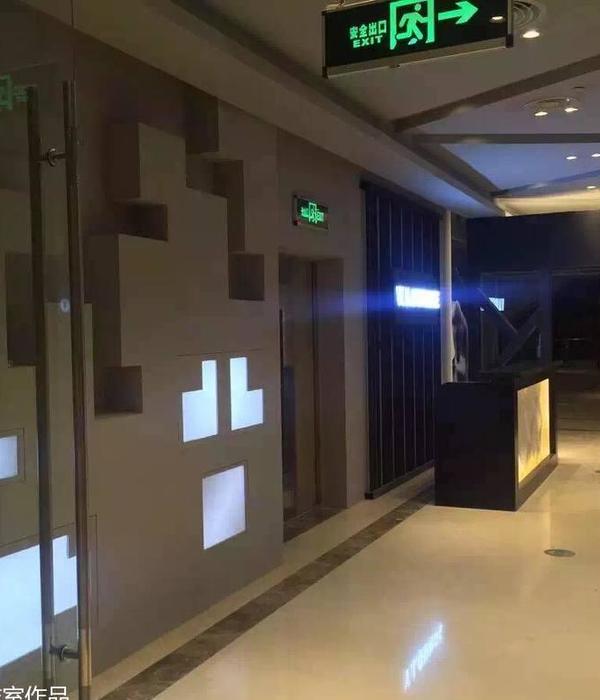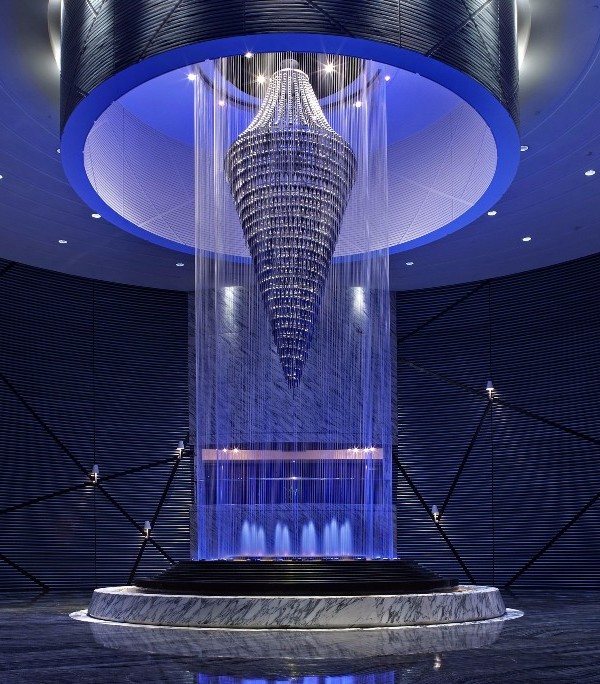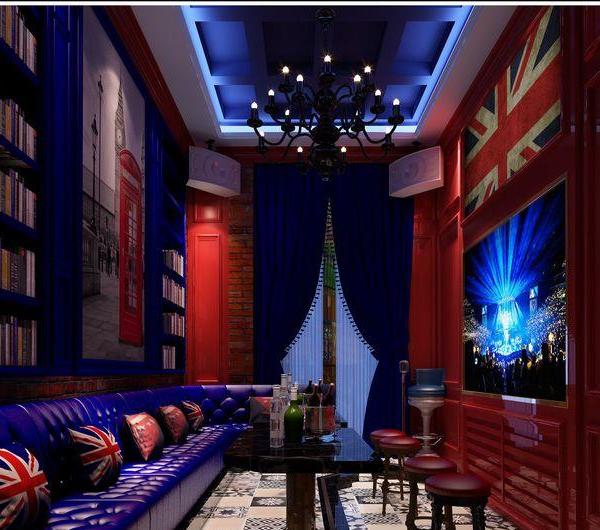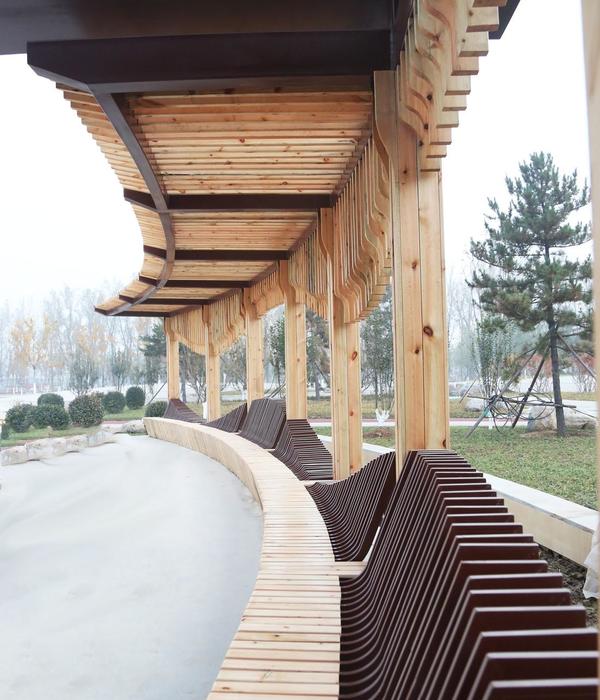项目概述
PROJECT STATEMENT
Gene Leahy购物中心位于奥马哈市中心,隶属于占地72英亩的滨河复兴项目,且是该计划中重新开放的三个公园中的第一个。公园项目经过严格的公共评审,将现有的不可到达的空间转变为充满活力的当地社交休闲目的地。重新改造后的公园激活了城市的核心地带,将其归还给了公众,使公园几十年来第一次与密苏里河相连。公园的维护与运营由非营利组织负责,旨在鼓励举办多种有利于社会和人们身体健康的活动。多样化且充满活力的规划与反思和与自然联系的场所相结合,强调了奥马哈对社区活力的承诺。
Gene Leahy Mall is the first of three parks to reopen in a 72-acre Riverfront Revitalization Project in downtown Omaha. The park program, validated through a rigorous public process, transforms an existing inaccessible space into a reimagined regional destination. The downtown core is activated into a public realm that will connect to the Missouri River for the first time in decades. A nonprofit maintains and operates the park with events that encourage social and physical health and wellness. Diverse, active programming is paired with places for reflection and connection to nature, underscoring Omaha’s commitment to community vibrancy.
▲俯瞰的拱门游乐场:明亮的橙色拱门是游乐区的焦点,木制甲板栈道编织于空间之中,栈道下方设有隧道、滑梯和绳索森林,Arches Playground from Above: The bright orange arches are the focal point of the play area. Decking weaves throughout the space, with tunnels, slides, and a rope forest below. © Jeff Durkin
项目说明
PROJECT NARRATIVE
占地14.5英亩的Gene Leahy购物中心于1977年在城市复兴浪潮中建成,为城市核心带来了绿色空间、吸引了人口、商业和投资。随着市中心的发展,原来的下沉公园的陡峭边缘和蜿蜒的泻湖导致了市中心可达性降低、缺乏活力,以及众多场地内交通循环的问题。
在对场地内的交通流线进行全面重新思考后,建筑师将场地的西半部分提升到街道水平,以欢迎来自四面八方的行人,公园内部则被重新规划为一系列的“室外房间”,以满足不断变化的公民需求。公园的中心是全新的活动草坪和表演馆,以举办当地的专业音乐会和表演活动。不同艺术家的作品将轮流在雕塑花园内进行临时性展览,而公园的西端则伫立着一座受奥马哈文化启发的永久性雕塑。位于公园西南侧的一系列棚架为人们提供了聚会空间,人们可以聚集在一起,享受附近食品卡车中售卖的美食。拱门游乐场内引人注目的定制游戏装置吸引了孩子们,同时也为父母和其他监护人提供了周到的服务设施。
历史悠久的美国国家银行拱门被重新塑造为新广场和步行长廊的视觉焦点,灯具串联成的顶棚与定制的摆动结构进一步增强了广场的氛围。市中心滑梯,原公园的标志,被赋予了新的生命。精心设置的水景标志了公园西侧与新水池的空间过渡,水池一侧生长了茂盛的水生植物,水池周围设有充足的座位,还设有一处新的船湾和户外剧场。
公园的东侧设有一处较小的活动草坪与棚架,为人们提供了额外的亲密活动场所。狗狗乐园沿公园的北侧边缘排布,通过起伏的地形营造了令人兴奋的大地雕塑景观。此外,公园的其他边缘地带也为没有宠物的人们提供了丰富的活动机会。
在可达性方面,设计的关键挑战在于处理沿公园的长轴显著变化的坡度。在综合考虑了来自社区的意见后,建筑师为每个公园设施都规划了多重可达路线、充足的座位区,以及多用途的游乐休闲场地,这些休闲场地中设有各种尺度的围合空间,并对周围环境保持了最低的影响。
在重塑公园的过程中,所有的石头与材料都在场地内得到了重新利用。公园以本土草原植物为特色,土壤的显著改善增强了公园的固碳能力和减少了地面雨水径流。公园内种植的树木包括了广泛的本地和适应性物种,旨在提升城市森林树种的多样性,减轻城市热岛效应。
新的Gene Leahy购物中心已经改变了奥马哈市中心,将娱乐和文化目的地与新的商业、住宅和办公发展联系起来,并标志着开放空间对生活质量的重要性。滨河复兴计划的最后阶段已经于2023年夏天完成,并向公众开放。Gene Leahy购物中心的东端将连接到美国心脏地带公园(Heartland of America Park),以及修复后的Lewis and Clark Landing棕地,进而将在密苏里河沿岸创造出一处全新的休闲目的地。作为通往市中心和老市场的门户,Gene Leahy购物中心的改造堪称奥马哈河畔改造的重要一步。
▲场地平面图:Gene Leahy购物中心位于奥马哈市中心,隶属于占地72英亩的滨河复兴项目,且是该计划中重新开放的三个公园中的第一个,Site Plan: Gene Leahy Mall is the first of three connected parks to reopen in a 72-acre Riverfront Revitalization Project in downtown Omaha © OJB Landscape Architecture
▲鸟瞰:从第13街广场俯瞰Gene Leahy购物中心。成千上万的人聚集在市中心绿地观看表演和其他活动,Aerial View: An aerial of Gene Leahy Mall looking from the 13th Street Plaza. Thousands of people gather on the Downtown Green for performances and other events. © Jeff Durkin
▲奥马哈市中心的景色:公园的东西两侧被第11街步行街分隔开。西侧突出了邻近的市中心绿地和天际线。Views of Downtown Omaha: The east and west portions of the park are divided by the 11th Street Promenade. Views to the west highlight the adjacent Downtown Green and skyline. © Millicent Harvey
▲综合照明:表演馆内部绚丽的灯光,灯光设计的灵感来自于内布拉斯加州不断变化的天空,Integrated Lighting: The Performance Pavilion glows from within. The lighting is inspired by the ever-changing Nebraska sky. © Ryan Fischer
▲游乐场:沿公园南缘延伸的儿童游乐区,拱门和攀岩岩壁为孩子们创造出活跃的探索与玩耍场所,Playground: Along the southern edge of the park is the children’s play area. Active areas for exploration and play include arches and a rock wall for climbing. © Jeff Durkin
▲连接关键社区:第11街长廊连接了两个关键街区。历史悠久的石灰石拱门标志出Farnam街入口,全新的广场取代了旧市场,Connecting Key Neighborhoods: The 11th Street Promenade connects two districts. The historic limestone arches anchor the Farnam Street Entrance, as one enters the Old Market. © Ryan Fischer
▲座位设置:秋千吸引了所有年龄段的人,为人们提供了有趣的体验。木凳和躺椅则鼓励了人们逗留。Seating Options: The swings draw people of all ages who want a playful experience. Wooden benches and lounge chair encourage people to linger. © Left & Right: Millicent Harvey
▲水池:水池从瀑布喷泉开始,一直延伸到第九街。水池两旁是新栽种的树木、水生植物、充足的座位和红色的路灯,The Pond: The pond begins at The Cascade Fountain and stretches to 9th Street. It is lined with new trees, aquatic planting, ample seating and red streetlamps. © Left: Metropolitan Entertainment & Convention Authority Right: Ryan Fischer
▲The Cascade瀑布:The Cascade瀑布是一处互动水景,非常适合在炎热的夏天戏水。The Cascade: The Cascade is an interactive water feature perfect for splashing on a hot summer day. © Metropolitan Entertainment & Convention Authority; Brad J. Williams
▲玩耍和放松理想场所:孩子们在温暖的天气里在互动水景里嬉戏,舒适的休闲空间被精心地穿插在整个公园的各种活动中。Places for Play and For Relaxation: Children frolic in the Cascades in warm weather. Comfortable lounging spaces are thoughtfully placed for a variety of activities throughout the park. © Left & Right: HDR; Dan Schwalm
▲户外剧场:水池东侧的海湾剧场为场地提供了表演娱乐空间,在船湾附近,游客们可以驾驶模型船。The Amphitheater: The cove amphitheater on the pond’s east side provides a space for live entertainment. Adjacent to the boat cove, visitors alike can sail model boats. © Millicent Harvey
▲将艺术融入景观:雕塑花园以五件公共艺术品为特色,这些作品是由当地一家非营利艺术机构提供的。Integrating Art in the Landscape: A sculpture garden features five public art pieces provided through a partnership with a local arts nonprofit. © Left: Ryan Fischer Right: Dan Schwalm
▲可持续性:本地和适应性物种是公园景观的焦点,并减轻了城市热岛效应,Sustainability: Native and adapted species are a focal point of the park landscape and mitigate heat island effect. © Left: OJB Landscape Architecture; Right: Metropolitan Entertainment & Convention Authority
▲属于所有人与动物的公园:公园提供了一系列主动和被动的空间,场地内规划有一处适合所有类型狗狗的狗狗公园,设有供狗狗攀爬的护堤和与狗狗齐平的喷泉。Places for All: The park offers both active and passive spaces. A dog park for both large and small dogs features berms to climb and dog-level water fountains. © Left: Ryan Fischer Right: Millicent Harvey
▲属于整个城市的场所:公园再次成为城市公共场所,堪称奥马哈市中心广受欢迎的休闲目的地。A Place for the City: The park is once again an urban commons that is a welcoming destination in the fabric of downtown Omaha. © Jeff Durkin
PROJECT NARRATIVE
The 14.5-acre Gene Leahy Mall was constructed in 1977 in a wave of urban revitalization that brought green space, people, business, and commerce to the city core. As downtown grew, the steep edges of the original sunken park with a meandering lagoon at its center presented challenges of access, activation, and numerous internal circulation issues.
In a total rethinking of access, the western half of the site is raised to street level to welcome pedestrians at all points, and the interior is replanned with a series of outdoor rooms that support changing civic needs. The heart of the park is the new event lawn and performance pavilion that supports self-produced as well as professional concerts and performances. A sculpture garden houses rotating artists and a permanent sculpture inspired by Omaha culture anchors the west end of the park. A grouping of trellises to the southwest provides gathering spaces for large groups that gather to enjoy food trucks parked nearby. Striking custom play structures inside the Arches Playground are a magnet for children, with additional thoughtful amenities for parents and caregivers.
The historic US National Bank Arches are replanned as the anchor to a new plaza and pedestrian promenade with an overhead lighting canopy and a custom swing structure. The Downtown Slides, an icon of the original park, are given new life. A new water feature marks the grade transition from the west and directs to a new pond that includes aquatic plants, ample seating along the perimeter and a new boat cove and amphitheater. A smaller event lawn and trellis anchor the eastern end of the park, providing an additional venue for intimate events. Dog parks along the northern edge take advantage of grading challenges to provide an exciting, sculptural landscape; the edge along the park includes opportunities for people without pets to enjoy the activity.
The significant grade change along the park’s length was a key design challenge for accessibility. Input from community access advocates led to the design of numerous routes to each amenity, opportunities for companion seating, and a playground with transfer systems, low-impact features and a variety of size and enclosure spaces.
Excavates stone and materials are repurposed throughout the site. The park heavily features native prairie plants. Significant soil improvements enhance the sites’ ability to sequester carbon and reduce runoff. The park trees include a wide range of native and adapted species that diversify the city’s urban forest canopy and mitigate heat island effect.
The new Gene Leahy Mall has already transformed downtown Omaha, connecting the entertainment and cultural destinations with new businesses, residential and office development, and signaling the importance of open space for the quality of life. The final phase of the Riverfront Revitalization will open in the summer of 2023. Heartland of America Park will connect to the east end of Gene Leahy Mall, and Lewis and Clark Landing, a remediated brownfield site, will create a new destination along the Missouri River. As the gateway to Downtown and the Old Market, the renovation of Gene Leahy Mall is an essential step in the transformation of Omaha’s riverfront.
{{item.text_origin}}

