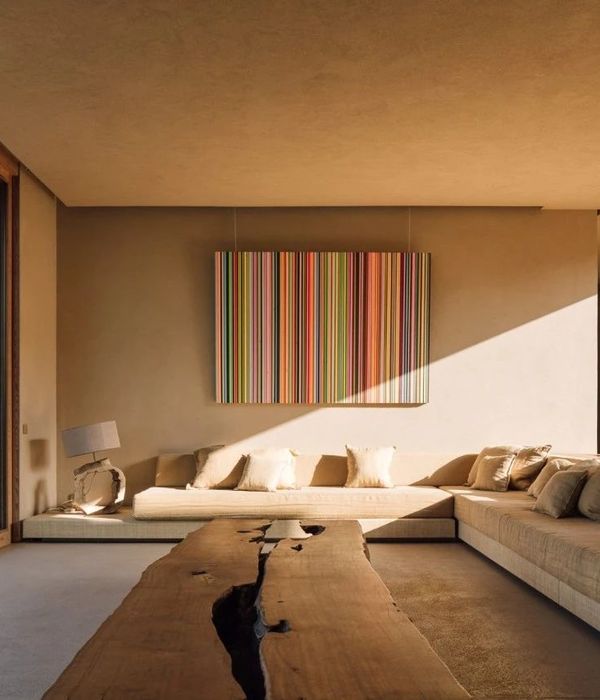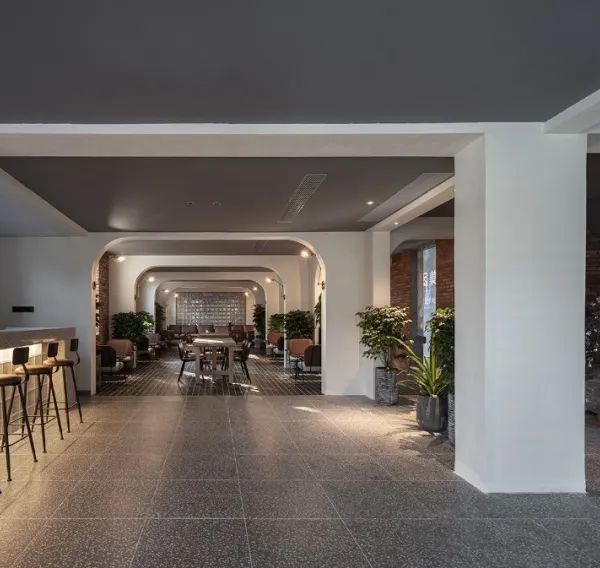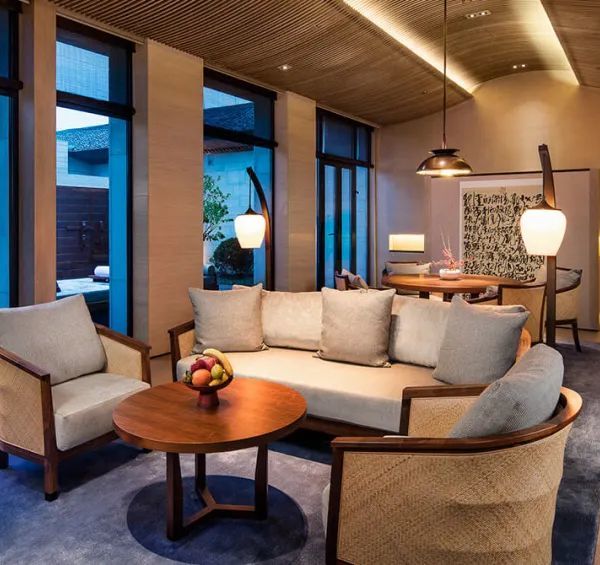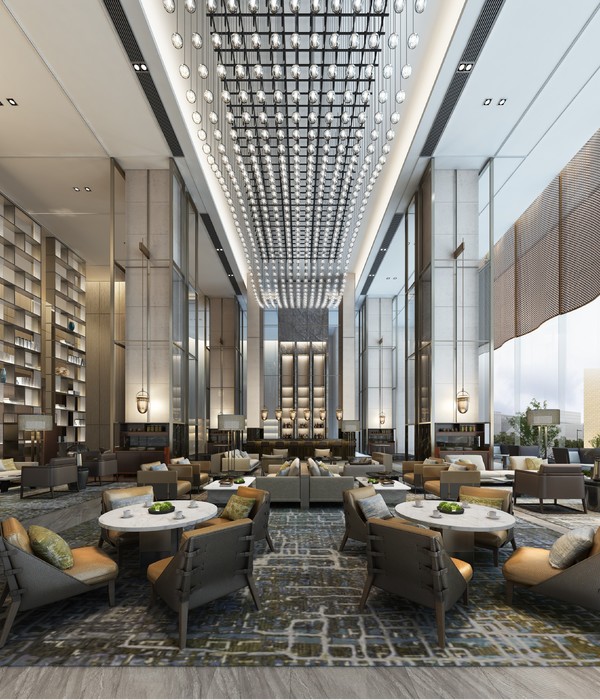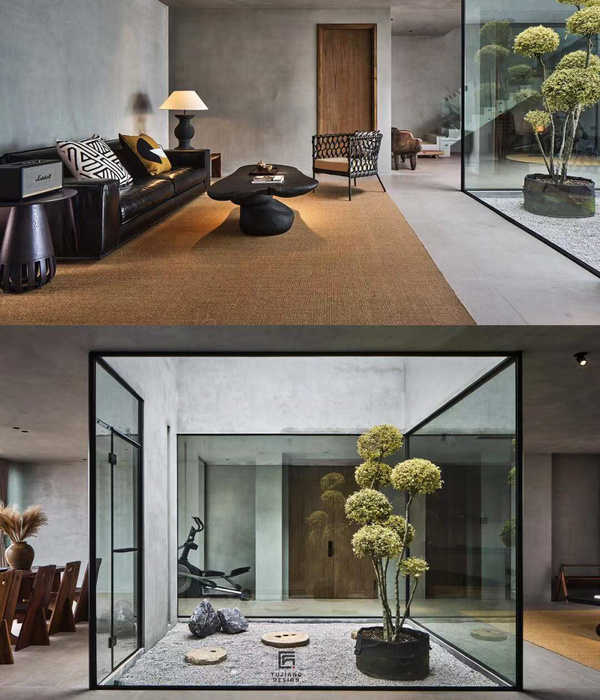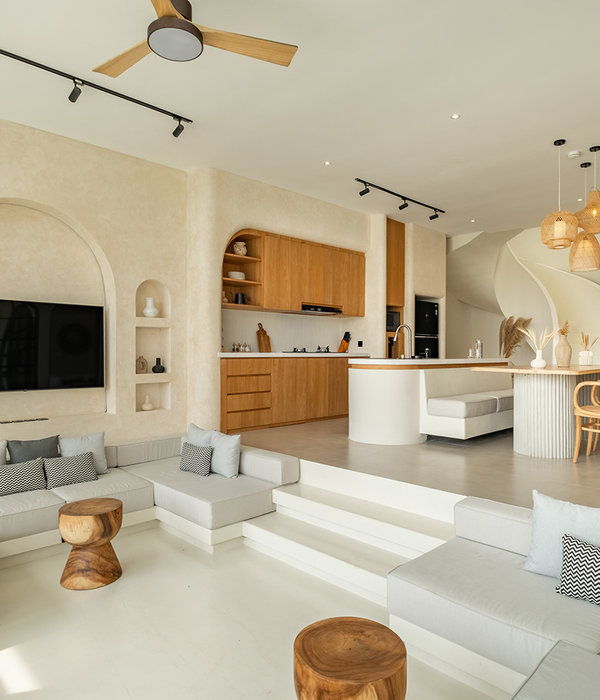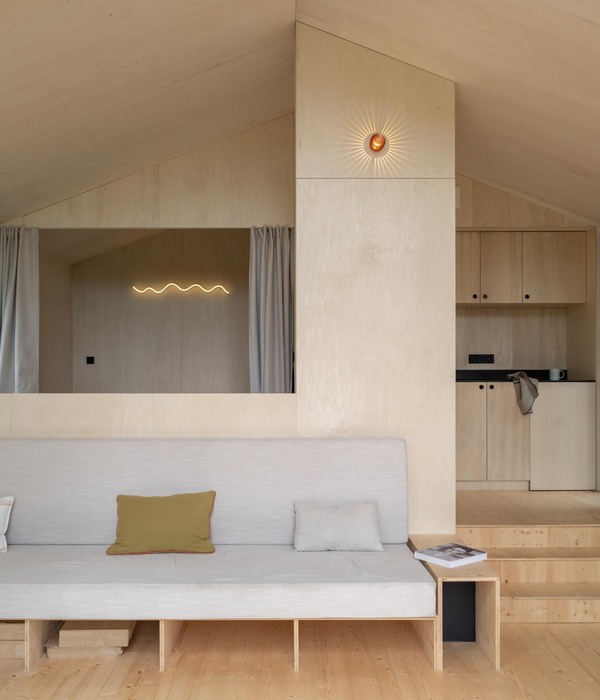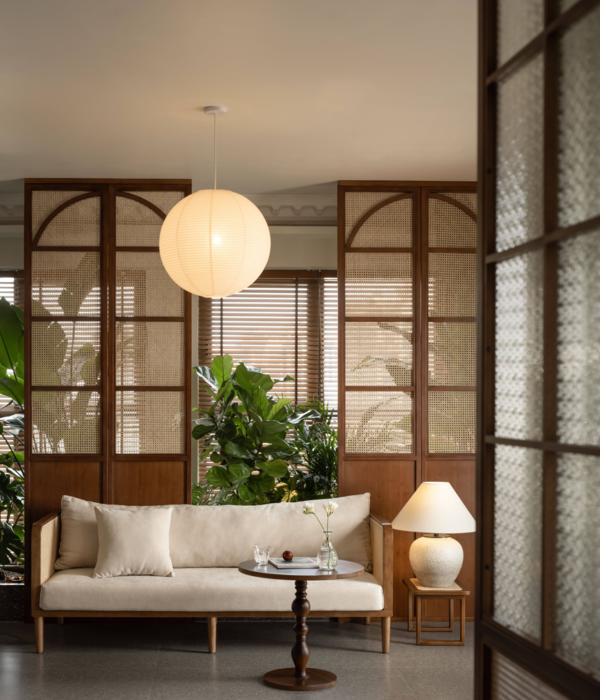Architects:ZhiXing Architects
Area:190m²
Year:2023
Photographs:Shanxi Architectural Photography
Lead Architects:Kai Chen, Ziqiao Zhou
Engineering:Hunan Daotian Design Engineering Co., Ltd
Design Team:Ziqiao Zhou, Kai Chen, Jiangrui Chen, Qinshu Wu, Bin Yang
Clients:People's Government of Qingshanpu Town, Xingsha County, Changsha City
City:Changsha
Country:China
The demand for youthful services in red tourist attractions. The project is located at the foot of Tianhua Mountain Scenic Area in Qingshanpu Town, Changsha County, Hunan Province. The scenic area is a 4A-level red tourist attraction, but the current supporting facilities are not perfect and lack attractiveness to young people. Therefore, the town government approached us, hoping that we could come up with a low-cost and attractive coffee and book shop plan that can attract young people to check in; On the other hand, because the project is located in the core area of the red scenic area, the appearance of the project must be coordinated and consistent with the local residences, which poses a core challenge for the design: how to balance the traditional style requirements of the "red" scenic area while also meeting the "internet celebrity" needs of young people? Simultaneously solving all buildings, interiors, soft furnishings, and landscapes within a cost of several hundred thousand yuan?
Perception and Sorting of Potential Forces in the Field. We have decided to start with perceiving the site and searching for the driving force behind the design from the surrounding area, to find reliable design clues. The site is accessed by a road on the west side, with a completed bamboo strip handicraft experience hall on the south side and a distant view of the main mountain range in the scenic area: Tianhua Mountain on the north side. In terms of terrain, the site is a low-lying area, about two meters lower than the main road of the scenic area. Therefore, the original building presents a relatively hidden state on the site. The main entrance and building volume of the building are not easily perceived by the fast traffic of vehicles and people in the scenic area, which is not conducive to its use as a public service facility. Therefore, how to understand and respond to this low-lying terrain has become the first focus of the design concept.
To break the hidden state of the building in this low-lying area, the south-facing facade of the building should have a certain sense of scale, and bring people flow to the building and site in a "visible" way. However, the "display" brought about by this increased sense of scale presents the opposite requirements on the north side of the building: due to the already-built bamboo handicraft museum on its north side, with its higher terrain, tourists can cross this low-lying area and look towards the main scenic area of Tianhua Mountain. To avoid obstructing the visual pathway, the building is required to continue its "hidden" on the north side of the building. To balance the contradiction between "hidden" and "visible" in the north-south direction, we adopted a roof scheme that combines a single slope roof and a double slope roof: on the north side, the double slope roof has relatively lower eaves and lower ridge height to respond to the lower form requirements of the north side, while on the south side, the single slope roof has higher eaves to respond to the larger scale and distinctive needs of the south side.
The mixed construction of brick and traditional wooden structures. Another contradiction faced by the project is the contradiction between "cost" and "effect": although the building area is only 190 square meters, the total budget of 500000 to 800000 yuan proposed by the owner, after deducting landscape, soft decoration, and equipment, is already insufficient for the budget space left for construction and decoration. After careful consideration, we have decided to abandon the conventional fully cast-in-place frame structure and instead learn from the common brick concrete+wood structure mixed construction method in local houses in Hunan. This construction method has several prominent advantages:1. Compared to cast-in-place concrete roofs, wooden roofs are lighter, can effectively reduce the weight of the structure, and do not require complex processes such as steel reinforcement, formwork, cast-in-place, and leveling. Moreover, wooden roofs can be directly used as visible surfaces, saving a lot of secondary decoration costs. 2. Compared to cast-in-place roofs, they have significant economic and aesthetic advantages. Compared to traditional wooden partition walls and wooden floor slabs, brick masonry walls and cast-in-place floor slabs in brick concrete structures have significant advantages in terms of exterior wall waterproofing performance, sound insulation effect, and unit cost.3. In terms of span, brick and concrete structures and traditional wooden structures have similar span requirements, generally ranging from 3 to 4 meters, known as "JIAN".However, to meet the local construction requirements, the final floor structure was not implemented as expected with a brick and concrete structure. Instead, a cast-in-place frame structure was adopted. However, this mixed structure approach still effectively reduced the overall cost of the project.
Finding of Forms in the Context of New Technologies. Although the project adopts a relatively traditional structural system, it can present a fresher and more modern temperament, which requires us to innovate in the details of the form. By examining the internal driving force generated by the traditional form, we can determine whether it is still necessary to continue to exist in the current project situation, and try to obtain a more rational and accurate formal result: The traditional wooden columns in the local area, if not specially rounded and selected (which will increase the cost), have significant differences in shape between the wooden columns. When different shapes of wooden columns intersect with the wall, they will have different widths of protruding from the wall, as well as uneven edges that cannot be closed. To solve this problem, the design draws on the traditional treatment of wooden structure plastering inclined openings. By controlling the angle of the inclined opening, the width of the wooden column exposed to the wall is unified. At the same time, the nonstraight edge of the intersection between the wooden column and the wall can be included in the inner corner of the inclined opening, while the outer corner of the inclined opening can always be controlled as a standard vertical line. Through the detailed treatment of this inclined opening, the irregular wooden column can be transformed from "curved" to "straight".
Traditional sloping roof buildings usually use green or ceramic tiles, but their weight is relatively large and it is not easy to solve the waterproof problem at the junction of single-slope and double-slope roofs. Therefore, the roof has been changed to a lighter and more integrated asphalt tile roof. Since the asphalt tile does not have a dripping treatment, we have added a drainage plate at the eaves to better guide water and protect the eaves. In addition, it also solves the problem of uneven eaves caused by manual processing of wooden structures on site. The two sides of the roof of traditional buildings will protrude 60-80 centimeters, to protect the wall from rainwater damage. However, the current performance of exterior wall coatings is fully capable of waterproofing and anti-corrosion needs, so the necessity of roof overhang is no longer sufficient. Even in rainy weather in the south, it is completely possible to cancel the roof overhang of mountain walls and give them a more concise appearance.
Project gallery
Project location
Address:Qingshanpu Town, Dashali Village, Tianhua Road, Xingsha County, Changsha City, Hunan Province, China
{{item.text_origin}}


