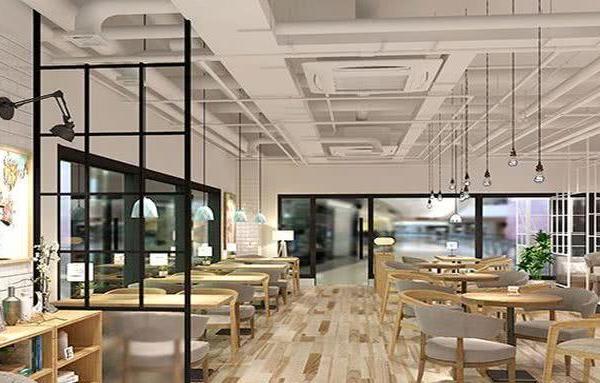以色列国家创投数据中心 (Start-Up Nation Central,简称SNC)是一家致力于将以色列新发明与世界接轨的非政府组织,它推出了以色列第一家致力于为厨师提供发展平台的L28 Culinary Platform餐厅,这家餐厅位于国家创投数据中心(Start-Up Nation Central)新总部的首层,由当地公司Kimmel Eshkolot Architects设计、Yarzin-Sella集团(旗下包括Cafe Italia, Magazzino, Taqueria)运营。L28 Culinary Platform餐厅名字来源于所在的特拉维夫Lilienblum街道,并以创新的烹饪理念著称,餐厅每隔六个月就会入驻一位前途光明的新以色列厨师,第一位入驻主厨是Shuli Wimer。
Start-Up Nation Central (SNC), an NGO whose mission is to connect the world to Israeli innovation, has launched L28 Culinary Platform, Israel’s first chef accelerator restaurant. The restaurant is located on the ground floor of Start-Up Nation Central’s new headquarters, designed by local architecture firm Kimmel Eshkolot Architects. L28 Culinary Platform is operated by Yarzin-Sella Group (Cafe Italia, Magazzino, Taqueria). Named after its address on Tel Aviv’s storied Lilienblum Street, the restaurant boasts an innovative culinary concept, which sees a new and promising Israeli chef take up residency in the kitchen every six months. The first chef in residency at L28 Culinary Platform is Shuli Wimer.
▼餐厅内部空间,interior of the restaurant ©Amit Geron
L28 Culinary Platform是以色列烹饪领域内一家独特的企业:目的是为了推广那些通常没有机会开设自己餐厅的年轻厨师。每年两次,一位不同的厨师将被邀请接管厨房并给予充分的创意自由,方便其探索他或她的个人烹饪理念。厨师将拥有烹饪实验的条件设施、专业人员的指导,以营造积累烹饪经验的最佳条件。这样操作的目的是为年轻的以色列烹饪人才提供一个进入行业的机会,向当地和国外顾客展现以色列的创意菜肴。Yarzin-Sella将其称之为“年轻厨师的平台,在L28任职后,将有机会管理自己的餐厅。”
L28 Culinary Platform is a unique venture in the Israeli culinary space: the idea is to promote young chefs who would not normally have the opportunity to open their own restaurant. Twice a year, a different chef will be tapped to take over the kitchen and will be granted full creative license to explore his or her own culinary concept. Chefs are provided with laboratory conditions, including mentoring by professional staff so they can create an experience in the best possible conditions. The goal is to provide an industry entry point for fresh Israeli culinary talent, and to highlight Israeli culinary innovation to local and foreign audiences. The Yarzin-Sella Group calls it “a platform for young chefs who, after their stint at L28, have a shot at managing their own restaurant.”
▼入口空间,entrance space ©Amit Geron
Kimmel Eshkolot Architects的室内规划将L28 Culinary Platform宽敞的内部划分为不同的区域,以满足众多的功能需求。在两层高的首层空间中,朝向Lilienblum街道的天花板高处安装了堆叠的木块,木帘将内部不同区域分隔开。面向街道的入口处有一个抬高的平台作为休息会面区,主要在白天营业。餐厅内部围绕着开放厨房的主要座位区在各个角度都能看到。厨房上层是楼座和举办活动的私人房间。
Kimmel Eshkolot Architects’ interior planning divided the spacious interior of L28 Culinary Platform to serve its numerous functions. The double height of the space was emphasized through the installation of high wooden boards that fold towards Lilienblum Street and separate the various seating areas through a scrolling curtain. The street facing entrance features a raised platform for lounge meetings and operates mainly during the day. The internal main seating area of the restaurant is visible from all angles and frames the open kitchen. Above the kitchen, rests the gallery and private room for events.
▼朝向街道的入口空间设置抬高平台,天花板上安装了堆叠的木块,the entrance features a raised platform and installed wooden boards that fold towards the street ©Amit Geron
L28餐厅室内和装饰采用自然而温暖的材料。木材应用在天花板和家具中,植被沿着绿墙和厨房前的垂直农作物种植架生长。建筑师在餐厅的视觉设计中还结合了中性材料如搭配使用了树脂和黑钢的光滑混凝土地板。建筑屋顶上开辟出一块城市农场,作为餐厅“农场-餐桌”原则的配置,此外餐厅内部还在饮品吧台区的绿墙中种植了香料植物。
L28’s interiors and finishings are based on natural and warm materials. Wooden cladding is featured prominently in the ceilings and furniture, while vegetation grows along an installed green wall and vertical agricultural planting in front of the kitchen. The visual scheme combines with the neutral materiality of a smoothed concrete floor made of resina and black steel. An urban farm was developed on the roof of the building that serves in the restaurant’s farm-to-table setup, along with spice plants in the green wall for use in the beverage bar.
▼开放的厨房空间-植被沿着绿墙和厨房前的垂直农作物种植架生长,the opening kitchen-vegetation grows along an installed green wall and vertical agricultural planting in front of the kitchen ©Amit Geron
▼主要座位区围绕着厨房,the main seating area is around the kitchen ©Amit Geron
▼空间内的绿墙,the green wall ©Amit Geron
▼厨房及吧台空间,kitchen and bar area ©Amit Geron
Shuli Wimer在以色列北部的Galilee地区出生和长大,是L28 Culinary Platform的第一位入驻厨师。在回到以色列之前,Wimer女士在伦敦米其林星级餐厅River Café工作了六年的时间。Galilee地区以农业和当地风格的烹饪而闻名,她的烹饪理念受到家乡的影响,以所接受的意大利烹饪训练为基础,结合了Galilee本土化、季节性的饮食哲学。L28 Culinary Platform采用屋顶城市农场的新鲜作物,烹饪供用餐者共享的美味菜肴。
Shuli Wimer, L28 Culinary Platform’s first chef in residency, was born and raised in the Galilee region in the north of Israel. Ms. Wimer spent the last six years working at London’s Michelin-starred River Cafe before returning to Israel. Her culinary concept is inspired by her roots in northern Israel, known for its agriculture and Galilee-style cooking. Her concept is based on her Italian culinary training, incorporating Galilean philosophy of eating off the land and eating in season. The dishes served at L28 Culinary Platform incorporate fresh produce from the building’s urban farm, with plates intended to be shared between diners.
▼楼梯,stairs ©Amit Geron
除了推广年轻厨师,L28 Culinary Platform也是以色列本土产品的舞台,餐厅使用本地生长的原材料,酒单只供应以色列葡萄酒。屋顶上的城市农场为厨房提供烹饪材料;“农场-餐桌”的理念丰富了厨师关于有机作物的知识,可以帮助他们将这些原料应用到菜肴之中。SNC总经理Guy Hilton说:“国家创投数据中心(Start-Up Nation Central)总部是以色列创新技术公司的大家园。我们认为有一家创意以色列烹饪企业作为这个家庭的一员是自然而然的事情。”
Aside from promoting young chefs, L28 Culinary Platform offers a stage for local Israeli produce, with raw materials from local growers and offering only Israeli wines on the wine list. An urban farm on the building’s roof provides vegetation to serve the kitchen; A farm-to-table principle enriching the knowledge of the chefs about organic crops that could be incorporated into their dishes. “Start-Up Nation Central’s headquarters is a home for innovative Israeli technology companies. We thought it only natural to complement that with a home for innovative Israeli culinary entrepreneurs,” said Guy Hilton, SNC’s General Manager.
▼楼上用于举办活动的私人房间,the private room for events on the upper floor ©Amit Geron
▼从城市街道看内部点亮灯光的餐厅,view from the street towards the illuminated interior
▼首层平面,ground floor plan
▼楼座层,gallery floor
Project Credits: Architect: Kimmel Eshkolot Architects Design Team: Etan Kimmel, Limor Amrani, More Gelfand, Yoav Ronat, Corvin Matei Lighting Design: Orly Avron Elkabas Contractor: A. Weiss Project Management: Yaron-Levy
{{item.text_origin}}












