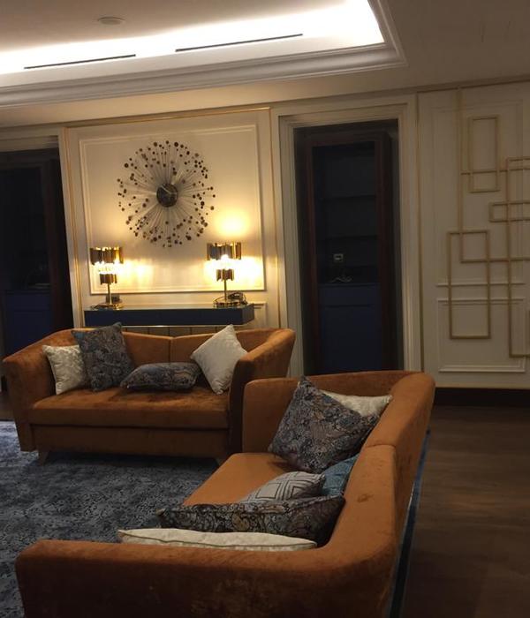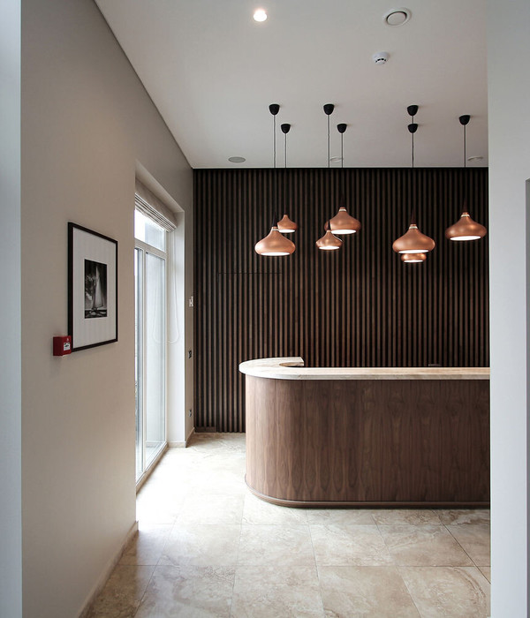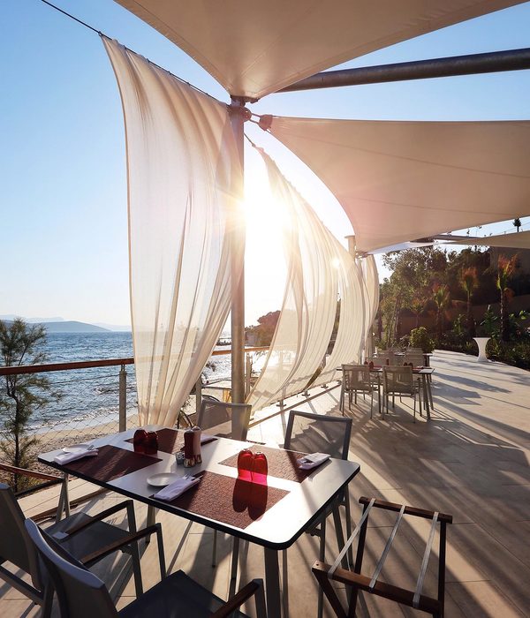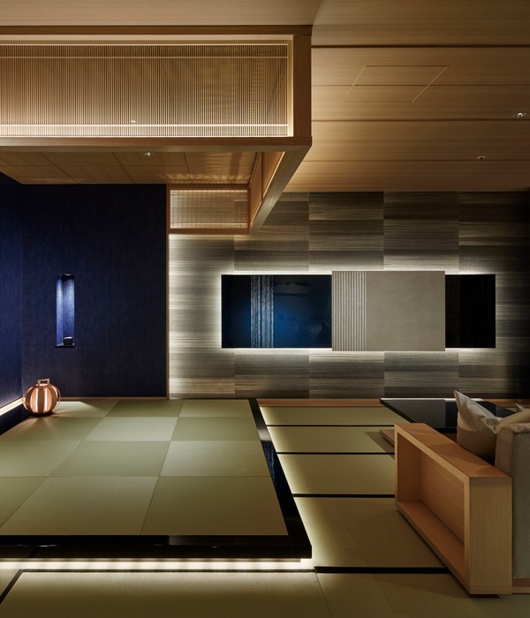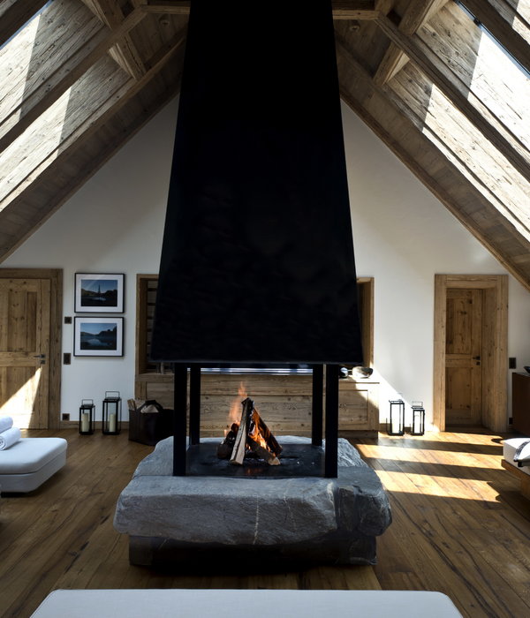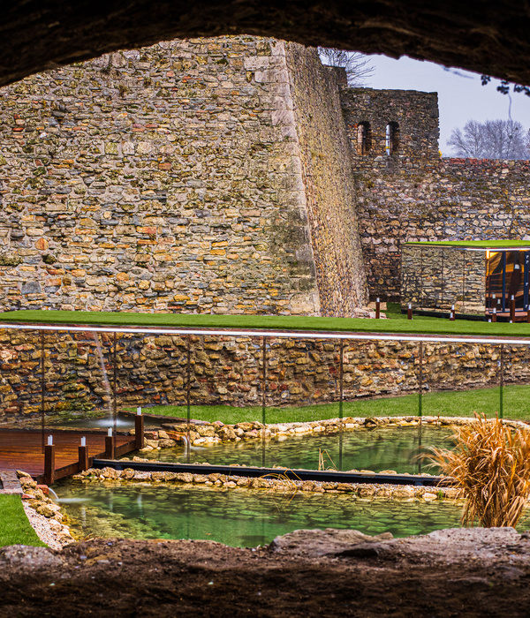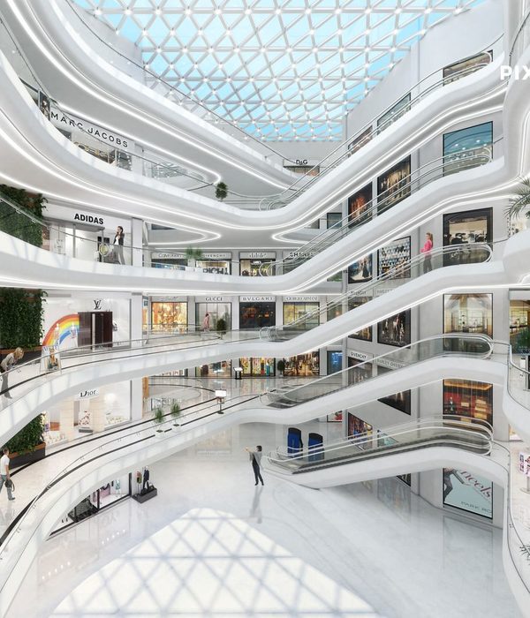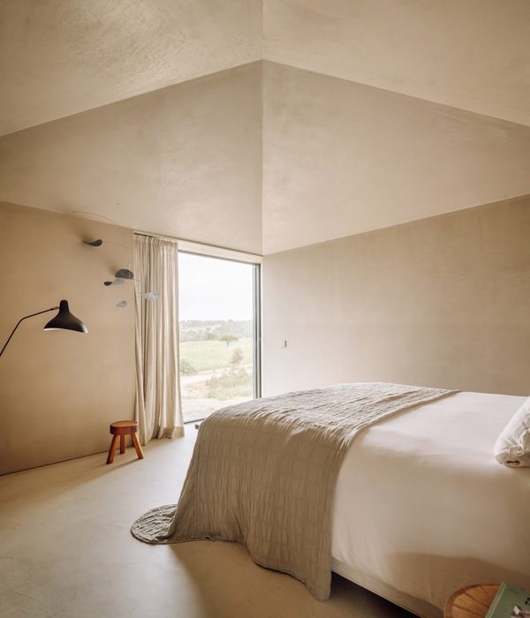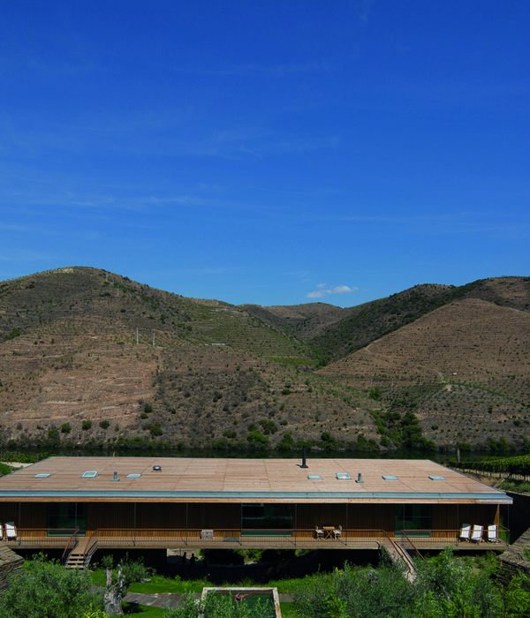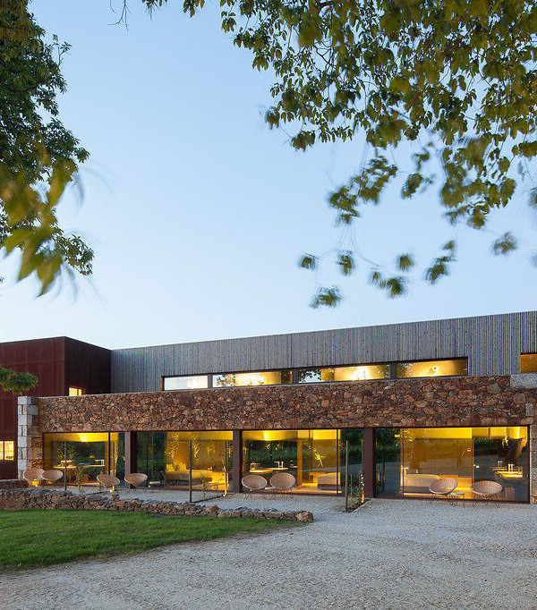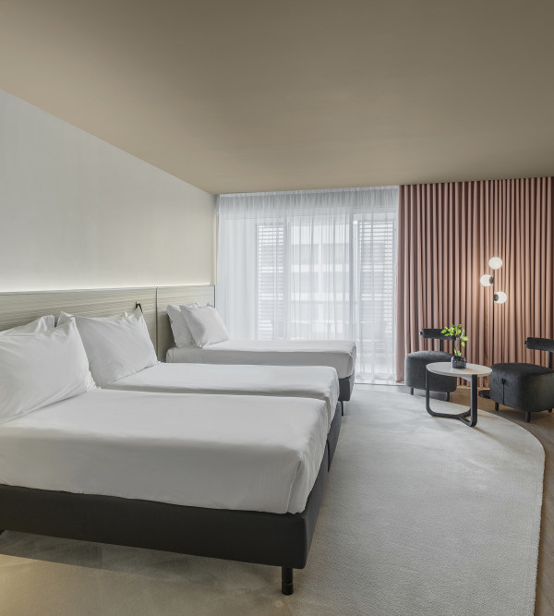- 项目名称:上海寻梦源香草农场室内设计
- 设计方:Onion-Arch
- 摄影版权:陈远祥
- 客户:上海潆薰农业科技有限公司
近日Onion-Arch建筑事务所完成了上海寻梦源香草农场的设计改造工作。寻梦源香草农场是沪郊知名的田园综合体。位于上海青浦区朱家角镇,占地面积460余亩。
Onion-Arch has recently completed an interior renovation project in Lavender Dreamland, a well-known pastoral mixed use development which spreads across 460 acres of land at Zhujiajiao in Qingpu district, Shanghai.
▼园区入口大厅,entrance foyer
Onion-Arch被委托设计寻梦源香草农场的五处室内空间,包括入口大厅,阳光草坪餐厅,木屋民宿改造,咖啡厅和租赁服务驿站。这个项目试图在都市和田园之间寻找平衡:一方面,项目距离上海中心城区仅40公里,目标客户是拥有大城市生活经验和品质要求的市民,而另一方面,设计师希望打造一站式田园生活体验庄园,比起市区的观光项目,更注重体验性和度假感。Onion-Arch的设计想法是把都市精致感和田园的乡野趣味结合起来,打造郊野项目美好而光明的未来。
The renovation project are made up of a series of interior spaces, including entrance foyer, Green Lake restaurant, log cabin home stay, cafeteria and leasing service centre. This project is seeking a balance between city and countryside. The targeted visitors are those who demand better quality of life and live only 40km away in Shanghai city center. On the other hand, the designer aims to create a one-stop countryside manor that emphasizes on the sense experience and vacation, in comparison with the touristic sight-seeing spots in city. Onion-Arch’s idea is to bring together the delicacy found in city and rustic charm to set a tone for the future of suburban project in Shanghai outskirt.
▼郊野木屋民宿,the cabin home stay
园区内湖边的三栋小木屋使用哑光木地板上墙覆盖住老屋原有的土红色亮光饰面,既维持了木屋的属性,又增强了时代感。地面水磨石,网格图案的壁纸等都是价格亲民的材料。设计师打开了木屋原本封闭的立面。将木屋的滨水前院,双人床以及床后方的写字台空间,种植有薰衣草的木屋后院置于一条轴线上,前院的单面反射玻璃和后院的折叠推拉门从视觉上打通了这三重空间,将小木屋室内和室外的郊野风光高度融合。设计师将洗手台空间外置,又大大开放了这个仅仅40平米的小屋的纵向空间。此外,黄铜管的收口,活泼的蓝灰色点缀,全定制的家具和灯具等细节,无不体现了设计者在这个40平米空间中的重重匠心。
▼木屋轴测图,cabin home stay axon
Built around the lake in the park, the three log cabins are clad with matt finish timber to cover the original glossy red cabin. This is to preserve the nature of log cabin and also render it with a contemporary touch. Inexpensive materials with strong character like terrazzo floors and grid pattern wall paper are used to resolve the cost issue. The new design opens up the enclosed facade of the original elevation. By arranging waterfront foreyard, bed, desk and lavender backyard along the same axis and the use of one way glass at the foreyard and the sliding doors at the backyard, the design achieve a visual penetration of this threefold space, bringing the astonishing pastoral view inside. The washbasin is placed outside in order to open up this 40metre square in its short section. Besides, the brass tube dividers, the touch of vibrant blue gray and highly bespoke furniture and light fixtures, the designer’s ingenious craftsmanship is reflected through these attentive details.
▼木屋室内空间,interior overview
▼床后方的写字台空间,working desk behind the sleeping area
▼室内细部,interior detailed view
▼外置的洗手台空间,the isolated washbasin
阳光草坪餐厅的设计灵感来源于设计师在普吉岛的一次旅行, 虽然项目地处上海,但设计师希望通过增加亚热带风情元素来提升餐饮空间的度假感。
Even though it is sited in the outskirt of Shanghai, the restaurant design inspiration originates from designer’s trip to Phuket Island during a vacation. The strong sense of vacation and excursion are enhanced through the elements gathered from subtropical climate.
▼阳光草坪餐厅,Green Lake Restaurant
餐厅周边大面积的绿色植被和钢结构玻璃建筑立面本身开阔的基调启发设计师在室内空间中沿用大量的绿色,以保持最大限度的室内外协调性:包括定制的芭蕉叶瓷砖背景和地面花砖,绿色图案天花,墨绿色的皮革沙发卡座等。自然野趣的风味还体现在餐厅桌椅粗糙做旧的木饰面,白色竹子天花以及室内空间的亚热带绿植布置等细节中。几何感强烈的绿色天花给室内空间带来了现代感和趣味性。
To blend well into the surrounding greenery, green elements are massively used inside the restaurant to ensure the harmony and continuity between inside and outside, these include custom made banana leaf tiles on wall and floor, green pattern ceiling and blackish green couch, etc. The rustic feeling are also reflected in the roughened and weathered veneer of the dining chair and table, white bamboo ceiling and subtropical planters. The green and geometrical ceiling contributes to the sense of modernity and delight.
▼餐厅室内概览,interior overview of the restaurant
▼空间中沿用大量的绿色,体现出自然野趣的风味, green elements are massively used inside the restaurant, which provides a rustic and vivid feeling
寻梦源香草农场的室内设计是一件在都市与乡野,观光与体验,现代与传统之间精心雕琢的作品,设计师的匠心创造出让能人持久充满活力和欣喜之感的度假空间,是一次低建造成本控制下的有趣尝试,为传统的郊野度假项目设计风格带来了新的启发和转变。
The interior design of Lavender Dreamland is a piece of crafted work that wanders between city and suburb, sight-seeing tour and experiencing the sense of place, modernity and tradition. The bespoke craftsmanship of the designer creates energetic and joyful spaces/places for vacation. The project is an interesting experiment with a tight budget, hoping to inspire and encourage further development in the style of the conventional suburban holiday project.
▼接待大厅细部,entrance foyer detailed view
项目名称:上海寻梦源香草农场室内设计
设计方:Onion-Arch
项目设计 & 完成年份:2018
主创及设计团队:高昂
项目地址:上海 青浦
摄影版权:陈远祥
客户:上海潆薰农业科技有限公司
{{item.text_origin}}

