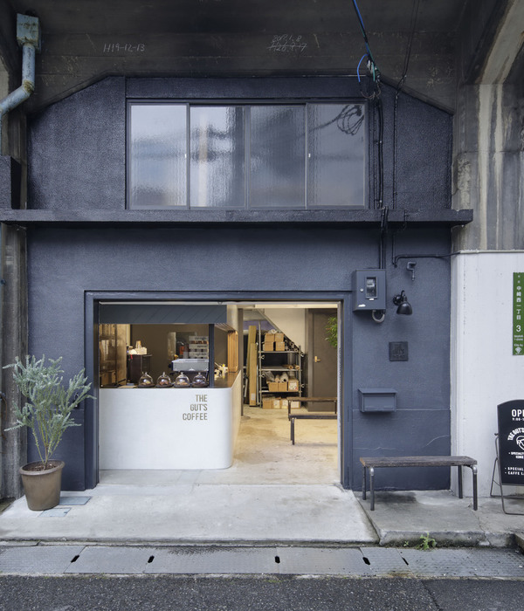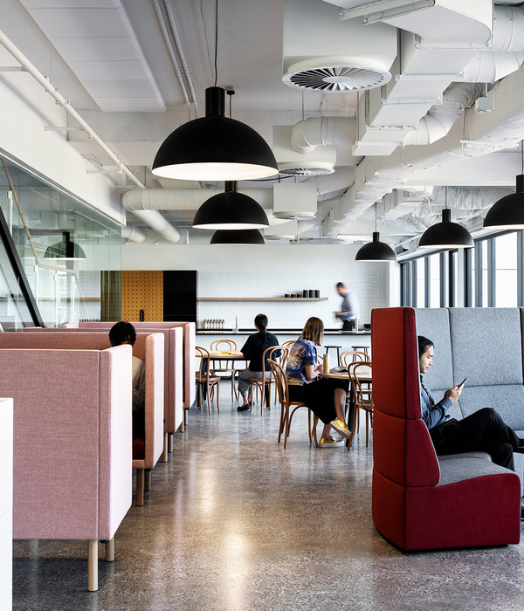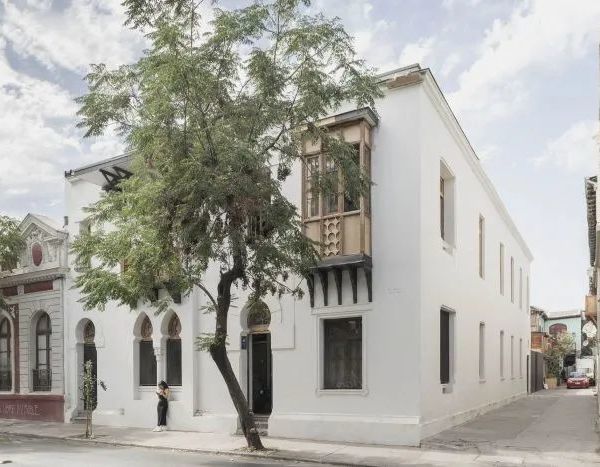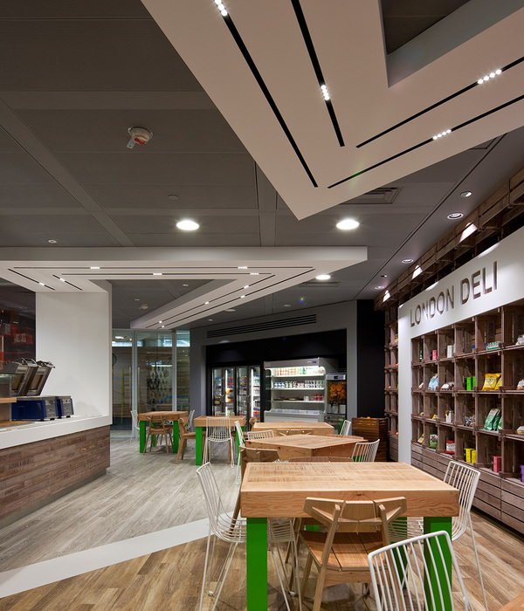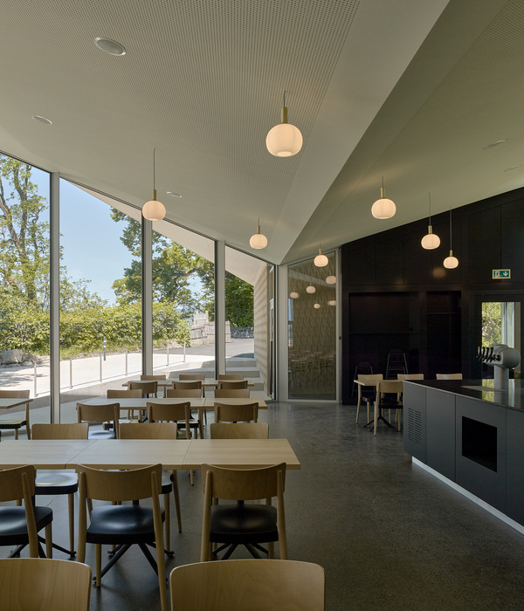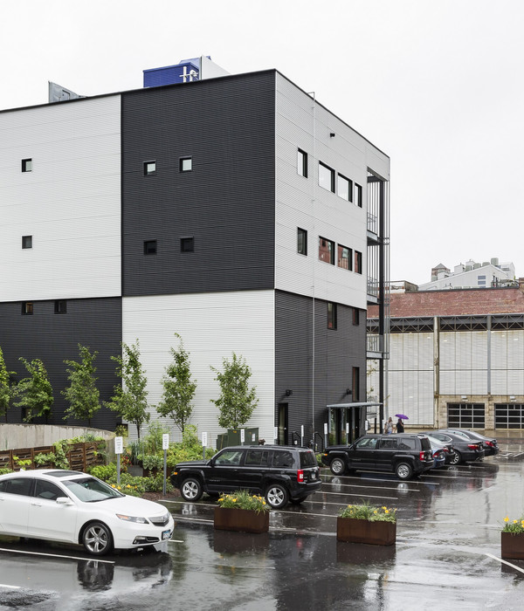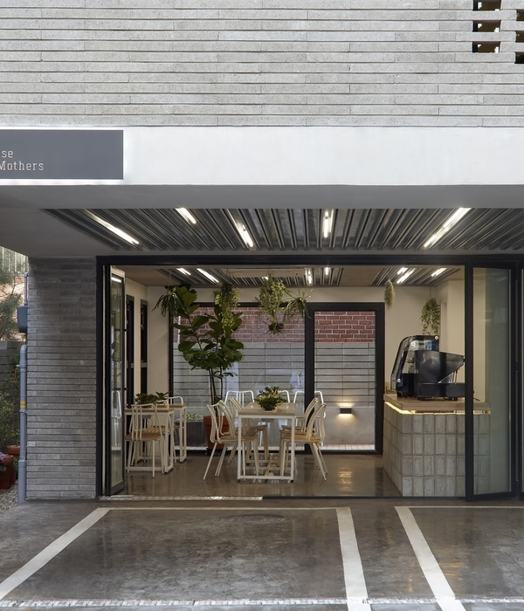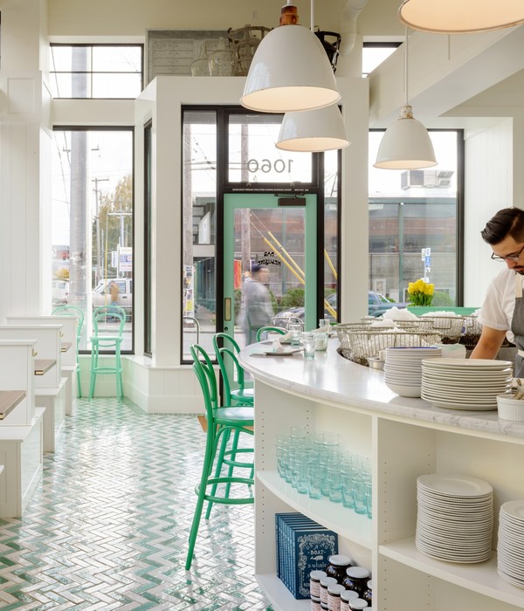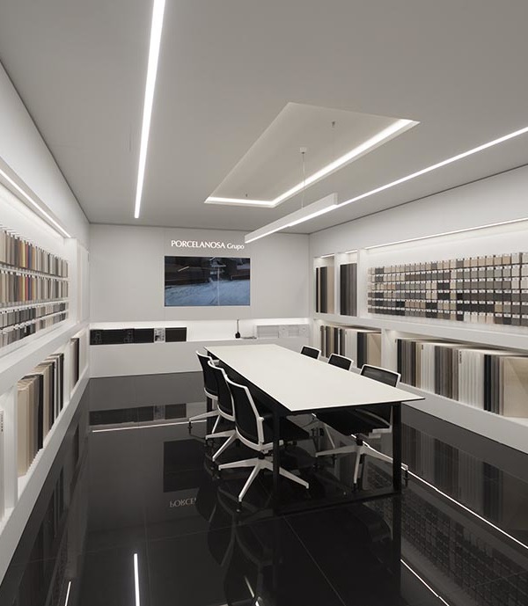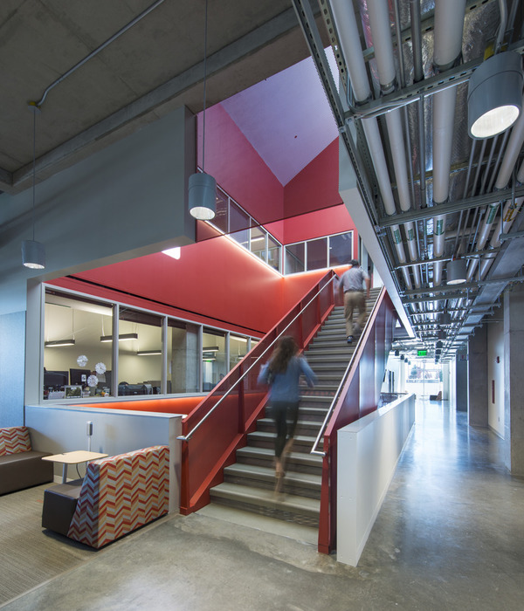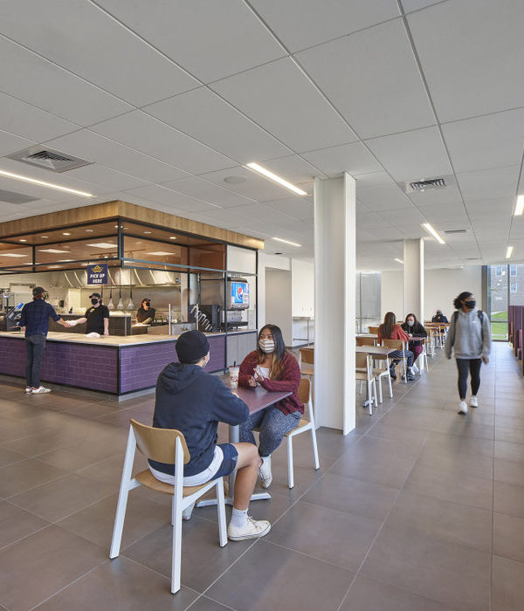- 项目地点:上海,AIM 恺慕建筑设计
- 设计总监:Wendy Saunders,Vincent de Graaf
- 项目建筑师:Davide Signorato
- 室内团队:程姜,康瑾,袁晨
- 软装团队:Lili Cheng,戴维莎
- 摄影:Wen Studio
- 业主:INTROLEMONS – HARMAY话梅
在我们不断探索室内如何成为激活和再生社区的重要组成部分的过程中,这家小店是一个关于酸和甜的故事,一段关于悲伤和爱的忧郁的记忆。Introlemons结合了对新鲜柠檬茶的热情和一个有关父亲对女儿的忧郁爱的故事。两个不同的现实如此遥远却又彼此紧密相连。
Within our continuous exploration of how interior can be a vital component in activating and regenerating neighborhoods, this small store is a story about sweet and sour, a melancholic memory of sorrow and love. Introlemons combines the passion for fresh lemon tea and the melancholic love story of a father for his daughter. Two different realities so distant yet strongly connected to each other.
▼店铺外观,external view of the store
在一楼,Introlemon讲述着有关新鲜的故事,整个空间赞颂着制茶的过程。一层空间包裹着金属肌肤,全数向街道和社区开敞着,其语言灵感来自于每天向上海市区运送新鲜柠檬的卡车。干净简单的细节充斥在整个空间中。装满新鲜柠檬的木板条箱堆砌其中,确保着每天鲜榨的库存和永远新鲜的柠檬茶。
On the first floor, Introlemons tells the story about freshness. The whole space celebrates the process of tea making. Fully open to the street and the community, the first floor is wrapped in a steel skin, its language inspired by the truck delivering fresh lemons every day to the city of Shanghai. The overall space, neat and simple in its details, is filled with crates full of lemons, daily freshly squeezed to ensure always fresh lemon tea.
▼金属立面,metal facade
▼立面细部,装满柠檬的木箱
facade details, crates full of lemons
▼从一层空间看向室外,view to the outside from the first floor space
木制楼梯与吧台相连,围绕而上。自然展开的姿态形成向上的挑空空间,同时也形成为社交互动而创造的时刻,吸引着顾客前往二层。在那里,一个小而安静的空间为少数朋友提供了一个亲密之地——电影院。顾客可以在这里拓展更多的有关亲子, 有关爱的故事。亦或,从混乱的城市生活中暂停一下,为生活和爱思考片刻。
A wooden staircase directly connected to the bar counter unfolds around a central void and becomes a moment for social interaction, before guiding the customers upstairs, where a small and quiet space host an intimate cinema for few friends.
▼盘旋而上的木制楼梯,wooden staircase unfolds around the central void
▼挑空空间,void
▼二层电影院,cinema on the second floor
▼日常使用场景,daily scene of the project
▼一层平面图,first floor plan
▼二层平面图怒,second floor plan
业主:INTROLEMONS – HARMAY話梅
项目地点:中国上海
建筑面积:180平方米
建成时间:2022
设计范围:室内设计&外立面设计
设计总监:Wendy Saunders,Vincent de Graaf
项目建筑师:Davide Signorato
室内团队:程姜,康瑾,袁晨
软装团队:Lili Cheng,戴维莎
摄影:WenStudio
Client: INTROLEMONS – HARMAY
Location: Shanghai, China
GFA: 180 sqm
Completion: 2022
Design scope: Interior Design & Façade Design
Design Principals: Wendy Saunders & Vincent de Graaf
Project Architect: Davide Signorato
Interior Team: Chen Yuan, Chris Cheng, Jin Kang
FF&E Team: Lili Cheng, Weisha Dai
Photography: Wen Studio
{{item.text_origin}}

