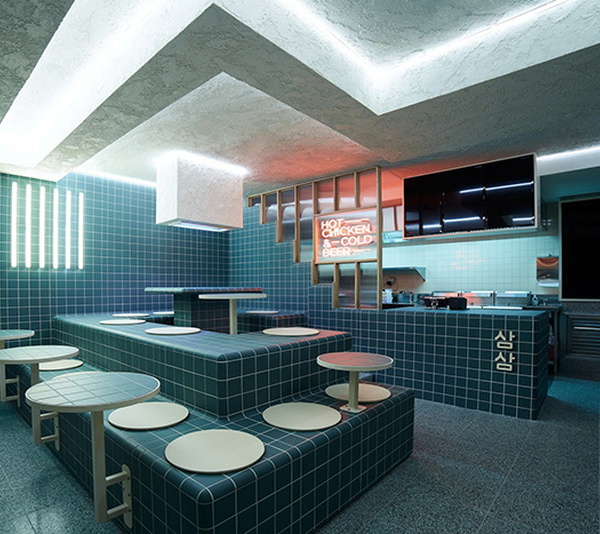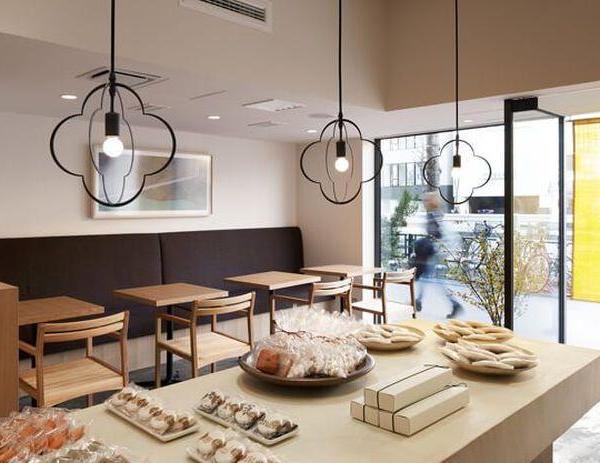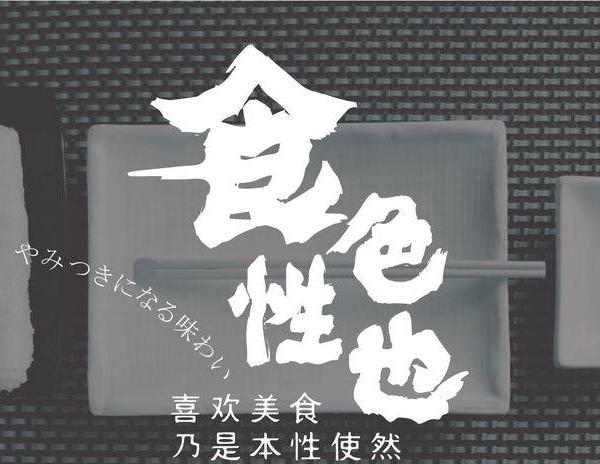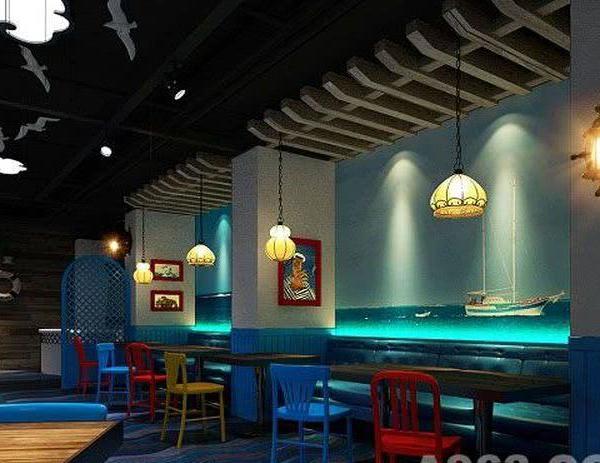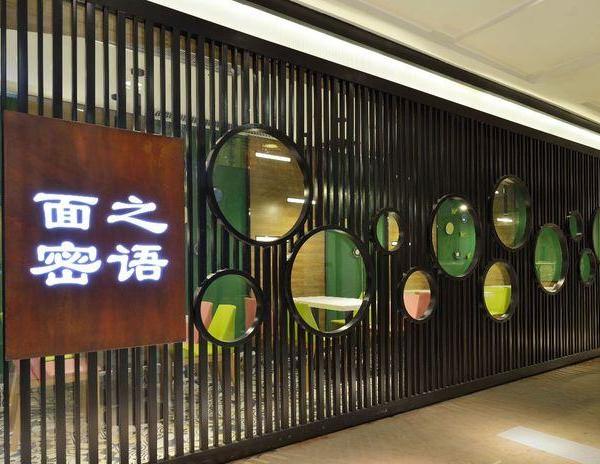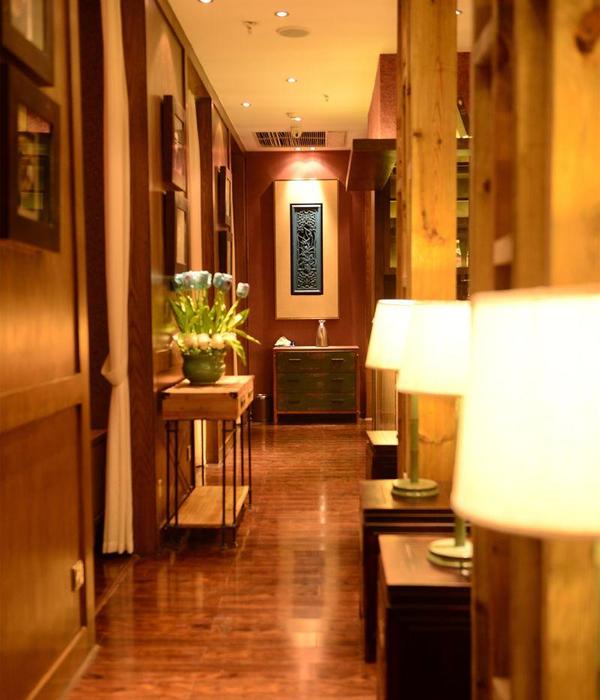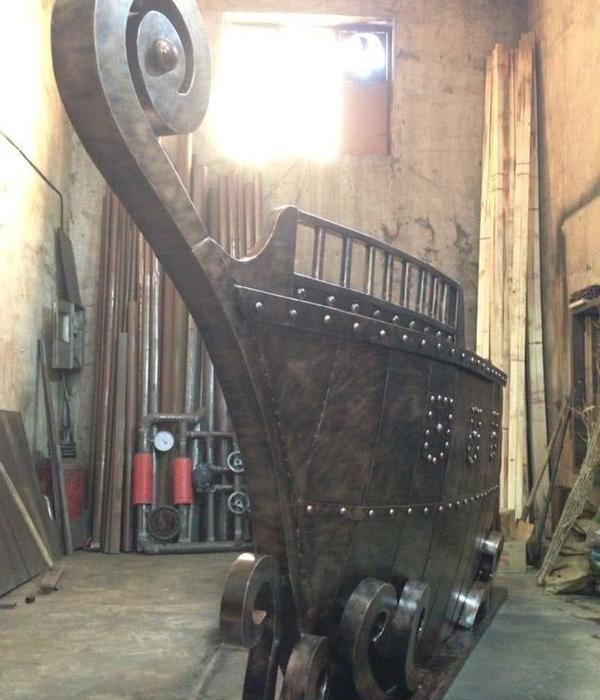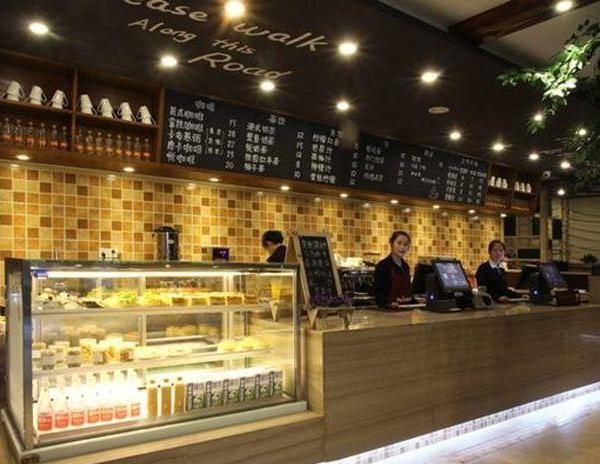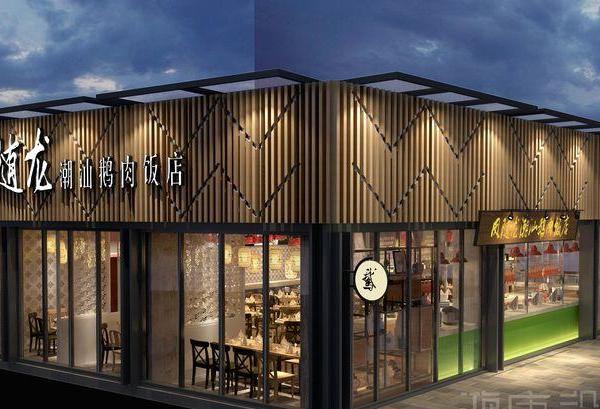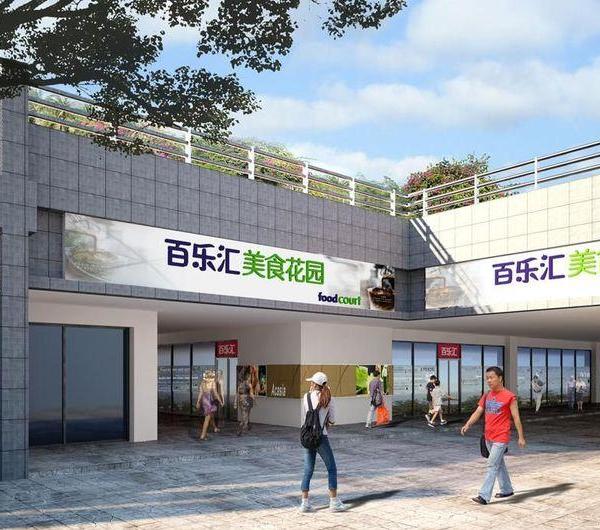Architect:Salmela Architect
Location:Minneapolis, United States
Category:Offices
Stories By:Salmela Architect;Loll Designs
Fast Horse is an award-winning, fast-growing, brand agency in Minneapolis with a unique work environment. As explained in the business case, employees have no assigned desk. “Ponies”, as Fast Horse worker are know, are encouraged not to occupy the same seat two days in a row and are encouraged to extend their “work space” beyond the office to the coffee shop, bar, or home as they choose suitable environment for the work that they are trying to accomplish on that particular day.
In response to this method of work, a unique program description of S,M,L, XL closed and open spaces was developed by the team. “Closed” engendered visual and acoustic privacy to various extents. “Open” could include indoor but non-enclosed, public spaces and outdoor spaces. The entire construct is a serious of spaces with varying sizes and varying degrees of visual and acoustic privacy.
These spaces not only permeate the interior but the exterior as well. The architectural artifact that embodies this idea of spaces of varying light conditions, privacy and size is contained in the exterior stairway that are functionally fire exits but much more. The fire exits stairs were placed between the street and the front facade of the building in response to the small footprint of the existing building and the tight constraints of the site. Design as an “open to the elements” fire exit, they act as the major visual marker for the building, a shade buffer for the southwest light, and create several spaces of varying sizes and exposures that can be used for sitting, taking phone calls, and walking. This “transition” architectural space between street and building allows for various levels of privacy, indoor/outdoor transitions, infinite permutations of movement patterns in support of the Fast Horse philosophy of work.
The Loll Designs outdoor furniture pieces found at the Fast Horse office in Minneapolis tie the whole project together by reinforcing the modern and planar structure of the building. The modern furniture also echoes the colorful schemes and clean lines that permeate all the work spaces. David Salmela, the architect on this project, also designed a collection for Loll Designs, and some of those pieces, along with pieces from the Rapson collection were selected for interior and exterior spaces in this office space. Bright orange Ralph Rapson Lounge chairs can be found on the exterior deck. The bright, horizontal, orange lines of these lounges play off the lively blue exterior wall. This outdoor lounge chair is part of Loll’s Rapson Collection inspired by mid-century architect Ralph Rapson. Loll designed an eco-friendly version of Ralph’s Rapid Rocker, originally designed in the 1940s for manufacturer Knoll. Made from recycled plastic, these Rapson Patio Chairs, including this low back version, honor Ralph’s originals using material and manufacturing not available when first conceived. Ralph Rapson was part of an exhilarating era in American Modernist architecture and design. Lussi Chairs which are found in the lobby and designed by the architect David Salmela, perfectly complement the geometric and modern feel upon entering the building. The Lussi Lounge Chair expands on our collective consciousness of what a modern lounge chair ought to be. This concept carries over to the intent of the project which is to challenge the conventional workspace and blur the lines between designated office space, public space, and outdoor space.
▼项目更多图片
{{item.text_origin}}

