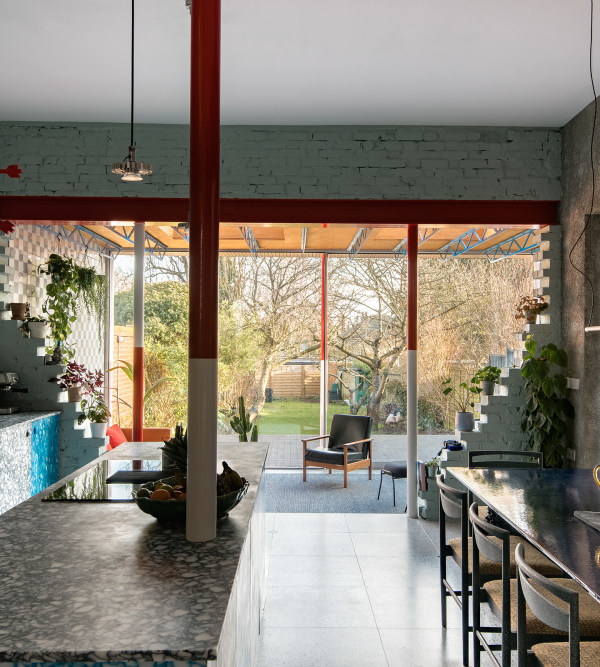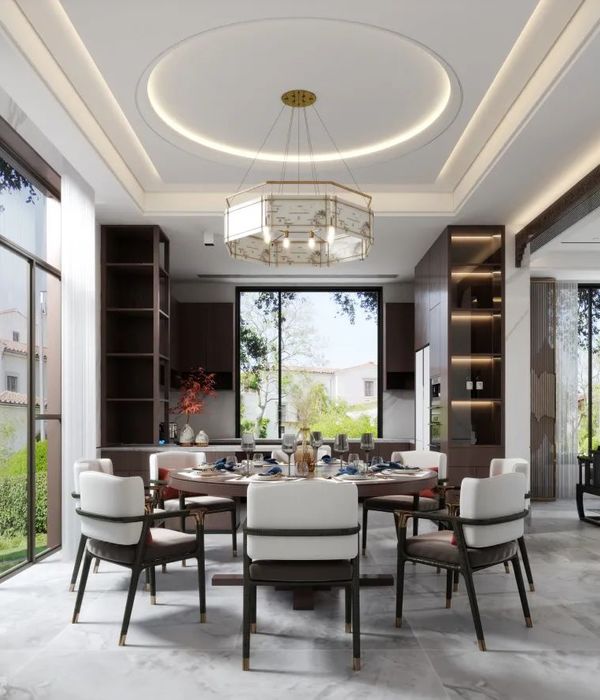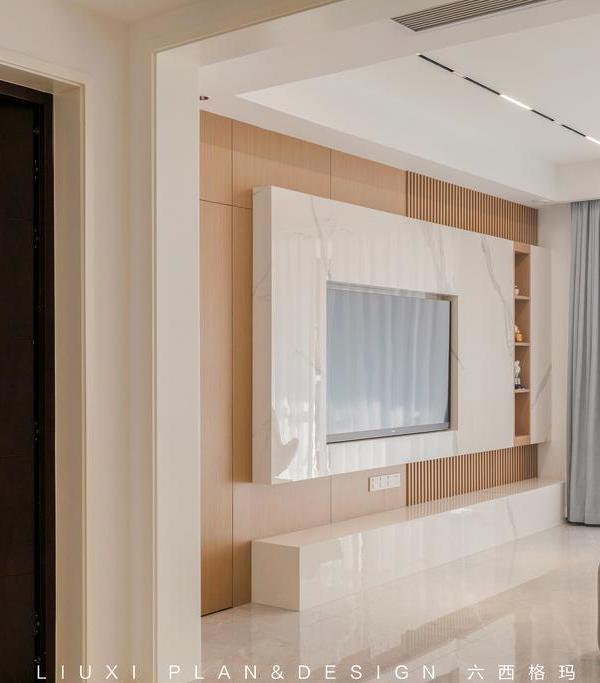热河山谷天空院子 | 度假社交与自然共融的设计探索
- 项目名称:热河山谷天空院子
- 设计单位:gad研创中心
- 项目总监:张微
- 项目主创:张微,程越,吕超豪
- 建筑:张微,程越,吕超豪,汤珺如,周霈
- 室内:多相工作室
- 景观:种地设计
- 项目类型:度假公寓
- 设计时间:2018年9月
- 建成时间:2019年11月
- 项目规模:29500平方米
“旅游是获得愉悦感和浪漫性的最好媒介”,度假能够让人偶尔脱离日常的轨道,在远行时再次拾得生活的新鲜感,于自然野趣中收获B面生活的体验。
“Travel is the best medium for pleasure and romance”, vacation allows people to occasionally get off the track of daily life, gain the freshness of life again when traveling, and harvest the experience of B-side life in the natural wild delight.
▼冬季的热河山谷天空院子,Rehe Valley Sky Yard in Winter ©杨光坤
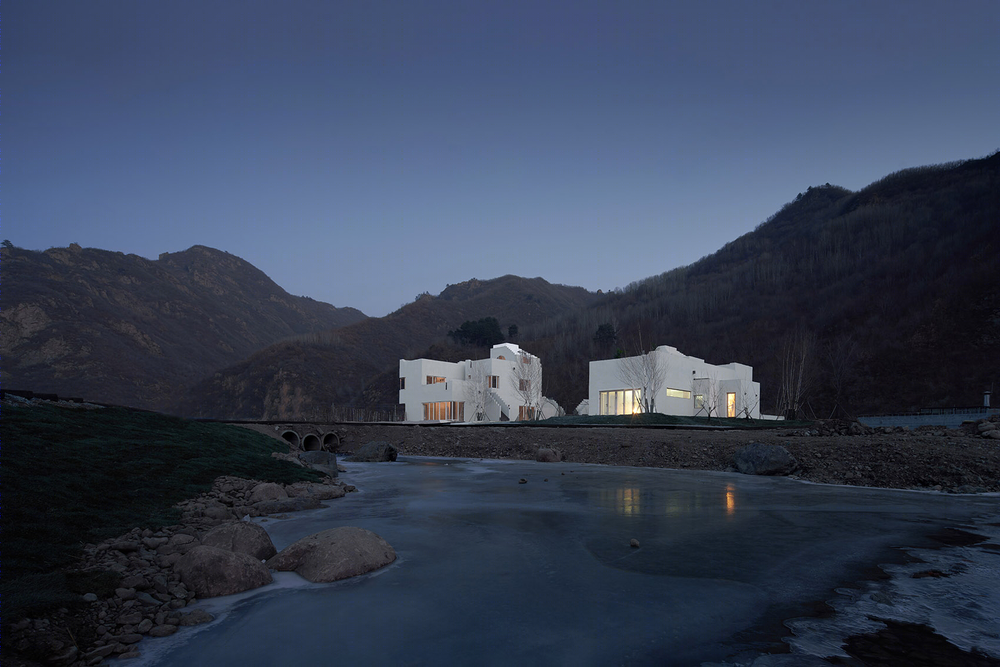
▼建筑远景,view from distance ©杨光坤
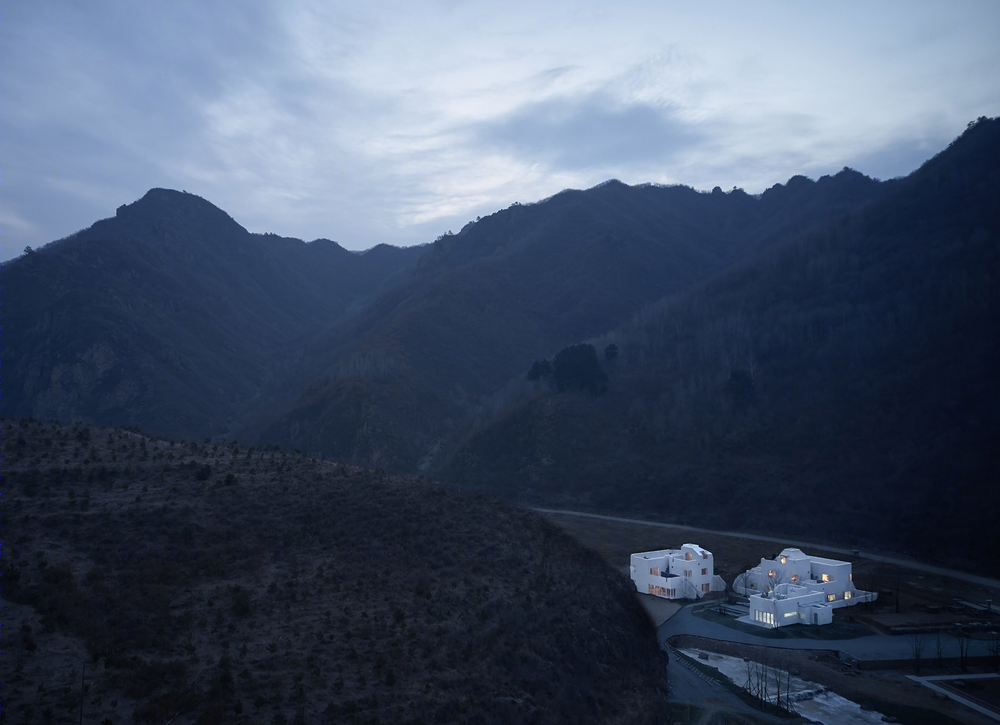
热河山谷天空院子坐落于河北隆化县七家温泉镇,场地背山临溪,呈半月型沿峡谷铺展开来,从北京驱车而来沿途散落着多处荒废已久的长城遗址。因距北京不远,这里日渐成为人们选择度假游玩的热门场地。度假是对新生活方式的尝试,要创造一种怎样的新生活方式是建筑师在设计中思考的源头。“社交”是人际关系及身份建构的过程,但在当代语境下,网络“朋友圈”成为了社交的缩写,甚至家庭成员、朋友之间社交也建构于虚拟之上,现实中的社交日渐式微,成为了奢侈的“新生活方式”。能否重建人与人面对面的社交体验成为建筑师对这一项目提出的命题。“大院”这一带有年代感的名词,它本身就带有极强的社交特质。这是建筑师对本次设计的切入点。
▼场地概念手绘,Hand-drawing of Site Concept ©gad研创中心
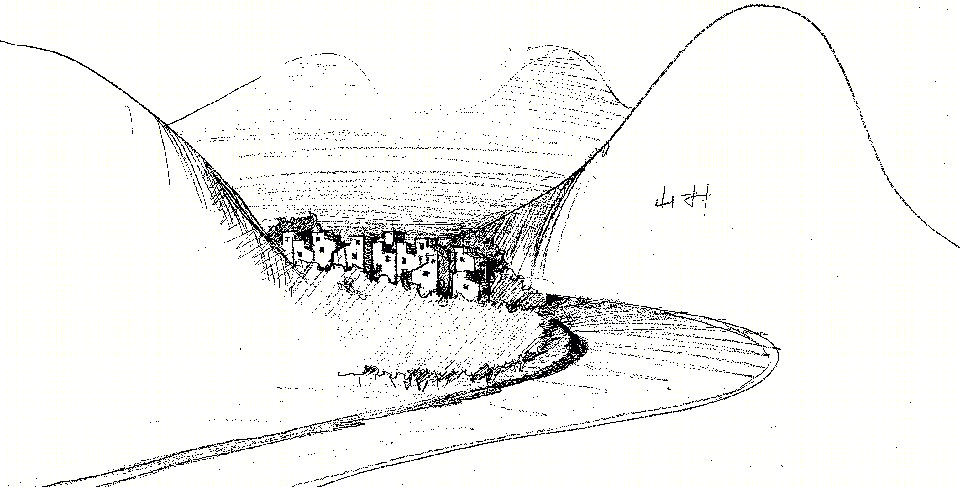
▼场地背山临溪,呈半月型沿峡谷铺展开来,backing mountains and facing streams, and spreads along the canyon in a half-moon shape ©杨光坤
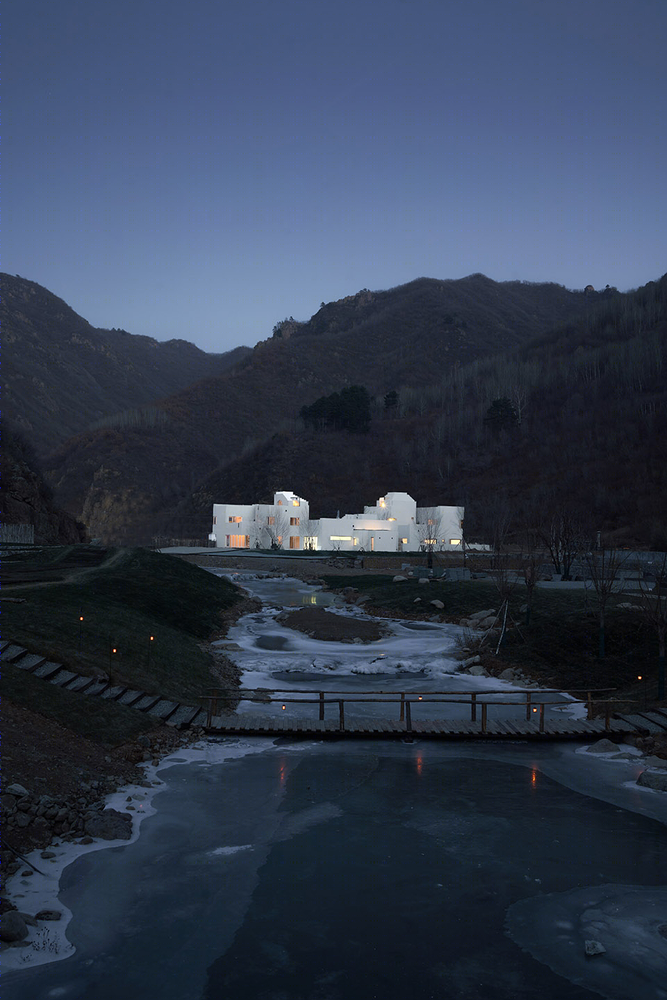
▼营造“大院”的感觉,the “yard” as the entry point of the design ©杨光坤
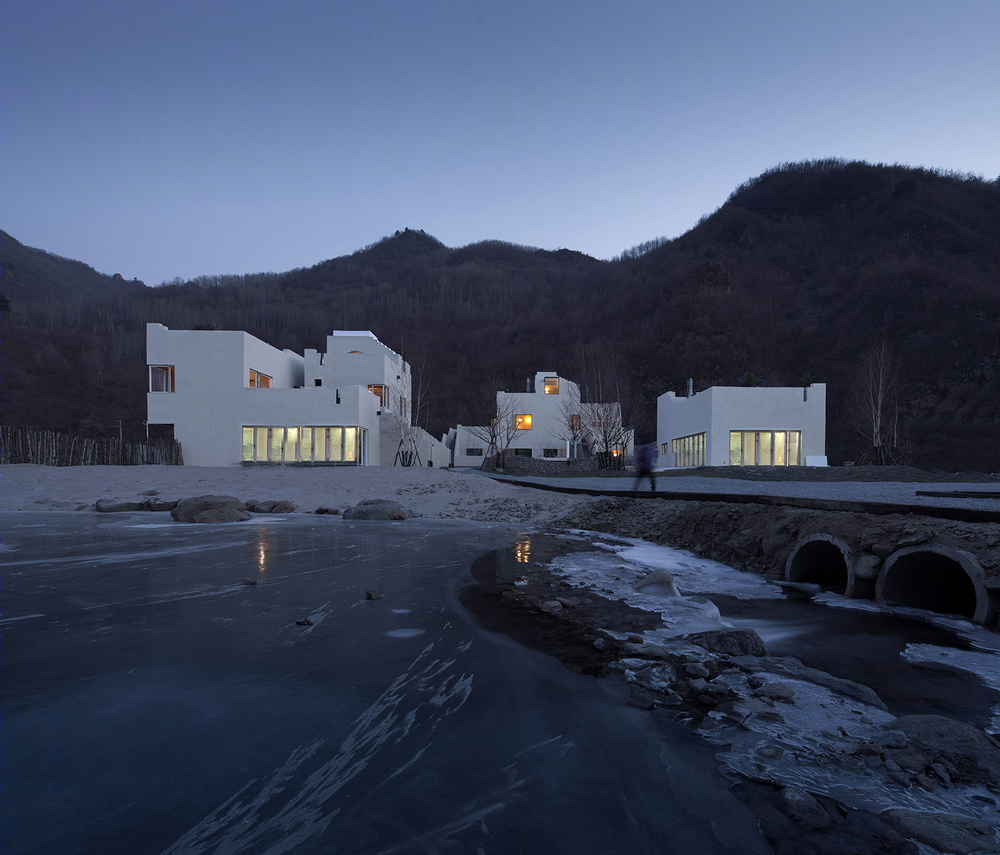
设计中将社交属性渗透其中,围绕“一户一院”的愿景,50平米与75平米的住宅单元依模数演变出4种建筑模块,4种模块相互堆叠,形成三层建筑形态,创造出丰富有趣的空间层次,如现实中的纪念碑谷。当抵达热河山谷,每户人家需由户外庭院或者露台进入室内。拾级而上时,经过别家院落,自然的会打个招呼,这成为关于度假社交的温和开端。在弱化度假的距离感之外,设计中并没有放弃居住的隐私性,靠近室内的院墙逐渐抬高,以庇护人们居住中所必需的安全感。
▼模块单元生成,Generation of Module Units

The social attributes are infiltrated into the design. Focusing on the vision of “one house, one courtyard”, the 50 square meters and 75 square meters of housing units have evolved into 4 building modules according to the modulus. The 4 modules are stacked mutually to form a three-story building form, creating rich and interesting spatial layers, just like the Monument Valley in reality. When arriving in the Rehe Valley, each family needs to enter the indoor through an outdoor courtyard or terrace. When going up the stairs, you will naturally say hello while passing through other courtyards, which will become a gentle beginning of socializing on vacation. In addition to weakening the sense of distance in vacation, the design does not give up the privacy of living, and the courtyard wall close to the interior gradually raises to protect the sense of security necessary for people to live in.
▼三层建筑的形态,创造出丰富有趣的空间层次,a three-story building form, creating rich and interesting spatial layers ©杨光坤
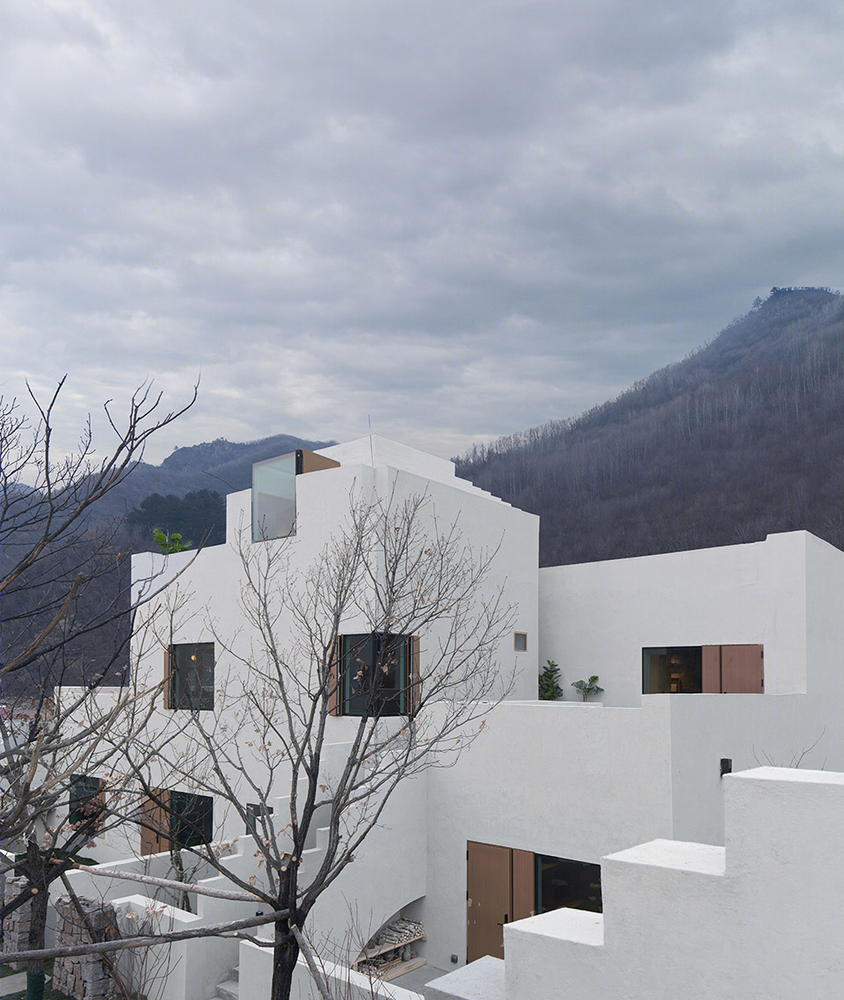
▼现实中的纪念碑谷,the Monument Valley in reality ©杨光坤

▼建筑二层边院,Side Yard of the Second Storey ©杨光坤
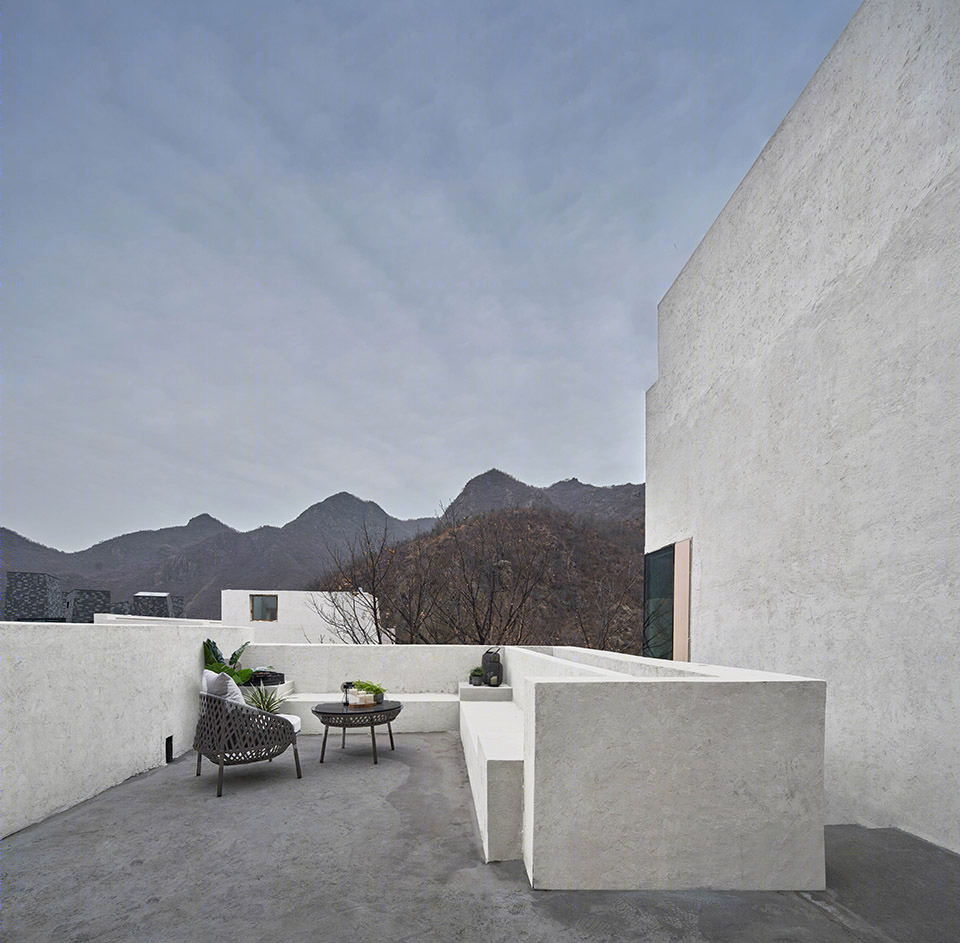
当一群人于山谷相遇,多元场景与自然野趣已然足够激发人与人之间热络起来的话题。几栋单体建筑三面围合,一面向山景打开,形成大院;院落直面山景;院落里还设置火塘、露天影院,配合共享厨房、共享图书馆等多元社交空间,勾勒出热闹与惬意交织的场景。此外,社区里的多个大院之间也建立了有机的联系,一条主路串联了整个地块,在道路的节点处,散落布置了户外中心、教堂等公共建筑。当人群游玩归来,沿街可见到每一个热闹的场景,并可随时参与进当中,创造度假的多种可能性。
When a group of people meet in the valley, the diverse scenes and natural wild delight can inspire a heated topic among people. Several individual buildings are enclosed on three sides, one side is open to the mountain view to form a large courtyard; the courtyard faces the mountain view; the courtyard is also set with a fireplace, an open cinema, coupled with a variety of social spaces such as shared kitchen and shared library to outline the lively and pleasant scene. In addition, an organic connection has been established between multiple courtyards in the community. A main road connects the entire plot, and at the nodes of the road are scattered the outdoor center, church and other public buildings. When the crowd returns, every lively scene can be seen along the street, and they can participate at any time to create multiple possibilities for vacation.
▼单体建筑模型,Individual Building Model ©杨光坤
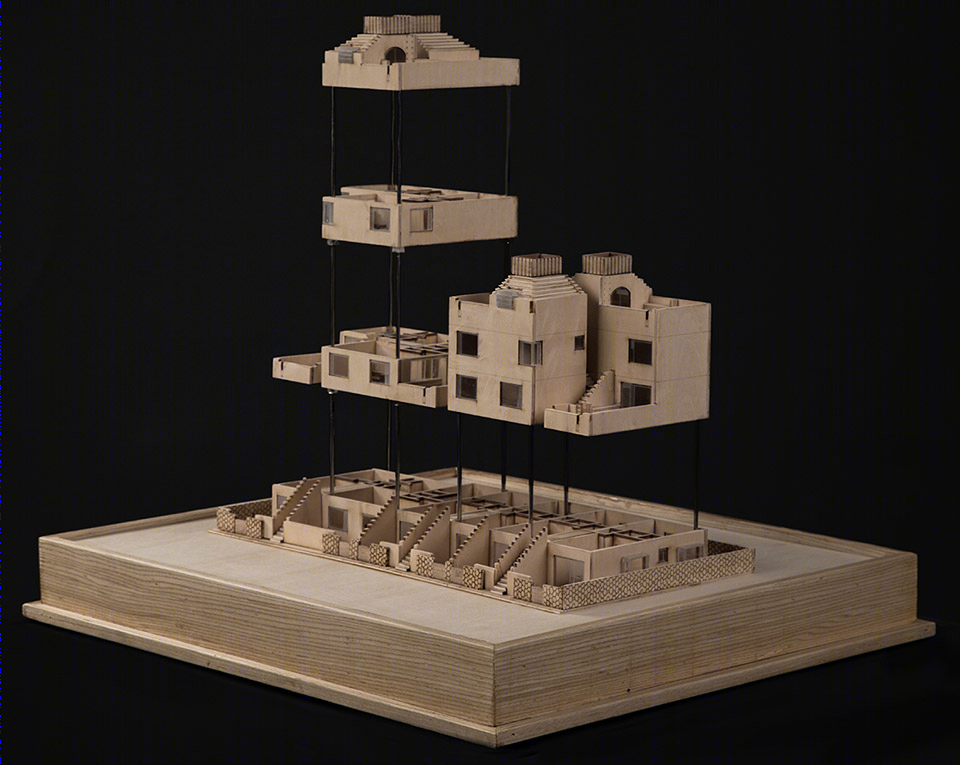
▼社区单元模型,Community Unit Model ©杨光坤
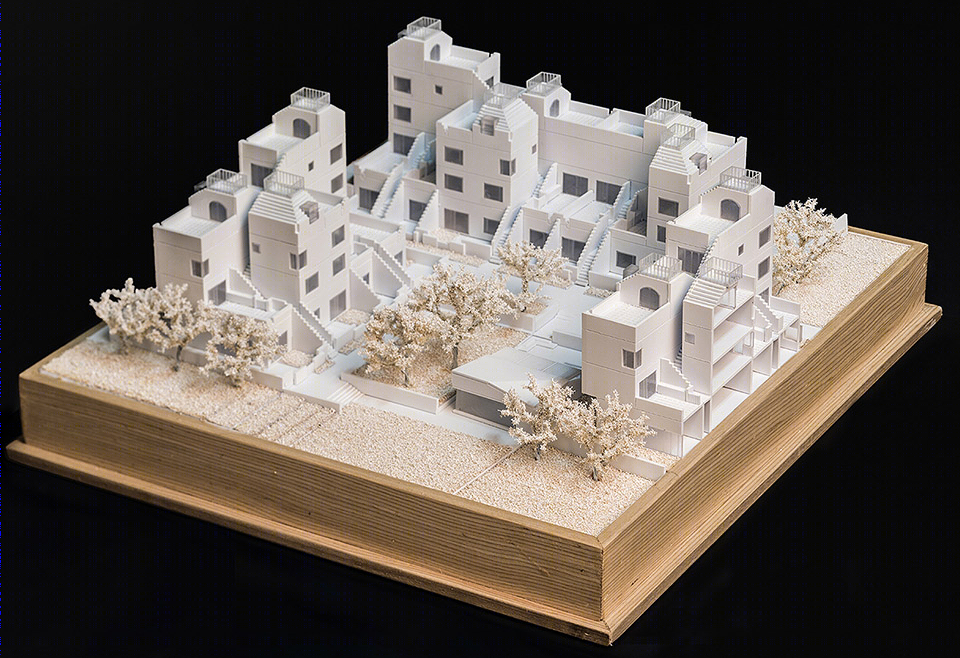
▼整体建筑群模型,Overall Building Group Model ©杨光坤

作为一种人工的行为,建筑与自然的对话免不了带有矛盾性,而建筑师并不刻意削弱这种冲突的趣味,反倒将这种冲突恰到好处的融入,希望强调一种客观介入的态度。北方的四季泾渭分明,建筑外观色彩与场地形成天然的反差,纯色的建筑群在热河山谷变幻的四季中皆能跳脱于前。然而建筑的一部分还是融入自然的,就地取材的采用毛石、木头、掺着稻草杆的手工土壤等原始的材料,像是对自然原始状态的现实模拟。同时,长城烽火台的形象概念化的嫁接于建筑屋顶设计中,屋顶阶梯的元素借以回应长城的痕迹,自然而然的产生历史的厚重深意与度假的轻松惬意的对比。
▼烽火台元素手绘意向,Hand-drawing of Beacon Tower Elements ©gad研创中心
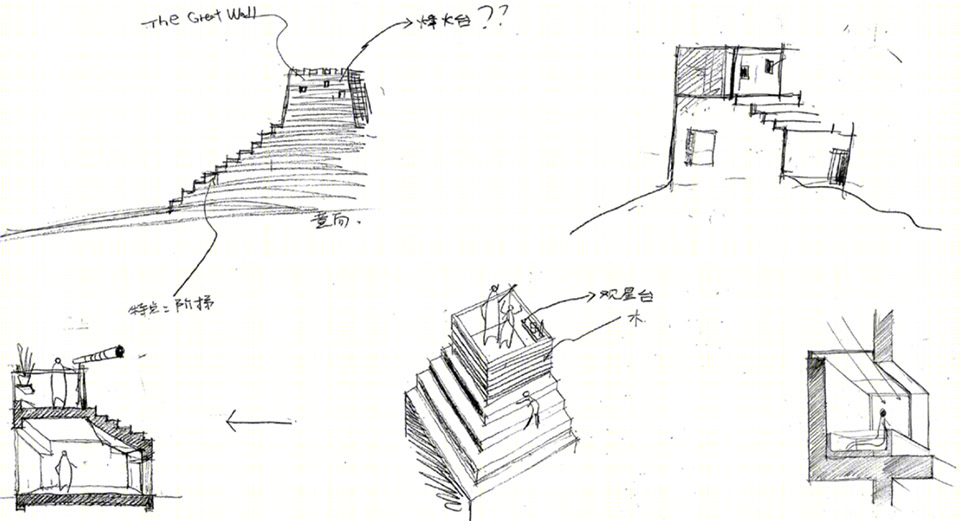
As an artificial behavior, the dialogue between architecture and nature is inevitably contradictory. The architects do not deliberately weaken the conflict of fun, but blend the conflict properly, hoping to emphasize an attitude of objective intervention. The seasons in the north are very distinct. The exterior color of the building forms a natural contrast with the site. The solid-colored buildings can escape from the changing seasons of the Rehe Valley. However, part of the building is integrated into nature. Local materials such as rubble, wood and handmade soil mixed with straw stalks are used as the raw materials, which is like a realistic simulation of the original state of nature. At the same time, the image of the Great Wall Beacon Tower is conceptually grafted into the design of the building’s roof. The elements of the roof ladder respond to the traces of the Great Wall, which produces a natural contrast between the depth of history and the lightness of vacation.
▼建筑外观色彩与场地形成天然的反差,纯色的建筑群在热河山谷变幻的四季中皆能跳脱于前,the exterior color of the building forms a natural contrast with the site ©杨光坤
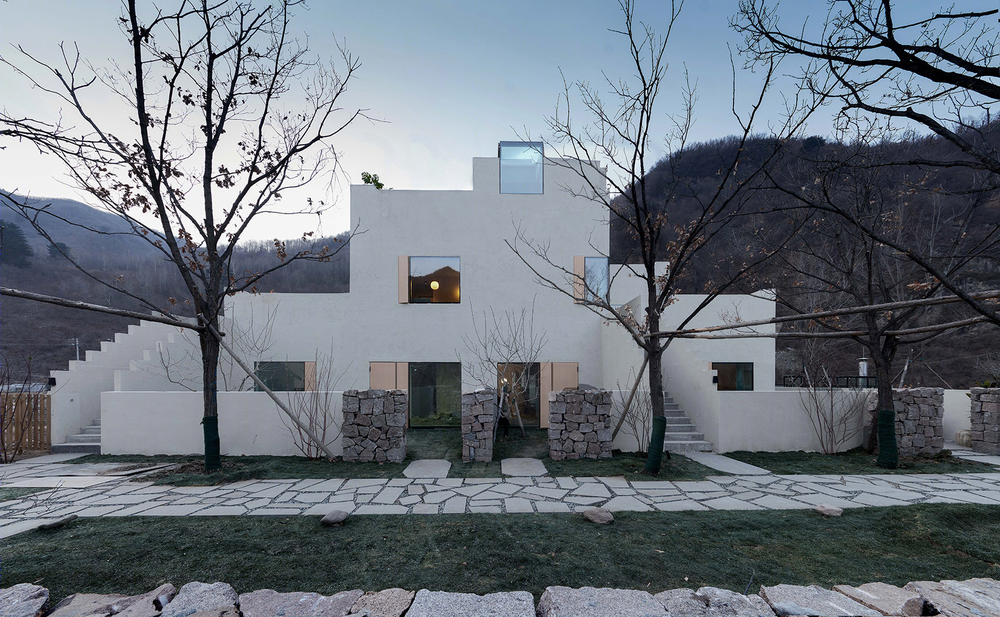
▼就地取材的采用的手工土壤等原始的材料,像是对自然原始状态的现实模拟,local materials such as rubble, wood and handmade soil mixed with straw stalks are used as the raw materials, which is like a realistic simulation of the original state of nature ©杨光坤
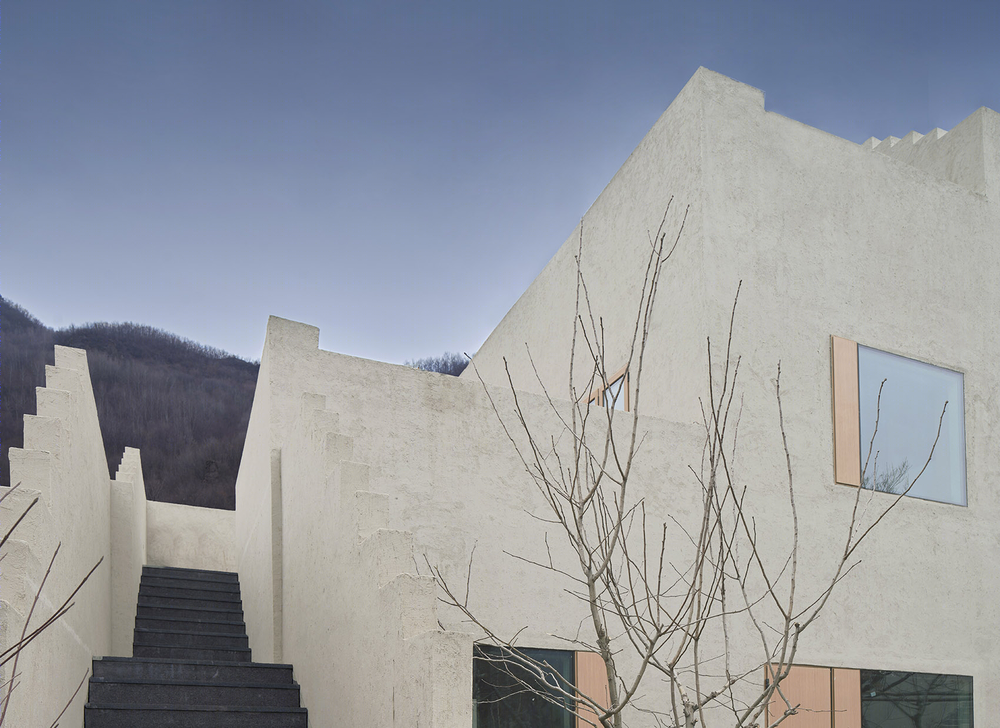
▼长城烽火台的形象概念化的嫁接于建筑屋顶设计中,the image of the Great Wall Beacon Tower is conceptually grafted into the design of the building’s roof ©杨光坤
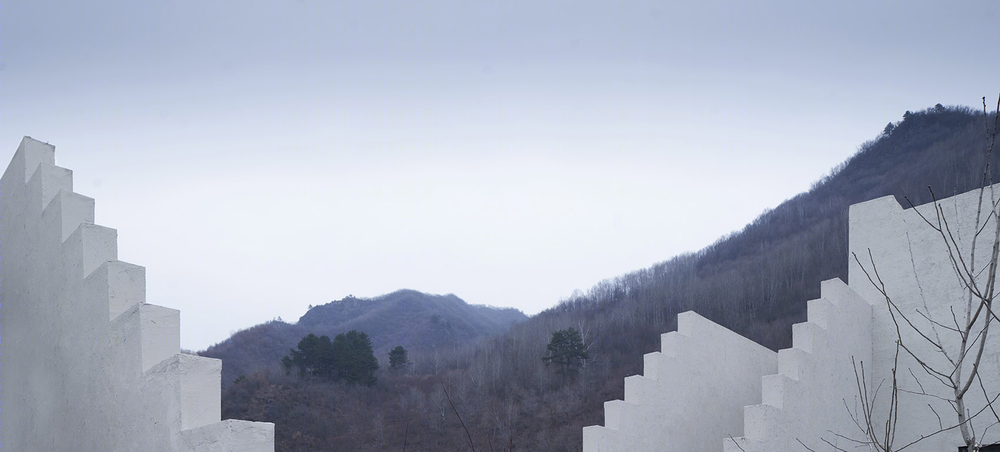
▼阶梯元素,Ladder Elements ©杨光坤
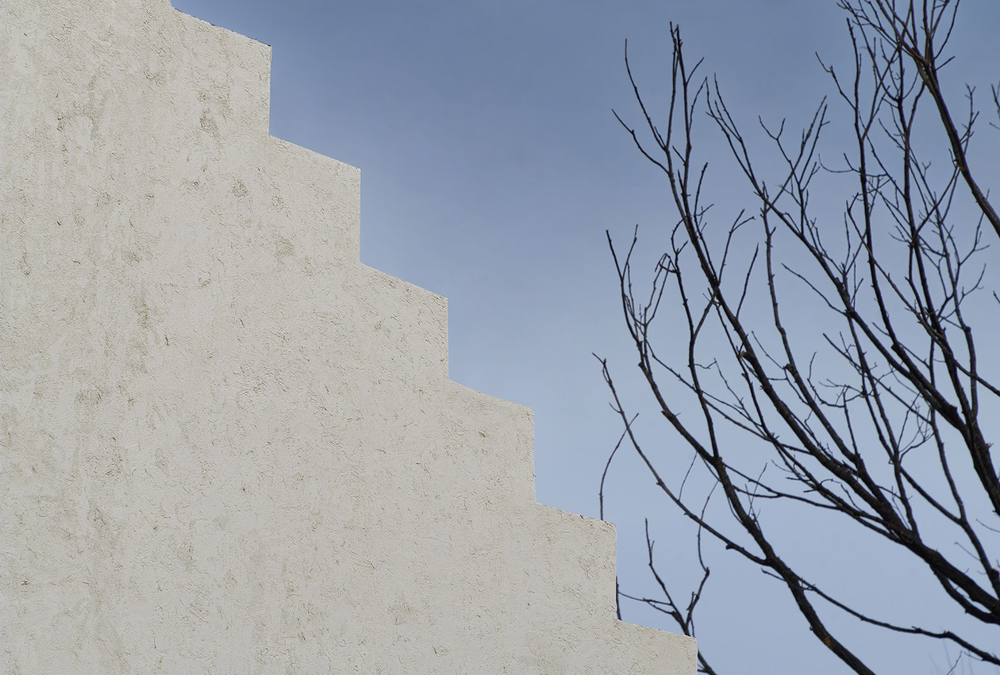
另一种有趣的冲突则是窗洞设计,在符合室内功能的前提下,它并不考究严格的比例关系,自由随机,让人放松。窗户采用幕墙的处理工艺,形成墙窗齐平的效果,通透玻璃与粗粝墙体形成反差。转角处开窗的运用,减轻建筑厚重感的同时,让人们可于窗前纵观热河山谷自然景观。
Another interesting conflict is the design of the window opening. It does not have a strict proportional relationship while conforming to the indoor function, which is free, random and relaxing. The curtain wall treatment process is adopted for the windows, forming the effect of leveling walls and windows, and the transparent glass and the rough wall become a contrast. Windowing at the corners reduces the heavy feeling of the building and allows people to look at the natural landscape of the Rehe Valley through the windows.
▼客厅及餐厅,the living room and the dinning room ©杨光坤

▼客房卧室,bedroom ©杨光坤
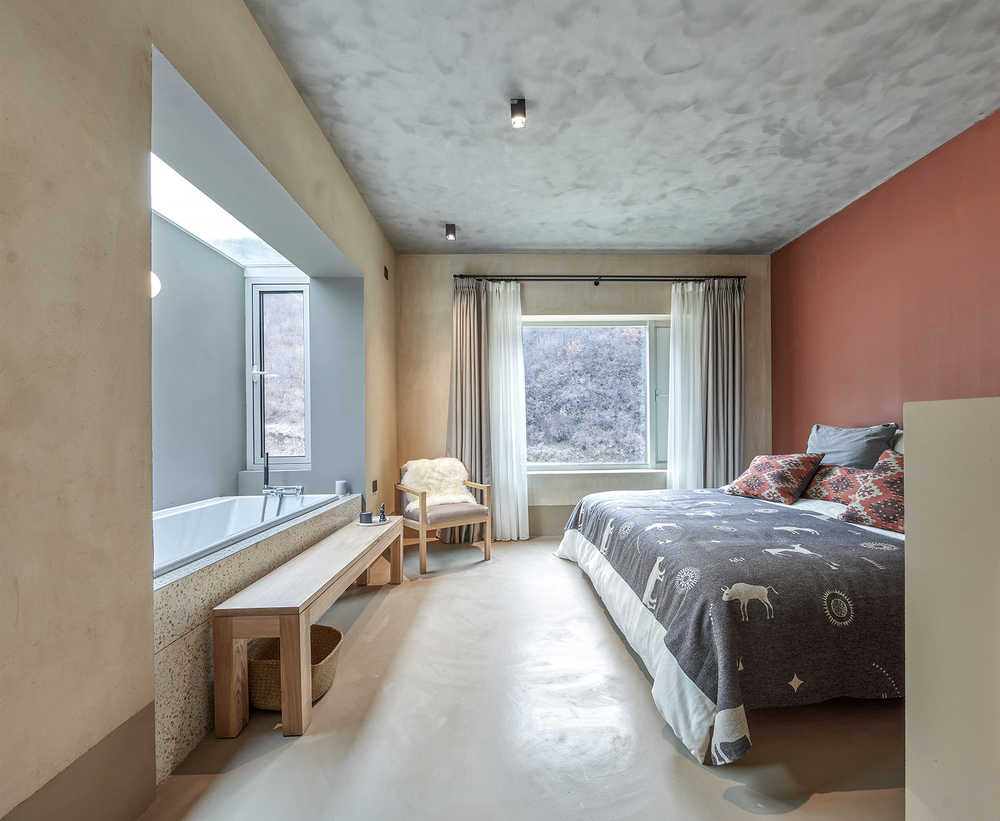
▼客房浴室,restroom ©杨光坤
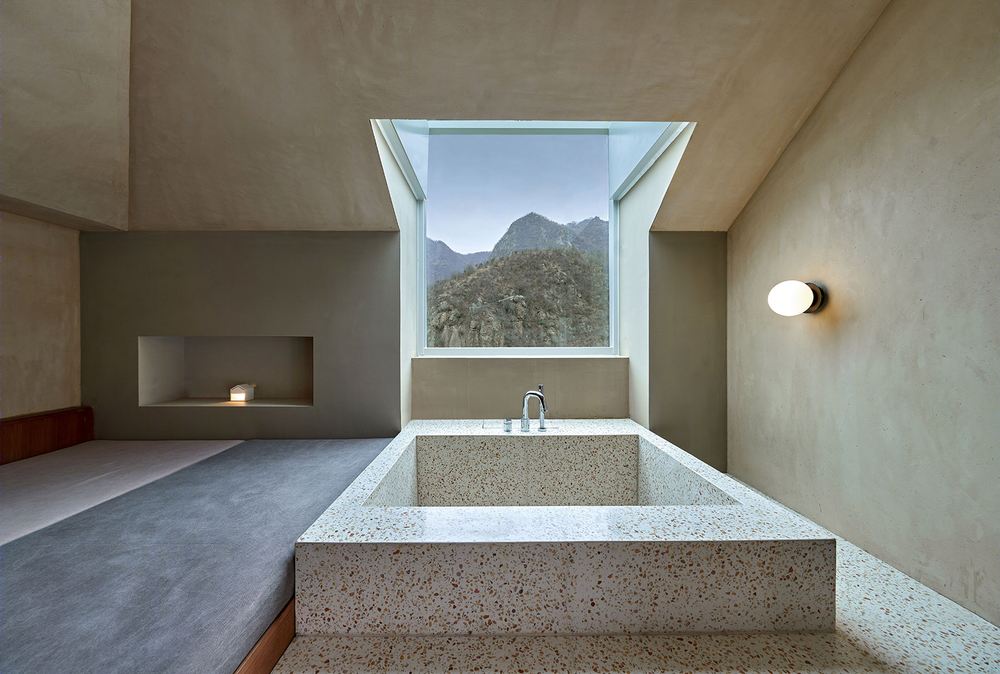
▼转角窗洞设计, the design of the window opening ©杨光坤
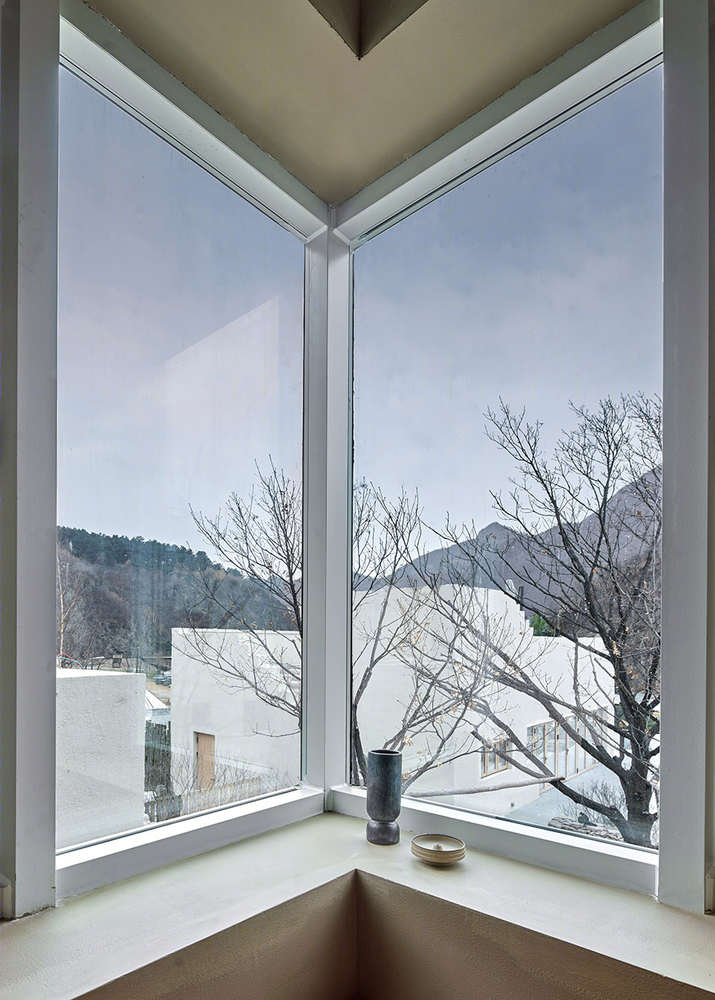
建筑设计是通往理想栖居的必要路径,建筑师在热河山谷以模数化的方式推演出居住空间的趣味性,提供了一种不同于传统的居住方式。当然,居住的可能性还有很多,对生活这门艺术的热爱才是一切可能性的来源。
Architectural design is a necessary path to the ideal habitat. The architects deduce the fun of living space in a modular way in Rehe Valley, thus providing a new way of living different from the traditional one. Of course, there are many possibilities for living, and the love of the art of life is the source of all possibilities.
▼住户家中的点点灯光,light comes from the interior ©杨光坤
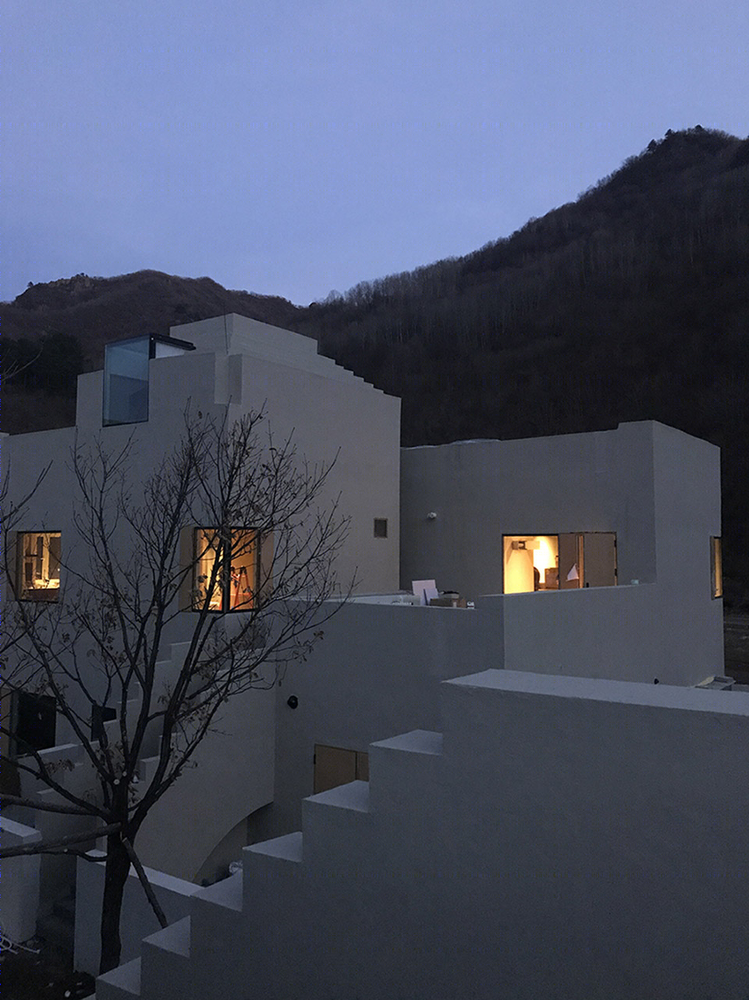
▼夜色下的热河山谷,night view ©杨光坤
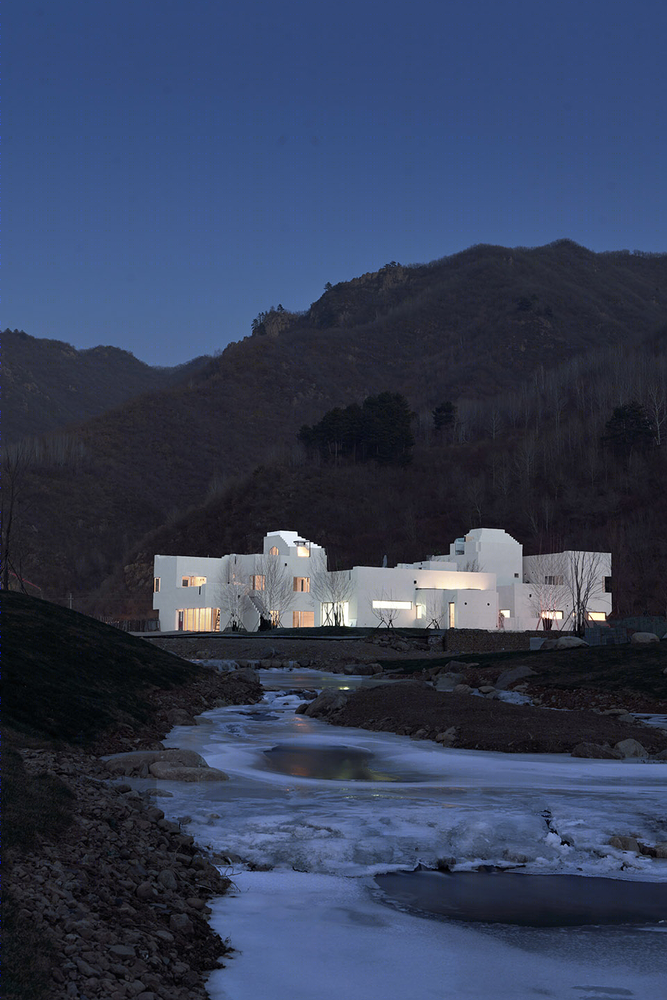
▼总平面图,master plan ©gad研创中心
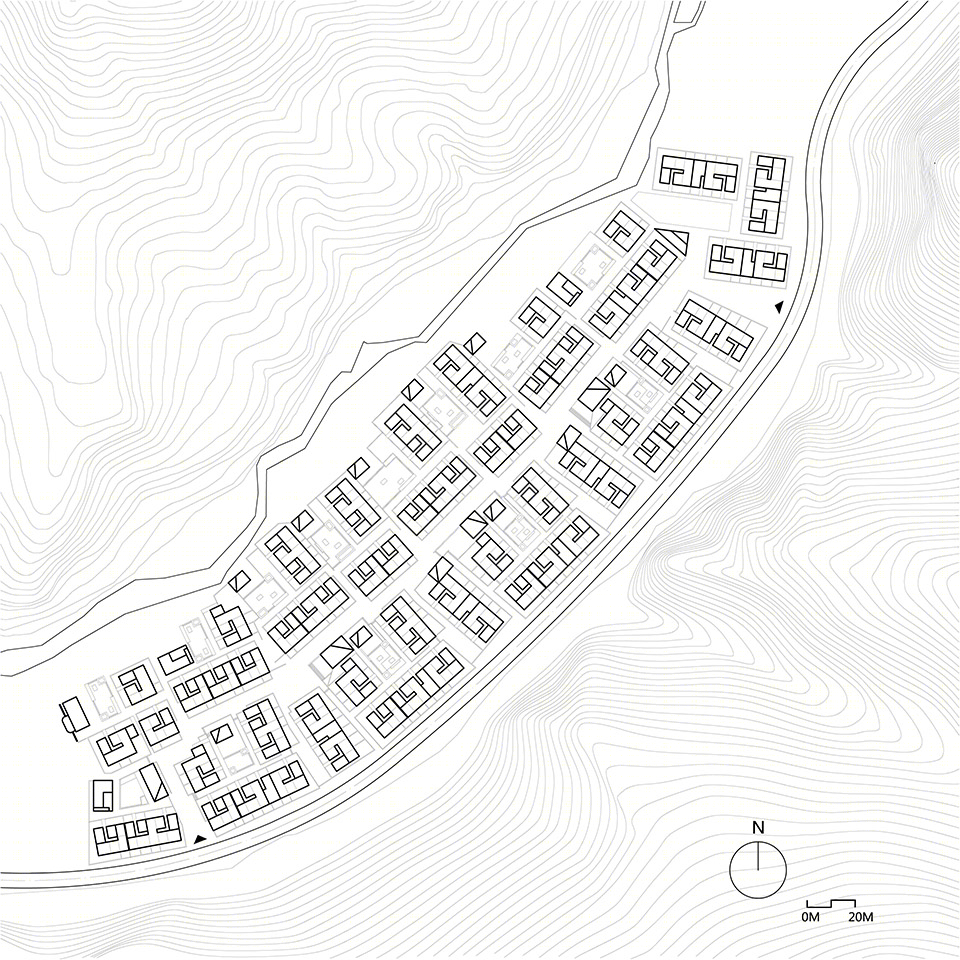
▼院落拼合平面,countyard plan ©gad研创中心
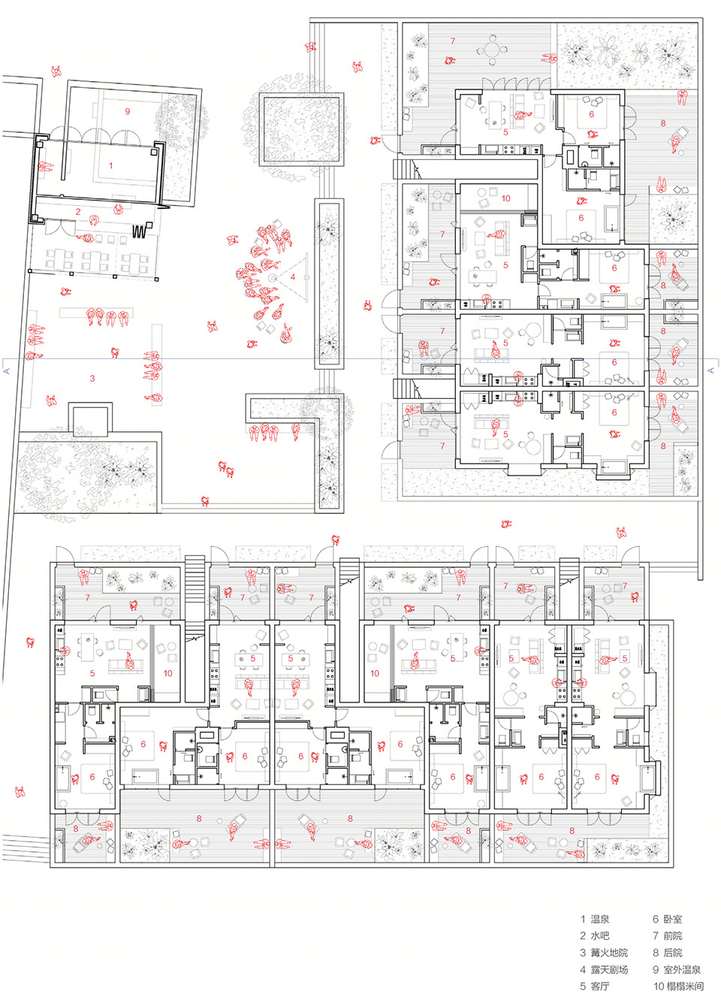
▼一层平面图,1f plan ©gad研创中心
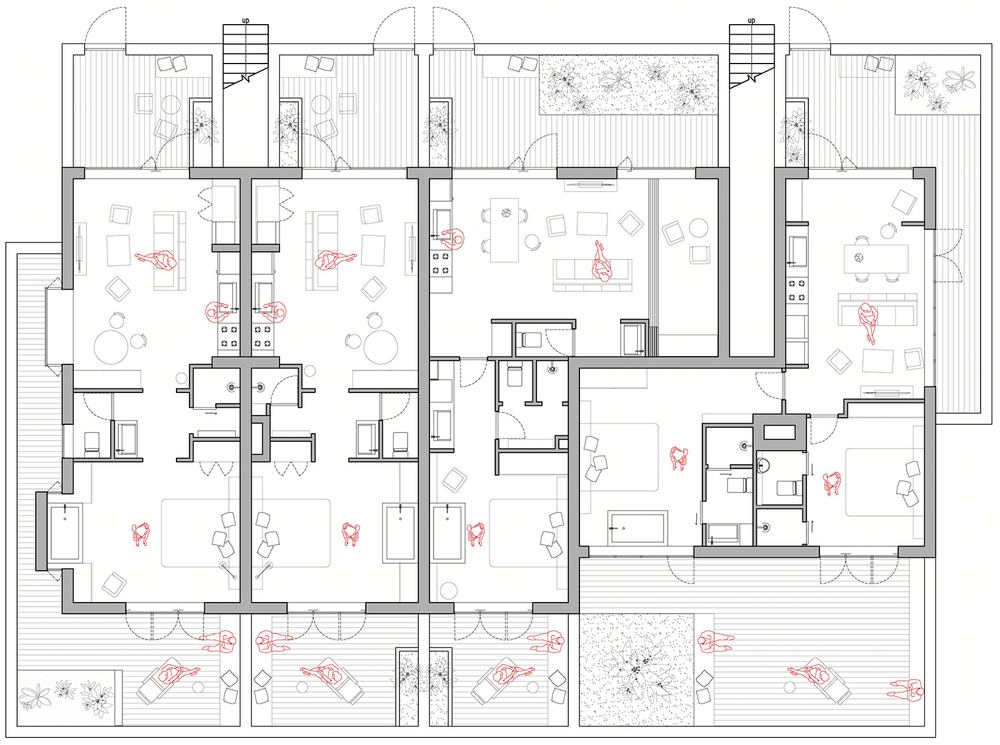
▼二层平面图,2f plan ©gad研创中心

▼三层平面图,3f plan ©gad研创中心
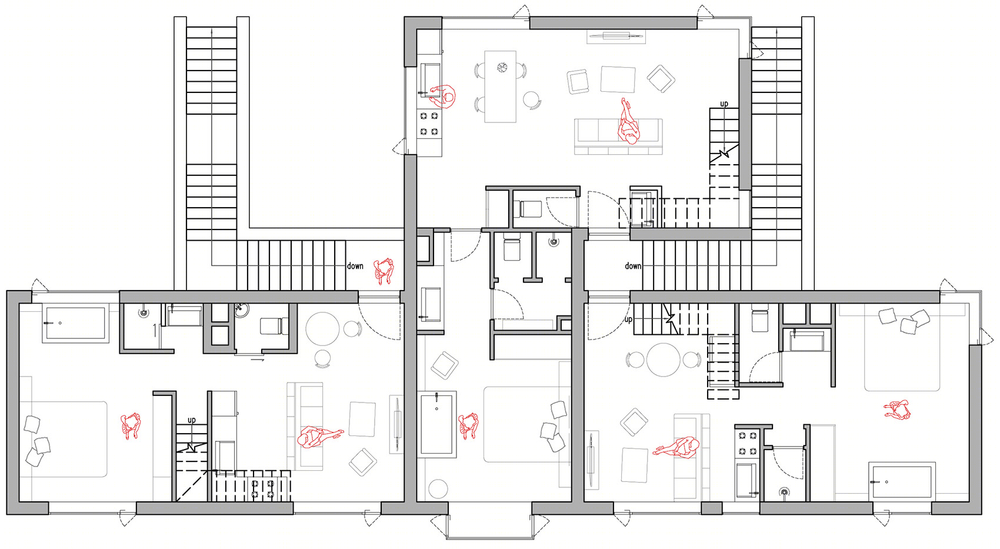
▼四层平面图,4f plan ©gad研创中心
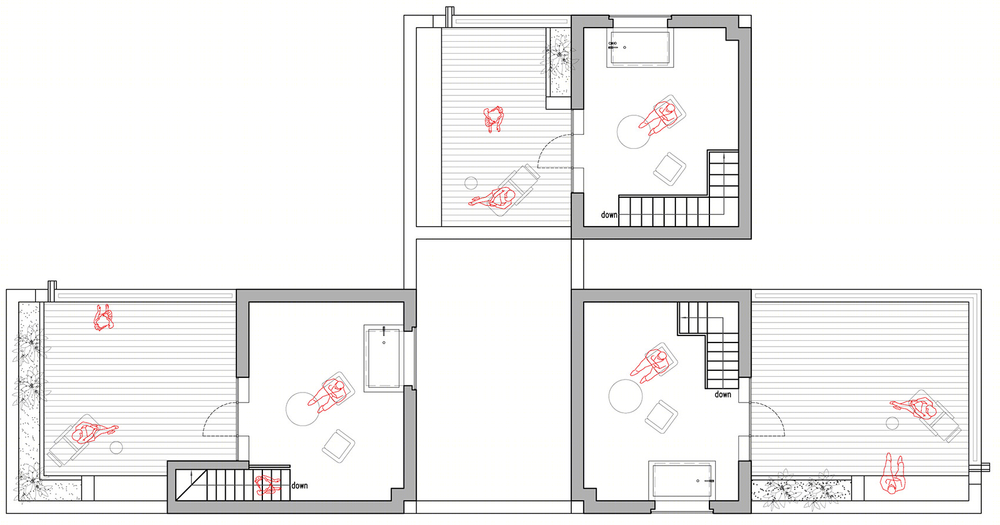
▼院落拼合立面,countyard facade ©gad研创中心
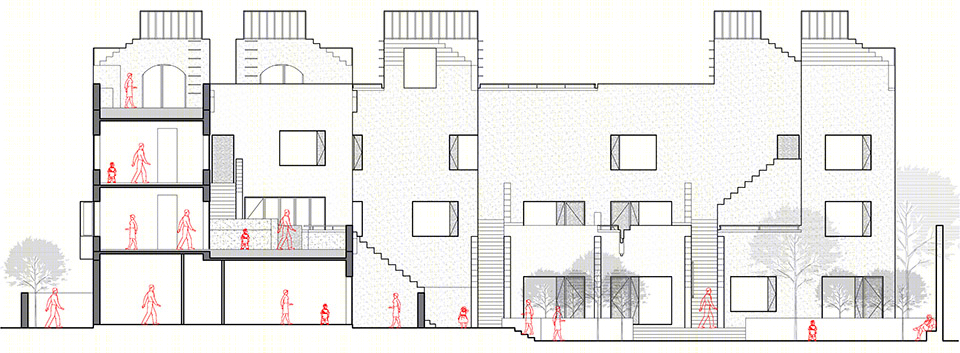
▼墙身节点,details ©gad研创中心

项目名称:河北隆化热河山谷天空院子 项目地点:河北省承德市隆化县 详细地址:七家温泉镇 项目类型:度假公寓 设计时间:2018年9月 建成时间:2019年11月 项目规模:29500平方米 设计单位:gad研创中心 项目总监:张微 项目主创:张微、程越、吕超豪 建筑:张微、程越、吕超豪、汤珺如、周霈 室内:多相工作室 景观:种地设计
Project Name: Rehe Valley Sky Yard in Longhua County, Hebei Province Project Location: Longhua County, Chengde City, Hebei Province Detailed Address: Hot Spring Village, Qijia Town Project Type: Vacation Apartment Design Time: September 2018 Completion Time: November 2019 Project Scale: 29,500 square meters Designed by: gad G lab Project Director: Wei Zhang Main Creator: Wei Zhang ,Yue Cheng, Chaohao Lv Architects: Wei Zhang ,Yue Cheng, Chaohao Lv, Junru Tang, Pei Zhou Interior : Duoxiang Studio Landscape: Zhongdi Design










