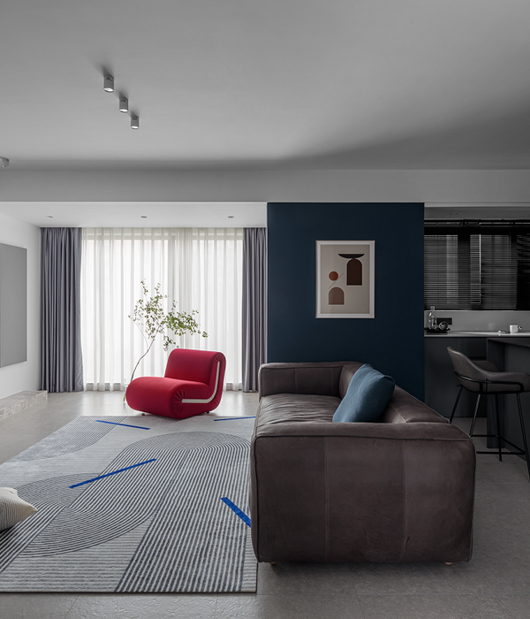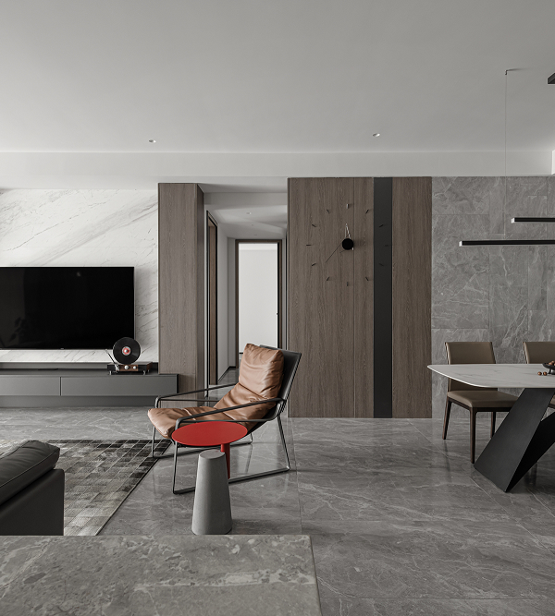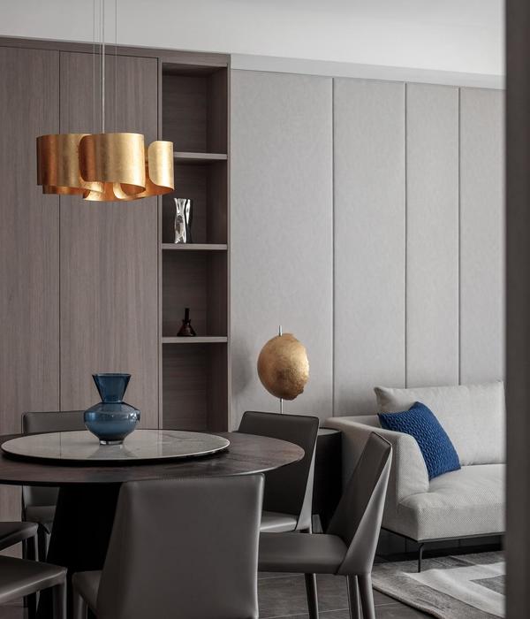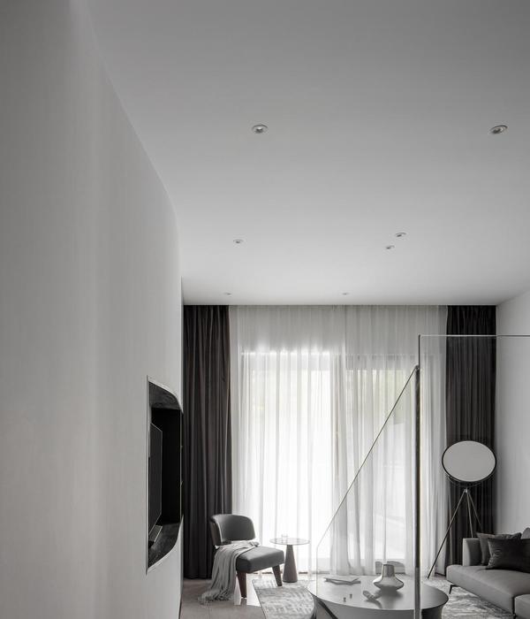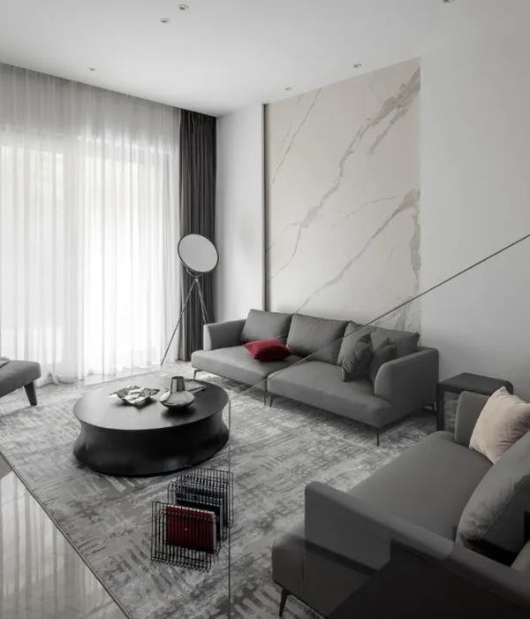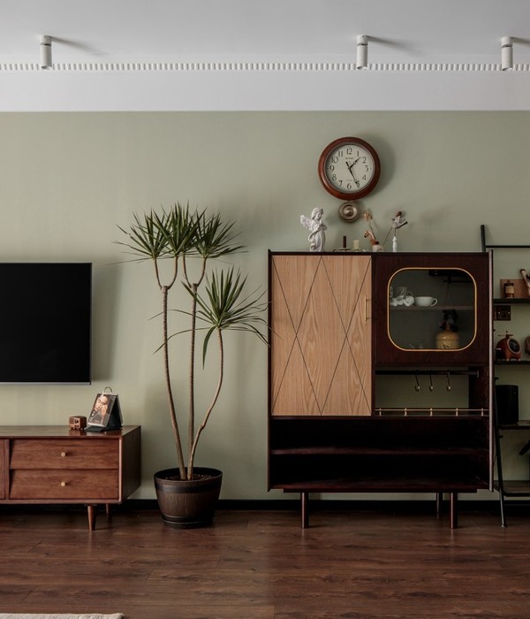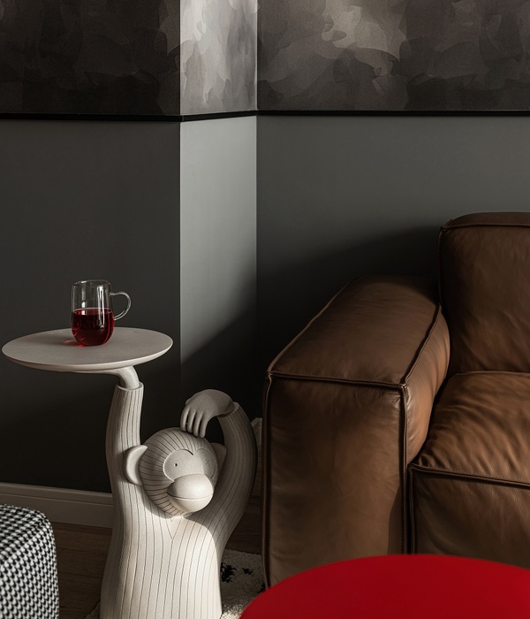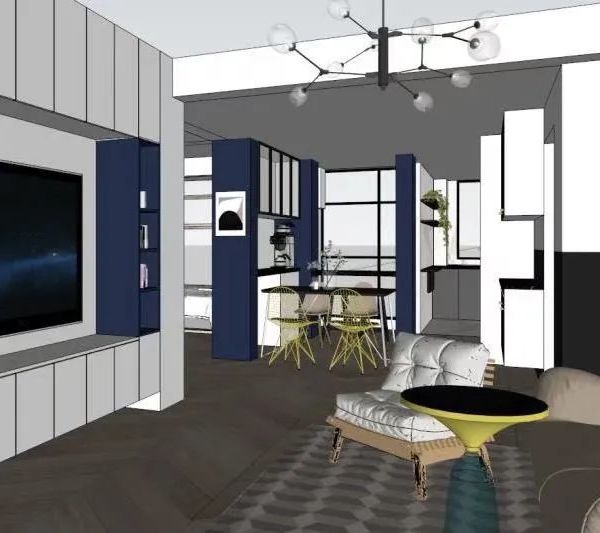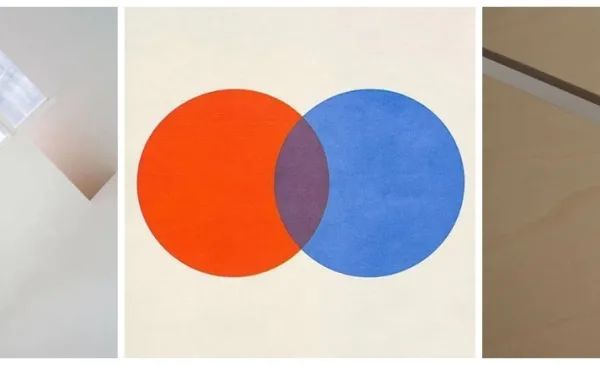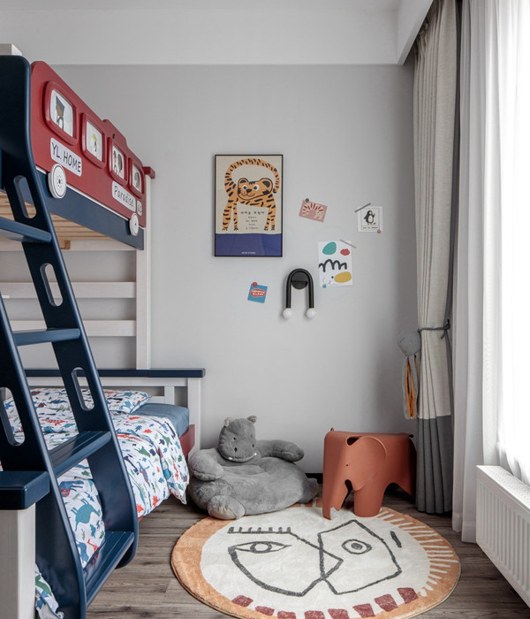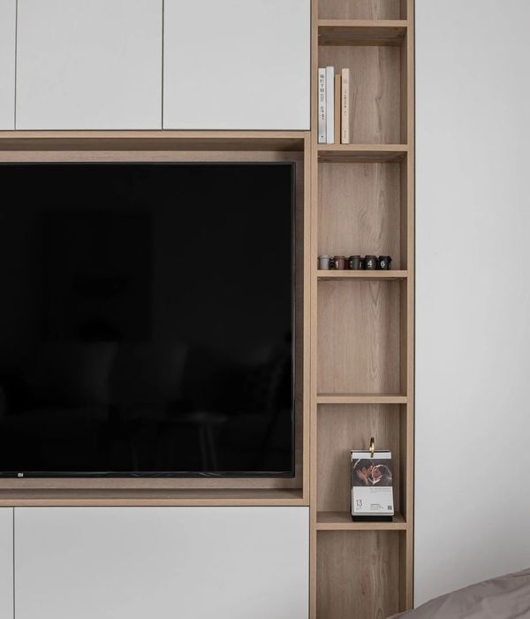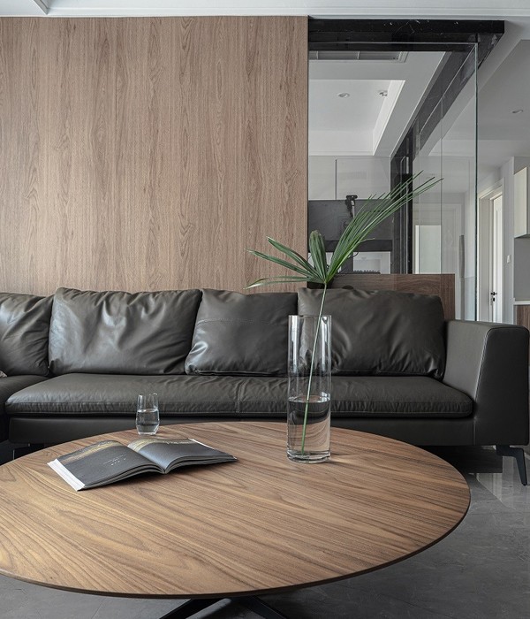Architects:Dall'Ovo Magalhães Arquitetura
Area :2992 ft²
Year :2021
Photographs :Bicubico
Lead Architects :Lucas Dall’Ovo
Collaborating Architect : Arq. Fabiano Magalhães
Country : Brazil
Siriúba House is the result of the renovation of an old building that, being inserted in a marine area, should have respected the limits of the existing perimeter. In addition, it is a guest house, designed to receive the owner's guests, and which should be practical and attractive at the same time.
The initial idea was to develop a project that integrated the interior with the beautiful landscape of the surroundings, combining warmth and elegance with practicality, taking advantage of natural lighting.
The house has an elevated level in relation to the natural profile of the land, giving lightness to the set in front of the beach while providing a construction free from moisture, a recurring problem on the island.
We tried to work with volumes that highlighted the social, intimate, and service areas. In the social area, the room has a sloping roof, with higher ceilings and openings at the top, large glass panels integrate the room with the balcony, which has a glass roof in metal structure and straw lining, creating an effect of very comfortable light and shade. The living room is integrated with the kitchen through a support counter, this entire service volume has a lower ceiling height and a set of continuous windows that reinforce the horizontality of the construction. Rooms are in an intermediate volume, with floor-to-ceiling doors and large openings to the outdoor area, also overlooking the beach.
The entire house floor finishing is composed of Brennand ceramic, as well as the finishes of the wet areas, the frames are made of wood and the ceilings are plastered.
The house has a water reuse system, both rainwater and its own sewage treatment system, a concern that we had from the beginning since the old system was a septic tank and the land borders a stream.
Light furniture, always abusing wood, complements this living space conducive to moments of rest and relaxation.
▼项目更多图片
{{item.text_origin}}

