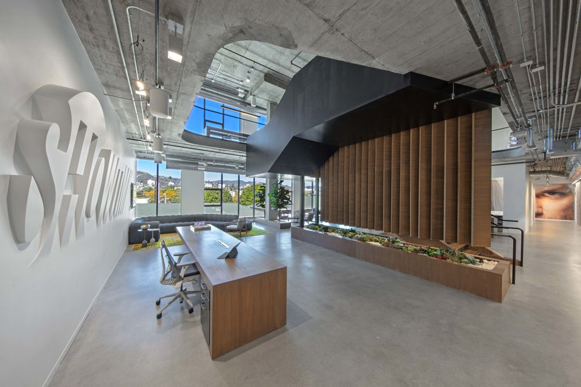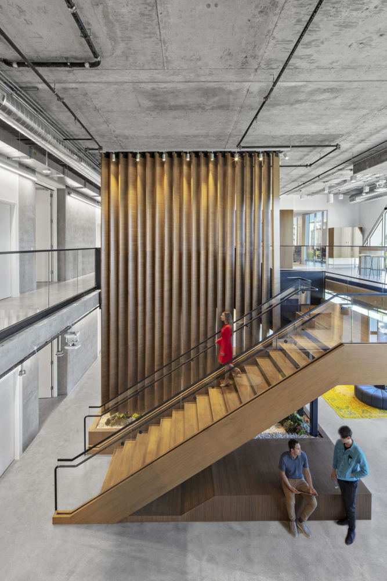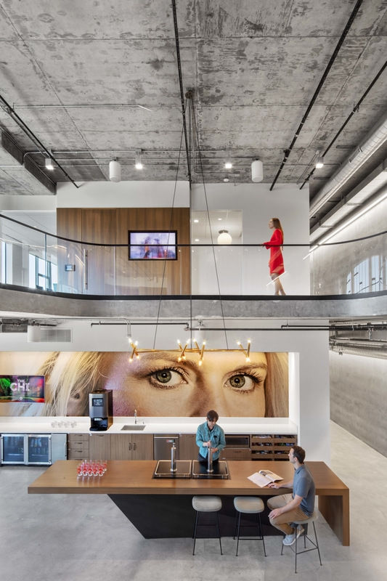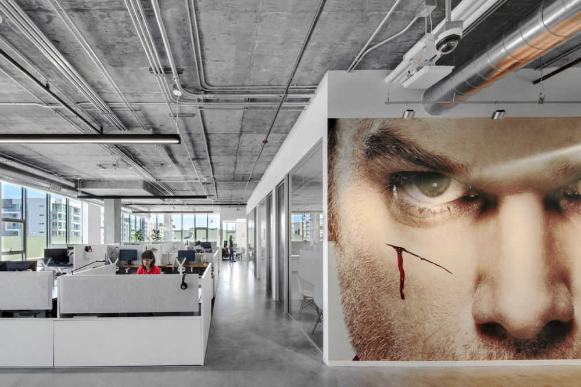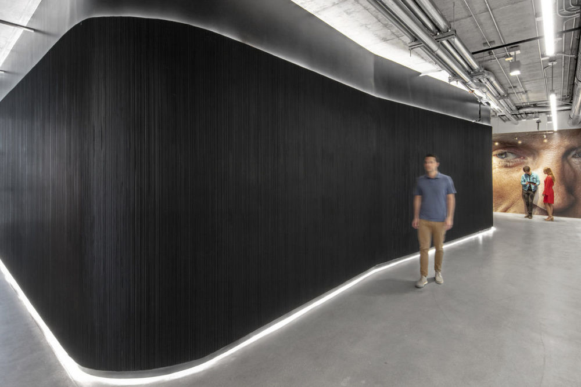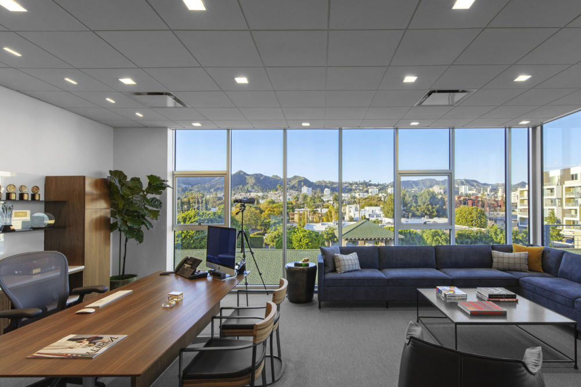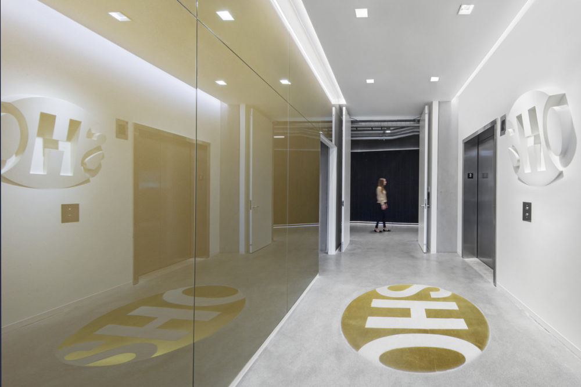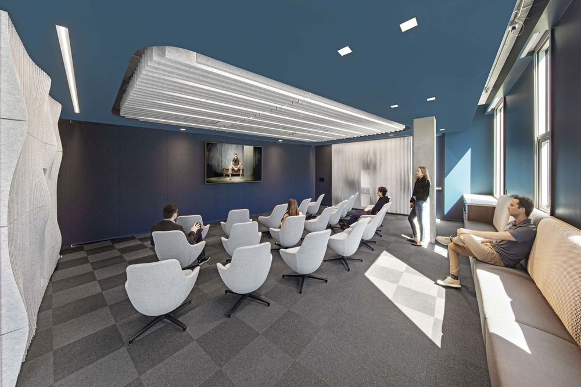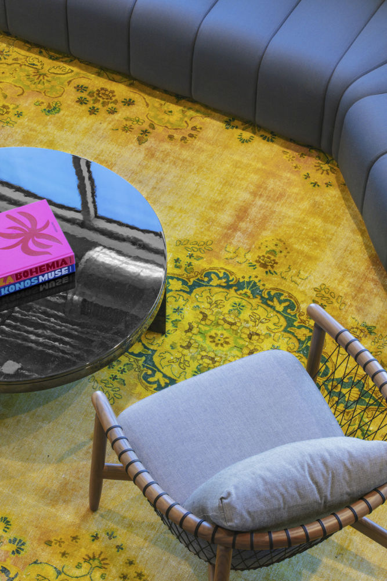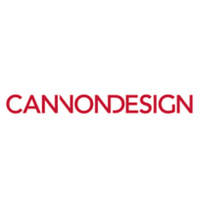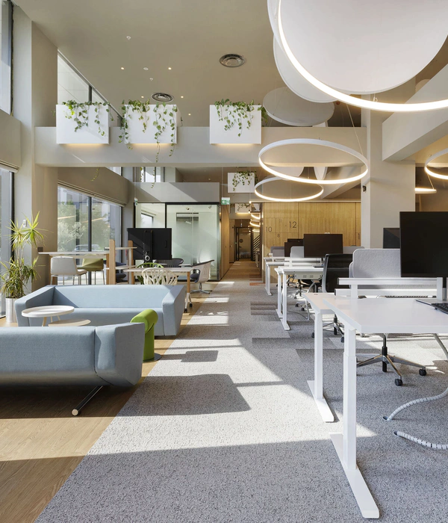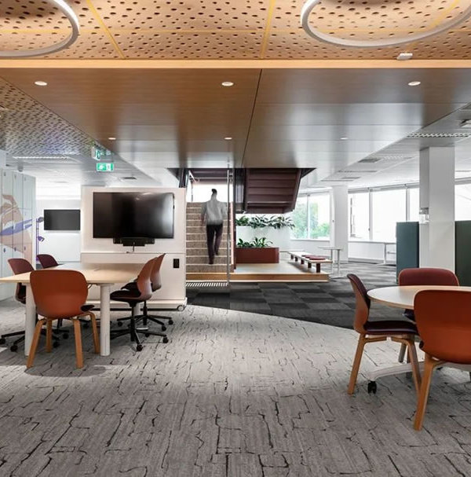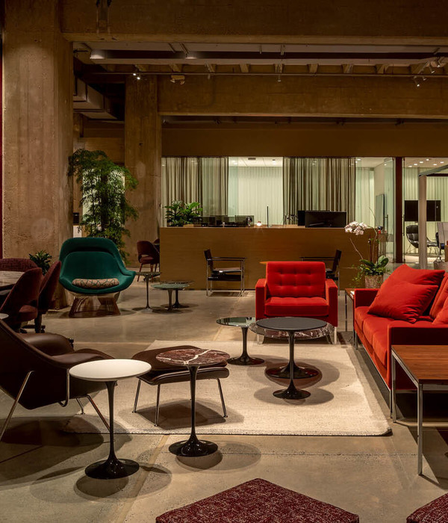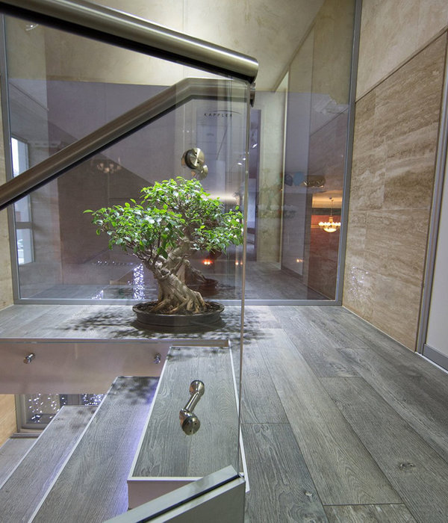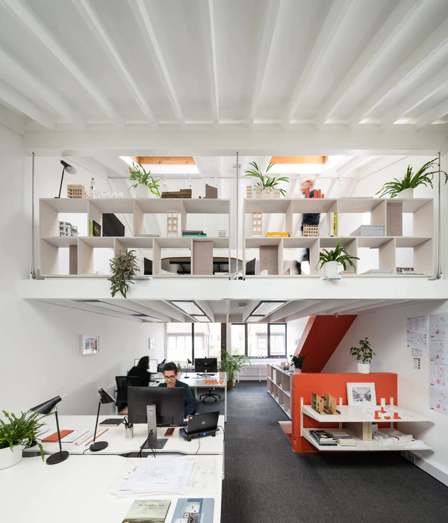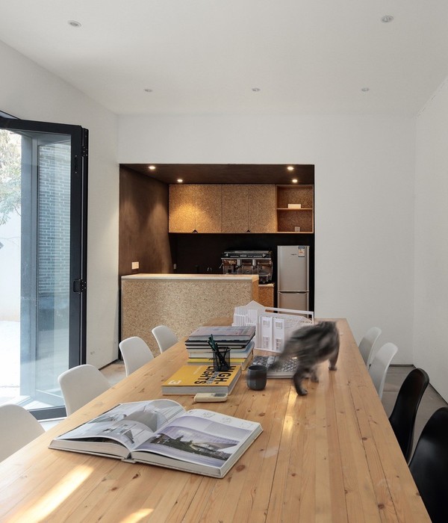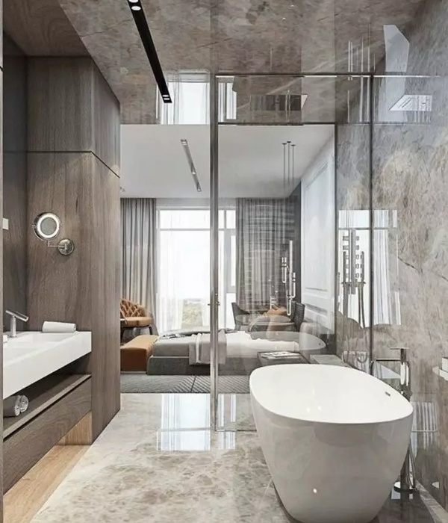Showtime Offices – 好莱坞视角挑战空间感知
The concept of challenging point-of-view influenced the design of Showtime's West Hollywood office, a space full of visual elements and details communicating the art of story, context and perception.
CannonDesign was tasked with creating an office for Showtime that reflected their company narrative located in Hollywood, California.
Showtime’s original programming is dedicated to craft, narrative, and storytelling that is intended to manipulate your perception. You are encouraged to question what you think you know and reevaluate your own point of view. The design of its headquarters attempts to do no less.
Upon arrival, the elevator lobby manipulates your perception with a small utilitarian circulation space; the reflection in the elevator lobby doubles the size of that space. Were there no reflection it would feel very small, but with the reflection the spatial perception is much different. The reflection, glass tinged with a gold back-paint, has viewers looking at themselves before they enter the Showtime lobby. The person versus the image. Which is real?
From that moment you are offered two choices: light or dark. An expanse of space (lobby) or a dark veil (screening room). Which would you choose? Programming is always about choice. A large void was cut from the concrete slab between floors. Within this void another duality is exposed. A heavy, black metal mass appears to levitate over the lobby. It wraps around a series of tall, wood blades that offer small glimpses of the space beyond, but only from specific vantage points.
The exterior of the screening room black box offers little information about what is inside. In fact, the undulating shape of the exterior is not aligned with the interior. Upon entry, the screening room becomes a surprise. What you think will be is not always the case.
The wood screen obscures the other half of that levitating mass – except it is not heavy at all. Perception and point of view shifts again.
The stair is no longer a heavy mass, but a much more delicate and open glass and wood structure. The viewer becomes a player within these new narratives.
The key art, which focuses on the actor’s eyes, was designed to manipulate the perception of space. Is the viewer still looking at the actor or is the actor viewing the visitor? Transcending perception and point of view, who is really being watched? We developed a visual tool to allow Showtime to create and update these graphics so that current programming is reflected throughout.
Perception is also challenged through transparency. The glass throughout the private offices is key. Not only does the office transparency provide daylight and views – but also honesty and openness – in an era of significant change. Most importantly, Showtime delivers much-needed transparency into the entertainment workplace.
Lastly, there is a perspective manipulation created through the transparency. The view of the Hollywood Hills from the building core is far superior when compared to the views standing against the glass. Standing further away, the Hills appear larger, while standing at the glass they appear smaller and further away. Perspective will frame the story, provide context, and challenge your perception.
Design: CannonDesign
Photography: courtesy of CannonDesign
10 Images | expand for additional detail
